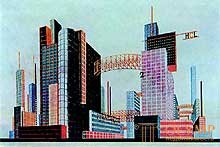
Hi-tech is an aesthetic trend in architecture that emerged in the 70s. It is a modern modification of technicism, professing a radical renewal of the language of architecture under the influence of technical progress. High-tech is a symbolic reflection of the century of “high technologies” of rocket and space objects in the architecture of large public buildings. To a certain extent, hi-tech is the last in the twentieth century. stage of aesthetic development of new technical forms, started by constructivists of the 20s. and continued by the structuralists in the 60s.
High-tech is distinguished from the previous stages only by its inherent demonstrative super-technicalism, in which the functional application of building structures, engineering systems and equipment develops into decorative-theatrical with elements of exaggeration, and sometimes irony.
Unlike constructivism and structuralism, whose basic means of expression were structures based on reinforced concrete and glass, high-tech is focused on the aesthetic development of metal structures in combination with glass. In addition, high-tech actively includes in the architectural composition of buildings elements of their engineering equipment - air ducts, ventilation shafts, pipelines.  Relying on the highly technological practice of industrial enterprises to mark pipelines of different engineering systems with different colors, hi-tech began to use this technique in public buildings as a composite tool.
Relying on the highly technological practice of industrial enterprises to mark pipelines of different engineering systems with different colors, hi-tech began to use this technique in public buildings as a composite tool.
Ideological and aesthetic prerequisites of hi-tech rightly consider the work of arch. Y. Chernikhov. He left in his many architectural fantasies of the 30s. compositions of buildings and structures, in the appearance of which rod bearing steel structures are harmoniously combined with ascetic planes of enclosing and elements of engineering systems and equipment. The priority of J. Chernikhov is also reflected in the most extensive monograph by the American historian of architecture D. Colin, dedicated to high-tech and translated into most European languages. 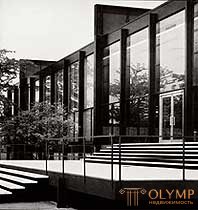
In practical terms, the forerunners of high-tech in the XIX century. consider "Crystal Palace" D. Pekston, and in the twentieth century. - the work of Mies van der Rohe. An outstanding architect, who began as a functionalist, in the late period of his creative work / 50s – 60s / became a principled anti-functionalist. Proceeding from the fragility of functions leading to the early obsolescence of capital buildings, he sought to design buildings with a universal interior space that is easily adaptable to changing functions. Means for this Mies van der Rohe chose large-span structural systems with the removal of supporting structures from the internal space to the outside and fastening to the bearing carriers - enclosing structures. At the same time, the basis of the architectural composition was a strict meter and the form of supporting structures made of steel rods of an open profile / wide-I-beams, channel bars, etc. /.
Hi-tech not only inherited these techniques, but also significantly developed and enriched them. Along with the use of traditional supporting frames-frames, trusses, and carcasses in the composition, combined systems made of rigid and cable elements were used, with the latter actively used as an expressive means.
A distinctive feature of the solution of supporting structures in hi-tech was the use of core elements of closed section / pipes of circular or rectangular section / instead of elements of open section. This is partly dictated not by constructive, but by aesthetic requirements - to emphasize the "technicality" of the composition. Such, for example, is the compositional role of vertical support tubes in the composition of a bank building in Munich / arch. V. and B. Betz, 1982 g /, the stem-rack-mounted structural system. Often, the compositional considerations of the underlined "technicality" dictate the exaggeration of the dimensions of the sections of the supporting structures / above and beyond those required by the calculations /, the cumbersomeness of the structures and assemblies, their conjugations, the excess number and the cross sections of the diagonal cross ties, etc.
However, the progress in the solution and use of metal exterior walling, which allowed to fundamentally modernize the appearance of buildings, their silhouette, color and texture of facades, contributed most to the specificity of the high-tech structures.
This can be easily seen by examining the composition of the building of the Congress Hall in Berlin / arch. R. Schuller and W. Schuller-Witte, 1973-1879. The silhouette of the building resembles the appearance of a ship, which was possible due to the use of aluminum exterior walls and the arrangement of peculiar light apertures in them, resembling ship portholes. The tendency to gaming exaggeration of the dimensions of the supporting structures is also reflected in the composition of the Congress Hall. Longitudinal trusses - diaphragms intended for the perception of spreading the folded cover are clearly exaggerated in height and section of elements.
High-tech naturally and purposefully captures in its orbit not only the appearance and interiors of buildings, but also the external environment - elements of the beautification and decorative sculpture made of the same material as the facades. 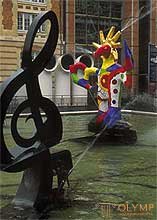 In front of the Congress Halle, on a low pedestal, a decorative sculpture in the form of a bundle of aluminum "sausages" is ironically contrasted by its flowing forms with emphasized geometric shapes of the building. The same irony is inherent in decorative sculpture in front of the aluminum facade of the Technological Research and Production Center of the Berlin Technical University, built in 1983-1986. project architect. G. Bessel and P. Bayer.
In front of the Congress Halle, on a low pedestal, a decorative sculpture in the form of a bundle of aluminum "sausages" is ironically contrasted by its flowing forms with emphasized geometric shapes of the building. The same irony is inherent in decorative sculpture in front of the aluminum facade of the Technological Research and Production Center of the Berlin Technical University, built in 1983-1986. project architect. G. Bessel and P. Bayer.
This classic pyramid-shaped sculpture is almost weightless when made of aluminum, and this contrast between the monumentality of form and the lightness of the modern design is emphasized by the sculptures of small aluminum human figures that lifted the pyramid into the air over a low pedestal. 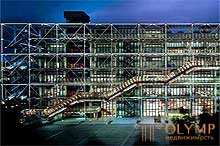
However, the earliest, famous, "landmark" piece of high-tech was the building of the Center for the Arts. J. Pompidou on Place Bobur in Paris, built in 1972-1979. project architect. R. Piano and R. Rogers.
Designing the Center for the Arts, the authors, based on the task of creating a free exhibition space, applied the principle of Mies van der Rohe, but brought it to the point of absurdity. In a building 50 m wide, each of the six above-ground floors is covered with a steel truss supported on external lattice supports. A span of 50 m for displaying books and paintings is clearly redundant, and the height of the trusses corresponding to such a span meant that almost half of the building’s volume was occupied by interflat interfarm spaces. 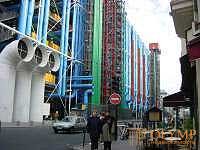 Stained glass exterior walls do not meet the requirements of the organization of exposure. In this regard, inside the building one has to install / behind glass stained-glass windows / additional blank walls to organize exposition planes.
Stained glass exterior walls do not meet the requirements of the organization of exposure. In this regard, inside the building one has to install / behind glass stained-glass windows / additional blank walls to organize exposition planes.
Although the building has a strict rectangular volume, its appearance and silhouette of neftyok, as the authors (unlike Mies van der Rohe) left from the clear articulation of the enlarged clean form of the outer frame, and gave it a fractional form more similar to scaffolding than the supporting structure . The facade system additionally deprives the definition of an excessive number of longitudinal cross ties. The lack of clarity in the shape of a building is further aggravated by the removal of numerous differently colored pipelines of internal engineering systems to the facade. The final visual destruction of the architectural form of the building caused a diagonal placement along the main facade of a transparent plastic pipe in which the escalator was placed. Originally intended for convenient entry to the desired exposition floor, today this escalator is used primarily as a sightseeing attraction, competing in the tourism business with the Eiffel Tower. As a result of the removal of all constructive, engineering and transport systems to the façade, the structure causes a vague association with a living organism turned inside out, entering into a glaring contradiction with the principles of architectural bionics.
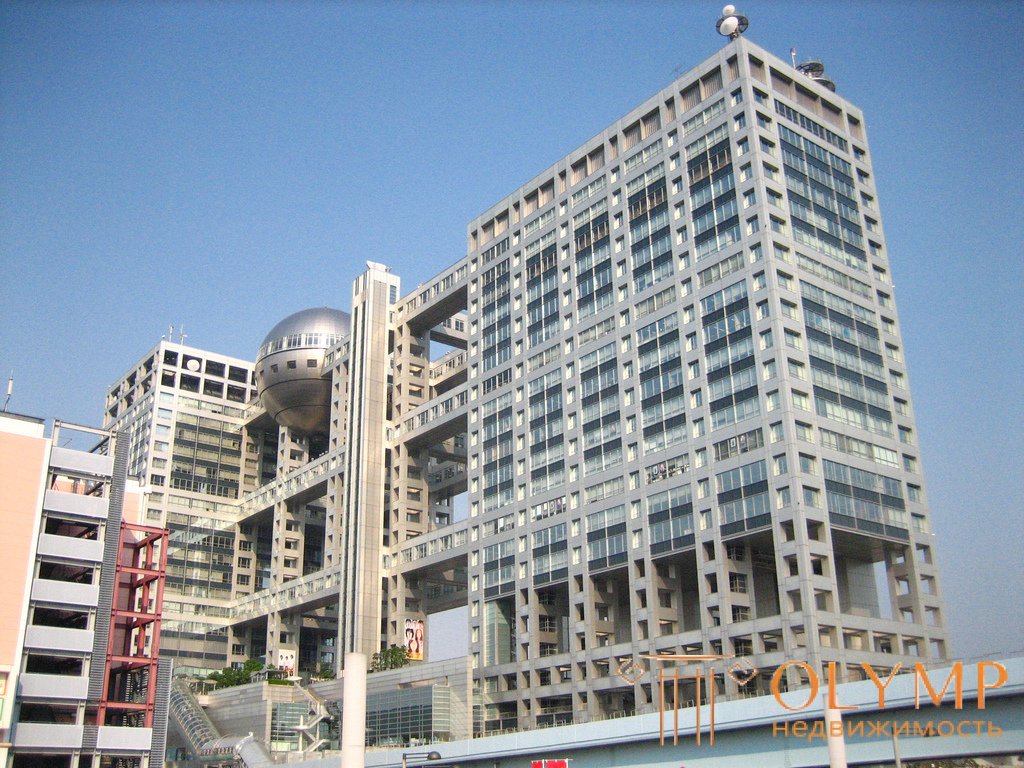
The further development of hi-tech is taking place in the struggle between two trends initiated by the Paris Center. Pompidou and the Berlin Congress Hall: the deliberate complication of the external volume of the building with secondary technical and technological accessories and the tectonic clarity of the structure.
An example of the development of the first direction is the building of the insurance company Lloyd in the City of London, designed by R. Rogers / one of the authors of the Center. Pompidou / in 1986, the 12-storey office building of Lloyd has an extremely clear spatial planning structure. It is a rectangular three-span building with a metal frame and a central atrium, covered with steel semi-circular arches. The frame columns are made of round steel pipes, ribbed interfloor overlappings are arranged along metal beams. A clear rectangular building volume on each side is “overgrown” with relatively small straight and curviline extensions to accommodate communications, elevators, stairs, technological balconies, etc. It is they who crush the basic clear form of the structure, giving the composition a special technical appearance effect , supplemented by numerous pipes located on the facade, the glitter of metal sheets of technological balconies fences, etc. The placement of the composition in s dense historical building City.
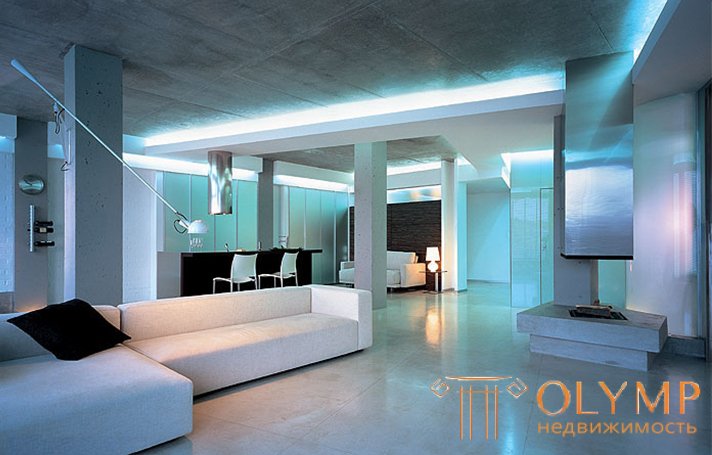
An example of the development of the second high-tech line is the building of the high-rise office of the Shanghai-Hong Kong banking corporation in Hong Kong, built in the same 1986 and the same by the Englishman N. Foster. The structural system of the building of the barrel and bridge. Eight barrel supports are located at the ends of the building. 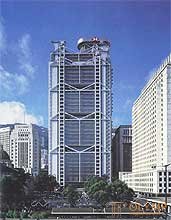 Each of these supports consists of four columns of circular tubular cross-section, joined together by rigid jumpers in a hollow spatial rod - the trunk. According to the height of the building, the trunks through seven, six, five and four floors are united by two two-floor single-span two cantilever trusses. Farm made of pipes. In the direction perpendicular to the trusses, the trunks are combined by a rigid grillage of diagonal connections. The span of the trusses is 38.4 m. In the middle of the span of the trusses there are steel hangers bearing the structures of the floor decks. Such a stem-bridge / or trunnion-rostrum / constructive system allowed for the complete freedom of planning of all working floors of the bank in a span of over 38 m. Three spatial layers free of supports were created between the four pairs of trunks, respectively. The authors used this circumstance in the composition of the external volume of the building, respectively, dividing it. Visually, the building is a composition of their three "plates" 28, 35 and 41 floors high, but of equal thickness / 16.2 m. /. The advantage of the architectural composition of the Hong Kong Bank, with all the complexity of the design solution, is the clear structuredness of the image, which contrasts with the "turbid" composition of the Center. Pompidou and the insurance company Lloyd. With a significant / hi-tech spirit / exaggeration of sections of Hong Kong-Bank bearing structures, they are made with exceptional perfection and elegance, which allows them to play a leading role in solving the facades and interiors of the building, and the English criticism C. Frampton compare the bank building with the installation for launching space rockets at Cape Canaveral.
Each of these supports consists of four columns of circular tubular cross-section, joined together by rigid jumpers in a hollow spatial rod - the trunk. According to the height of the building, the trunks through seven, six, five and four floors are united by two two-floor single-span two cantilever trusses. Farm made of pipes. In the direction perpendicular to the trusses, the trunks are combined by a rigid grillage of diagonal connections. The span of the trusses is 38.4 m. In the middle of the span of the trusses there are steel hangers bearing the structures of the floor decks. Such a stem-bridge / or trunnion-rostrum / constructive system allowed for the complete freedom of planning of all working floors of the bank in a span of over 38 m. Three spatial layers free of supports were created between the four pairs of trunks, respectively. The authors used this circumstance in the composition of the external volume of the building, respectively, dividing it. Visually, the building is a composition of their three "plates" 28, 35 and 41 floors high, but of equal thickness / 16.2 m. /. The advantage of the architectural composition of the Hong Kong Bank, with all the complexity of the design solution, is the clear structuredness of the image, which contrasts with the "turbid" composition of the Center. Pompidou and the insurance company Lloyd. With a significant / hi-tech spirit / exaggeration of sections of Hong Kong-Bank bearing structures, they are made with exceptional perfection and elegance, which allows them to play a leading role in solving the facades and interiors of the building, and the English criticism C. Frampton compare the bank building with the installation for launching space rockets at Cape Canaveral.
This association is not accidental, as N. Foster admits that during the development of the project he turned to "sources outside the traditional building industry. We used the experience of the group that designed the Concorde aircraft, the practice of military institutions involved in building bridges loads from tanks, the achievements of aircraft manufacturers, especially American. " Equally clear are the compositions of N. Foster’s projects and buildings of the 1990s: the Millennium Tower Project for London / 1990 / or the high-rise office of a commercial bank in Frankfurt am Main / 1994-1997 /, which the author himself described as "The world's first eco-friendly bureau tower."
By the end of the 90s. The second direction of high-tech development becomes dominant. Even R. Rogers is now working in it, having gone from the complicated compositions of the 70-80s. In this regard, the most striking example of the late high-tech was the composition of the European Court of Human Rights building in Strasbourg, designed by R. Rogers in 1997. When designing it, the author was guided by his own ideological program “to create a non-documentary monument” - a very socially significant building. The Council of Europe unites over 30 countries / and at the same time is democratic, as the European Court is called upon to protect individual human rights. The composition of the building is asymmetrical. Its administrative part, located on the shore of the reservoir, repeats with its elongated curved shape the outline of the coastline, is member of the horizontal floor tape rods and grows with five benches to the vertical cylindrical volume. It serves for communication between the administrative building and the courtrooms, in its space are elevator batteries and elevator halls. Completing the composition of the two courtrooms. They are the functional and architectural core of the composition. These are two raised above the ground large blind aluminum cylinders with a beveled top. The cylinders are facing each other by the elevated sides of the volumes, and in the author's opinion they are associated with the scales of the goddess of justice Themis. The composition of the building of the European Court, with all its functionally determined complexity and asymmetry in general, has a large, easily readable form, devoid of annoying fractions of early high tech. The appearance of the building enlivens the introduction of color. The bright red color of the H-shaped links on the facades of the meeting rooms and technological superstructures warms the cold shine of the aluminum cladding.
Что бы оставить комментарий войдите
Комментарии (0)