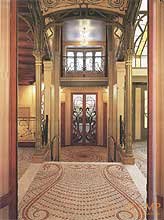
Modern was born at the turn of the century in European architecture as a movement to create the style of its era.
From the second half of the 19th century, as the wide use of new building materials, primarily reinforced concrete and glass, the development of engineering, the importance of architectural creativity of fat fell. There was a division of labor of engineers and architects. A significant part of the construction of buildings has gone to civil engineers. For architects, there remained a function of a predominantly decorative application to the victorious construction machinery. The architects were mainly engaged in decorating buildings designed by engineers without any special thoughts about the integrity of the composition. In architecture dominated eclecticism and decoration.
In the 90s of the last century, Art Nouveau was defined as an architectural style. He was a means of overcoming eclecticism that had mastered European architecture. Modern aimed to create a new universal synthetic style. The great masters of modernism in one piece combined architecture, plastics, painting, decorative and applied arts in a fabulous organism.
Modernity arose in opposition to the rationalism of the XIX century. With the advent of iron and steel in construction in public and then industrial and residential buildings, a new nomenclature of building types began to take shape, based on their functional purpose: supermarkets, public libraries, etc. Residential buildings are designed on the basis of their functional zoning. Rationalism developed from the inside. The function defined the form, the form followed the function.
Already by the 70s of the 19th century, the opinion was affirmed that rationalism was not exactly an architectural and artistic movement, but rather an engineering. In architecture, modern style flourished vigorously and magnificently. He painted a whole period of the history of architecture at the end of the last century and entered a deep array deep into our century. This current is known by the names: "Art Nouveau" in Russia, "Art Nouveau" in Belgium and France, "Secession" in Austria-Hungary, "Jugendstil" in Germany, "Alberti Style" in Italy, "Modern Style" in the UK , "Tiffany style" in the USA, etc.
The “Art Nouveau style” develops mainly in the architecture of urban mansions and expensive apartment buildings, country villas and cottages. The architects of modernity, while formulating the plans and composition of buildings, boldly approached the use of asymmetric solutions in grouping volumes and arranging window and door openings. Here, in the privacy environment of a very wealthy customer, the architect’s imagination gains material support and creative freedom. The shapes of windows, doors, stairs become diverse almost to infinity. The decorative decoration of the facades, and especially the interiors, achieves incredible sophistication. Great importance is attached to the expressiveness of flowing rhythms, colors and textures of patterned glazed ceramic cladding, forged cast iron, window and door stained glass. Stained-glass windows of modernity are no longer abstract, like Gothic, but carry bionic natural forms.
For Art Nouveau are characterized by silhouettes and ornaments, stylized in smooth, easily curving lines of the form of plants and water shells. The facades were distinguished by rounded, sometimes fantastically curved contours of the openings, using gratings made from forged metal and glazed ceramics in a restrained tone of color: green, purple, pink, gray. In architecture, weeping, soft, as if self-forming forms have spread, in decorative art - creeping on the surface, growing, enveloping stylized ornament. A number of ornamental motifs of modernity was borrowed from the art of the Far East, primarily Japan. These motives were subsequently widespread.
In modernity, they were widely used as reinforced concrete (the theory of calculations of which appeared just in this period), and metal as a constructive-decorative element. Widely used glass in metal structures. The appearance of these building materials influenced the creative consciousness of architects and builders. They prompted unusual structural and architectural solutions, their development went against the eclecticism that had taken root in practice. Modern is trying to rethink reinforced concrete as a new building material aesthetically and not as a new subsidiary tool in construction.
The appearance of electricity in 1900 played a major role in the formation of the modernist style interiors. Artificial electric lighting had an impact on the color and vision of the interiors. Stained-glass windows, illuminated from the inside, gave the buildings a unique appeal, and the interiors - expressiveness.
The undoubted conquest of modernity - a holistic approach to the design of individual rooms, the desire to ensemble their decision. The modernist showed particular interest in the design of window openings with a specific pattern of bindings and stained glass windows that filled them. He actively used glazed tiles in facing individual inserts on the surface of walls and in the design of window openings. One of the main roles in the design of facades, window and doorways played a flat plaster moldings. In the stained glass drawings, flowers were used as ornamental motifs - irises, poppies, various herbs, as well as lilies and other aquatic plants with long stretching stems. The geometric ornament was also used, including the meander motif in a specific, characteristic of modern drawing. 
Large technological and artistic opportunities were discovered in the field of glass. In Lorraine, the School of Nancy was founded, headed by E. Galle, cultivating a complex color range of colors and textures.
Modern interprets the wall not only as a constructive and static element by definition. In the epoch of modernity, the tendencies of the expression of the plastic of the wall in the architectural volume approaching the sculpture were laid. Windows have become an organic expression of style. For the first time, window and arched openings, their fillings and decor become an equally important component of style both for the facade and in the interior of buildings.
The walls of the rooms were painted in pastel colors - lilac, greenish, pearl-gray. Furniture of new forms was subtly combined with them. In furniture and headsets, drawn, sluggish, wavy outlines prevail. Other types of wood used were also used, in particular gray smoky maple was very common. Sometimes the interiors were introduced facing the lower parts of the walls in the form of panels, which was made of the same species as the furniture. 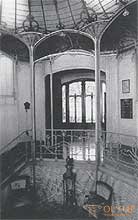 Upholstery fabrics were most often produced in soft, softened tones with large stylized flowers, combined with divorces of a curvilinear pattern. Ceramics and majolica were used for external and internal lining of buildings.
Upholstery fabrics were most often produced in soft, softened tones with large stylized flowers, combined with divorces of a curvilinear pattern. Ceramics and majolica were used for external and internal lining of buildings.
The ancestor of modernity is considered to be the Belgian artist-architect Viktor Orth. The type of new building that emerged during the formation of modern style as a style — the general store is the most interesting. He demanded the use of large glazed surfaces. Innovative from this point of view can be called the store "Innovation", built by Horta in Brussels in 1901. Entirely glazed, with metal covers, the facade of this building was illuminated by the general trading floor on the first floor, the shopping malls of the upper floors and the unifying staircase. 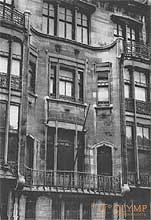
The famous house of Emile Tassel (1892-1893), professor at the University of Brussels, has become a kind of manifesto of the new style. In the same style, two more mansions were built - Eitveld and Solveig. Contemporaries who made special pilgrimages of Brussels to familiarize themselves with the work of Orta were struck by the lack of order of the facade of the Tasssel mansion, the metal bindings of the large windows of the bay window, as if merged with the facade. Orta proved to be a master of interior. It radically changes the internal space - opens it, replacing the partitions with well-made metal structures. By combining glass and metal in such a way that transparent films form, as it were, it achieves that light penetrates everywhere and the staircase turns into the illuminated center of the living room. The rooms of the mansion are flooded with light - Orta took half of the first floor of the mansion from the courtyard under the winter garden, and the impassable rooms of the upper floors were arranged around the central hall and the internal staircase, illuminated by a glass lantern. 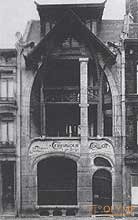 Victor Orta not only sought to use metal and glass, but also, revealing their organic qualities, to give them a new architectural and artistic expression. On the facade, which otherwise would have looked almost classic, the stone corners of iron window "lanterns" are made to emphasize the presence of an internal metal frame. He sought and found a new style that essentially became an expression of the material well-being of the emerging bourgeois class, individuality and sophistication.
Victor Orta not only sought to use metal and glass, but also, revealing their organic qualities, to give them a new architectural and artistic expression. On the facade, which otherwise would have looked almost classic, the stone corners of iron window "lanterns" are made to emphasize the presence of an internal metal frame. He sought and found a new style that essentially became an expression of the material well-being of the emerging bourgeois class, individuality and sophistication.
In the mansion, Tassel Orta for the first time applied a line called "whip blow". It was a figurative expression of the tension of the metal, the embodiment of the nervous, tense spirit of the era, its emblem. The elegance of its bending has become a model of graphic art and stylization in the windows and stained glass windows of the Art Nouveau buildings. 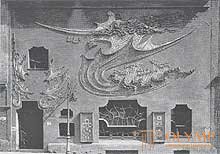
In Germany, the new style spread somewhat later than in other European countries. It got the name “Art Nouveau” (“Art Nouveau” - an art magazine, around which supporters of this trend were grouped).
The program building of the German modern can rightly be considered the Elvira photo studio (1897-1898) by the architect August Endel.
As in other countries, with the advent of reinforced concrete, the construction of covered markets, exhibition halls, and halls for celebrations was developed. Original spatial solutions were created for facades and interiors with extensive use of glass and metal.
The most interesting in this regard is the German architect Bruno Taut (1880-1938). His Iron House, an exhibition pavilion, was built at the building exhibition in Leipzig in 1913, in the form of stacked and gradually decreasing volumes topped with a dome. Each face of the pavilion is separated by a wide metal band and was perceived from the side as a giant glazed cage. 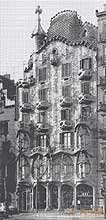 Another pavilion built by Taut for the Werkbund exhibition in Cologne, called the Glass House, was a transparent twelve-sided volume with a large dome consisting of diamond-shaped glass plates.
Another pavilion built by Taut for the Werkbund exhibition in Cologne, called the Glass House, was a transparent twelve-sided volume with a large dome consisting of diamond-shaped glass plates.
In the works of architect Hans Pelzig (1869-1936), marked expressiveness is noticeable. These are the verticals of large windows in the office building built by him (1911) in Breslau, rhythmically varied in size and shape of the windows of the industrial chemical factory in Leoban, near Poznan.
The architectural movement of Art Nouveau introduced a fresh stream of search into the architecture of France and, what was especially significant, turned out to be the first stylistic movement to break with imitative styles. The first salon under the name "Art Nouveau" opened in Paris in 1895. Painting and sculpture (Rodin), applied art, Halle and Tiffany glass, Lolik jewelry, graphics by Bodsley, Bradley, McIntosh were side by side.
The main representative of modernism in the architecture of France was Hector Guimard. In 1899, he received an order for the construction of Paris metro stations. In these unusually light, repeating organic forms, pavilions of glass and metal, the combination of structural and decorative elements was particularly successful.
The Art Nouveau style also influenced the construction of the Vienna Metro. Otto Wagner, the exponent of the ideas of "secession", the head of the department of architecture at the Academy of Plastic Arts, sought to create a new style that would get rid of repetitions of the past and was consonant with time. Metro stations, designed and built by Wagner, are notable for the simplicity and cleanliness of modern lines, delicately outlined lines of window and door openings, large glazing planes, and the use of metal.
When referring to modernity, the common phrase - "windows - eyes of buildings" - takes on a special meaning. Freakish windows and stained-glass windows of the modern look at the world with a mysterious look of an exotic beauty.
Antonio Gaudi-i-Cornet is the most unusual and original architect of the Art Nouveau style. The credits of modernism, his work was so isolated that it was given a special name - “anthonyogound.” His work, perhaps, is one of the most controversial phenomena in European architecture. The peculiarity of the style of the famous Spaniard is that he used reinforced concrete to imitate his buildings of complex organic forms of nature, imitating complex configurations and lines characteristic of rocks, trees, and shells. Windows smoothly delineated lines timidly look out from under the reinforced concrete "brows", entwined with complex moldings. One of the most famous buildings of Gaudi is the Mila House, popularly known as “La Pedrera”, which means “stone”. This six-story apartment house, located on the corner plot, resembles a huge rock, its window and door openings look like grottoes, and the metal details of the balcony fences look like fancy climbing plants.
Creators of modernity freely resort to asymmetrical forms and compositions. Window and doorways to fill them with intricate bends are organically woven into the living plastic of new-style buildings.
Modern was not only an elite phenomenon. He became the pioneer of mass culture. If rationalism was widespread for 50 years, then the seeds of modernity scattered around the world literally in one week due to the appearance of rotary machines and, as a result, the mass distribution of printed materials - newspapers and magazines, delivered by trains. Modern dominated in architecture for 20-25 years and was continued in functionalism and expressionism.
Что бы оставить комментарий войдите
Комментарии (0)