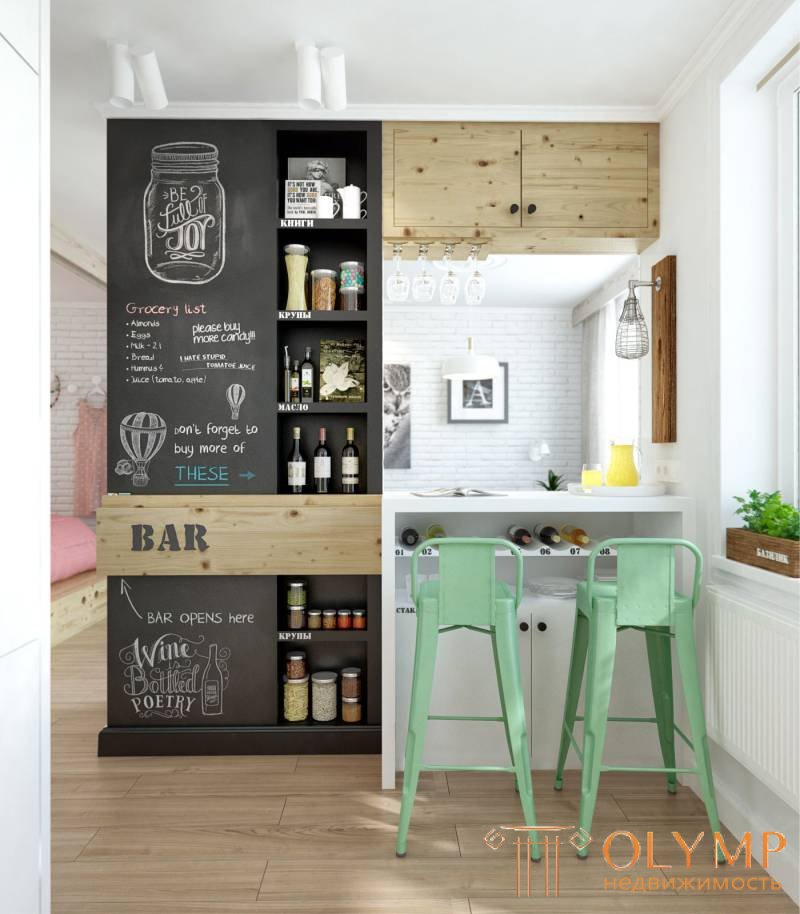
Content
The bar counter is an excellent addition to the dining table or a worthy replacement when the kitchen is very small. After all, with all its compactness, it is convenient to have breakfast, snack, cook, make homemade buffets and even work. And she can deftly divide the combined space, say, the kitchen-living room, into zones. In this article we will tell you how to plan a kitchen design with a bar and choose the most suitable option in size and design.
Most often, the bar counter is equipped as follows:
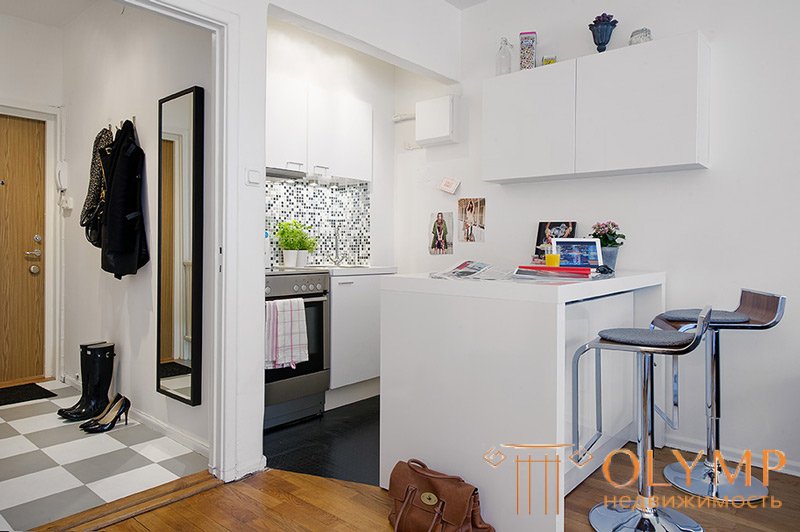
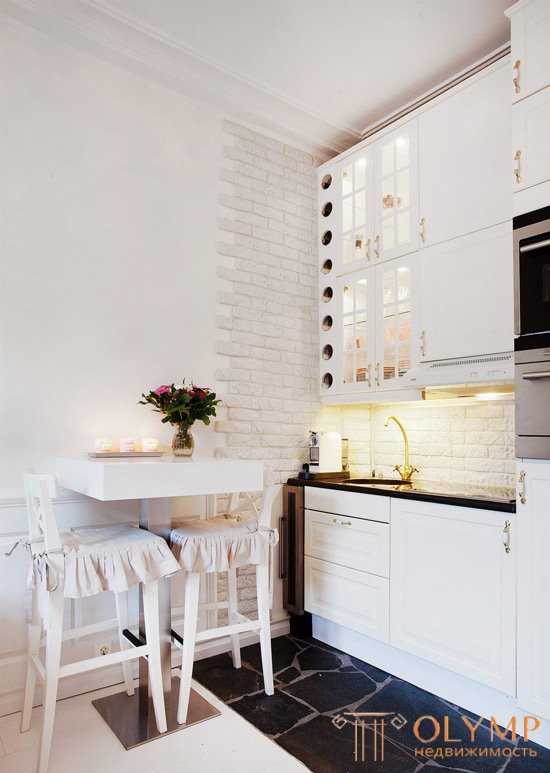
Studio kitchen with breakfast bar
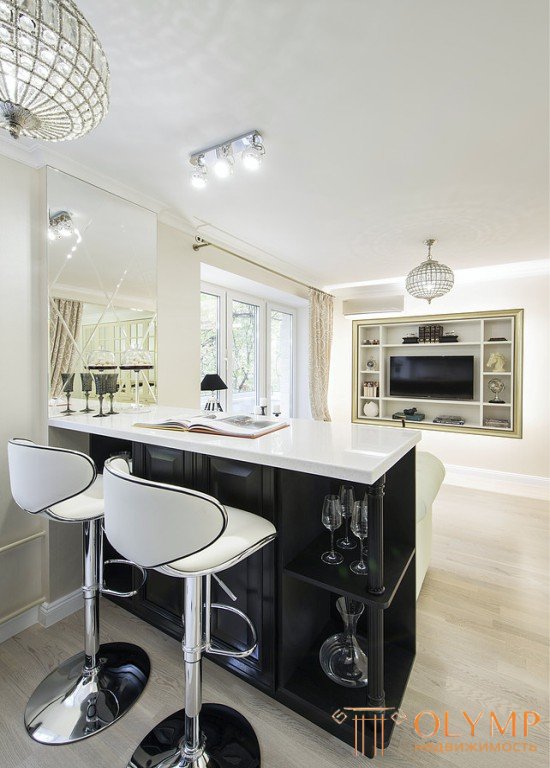
Bar counter in the kitchen in the studio apartment Khrushchev
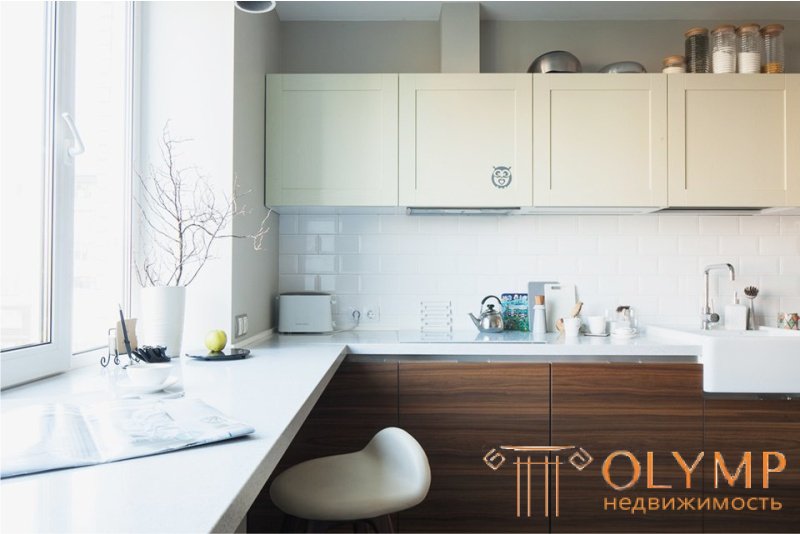
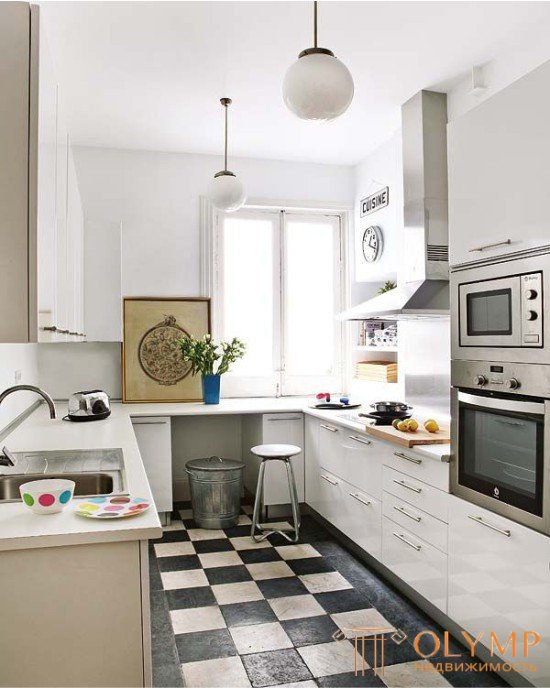
And here is an example of a bar counter embedded in the wall in a small kitchen in the “Khrushchev”.
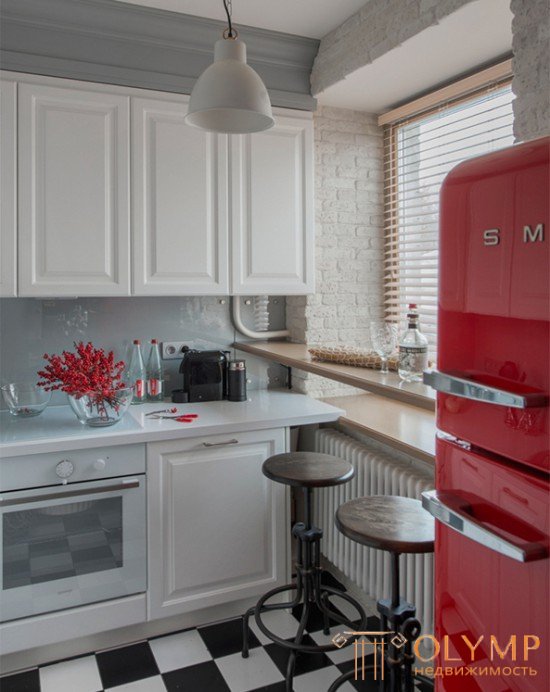
Design a small kitchen with a bar near the window
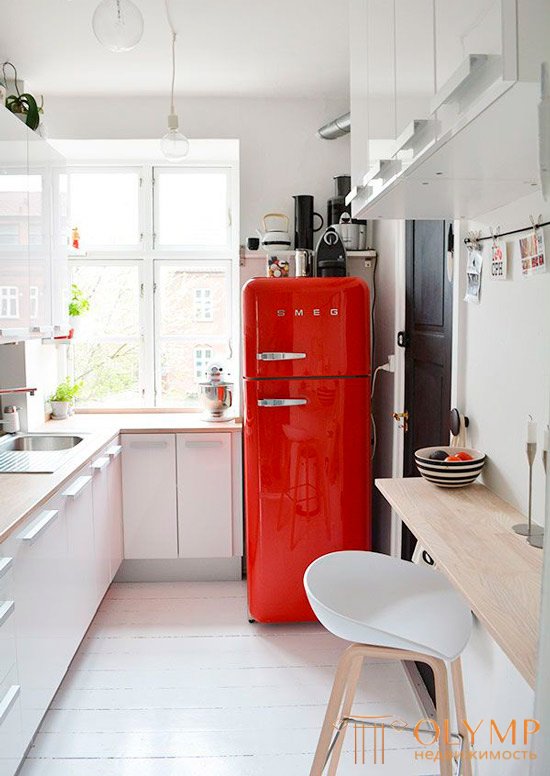
Interior narrow kitchen with a bar counter
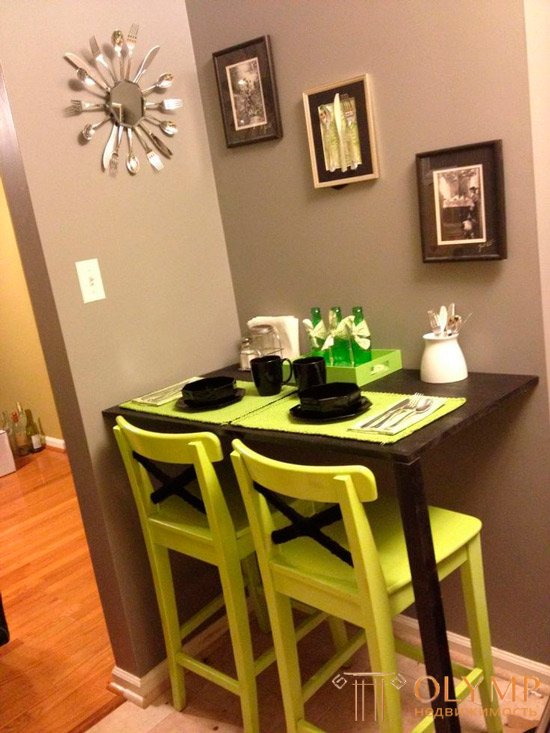
For very small kitchens fit folding wall table as in the photo below.
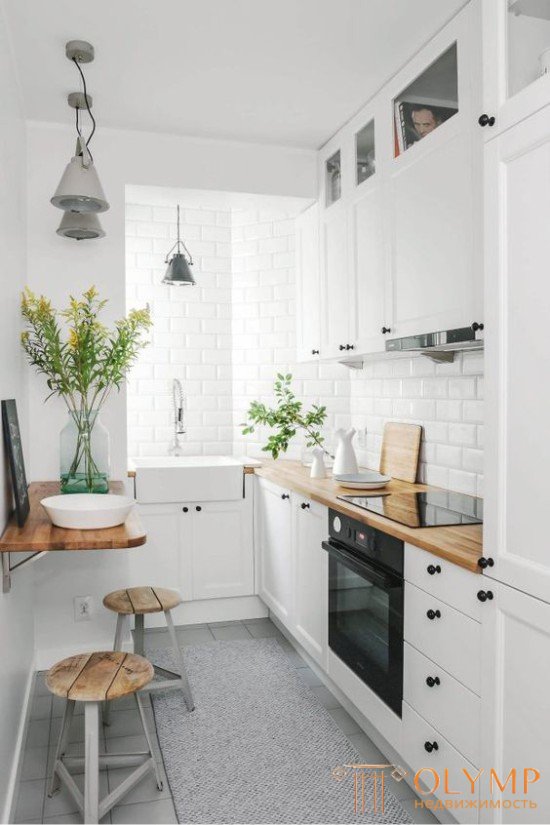
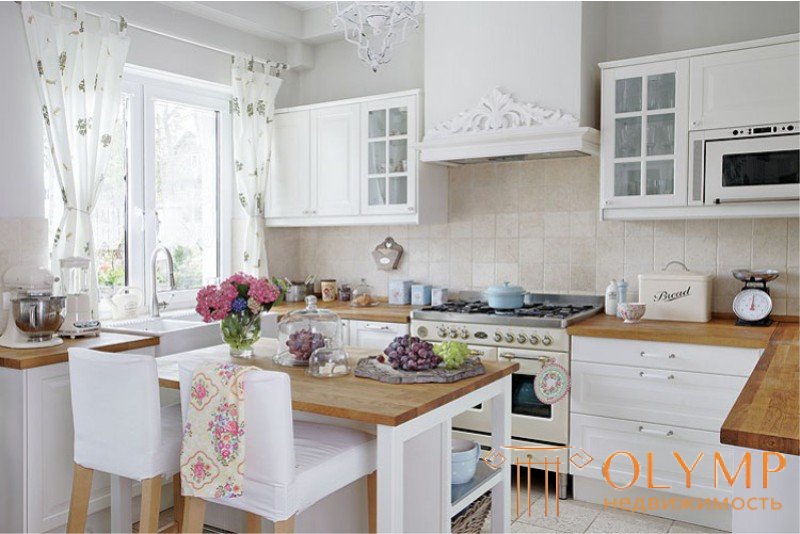
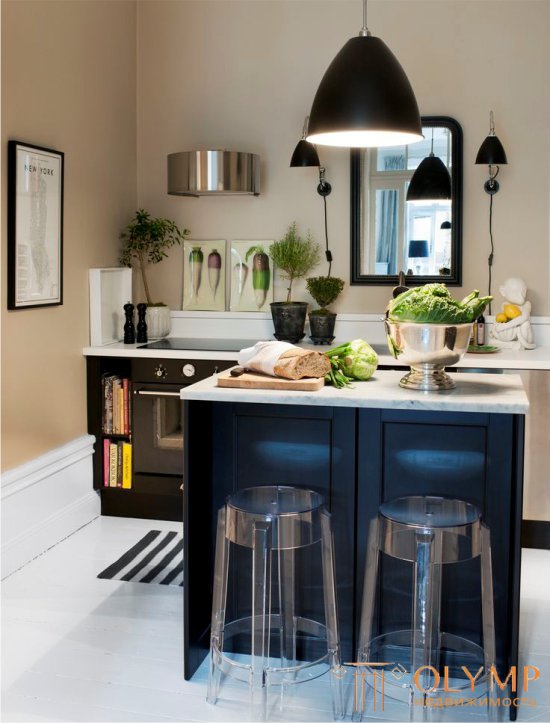
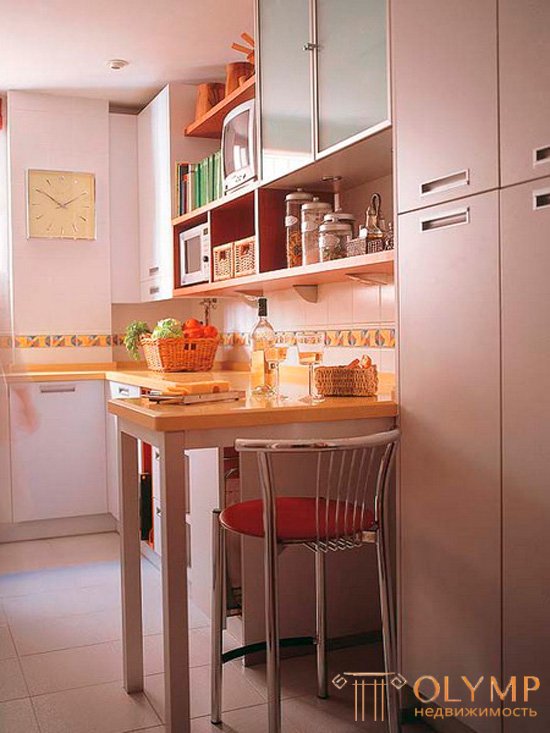
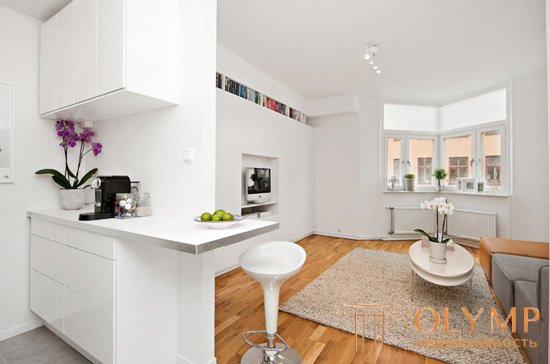
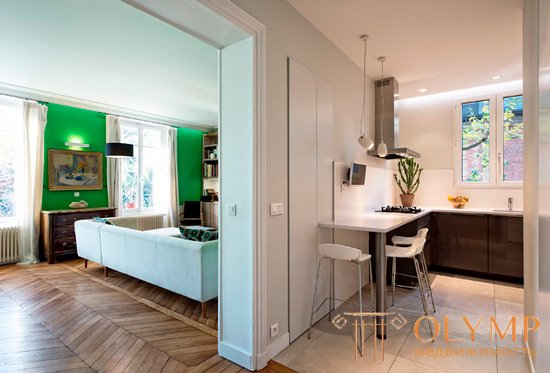
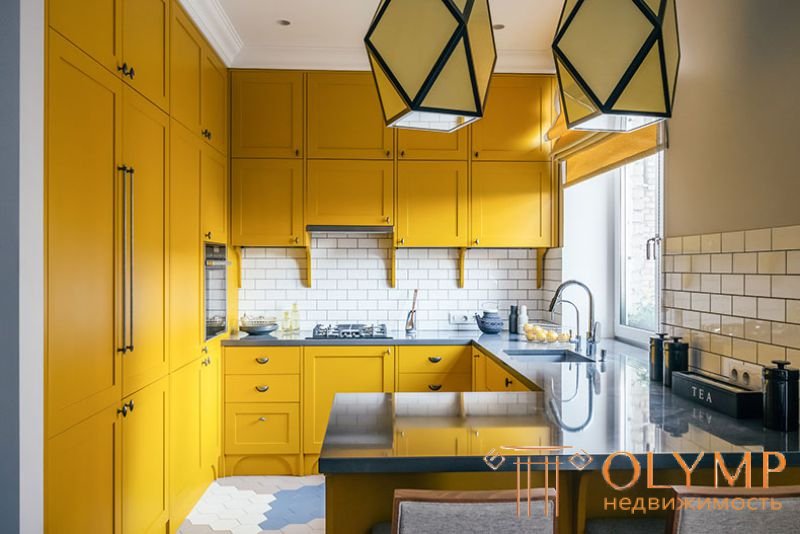
Bar counter between the kitchen and the living room in the Stalin
The built-in bar counter may be higher than the level of the tabletop.
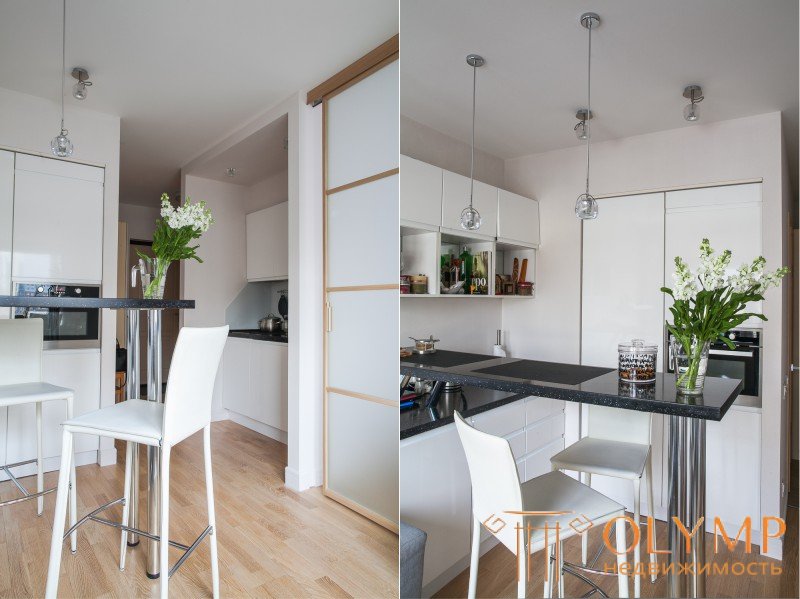
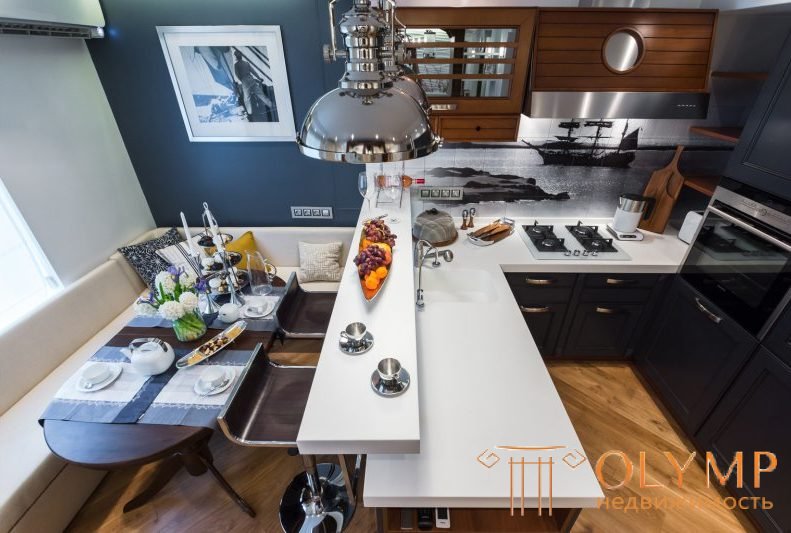
Two-level bar counter
And still the bar counter can be built in not only in the headsets as a continuation of the table top, but also in such a shallow block of cabinets-speakers.
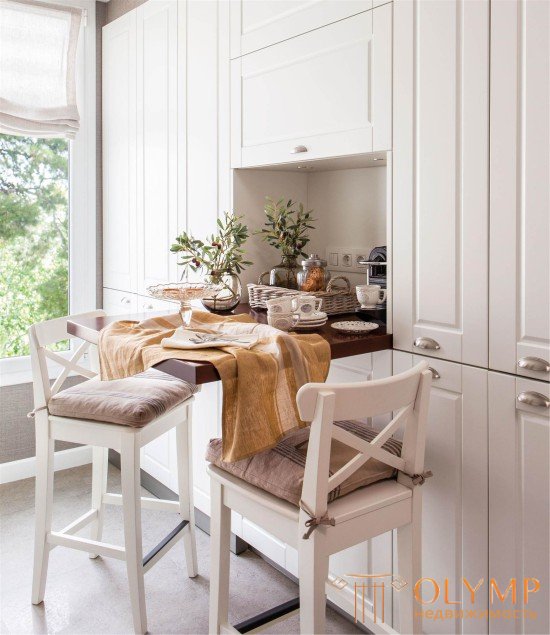
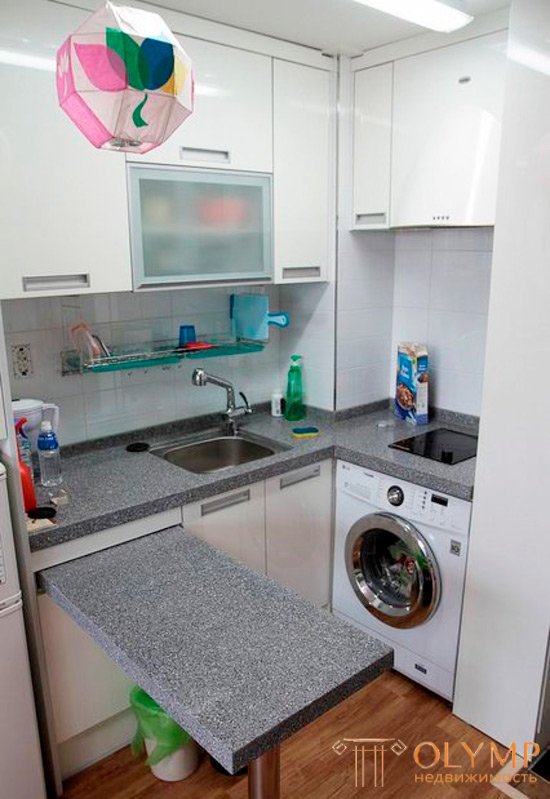
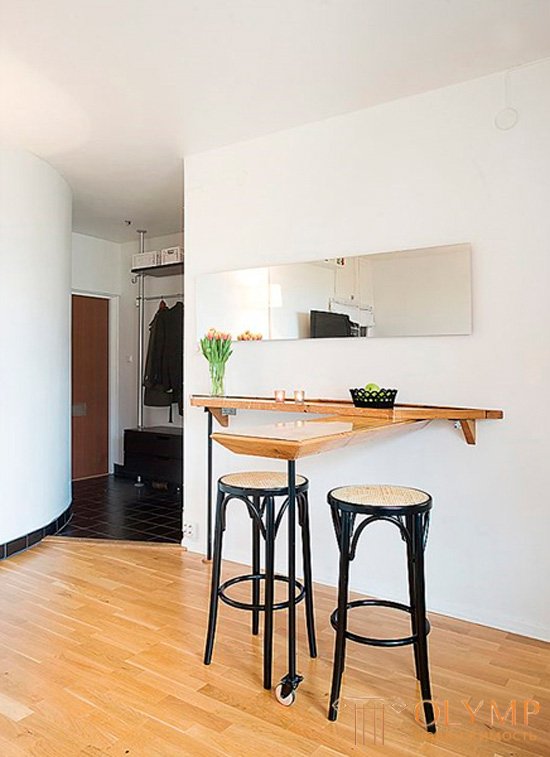
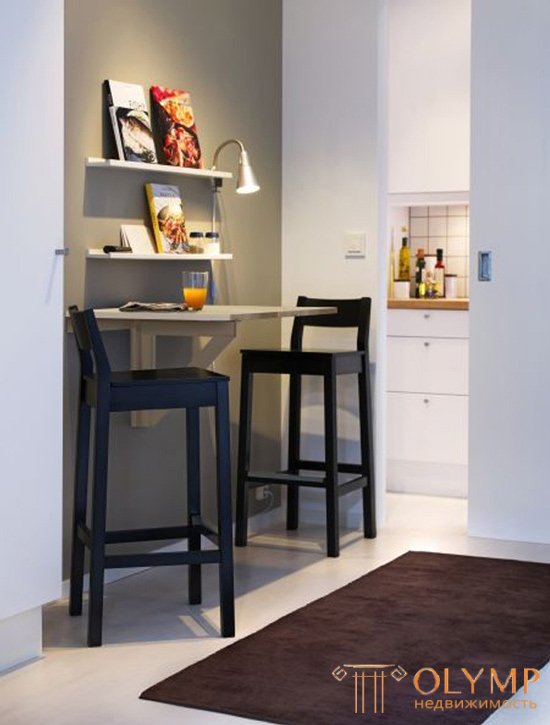
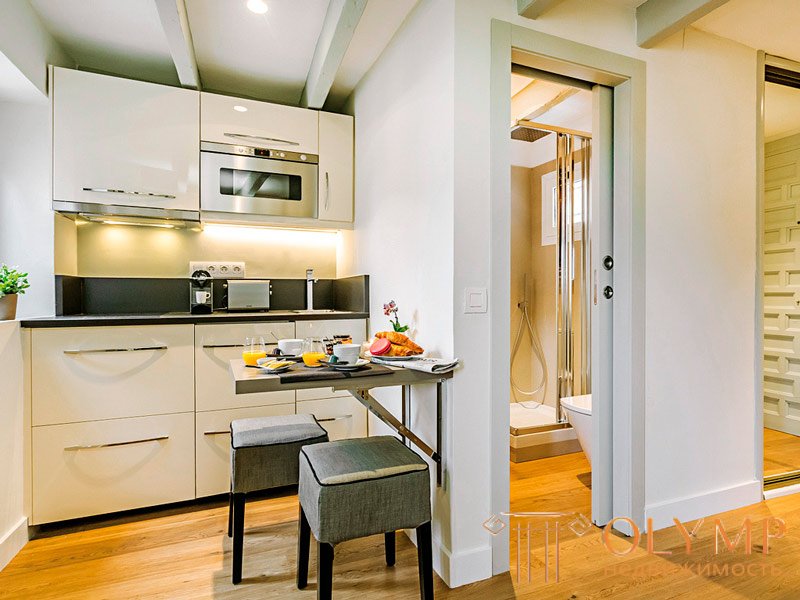
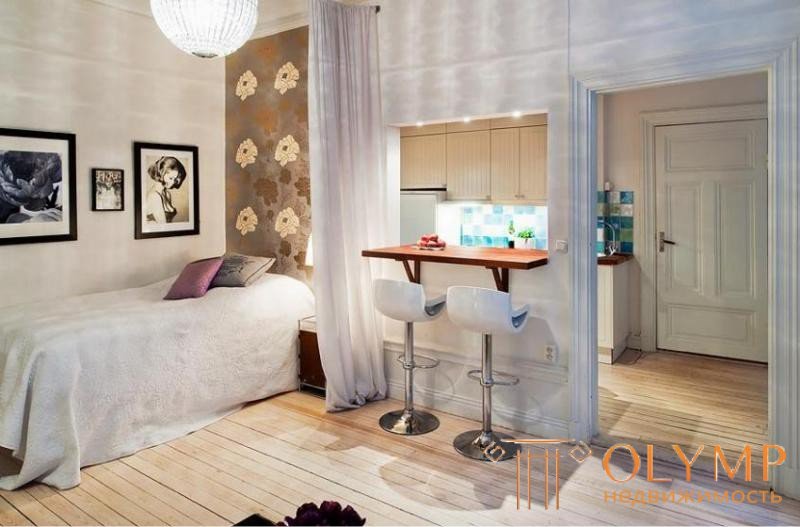
Bar counter between kitchen and living room
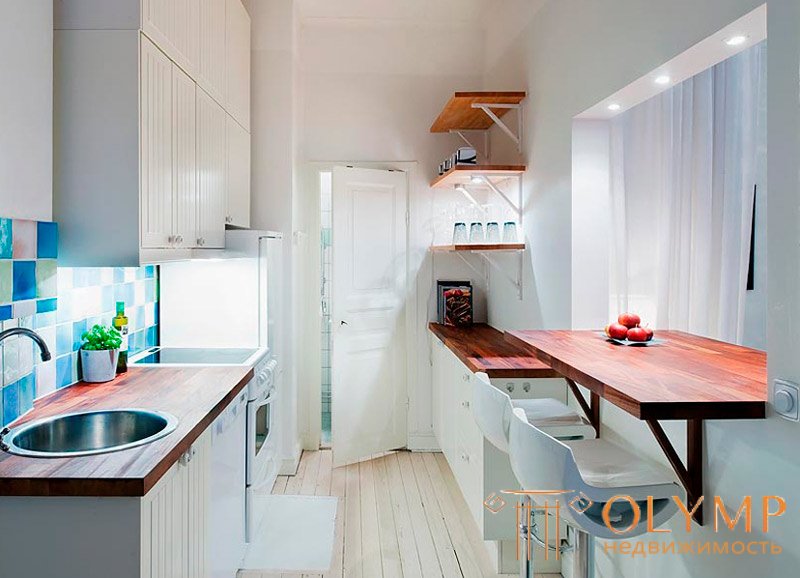

The minimum depth of the countertop should be at least 35 cm, and ideally 55-60 cm or more, if the kitchen area allows. The main thing is that the distance from the legs of the person sitting to the wall or the support should be not less than 25 cm.
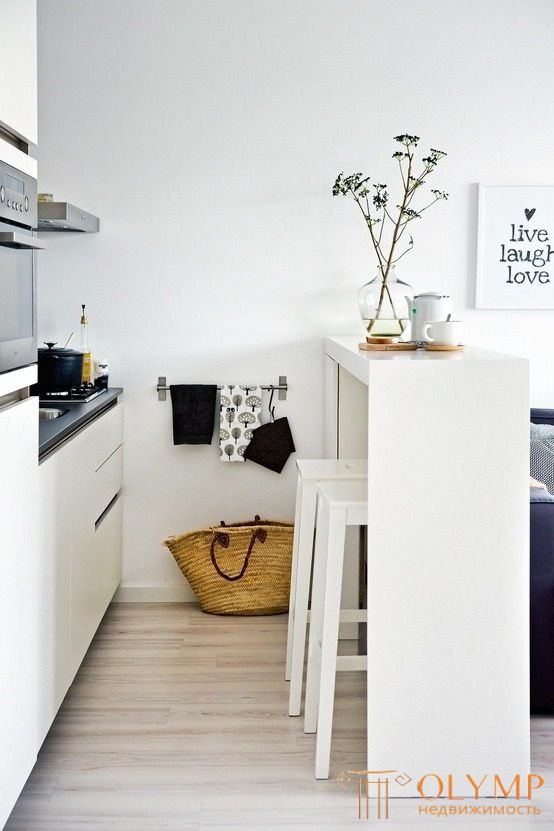
The size of one seat at the table, and accordingly the bar stool must be at least 60 cm wide.
If the stand is performed at a non-standard height, for example, when installed in the headset at the level of the table top, the chairs are selected with adjustable height and are adjusted on the basis of: table height minus 35-40 cm
The legs of the bar counters are usually made of wood, MDF or steel, but the underframe can be made up of virtually any strong building material, for example, from bricks, foam blocks, drywall or plywood.
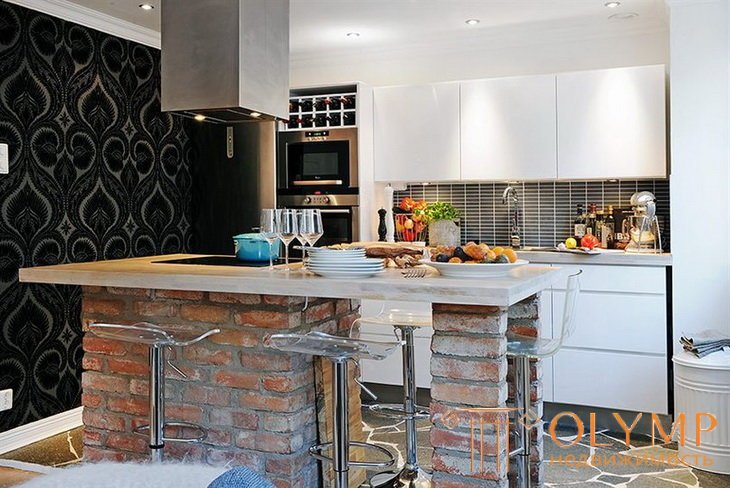
Table-island with a basement of bricks
As for the countertop, it is made from:
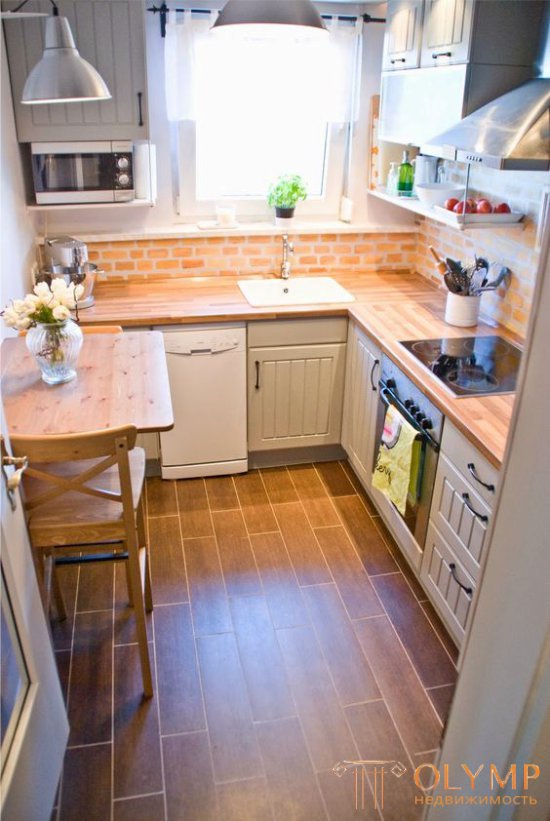
Folding bar counter and wood chairs from IKEA
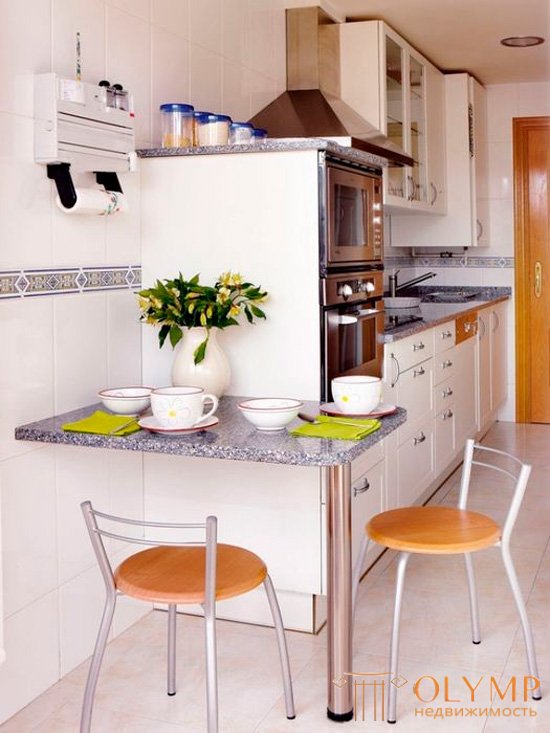
Bar counter with chipboard top and chrome-plated metal leg
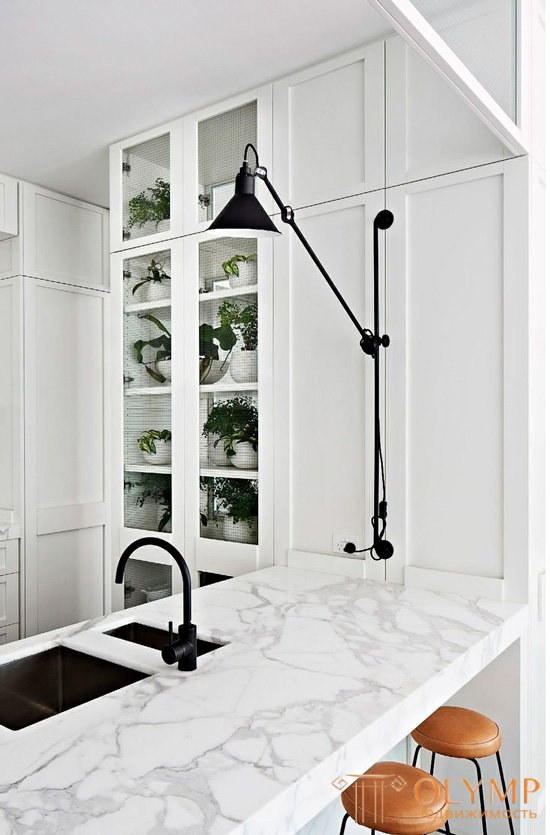
Tip 1. The worktop and underframe of the bar counter are most often chosen to match the kitchen worktops - from the same material and in the same tone. However, it can also match the color of the walls, window sill, apron and any other significant element of the interior.
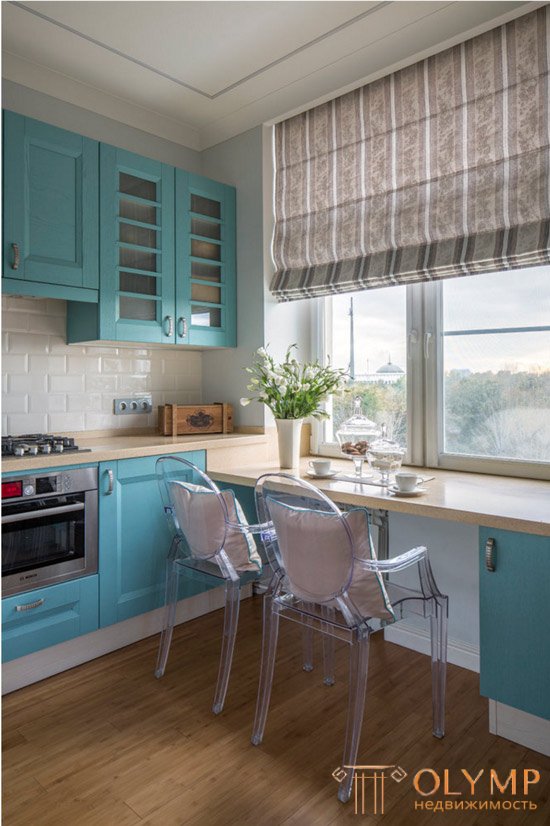
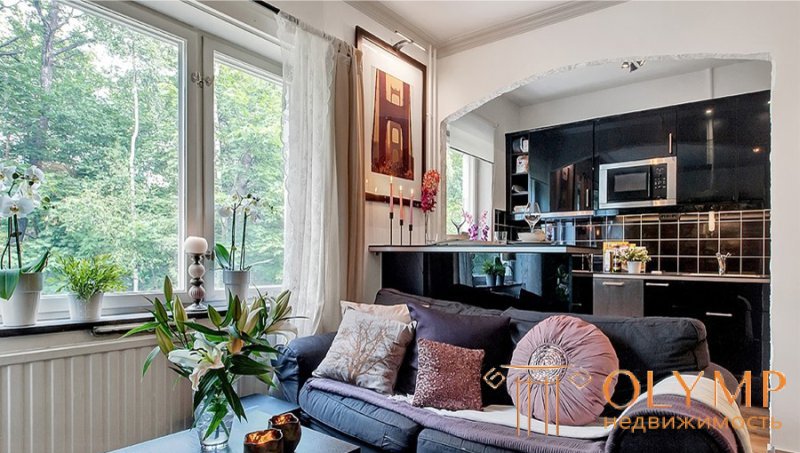
Kitchen-living room with a bar in black
Tip 2. Keep in mind that even the smallest crumbs, water droplets and stains will be visible on black, dark gray and dark brown surfaces. Light and medium saturation worktop suitable for a bar counter much more.
Tip 3. It is good if the under-frame of the bar counter is equipped with shelves, drawers, maybe even a wine cabinet.
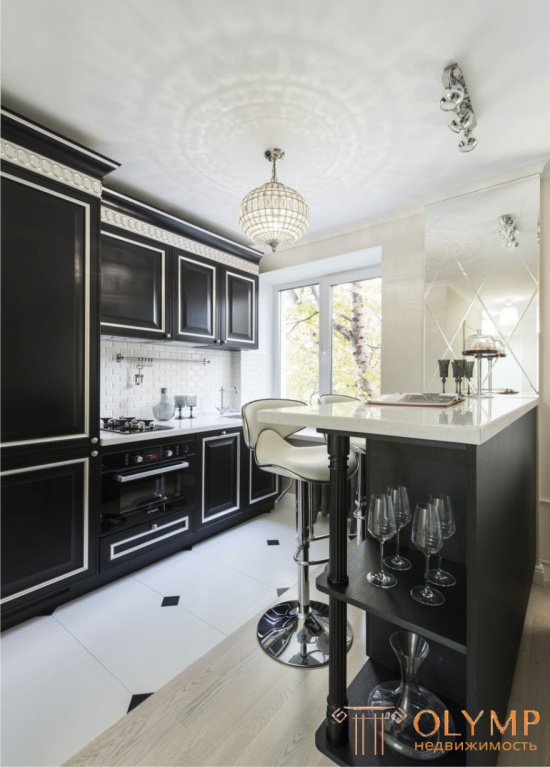
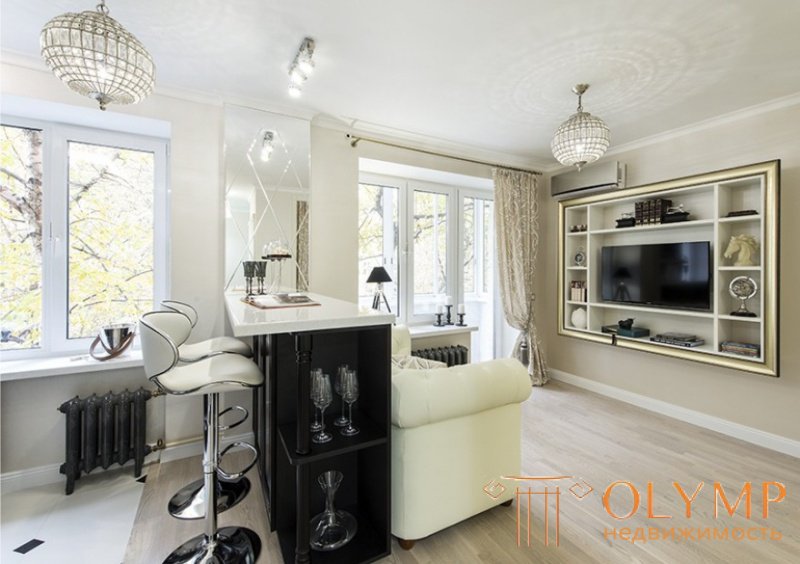
But with accessories for countertops you should be careful and know the measure - because the abundance of hanging systems, shelves and carousels can overload the interior and bring a sense of confusion. Yes, and keep track of the order of open storage places is quite difficult. In our opinion, in most cases, a narrow wall cabinet as in the photo below is enough to fit in it frequently used glasses, glasses and other bar / kitchen items.
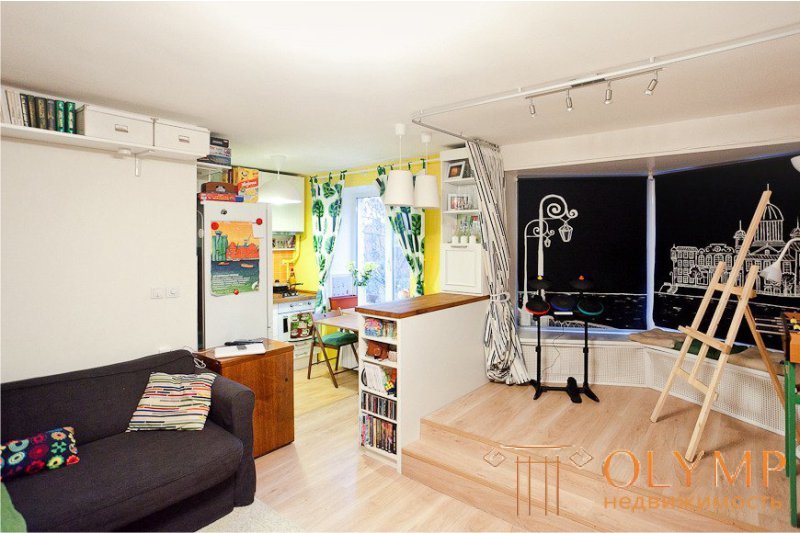
Kitchen with a bar, combined with the living room in the apartment in "Khrushchev"
Learn more about how and kaika accessories to choose for the bar, read more here.
Tip 4. It is desirable that the bar counter 110-120 cm high had a crossbar to support the legs. If there is no such crossbar, then it must necessarily be at the bar stools.
Tip 5. To never hit the corner of the tabletop, make it rounded.
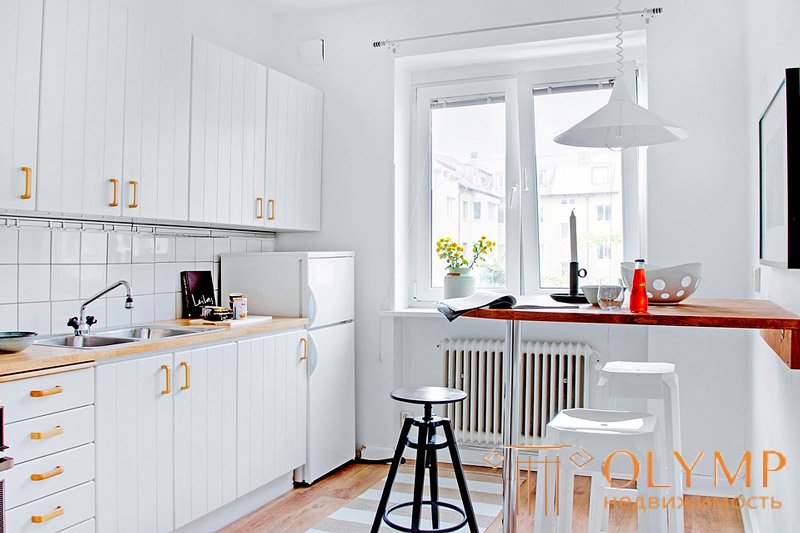
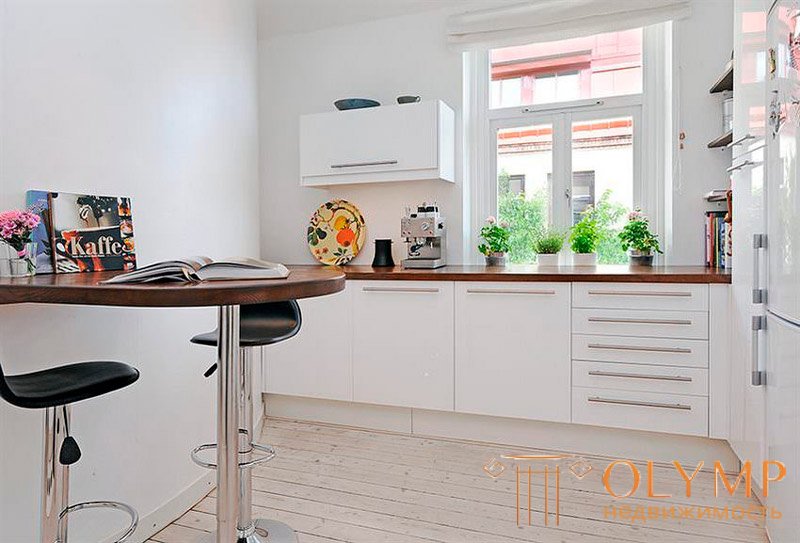
If the kitchen is very crowded, then narrowing the countertop where it is needed, and expanding where the area allows, you will make the kitchen more convenient to move. An example of such a solution is presented in the following photo slider.
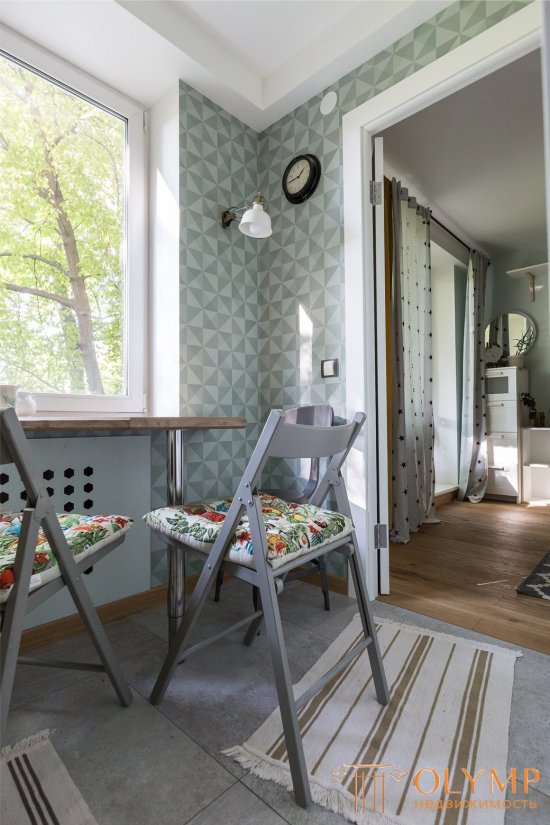
Tip 6. In order to have cozy and comfortable sittings behind the bar, it should be properly lit. For this purpose, small suspensions, wall lamps, spotlights and mini-chandeliers are best suited.
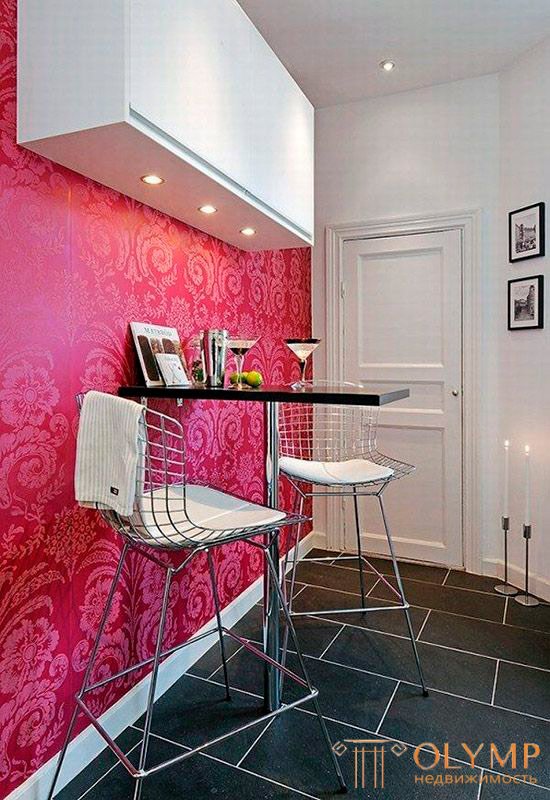
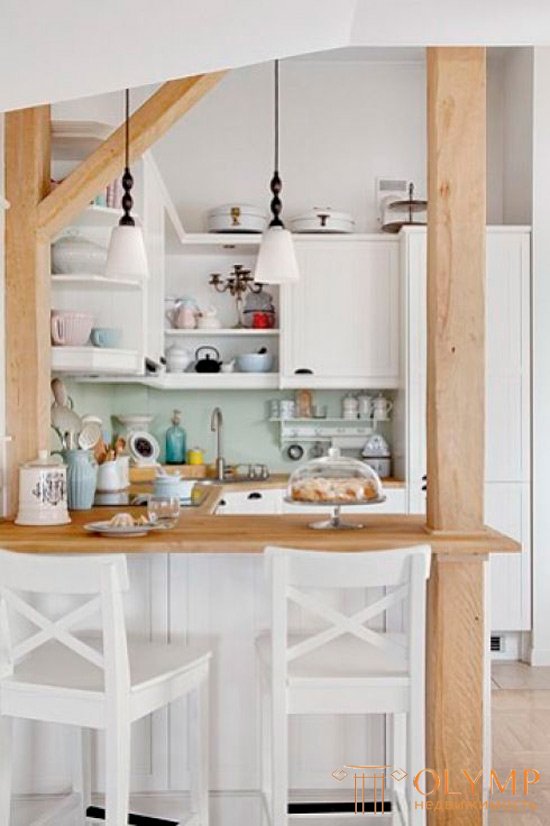
Tip 7. Breakfast and snacks will be much more pleasant if you decorate the wall adjacent to the table with any decor. For example, a clock, a poster, a pair of photo frames or a narrow shelf with candles and other nice little things. The main thing with this - do not overdo it with the amount of jewelry.
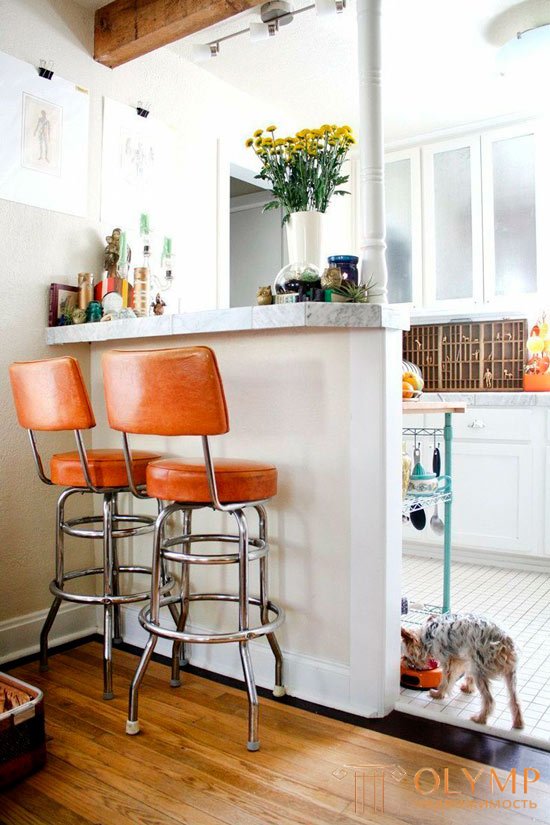
Another great idea is the design of the bar area with a mirror. Thanks to him, the kitchen will seem brighter and more visually spacious.
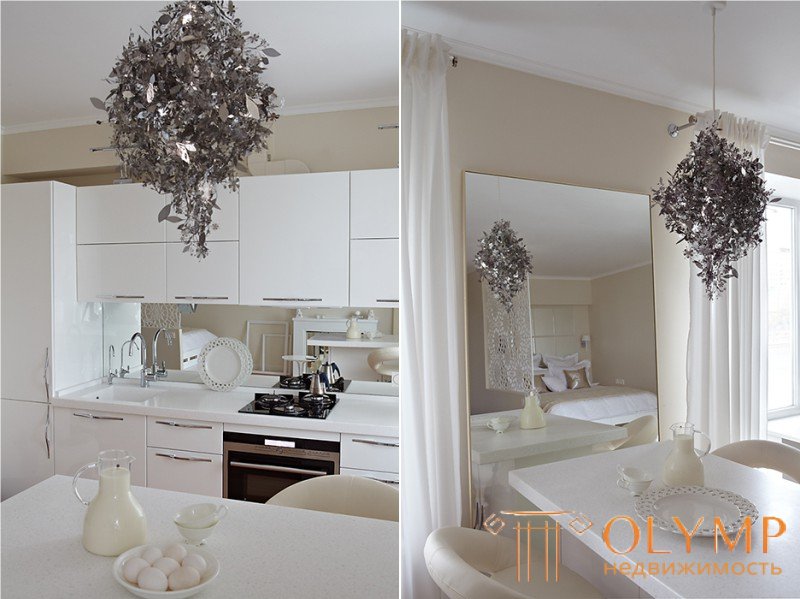
Bar counter between kitchen and living room with mirror
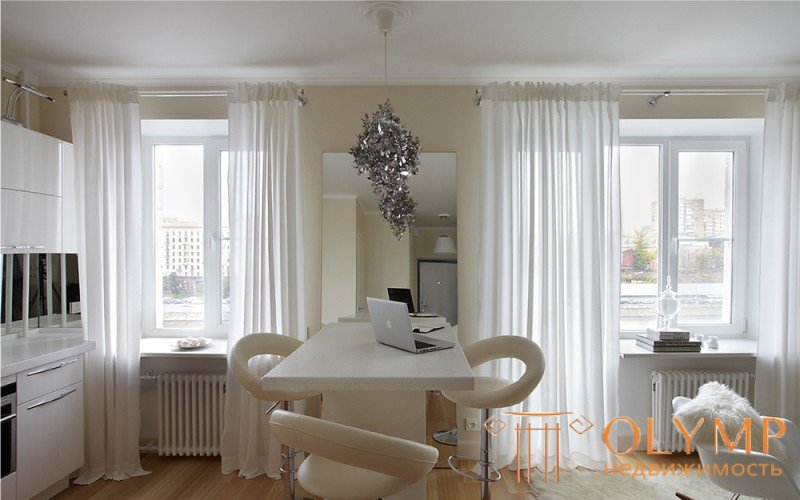
Bar counter between kitchen and living room with mirror
Tip 8. Do you want the bar to clutter up the interior as little as possible? Choose a compact model with thin legs and complete it with transparent polycarbonate bar stools. Also, the bar counter does not clutter up the space, if it is framed in the tone of the walls.
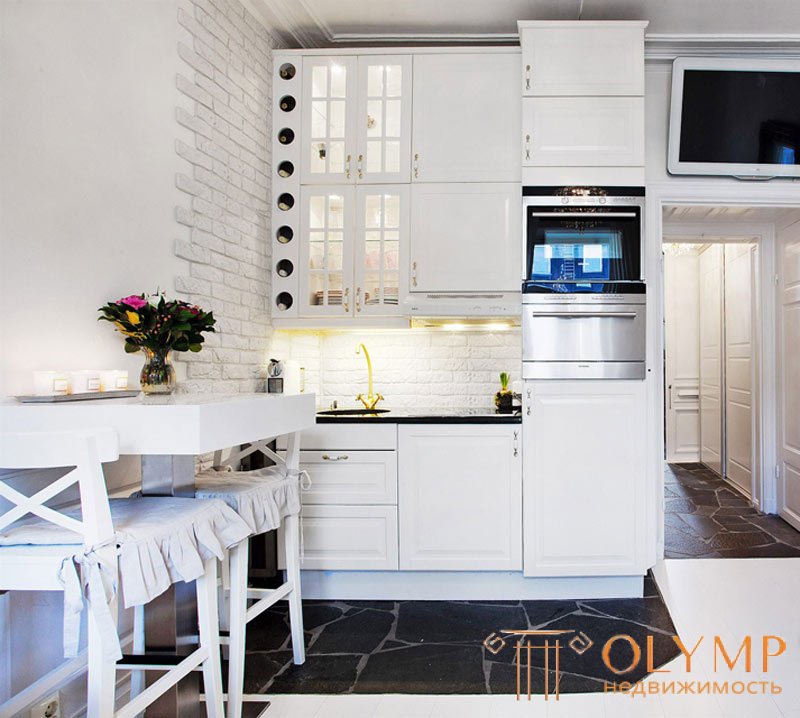




 (Rate this material! Already voted: 19 Average rating: 4.95 of
(Rate this material! Already voted: 19 Average rating: 4.95 of
Что бы оставить комментарий войдите
Комментарии (0)