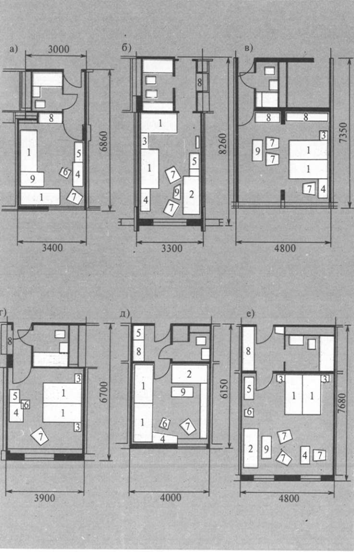
The design of residential buildings in our country is subordinated to the leading principle - the creation of a comfortable apartment for family settlement. New building codes and regulations (SNiP) fix the improvement of apartment houses (Fig. 1), which are being built by industrial methods on new standard projects. The proportions of living quarters have changed, many of them are approaching the outlines in terms of a square, the area of bedrooms has increased, kitchens have increased, hallways have become more comfortable, it became possible to place built-in wardrobes and other equipment and amenities in the corridors. The bed gradually disappears from the common room, the rooms specialize in bedrooms, for children, for students, for adult family members. In some cases, it is possible to organize offices. In the decision of furniture, along with the utilitarian function, it becomes increasingly important to acquire an aesthetic one.
"In modern practice, both in our country and abroad, a new principle of home organization has emerged, connected with changing life, where elements of furniture should be freely blocked among themselves with such a degree of diversity that they can have a good organization of the interior with various planning solutions of functional areas .
Forms coming from old furniture do not allow this, since each of the objects is already itself compositionally finished and not adapted to being an element of a compactly combined system. ” The need for lockability of furniture and equipment for various purposes is particularly evident in the organization of the kitchen - this is the working center of the apartment, where the utilitarian side of furniture is paramount.
Among the most important features of a modern apartment is its transformability over time, associated with the constant changes that almost every family undergoes: children grow up, adults are resettled, new family members appear, professions, personal interests change, etc. Factor contributing to housing transformation , is the obsolescence of things, including furniture. This process in connection with the growth of the material well-being of our people will become increasingly important.
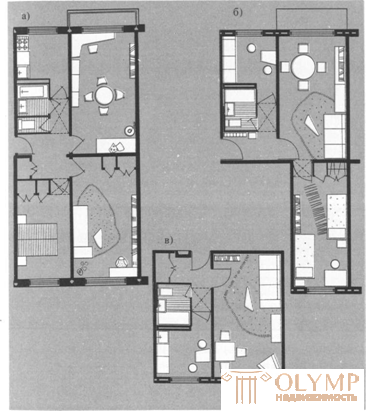
Fig. 1. Planning organization of the main types of apartments: a - three-room; 6 - two-room; a - one-room
Of great importance for the formation of the interior of the home and the layout of furniture is the presence of a large number of household appliances: a TV, radio, tape recorder, as well as a sewing machine, refrigerator, bar, etc. This also raises the problem of integrated, interconnected solution of furniture and household equipment. not only in terms of size, methods of installation, but also in terms of visual compatibility to create a favorable visual perception.
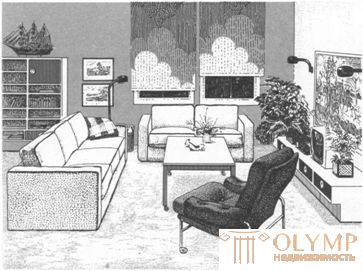
Fig. 2. Example of common room furniture (Sweden)
Common rooms with their multifunctional purpose are equipped with bookcases, dishes, etc., dining tables, workers and magazine tables, secretaries, armchairs, sofas, banquettes (Fig. 2). The bedrooms are equipped with beds, bedside tables for bedding, bedside tables, wardrobes for storing dresses and linen (Fig. 3). In children's rooms (Fig. 4), special furniture is used, including children's beds, tables for games and activities, shelving and cabinets for storing books, toys, clothes. Specific furniture set for the front, which are equipped with hangers, banquettes, household cabinets. The kitchen is equipped with work cabinets, tables and wall cabinets.
Furniture of public buildings is designed to perform public functional and technological processes: education and training, production, design and other activities, cultural and community services, etc. In addition, being one of the leading elements of the interior of public buildings, furniture plays a big role in ideological -aesthetic education.
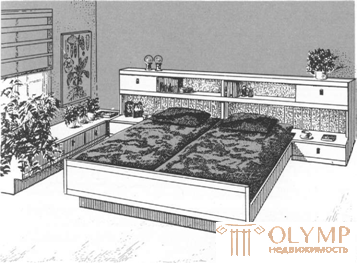
Fig. 3. Example of bedroom furniture (Sweden)
In our country, significant work is underway to improve the furniture of public buildings. The production of furniture for buildings of various purposes is growing, its range is expanding, the quality of products is improving. In the country, you are held bets-reviews, competitions for the development of the best samples of furniture.
The influence of the purpose of a public building and the premises in it on the decision of furniture is particularly pronounced in the choice of the composition of furniture products, the dimensions and nature of the architectural and artistic solution. Comparison of the features of the furniture of the main types of public buildings (children's institutions, schools, hospitals, administrative and office buildings, shops, restaurants, cafes and hotels) will illustrate this point.
Furniture for children's institutions. The network of children's institutions in our country is great. In connection with the social upbringing of 80% of children of preschool age in the near future, the construction of these institutions will increase.
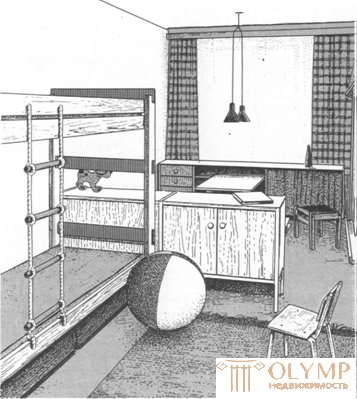
Fig. 4. An example of furniture for a children's room (Second All-Union Competition)
Currently, the best type of children's institutions are nurseries. In the future, universal children's institutions will be developed, designed for day or twenty-four-hour stay of children. Nurseries include three main groups of premises: for children, utility and household.
The interior in children's institutions has a number of specific features in decoration, color, lighting, etc., associated with hygienic and pedagogical requirements. An important condition for creating favorable hygienic conditions in rooms for children is the smoothness of the surfaces of walls, floors and ceilings, the absence of recesses and protrusions in them in which dust can collect.
For the decoration of premises, equipment and furniture in children's institutions, they use bright, calm colors, which significantly improves the illumination of the premises, and also has a positive effect on children. Therefore, bright colors are used in the interior only in the form of individual blotches, for example, bright colored toys, children's drawings, etc.
Great importance in the interiors of children's institutions is attached to natural and artificial lighting. For artificial lighting used incandescent and fluorescent lamps. When choosing luminaires take into account that in the premises for games and dining rooms should be created uniform and calm lighting without bright surfaces of the reflected light. Lamps should be of a simple form without protrusions and grooves in which dust could collect.
Furniture for children's institutions must meet several requirements. First of all, children's furniture products should correspond in their size to the age-growth characteristics of children. Compliance of furniture with the size and proportions of the child’s body produces the correct fit for him.
Finishing or facing of children's furniture should allow to make cleaning in the wet way, and in case of need to apply disinfectants.
With the necessary strength, the weight of the products of children's furniture must match the strength of the child. The design of products should be simple and prevent injuries to children.
In appearance, children's furniture should be more generalized and concise than adult furniture.
Furniture for school buildings (Fig. 5). Schools belong to the most widespread type of public buildings. Improving the work of the school is one of the most important tasks of our state. This is evidenced by the resolution of the Central Committee of the CPSU and the Council of Ministers of the USSR adopted in November 1966 "On measures to improve the work of the secondary school," which refers to improving the material base of schools and turning them into centers of educational work.
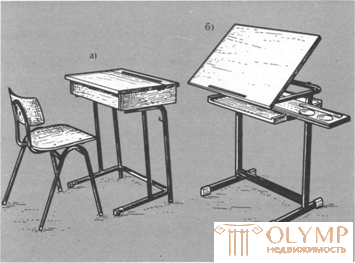
Fig. 5. Examples of school Furniture: a - student desk and chair; b - drawing table
In our country, school buildings are constantly being built on a large scale. Types of school buildings vary in accordance with the progressive trends in pedagogy, which are characterized by the introduction of new teaching methods for schoolchildren. New methods include improving the structure of the lesson and the use of various types and forms of work, namely: a combination of frontal and individual-group work of students in a lesson; use of technical means of training.
Domestic practice accepted types of school buildings in 10, 12, 16, 20, 30, 45, 50 classes. School buildings include the following types of premises: classrooms, specialized classrooms, laboratories, workshops, rooms for teachers, dining rooms and kitchens, sports halls, and halls for recreation. The main educational process takes place in classrooms and specialized classrooms. In the future, to a greater extent, the main educational premises will not be universal classrooms, but specialized classrooms equipped in accordance with the nature and method of teaching a particular subject.
The interior of all types of school premises should contribute to the creation of normal hygienic conditions, as well as the aesthetic education of students, to help them focus attention on the training sessions.
The main type of artificial illumination of classrooms is common; local lighting is used only for the chalkboard. For general lighting, depending on the height of the room, fluorescent pendant or ceiling lamps are used: In training rooms, lamps should be equipped with noiseless control gears. In the assembly and dining halls and recreational areas, lamps of any type are used in combinations determined by the general decision of the interior. In sports halls, lamps are provided with protective devices against hitting the ball.
When creating interiors of school buildings, special attention is paid to the color solution of their premises. The color composition tends to get a cheerful atmosphere, which is achieved by using a special color in the coloring of the enclosing elements, equipment and furniture, as well as various options for their combinations, creating the impression of diversity.
The choice of color of a particular element of the room depends largely on its purpose. So, in cool rooms, the floor is made monochromatic, and in recreational rooms it is poly-chrome, bright and saturated in color. When painting the walls of classrooms take into account the psychological effect of color on children, as well as the climatic features of construction areas. In the northern areas the walls are painted in warm colors, in the southern - in the cold. When deciding the color of the classroom, make sure that they do not look monotonous. Therefore, they strive to ensure that the color of one room is different from the color of another, especially if these rooms are in the same recreation. Proceeding from this requirement, they also use the technique of more intensive painting of the end walls of the class, as well as the different color of the blackboards. The color of the walls of recreational premises is more diverse and saturated. Positive results are given by the use of subject wall paintings. There are also various methods of color solutions for corridors, which often make it possible to correct an unfavorable visual impression of the unfortunate proportions of a room.
The most important requirement for furniture, and classrooms and classrooms in general, is its architectural and design solution that would contribute to the universal use of the room, that is, its transformation. Therefore, it is recommended not to use bulky, inactive school desks, but lighter and more mobile student tables and chairs, which can be quickly shifted or piled up, and also arranged in any order. In addition, tables and chairs can be used separately: for example, chairs can be brought to the recreational hall during lectures or film screenings.
The specific requirement for school furniture is the correspondence of the sizes (numbers) of tables, chairs, desks to the growth of students engaged in this room. In the laboratories of biology, chemistry, physics, and in the offices of geography and drawing, intended for classes of students of different classes, the tables should be selected in three sizes.
Special requirements are imposed on the color design of school furniture. The colors used should reflect 25–30% of the light falling on the furniture to increase the illumination of the premises. The most favorable for student tables and desks is the natural color of wood covered with a matte varnish, as well as light green, gray-blue, light brown colors, as these colors do not tire the eyes, reducing the contrast between the color of textbooks, exercise books and furniture.
When equipping school buildings, the complex principle of selecting furniture of the same type, which has aesthetic and economic value, is preferable. Equipping educational premises with furniture of the same type helps to maintain order in the premises, facilitates the repair of furniture products and the daily maintenance of them.
The main furniture products for classroom equipment are: student desks for single and double, student chairs, double desks, a teacher’s desk, a teacher’s chair, cabinets (sectional) for storing educational visual aids, instruments, installations, models and tools for learning experiences, written and drawing accessories and textbooks, blackboards (lifting, sliding, folding).
Furniture for laboratories includes the following products: special student desks for chemistry, physics, and biology classrooms, demonstration tables for physics and chemistry classrooms, a table for laboratory furnaces, a laboratory table for a physics classroom, a laboratory table for working with acids, tables for projection equipment, devices, for a microscope, a table-workbench, cabinets for charging batteries, for reagents and devices, exhaust, racks for terrariums, for experiments with plants, a screen (with a varying angle).
In the dining halls of schools, along with four-seater, special multi-seat tables with benches and stools are used.
Furniture for hospital buildings. Hospital buildings unite a large complex of rooms in which complex functional and technological processes take place, including surgical operations, medical procedures, observation and care of patients, etc. Depending on the nature of the functional process, the rooms forming hospital buildings can be combined into several main groups: for surgical operations; for medical procedures; to stay sick; for patient care (cooking, hygiene, etc.); for staff; for visitors.
The design of the furniture of hospital buildings must comply with complex functional and technological processes, and the finish to meet the increased hygienic requirements.
The operating room complex should include a group of equipment for the operation of an operating sister (table for sterile materials and a working table for accommodating surgical instruments, instrumental tables, stands, etc.), equipment for the anesthesiologist (anesthesia apparatus, artificial respiration apparatus, anesthesia table , stool spinner, suction unit, gas panel), equipment for a surgeon (shadowless mobile operating light for illumination, operating table for placement of a hospital o, stapling devices, pedal switches of the electrocautery and aspirator, built-in non-gatoscope, light panel, handwashing unit during operation, chair with hydraulic lift).
A set of furniture for a hospital ward should include: a clinical bed, a semi-functional bed, a hospital bed, a bedside table, a stool, a chair and a bed for convalescents, a wardrobe for storing personal belongings of patients.
Furniture for office and administrative buildings. The main types of premises in office buildings are workrooms and classrooms. Administrative buildings also include facilities for communications, meetings and conventions for recreation and meals.
In modern architectural practice there are several types of layouts of administrative buildings.
The arrangement of working premises on one side of the corridor is possible with a sufficiently large depth of rooms in which natural lighting cannot be provided. Unilateral building of the corridor is economical only with very deep working spaces. A more common planning scheme for administrative buildings is a two-way development of the central corridor, in which natural lighting of classrooms and small common working rooms is well provided. In high-rise office buildings, a layout with two parallel corridors is used.
Бескоридорную систему планировки конторских зданий, при которой помещения группируются вокруг узких вертикальных коммуникаций (лифтов, лестничных клеток), широко применяют в строительстве США (рис. 36). Там же в последнее время стали применять новую планировочную схему административных зданий, при которой большое центрально расположенное рабочее помещение с покрытием, обеспечивающим звукопоглощение, искусственное освещение и вентиляцию, окружено небольшими помещениями с естественным светом.
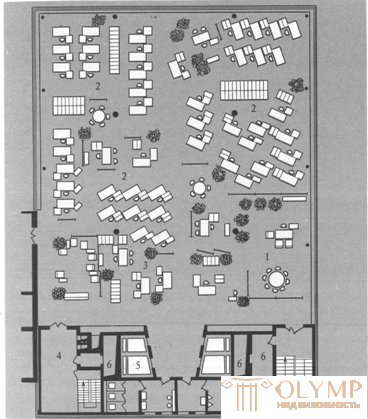
Fig. 6. Планировочная организация щение для секретаря; 1 — помещение для руководителя; 2 — рабочее помещение; 4 — гардероб; административного помещения (США): 5—лифты; 6 — технические помещения
Of particular interest are landscape offices (Fig. 7), which are distinguished by a high degree of mobility. Their planning contributes to the rapid reorganization of work, accelerate the movement of information, facilitates communication. When designing a landscape office, sound, lighting, ventilation and psychological factors are taken into account. According to research, noise is one of the difficult problems in equipping landscape offices.
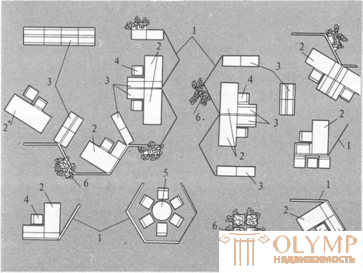
Fig.7. An example of a landscape plana-roaki administrative office (Finland): 1 - partitions; 2 - desktops; 3 - cabinets; 4 - working chairs; 5 - meeting table; 6 - flower girls
When arranging landscape offices, they strive for the most rational use of the floor space, creation of a single whole, which is efficient, economical and at the same time creating an environment at each work point that meets the requirements of the employee and the nature of the work.
Для оборудования ландшафтных контор предназначается выпускаемая финской фирмой «Хелкама» серия мебели «Кен-но», представляющая собой единое целое, в котором отдельные секции сочетаются друг с другом конструктивно и по назначению. Целью предлагаемых решений является создание каждому сотруднику такого рабочего места, которое гарантирует достаточную изолированность, но в то же время образует эффективную легко изменяемую спокойную и приятную рабочую обстановку. Серия «Кенно» включает следующие группы элементов: перегородки, рабочие плоскости, оборудование для хранения документов.
В административных зданиях широко применяется встроенное оборудование, которое хорошо позволяет организовать процесс работы и удобно для изменения площадей помещения с учетом специфических особенностей того или иного учреждения.
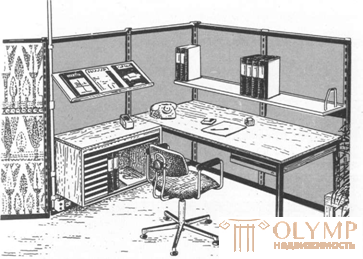
Fig. 8. Example of workplace organization (Sweden)
In the corridor planning system of an administrative building, the partition cabinets are located between the working rooms and the corridors. They open on both sides, as a result of which from the corridor side there are cabinets for clothes, and from the side of the working room - cabinets for official papers. Often, these cabinets are made of different depths, placing deeper compartments on one side and less deep compartments on the other.
With a comprehensive hall planning, built-in cabinets for registration cards are located in the center of the room. Then the rest of the room is divided into zones with collapsible partitions and cabinets.
The series of equipment for administrative buildings includes desktops (Fig. 8), typewriter tables, archival cabinets, filing cabinets, racks for binders, flower girls, cabinets for binders, coffee tables, lddivnye tables, assembly carts.
The dimensions of the lids of the desktops should be determined by the convenience of work and the set of materials required during operation. Mandatory conditions for the design of tables are the possibility of adjusting the height of the covers and the stability of the product. It is believed that the upper surface of the cover should be made of soundproof material. It is important that the stop bar for the feet be at an anatomically correct height.
The most important functional requirements for the desktop or desk chair. A modern workplace solution increases productivity by 10–15%. The most fully meet the requirements of the correct design of the workplace swivel chairs on casters, equipped with adjustable soft seats and backs.
The sizes of offices for official papers and card files should correspond to standard forms of papers.
Racks for customer service make a height of about 900 mm with a width of 625 mm and 1000 mm with a width of 300 mm, providing the opportunity to work while standing.
Furniture for cinemas and theaters. Increasing the material and cultural level of the people reinforces the importance of entertainment enterprises - cinemas and theaters and at the same time leads to the development of the construction of this type of public buildings.
Cinemas are classified according to the repertoire (movie theaters, chronicles, popular science films, children’s, etc.), operational features (permanent and seasonal, specialized and universal), construction sites, and the composition of the premises (single and multiplex) , architectural and construction features (in separate buildings or combined in one building with other institutions). Cinemas are distinguished by capacity. In recent years, cinemas have been divided into groups depending on the cinema projection system, i.e., cinemas with a conventional screen, wide and widescreen.
The cinema premises include four main groups: for spectators, technical, premises in the area of the screen, for the administration. Auditoriums include auditorium, entrance halls with a cashier, wardrobes, foyer, coolers, staircases, as well as buffets, restaurants, smoking and washrooms, toilets. The second group of premises combines film projection with outbuildings, alektroshchitovuyu, electric power and rooms for projectionists. In the area of the screen can be placed in addition to the screen with loudspeakers stage, rooms for artists, office premises, workshops and studio of the artist. Administrative areas include staff rooms, washrooms and toilets for staff.
The most important room of the cinema is the auditorium, the interior of which has its own characteristics associated with the appointment. In the auditoriums they strive to ensure unimpeded screen visibility and good audibility. The defining moment of the layout of the auditorium is the screen area, the size of which determines the location of seats for the audience, as well as the width and length of the hall, whose dimensions are limited by a zone of good visibility.
Of great importance is the correct relationship between the akran and the auditorium premises, the condition of which is their correct ratio, and not the absolute dimensions of the screen. Best results are obtained when the screen occupies the entire width of the front wall of the auditorium, so that the image is not limited to the stage portal and is not separated from the rest of the room. The most important planning feature of cinemas is such an organization of movement in it, which ensures the most rapid filling of the hall and its evacuation.
The decision of the interior of the auditorium, especially the choice of finishing material, is largely determined by the acoustics requirement, since the shape of the auditorium and the finishing materials play an important role in achieving the best sound distribution. For finishing the surfaces of walls and overlapping among other new materials, fibrogs, which has good technical characteristics and high plasticity, which makes it possible to sculpt a relief of various shapes, are widely used. The surface of the walls and the ceiling of fibrogips reflects the light well and has satisfactory acoustic qualities. They also find a great use of new colorful compositions - pastes based on synthetic resins, which are applied in a thick layer on the prepared substrate, using a stiff brush or rubber comb to create a textured surface. Smooth surfaces are covered with emulsion inks that give deep matte hues. The most practical facing materials for decoration are laminates, which at the same time have high decorative qualities. For facing walls and ceilings are also used a variety of wood, refined with new transparent varnishes.
In many foreign cinemas, lighting is the main decorative technique. Hidden luminaires are embedded in walls, ceilings, or protected with reflector screens. In some auditoriums, the use of light effects achieves virtuosity. During short breaks between sessions in a barely lit room to the sound of quiet music, the vaults of the hall gradually change their color. Soft pearl shades of bluish-lilac color harmoniously turn into a deep pink, purple, then purple, alternating with gold, emerald green, blue. The surface of the arches of grayish-white gypsum seems translucent.
The general trend in the architecture of the interior of modern cinemas is simplicity, conciseness of the solution. The most important element of the equipment of the auditorium are chairs for the audience, providing optimal conditions for the perception of the film. The main functional requirement in the design of cinema chairs is to provide convenience for the audience. Armchairs give a streamlined shape that does not obstruct the passage between them. It is also important that the numbering of seats is convenient for the audience.
The design of products should include their installation in rows along the radius, the possibility of reclining the seat, making products in sections, as well as periodic repair and replacement of damaged parts.
Types of theater buildings are distinguished by the nature of their performances — for operas, dramas, and other performances. In modern practice, such theatrical buildings that are used for various genre representations are common.
Buildings of theaters are also classified by capacity, location in the city and belonging to a particular structure. The predominant type of theatrical building is a detached one, usually occupying a leading place in urban planning. But at the same time, the trend is developing of incorporating theater into other public buildings, for example, in cultural centers, major universities, etc.
The premises in the theater buildings are divided into two main groups: for the audience and stage. The first group includes: an auditorium, a lobby, a wardrobe, a lobby, a restaurant or a buffet, etc. The second group is a stage, dressing rooms, rehearsal halls, and workshops.
In modern practice, two main groups of space-planning construction of theater buildings can be noted. The first one includes traditional buildings with a stage box, in which the stage is separated from the common space of the auditorium by the portal. The second group consists of theaters in which the stage is included in the space of the auditorium by some means or another. The interiors of the first group of buildings have a traditional architectural and artistic layout, aimed at creating an atmosphere of ceremonial and comfort. The interiors of the theater buildings of the second group are based on identifying all the diverse elements that make up the auditorium. In such buildings, lighting equipment, elements of mechanization, engineering wiring, etc., are also involved in the formation of the interior. The technique of contrasting finishing materials, colors, and elements of the past and present is widely used.
There is a desire to make the theater room more flexible, adaptable to the nature of the performance. This is also reflected in the equipment of the theater hall. An interesting proposal by Rene Allio for equipping an experimental theater and theater laboratory (Fig. 9). The project proposes an experimental hall and a theater laboratory, which represent the transformation of two spaces. The space provided for each room, square in shape, makes it possible to create a variety of structures. The base should consist of 16 large plates arranged symmetrically (Fig. 9, a). Each of the plates should rest on four jacks that do not depend on one another (hydraulic or mechanical), which are designed to change the position of the plate relative to the horizontal surface (Fig. 9, b). The use of a larger number of plates should increase the number of combinations. The experimental hall is designed for 600–800 beds, a laboratory for 50–100 beds.
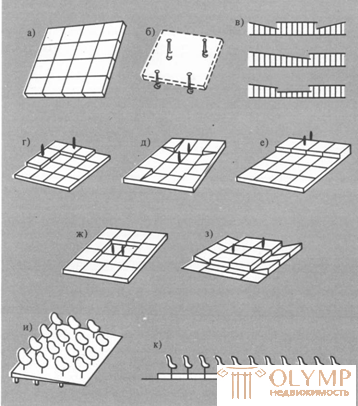
Fig. 9. Renée Allio's proposal for equipping the experimental theater and theatrical laboratory: a - the foundation of 16 large slabs; b - jacks, changing the position of the plates; in - platforms; g, - options for placing platforms; and, k, - seating
On light platforms, swivel seats are placed directly above the base in groups of 10-20. Platforms are movable in all directions, they can be fastened between themselves and with the base (Fig. 39, c). It is enough to make the base horizontal in order to easily move these platforms with seats and distribute them in accordance with the accepted option (Fig. 39, d - 3).
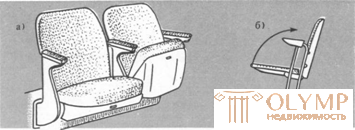
Fig. 10. An example of the solution of theater chairs: a - soft; b - on a metal frame
Swivel chairs can be turned in the direction of the spectacle regardless of the position of the platforms (Fig. 9, and, k). The distribution of platforms in combination with the slope of some and raising or lowering others (intended for the stage) makes it possible with great ease to obtain various forms; communication between the spectacle and the viewer without too complex manipulations and sophisticated technical equipment.
The main furniture products in theater buildings are armchairs for the audience in the auditorium (fig. 40), armchairs, sofas, coffee tables in the lobby, as well as equipment (benches, hangers, barriers, counters) for the wardrobe.
Furniture for commercial buildings. The main premises of commercial buildings are shopping, showrooms, order offices, packing tables, cafeterias, etc. The organization and size of retail premises depend on the product line, the capacity of the enterprise, the store's product supply system, and the forms and methods of customer service.
A variety of techniques for the placement of equipment in sales areas are combined into two main groups: geometric and free placement. In the first case, the equipment is placed in regular rows. A clear placement facilitates customer orientation in the sales area. With a free arrangement, the equipment in the sales area is placed in accordance with the movement of customers, creating convenient conditions for the sale of goods. The most favorable results are obtained when combining geometrical and free equipment layouts.
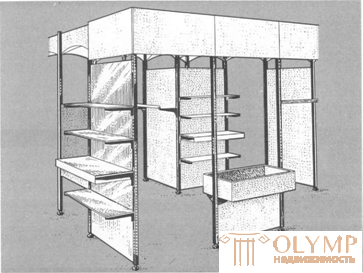
Fig. 11. Furniture items for displaying goods
For the sale of a variety of products used wall and island slides, counters, showcases, etc. (Fig. 11). The most important specific requirement for the solution to the interior of trading rooms is the correct display of goods, drawing the buyer’s attention to it, and thereby creating the most favorable conditions for purchase.
Dining rooms, cafes, restaurants differ in type, capacity, nature of service, belonging to a public building. Catering establishments are located in separate buildings, can be built-in or attached. Distinguish between catering open network and closed, ie, placed in factories, factories, in schools, etc.
By the nature of service, catering enterprises are divided into two main groups: some are designed for the fastest possible service, others for longer stays associated with rest and entertainment. In the first group of enterprises, various forms of self-service are used, in the second - service with the help of a waiter.
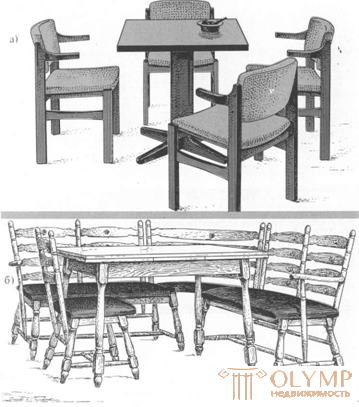
Fig. 12. Examples of artistic mach; b - in traditional, folk furniture solutions of enterprises of the forms of public catering; a - in concise
The main group of catering facilities are dining, banquet halls, lobbies, lounges, etc.
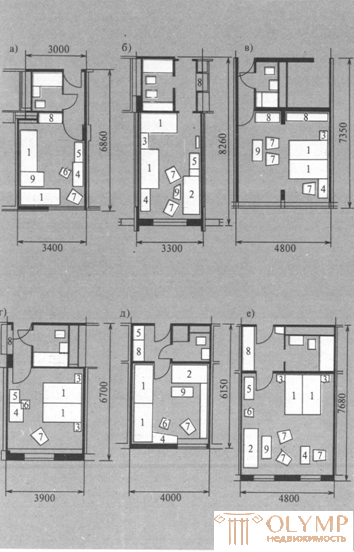
Fig. 13. Planning the organization of hotel rooms: a - hotel "Mercury" (Poznan, Poland); b - Hotel Internationale (Brno, Czechoslovakia); in - Hotel "Germany" (Leipzig, GDR); d - hotel "International" (Magdeburg, GDR); e - Hotel Continental (Brno, Czechoslovakia); e - hotel "Berolina" (Berlin, GDR); 1 - bed; 2 - a sofa; 3 - bedside table; 4 - desktop; 5 - stand for suitcases; 6 - a chair; 7 - a chair; 8 - wardrobe
Regardless of whether the company catering for quick service or designed for a longer stay, it must be created conditions for recreation. However, the specifics of the company imposes a characteristic imprint on the decision of the interiors and their elements, including furniture.
Dining rooms, cafes, restaurants are equipped with dining tables, chairs, armchairs, sideboards, racks, etc. Dining room furniture, where everything is designed for a quick meal, where nothing should distract, is made in light, concise forms, mainly using metal. In those enterprises, where they come not only for meals, but also to relax, have fun, the furniture takes on a new meaning, becoming one of the active elements of the interior, creating an appropriate atmosphere w often associated with the ethnographic and historical features of a particular place. In such interiors, all elements, including furniture, have a certain artistic characteristic, emphasizing common solutions (Fig. 12).
The development of domestic and foreign tourism in our country, the increased mobility of the population is the reason for the increase in the volume of construction of hotel buildings. In recent years, many hotels have been built in Moscow and other cities of our country: “Youth”, “Minsk”, “Russia” and others. Hotels abroad also belong to one of the most common types of public buildings. Their construction was especially intensive due to the development of transport and the revival of international and cultural ties. Along with the growth of construction, the differentiation of hotels by types is increasing. Motels, boarding houses, specialized hotels (for youth, for athletes, etc.) are being built.
The main type of hotel premises (Fig. 13), which determine their degree of comfort, design and technical and economic indicators, are rooms that include a bedroom, a bathroom, a front room, and in some cases a living room. The hotel also includes public facilities: cultural and educational (conference halls, club rooms, dance halls, exhibition halls, salons and chamber concert halls), catering facilities (dining halls of restaurants, bars, banquet halls, etc.) , vestibule group (vestibule, service bureau, lounge for visitors, post office, savings bank, kiosks and receptionists), post office (vertical communication rooms) - elevators, staircases, floor elevator halls and corridors for connecting the public sector with the residential.
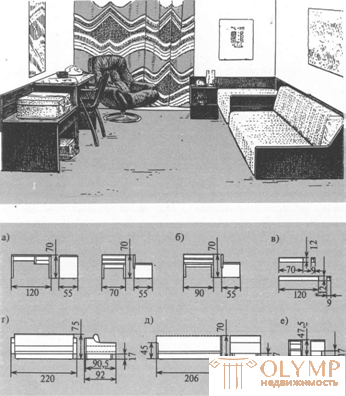
Fig. 14. Hotel furniture: a - table; b - supports for suitcases; in - ass; d - sofa; d - bed; e - bedside table
In the architectural and planning solutions of the interiors of modern hotels there are a number of trends. They include the desire for a more rational use of space, in connection with which new architectural techniques emerge, such as creating a single space for the vestibule group of premises, combining it with the dining halls of restaurants, bars, etc. Public buildings are equipped with various types of furniture. In conference halls and concert halls, chairs are used for spectators, in club rooms - lounge chairs, benches, banquettes, and coffee tables. Dining rooms of restaurants are equipped with tables, chairs, bar and snack bar, sideboards, etc. In the halls for visitors place tables and chairs.
The equipment of the room should include the following furniture items (fig. 14): beds, bedside tables, sofa beds, bedside tables, working tables, toilet rooms, combined, working and toilet combines in different variants, supports for suitcases, hangers for outerwear, wardrobes for clothes and linen, coffee tables, lounge chairs, chairs, banquettes, working chairs.
Thus, as already mentioned, the first feature of modern furniture is its dependence on the purpose of the building, which has a decisive influence on the composition of furniture products, the choice of their type, the direction of the overall architectural design solution of furniture.
Что бы оставить комментарий войдите
Комментарии (0)