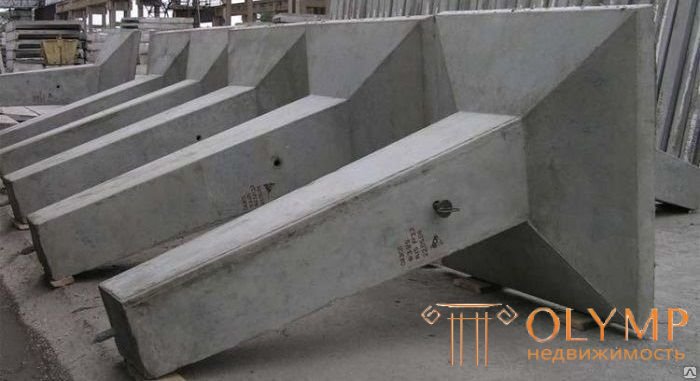
The foundation (latin. Fundamentum ) is a building supporting structure, a part of a building, a structure, which perceives all the loads from the overlying structures and distributes them along the base. As a rule, they are made of concrete, stone or wood.
Foundations, as a rule, are laid below the depth of soil freezing, in order to prevent their bulging. On non-rocky soils, shallow foundations are used in the construction of light wooden structures (the foundation is above the ground freezing level). This type of foundation is suitable mainly for small garden houses, summer baths and outbuildings.
Foundation under the foundation
Geological rocks occurring in the upper layers of the earth's crust used for construction purposes are called soils. Soils are clusters of particles (grains) of various sizes, between which there are pores (voids). Soils that directly absorb loads from a building or structure are called bases. The bases are artificial or natural.
Natural grounds are divided: rocky and non-rocky.
Rocky soils - volcanic, metamorphic and igneous rocks with a rigid connection between the grains of minerals (granites, sandstones, basalts, limestone) are the most solid foundations of buildings and structures. Water-soluble and softened rock in water includes gypsum, anhydrite, shale, and some types of sandstone.
Coarse soils, uncemented rocky soils, can be a solid foundation. They are divided into rubble, dusvyanye.
Depending on the size of the sand particles are divided into gravel, large, medium size, small and dusty. Depending on the density of addition or porosity, sandy soils are dense, medium density and loose. Depending on the degree of humidity or the degree of filling of the volume with water, sandy soils are distinguished as slightly moist, moist and saturated with water. Oils are wetted fine-grained and silty sands with clay impurities (not suitable for construction).
Clay soils are cohesive soils with dimensions of flat particles, bonded by internal cohesion forces. They are plastic. The clay soils include loams and sandy loams containing sand impurities. Depending on the degree of humidity or the degree of filling of the pores with water, soils are low moisture, wet and saturated with water. Soils in a water-saturated state become fluid and are called fluids.
Bulk soil - artificial mounds, formed as a result of cultural and industrial activities of man. The depth of the foundation from the ground level on clay soils should, as a rule, be 15-20 cm below the depth of winter frost penetration.
Groundwater - formed as a result of precipitation entering the soil.
Soils that have ice in their composition are called frozen . The freezing of some soils can cause them to swell.
Soil studies
Artificial bases
Artificial bases are 2 types :
- bases created by compaction;
- the grounds created by the fortification.
The thermal method of strengthening the soil consists in forcing the soil into the thickness of a soil under pressure through pipes of air heated to 600 ° - 800 ° C, or in burning combustible products fed into a hermetically sealed well under pressure. Burnt soil acquires the properties of a ceramic body, does not get wet and does not swell.
Cementation of soils is carried out by injection into the soil through cement suspension pipes, cement - clay solutions, which are blocked in it.
Silicatization consists of injecting liquid glass and calcium chloride solutions through pipes into the ground and is used to strengthen sandy silt soils, silts and macroporous soils. The injection is made to a depth of 15-20 m and more, and the spreading radius of silicification reaches 1 m.
Samples of soils and wells penetrated by drilling, or from pits (a pit is a small geological mine, a pit) are sections (columns) and geological profiles of the layers of the soil massif in characteristic directions.
Foundations
Requirements for foundations:
1) strength;
2) stability, overturning and sliding in the plane of the base of the foundation;
3) resistance to aggressive groundwater;
4) resistance to atmospheric factors (frost resistance; swelling of soils during freezing);
5) compliance with the durability of the service life of the building;
6) industrialism;
7) cost effectiveness.
According to the design scheme, the foundations are divided into: tape, columnar or free-standing, solid and pile (see. Fig. 7).
The cost of foundations of the total value of the building is: with a baseless solution of 8-10%; with a basement of 12-15%, and the complexity is 10-15%.
Strip foundations
Monolithic strip foundations (Fig. 9.).
The depth of foundation should correspond to the depth of the layer of soil that can be taken as a natural base.
It is also necessary to take into account the depth of soil freezing. Regulatory frostbite depth is specified in SniPe.
For heaving soils, the depth of foundation should be considered to be 100 mm lower than the freezing depth.
In non-rocky soils, the depth of foundation is independent of the depth of frost penetration.
Foundations of rubble stone do not meet the requirements of industrial construction (mechanization of work is difficult, the pace of construction is reduced, especially in winter).
The use of concrete and concrete foundations allow a wider use of mechanization during their construction.
For external walls 400, 500, 600mm;
The height of the foundation block is 580 mm;
Block seam - 20 mm
From one depth of the monolithic strip foundation to another, they gradually move with the device of ledges.
The ratio of the height of the ledge to its length should be no more than 1: 2, and the height of the ledge should be no more than 0.5 m, and the length - not less than 1 m. On stronger soils, the ratio of the height of the ledge to its length is allowed no more than 1: 1, and the height of the ledge is not more than 1 m.
If the building is erected on precast foundations, the height of the ledge can be taken equal to the height of the unified unit, i.e. 0.6m; in this case, the length of the ledge must be at least 1.2 m.
The distance between the axes of the seams is 600 mm (in height).
The blocks are stacked with bandaging sutures in a staggered manner. Length - 1180 mm; 2380 mm (dogs) additional thickness - 180 mm. Foundation blocks with seams with a reinforced concrete mortar, on reinforced concrete pads with a height of 300 mm and width up to 2.80 m (Fig. 12).
Intermittent foundations for bearing walls (Fig. 8-b).
Monolithic reinforced concrete belts in areas with high seismicity. Reinforcing bars + concrete pouring 5-6 cm.
Fragments of monolithic areas: at the corners in the locations of communications.
Tape panel foundations (Fig.14.).
In large-panel buildings, separate blocks of foundations and basement walls should be replaced with large-sized elements. They consist of endless frameless trusses (panels and blocks or ribbed panels - pillows).
Pillar foundations (fig. 15, 16, 17.).
When the pressure on the ground is less than the standard, strip foundations should be replaced columnar. Foundation pillars (concrete or reinforced concrete) overlap reinforced concrete beams on which walls are built. To eliminate the bulging of the foundation beam when heaving the soil, a pillow of sand or slag 0.5 m thick is arranged under it.
Solid foundations (Fig. 13.).
With weak or non-uniform soils, as well as with very large loads on the columns in order to avoid uneven precipitation, the foundations unite the (ribbed) reinforced concrete slab system.
With solid foundations, a uniform draft is ensured, which is especially important for frame-panel and large-panel buildings of high number of storeys. In addition, it is well protected basements from the penetration of groundwater at high levels, when the basement floor is exposed to the bottom of a large hydrostatic pressure.
Pile foundations .
They are used when the achievement of a natural base is economically or technically impossible due to the large depth of its foundation with significant loads, as well as in other cases.
Depending on the method of immersion in the ground apply zabivnye, ramming, bored, piles, shells, and bush and screw piles.
Drop-in reinforced concrete and wooden piles are immersed by using pile drivers, vibratory pile drivers and vibration pressing units.
Reinforced concrete piles can be made whole and composite (from separate sections).
Wooden driving piles are arranged where there are constant temperature and humidity conditions (Fig. 19, 20, 21, 22, 23, 24, 25.).
Rammed piles are arranged by filling in a concrete or other mixture of pre-drilled, punched or stamped wells. The lower part of the wells can be widened by explosions (piles with camouflage heel).
Drilled piles are distinguished from ramming by the fact that finished reinforced concrete piles are installed in the well with the gap between the pile and the well filled with a sand-cement mortar (Fig. 20).
At the upper ends of the piles or on special widening of the upper ends (top ends) stack "beams or slabs - grillage. They are used prefabricated (reinforced concrete) or monolithic. Recently, constructive solutions have been developed for pile foundations" without grillages (Fig.23, 25).
In terms of piles may consist of single piles - under the supports; piles of ribbons - under walls in one or more rows; pile bushes; solid pile field - for heavy structures (Fig. 20, 21, 22).
Protection of buildings against groundwater
To protect the walls of baseless buildings from capillary moisture in all walls, horizontal waterproofing is installed in the basement of 2 layers of roofing material, roofing material or a layer of fat cement mortar of 1: 2 with a thickness of 20-30 mm 150-200 mm below the floor of the first floor and 150 200 mm above the pavement mark or blind area.
Foundations that are in an aggressive environment (in the presence of aggressive compositions in the groundwater) are made of concrete on pozzolanic portland cement and slag Portland cement, except in cases of alkaline activity, when any type of cement can be used, except for pozzolanic and slag Portland cement.
At the pressure of water from 0.1 to 0.2 m to protect the basement from water penetration under the basement floor lay a layer of soft oily clay with a thickness of 250 mm and concrete preparation with a thickness of 100-200 mm. The outer surface of the walls is insulated with plaster cement mortar, followed by coating with hot bitumen for 2 times and clogging with a layer of soft oily clay with a thickness of 200-250 mm (Fig. 26).
At high water pressures, when the groundwater level exceeds the basement floor level by more than 0.8 m, the floor is arranged in the form of a flat reinforced concrete slab loaded with house walls, or in the form of a slab with ribs top.
On a flat reinforced concrete slab, (and when ribbed - in the gaps between the ribs), heavy concrete is laid, on which a clean floor is arranged.
The effectiveness of a particular type of foundation depends on the volume, cost, labor intensity and consumption of materials.
Pile foundations are more economical than tape ones by 32-34% in terms of cost, by 40% in terms of concrete costs and by 80% in terms of the volume of earthworks. Such savings can reduce the cost began to increase - 1 - 3 kg per 1 m2.
Foundations |
Volume foundation |
Labor intensity |
Cost of |
Steel consumption |
Consumption cement |
Rubble |
100 |
100 |
100 |
0 |
100 |
Concrete |
52 |
58 |
68 |
100 |
120 |
Precast Concrete (solid) |
52 |
55 |
85 |
100 |
150 |
Precast Concrete hollow |
40 |
53 |
75 |
100 |
115 |
STRIP CONSTRUCTIONS
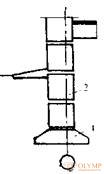 |
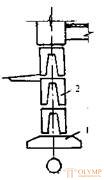 |
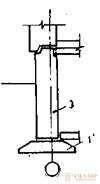 |
 |
From solid wall foundation blocks |
Of hollow blocks |
Option with the device basement. |
Monolithic foundation |
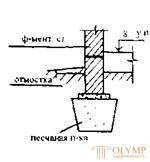 |
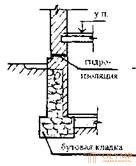 |
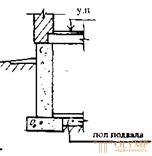 |
|
On a sandy pillow |
Rubble foundation with brick cladding |
Concrete foundation |
|
1- base plate; 2 - foundation block; 3 - wall block;
4 - solid concrete
CONSTRUCTIONS OF COLUMN BASE
BUT |
B |
1-1 |
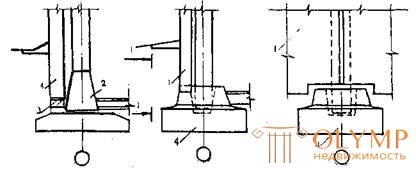 And - A design on a base pillow; B - The design of the foundation stakannogo type. 1 - outer base panel; 2 - pyramidal base of the column; 3 - foundation beam; 4 - foundation glass. |
||
Fig. 7
TAPE BASES FOR CONVENTIONAL CONDITIONS
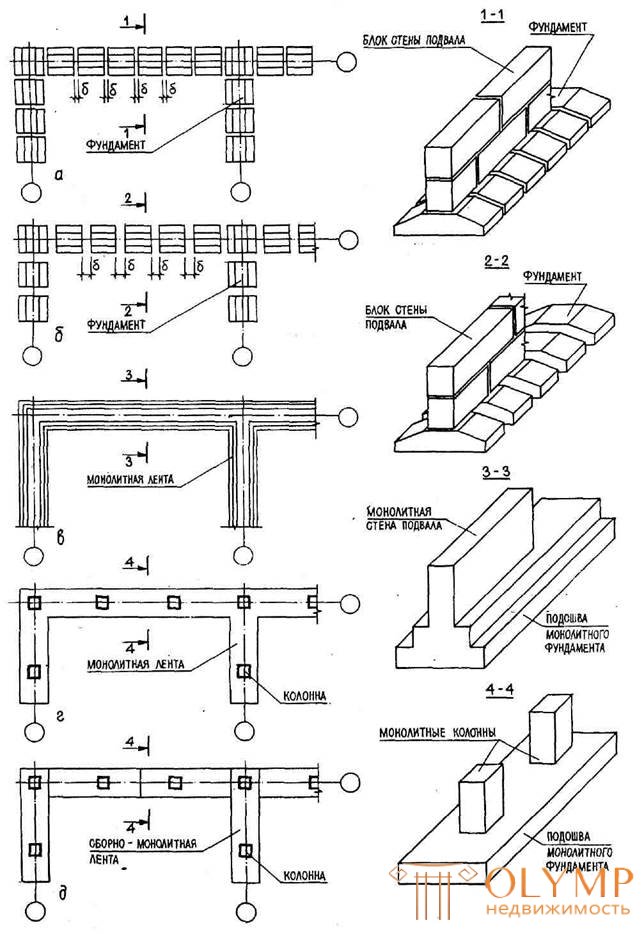
a - modular solid; b - precast intermittent; in - monolithic; g - monolithic with detached columns; d - assembled - monolithic
Fig. eight.
GENERAL OVERVIEW OF THE FOUNDATION OF THE FOUNDATIONS UNDER THE EXTERNAL AND INTERNAL WALL
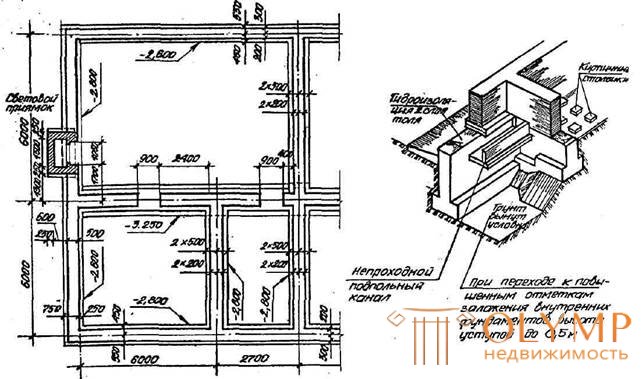
FOUNDATIONS IN BUILDINGS WITH BASEMENT CELLS FOR EXTERNAL WALLS FOR INTERNAL WALLS
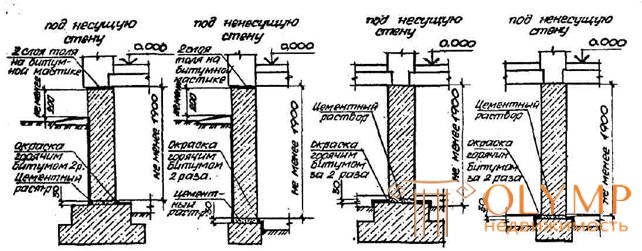

Fig. 9.
TAPE MONOLITH BASES OF BRICK AND BULK BUILDINGS THE FOUNDATION PLAN
GENERAL TYPE OF CONSTRUCTION OF FOUNDATIONS UNDER EXTERNAL AND INTERNAL WALL
NON-PASSAGE UNDERWATER CHANNELS UNDER FLOORING ON SOIL
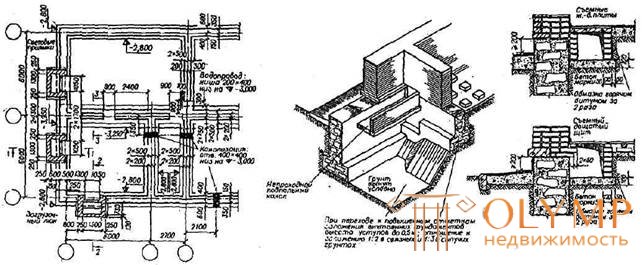
SECTIONS OF FOUNDATIONS (AT THE GROUND WATER LEVEL BELOW THE FLOOR OF THE CELLAR)
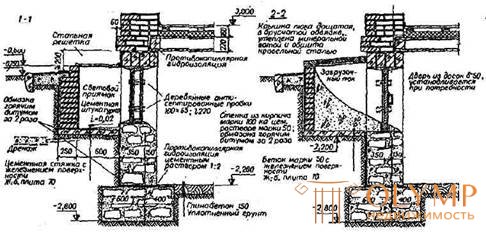
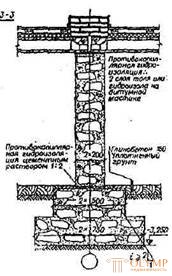
WATERPROOFING OF CELLARS WITH GROUND WATER PRESSURE UP TO 0.2 m;
1m AND MORE ABOUT THE FLOOR BASEMENT
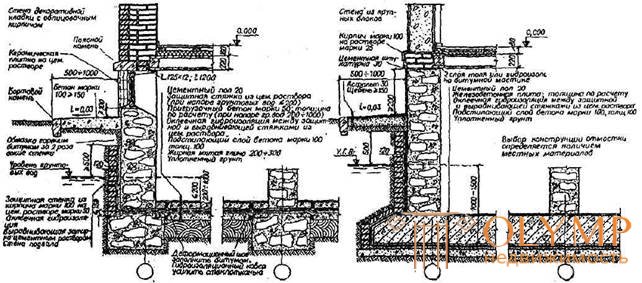
Fig. ten.
REINFORCED CONCRETE BASE PILLOWS AND CONCRETE BLOCKS 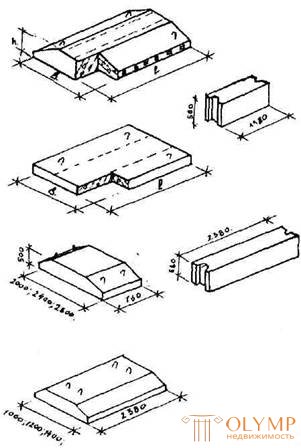 |
FOUNDATION PLAN 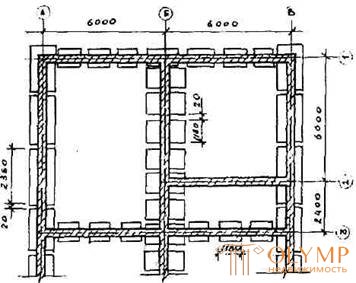 |
1,3 - pillow block with pre-stressed reinforcement; 2 - shortened wall block; 4 - shortened base pillow 5 - wall foundation block |
|
DESIGN COMPLETE FOUNDATIONS 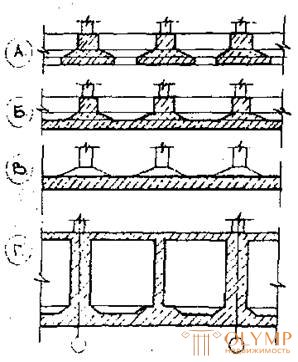 |
A - cross construction; B, C - options for the device solid base plate; G - box construction foundations. |
SECTION |
LENGTHS mm |
MARKS |
SKETCHES |
NOTES |
||
Width mm |
High, mm |
|||||
PLATES |
3200 2800 2400 2000 1600 1400 1200 1000 800 600 |
500 |
1180; 780 |
F32; F32-8 F28; Ф28-8 F24; F34-8 F20; F20-8 |
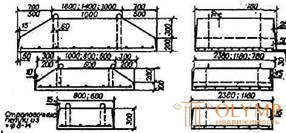 |
Slabs are molded from concrete grade 150; 200, reinforced with steel mesh, located at the sole. Grids with a seam of the working reinforcement 100; 150 (● Ø 6 + 9) and mounting 250; 150 (● Ø 4,5) are made of rods of a periodic profile by resistance spot welding. * В марку плит с усиленным армированием добавляется индекс «У», например Ф16У. Чертежи плит содержатся во 2-ом выпуске серии 1.112 -1. |
300 |
2380; 1180; 780 |
Ф16;Ф16-12;Ф16-8 Ф14;Ф14-12;Ф16-8 Ф12;Ф12-12;Ф12-8 Ф10;Ф10-12;Ф10-8 |
||||
2380; 1180 |
Ф8; Ф8-12 Ф6; Ф6-12 |
|||||
БЛОКИ СПЛОШНЫЕ |
600 500 400 300 600 500 400 |
580 |
2380; 880 |
ФБС6; ФБС6-9 ФБС5; ФБС5-9 ФБС4; ФБС4-9 ФБС3; ФБС3-9 |
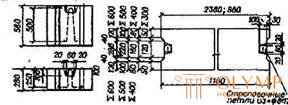 |
Блоки формуются из бетона марки 100, усиленные – из бетона марки 200. В марку усиленных блоков добавляется индекс «У», например ФБС6-У  |
280 |
1180 |
ФБСН-6 ФБСН-5 ФБСН-4 |
||||
ПЛАН ПОДОШВЫ ФУНДАМЕНТА |
ОБЩИЙ ВИД НАРУЖНОЙ СТЕНЫ |
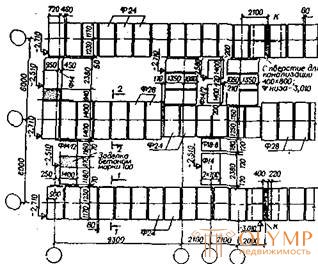 |
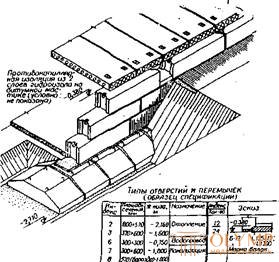 |
ПЛАН СТЕН ТЕХНИЧЕСКОГО ПОДПОЛЬЯ (ПОДВАЛА) |
SECTIONS OF FOUNDATIONS (AT THE GROUND WATER LEVEL BELOW THE FLOOR OF THE CELLAR) |
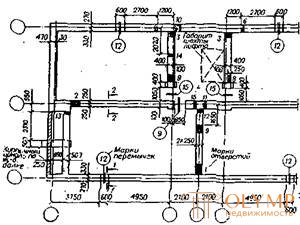 |
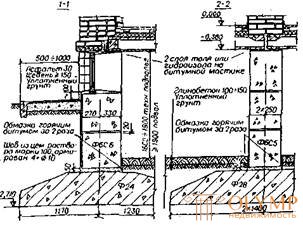 |
Fig.12.
PLATE FOUNDATION UNDER THE BUILDING OF INCREASED FLOOR DESIGN OF THE FOUNDATION
OF 14-FLOOR BUILDING WITH BRICK WALLS
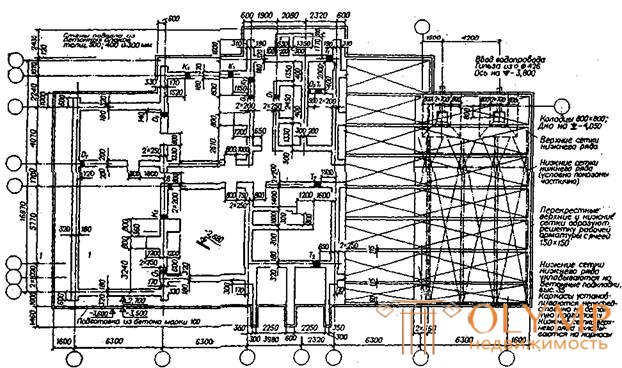 |
TYPES OF HOLES
GENERAL VIEW OF THE BASE ON THE LONGITUDINAL WALL
PLAN OF CONSTRUCTION NETWORK PLATE BASES
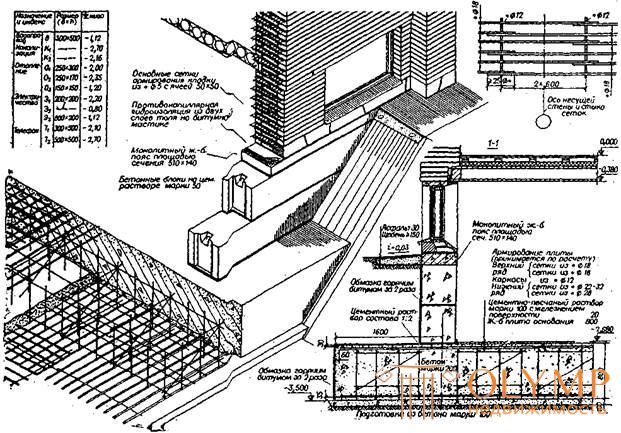
Fig. 13.
BASIS OF PANEL BUILDINGS - TAPE TILES
GENERAL KIND OF CONNECTION OF WALLS
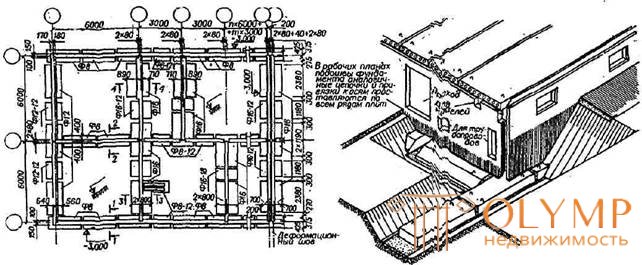
SECTIONS OF FOUNDATIONS (AT THE GROUND WATER LEVEL BELOW THE FLOOR OF THE CELLAR)
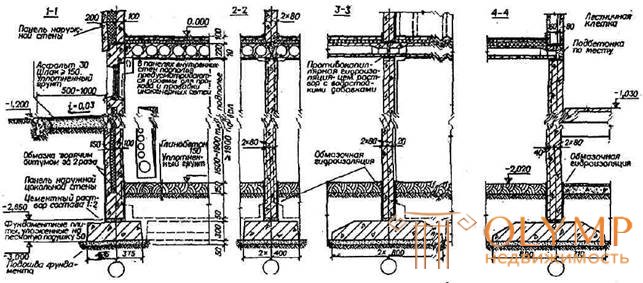
DETAILS OF CONNECTION OF THE SUB-BOUNDED PANELS
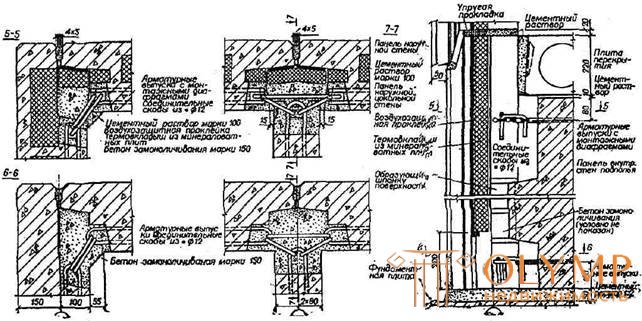
Fig. 14.
FOUNDATION OF FRAME BUILDINGS
AND SEPARATELY STANDING FOUNDATIONS
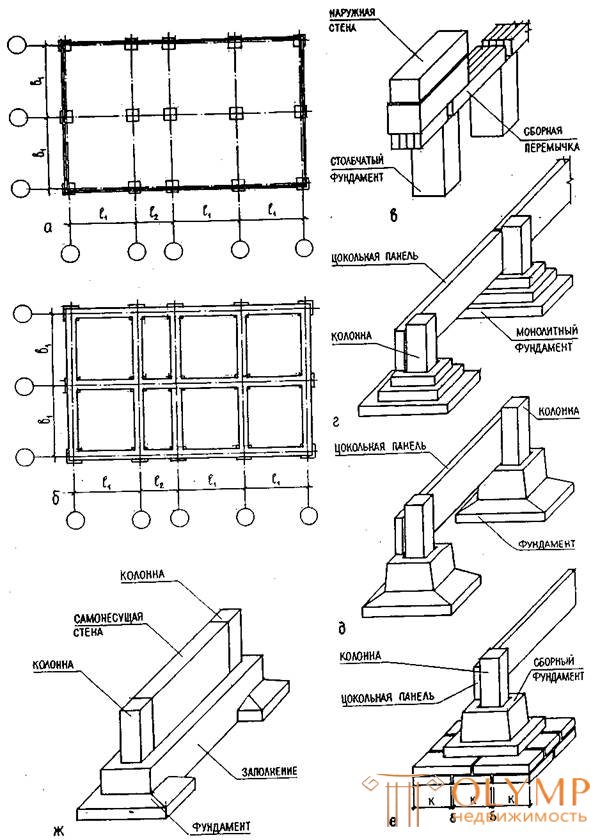
and - the plan of the base of the frame building; b - building plan on separate foundations; in - resting the wall on the column base; M - W - bearing plinths on prefabricated shoes.
Fig. 15.
COLUMN FOUNDATIONS
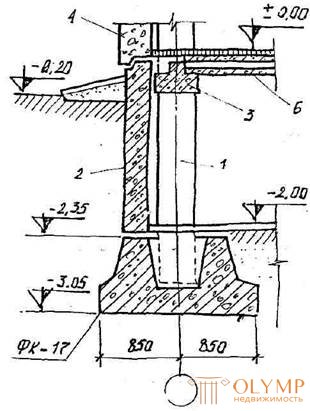
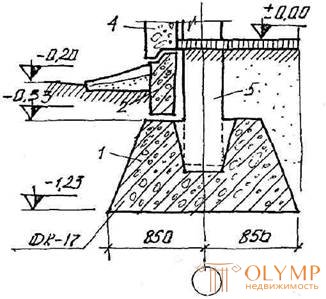
1 - foundation, 2 - basement panel,
3 - bolt, 4 - wall panel,
COLUMN FOUNDATIONS OF LOW-RISE BUILDINGS
FOUNDATION PLAN
INCISION
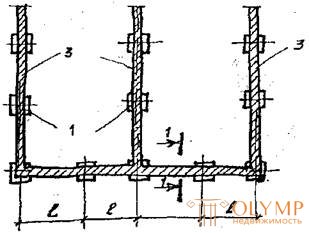
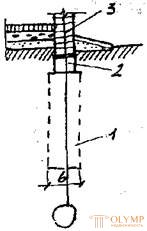
1 - pillar; 2 - randbalka; 3 - wall;
Fig. sixteen.
COLUMN CONCRETE FOUNDATIONS
UNDER BUILDING WITH A RELATED FRAME (SERIES AI - 04)
MARKING PLAN FRAGMENT
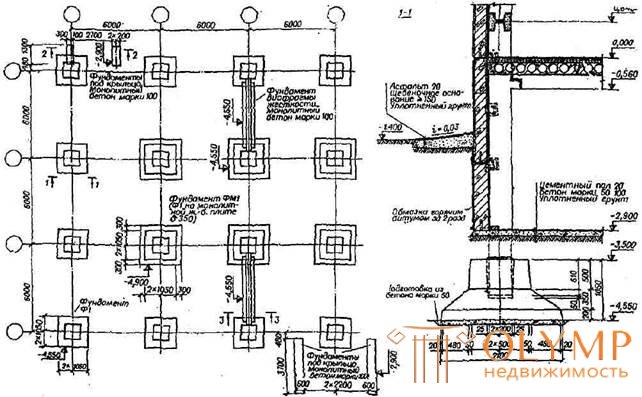
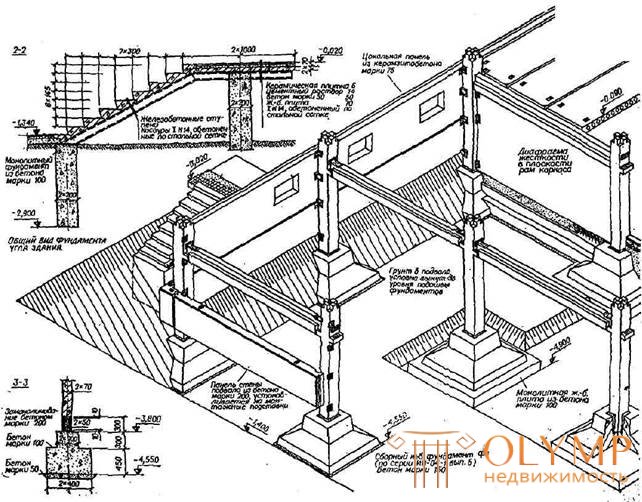
Fig. 17
MONOLITHIC BASE
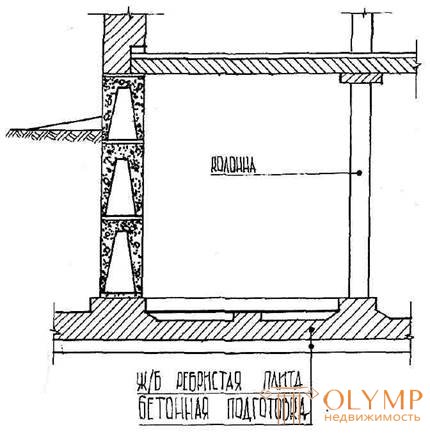
PILED FOUNDATIONS
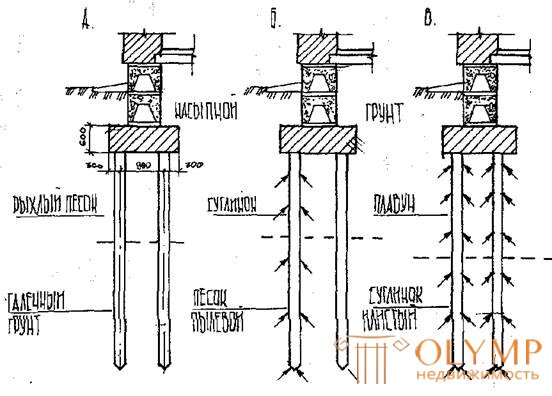
A - piles of the rack, B - C - piles hanging
PRIZMATIC REINFORCED CONCRETE PLAINS PILES OF CONTINUOUS SECTION
ROUND HOLLOW PILOTS-SHELLS
WHOLE AND COMPOSITE
WITH ROUND CAVITY
PIECE SHEAR DETAILS
BOLT JOINT WITH A TOTAL LENGTH OF PILED UP TO 48 M
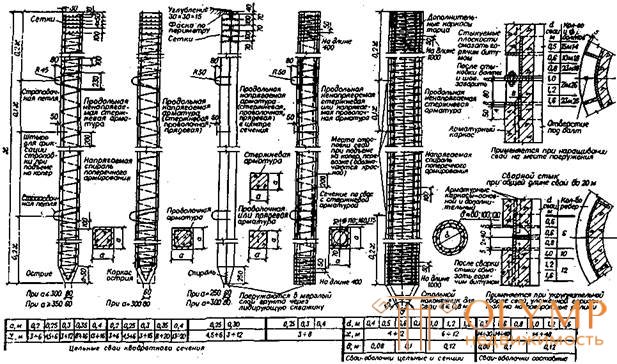
FOUNDATIONS OF BRICK AND BULK BUILDINGS
PILED FOUNDATIONS WITH MONOLITHIC REINFORCED CONCRETE ROOM
PILOT FIELD PLAN
AND MONOLITH ROUGHTERS
GENERAL VIEW OF THE FOUNDATIONS IN THE END OF THE BUILDING
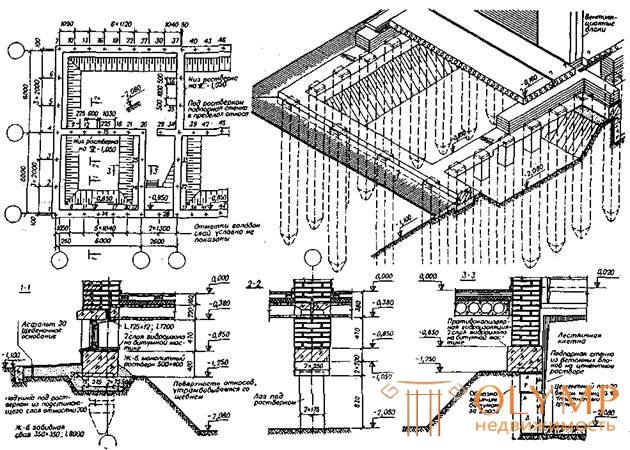
Fig. nineteen.
PILED FOUNDATIONS
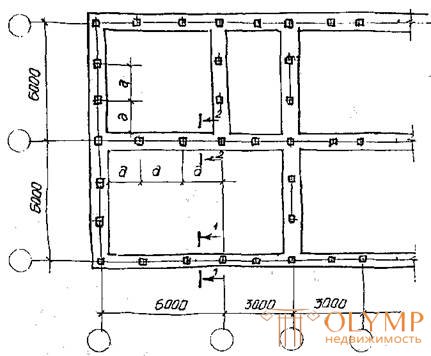
CUTS
1-1 2-2
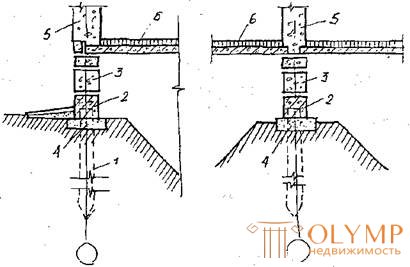
Strong ground. Weak ground.

Weak ground

1 2 3 4 5 6 7 8 9
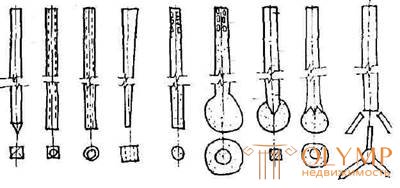
10 11
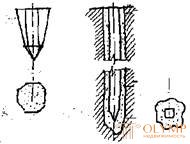
1-4 - concrete and reinforced concrete piles are square, round, solid, hollow; 5-6 - stuffed usual and with a wide heel; 7-8 - camouflage; 9 - with hinged open. stops; 10 - prismatic; 11 - pile in the leader well
Fig. 20.
CONSTRUCTIONS OF PILED FOUNDATIONS
CONSTRUCTION OF THE TEAM OF A TEAM OF HEADING UNDER A SINGLE FOLD
SINGLE ORDER PILET LOCATION
CHILDREN POSITION PILES
DOUBLE ROW PILED LOCATION
SCRAP PAY UNDER A SINGLE COLUMN


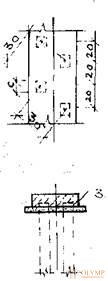
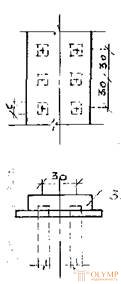
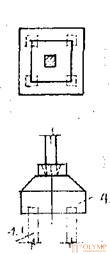
1 - pile; 2 - modular cap; 3 - monolithic reinforced concrete grillage;
4 - reinforced concrete grillage under the column
Fig. 21.
PILED NON-SPRING FOUNDATION PILABLE FOUNDATION WITHOUT ROLLERS AND HEADS
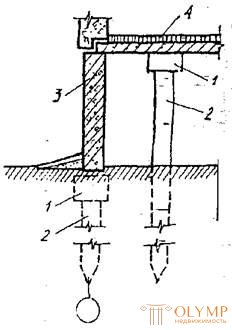
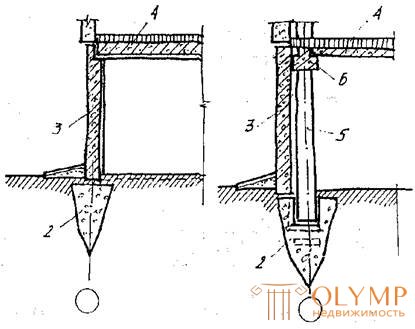
1 - pile; 2 - tip; 3 - basement panel; 4 - overlap; 5 - column; 6 - bolt
Fig. 25
THE BASES OF PANEL BUILDINGS ON SHORT ITS SILETS WITH REINFORCED CONCRETE PANEL
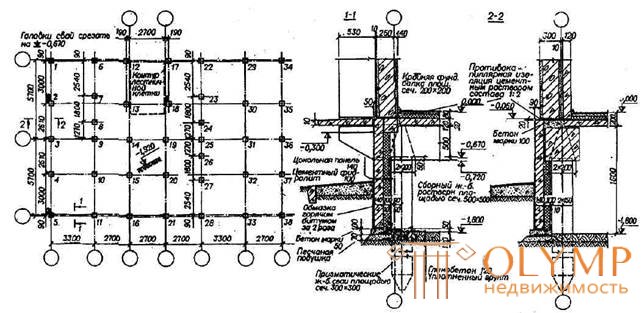
PLAN FOR LAYOUT OF ROLLERS, BASE BEAMS AND SOCKET PANELS
GENERAL VIEW AND DETAILS OF THE FOUNDATION UNDER THE MEDIUM PART OF THE BUILDING
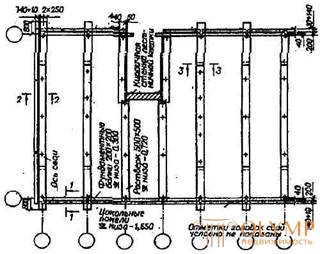
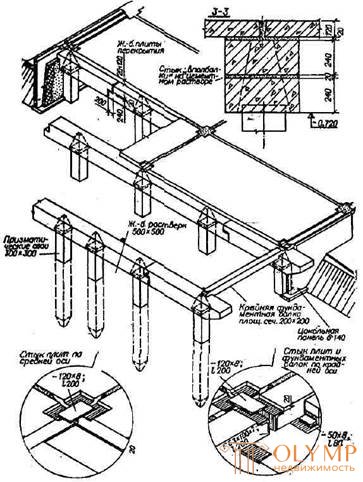
CLOSING PLAN
OVER THE TECHNICAL UNDERGROUND
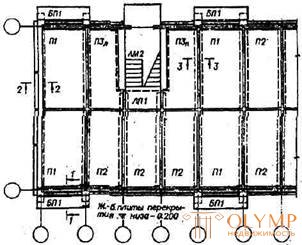
Fig. 22
PIECES OF PILED FOUNDATIONS
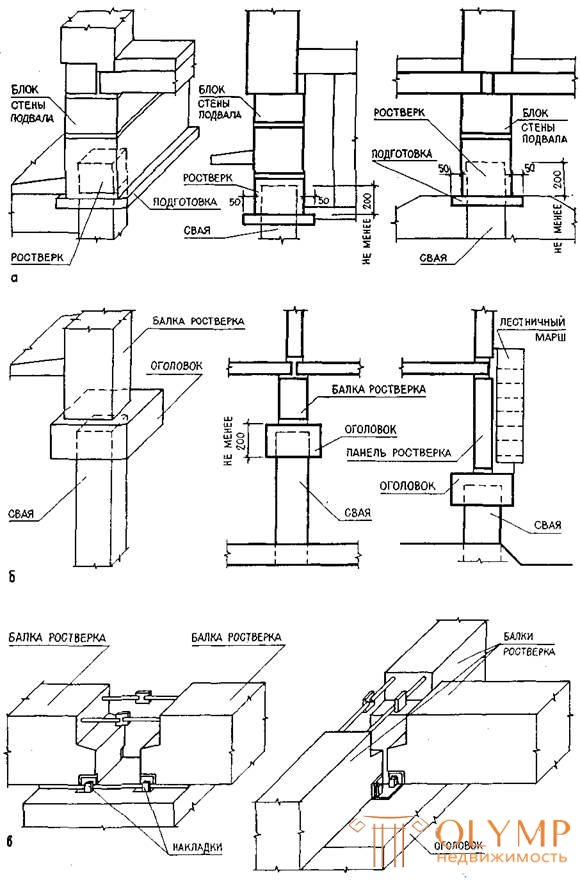
and - at the decision of a socle from blocks; b - the same, from prefabricated panels;
in - junctions of the precast grillage
Fig. 23.
BASES OF PANEL BUILDINGS ON PILES WITH HEATINGS AND REINFORCED CONCRETE RAILWAYS
PLAN OF LAYOUT OF BULOK ROSVERK
AND PELT FIELDS
STRIPED BEAM STRETCHING WITH ROUNDING AT THE DEFORMATION SEAM
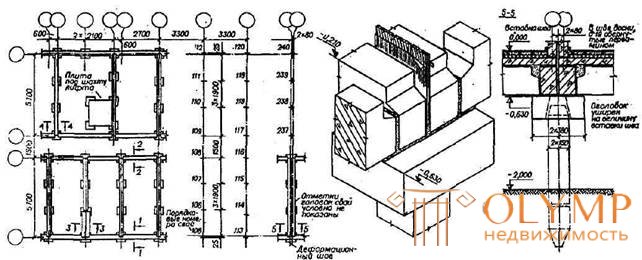
SECTION OF FOUNDATIONS
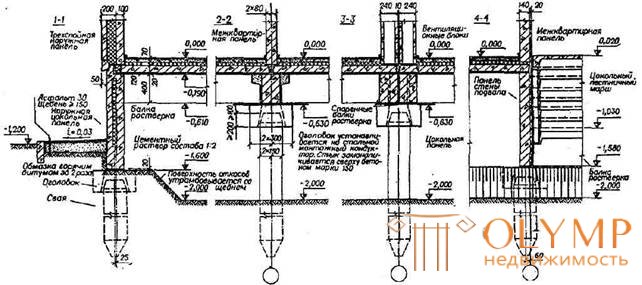
GENERAL VIEW OF THE FOUNDATION IN THE MIDDLE OF THE BUILDING
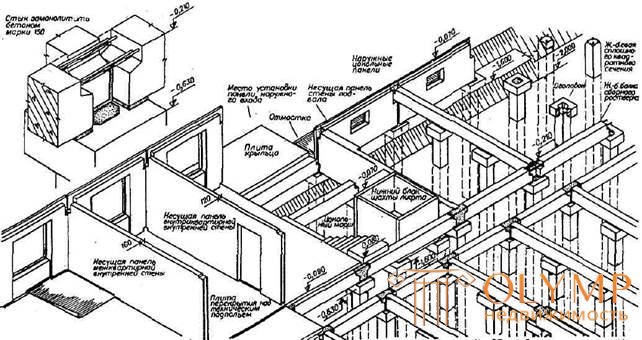
Fig. 24
WITH GROUND WATER PRESSURE NOT MORE THAN 200 mm WITH GROUND WATER WASTE 200-1000 mm
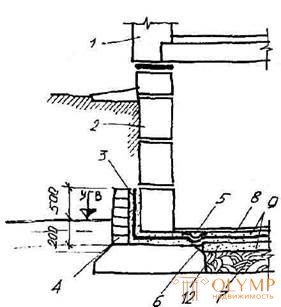
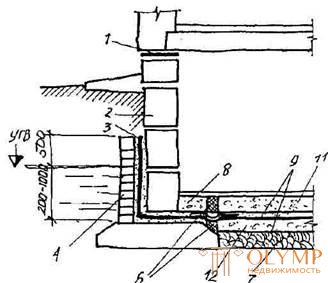
WITH GROUND WATER PRESSURE OVER 1000 mm
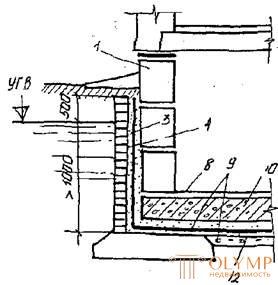
1 - roll waterproofing; 2 - painting waterproofing; 3 - waterproofing waterproofing; 4 - brick protective wall; 5 - fiberglass;
6 - expansion joint; 7 - clay; 8 - basement floor; 9 - screed;
10 - reinforced concrete slab; 11 - concrete loading layer;
12 - preparation
Fig. 26
Что бы оставить комментарий войдите
Комментарии (0)