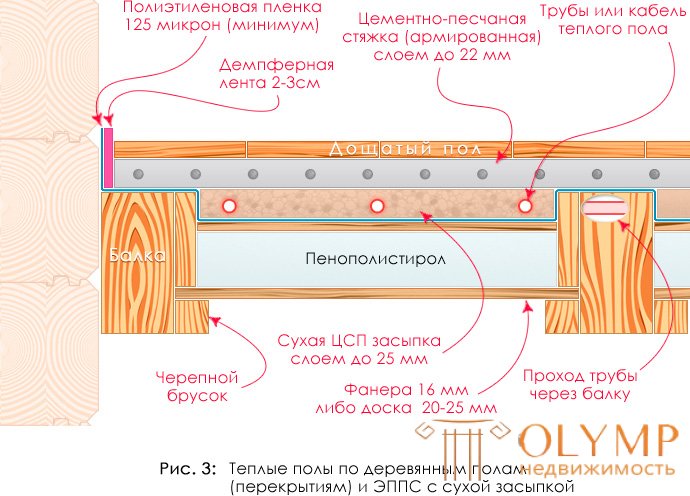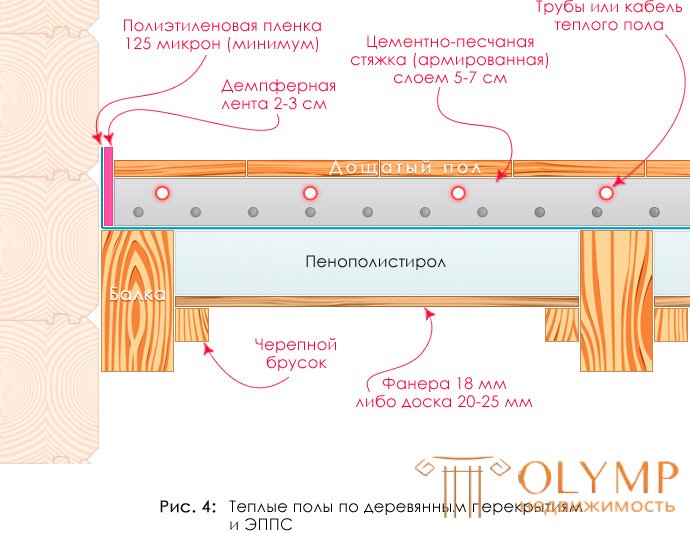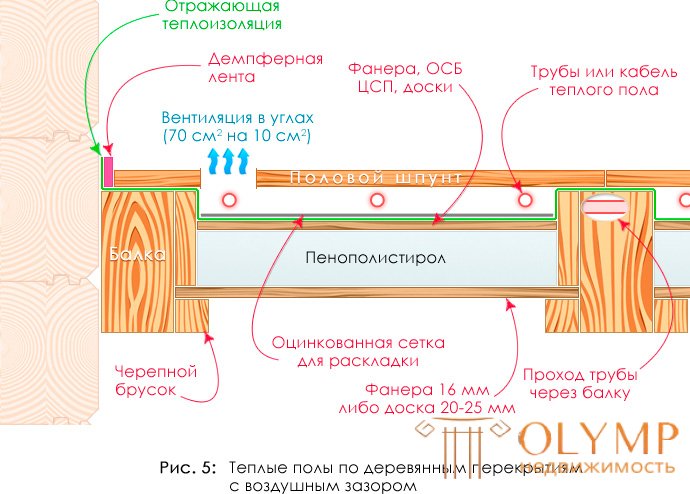
Quite a few homeowners of country wooden houses are faced with the problems of heat loss ceilings. The output of this situation will be their warming. It should start with the first floor, gradually moving to the attic and interfloor floors. All those who wish to do this work with their own hands, thereby saving a considerable amount of money - this article will help. It describes the whole technology of warming wooden floors using insulating materials and special heating systems.
Content
At the stage of the construction of wooden floors, the support beams are often exposed in increments equal to the average width of slab insulation - 600 mm. This allows you to significantly simplify further insulation work.
When insulating ceilings on wooden beams, it is allowed to use the following insulation materials: mineral wool, polystyrene foam, polystyrene foam, expanded clay, ecowool, penofol, sawdust, izolon, polyurethane foam.
Warming of the wooden floors of the first floor is inextricably linked with the device "double floor". This is nothing more than a subfloor - the flooring under the main floor. It was he who later became the "platform" for insulation. The result is a layered system with high energy-saving efficiency.
The rough floor itself can be made of boards, plywood, OSB (oriented strand boards) or TsSP (cement particle boards). The work on laying the roll (rough floor) begins with fasteners to the beams of the overlap of the cranial bars with a section of 5x5. And already at the next stage, a heap of boards is laid and hammered to these bars.
A waterproofing layer is placed on the roughing roll-up; a thermal insulation material is laid on top of it or covered. Following this, the counterblocks are attached to the beams, and a plank floor is mounted to them in turn (Figure 1).
Above a layer of insulation should be free air circulation. For this purpose, a gap of 1.5-5 cm is left.

As well as with the warming of the first floor, the interfloor and attic floors are also equipped with draft run-up. Only in this case, the flooring is attached directly to the bottom of the beams, completely closing the bottom of the ceiling.

A waterproofing material is placed on the subfloor, on top of which a heater is laid. In this case, the layer of insulation should be equal to the upper point of the carrier beams. On the insulation and beams put a vapor barrier layer, followed by mounted counter rail and plank floor.
Warming of wooden floors is not limited to insulation materials alone. To increase the resistance to heat transfer of wooden floors, a warm floor is made. This is a special heating system that can take the form of pipes with hot water (water floors) or heating cables (electric floors). The following circumstances influence the choice of the first or the last:
Laying of a warm floor on wooden floors should be accompanied by the following safety requirements:
Ignoring the above requirements may result in partial or complete destruction (including fire) of the coating.
Consider several options for the device of warm floors on wooden lags:

In the first scheme, a combination of two screeds, charging and cast, participates in the underfloor heating device (Figure 3). The resulting base may be covered with a paract, laminate, sheet piling or ceramic tile.
Requirements:

The following scheme is more suitable for rooms with high humidity levels, which means “sharpened” for laying ceramic tiles (Fig. 4). In this case, the elements of the heated floor are laid in a reinforced cement-sand screed. It should be noted that, unlike the previous version, in such a floor can be laid powerful types of heating cables.

The diagram in fig. 5 warm floor is arranged in the air gap under the draft or finishing floor. Requirements for this option are similar to the diagram in fig. 3 with a difference only in the step of the beams (here it is reduced to 30 cm) and in the presence of ventilation openings located in the four corners of the rooms and closed by grills.

The ability to provide the best heat transfer combined with minimal losses is inherent to the scheme in Fig.6. In it the warm floor is laid on the reflective aluminum plates. However, the absence of a screed (which accumulates heat) leads to high energy costs. On this basis, this scheme is more suitable for water floor heating.
Что бы оставить комментарий войдите
Комментарии (0)