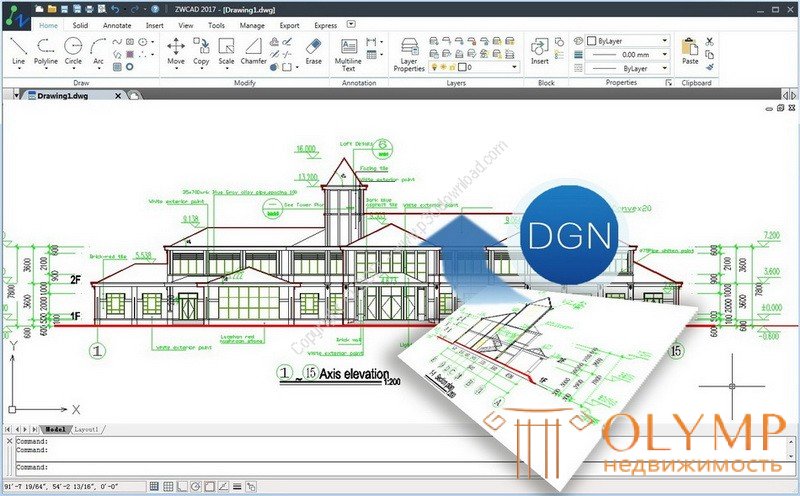
In modern conditions, the widespread use of computer-aided design - CAD. If, in a conventional design, graphic or visual information is expressed in the drawing language, then with the help of CAD, the graphic information and operations with it are converted using a computer. The advantages of this method are the ability of a computer to quickly solve a number of design problems that facilitate and enhance the quality of design. Continuous development of this process requires an understanding of the specifics of computer-aided design and graphics.
Any types of automated operations are preceded by coding graphic information in the form of algorithms. Algorithm is an accurate representation that assigns a specific sequence of operations and actions, the result of which is the solution of this project problem. A phenomenon that reflects a set of techniques and actions that lead to the automation of the processes of preparing, transforming and reproducing graphic (visual) information by a computer is called computer graphics.
Computer-aided design, like the process of computer graphics, is an organic compound of two parts. The first part is technical, consisting of a computer, input devices for outgoing information and output of graphic images in the form of machine drawings. The second part is software and mathematical, based on algorithms that define the semantic content and sequence of machine design procedures.
Design professionals use computer equipment that runs on specific programs. For the construction of machine drawings, the programs “AUTOSAD” (AUTOCAD) or “ARSRESNSAD” (ARCHIKAD) are mainly used, where the letter abbreviation “CAD” means “computer-aided design”. For the construction of three-dimensional models, their light and shadow, tonal and color modeling in a series of demonstration drawings, designers use the “3D STUDIO” (ZD STUDIO) and “RNOTOSNOR” (PHOTOSHOP) programs.
The communicative purpose of machine drawings consists in transmitting (communicating) certain amounts of visual graphic information addressed in one case to specialists - architects, designers, designers, engineers, in another case information that is understandable to consumers with a lower perception culture. Regardless of the recipients in the drawings and sketches, the form and its position in space are depicted, be it an architectural object or an industrial design object, which are graphically depicted in such a way that the shaping and spatial parameters are clear and common.
Что бы оставить комментарий войдите
Комментарии (0)