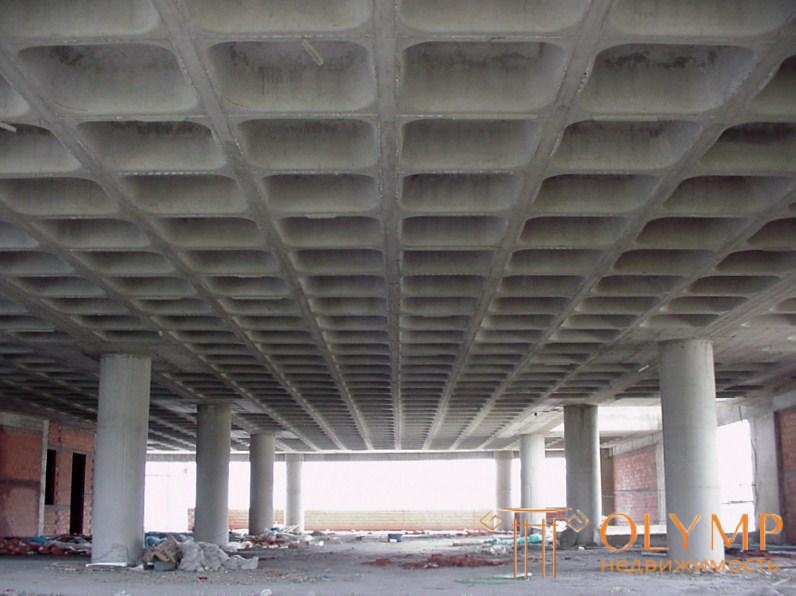

Precast concrete prestressed box flooring is used to cover single-storey industrial buildings with a grid of columns 6 * 18 and 12 * 18m.
The use of box flooring provides smooth ceilings in workplaces, allows you to lay communications in the thickness of coatings or floors, as well as, if necessary, use flooring voids as air ducts. All this ensures the improvement of the interior and operational qualities of the premises, a significant reduction in the consumption of material for air ducts.
The floorings consist of two shelves and vertical walls that create a two-layer box section. For coatings use the same flooring with consoles. The height of such flooring - 900, width at the top - 3000 and at the bottom - 2000mm. Use the same flooring rectangular box section with a height of 900 and a width of 1500mm. The shelves are reinforced with welded grids С-1 and С-2 of cold drawn wire of class В-1. To improve the operation of the closed loop, the ends of the grids are inserted into the walls. The walls of the flooring 3 * 18m are reinforced with consoles with a diameter of 15mm of class K-7. Floorings use prestressing reinforcement in the form of periodic-profile rods made of steel of grade A-Y or thermally hardened steel of grade At-Y.
In addition, the walls are reinforced with flat welded frameworks Kr-1 with longitudinal bars of a periodic profile made of steel class A-111 and transverse of steel class B-1. In order to prevent cracks from opening at the ends of the flooring along the length of the anchoring zone of reinforcing ropes and rods, additional welded meshes C3 are installed in the lower shelf, and additional welded frameworks Cr-2 are in the meshes. At the ends of the decking, metal embedded parts MN-1 and MN-2 are installed, which are welded to embedded parts of truss structures. In the consoles of the upper shelf of decking 3 * 18 there are also metal embedments MH-3 - they are welded to each other along the length of the flooring to ensure the hard disk of the coating. Box-like floorings are calculated as free-standing beams on two supports, loaded with evenly distributed loads. According to the first group of calculated limiting states, a T-section is taken and in the second group an I-beam. In addition, the upper shelf is calculated for a local bend according to the two-span beam plate scheme. Efforts in the sections of the flooring is determined by the methods of building mechanics. The calculation for the two groups of limiting states is carried out for the stage of operation, manufacture, installation and transportation. The floorings are made of heavy or lightweight classes B-20, B-40. The voids are formed using liners that are removed after the concrete has hardened.
Что бы оставить комментарий войдите
Комментарии (0)