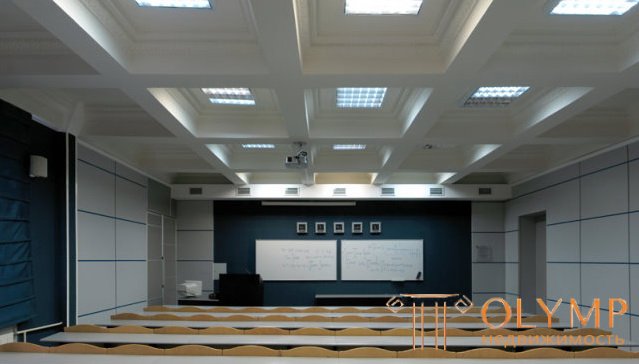

Quality lighting has always been of great importance for the good life of man. Over 90% of the information a person receives through the eyes, through the processing of vision. For this reason, it is important to use efficient lighting calculation methods when designing a lighting system. Good lighting can create a comfortable environment that can tone up and soothe the nervous system, raise the mood.
Improving the illumination contributes to improving performance even in cases where the labor process is practically independent of visual perception.
When designing buildings and structures, it is necessary to take into account the illumination of the rooms in which people will constantly stay. Especially important is the light in children's institutions (kindergartens and schools), hospitals, classrooms, etc. This is due to the intense visual work that people in these rooms will produce.
Room lighting is natural and artificial.
Natural lighting is the lighting of a room through windows, ceilings and other transparent building structures.
Artificial lighting is of two types: general and combined.
 Combined lighting is recommended where high precision of work is needed, where specific lighting requirements arise, where equipment creates deep, sharp shadows or working surfaces are arranged vertically (dies, guillotine shears), and also where in different workplaces of the production premises different (dramatically different) amount of light.
Combined lighting is recommended where high precision of work is needed, where specific lighting requirements arise, where equipment creates deep, sharp shadows or working surfaces are arranged vertically (dies, guillotine shears), and also where in different workplaces of the production premises different (dramatically different) amount of light.
The general lighting system can be recommended in areas where similar work is performed throughout the area (in foundries), as well as where it is difficult to create local lighting. In order to ensure the most favorable ratio of brightness in the field of view with combined illumination, lamps of general illumination should create on the working surface not less than normalized illumination.
Working (general) lighting is the main lighting that provides normal conditions for a person to be indoors. Under normal means the conditions of human life, in which he does not strain the eyes, to perform any action for which this room is intended.
Simply put, if you come to the supermarket and try to read the small text on the packaging of the goods, then you need illumination of at least 300 lux, which is stipulated in the building regulations of the Russian Federation. The document detailing the norms of light is called SNiP 23-05-95.
It is especially important to take into account the norms of illumination in rooms where people perform long-term visual work for a long time. At workplaces with this type of work it is necessary to provide for additional local lighting.
The sources of light in modern luminaires are three main types of lamps:
- incandescent lamps This is the simplest device that converts electrical energy into light by ordinary heating of a tungsten helix.
- gas discharge lamps - this category includes lamps based on the light produced by an electrical discharge in a gas or metal vapor. These lamps occupy the prevailing position among the lighting devices. The types of such lamps are diverse: they are “energy-saving” lamps, which have recently been actively pushed into the masses, and mercury lamps of the DRL type, used in searchlights, and street lighting lamps (sodium DNaT) and many others.
- LED lamps - a new and promising development of lighting devices associated with the emergence of super-bright LEDs.
No. of light source Light output1 Incandescent light bulb 20 lm / W2 Gas discharge lamp (energy saving) 90 lm / W3 LED lamp 130 lm / W
The table shows that the incandescent lamp hopelessly loses to other sources of illumination.
But do not forget about the quality of the light flux - the best for the perception of the human eye is considered to be sunlight. Incandescent lamp produces a spectrum of light that is closest to the sun.
In addition to working lighting in accordance with the building regulations, emergency lighting for evacuation of workers and emergency lighting for continuation of work may be provided in production premises.
Emergency lighting for the continuation of work should be provided if disabling working lighting and the associated disruption of the normal maintenance of machinery equipment can cause:
Lighting calculation can be determined:
The main tasks in designing are the first type, since the type of luminaires and their location should be selected on the basis of the quality of lighting and its efficiency.
The solution of problems in calculating the lighting of the second type is carried out if the power of the lamps is precisely set, for example, it is necessary to use luminaires with 80W fluorescent lamps.
The tasks of the third type are solved for existing installations, if the illumination cannot be measured, and to check projects and calculations, for example, to check the point method using calculations performed by the utilization method.
Performing lighting calculations possible methods:
one) luminous flux utilization method
2) the power density method ,
3) point method .
The method of utilization of the luminous flux is used to (calculate the total uniform illumination of horizontal surfaces with lamps of any type.
The essence of the method is to calculate the coefficient for each room, based on the basic parameters of the room and the reflective properties of finishing materials. The disadvantages of this method of calculation are the high complexity of the calculation and low accuracy. This method is the calculation of indoor lighting.
The power density method is applied to an approximate preliminary determination of the installed power of the lighting installation.
The point method of calculating the illumination is used to calculate the total uniform and localized illumination, local illumination regardless of the location of the illuminated surface with direct light fixtures. According to this technique, the illumination is determined at each point of the calculated surface relative to each light source. It is not difficult to guess that the complexity of this method is huge! Accuracy is directly dependent on the integrity of the engineer conducting the calculation.
In addition to the above methods for calculating lighting, there is a combined method, which is used in cases where the method of utilization is not applicable, and lamps do not belong to the class of direct light.
Consider the method of calculation for each of the methods described.
Luminous Utilization Method
 As a result of the decision by the method of utilization of the luminous flux, the luminous flux of the lamp is found, according to which it is selected from the standard ones. The flow of the selected lamp should not differ from the calculated one by more than +20 or -10%. With a larger discrepancy, the planned number of fixtures is adjusted.
As a result of the decision by the method of utilization of the luminous flux, the luminous flux of the lamp is found, according to which it is selected from the standard ones. The flow of the selected lamp should not differ from the calculated one by more than +20 or -10%. With a larger discrepancy, the planned number of fixtures is adjusted.
Calculation equation to determine the required luminous flux of one lamp:
F = (Emin x S x kz xz) / (n x η)
The utilization rate of the luminous flux is a reference value, depending on the type of the luminaire, the parameters of the room (length, width and height), the reflectance of ceilings, walls and floors of the room.
The procedure for calculating the lighting according to the method of using the luminous flux:
1) is determined by the estimated height Hp , the type and number of lamps in the room.
Estimated height of the suspension of the lamp is determined based on the geometric dimensions of the room
Hp = H - hc - hp , m,
where H is the height of the room, m, hc is the distance of the luminaire from the ceiling ("overhang" of the luminaire, taken from 0, when installing the lamps on the ceiling, up to 1.5 m), m, hp is the height of the working surface above the floor (usually hp = 0.8 m).
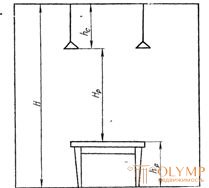
Fig. 1. The definition of the estimated height in the calculation of electric lighting
2) the tables are: the safety factor kz correction factor z , the normalized illumination Emin ,
3) the index of the room i is determined (it takes into account the dependence of the utilization factor of the luminous flux on the parameters of the room):
i = (A x B) / (Hp x (A + B) ,
where A and B are the width and length of the room, m,
4) utilization factor of the luminous flux of lamps η depending on the type of luminaire, reflectance of walls, ceiling and working surface ρс , ρп , ρр ;
5) is the formula for the required flow of one lamp F ;
6) selects a standard lamp with a close-in luminous flux. If, as a result of the calculation, it turns out that the lamp is more powerful than the ones used in the selected luminaire, or if the required flow is more than standard lamps can give, you should increase the number of lamps and repeat the calculation or find the required number of lamps by specifying their power (and therefore luminous flux f ):
n = (Emin x S x kz xz) / (F x η)
Power method
 The specific installed power is called the quotient from dividing the total installed lamp power by the floor area:
The specific installed power is called the quotient from dividing the total installed lamp power by the floor area:
pud = (Pl x n) / S ,
where pud is the specific installed power, W / m2, Pl is the lamp power, W; n is the number of lamps in the room; S - area of the room, m2.
Pl = (pud x S) / n
Point calculation method of lighting
This method is the illumination at any point in the room.
The calculation procedure for point light sources:
1) The estimated height Hp is determined , the type and placement in the luminaires in the room and is drawn to the scale of the floor plan with the lamps,
2) the control point A is plotted on the plan and the distances from the projections of the lamps to the control point are found - d ;
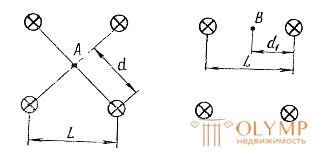
Fig. 2. The location of the control point A when placing the lamps at the corners of the square and B on the sides of the rectangle
3) according to the spatial isolukes of horizontal illumination, there is an illumination e from each luminaire;
4) there is a general conditional illumination from all lamps ∑е ;
5) calculate the horizontal illumination from all lamps at point A :
Ea = (F x μ / 1000 x kz) x ∑e ,
where μ is the coefficient taking into account the additional illumination from remote lamps and the reflected luminous flux, kz is the safety factor.
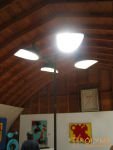 Instead of spatial isoluks of conditional horizontal illumination, it is possible to use tables of values of horizontal illumination with a conditional dump of 1000 lm. The order of the point method of calculation for the luminous bands:
Instead of spatial isoluks of conditional horizontal illumination, it is possible to use tables of values of horizontal illumination with a conditional dump of 1000 lm. The order of the point method of calculation for the luminous bands:
1) is determined by the estimated height Hp , the type of lamps and fluorescent lamps in them, the placement of lamps in the strip and lanes in the room. Then the stripes are applied to the floor plan, drawn to scale;
2) a reference point A is drawn on the plan and the distances from point A to the projection of the bands p are found .
The plan of the room is the length of the half of the strip, which is customarily referred to as L in the dotted method. It should not be confused with the distance between the bands, also denoted by L and determined by the most favorable ratio ( L / Hp );
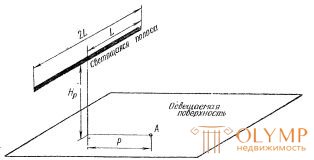
Fig. 3. Scheme for the calculation of point spot lighting by lanterns
3) is determined by the linear density of the luminous flux:
F '= (Fcv x n) / 2L ,
where Fcb - light notes of the lamp, equal to the sum of the light fluxes of lamps, lamp; n is the number of luminaries in the strip;
4) the reduced dimensions are p '= p / Hp , L' = L / Hp
5) according to the graphs of linear isoluxes of relative illumination for luminescent lamps (luminous strips) is found for each half-strip depending on the type of lamp p ' and L'
Ea = (F 'x μ / 1000 x kz) x ∑e
Что бы оставить комментарий войдите
Комментарии (0)