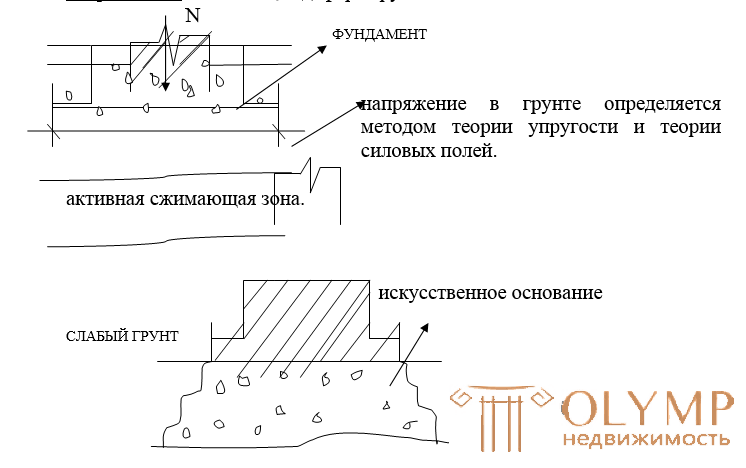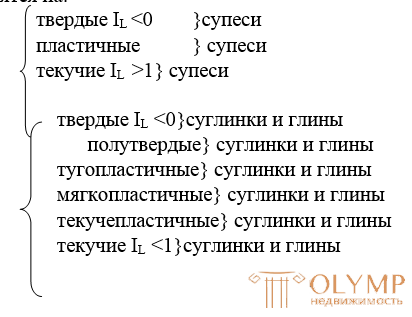
Every building or structure is unlocked on the ground or rock. The soils are loose rocks, the bond strength between mineral particles, which are many times greater than the strength of the particles themselves. Rocky are dense rocks, consisting of particles, tightly interconnected and occurring in the form of a solid mass or fractured layer. The soil mass located under the building, which receives pressure from it and, therefore, is in a stressful state, is called the base. The upper plane of the foundation, on which the above-ground structures rest, is called the foundation edge. The bottom surface of the foundation, directly unlocking on the ground, is called the base of the foundation. The distance from the ground to the base of the foundation is called the foundation depth. If the soil after removing its upper layers to the depth of the foundation has in its natural state sufficient bearing capacity to absorb pressure from the building being erected on it, then this soil is called a natural base. If the soil at the depth of the foundations of the foundations is weak, then it is artificially strengthened, and the foundation is laid on artificially fortified soil. In this case, the base is called artificial.
Such solutions are possible foundations of the building:
1) The foundations of shallow lay on a natural basis with significant bearing capacity of soils. For buildings of frame type, separate foundations are designed for each column; under the bearing walls of the building, precast strip foundations are recommended;
2) The foundations of shallow lay on a natural basis with a low bearing capacity of soils. In this case, bearing on solid iron concrete slab is recommended. Solid foundations can also be used in soils with a high bearing capacity with a significant load transmitted by the structure on the basis of, for example, power, water towers of high-rise buildings and so on.
3) Pile foundations. They are used if the bearing capacity of thick seams, weak soils do not allow the foundations to be directly supported on them. Pile foundations provide an opportunity to transfer pressure from the structure to a considerable depth, where soils with high bearing capacity are deposited.
In civilian buildings, pile foundations are also performed if there are soils at the base with sufficient bearing capacity. This allows you to reduce the cost of the entire zero chicle due to a significant reduction in the volume of excavation and reduction of masonry. Pile foundations
suitable for non-basement buildings with a strip foundation depth of at least 1.5 m. In large-panel buildings, pile foundations provide minimal rainfall.
4) Deep foundations: drop wells, shells, etc. They are used when strong soils are deposited at a considerable depth and especially with high groundwater levels.
5) Foundations on an artificial basis. They are used in cases when weak soils lie at the base of the structure, which cannot be used as a natural base. If the power of weak soil is small, it can be compacted with heavy tampers or rolled with rollers, if the power is large, sand piles are advisable, or deep piling with soil piles. In case of subsiding soils, it is also recommended to harden the subsidence by thermal means or silicification. The load transmitted by the foundation causes a tension at the base and deforms it.

As can be seen from the figure, the depth and width of the tense zone significantly exceed the width of the base of the foundation. As you deepen below the sole
foundation area of stress distribution extends to certain limits, and their absolute value decreases. Foundation deformations, mainly due to soil compaction, cause the building to sink. Draft is even when all elements of a building are lowered equally over its entire area, and there is no tension in the structures of the building; as well as uneven, when the individual elements of the building are lowered to a different depth relative to each other. In this case, in building structures, additional stresses may arise. Depending on the magnitude of the uneven precipitations, the stresses can be safely perceived by the building, or they can cause cracks to rupture and even destruction of the building. That is, a great influence on the preservation of the building and protecting it from the appearance of structures that are unacceptable for normal operation, cracks is not so much the amount of precipitation of the foundation, but the degree of irregularity. The draft mainly depends on the bedding of soils under the base of the foundation.
To establish the name of the soil base, and determine their carrying capacity, calculate for them the necessary characteristics.
1) ρ - density (kg / m3)
2) γ - specific weight (kg / cm3)
3) e - coefficient of porosity
4) Granulometric composition for coarse and sandy soils.
5) IL turnover index
6)  - angle of internal friction
- angle of internal friction
7) E (MPa) - modulus of deformation
9) Sr - the degree of soil moisture
Depending on the flow index, clay soils are divided into sandy loam, loam, clay. Depending on the particle size distribution, the soils are divided into coarse - boulder, pebble, gravel; (where the weight of particles larger than 2 mm is more than 50%) and sand (gravel sand, coarse sand, medium sand, fine sand, silty sand). According to the degree of Sr moisture, coarse-grained soils and sandy soils are divided into: low moisture
wet
saturated with water.
Depending on the coefficient of porosity “e”, the sands are divided into dense, medium density and loose. Clay soils in terms of IL turnover are divided into:

The silts include clay soils in the initial stage of their formation, formed as a sediment in water in the presence of microbiological processes and having moisture at the border of rolling and a coefficient of porosity "e", exceeding the values.
sandy sand ≥ 0.9
silt loamy ≥ 1
clay e ≥ 1.5.
Among clay soils, silts are distinguished into a special group, since in construction they are unfavorable soils.
In annex 1.2 to SNiP, these standard values of soil characteristics.
The calculated values are determined by the formula  / kg
/ kg
where AH is the standard value of this soil characteristic.
kg - the coefficient of safety on the ground, calculated according to the instructions
Annex 1; allowed to take kg = 1 (for our calculations).
Что бы оставить комментарий войдите
Комментарии (0)