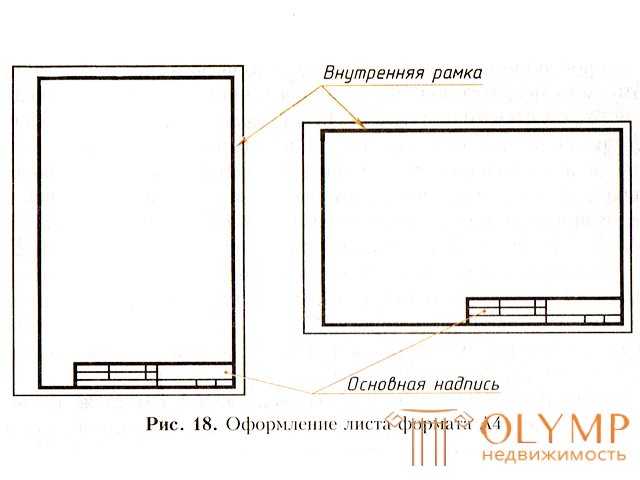
Drawing for its intended purpose should not contain anything superfluous, should be extremely accurate and concise. Drawings are made on sheets of paper of a certain size - format . Sheet formats are determined by GOST 2.301–68, which establishes the standard dimensions of drawings, determined by the dimensions of the outer frame, circled in a solid thin line. The inner frame is held with a solid main line at a distance of 20 mm from the left side of the outer frame and at a distance of 5 mm from the other sides. The following basic formats are used in working drawing: A0 - 841x1189; A1 - 594x841; A2 - 420x594; A3 - 297x420; A4 - 210x297; A5 format allowed - 148x210. If necessary, you can get additional formats that are formed by a multiple increase in the short side of the format, for example, A2x3 - 594x1260 or A4x3 - 297x420.

All drawings are supplied with a stamp - the main inscription , in which all the necessary data is entered, revealing the content and purpose of any drawing document, regulated by GOST 21.104–68.
The scale of the drawings are set in accordance with GOST 2.302–68. The scale designation consists of the letter M and a scale ratio, for example, M2: 1. The scales are subdivided into three groups: scales of reduction (1: 2; 1: 2.5; 1: 4; 1: 5; 1:10, etc.), full size (1: 1), scales of magnification (2: 1; 2.5: 1; 4: 1; 5: 1; 10: 1, etc.).
When performing drawings using lines of different thickness and shape. GOST 2.303–68 establishes the shape and purpose of nine types of lines. Font design drawings also subject to certain rules and settings GOST 2.304-81.
However, in the designer’s practice, the share of drawings drawn up in accordance with GOST standards is essential, but does not exhaust all the options for drawing, sketching and drawing design graphic documents. In any case, the designer must know the basic rules for the design of drawings, be proficient in font style, understand the features of graphical constructions in the drawing.
In the first year of study, a drawing plays the role of a tool, with the help of which the knowledge necessary for a future specialist is acquired. In the process of executing course assignments, skills of projection drawing, possession of image means, and composition of a drawing are acquired. The experience of a conscious choice of graphic techniques reflecting the plasticity of the form, its illumination, especially tectonics, size and material, is born. The first experience of demonstration of the plans to spectators (teachers and students) is developed .
Что бы оставить комментарий войдите
Комментарии (0)