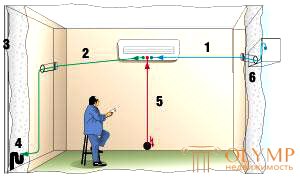
1. General scheme and installation rules for air-conditioner consisting of split systems
2. Features of installation on the warmed facade or on ventilated
3. Condensate drain (drainage) either to the street or to the sewer
4. Use of channel split systems for air conditioning of apartments
In order for the air conditioner to fully justify the hopes placed on it, it is necessary to fulfill three main conditions:
- select a model in accordance with the volume of the room;
- Install the air conditioner correctly;
- to carry out its operation in accordance with all the rules, in time carrying out preventive measures.
Consider the rules for installing an air conditioner, namely, split-system air conditioners will be considered. As practice shows, the cause of more than half of the unsatisfactory work of the air conditioning system or its premature failure is the wrong installation. Improper installation of the air conditioner can minimize the resource even very high-quality and expensive device.

Split-system domestic air conditioning systems consist of two parts:
- outdoor unit;
- indoor unit. Sometimes there are more internal blocks: 3 or even 4. Such a combination is called a multisplit-system.
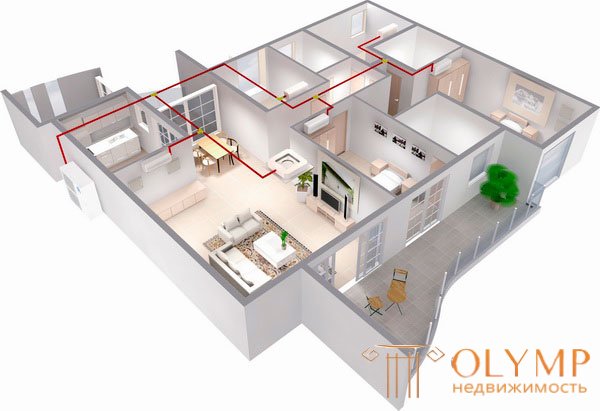
Figure multi split system
In this case, the external unit performs the function of a condenser, and the internal evaporator. The outer and inner blocks are interconnected by a highway consisting of control wires and tubes through which the refrigerant circulates - usually freon.
Another detail is the drainage tube. It is connected to an external unit and serves to drain condensed moisture. According to the rules, the drainage pipe must be connected to the sewage system.
Split systems can have different designs: colors, shapes, and controls - but in terms of layout, they are all almost identical. The design of the air conditioner design is practically not affected. But when choosing a place to install the blocks, you need to consider:
- The side of the world on which you are going to install a block-capacitor;
- material and construction of the wall on which it will be mounted;
- the weight of the unit itself;
- the ability to access it for maintenance;
- the ability to protect the condenser from ice and precipitation.
Choosing the power of air conditioning should take into account the overall heat in an apartment or house. It affects:
- orientation of housing in the cardinal directions;
- the number of people living;
- the number and power of electrical appliances;
- the number of radiators;
- availability of other ventilation partitions.
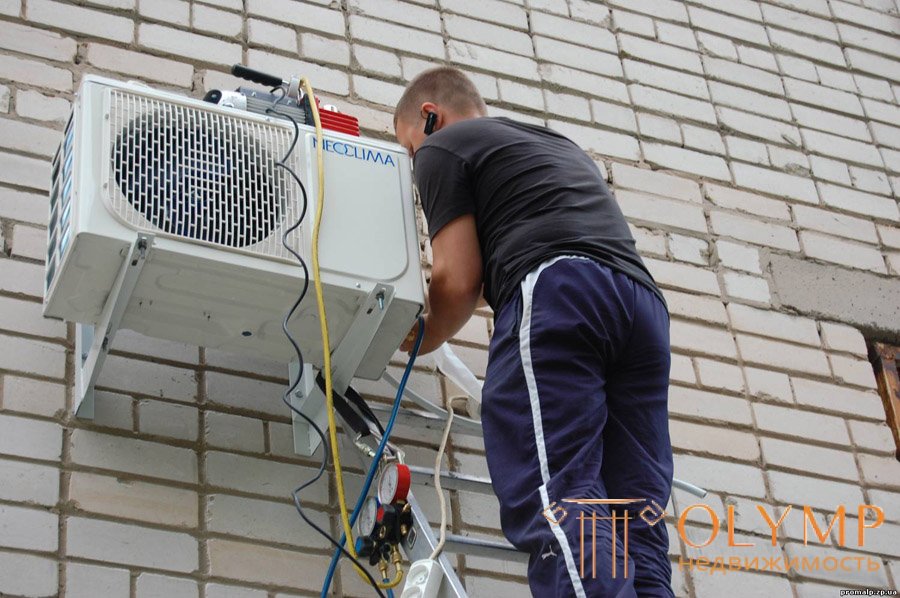
1. When installing the outdoor unit, make sure that the wall or balcony railing has an adequate margin of safety to support the weight of the unit (weight from 10 kg to 50-60 kg in the most powerful models). The wall and fixing elements, brackets, dowel screws must have at least 2-fold safety margin. In apartment buildings of modern construction, the outer wall is often insulated with a foam layer or even a ventilated facade is made. The brackets should be attached to the wall itself, not the insulation.
Aerated concrete is often used as exterior (enclosing) walls in modern homes. This material is a good heat insulator, but it is fragile and not very durable. If your exterior walls are of such material, the split system is not recommended to be installed on such a wall. Contact of the outdoor unit with veneer-type cladding can also create vibration, due to this additional noise will appear. Therefore, it is recommended to use special damping seals during installation. By itself, a working unit produces noise of no more than 26-28 dB.
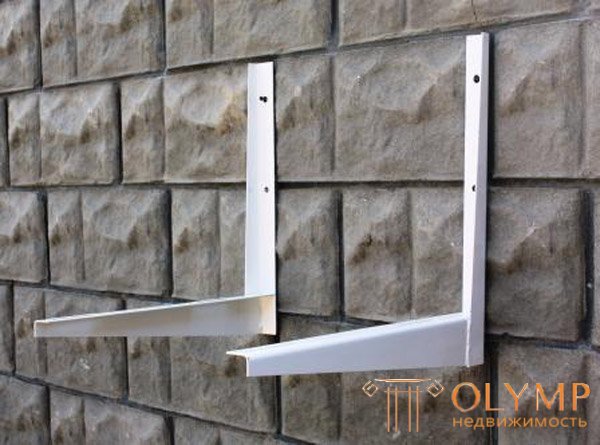
The brackets should not be attached to the external facing of the walls of the house 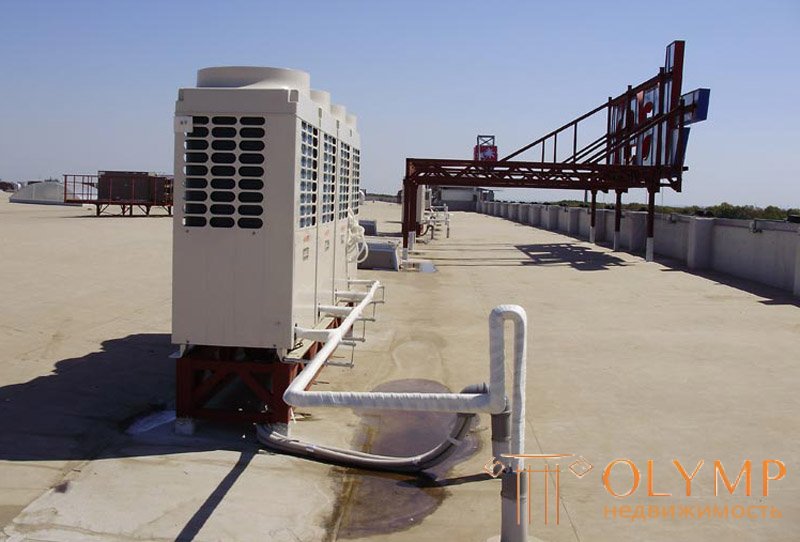
Split condenser unit can be installed on the roof
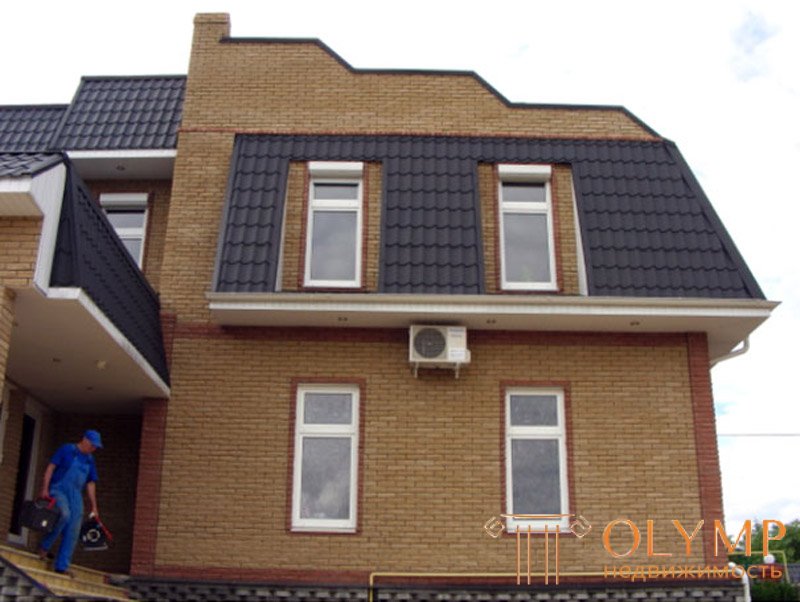
The air conditioner under the visor is protected from snow.
2. The condenser unit must be installed strictly horizontally in all planes without distortions. This affects the refrigerant circulation. It is desirable that it is well blown by the wind. The ideal place to install the outdoor unit air conditioner - a balcony or a place under a canopy. If your apartment is located on the upper floors, the split-unit condenser unit can be installed on the roof, but the length of the main line should not exceed 10–15 m, since there will be large cold losses in the system.
3. The water flow must be arranged so that condensate drops do not fall on passersby. Although there must be repeated. According to the installation rules of the air conditioner, the water must be drained to the sewer.
4. It is important that the external unit of the split-system be installed no closer than 10 cm from the wall, otherwise in the heat the compressor will be badly blown, and its failure is possible.
5. Installation of outdoor units is usually performed by industrial climbers due to the danger of high-altitude work.
Internal work on the installation of the air conditioner includes the installation of the internal unit of the split system and wiring highway. Also a separate issue is the wiring for the air conditioner.
1. Air conditioning for an apartment or house consumes 1.5–2 kW of energy and more. Therefore, you need to make sure that the wiring in your apartment or house is designed for such a load. If not, then it is necessary to draw a separate line from the panel with its fuses. This will save your home from overheating the wiring and possible fire.
2. Next, the installation of the trunk from the outdoor unit of the split system to the place where the internal unit will be installed is carried out. In this case, the line can be made both internal (recessed into the wall) and external, which is usually hidden in a plastic box.
3. Rules for choosing a place to install a split-system indoor unit:
- the smaller the distance from the indoor unit to the external, the more efficient the operation of the system and less energy loss;
- there should be no objects in front of the evaporator that interfere with the flow of air: furniture, curtains, etc. The minimum distance from the furniture to the unit is 3 m or more.
- the unit should not be installed above the radiators;
- it must be available for service;
- the unit must not be installed above the furniture or close to the ceiling;
- the block should not be positioned so that the air stream is directed at the workplace or at the sleeping place, otherwise angina or bronchitis is provided to you;
- we take into account the aesthetics of the suspension and fastening, the combination of the air conditioner with the interior.
4. Regardless of whether the indoor unit is wall-mounted (90%) or ceiling-mounted, it is important to ensure the reliability and geometrical correctness of the mounting. The unit is attached with screws and brackets to the wall or to the ceiling, depending on the type of air conditioner. The brackets must be tested for strength.
5. When the internal and external units are interconnected by a highway, the connections are vacuumed: air and moisture are removed. This is done using special equipment.
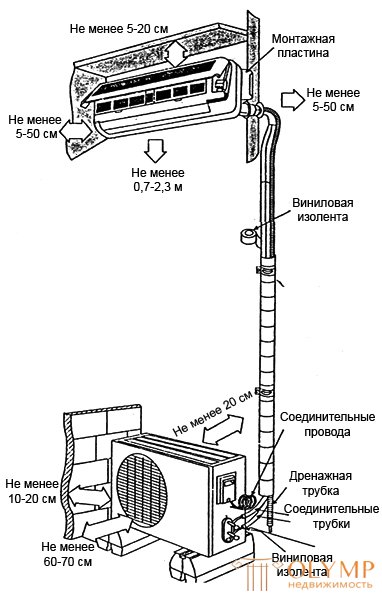
І. Installation of electrical wiring for the air conditioner.
ІІ. Installation of the outdoor (external) unit of the split system:
- choice of location (not lower than 1.8–2 m above the ground);
- installation of brackets (use anchor bolts);
- installation of the external unit on the brackets;
- drilling holes in the outer wall for communications, hole diameter 50–60 cm;
- installation in the hole of the waterproofing cup and connecting communications.
III. Installation of the split-system indoor unit:
- the choice of location (the distance from the external unit to the internal 7-20 m. The distance depends on the model of air conditioner);
- installation of brackets;
- installation of the indoor unit.
Iv. Connecting the air conditioning system wires:
- installation of the box (external or internal);
- connection of copper tubes for coolant and electrical wires;
- removal of air and moisture from the system - vacuum. Duration from 45 min., Special equipment is used.
V. Trial inclusion of a split system. As a rule, special hardware and software devices are used.
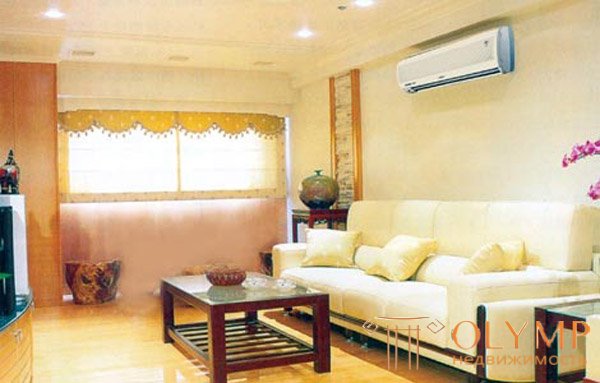
Situations when the air conditioner is installed incorrectly are far from uncommon. The reason for this is quite concrete - this is a sharp increase in prices for the installation of split-systems among professional organizations and the presence of non-professionals on the market. If in 2009, the cost of installing a split system from an authorized organization was at the level of 700–800 UAH, then in the current 2011 it will reach 1400 UAH for three hours of work of specialists. This is half the cost of an average split-system, which is unreasonably overpriced, and forces consumers to turn to uncertified specialists or outright self-taught people.
The most typical errors of a split-system installation are:
- unacceptable bends of pipes for pumping freon or bending of pipes several times, which increases the load on the compressor;
- installation of the condenser on the glazed balcony, which impairs air circulation;
- installation of air conditioning in rooms where there are devices with high-frequency electromagnetic oscillations: drilling or turning machines, welding equipment;
- installation of the evaporator unit with a skew, which leads to condensate draining to the floor;
—Installation of the evaporator over batteries or other heat sources.
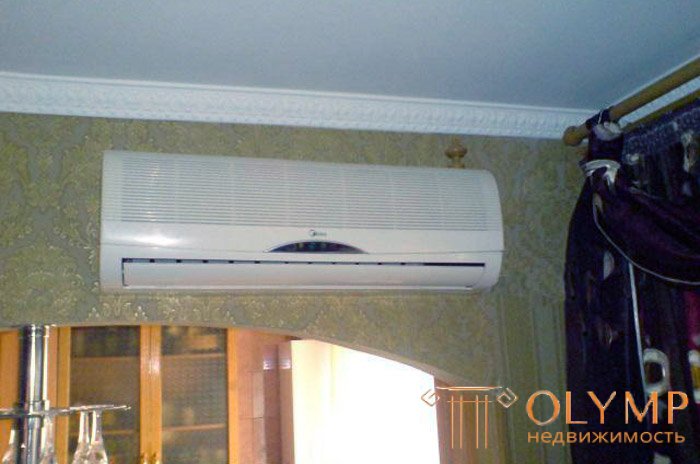
The furniture should not block the air flow from the air conditioner.
But if mistakes have already been made, it makes sense to understand their cause and take countermeasures:
- the air conditioner creates a draft - change the direction of air flow with the help of dampers;
- when the air conditioner is working on heating, ice appears on the outdoor unit. Most likely the split system is not equipped with an “automatic defrost” system. Turn on the air conditioner in cooling mode, it gradually heats up and thaws.
- the air conditioner does not give the desired effect in the heat - check and, if necessary, clean the filters, turn off the heating devices, close the windows, replace the model with a more powerful one;
- low air flow, it is necessary to clean the air conditioner filters. Details on the care of air conditioning, see the article Cleaning and maintenance of air conditioning.
- water is dripping from the evaporator - a drainage channel is probably blocked, an ice plug is possible. You must call the master to warm up the equipment.
- during operation of the air conditioner there is extraneous noise. This may indicate bearing wear or fan imbalance. You must call the wizard for diagnosis and repair.
- the compressor is very hot. This may indicate a drop in freon pressure in the system. In this case, the air conditioner must be refilled and checked for leaks (work for a specialist).
It should be noted that in Ukraine there are still no clear standards and DBNov for the installation of HVAC equipment. Therefore, firms that are engaged in the installation of air conditioning systems are guided by the instructions attached to the equipment and the standards of the Russian Federation from 1991 (with changes from 2005) of SNiP 2.04.05-91.
How to install the outdoor unit air conditioner on the ventilated facade? How to fix the brackets? Is it possible to fasten to a steel, galvanized, stainless steel or aluminum profile frame?
What is this so-called "ventilated facade"?
This is how the installation of the ventilated facade with the installation of decorative stoneware tiles
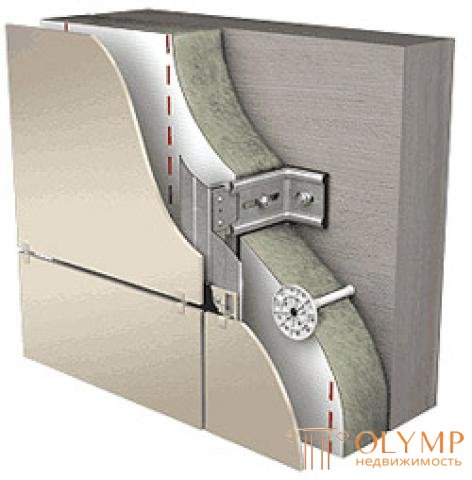
To reduce the heat transfer of the building and save on finishing (no need to carry out wet plastering, putty and painting), it is sheathed with a ventilated facade. Mineral wool (polystyrene foam) insulation is attached to the wall using dish-shaped dowels. About 4 cm there is a gap for air circulation to dry these layers, if moisture has got on them. And on top of this, the house is lined with various materials, from porcelain stoneware to aluminum sheet, from asbestos cement, fiber cement sheets or other materials.
This ventilated facade also creates great difficulties for installers to install the outdoor unit of the air conditioner.
The designers took into account all the nuances and created a drawing for mounting brackets for installing the air conditioner on a vertically facing facade.
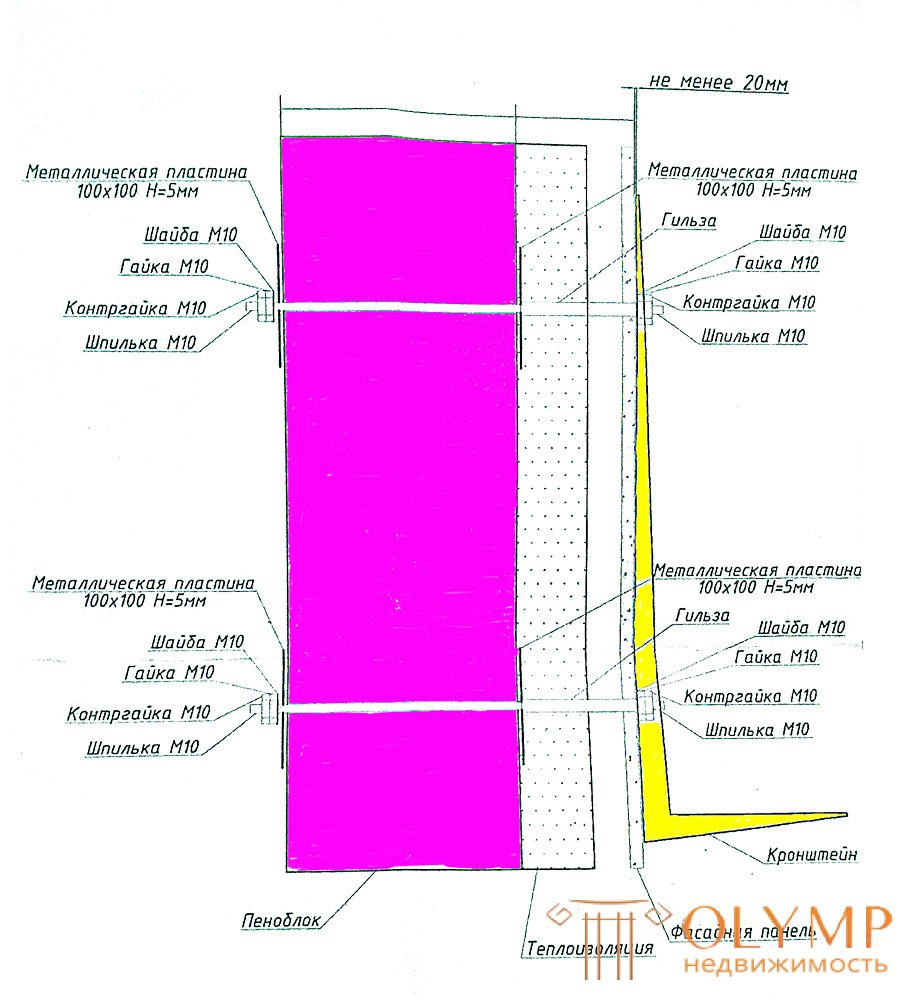
And now we analyze the information indicated in the drawings in detail. First of all, as you should have noticed, the brackets should always be fixed to the facade of the building on heels, very long bolts from 12-14 mm and more, "grouse", as we call them. Studs are sometimes put on the neck! If the wall of the house is made of foam concrete! At the ends instead of one nut, the second is screwed next - a lock nut. All bolts, washers, studs go under the numbers M10. We are reinsured.
Always a layer of insulation in the place where the bracket will stand is cut out. Then, if possible, he is put in place, they fill all the voids.
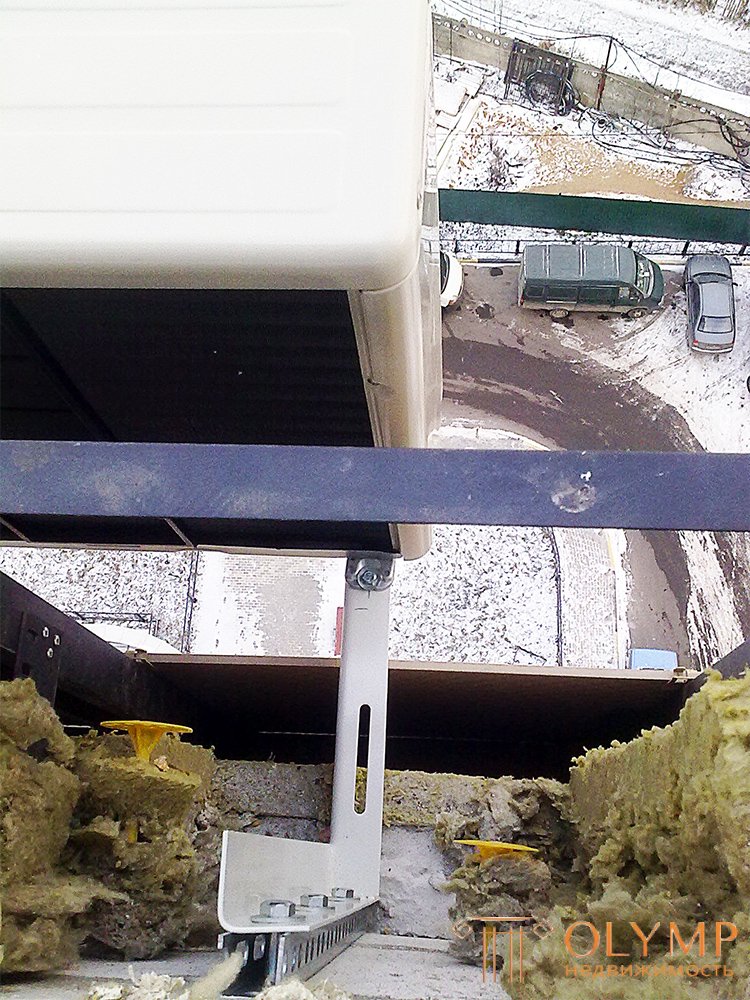
The brackets themselves are purchased elongated 500 mm by 500 mm, or 600 mm by 600 mm. Here it is necessary that when installing the outdoor unit itself, the distance between it and the facade was 8-10 cm for the air intake by the fan. And sometimes you look at how such blocks stand on 450-by-450-mm short brackets and their blocks closely fit the facade. We are not talking about any normal operation of the outdoor unit of the air conditioner. And sometimes they are simply “sewn up”, thereby performing inadequately.
Some brackets for mounting them to the wall made not even two holes, but three. As you can see in these photos, which also increases the strength of the structure.
Therefore, there is always a problem with the method of condensate drainage.
There are different options for condensate drainage.
The easiest and wrong way is to just throw it on the street , but under the air conditioner it will be constantly wet, there will be a fungus or moss and there is a chance that it will drip on passersby.
The second option is the drainage of condensate in the storm sewer (drain).
The third option is to organize a separate riser in a multi-storey building specifically for condensate drainage , but if it is impossible to provide sufficient inclination when laying horizontal pipes, then the system will have to be equipped with pumps.
The fourth option, if it is a private apartment in an apartment building, then this is condensate drainage to the sewerage system , consider it in more detail.
Statistics show that the modern user of the air conditioner has no idea or simply does not pay attention to such a side feature of this technique, as the release of a large amount of condensate. Meanwhile, the proper organization of condensate drainage is a very important condition for high-quality installation of climate technology, because an illiterate installation can lead to very disastrous consequences. In the photos below you can see a few examples of improper installation. It is unlikely that these “roller coasters and dead loops” or the lack of insulation on the condensate drain pipe require special explanation. And there are a great many such examples.
It is obvious that the tangled, thrown at random, drainage pipes of these cassette blocks will not allow to remove condensate without serious consequences. Water will flow from the blocks directly into the room, causing damage to property and nerves. Suffice it to imagine that at peak load hours at maximum air temperature per 1 kW of performance, the air conditioner can produce up to 0.8 l / h of condensate! Therefore, we repeat once again that when installing the air conditioner, it is very important to do condensate drainage in accordance with all the recommendations, and not as horrible.
Proper drainage is when ...
The diameter of the drain pipe is not less than the diameter of the refrigerant pipe . A polyethylene or plastic PVC pipe should be used as a drainage pipe. Be sure to use the recommendations of the instructions for this model of air conditioner, for example, instructions for installation and operation on models of air conditioners TOSOT.
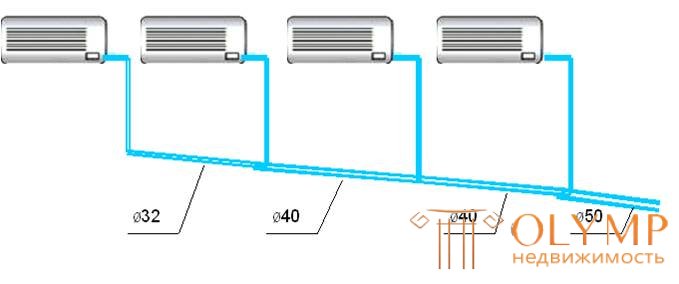
Drain pipe placed in insulation. After all, condensate can form on the surface of the pipe that serves to drain it. In order for the insulation not to disperse, the insulation joints must be fastened with mounting tape.
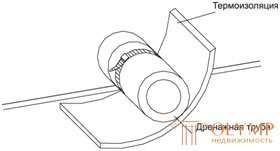
Соединение зафиксировано хомутом . Дренажную трубу со сливной трубой блока соединяют хомутом во избежание протечек .
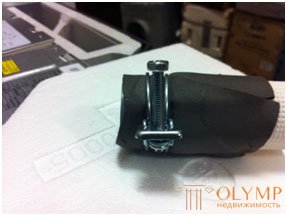
В сторону слива сделан уклон. Это делается для предотвращения скопления и перетока воды обратно в кондиционер, а также во избежание образования воздушных пузырей.

Каждые 1—1,5 метра использованы хомуты крепления. Если это правило не соблюдается, то в процессе эксплуатации труба может деформироваться.
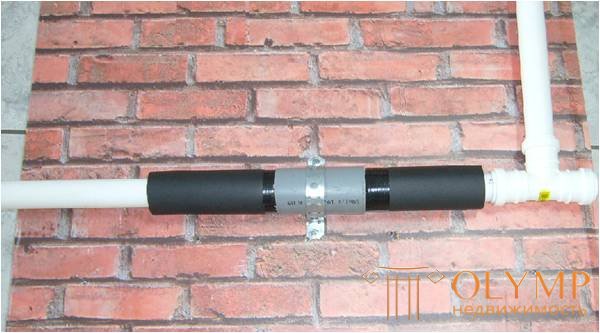
Дренажная труба имеет изгиб. Это правило необходимо строго соблюдать при отводе конденсата непосредственно в канализацию. Такой изгиб трубы обеспечивает образование гидрозатвора и препятствует проникновению из дренажной трубы неприятных запахов.
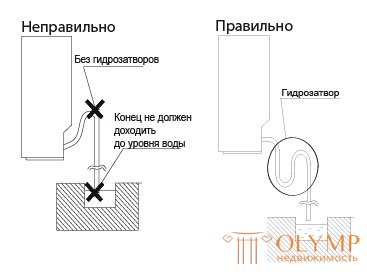
For the drainage pipe in the cassette and some channel blocks, a rise of at least 30 mm is made close to 90 ° vertically and indent. In these types of air conditioners, a built-in pump is used to lift the condensate, since the limited space behind the suspended ceiling does not allow the pipe to have a proper slope for natural condensate drainage. Observance of the specified parameters will not give when switching off the equipment to overflow water back into the air conditioner.
A hose is connected to the fitting in the outdoor unit . Recall that the heat exchanger of the outdoor unit also forms condensate. For its withdrawal use a special fitting that comes with the unit. The hose to the fitting is connected to avoid condensation on passers-by.
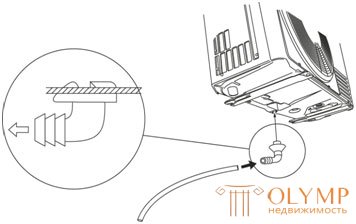
A split system with an internal channel-type unit is structurally very similar to a classic central air conditioner: air ducts, filter, fan, heat exchanger, and condensing unit — that is, it contains the minimum set of elements of an air central air conditioner.
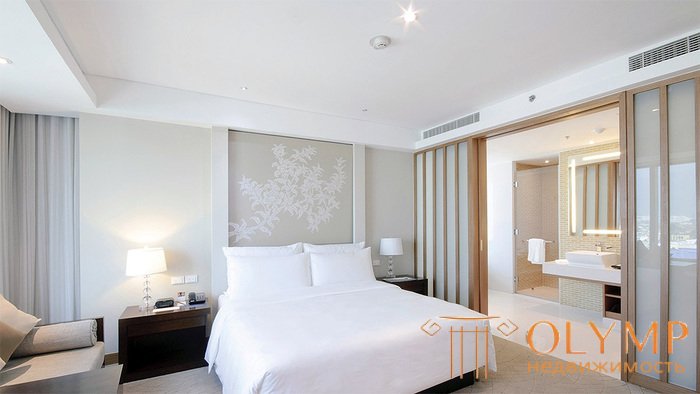
In our country, where there was practically no alternative to air central air conditioners for decades, the level of practical knowledge and experience in using such equipment has traditionally been very high. Today, the use of air conditioning systems, to which channel air conditioners rightfully belong, is part of the constant practice of many climate firms. And there are several reasons for this.
1. Channel conditioners are practically the only split-systems of the whole class that allow organizing the inlet ventilation of the serviced premises, which leads not only to maintain the required temperature of the indoor air, but also maintains its cleanliness.
2. The design of the channel conditioner allows you to install it in any convenient place: behind a suspended ceiling, in a decorative wall or outdoors. This is the only type of split-systems, the internal blocks of which allow you to install the air conditioning system so that it is completely invisible. Indoors and exhaust air diffusers will only be visible in the room, which are much easier to choose for the overall design than the indoor units of the air conditioner.
3. Maintenance of a group of rooms with the help of a single air conditioner and a simple design of the indoor unit result in minimal cost of channel air conditioners compared to other types of split systems. Of course, air ducts for piping the indoor unit and air distributors increase the cost of the entire air conditioning system, but in this case we should not forget that the channel air conditioner not only performs cooling or heating of rooms, but also solves the issue of their ventilation. Therefore, comparing the complex costs of an air-conditioning system plus a fresh air ventilation system, the use of a channel conditioner is cheaper.
From the power of the directional flow, which can create a central fan, all other parameters directly depend, the possible length and type of channels laid, their branching. This indicator divides the installation into 3 classes:
The low-pressure class air conditioner is designed either to work with a short system of narrow air ducts, or without them at all. Often they are used without a channel system, as an economical option for hotel rooms, when the air conditioner is mounted in a special cabinet (mezzanine), air is taken through the grate from below, immediately filtered, cooled in the unit and ejected through the second grate in the face or facade of the false mezzanine . This air conditioner can significantly save on maintenance, and visually invisible.
The medium-pressure conditioner, universal in parameters, is suitable for use in apartments and offices. It has enough power to create a small network of air ducts between the rooms, and a fence that overlooks the street. Depending on the settings, the medium-pressure channel-type air conditioner is able to cope with the task of conditioning a 3-4 room apartment or a small one-floor house.
This is a powerful installation with a static air pressure inside the channels up to 250 Pa, in contrast, the medium pressure one does not have the “static pressure” indicator. High-pressure air-conditioners are used in large buildings, with spacious halls, in two and three-storey mansions. Compatible with ventilation and able to provide and maintain a full and healthy microclimate in the house.
Installation of the channel conditioner requires a qualified approach, especially in the starting part. During installation, consideration should be given to access to filters and the central unit for cleaning and maintenance.
Consider the use of channel air conditioners on the example of residential apartments.
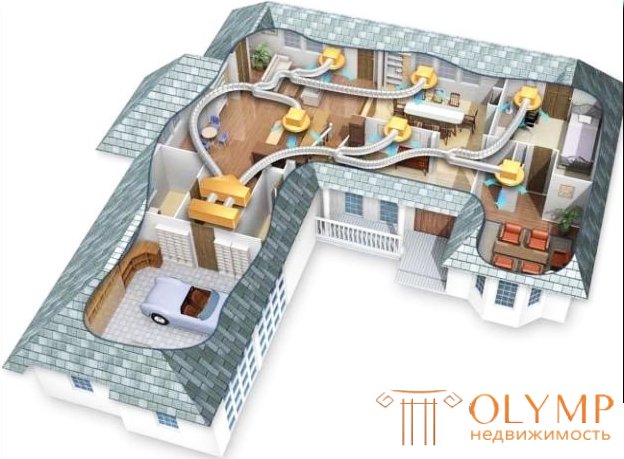
The issue of high-quality microclimate in modern housing is very serious. The reason for this was the increased requirements for thermal protection of modern buildings. Decrease in heat loss by buildings is carried out in two directions: firstly, this is an increase in the thermal resistance of the building envelope; secondly, this reduction in their air permeability (first of all windows). After installing a dense one-or two-chamber double-glazed windows, a significant reduction in heat loss due to air infiltration is achieved. Compared with ordinary wooden windows, the amount of outside air penetrating into the apartments is reduced tenfold! From the point of view of reducing heat loss is very good. However, the problem is different: the natural ventilation system used in most residential buildings can not provide high-quality air in apartments with double-glazed windows. In fact, in most residential buildings, only natural exhaust is mounted, but there is no inlet system. Therefore, if there is no incoming air in the rooms through leakages in the windows, then there is no exhaust air either, since air simply cannot be taken from.
Channel conditioning systems can solve this problem and organize the flow of fresh air into the apartments. The basic air circulation pattern is as follows. Outside air is taken from the facade of the building and enters the apartment through an insulated duct. Passing through the filter and the electric heater, the air is cleared of dust and heated to the required temperature. Then the cleaned and heated air is mixed with recirculation air on the suction side of the channel conditioner. The mixture of external and recirculated air is cooled or heated with the help of a freon heat exchanger and the fan is supplied through insulated air ducts to the premises served.
Outdoor air flow
The flow of outdoor air is determined on the basis of two options. The first option is the total area of the apartment per person less than 20 square meters. m. On 1 square. m of living space apartment should be 3 cubic meters. m / h outside air. For an apartment with a living area of 70 square meters. m the amount of flow of outdoor air will be 210 cu. m / h
The second option is the total area of an apartment for one person over 20 square meters. m. Then for 1 person should be served 30 cubic meters. m / h of air. If the maximum number of people is 4, then the required external air flow is 120 cubic meters. m / h Calculated in this case is the value of 120 cu. m / h For apartments of a large area, as a rule, the calculated value is air consumption, determined by the number of people.
Cooling conditioner power
What makes any air conditioner different from any other heating appliance is its cooling function. If the air conditioner removes the cooling mode and leaves everything else, then the result will be anything - a heater, an ionizer, a fan - but not an air conditioner.
The basic rule for choosing any air conditioner is that the cooling capacity should be slightly higher (by 5–10%) in the maximum excess heat in the room. To calculate the required (maximum) power of the channel conditioner, it is necessary to determine the maximum heat excess in the conditioned rooms. They will consist of heat gains from solar radiation or from artificial lighting, heat gains from people in the room, heat gains from household appliances, and heat gains from ventilation air.
A feature of residential apartments are low specific heat excess. In most cases, the value of specific heat excess is from 60 to 100 W / sq. m total area.
If we take as an average value 80 W / sq. m, then for an apartment of 100 square meters. m heat output will be 8 kW. In this case, suitable channel air conditioning.
Air conditioner operation during the cold period
Channel conditioning systems have the function of a heat pump, which makes it possible to effectively heat the incoming air at an ambient temperature of -5 ° C. If the outside air temperature drops below, the efficiency of the heat pump decreases, and the use of an air conditioner can lead to compressor breakdown. When using outdoor air in ducted air conditioners, it becomes necessary to heat it. To do this, use electric heaters. The main parameter of the heater is its heat output, which must be greater than or equal to the thermal energy for heating the supply air to the required temperature. The required power of the heater Q (kW) depends primarily on the flow rate of supply air L (cubic meters / h), outdoor temperature t air (0С), required air temperature after the air heater tpr (0 С):
Q = 0,278 * L * с * c * (tпр - tнар) W, (1)
where: s - (for practical calculations it is equal to 1.2 kg / cubic meter);
с - mass heat capacity of air (for practical calculations it is 1 kJ / kg).
In our case, you need to heat the air flow rate of 120 cubic meters. m / h from -28 ° C to +20 ° C using an electric air heater.
The required power of the heater:
Q = 0.278 * 120 * 1.2 * 1 * (20 - (-28)) = 1 922 W.
It is important that the power of the electric heater for residential apartments is almost always less than the power consumption of the compressor. The power consumption of the channel conditioner with the electric heater is almost the same for the winter and summer periods, since either the compressor or the electric heater work.
But in modern residential apartments the use of an additional outside air heater for ducted air conditioners is in most cases impractical. And for this there are three reasons.
1. When the channel conditioner is working, most of the air is recirculated, therefore the temperature of the mixture at the outlet from the supply grilles is much higher than the temperature of the outside air. In our example, the flow of outside air is 120 cu. m / h at a temperature of -28 ° C, and recirculation - 1,530 cubic meters. m / h at +22 0С. Therefore, the supply air temperature (mixture temperature) will be +18 ° C. In the warm period, the supply air temperature ranges from +12 to +14 ° C, therefore +18 ° C in the winter period is not a very low temperature. From the point of view of proper air exchange, fresh air into the premises should also be supplied to the upper zone with a temperature below room temperature.
2. In the winter period, the residential heating system works in residential buildings, and the heating devices power is selected on the basis of compensation for the heat loss of the premises through the enclosing structures and for heating the outside air required for the required air exchange of the premises. Therefore, if the heating system is designed correctly, then the premises in the winter period overheat. Also, the design does not take into account household heat generation, which leads to additional overheating of residential premises. A channel conditioner with outside air intake can be used to remove these excess heat.
3. The cost of heat energy received from the heating system is usually six times less than the cost of electrical energy. Using the heat of the heating system is much more profitable than installing an electric heater.
Noise level
The noise level for air conditioners in the apartments is most critical during the night when the tenants sleep. The magnitude of heat excess at night is usually minimal, since there is no solar radiation, illumination, and the activity of people is minimal. Therefore, for ducted air conditioners, the noise level should be considered at the minimum fan speed of the indoor unit. As a rule, channel air conditioners are installed outside the premises - in the corridors, storerooms, etc., besides behind the suspended ceiling. Therefore, the noise level coming from the indoor unit to the residential premises is much less than, for example, the noise level from the indoor units of other types located directly in the air-conditioned premises (with the same power).
Thus, channel conditioners can effectively address issues of air conditioning and inlet ventilation of residential premises. This type of equipment is now produced by many companies: DAIKIN, GENERAL, MITSUBISHI ELECTRIC, MITSUBISHI HEAVI, SANYO, HITACHI, TOSHIBA.
Что бы оставить комментарий войдите
Комментарии (0)