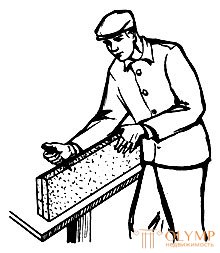
Requirements for surfaces . Preparation of surfaces for finishing is carried out after the end of the main general construction and sanitary-technical works. Before finishing, the installation of all structures to which the sheets are adjacent, including window and door frames, window sills, floors (flooring under linoleum or parquet), must be completed, as well as monolithic plaster should be made in those places where cladding sheets cannot be used and hidden wiring. Finishing the surfaces with sheets is started when there are at least three interfloor overlaps or a roof above the floor where this work is to be done.
Partitions and floors should not have through cracks and cracks. At the junction of partitions and ceilings to the walls, the seams must be caulked. The moisture content of wooden structures, such as walls and partitions, should not exceed 18%.
The total deviation of the surface of walls, partitions and edges of the dihedral angles from the vertical on the floors is allowed no more than 10 mm. The total deviation of the ceilings and protruding ribs from the horizontal within the length and width of the room should be no more than 10 mm. Local protrusions, concavities, sagging of plates and boards on walls, partitions and ceilings are allowed no more than 5 mm.
Sheet blank . Surfaces designed for finishing, pre-measured to determine the required number of sheets, their dimensions in width and length. Then proceed to cutting the sheets. Regardless of the method of finishing, the lower edge of each sheet should not reach the floor covering level by 10-15 mm, since this edge will be covered with a plinth.
For the decoration of the walls, as a rule, they use whole sheets or prepared sheets in advance.
For cutting sheets, it is recommended to have a bar, two or three knives, a rule or rail, a small square or a large square, with which you can measure and cut pieces from the sheet at the desired angle.
Sheets cut out with a circular saw with fine teeth. If the saw is stationary, then it will be equipped with an additional table with a moving guide ruler along which the sheet will move. When cutting with a handheld electrified saw, they also arrange a stationary table. Saw discs must have safety covers.
When cutting with circular saws, a lot of dust is released, therefore, exhaust ventilation is provided in the room. In the summer sheets can be cut on the street under a canopy.
Using a knife, the sheets are cut out on the table or directly on the stack of plates. The sheet is slightly notched along the ruler from the front side, then it is placed on the edge of the table or the stack along the notch line and cracked, then the sheet is folded over the notch and the second layer of cardboard is cut from the back side.
For facing protruding corners (whiskers) use solid sheets, bent at an angle; in place of the fold of the sheet choose a groove of a triangular shape.
When manually selecting a groove with a knife and a ruler, first of all, at the bend of the sheet, the cardboard is cut and then the gypsum layer is cut so as not to cut the cardboard from the reverse side. The cut sheet is bent, the halves are put together, the plaster layer is moistened with water and cut off at an angle of 45 ° (Fig. 126).

Fig. 126. Cutting knife edges of the sheet
It is recommended to use a power tool for sampling triangular grooves. It consists of a wooden case in which an electric drill is mounted.
Before finishing, sheets are cut out in sheets for installation of switches, sockets and other details. This eliminates breakage and splitting of sheets when installing equipment and improves the quality of interior decoration.
Что бы оставить комментарий войдите
Комментарии (0)