
For coatings of buildings with a step of truss structures of 12 m, plates with dimensions of 3 * 12 and 1.5 * 12 m are used. Plates of 1.5 * 12 m are used as additional elements for the lamps, in the places of the height difference. They are characterized by a high consumption of materials per 1m2 of coating, therefore they are less economical than slabs, 3m wide. Slabs, except for fencing, function as horizontal links, i.e. create a rigid horizontal diaphragm, which ensures the spatial operation of the building frame when exposed to crane, wind and other horizontal, vertical loads. In addition, the use of these plates ensures the stability of the upper compressed belts of building structures and the transfer of wind load from the end of the building to the longitudinal rows of columns.
The plates have a U-shaped cross-section, consist of a shelf 30mm thick, transverse edges of a trachese section, 140-150mm high, located through 1 or 1.5m in plates 3m wide and through 1.5m plates 1.5m wide and two longitudinal edges, 450mm high.
The shelf is reinforced with welded meshes С-1 made of cold-drawn wire of class B-1. In the longitudinal ribs are located welded frames KR-1. In the transverse ribs are welded frames cr-2. and cr-3 with longitudinal rods of a periodic profile and steel of class A-1 and transverse rods of cold-drawn wire of class B-1. Longitudinal ribs reinforced with prestressed reinforcement. Different types of reinforcement can be used: a pivotal periodic profile made of steel of grades А-IY Y, А-Y, thermally strengthened from steel of the classes At-IY, At-Y, At-YI; high-strength wire with a diameter of 5 mm class Bp-11 reinforcing ropes with a diameter of 12 and 15 mm class K7.
On the supporting sections of the longitudinal ribs, welded grids C-4 are additionally placed, the longitudinal rods of which of a periodic profile are made of steel of class A-111, and the transverse ones are made of cold-drawn wire of class B-1. In the places of conjugation of the longitudinal and end transverse edges, welded meshes С-2 are vertically installed to limit the width of crack opening during the release of prestressed reinforcement. Vuty reinforced obliquely arranged welded mesh C-3 of cold-drawn wire class B-1. On the supports of the longitudinal edges, metallic embedded metals MN-1 are installed, which, in order to provide a hard disk of the coating, are welded to the embedded parts of truss structures. The gaps between the plates are filled with cement mortar.
A shelf of slabs is calculated as a multi-span continuous system, loaded evenly distributed and concentrated by loads, with a slab width of 3 m according to the beam scheme, with a width of 1.5 m - as supported along the contour.
Characteristic of 12m plates and consumption of materials
Plate size | Brand of concrete | Weight (t) | Concrete consumption (m3) | Steel consumption (kg) | |
strained arm. A-IY At-IY, At-Y | Total | ||||
3 | B-30 | 6 | 2.5 | 11 - 48 | 177 - 391 |
1.5 | 5.1 | 2 | 11 -30 | 184 - 334 | |
Game: Perform tasks and rest cool.6 people play!
Play gameConcrete slabs in working position. The reinforcement is mechanically strained on the supports.
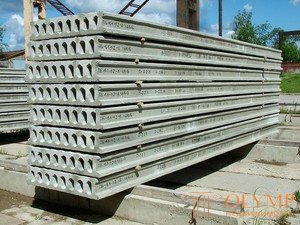 Reinforced concrete slabs are used in the construction of the building to redistribute loads from the weight of furniture, equipment, snow and other heavy elements directly onto the bearing walls or columns of the building. They divide the space of the building transversely vertically or cover the last floor for the manufacture of roofing.
Reinforced concrete slabs are used in the construction of the building to redistribute loads from the weight of furniture, equipment, snow and other heavy elements directly onto the bearing walls or columns of the building. They divide the space of the building transversely vertically or cover the last floor for the manufacture of roofing.
Game: Perform tasks and rest cool.6 people play!
Play gameOverlapping elements are used in the construction of large commercial and industrial complexes, entertainment centers, cultural and public buildings, multi-storey residential buildings. In private construction, prefabricated reinforced concrete slabs are successfully used to overlap and cover the upper floors, creating a reliable and durable frame of the house.
According to the form of the internal content of reinforced concrete products are divided into types: hollow and ribbed.
Depending on the thickness, dimensions of the cavity and the method of supporting the supporting elements, hollow plates are divided into categories according to GOST.
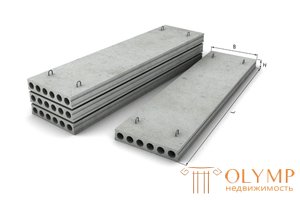 a) 1PK-thickness is 220 mm, voids are formed with a diameter of 159 mm, bearing occurs on two sides, length from one and a half to six and a half meters, width from 1 to 3.5 m, 1 point-bearing on three sides, 1 PKK- korytny quadrilateral support;
a) 1PK-thickness is 220 mm, voids are formed with a diameter of 159 mm, bearing occurs on two sides, length from one and a half to six and a half meters, width from 1 to 3.5 m, 1 point-bearing on three sides, 1 PKK- korytny quadrilateral support;
b) 2 pc-height of the plate 220 mm, emptiness of diameter 140 mm, 2 pct-bearing on three sides, length is from three to six meters, 2 pck — four-sided bearing, 2.5-6.7m in length;
c) 3PK-220 mm, voids with a diameter of 128 mm, the designations of the sides of the bearing are similar to the previous ones;
Game: Perform tasks and rest cool.6 people play!
Play gameb) 5 PCs - the body height of the product is 260 mm, the diameter of the hollow holes is 181 mm, the length for spans is up to 12 m, the width is 1.1 m, 1.25 m, 1.48 m;
c) 6 pc-plates are made with a height of 300 mm; round cavities of 204 mm are produced with a maximum length for large spans of 12 m;
d) 7 pc-thickness of the products is provided for 160 mm, round voids with a diameter of 115 mm, cover average spans up to 6.5 m, width 1.1 m, 1.25 m, 1.49 m, 1.81 m;
e) PG-hollow pear-shaped, plate thickness is 260 mm, the length of the girders is 12 m, the width is different, up to 1.5 m;
e) PB-series, produced by continuous shaping technology on the stands;
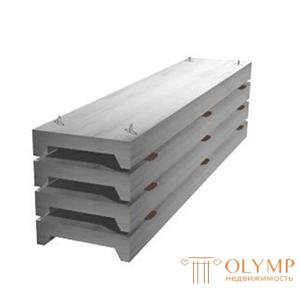 In order to save light or heavy concrete mixes, concrete was removed from the lower layer of the slab, which does not work well under tensile loads and resists compression well. Under the influence of forces in the upper layer of the plates there are compressive forces, and in the lower tension.
In order to save light or heavy concrete mixes, concrete was removed from the lower layer of the slab, which does not work well under tensile loads and resists compression well. Under the influence of forces in the upper layer of the plates there are compressive forces, and in the lower tension. Instead of concrete along the entire length of the slab, inserts made of metal reinforcement that can withstand tensile forces are provided. For their placement, stiffeners are made of concrete. In ribbed slabs, to cover the spans of more than 12 m, transverse convex grooves are additionally made, in accordance with GOST.
Game: Perform tasks and rest cool.6 people play!
Play gameThe last digit through the dash shows the characteristics of the form in the manufacture of concrete products. 1- presence of various additional metal elements; 2-side ribs contain holes of 208 mm; the number 3 indicates different holes in diameter on both sides;
Game: Perform tasks and rest cool.6 people play!
Play game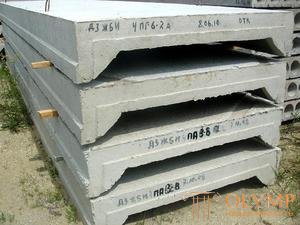 It is allowed to use for the device of overlappings in the rooms heated during the winter period;
It is allowed to use for the device of overlappings in the rooms heated during the winter period; Dimensions of reinforced concrete products must comply with the standard approved technical documentation.
Game: Perform tasks and rest cool.6 people play!
Play gameThe parameters of compressive and flexural strength, frost resistance, deviations in size from the norm are set forth in the GOST 13015.0–83 edition;
The production and formation of the slab is carried out in strictly approved and developed forms. All metal embedded elements are made of a certain steel grade, approved diameter. Mandatory is the treatment of metal surfaces with anti-corrosion compounds.
In the manufacture of concrete products of lightweight concrete, its density per 1 m3 should be in the range of 1900–2100 kg. Heavy concrete in density can correspond to 2250-2550 kg per 1 m3.
If the pre-tensioning of the reinforcement is provided by the assignment to the type of slab, then releasing it is carried out only after the concrete mix has a design strength. Typically, such an indicator is provided in the whole day of hardening and is indicated in the drawing for the production of the plate or in the technical documentation for the building under construction.
Light types of concrete mix necessarily correspond to the porosity indices taking into account tolerances and deviations.
The quality of all local materials and cementitious components involved in the production of a concrete mix must be within the standard parameters in the relevant State Standards.
When operating in aggressive acid or gas environment for the production of products is determined by the rules in the documents on the building.
Game: Perform tasks and rest cool.6 people play!
Play gameThe porosity and permeability thresholds are checked for each type of concrete mix separately and drawn up in the necessary documents.
For permission to use the product passes a series of tests for strength, density, hardness.
All metal elements are subject to visual and instrumental control for compliance with drawings, technical documentation and GOST. If necessary, an act is drawn up on the hidden work on the laying of reinforcement.
Indicators of porosity of concrete must be exactly as in the project or in the order, consistent with GOST.
The compliance of the plates with the dimensions specified in the drawings is carried out systematically and selectively. Similarly, conduct an inspection of the surface on the manifestation of microcracks.
Check at release a layer of protective concrete for the metal on the edges of the plate using x-ray devices.
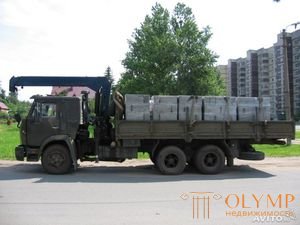 All inscriptions indicating the brand of the plate are applied with a paint of a contrasting color on the side or end surface so that they are visible when stacked on top of each other.
All inscriptions indicating the brand of the plate are applied with a paint of a contrasting color on the side or end surface so that they are visible when stacked on top of each other.
It is allowed to transport and deliver the slabs to the construction site only with the appropriate passport indicating all the technical parameters of the product.
Game: Perform tasks and rest cool.6 people play!
Play gameThe use of high-quality floor slabs is important when building a building. If you use damaged, cracked or bent products with violation of the overall dimensions, the strength of the building frame will decrease, which in difficult conditions can lead to collapse.
You can use for laying only factory-made products with documents. It is also possible to install used plates, but pre-enlist the results of testing and verification by construction experts in accordance with GOST.
Что бы оставить комментарий войдите
Комментарии (0)