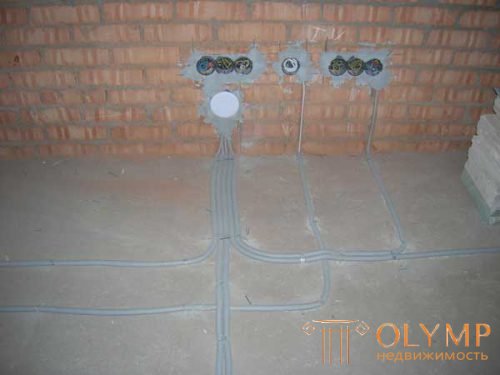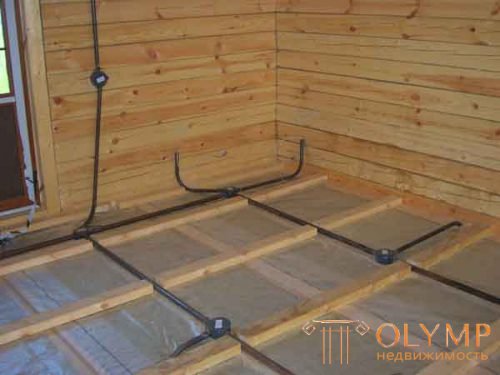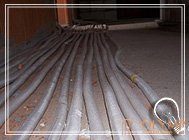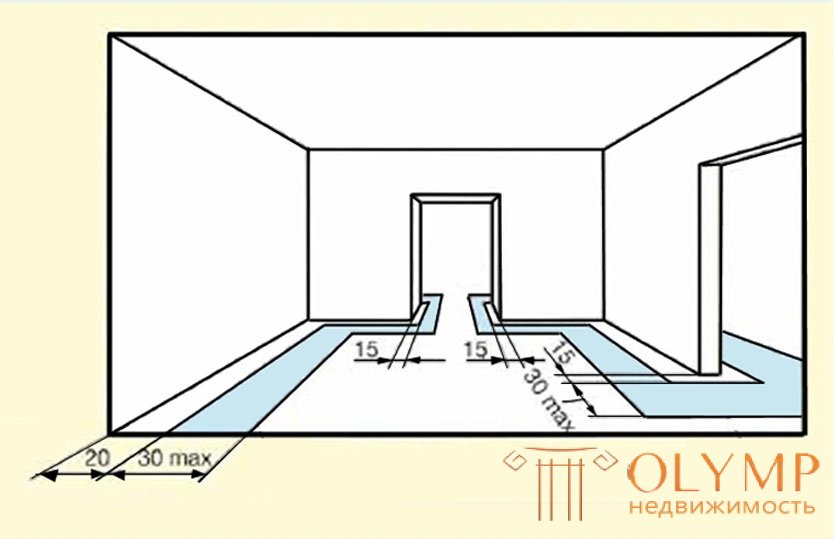The wiring that is hidden in the floor is not a wonder. By this method of installation have long resorted. Accordingly, a lot of experience has been accumulated in this matter. But, unfortunately, the mistakes are repeated regularly anyway. First of all, you need to understand the advantages and disadvantages of this method of wiring and understand the simple question - is this method suitable for you.

Benefits
- Laying in the floor or under the floor wiring allows you to completely eliminate the situation with cable damage. Many people know the situation when, by drilling according to the law of meanness or out of one’s own stupidity, you fall on a wire in the thickness of the wall. There are enough troubles with the replacement or repair of the damaged area, so that only for this reason it is necessary to choose the wiring under the floor.
- The second advantage that can be called quite controversial is the aesthetics of the wiring. In this way, you can mount the wiring in a wooden house, where no interior decoration is planned. Open wiring on the walls of a wooden house looks somewhat archaic, so that by hiding it under the floor, you can achieve the desired aesthetics.
- The third advantage of under-floor wiring is the ease of installation. No need for expensive tools and accessories. For example, for shtrobleniya grooves in the wall or to sample the area under the junction box. Yes, and almost no dust is expected, which is also important in terms of the apartment.
disadvantages
- The main disadvantage of this type of installation is the impossibility of repairing the fault, but only a complete replacement of the wiring. In other words, if there is a poorly made twist in the floor, for example, and it is damaged, then you have to open the right place to completely replace the wiring in this direction.
- Another nuisance lies in the difficulty of determining damage, if that happens. Assume that the wire under the wooden floor was damaged by a rodent. It is almost impossible to determine the exact location - you will have to open the board behind the board until you stumble on the right place.
- Some are often mentioned as a disadvantage of high cost: wires must be laid in special protection and this will require additional costs. However, this disadvantage is rather controversial: often and when installing electrical wiring in the walls, the cable is protected by a casing, so whether it is a drawback - you still need to try to prove it.
The most basic rules
- Installation of electrical wiring in the apartment under the floor or in the floor should always be done with a margin of wire. In the event of damage or attempts to add a wire, there should be a certain margin for connection.
- All wiring under the floor should be checked for performance before the arrangement of the floor itself. After pouring a concrete screed or installing a wooden floor, it will be difficult to correct the situation, and in some cases even impossible.
- All connections must be carefully insulated, even though the wires will be in a protective tube.
- Protective boxes must be strong to withstand the weight of concrete and not deform at the same time. It is difficult to say which protection tubes are of the highest quality, because today there are a lot of different options available and far from every type there are objective reviews.
- In the case of electrical wiring inside the concrete floor, you should try not to hook the wires leading to the sockets or the switch for the entire period of hardening of the screed.
- Laying of electrical wiring on the surface of the subfloor in the case of further concreting should be carried out so that the wires do not overlap each other if possible. Otherwise, the thickness of the screed increases, and this is not only material waste, but also problems in the area of the door.
- At arrangement of a wooden floor it will be more qualitative to drill a through hole in logs, rather than laying of an electrical wiring under them.

- Distribution boxes with inspection covers or hatches are the best way to avoid a complete opening of the screed in case of accidental damage to the wiring.
- When installing the wiring in the screed most difficult in the conditions of the apartment. Here you need not to overdo it with the height of the screed. In a private house, the problem is removed: on the first floor you can always go deep, and the floor of the second floor usually allows you to place the wiring to the fullest.
- In the case of concreting floors, reinforcing metal mesh is often used. Usually it will be laid on top of the wiring, so you should double-check immediately before pouring that the grid did not damage the cable.
- In the wooden floor, it is desirable to treat the wood with compounds that lower the flammability of the wood. If the installation of a concrete floor can still be allowed to twist, then with a wooden counterpart - we do not advise doing this. Any twisting, even at first glance seemingly qualitative, is a risk zone.
- In the case of certain works in the future, which are associated with penetration into the thickness of the floor (for example, drilling), it is recommended to make an electrical wiring diagram or at least regular photographing. Rely on your memory is never worth it.
 Laying the cable in the floor screed is becoming increasingly popular among home and apartment owners.
Laying the cable in the floor screed is becoming increasingly popular among home and apartment owners.
Installation of electrical wiring in the screed is convenient and economically viable when performing electrical installation work. When laying the cable in the floor screed to a group of sockets, you can do without the terminal boxes, the connection is easier to make inside the sub-socket.
The electric cable with this method of installation is placed in a corrugated pipe, this will prevent damage to the cable during pouring. The thickness of the concrete above the corrugated pipe should be several centimeters, and the distance from the walls at least 15 centimeters to avoid damage during installation of the plinth.

Be careful! Before filling the screed, it is imperative to draw up an electrical wiring layout with an indication of the exact dimensions relative to the walls. This is done in order not to damage the electrical wiring when drilling the floor during subsequent work.
As you can see, electrical wiring in the floor is a rather ambiguous occupation. On the one hand, this can be risky, especially when there is no experience in carrying out such work. On the other hand, in some variants of apartments or private houses this may be the only positive way of installing wiring.



 Laying the cable in the floor screed is becoming increasingly popular among home and apartment owners.
Laying the cable in the floor screed is becoming increasingly popular among home and apartment owners. 
Что бы оставить комментарий войдите
Комментарии (0)