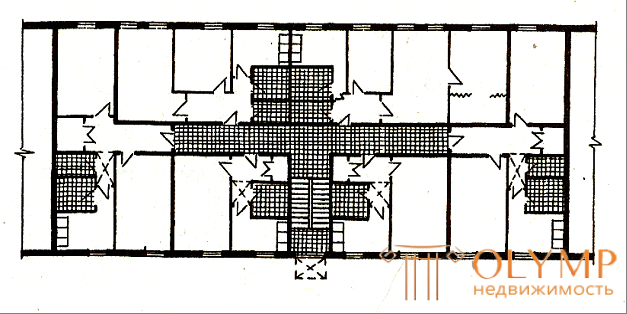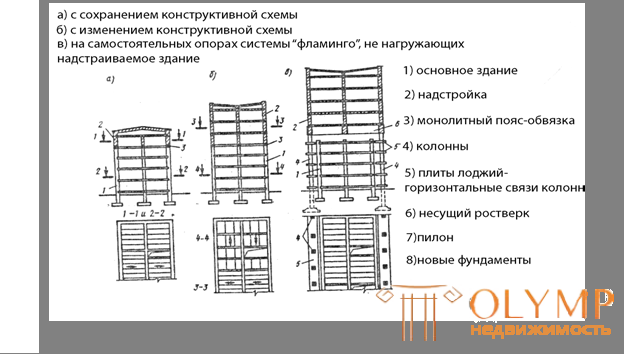
Mass housing construction 1950-1970 formed the basic part of the post-war capital housing stock of Russia. Today, every eighth family in the country (and in the largest cities every fifth) lives in the homes of the "first generation" of mass housing construction. A distinctive feature of this fund is the extraordinary efficiency of space-planning decisions, the unified height of buildings (5 floors), wide use along with brick and large-block building systems of large panel, not all of which have passed a thorough experimental testing and appropriate adjustment by that time. In these houses, regardless of the natural and climatic conditions of construction, in a directive procedure were adopted unified planning decisions of four-apartment sections with 1-3-room apartments in few and insignificant variants.
The configuration of the houses was simplified, limited to only ordinary plans. Observing hygienic requirements at the limit, reduced the floor height to 2.5 m in the light. In most cases, abandoned apartments with windows on two sides of the horizon.
In the architectural-planning system laid two-span solutions with a hull width of 12 m. Saving on elevators, the height of buildings was limited to five floors. In some buildings, especially multi-storey buildings, in which elevators are needed, sections with distribution halls- “pockets” at the floor sites (Fig.5.1.) Were placed. This made it possible to ensure the location of a large number of apartments falling on the same evacuation route, combining a staircase and an elevator.
Low-room apartments provided for in all buildings. They created one-, two- and, as maximum, three-room apartments. In order to save comfort requirements for them deliberately reduced. Reduced the size of outbuildings: hallways, kitchens and sanitary facilities. The lavatory was combined with the bathroom. They began to produce shortened to 1.5 and even sedentary bathroom bowls. Eliminated corridors, passages in the kitchen. As a result, entire residential areas were built up with inferior from modern positions houses.
In constructive solutions used material saving parts of buildings, which was to reduce construction costs. As it turned out during the operation period, they have low durability, insufficient sound and heat protection properties. This has led to an increase in operating costs and other problems.
The terms of operation of these buildings unnecessarily quickly approached the critical, when major repairs and even demolition are necessary. Many of the houses have reached the limit of durability and further operation becomes technically impossible and even dangerous due to the widespread failure of structures and engineering equipment.

Fig. 5.1. - Typical section in the house of the “first generations” of prefabricated housing construction (block version) with distribution halls- “pockets” on floor-to-floor platforms
Over the past decades there is an urgent need for the reconstruction of this fund according to town planning, functional and operational requirements.
The five-story building of the “first generation” is usually located in particularly valuable areas of urban areas, the cost of which has increased significantly over the past years, especially in large and large cities.
Consolidation of the building is required due to the superstructure of the buildings and the combination of their buildings and extension into complex spatial compositions. These decisions of the economic and town planning order require, when designing, a reconstruction of the analysis of the bearing capacity of structures and bases, their ability to absorb additional loads during superstructures and extensions.
The operational requirements are dictated by the norms of heat and sound insulation of structures that have substantially increased over the years. Thus, the reconstruction project should include measures to improve the performance of exterior and interior enclosing structures.
In order to clarify the possibility of superstructures of the “first generation” houses, preliminary studies have established that they are in most cases (with the appropriate state of the grounds they allow the superstructure to be two floors without special reinforcement. When carrying out the superstructure, just like in houses of historical buildings, it is necessary along the perimeter of the bearing walls to build a solid monolithic reinforced concrete belt on the built-up floor. Additional space-planning possibilities are provided by the cross-wall construction during reconstruction It is a small step pte system, which represents the possibility of changing the main structural system in the superstructured floors.
The stability of the high columns of the outer hull frame is provided by floor connections with the floors of the building being constructed.
Functionally, these horizontal links are used to place ceilings for additional balconies and loggias, and in accordance with the architectural solution, the superstructured volume coincides with the width of the superstructure, which is wider or narrower. The general rule when constructing any tick of a superstructure is the selection of the lightest variants of bearing and enclosing structures (Fig.5.2.).
The solution of functional tasks of reconstruction-redevelopment of apartments and residential sections is determined by the formulation of modernization tasks and the possibilities represented by the constructive system of superstructured and modernized buildings.
There are two tasks of modernization.
The first is to carry out modernization and reconstruction without the temporary resettlement of residents. Usually it is solved with the preservation of the structure of the planning sections.
The second method - carrying out reconstruction - with a fundamental transformation of the section structure (from 4 to a two-apartment, etc.) requires temporary relocation of residents.
Assessment of the possibilities of reconstruction of the domestic housing stock is based on an analysis of the constructive solutions of the buildings of 1950-1960.

Fig. 5.2 - Constructive solution of building superstructures
In contrast to the oppressive monotony of apartment layouts, the constructive decisions of buildings taken during the period of mastering industrial house-building methods, the search for optimal solutions were distinguished by a considerable variety that was substantially superior to the current: over the past 30 years, some of the structures were discontinued. The construction was carried out on the basis of standard series of projects approved for all-Union, republican or city (Moscow, Leningrad) applications. The model projects were based on three versions of the frameless structural system (longitudinal, cross, transverse wall) and one frame (with an incomplete frame).
Extensive introduction of panel structures was preceded by their thorough verification in the laboratories of the USSR Academy of Architecture, and then the USSR Academy of Construction and Architecture, during the construction of experimental facilities, which continued no less intensively on the first typical houses that were commissioned.
Unfortunately, along with carefully tested structures, despite the protests of the scientific community, a number of unsuccessful constructive decisions (especially in Moscow — the K-7,11-35 series, etc.) were implemented, which contributed to the discrediting that has not been eradicated in the mass consciousness. panel housing.
In all suitable for the modernization of prefabricated buildings, the general tasks of improving apartments are solved: arranging isolated entrances to residential premises in low-room apartments, introducing functional room zoning into multi-room apartments, increasing the area of premises, especially utility rooms (kitchens, front and sanitary facilities), replacing engineering equipment.
The increase in the area of premises in varying degrees is achievable in the homes of various structural systems. In the houses of the longitudinal wall system, the floor space can be increased in two ways: the first - due to the demolition of part of the interior partitions (but the number of rooms in the apartment will decrease), or the second - by adding bay windows to the rooms to be enlarged - rooms and (or) kitchens.
Radical changes in the layout of the apartments are achieved by broadening the buildings by adding an additional longitudinal span.
Modernization of apartments on the first and fifth floors, in addition to the general tasks of modernization, is designed to eliminate (or reduce) the generally recognized shortcomings of such apartments associated with their location. Residents of the ground floor apartments suffer from additional noise loads from the entrance node, often from poor insulation of the basement floor, and especially from “visual insecurity” (the apartment is easily visible from the outside).
To reduce these drawbacks, an apartment can be isolated from the entrance node by laying a doorway, attach an adjacent (from the courtyard) land to accommodate an independent entrance to the apartment, extensions to it of additional volumes (to rooms or kitchen) and to organize an apartment garden. Residents of the fifth floor apartments suffer from tedious climbing stairs, since the five-story houses did not have elevators and defects in the combined non-ventilated roofs used in these houses (frequent roof leaks, overheating in summer, and air cooling in winter).
The first drawback eliminates the extension of the elevator extension, while the second is the same mandatory conversion of the roof to a ventilated attic or a mansard.
Что бы оставить комментарий войдите
Комментарии (0)