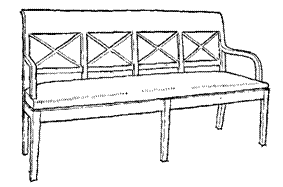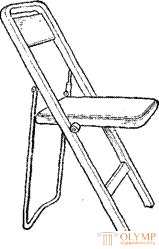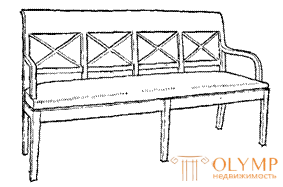
In the 1930s, large buildings were built at various cities in our country: in Moscow, the building of the House of the People’s Commissars
The USSR — now the State Planning Committee of the USSR (1932–1936, A. Langman), the Moscow Hotel (1935–1937, A. Schusev, L. Saveliev, and O. Stapran), the State Library named after him. VI Lenin (1928-1940, A. Shchuko and V. Gelfreich), the building of the Academy named after MV Frunze (1937, L. Rudnev and V. Munz), in Kiev - the House of the Council of Ministers of the Ukrainian SSR (1934— 1938, I. Fomin and P. Abrosimov).
Furniture for the hotel "Moscow" was made according to the designs of the architects themselves. Furniture products (Fig. 2) had good proportions and carefully traced details. However, there were significant drawbacks - eclecticism and disregard for comfort. For example, the armchairs with armrests were too narrow, and the tables were high - from 80 to 82 cm, with a table height of 75-76 cm adopted at that time. It was also noted that there was no integrated approach taking into account the aesthetic and practical requirements for solving the entire interior.
The USSR pavilion at the World Exhibition in Paris (1937, architect B. Iofan and sculptor V. Mukhina) was an event not only Soviet but also world architecture of the time. The pavilion's volume was decided dynamically and crowned with the sculptural group “Worker and Kolkhoz”.

Fig. 1. Folding chair B. Zemlyamitsyn (1927— 1928)

Fig. 2. The sofa. Hotel "Moscow" (L. Saveliev and O. Stapran, 1935)
In 1935, the first stage of the Moscow metro was built. Many leading architects took part in the design of the stations: I. A. Fomin (underground hall of the station Krasnye Vorota, now Lermontovskaya), A. N. Dushkin (Kropotkinskaya station, Mayakovsky Square).
The creation of the largest architectural complex - the All-Union Agricultural Exhibition in Moscow (1939) had a great influence on the development of architecture in the Union republics. The architecture of the pavilions is widely and variedly used wood. Wall architectural details, panels and stands are ornamented with carvings and mosaics. The themes of wooden ornaments reflecting national motives are diverse. In the pavilion of the Bashkir ASSR (not preserved), folk art motifs were used in the composition of carved ornaments. In the pavilion of the Azerbaijan SSR, the openings of large windows are closed with openwork lattices of walnut wood, forming a geometric pattern — a frame for colored glass; the doors are made by marquetry of various types of wood and complemented with bronze overhead embellishments of chased work. In the pavilion of the Turkmen SSR, the wooden ceiling is decorated with folk ornament, the entrance doors are decorated with wood carvings. The entrance double doors of the pavilion of the Latvian SSR are made of wood and decorated with bronze and golden amber. In the pavilion-not of Karelian ASSR, the solution of a wooden carved pediment, which is supported by granite columns with copper capitals, is interesting. Large, expressive in form, bold and juicy in methods of carving striking simplicity and harmony of composition. The carving of the wooden entrance portal of the pavilion was also made with great skill.
In 1940 the construction of the Red Army Theater in Moscow was completed, the creators of which (K. Alabyan and V. Simbirtsev) turned to classic forms in architecture. The same trend is reflected in the interiors and furniture. The furniture was made according to the designs of V. Simbirtsev and K. Blomerius: massive tables, chairs, armchairs and sofas are ornamented with carvings, chiseled details and mosaic sets.
In February 1941, a new building of the House of the Union of Soviet Architects was opened. The general project of the new part of the building and the project of finishing the restaurant were developed by M, I. Merzhanov, the project of the facade by A. K. Burov, the project of finishing the hall - hall and auditorium - A. V. Vlasov. The furniture in the auditorium has a subtle connection with classical forms, the entrance to the auditorium is successfully decided by means of two large doors that separate the hall from the stairs, which reinforces the feeling of intimacy and gives the room an informal character. When you enter the hall, you immediately feel that this is not a visual theater-concert hall, but a club room. A scene without a portal contributes to the viewer's approach to action, to the speaker, to the performer, creates an intimate feeling and an unofficial ™ hall.
In 1933-1941 housing construction was carried out in incremental amounts. The main tasks during this period were the struggle against the dispersion of housing construction and its concentration on the main roads being reconstructed and in new urban areas; improving the layout, equipment and decoration of apartments; overcoming artisanal in construction, the development of typification and standardization; the introduction of progressive structures and methods of work; The struggle for profitability of housing. Apartments Functionally, they have become more sophisticated; there has been a differentiation of rooms according to areas, with the main living room highlighted, the latter having a more formal connection with the front.
Embedded equipment has appeared: wall cabinets for dresses, dishes and books, mezzanines for apartments, cold cabinets in the kitchen, i.e., apartment equipment has improved. We were searching for new rational and economical types of apartments. From 1937-1938 in the construction of housing began to introduce progressive speed and flow-speed methods. During this period, a whole number of residential buildings are being built in Moscow according to individual projects. In 1934, according to the project of I. V. Zholtovsky, a dwelling house was built on Mokhovaya Street in Moscow with apartments of a large area, designed for family settlement. In the planning of residential apartments was used enfilade reception, which makes it possible to combine the space of adjacent rooms along the main axis of the apartment with wide double-floor doors. Every detail of the interior decoration, right up to the joinery, was carefully worked out by the author himself, not only in the drawings, but also directly during construction.
Wood was widely used in the interiors of residential and public buildings of the 1930s and 1940s. So, the architectural decor executed from a tree, doors from a pine or an oak are processed by a panel and sockets.
Architects paid much attention to the development of interior apartment equipment. So, E. Iokheles in the residential building of Glavsevmorputi on Nikitsky (now Suvorovsky) Boulevard carefully designed every detail of the equipment of the apartment, rooms, kitchens, sanitary facilities. Built-in wardrobes of various types, clothes hangers, kitchen shelves, refrigerated cabinets are not only thought out from the point of view of their functional purpose, but also are active elements of the whole apartment interior. This is undoubtedly a progressive feature of the architecture of the dwelling of that time.
The beginning of the transition to integrated construction was the reconstruction of ul. Gorky. Here, by the project of architect A. Mordvinov and engineer P. Krasil'-kov in 1937-1940. A number of large multi-storey residential buildings were built. In 1940, architects A. Burov and B. Blokhin designed and built a residential building of large blocks on Leningradsky Prospect, where a corridor plating technique was used, which allowed a solution to increase the number of apartments that go to the landing.
By 1933, the output of furniture products is increasing, new models of furniture are being developed: children's, transforming, cabinets for various purposes, sideboards, etc. Furniture for dwelling follows classical forms: proportions, details (cornices, pediments, pilasters, socles) of furniture repeat the architecture residential building.
During this period, the basic requirements for furniture design were formulated: the correspondence of the sizes of linear and volumetric values of furniture products to the set of stored items (mainly Cabinet furniture), the correspondence of the sizes of furniture products and their individual parts to anthropometric data (seat height, back of a chair, table height, etc.) d) the correspondence of the dimensions of the furniture to the area and to the volume of a typical dwelling and the convenience of a rearrangement (lightness); hygiene.
In the 30s, it was believed that the entire kitchen should be subject to functional requirements. The kitchen was considered only as a working room for cooking and cooking - a home laboratory in which the finishing of the entire room and equipment must strictly comply with sanitary and hygienic requirements. Characteristic features of such a kitchen were monochromatic light (cream, light gray) painting of all elements of equipment in the kitchen, extensive use of glazed ceramic tiles (sometimes it reaches the ceiling), monochromatic floor covering and work surfaces of tables.
Since the end of 1939, the Academy of Architecture of the USSR has begun systematic work on the design of furniture. Architects V.A. Andrievsky, L. 3. Cheriko-ver, N. V. Bogoslovsky, L. N. Kiselevich, and others engaged in the development of residential furniture. By the beginning of the 1940s, the idea of creating an internal ensemble of a home, striving to achieve stylistic unity and conformity of the interior design of a home to the external appearance of architectural structures became very “Opular,
After the victorious end of the Great Patriotic War, restoration work began, primarily on the revival of cities and the creation of housing stock. Restoration of cities and villages destroyed during the war was basically completed by 1950. In addition to the individual, typical design was widely used.
Что бы оставить комментарий войдите
Комментарии (0)