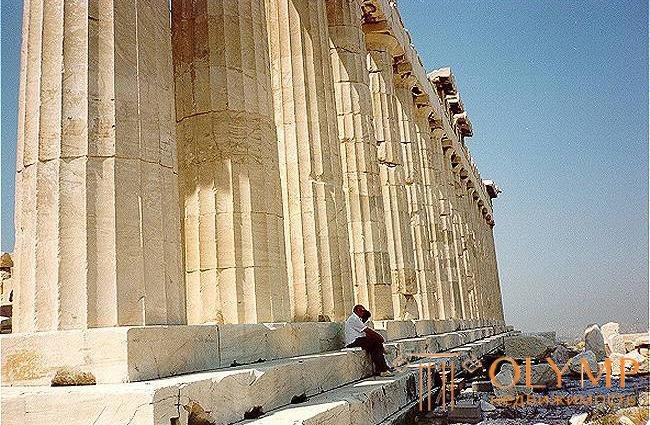
Such a concept as "stylobate" came from the ancient era. At that time, this term implied the upper region of the stepped-shaped basement on which the colonnade was erected. It was the stone that was the building material for the production of the stylobate part under these columns. Then the basement of the ancient antique construction began to be called the stylobate, in which there were usually only three steps.

The upper - beam - part of the order is called the entablature. It relies on the rack - columns of variable cross section. The base is a three-stage stereobat, laid on the foundation. The upper step of this base is called the stylobate. That this is a support that perceives the main structural load can be seen from the general architectonics (constructive-visual relationship) of the order. Sometimes the support did not have the form of steps, and then the stylobate was called the upper surface of the stereobath on which the columns rest. 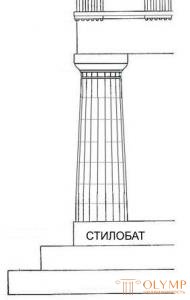
What is a stylobate? Today, the stylobate in construction is the above-ground part of the structure, which acts as erected large sites that are laid one behind the other and are expanded at the bottom with the help of stepped ledges.
Further into these areas of the stylobate, stones are added that form the steps at the entrance to the building. Also, this material is used in the construction of arbors, terraces, for their landscaping. If the definition of "stylobat" refers to multi-storey buildings, then we are talking about a common basement, which embodies several structures.
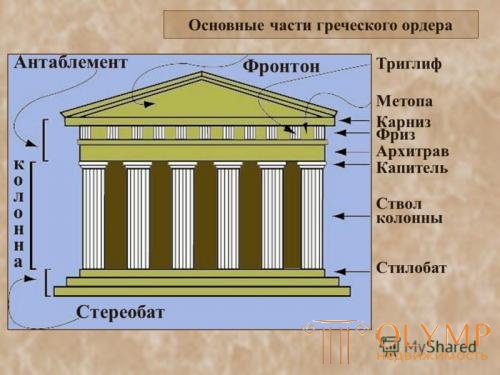
The study and practical application of Greek orders began in the Renaissance. Palaces of classical architecture adorned many cities of the planet. They were built using new materials and technologies, but they retained the proportions and divisions inherent in the orders, especially with regard to facades. And the large role of a solid, reliable foundation for a building is always visible. This is not just a pedestal for the installation of columns - it is sometimes several floors of the basement type. Stylobat stands out from the upstream elements of the building by the nature of the finish or materials used, but it retains the original meaning of the base for the entire building.
The purely architectural meaning of the term has changed. Stylobat in modern construction has a large compositional, visual function. In fact, it has not changed since ancient times. Performing the role of support, pedestal, foundation, stylobate gives the building visual stability, completeness. Heavier visually horizontal emphasize the upward tendency of the main volumes. Visually significant stylobate will help to select an object from the common building or natural environment, to give it new figurative properties. What is the most suitable way to get rid of the impression of a building that has sunk into the ground is known by many architects.
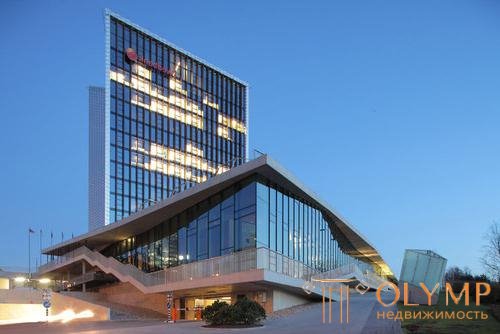
Especially useful is the use of stylobate in difficult terrain. It can compensate for irregularities, increases the useful volume, helps to enter the building in the best way in terms of the expressiveness of the architectural appearance.
Making the most of every meter of a building site, the stylobate of a building can have the most diverse functional purpose. In multi-storey residential and commercial buildings in the built-in and attached lower floor often have parking, shopping and entertainment facilities. If several building volumes are located on one basis, lines of communications are laid across the common floor.
After the device waterproofing is used and stylobate roofing. Accomplishment is carried out on the surface, it is used for recreation areas, children's and sports grounds, etc. Around residential buildings it is, in fact, a raised house territory. The use of stairs and ramps gives such an environment a special expressiveness.
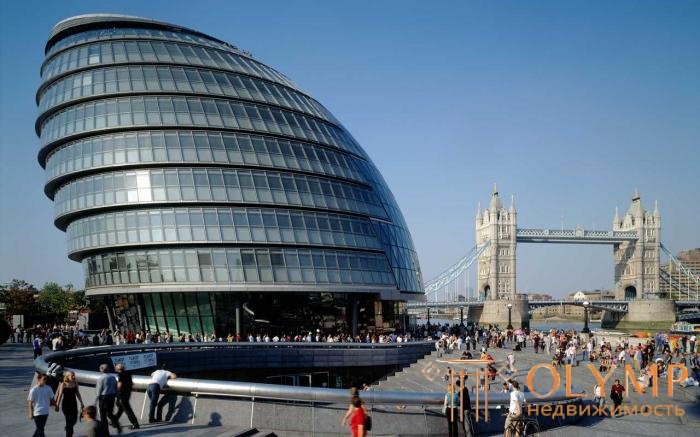
There are many examples of successful use of this architectural technique. Stylobat - what is it from the point of view of the constructor? First of all, it is a way to more evenly distribute the vertical load on the base. Pressure from high-rise buildings ceases to be a point, which allows you to find more economical solutions for foundations. This is especially important with weak soils, large elevation differences in the area. Expanding engineering capabilities during construction, stylobate affects the overall strength of the building.
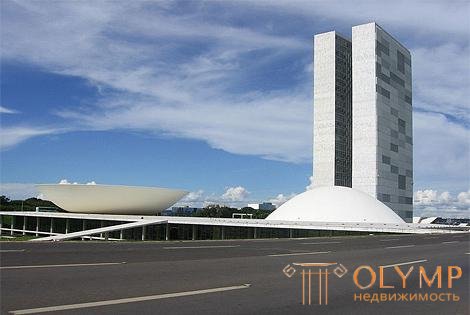
Of course, the construction of the stylobate part increases costs. The volume of some of the most expensive and demanding types of work is increasing: hydro and thermal insulation. If it is assumed that the roofing of the stylobate is being operated, it is necessary to take into account additional mechanical loads on the floors. But the possibility of increasing the efficiency of using the built-up area to the maximum pays for such expenses.
The manufacturing methods for this part make it possible to ensure that all the buildings where it is used are combined by one common floor of the basement type. Especially popular in this regard is its use for high-rise buildings of business class, in which the multifunctional center is located in this area. For example, 70 percent of the area goes to the construction object itself, and 25 percent to the stylobate part of the common base under all structures, and the remaining 5 to the attached premises. This is just an example, much influenced by the project developers.
Due to the fact that the territories for construction of buildings on them are becoming less and less every year, the use of this part can provide an opportunity to expand the use of every square meter of the entire area. Stylobat in modern construction is used in accordance with the features of the landscape. If the relief has a complex shape, then the whole base gives the foundation maximum reliability.
Stylobate has been modified from the foot of the colonnade in the ancient Greek and Roman warrant to the full-fledged exploited volume in large multifunctional complexes. What is the stylobate in construction and architecture now? This is one of the most popular constructive and compositional techniques in the practice of architects all over the world.
Что бы оставить комментарий войдите
Комментарии (0)