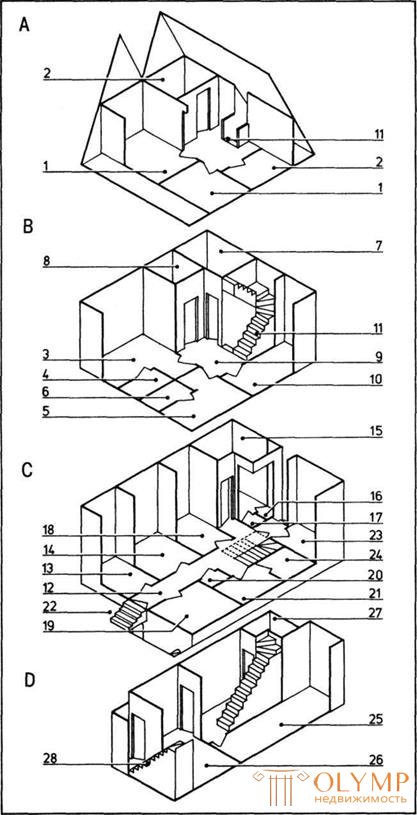

and Third floor (attic)
1 Room for servants
2 Private room
To the second floor
3 Men's bedroom
4 Men's
wardrobe
5 Ladies bedroom
6 Boudoir (ladies' dressing room)
7 children
8 Bathroom and toilet
9 Staircase
10 Guest bedroom
11 Staircase
From the first floor
12 hallway
13 Cabinet
14 front dining room
15 Kitchen
16 Buffet
17 Pantry
18 Morning dining room (breakfast room)
19 Living room
20 toilet
21 Library / Smoking
22 main entrance
23 Greenhouse
24 Music Salon
D Ground floor
25 Wine Cellar
26 Warehouse
27 Coal Storage
28 Basement Stairs
Что бы оставить комментарий войдите
Комментарии (0)