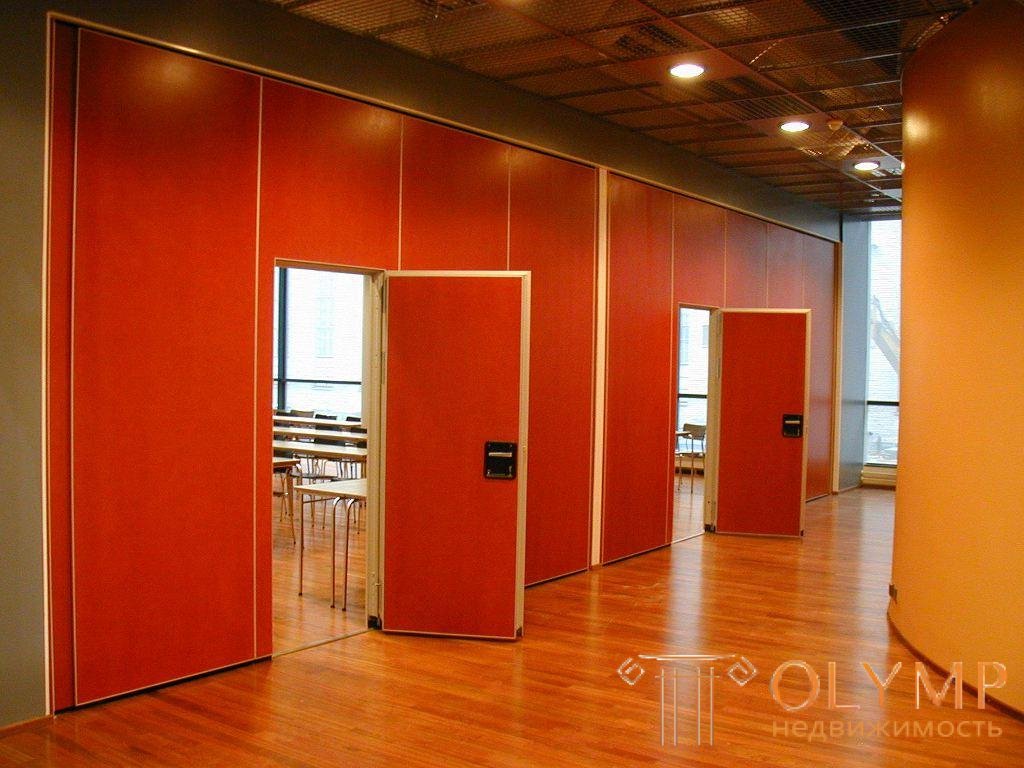
There is nothing better to divide a room than to use drywall. With it, you can create a partition that will divide the room into two parts. Thus, you can make your own redevelopment of the room, if its parameters are not satisfied with something. Sometimes it is just necessary to leave the passage in the interior partition. For this purpose, a plasterboard partition with a door is created. Let us consider in more detail what features this construction has and whether it is possible to assemble it yourself.
Content:

Such partitions are often installed in office spaces.
It is difficult to overestimate the possibilities of drywall in modern construction. Many are accustomed to using plasterboard for surface finishing, but it can be used to construct various structures, including walls (partitions). What are the advantages of drywall, so that it can be used to create a partition with a door?
The bearing basis of the partition is a metal frame, which is sheathed with plasterboard. It gives him the load interroom partition of drywall with a door. Therefore, you need to carefully select the profile, especially in the place of installation of the door, because it creates an additional burden on the entire structure.
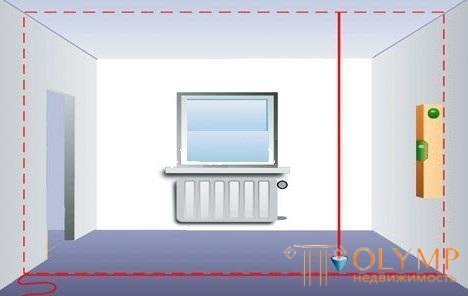
It is difficult to overestimate the use of laser level when marking
To create the frame will require metal profiles. The guide profiles (PN) are mounted on the floor and on the ceiling, and the rack profile (PS) is mounted vertically. But first you need to decide on the place and markup. For sure with the place of installation of the partition for a long time everything is clear. But with a place under the door should not be in a hurry.
The laser level is simply irreplaceable when it comes to marking under the frame. With it, immediately visible lines where the profile should pass on the floor, on the ceiling and walls. With it, installing a plasterboard partition with a door is carried out without any problems and difficulties. The finished design will be smooth and without distortions.
When a line is drawn, indicating the place of fastening of the profiles, it should not indicate the center of the MO. Many make this mistake. The line should always indicate the place where the profile edge will pass.
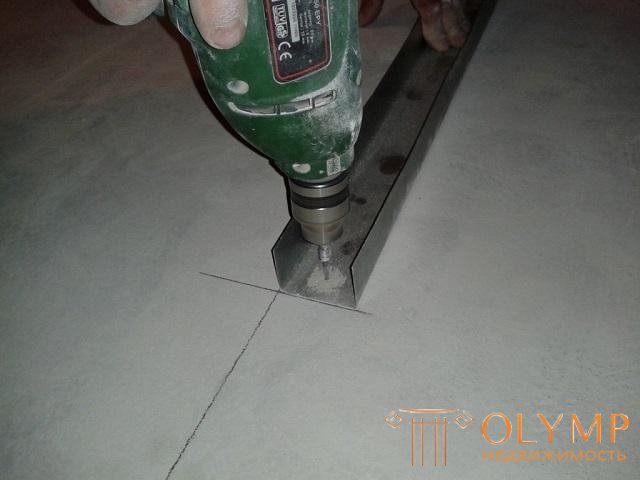
The space under the door frame is laid out in order to properly fix the profile to the floor.
In the profiles for the floor need to drill holes with a pitch of 50-60 cm for mounting. After that, the PN is applied to the floor and a hole is drilled in the floor through a hole in the profile. Next, the guides are mounted on the dowel. It is necessary to adhere to this sequence so that the gypsum plasterboard partition can be made exactly with the door. If you try to immediately drill the profile and the floor for the dowel, then the guide during drilling can move out and as a result the floor will brighten in the wrong place.
If the height of the ceilings exceeds the standard 2.5-2.7 meters, then additional reinforcement of the frame will be required. In this case, one more horizontal partition is graying, because only vertical profiles will not be enough.
Laying guide start from the doorway to the wall. For better sound insulation under the guides lay the sealing tape. When the substation is fixed, then install a guide on the walls and ceiling. Act similarly, but do not leave a place under the door, as on the floor. Constantly used level to avoid distortions. The base for the frame is ready.
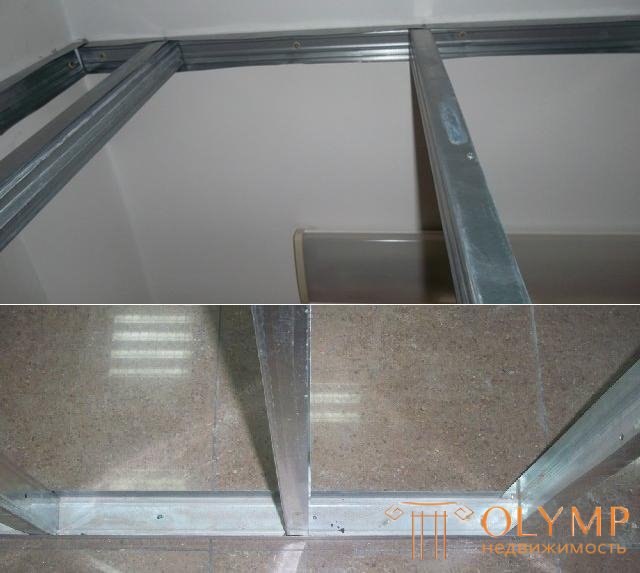
Profile joints are fastened with self-tapping screws.
Now you can install the PS vertically, tucking it into the guides. As a result, the frame should come out in the form of a rectangle with vertical parallel rack profiles. Since the partition is made of drywall with a doorway, you need to mark this opening. Therefore, between the two PS that form the doorway, a jumper is installed, which will be the top of this opening. It is on her door will have an additional impact. Therefore, you need to properly make the opening, so that the whole structure remains strong and reliable. How to make such a jumper can be found in the video.
Racks that form the doorway, it is necessary to further strengthen, securing them with dowels to the floor and ceiling. For this purpose, you can use special connecting corners. For extra strength, a wooden bar is inserted into the doorway profile itself. It is fixed with a profile of nails or screws. Also add a pair of vertical jumpers between the ceiling and the top of the opening.
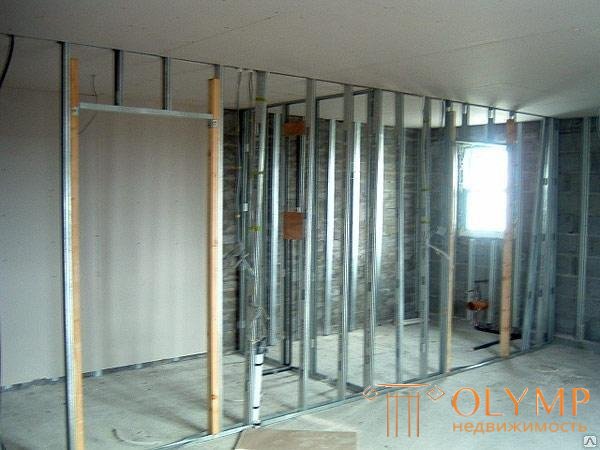
The door frame will be attached to the wooden bars.
The frame is ready and you can start plastering plasterboard. However, for those who are interested in how to make a plasterboard partition with a door, the question of the insulation of this partition may be interesting. Since the profile will be sheathed by plasterboard, a cavity is formed into which the insulation can be inserted. For insulation, you can use the following materials:
For insulation can be used roll and sheet materials. Although mineral wool and is expensive, but it is best used for warming the interior of the partition from drywall. To do this, one side of the frame is sheathed with gypsum boards, then the mineral wool is inserted and the second side is sheathed. Insulation must be filled with all voids.
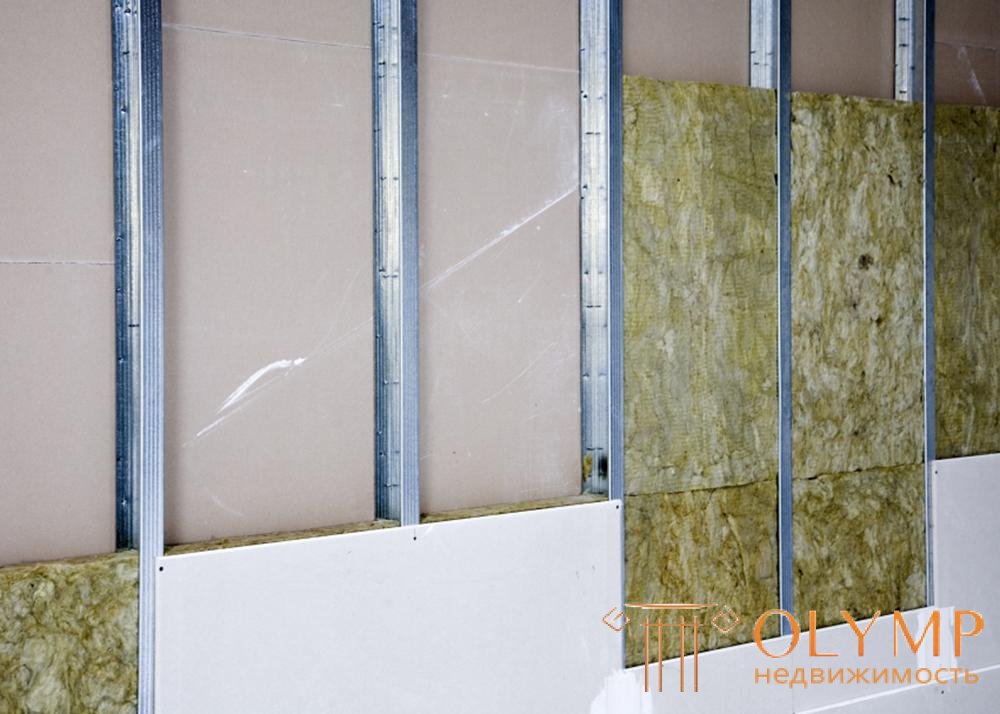
Mineral wool not only warms, but also provides additional sound insulation
In order to keep mineral wool better, vertical partitions are made of two PS, which are set back to each other. This is how hollows form, in which a heater is put into, and thanks to which it is firmly held. Also, such a frame will be more durable, although you will have to spend money on an additional PS.
For cladding using conventional wall plasterboard. A plasterboard partition with a door is sheathed, starting not from the opening, but from the wall. The sheet itself is placed not close to the wall, but so as to retreat 0.5 cm from it. Installation of the plasterboard is done from the floor from left to right or from right to left. So use all the whole sheets, and then they are cut to sheathe the remaining sections. Sheet joints should fall in the middle of the profile. Between the joints, it is better to leave a small distance of up to 0.5 cm. All these gaps are left in order to relieve tension from the gypsum board, which can occur if they rest on something. Then the joints will be puttied and they will not be visible.
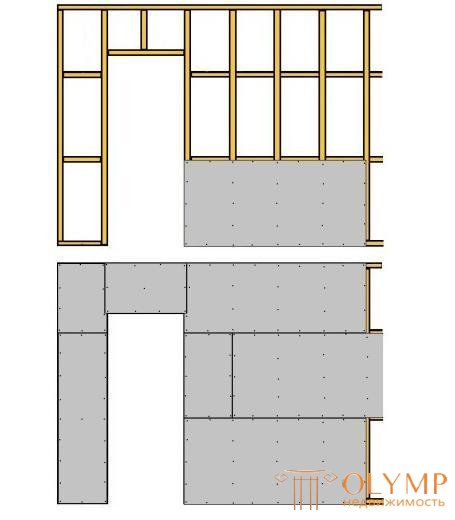
An example of mounting GKL in a checkerboard pattern
In the place under the door drywall trimmed. The mounting pitch on the screws should be 15-20 cm. It is important to deepen the screws in the gypsum board so that the caps are slightly “recessed”. The length of the screws is chosen from the account of the thickness of the gypsum crater and the profile. It is also worth remembering that the screw should look out of the metal profile after fixing at least 1 cm. Usually, the length of the screws in 25 mm is enough, sometimes they take 35 mm.
The main work has already been done, and the installation of the door is a separate topic for conversation. We recall only that the door must be installed together with the door frame. Then it will be smooth. The box itself is attached to the created opening. A plasterboard partition with a door was reinforced with a wooden block. The door frame is fastened to it, as well as to the upper lintel. Knowing all these details, you need to think again about the size of the doorway that was originally chosen.
Finishing work in this case is quite standard. All joints of sheets and caps of self-tapping screws are puttied. All the joints are additionally reinforced with a serpyanka, which is laid immediately after the putty and pressed into it. Further finishing depends on the finishing coating used.
To save space, some have resorted to using sliding doors. How is a partition made of plasterboard with a compartment door can be found in the video.
Что бы оставить комментарий войдите
Комментарии (0)