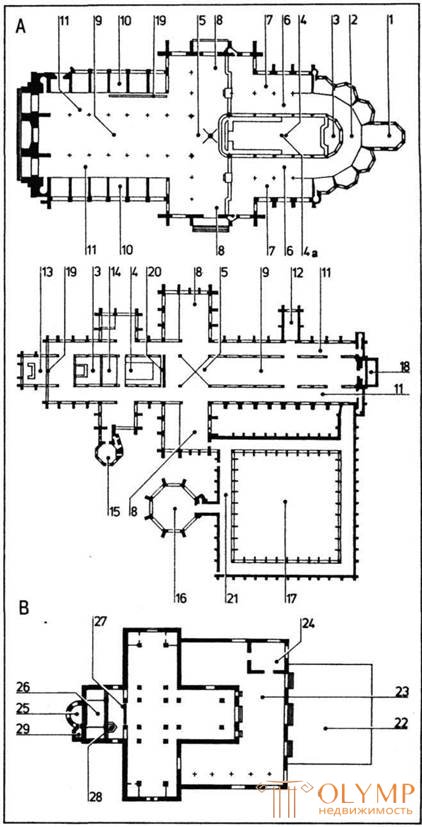
A basilica 
1 Chapel
2 Ambulatory
3 Altar
4 Chorus (altar)
4a Crypt
(under the choir)
5 Middle Cross
6 Nef
7 Capella
8 transept
9 Ship (central nave)
10 Side chapels
11 Nephas (lateral)
12 Portic
13 The Virgin Mary Choir
14 Presbytery
(sanctuary)
15 Sacristy
(sacristy)
16 Cathedral
17 Cloister
18 Galilee
19 Predaltarnaya barrier
20 Altar Barrier
21 Covered Gallery
In the planning in the form of a Greek cross
(Byzantine)
22 Atrium (atrium)
23 Narteks
24 Paraklesius
25 Apse (apse)
26 ambon
27 Iconostasis
28 Department
29 Pastroforium
Что бы оставить комментарий войдите
Комментарии (0)