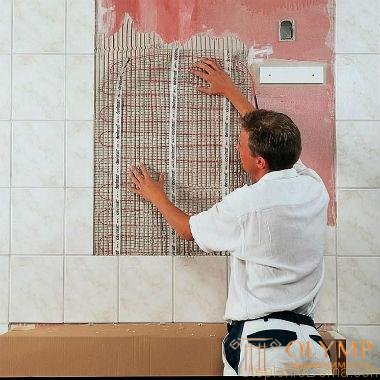
We began to make warm water walls in Europe, although we also had this heating method implemented at our councils. It was not anyone who was developing and calculating, but entire research institutes (research institutes). It is still possible to find houses where low-temperature heating systems are embedded in the walls. So the method is far from new.
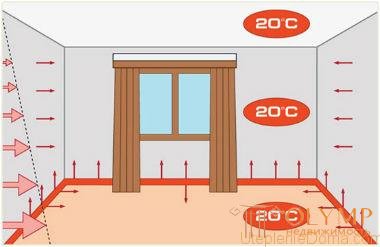
Lateral heat radiation is most comfortable for people.
Warm walls are water and electric. For water used pipes made of metal polyethylene with a degree of crosslinking from 70%. For electrical heating, it is allowed to use a single-core or two-core thick cable (5 mm) or a thin cable (2.5 mm) pasted on a fiberglass mesh. The last type of warm floor is available in rolls.
Warm walls are a great alternative when it is impossible to make floor heating - in garages, workshops, warehouses, small bedrooms with a double bed, rooms filled with furniture, and so on. You can combine these two heating systems. Features of warm walls:
Thanks to the radiant heating method, the room temperature can be 2 degrees lower. It will not affect the comfort in any way, respectively, you can save on energy.
You can not force the walls of furniture to maximize the use of thermal energy. Lateral radiation of heat is most comfortable for people, besides there are no strong temperature drops below and above the room.
Warm walls as heating are more efficient than a warm floor in rooms with high humidity, since energy is not consumed to evaporate water. For example, in the bathroom. Heating can be mounted both on external walls, and on internal partitions. In the second case, one circuit can heat two rooms at once. Making hot water walls do it yourself harder than electric ones. But despite this, the installation of electrical cable on the walls under the plaster almost never resort, preferring a water system of low-temperature heating.
Before insulating the pile foundation of a wooden house, it is necessary to make a basement.
About why warming blind area, read in this article.

In the bathroom, you can put electric heating mats directly under the tile.
To make warm outdoor water walls do it yourself you need to warm yourself. Thermal insulation is laid outside. Although this will lead to energy consumption overheating of the walls, but the dew point will be shifted to the insulation, and the condensate will not settle. We already described how to insulate the walls outside in one of the articles. Depending on the method of insulation (wet or ventilated facade) materials are selected:
You also need to correctly calculate the thickness of the insulation. For the Moscow region, the thermal insulation layer should be 8-10 cm. In the extreme case, if external insulation is not possible, the thermal insulation can be laid from the inside. For this it is convenient to use warm panels for walls with aluminum inserts, which are sewn up with plasterboard after wiring the contour.
One of types of the base is the warmed Swedish plate. The technology is quite complicated, there are many nuances of installation.
Many do not understand whether to warm the basement of the house. In principle, this is not necessary, but without waterproofing in any way. Details here.
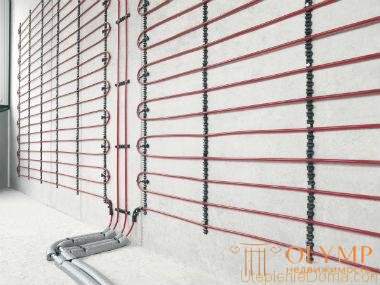
The horizontal snake is more preferable than the vertical one.
The distribution of warm water walls is carried out by a horizontal or vertical snake. The method of laying the cochlea makes it difficult to withdraw air plugs, so it is not used. The coolant moves upwards from the floor to the ceiling. With vertical wiring there is a problem of air removal, in the upper half-rings. With horizontal wiring air is easier to expel. Unlike a warm floor, the step of laying of pipes is not limited as temperature drops are allowed. You can use a variable pitch to achieve a temperature distribution in a room close to ideal conditions:
The contour fits under the screed or under drywall (wet and dry methods).
How to put a warm floor under the screed, we have already told. With the walls, everything happens in a similar way, so we will not repeat. When installing the dry method to increase the area of heat transfer to the wall is attached galvanized sheet. The PEX pipe made by any of the stitching methods (a, b, c) fits into the grooves. On a professional flooring gypsum cardboard is wound.
On the warm water walls, according to reviews, be sure to put a separate electric pump. In a vertical low-temperature circuit, the velocity of the coolant should be at least 0.25 m / s. The water pressure must be strong enough to squeeze out the air that may accumulate in the system. By the way, the warm floor of such a problem is deprived, although the pump is often also needed for it. Warm walls are connected to the main heating system through a collector node, in which thermostats and automatic air vent are installed.
Installation of warm walls in wooden houses is allowed. In this case, only the dry finishing method is suitable. It is not obligatory to use a professional flooring. It is possible to lay the contour between the crate, pre-laying reflective insulation foil inside the room. At the same time for normal insulation Penofol is not enough, it is just a screen for IR rays.
Wall water heating compared with other methods of heat transfer to the room has a number of undeniable advantages.
Main advantages:
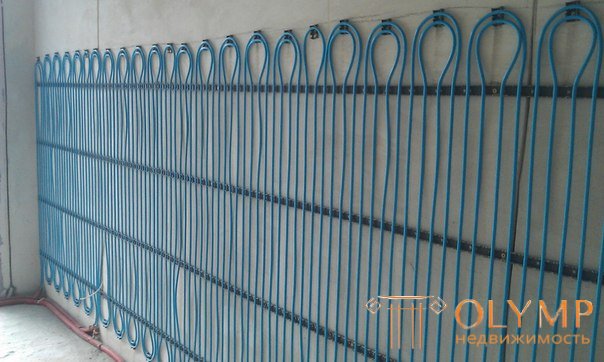
The features of the system of warm walls, which are listed below, determine the scope of its application, where this method of heating will give the maximum consumer and economic effect.
The main properties and advantages of the system warm floor - warm walls :
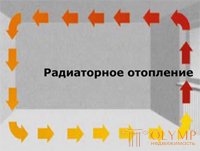
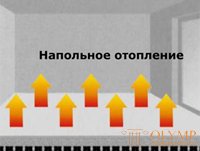
With under floor heating, almost 70% of the heat is transmitted in the form of pleasant heat radiation, which does not contribute to raising dust in the air. Why it happens? When the air temperature in the room is + 20 ° С, the average temperature on the floor surface in the heating season is 23-24 ° С, which shows that the temperature difference is 3-4 ° С. And with radiator heating, when the temperature of the radiator is 50-60 ° С, the temperature difference is 30-40 ° С. It is a large temperature difference that causes strong air convection. which promotes separation from the floor surface and raising dust up.
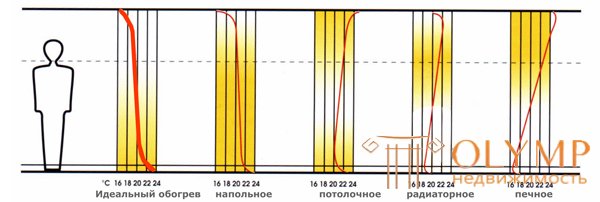
Unlike traditional systems, a radiant heat balance is achieved between a person and the surrounding surfaces in the room. Due to the uniform temperature distribution over the height of the room, the wall heating system provides soft and comfortable heating, and also does not dry the air and does not ionize it, like infrared heating; prevents mold and mildew on the walls.
In the heating system, warm walls thermal comfort is achieved already, starting with the air temperature in the room 17-18 ° С, which is 2-3 ° С lower than in the heating system with radiators.
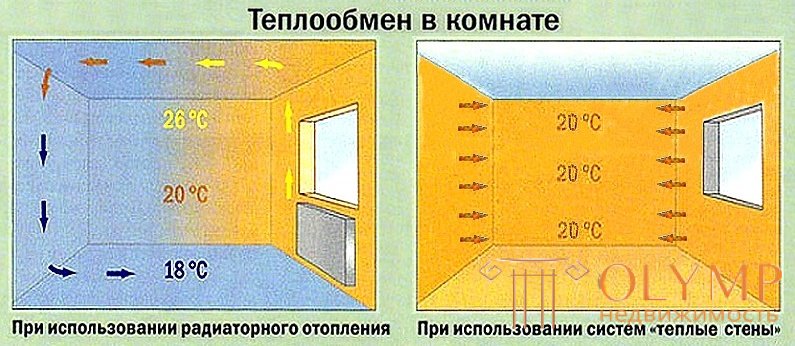
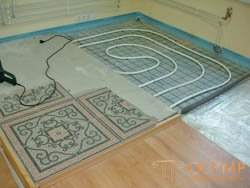 In a combination of warm walls and a warm floor, it is permissible to perform any floor covering, whether it be wood, linoleum, tile, or other coverings.
In a combination of warm walls and a warm floor, it is permissible to perform any floor covering, whether it be wood, linoleum, tile, or other coverings.
The functionality of the entire system depends on its design, so the designer and installer are equally responsible to the customer for the correct implementation of the system, in accordance with the requirements presented by the manufacturer.
Examples of optimal application conditions:
When installing hot water walls, you need to pay special attention to the calculations of the temperature regimes of the outer walls. When designing a system, questions may arise - where should the insulating layer be and how thick should it be. When using insulating layers on the outer sides, the freezing point will be shifted in thickness to the insulation, and therefore the fencing structures can be made of non-frost-resistant materials. The disadvantage of this solution is that in addition to the energy consumption for space heating, a significant proportion of thermal energy will be spent on heating the enclosing structures.
The option of placing layers of insulation from the premises will lead to a displacement of the freezing point of the walls, in the direction of the inner edge. This solution will require the use of frost-resistant wall materials, and a quick, quick-response setting of the average coolant temperature. In opposite cases situations are possible, with full freezing of walls and inevitable appearance of condensate.
The same requirements are imposed when wall heating, without the use of insulation. In such cases, erroneous calculations or delays in the regulation of heat fluxes can lead to significant heat losses through external walls. In a constructive respect, the installation of a warm wall system for professionals who are familiar with the device of water underfloor heating does not pose serious difficulties.
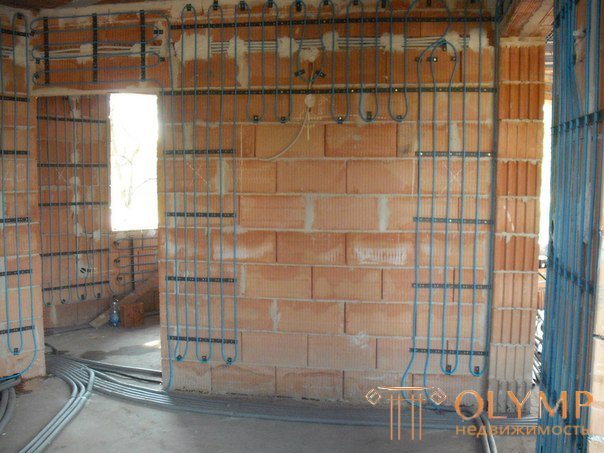
When using wall heating with the help of pipes for warm water walls, remember a few technological rules with the help of which you can avoid the most common mistakes:
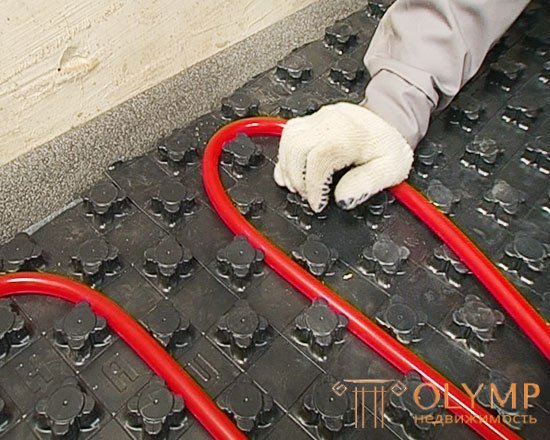
Water warm walls can be simultaneously used with a water heated floor. Water floor heating is an independent piping system installed below the floor covering. These are closed systems through which water circulates.Both the source of heat available in the house and the communal heating systems can serve as a floor heating water. And if there is a boiler in the house, then water heated floors will completely replace the existing heating system. Such thermal systems will not leak, as they consist of flexible pipes of durable material with a layer of screed that protects against any kind of damage. Distinguish between light and concrete systems, depending on where installed underfloor heating. If the systems are oriented to wooden country houses, the installation of a heated floor on the second floor, and above, will be used not in a heavy concrete screed, but in expanded polystyrene, after which the floor is covered with a moisture resistant gypsum fiber sheet. When installing this type of floor in urban apartments, it is possible to use a lightweight polystyrene system.If it is a large-scale construction objects, you can resort to a concrete screed.
With the presence of water heated floors in the apartment, radiators simply lose their value. To increase the heat transfer of a water-heated floor, it is not necessary to use cork and parquet, since such flooring does not let in heat, and quickly deteriorate due to incompatibility with heat transfer media. To cover such floors, it is better to choose other materials, such as linoleum, laminate, carpet, tile or porcelain.
Structurally, warm walls can be made in two ways: with horizontal pipes:
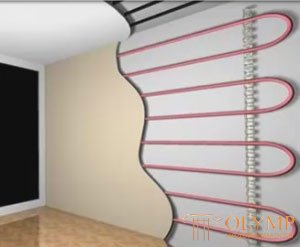
- and with vertical:

With horizontal pipes it will be easier to remove air from the system.
Благодаря переменному шагу укладки трубы, можно добиться максимально идеального распределения тепла в комнате. Так, на высоту от пола 1.2 м трубы уложить с шагом 10…15 см; от 1.2 до 1.8 м от пола шаг увеличиваем до 20…25 см; выше 1.8 м шаг труб допустим 30…40 см:
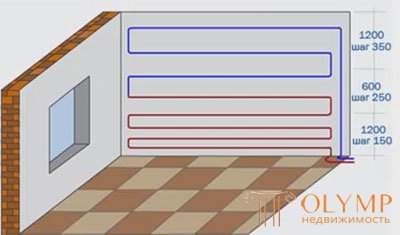
Направление движения теплоносителя принимается от пола к потолку, т. о., самые тёплые участки расположены внизу стены.
Поскольку теплые стены – источники лучистой энергии, то их нужно располагать так, чтобы они не были потом закрыты мебелью.
Допускается отопление одной петлёй двух смежных помещений. То есть теплой стеной делают перегородку между помещениями.
Если система теплых стен монтируется на наружную стену, то особое внимание нужно обратить на расчёт температурных режимов, а именно: где и какой толщины на стенах должен бытьутеплитель? При наружном утеплении стены точка промерзания смещается в толщу утеплителя, поэтому для таких стен могут применяться неморозостойкие материалы. Минус такого утепления: помимо энергозатрат на непосредственное отопление помещения энергии тратится на прогревание стены.
Another option - the wall is insulated from the inside of the room. Then the freezing point of the wall is also shifted inward. But not insulation, but the wall itself. In this case, it is necessary to use frost-resistant wall materials, otherwise the wall will freeze and condensation will appear (between the wall and insulation and in the thickness of the wall itself). It is also important operational control of the temperature of the coolant.
If the walls are not insulated at all, an erroneous calculation or delay in temperature regulation can lead to significant heat loss through the outer walls. Large heat loss is obtained due to the large difference in temperature between the indoor and outdoor air. And large heat losses, lead to a large amount of condensation of moisture from the steam that enters the outer wall from the room during diffusion (I suppose it is clear that this condensation occurs inside the wall? That is, in severe frost this moisture can freeze, when freezing water expands - the wall destroyed, do you need it?).
After calculating the heat leakage, the following should be considered: the warm walls can be made on the inner walls, and, on the one hand:
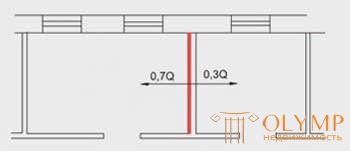
With this installation, heat is distributed as shown in the figure: 70% to the room where the pipe is laid, 30% to the adjacent room (in the absence of insulation between the rooms). This can be considered in the design and calculations.
Although structurally water-warm walls are very similar to a water-heated floor, there are a number of features here and they need to be taken into account when designing or installing. Thus, the water velocity in the pipes of warm walls should not be lower than 0.25 m / s (this is calculated in a special program, as discussed in other materials). Why? At such and high speeds, there is a "leaching" of air traffic jams. If the coolant speed is too low, system airing is very likely.
In a heated floor system, the removal of air from the system is achieved very simply: we put the air vent on the manifold and that’s all.
In warm walls, the highest point of the contour is the upper loop, here and most likely air accumulation. So the air vent on the manifold will not give anything, and put this device on the upper loop, as described in detail in the article about installation.
In warm floors, the pipe can be laid in two ways: by a snail and a snake. A snail is not suitable for warm water walls, since air plugs will not be leached in it. The conclusion is simple: only a snake!
Installation of wall heating | |
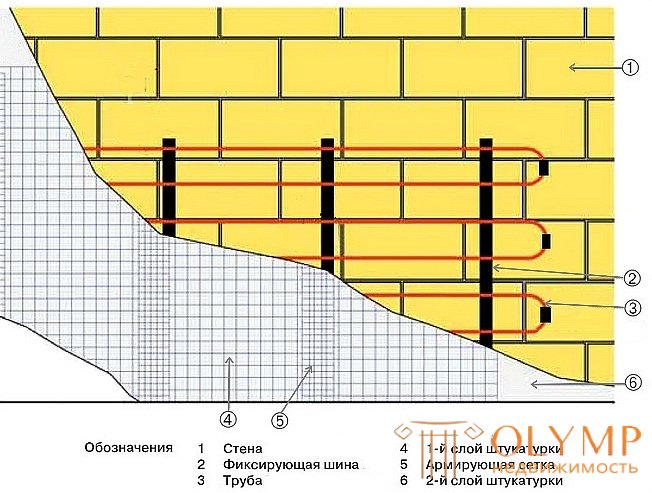 | |
| |
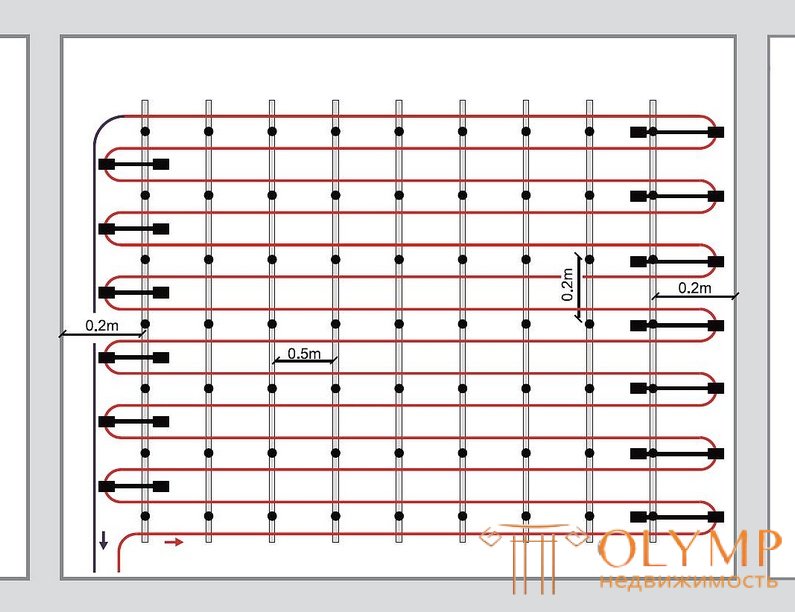 | |
1. Laying pipes in the form of a single coil | |
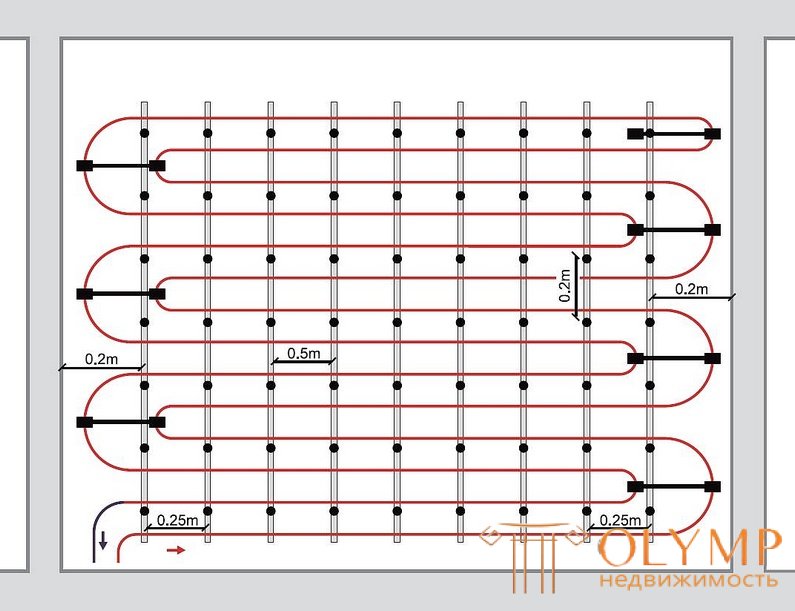 | |
2. Laying pipes in the form of a double coil |
Schematic diagrams |
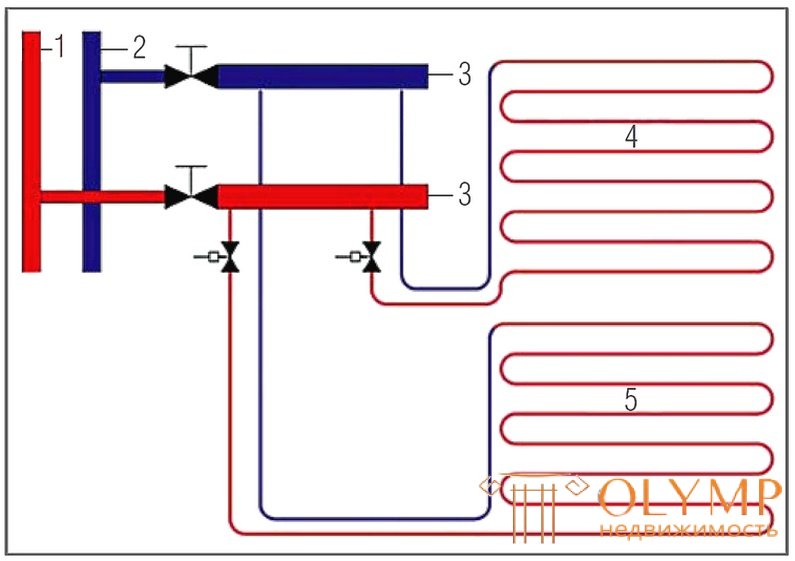 |
The scheme of independent connection of individual circuits of the system: |
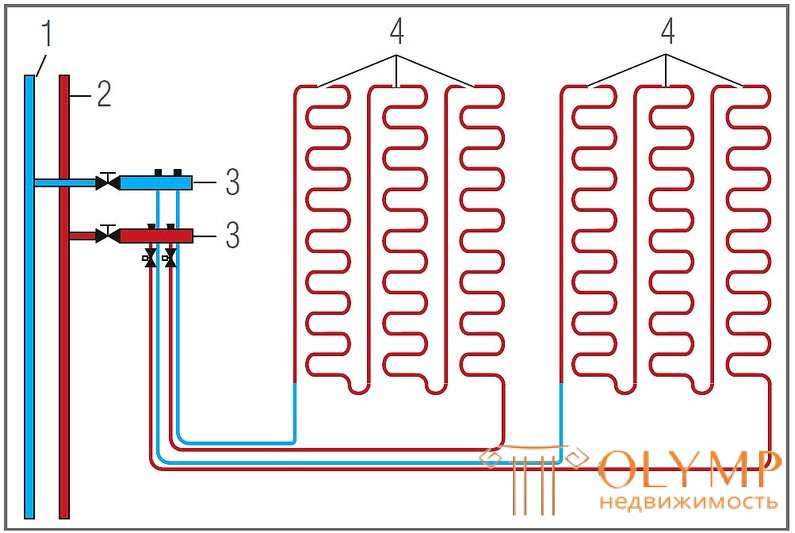 |
| Schematic connection of the system circuits: 1 - return; 2 - submission; 3 - distribution manifold; 4 - contours of wall heating. |
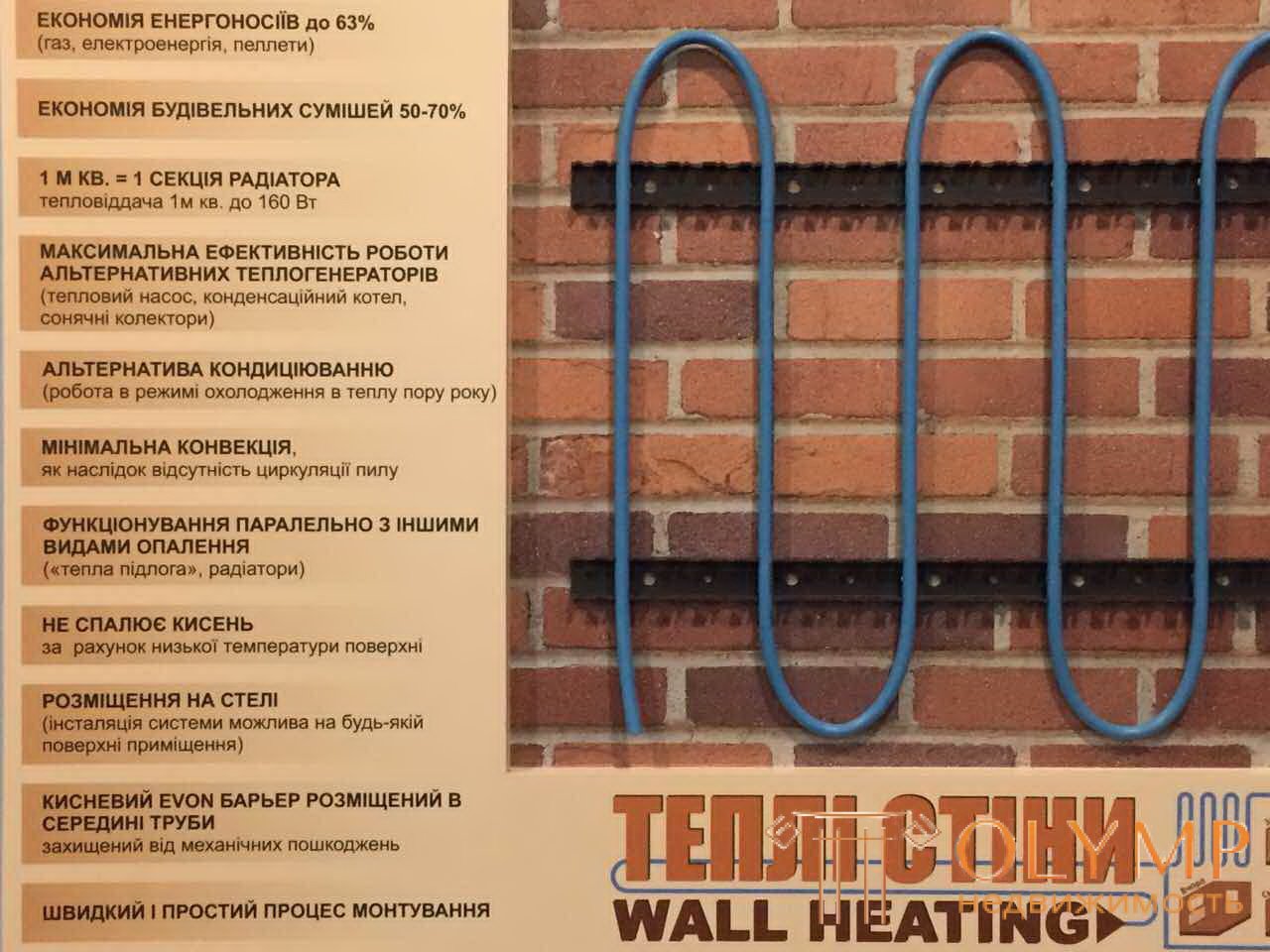
Что бы оставить комментарий войдите
Комментарии (0)