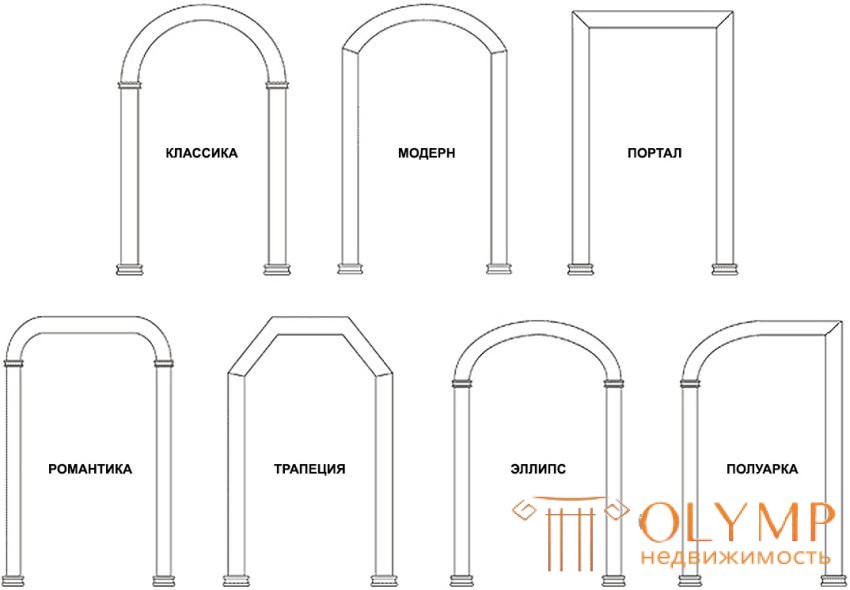
The drywall arch is an architectural element that allows you to create an arched ceiling in the wall, doorway or partition. Most often the arches are door, because they are the easiest to do. However, if partitions are created, they often use curvilinear overlaps for a decorative effect.
Such designs are being created to bring some newness to the boring interior. Therefore, you can see them in the most different rooms of the apartment. In some cases, they have an applied character. For example, the arches of plasterboard into the kitchen allow you to throw out unnecessary doors and not steal space from yourself.
Content: [hide]

The most popular types of drywall arches
It would seem that we are talking about a simple arcuate design, so talking about the types and design does not make sense. However, it is just the opposite, and there are various types of drywall arches. It is very easy to work with gypsum boards, and the metal profile bends well. Therefore, variations on the theme of the doorway there is a huge set. Before you make an arch of plasterboard with your own hands, you need to decide what form it will be. Consider the most popular types of this design.
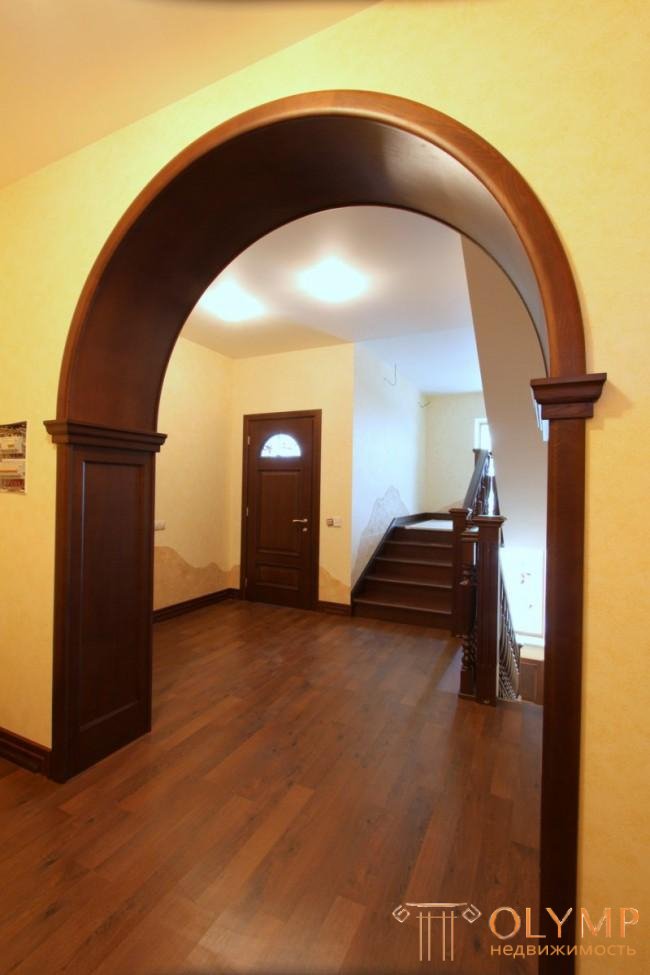
Classic is not often used in apartments because of their small area.
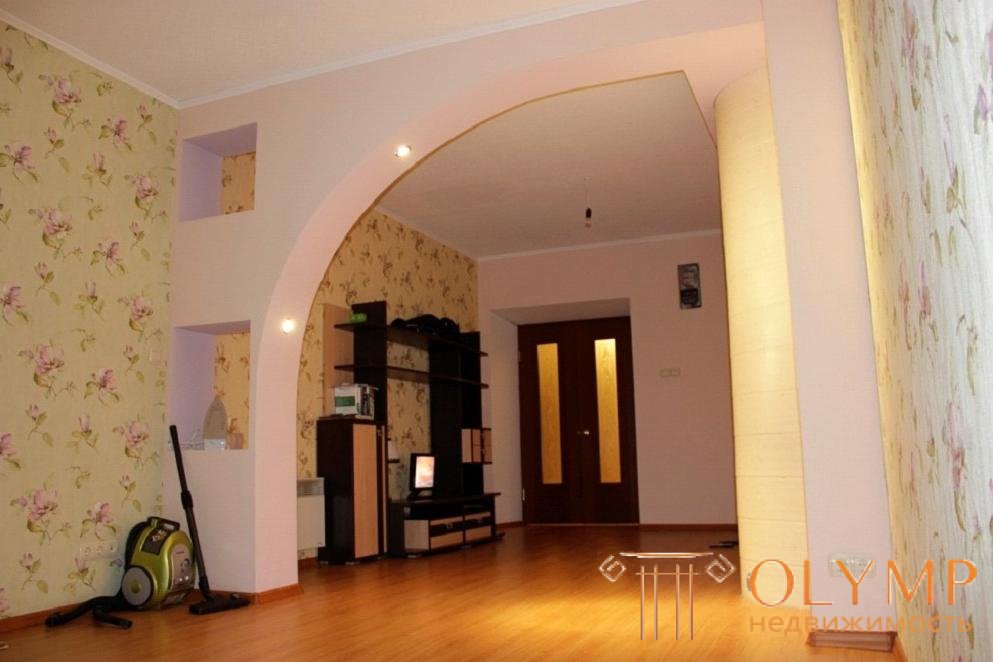
Often semi-used as an element of decor

Arches in the shape of an ellipse belong to the style of "Romance"
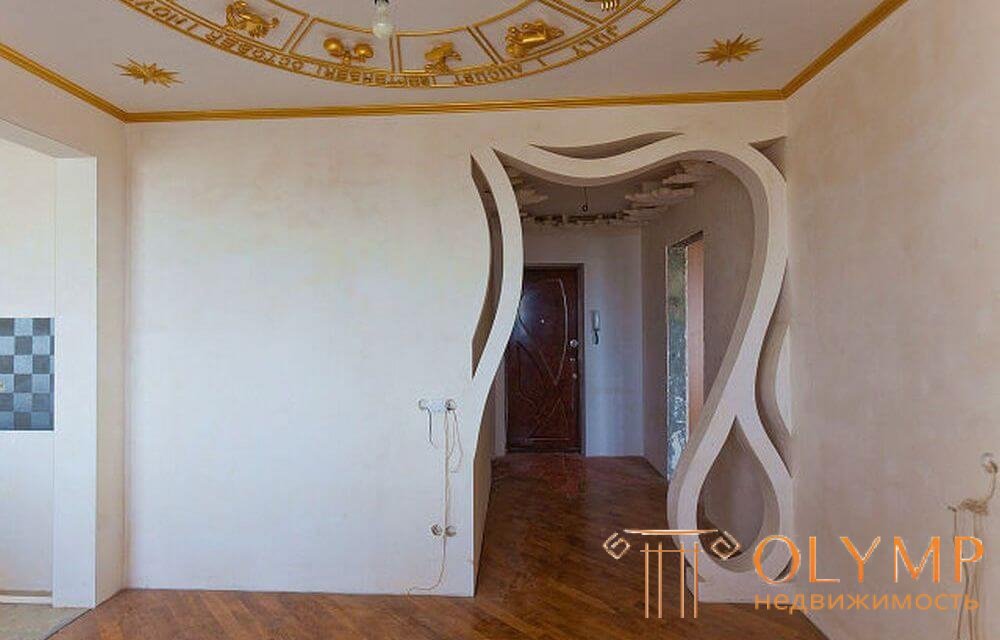
Without the help of a professional to create curly arches is almost impossible
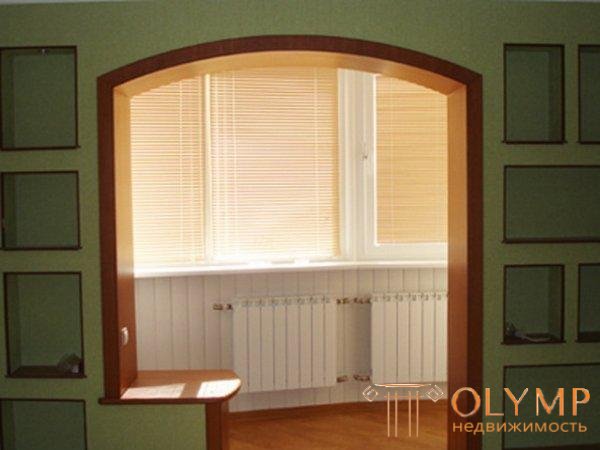
The portal is an opening with a slight rounding of its corners or top.
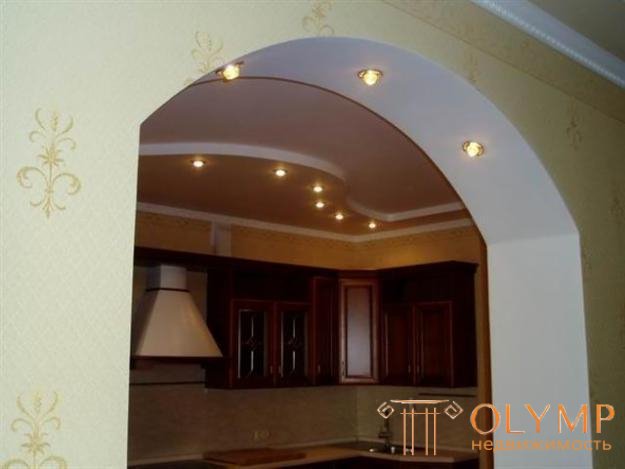
"Modern" style is good for wide and low arched opening
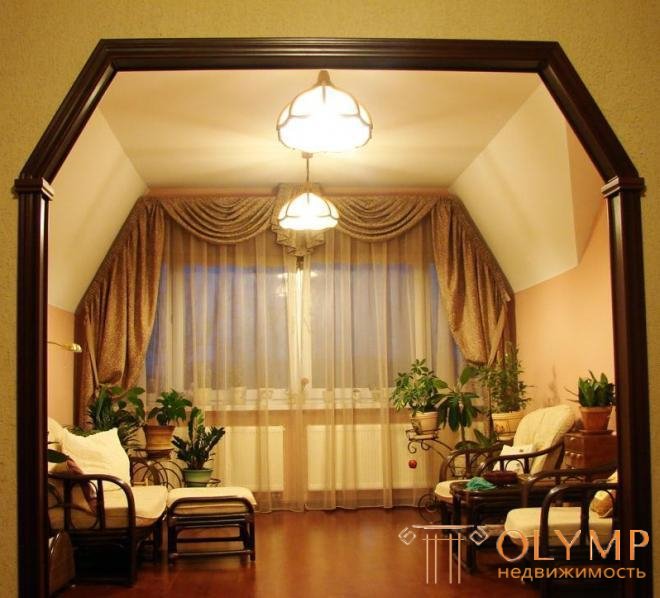
If you make the corners rounded does not work out, then you can fix everything on the "trapezoid"
Making your own arches from drywall is impossible without certain tools and materials. During the work just can not do without the following tools:
For mounting profiles and drywall need dowels with screws. As for the profiles themselves, a rack profile of 60 * 27mm and a guide 28 * 27mm are usually used (other profiles can be used). Also not to do without the perforated reinforcing angle. Instead, you can use fiberglass mesh. Finishing materials and the gypsum board will also be needed. About him and his flexibility I would like to talk in more detail.
There is a special arched drywall 6 mm thick. It is quite possible and even necessary to use to create arches. However, there are a few points that can lead to the use of a conventional wall GCR 12.5 mm thick. Although the arched material is two times thinner than the wall material, but it is twice as expensive. If only one or two arches are made, then very little wall gypsum is required, and you will have to buy a whole sheet.
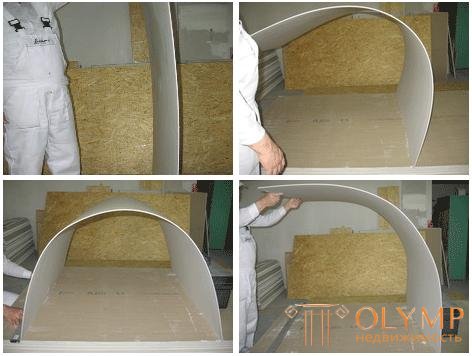
Arched plasterboard easily bend with your hands
At the same time, wall plasterboard is probably already used when repairing an apartment, once the question arose about the manufacture of the arch. Therefore, this material is at hand. But it is too thick to bend normally. There is a way for how to bend the drywall for the arch.
If during the bending of a sheet of arched gypsum cracker it starts to crackle a little, then this is a signal that it is time to stop. A little more effort and it will simply crack.
The dry method involves bending the gypsum with their own hands to the desired radius. If it is an arched gypsum cracker, then it is easy to bend and bend. A wall sheet is generally not amenable to such a procedure, therefore it is bent by a wet method.
| Drywall Bending Radius Table | ||
| Sheet thickness | Minimum radius of a dry bend | Wet Bend Min Radius |
| 6.5 mm | 100 cm | 30 cm |
| 8 mm | 155 cm | 38 cm |
| 9.5 mm | 200 cm | 50 cm |
| 12.5 mm | 275 cm | 100 cm |
To create a beautiful arch of drywall it must be arched. To do this, create a frame for the entire sheet. It should be a curved frame with the same radius as the arch. A sheet of wall plasterboard is placed on the floor and many holes are made from its back side with a needle roller. Then moisten it for about ten minutes with a wet roller. Then the sheet is laid on the frame and from both sides it is gently bent. It is necessary to moisturize carefully so that the sheet does not soften completely.
Wet leaf gives in easily, but no need to hurry. When the GCR will fall completely on the frame, then you will need to fix it in this position for the night. During this time it will dry out and take on a new shape. More details about this process and other subtleties of bending GKL can be viewed on the video.
Not necessarily fooling with the whole leaf. If there is one or two arches, then you just need to cut the GCR strips according to a given size and bend only them. It is much easier, and the framework for arching will then go to work for the same sheet.
Before you make the most of the drywall arch you need to prepare. All that may be required for this is described above. The design is selected, with the tools and materials sorted out. Therefore, you can proceed directly to the process itself. There are several ways to create an arched doorway from drywall. The easiest and most accessible of them will be considered now.
Arch from drywall do it yourself: step by step instructions.
With a GKL thickness of 12.5 mm, we deepen the profile to the inside of the opening during this fastening. Then the gypsum board attached to it will be flush with the wall.
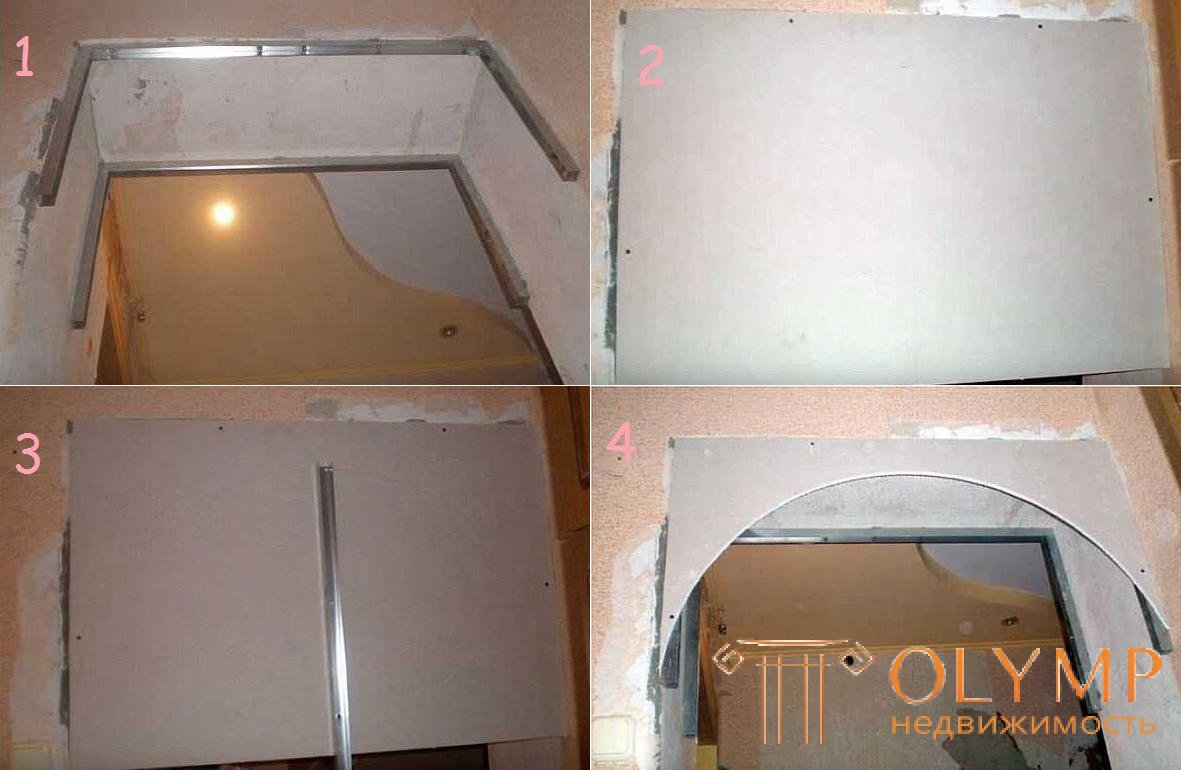
Profile must be completely hidden behind drywall.
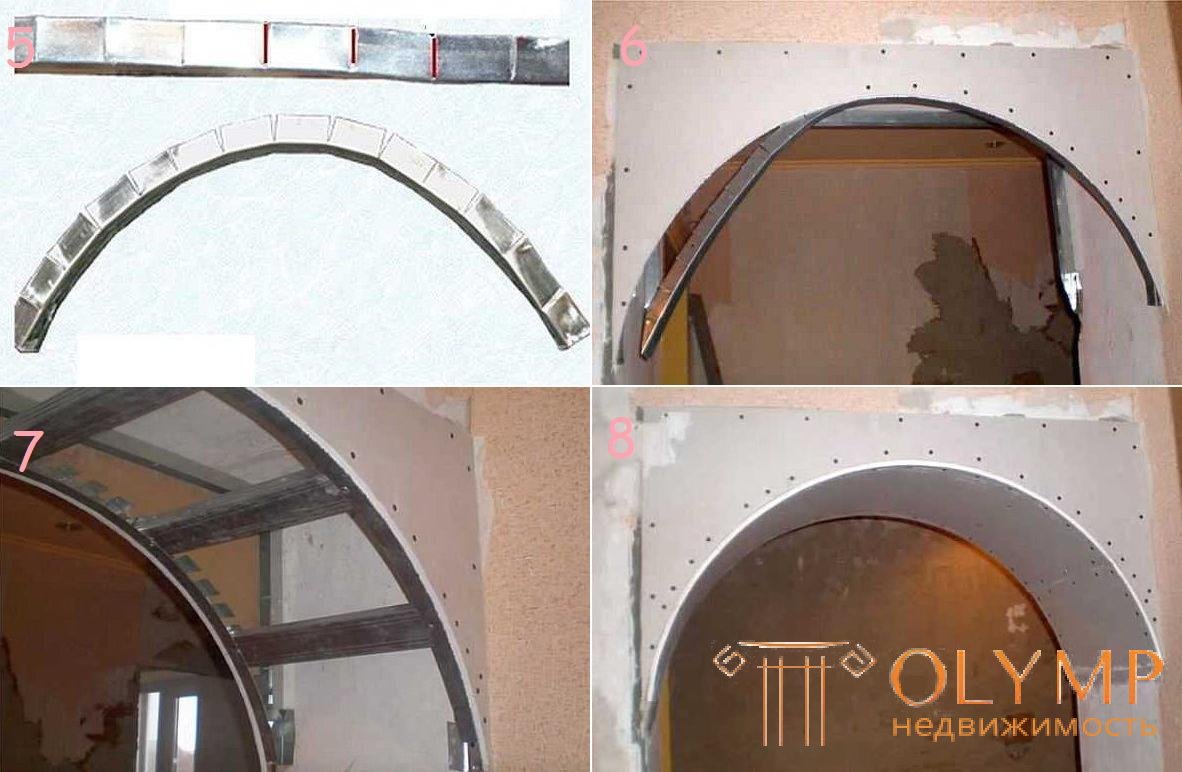
Stiffeners can be installed every 20-30 cm
The above method is not all can please. There are other options, how to make an arch of plasterboard. Many will not want to work on site, because they prefer to carry out preparatory work. There are advantages to cutting out the drywall arch and making the framework in advance.
With this method, arches are laid out and cut out on drywall sheets even before they are attached to the frame. It is necessary to calculate the width of the arch, and then the center on a drywall sheet prepared for it. You can draw a semicircle using a normal lace, one end of which is held in the center of the sheet, and a loop is made on the second. A pencil is inserted into this loop, the string is stretched and an arc is drawn.
Another way to properly make a drywall arch is to use a plastic strip. It bends and creates an arc. For this arc and draw an arch on the GCR. But with this method you need to work together. If you turn on the fantasy, you can easily understand how to cut the arch of plasterboard. Some even take a sheet of drywall, make a lot of cuts on it and nadlamyvayut in all these places. As a result, the arc is not straight, but broken.
When there are two pieces of drywall for the outer parts of the arch, and they are already cut along the contour, then you can proceed to the creation of a frame. All the necessary dimensions are already there. It is created on the same principle that was described in the step-by-step instructions, but now we can use an arched profile for drywall. It does not need to be cut, because it bends like anything.
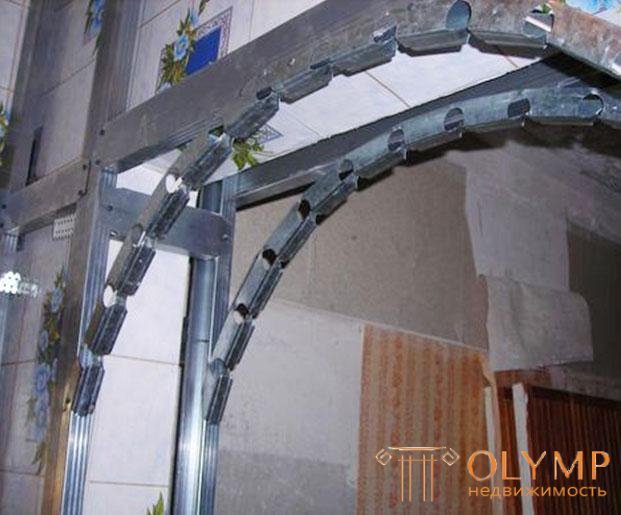
Using an arched profile greatly simplifies and speeds up work.
On the creation of the frame has already been written earlier. It is attached to the U-shaped base, and jumpers are inserted into it. Then the whole structure is sheathed with prepared GCR. If the profile is arched, then in the jumpers are inserted into it very simply.
How is an arch made of drywall in a doorway without a profile? Is this even possible? Yes it is real. And we are not talking about some wooden sticks, which are attached to GCR. The essence of the dial-up method is that with the help of pieces of plasterboard the necessary curvature in the doorway is created.
In the selected corner on the putty attach the longest piece of plasterboard. Then they attach a shorter piece to it. Then shorter and shorter, and so on. For greater reliability, PVA is added to the putty and diluted with water as needed. To know how long the pieces should be, lay them mono on the table and see if the desired curvature is achieved. Here's how to assemble a drywall arch without the help of a profile. If you only need to round the corners a little, then the method is perfect. For more complex structures, it is not suitable.
The excess putty will be removed immediately, otherwise it will be problematic to clean it when it dries. Also, for better adhesion, all pieces of gypsum plasterboard are preferably primed.
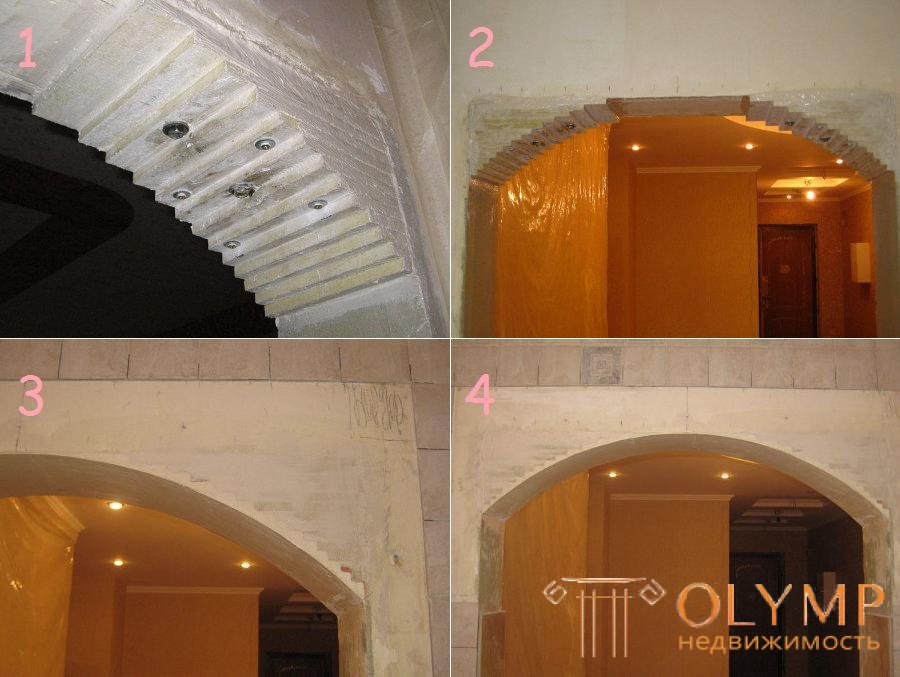
It will be necessary to put washers under the caps of the screws so as not to break the drywall.
So that the plates certainly do not fall off, they are periodically attached with screws. There may be more than ten such pieces at each corner. When the whole structure is dry, it is puttied in such a way as to smooth all corners from the plates. Now you know how to make an arch out of hl without a profile.
Regardless of the method chosen for creating the arched opening, the arch on the drywall wall must be divinely presented. To do this, putty caps screws and existing joints between the sheets. In place of the joints of the corner sheets need to attach a special corner. It will make the construction more reliable, and the corner edge itself more durable. Usually such reinforcing corners are attached to the putty, but not in this case.
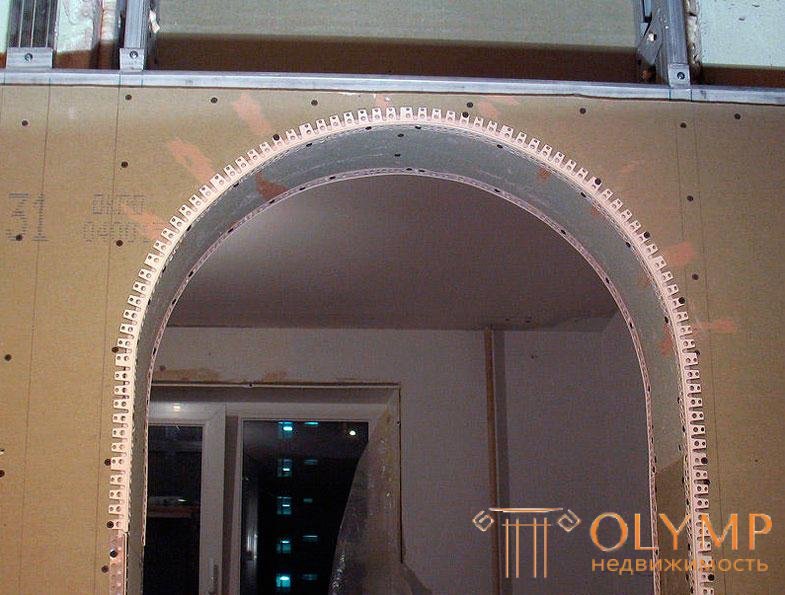
The corner can be plastic or metal
For greater reliability, the corner is attached to the opening with a stapler or small screws. Then this corner is filled. Here's how to make an arched drywall door more durable so that the corners are never trimmed. Instead of a corner, fiberglass reinforcement mesh can be used. It can cover not only the joints, but also the transition from the gypsum wall to the wall.
The whole arch is puttied together with the corners. For this purpose, ordinary plaster putty is used. You can choose acrylic putty. It is sold in ready-made form, and the gypsum will have to be diluted with water. The procedure will need to be repeated 2-3 times to get the most smooth and even surface. The first layer is about trimming everything, and the second is completely smoothed.The newcomer may not go out to create a smooth surface and they will need to putty all the third time. Nothing wrong with that.
No one should have problems with how to putty a drywall arch. If the surface comes out rough and with tubercles, then you can take sandpaper and sand it. Then certainly it will be possible to achieve a smooth base for further finishing.
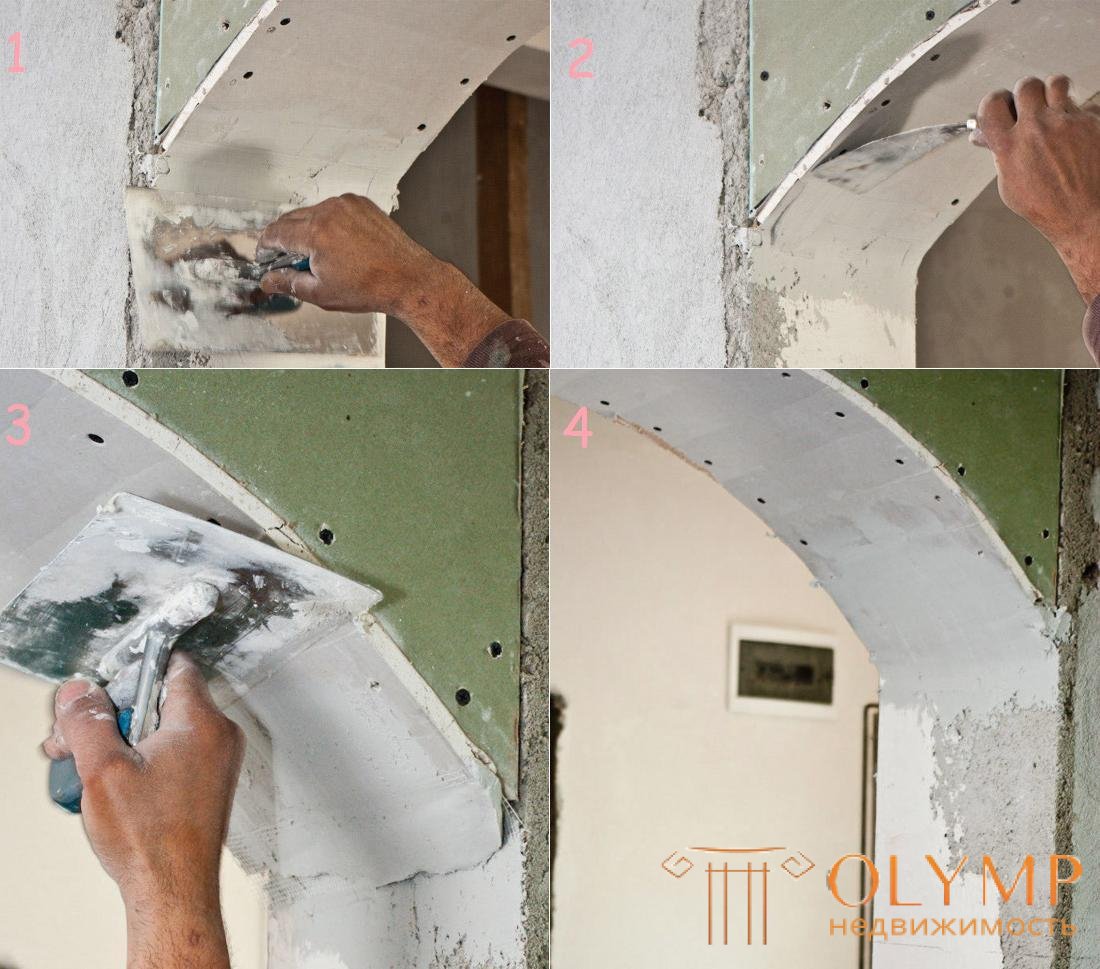
You will need several spatulas to finish
How to decorate the arch of plasterboard? Usually for finishing use wallpaper and paint are more traditional. If you choose a wallpaper, you will need to cut a strip for the inside of the arch and stick it, speaking a little over the edges. Then this protrusion is carefully cut with a knife. The front part of the opening is also plastered with wallpaper, which protrudes beyond the plane. Then they are also carefully cut with a knife. With this option it will seem that the wallpaper glued overlap.
With how to paint the arch of plasterboard, difficulties should not arise. Brush, roller, paint and forth. It is extremely rare to finish using tiles. Sometimes for more decorative arch trim wood.
Что бы оставить комментарий войдите
Комментарии (0)