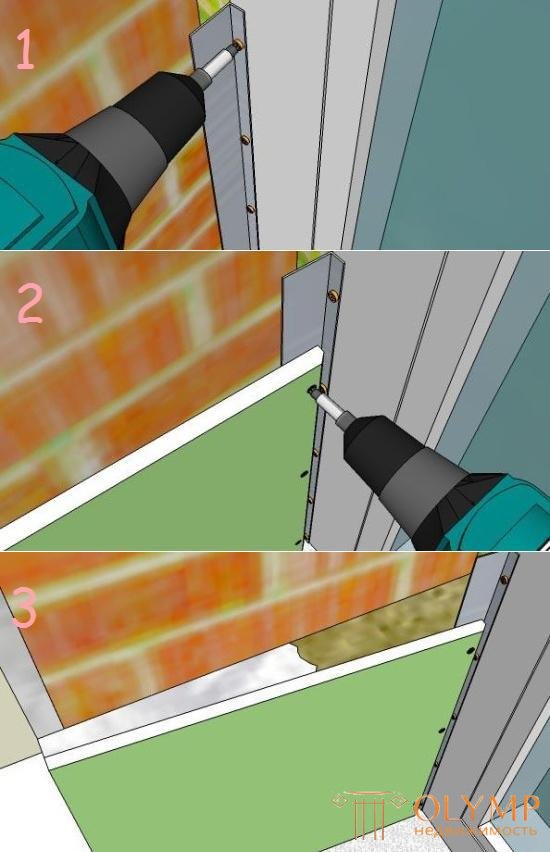
Under the slopes should be understood the front part of the window opening. So that the appearance of the room does not deteriorate, after installing metal-plastic windows, they are engaged in finishing slopes. Traditionally they are plastered, but over time they began to use plastic for this purpose. Now trends lead to the use of drywall. All these methods have not only advantages, but also disadvantages. However, it is GCR in recent times increasingly used for these purposes.
Content: [hide]
Not all is obvious the positive side of the use of GCR for slopes. Often, this procedure is resorted to after the installation of plastic windows. So why do window drywall slopes come out better than other materials?
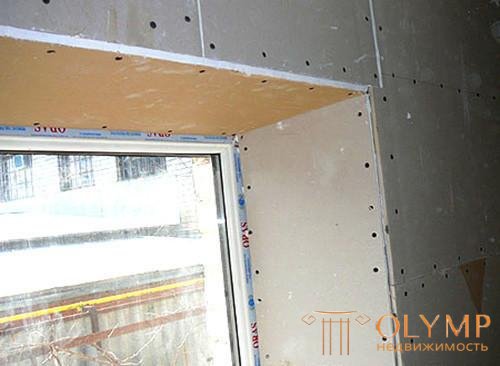
Plasterboard slopes do not need alignment
One could use plastic, but with it the windows look like they are in the office. Lost the atmosphere of home comfort.
Most people continue to do the plastering, but for this they often need to hire a specialist. The fact is that working with plaster is very difficult to create corners. It will not work for a beginner, but it’s quite possible to make internal slopes on the windows with your own hands on drywall. And the corners will be even.
| Comparison of basic materials for finishing slopes | |||
| Drywall | Plaster | Plastic | |
| Complexity of work | Average | Average | High |
| Cost of material | Average | Low | High |
| Time to work | 1 day | 2 days | 2 hours |
| Probability of blurring the window | Average | High | Low |
Why it is worth choosing GKL to create window slopes?
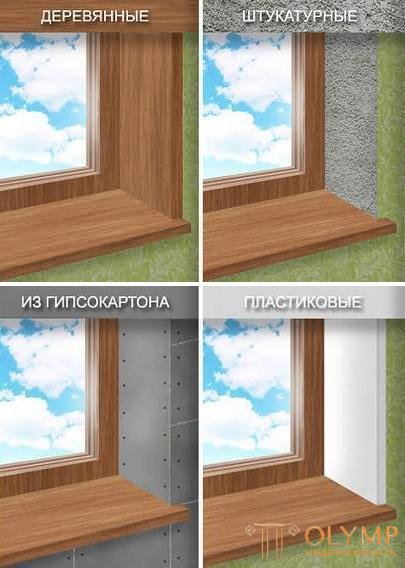
There is always a lot of humidity near the window, so it is recommended to use moisture-resistant drywall to create slopes.
To make the slopes of drywall with your own hands you need to carefully prepare. This applies to the preparation of tools, fasteners and work surfaces. First you need to cut off the excess mounting foam. It should be cut with a knife, keeping the blade parallel to the window plane. Although the mounting foam and secures the window, but its surplus always crawl out. It will interfere with further work. It is also believed that the foam loses its properties over time due to exposure to air.
At the same stage, a new protective film is removed from the new windows. Then it will be problematic to do this without damaging the finished structure. After that, the working surface should be covered with a vapor barrier tape and treated with antifungal composition.
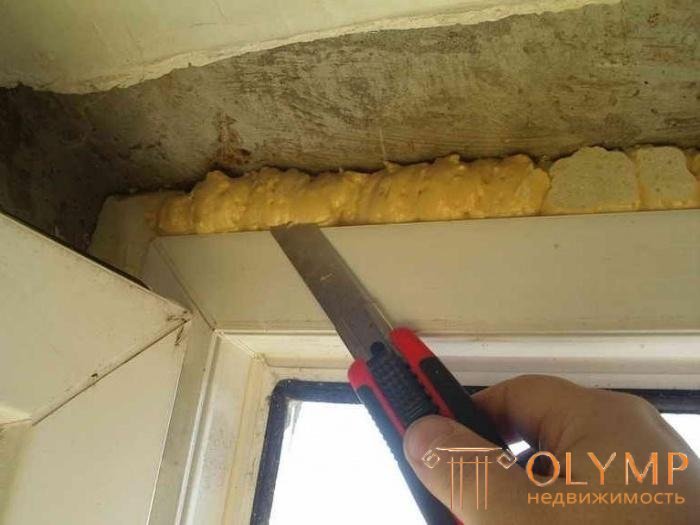
It is more convenient to work with a long blade.
Plasterboard slopes can be finished using the following tools and fasteners:
Not all this is required at the same time. The fact is that there are several ways to make slopes of drywall on the windows. Depending on the option chosen, different tools and fasteners will be required. When the workplace is ready, as well as all the necessary inventory, you can get to work.
This method is resorted to in cases where they plan to sheathe plasterboard walls. Therefore, a general framework is created, which takes into account the need to finish the slopes. This method is very fast, because the creation of slopes of plasterboard is carried out simultaneously with the cladding walls. At the same time, the window opening itself is reduced, although the voids formed are filled with insulation.
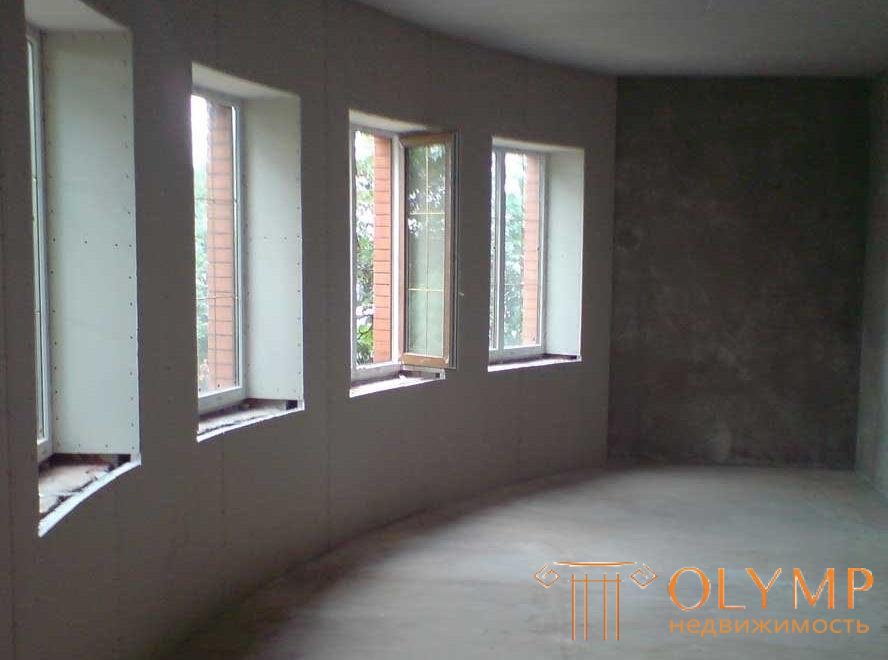
It is convenient to sew up slopes with drywall at the same time as the walls
The order of work is very simple. Going frame for a wall of profiles. The window is better to use the smallest guide profile, so as not to steal a lot of space. The dimensions of the slopes are removed and the corresponding pieces of GCR are cut out. They are attached using screws. Even a galvanized profile too close to the window is better not to have. High humidity and dampness are bad for metal.
The void between the planes of the window opening and the drywall is filled with mineral wool. It will take not so much, so you can spend money on insulation. Through the window in the apartment, the most heat is lost, so it will be good to reduce these losses.
The resulting joints are glued serpyankoy and all putty. Previously you need to putty cap screws. Even black screws will rust if this is not done. The device of window slopes from gypsum cardboard demands their full putty. The corners can be pasted over with a paint corner so that they surely come out even. It also adds strength to them. Such angles are necessarily puttied. The dried putty is sanded with emery paper and then painted.
This method is good because you do not need to build a frame and reduce the size of the window opening. In this case, the gypsum board is attached using special adhesives. For these purposes, you can use both the usual putty and special glue that is sold in building supermarkets. This glue comes in a dry form and will need to be mixed with water. This will have to be done in large capacity, mixing the whole mass with a drill with a mixer attachment.
If the slopes for plastic windows made of plasterboard will be mounted on a putty or glue, then you need to use a primer. Using a primer, a special layer will be created, which will improve the adhesion of the materials being held together. In other words, thanks to the GCR primer, it is fastened more securely. Before applying the primer, the surface of the window opening will need to be cleaned of loose plaster, dirt and dust. Also primed that side of drywall, which it will be attached to the surface.
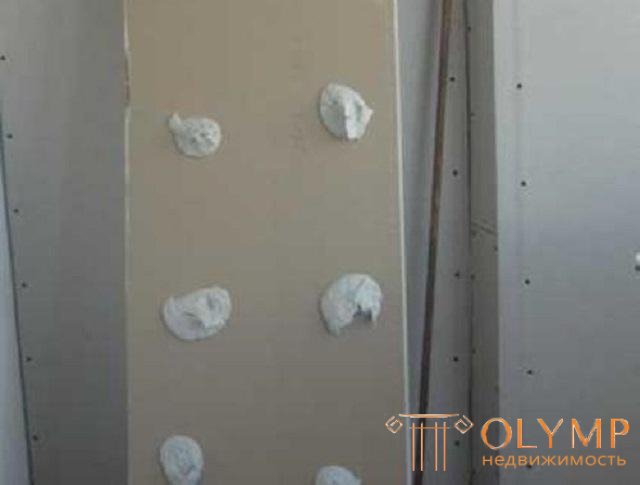
On large sheets of glue is applied in small groups in several places.
After the primer has dried, the adhesive mixture is kneaded. It is applied with a spatula to the working surface of drywall and is attached to the opening. If the slopes need to be trimmed so that their angle to the plane of the window is not so blunt, then the adhesive composition is also applied to the window opening where the gypsum board is attached. This will help raise the level of the base surface.
If you need to increase the concrete surface of the window opening, so that the slopes are perpendicular to the plane of the window, then resort to the following method. Cut a thin strip of drywall, which are mounted on the edges of the window opening to the adhesive base. When they dry, you can continue to install the slopes of plasterboard.
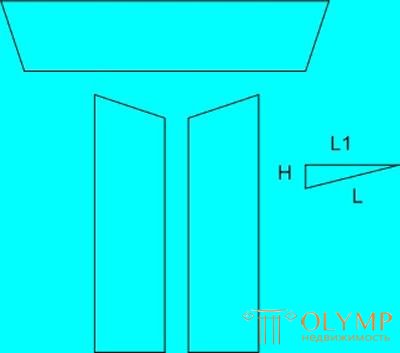
The shape of drywall sheets for expanded slopes
There should be no problem with the marking of sheets of drywall and their cutting into strips. Everyone who knows how to use a tape measure and a knife will cope with this task. By the way, it is better to begin work from the top slope. First it is attached, and then the side sheets of the plasterboard, which will serve as an additional support for the upper part. But this moment is not very important.
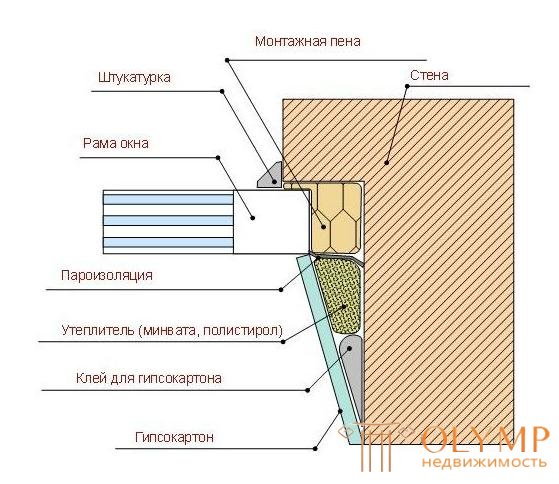
The layout of all elements after mounting slopes
Sheathing plasterboard completed, now we need to finish the finish.
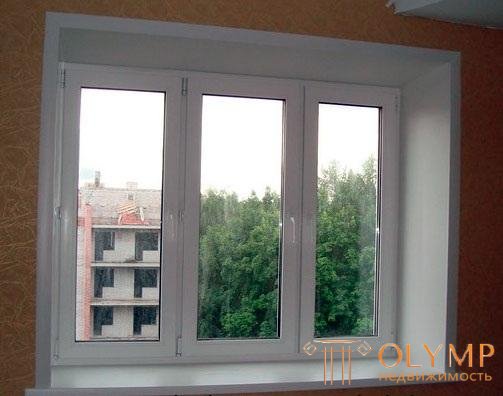
Traditionally, the slopes are painted white flowers
Polyurethane foam can not only fix elements in a certain place, but also performs the function of insulation. There are several correct ways to create slopes from GCR, the main of which have already been considered. Now let's talk about how to properly make window slopes of plasterboard using mounting foam. This method is good for correcting oblique slopes and giving them a rectangular shape. Although it is recommended to make slightly angled corners in order to get more light into the room.
We will create a rectangle of drywall strips, driving them behind a window frame (if desired, this method can be used to create unfolded corners). To do this, cut the mounting foam along the edges of the window on the thickness of a sheet of drywall. The depth of the gutter of 1 cm should be enough. Then a sheet of drywall is inserted into this chute. We perform the operation with all sides of the window. Upper strip GKL should lie on the two side.
With the help of the level we expose the whole structure so that there are right angles. If desired, the side window slopes can be slightly deployed to the side. If it is also necessary to do this for the top, this should be foreseen in advance and cut the side sheets of drywall of the corresponding form.
In the depth of the gap, a thin layer of foam is applied to bond the drywall strips to the window frame. The slopes on the windows of drywall need to be insulated with mineral wool. We insert it into the formed cavities between the plasterboard and the planes of the window opening. It needs to be thrust into the slot no more than two-thirds.
If the insulation is done using foam, then its pieces are also thrust into the cavity. However, it is necessary to apply an assembly foam on them, which will cover all voids.
You should get a kind of quad, if you look straight. Drywall, though fixed at the base, but not held firmly enough. All the more you need to work with the slots. An additional fixation for gypsum is masking tape. They slopes attached to the wall in several places.

The foam will expand after blowing, so you need to know the measure
The slots are gently blown with foam. If you blow a lot of foam, it starts to squeeze out drywall, scotch will tear and the slopes will bulge. If everything is done correctly, the foam will crawl out a bit, without deforming the slopes of drywall. It will need to be cut flush with the wall (pre-remove the tape), and then plastered.
The joints between the slopes and the window frame will need to be sealed with an acrylic sealant. Excess material is immediately removed. Sometimes immediately after the sealant stick a thin inner corner. Also with this method, the corners formed by the window slopes and the wall are hidden under the plastic corner.
I would like to dwell on another method that is similar to the previous one with mounting foam. In this embodiment, along the edge of the window frame is attached L-shaped profile. Acrylic sealant is poured into it, and plasterboard strips are immediately inserted. So GCR already glued to one end and is perpendicular to the window. After that, drywall fastened with screws to the profile. After such an attachment installation of plasterboard slopes will be much easier.

Due to the L-profile, the drywall is perpendicular to the window.
Two-thirds of the cavity formed is filled with mineral wool. It is installed closer to the window. And the remaining emptiness is filled with glue or putty. All the slopes are ready. It remains only to putty.
Что бы оставить комментарий войдите
Комментарии (0)