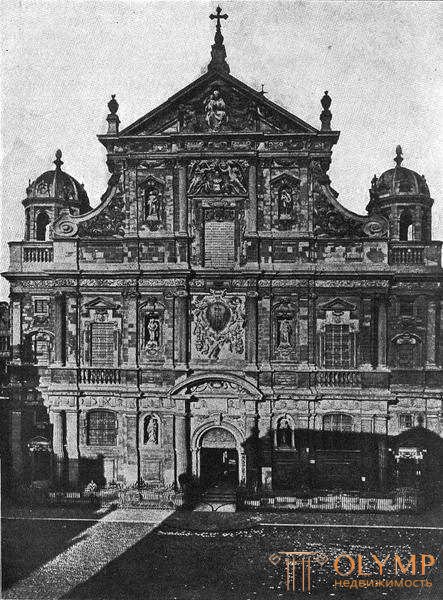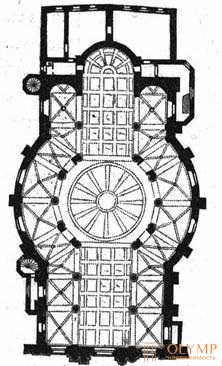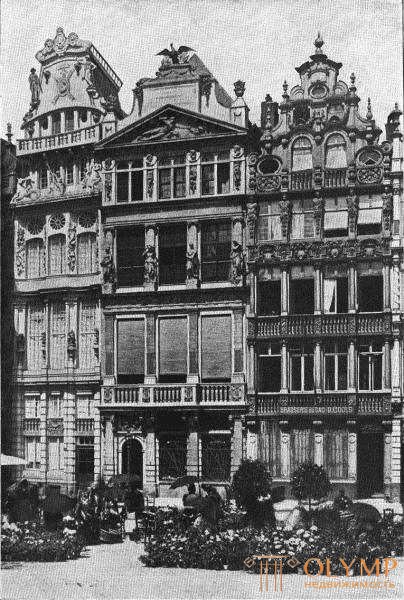
1. General overview of the development of Belgian art
The national art of Belgium, with its characteristic features, began to develop along with its transformation into a separate public education. The vassal dependence on Spain at the initial stage of development of the country and the dominance of the Catholic Church led to the strengthening of baroque positions in Belgian art. However, local works have many national features, thanks to the patronage of the ruling house.
The air of the North and the wind of the Mediterranean Sea strongly and soulfully united in the Belgian art of the XVII century. When Peter Paul Rubens (1577–1640), his truly great master, who reworked with his Germanic spirit everything that he had seen and studied in Italy into a new, great, truly Flemish whole, returned in 1608, after eight years on the other side of the Alps, to Antwerp , the city of his fathers, the draw of the great war game for the future of Belgium was already cast. The truce of 1609 attached a seal to the decision. Flanders and Brabant remained behind the old powers: the Spanish government and the Catholic Church - and the baroque art. But the church and civil authorities, who were to romanize the Low German provinces, wanting to facilitate the merger process, quite wisely provided the old, stronger German sensual temperament to freely show their strength to life, and the merger process was completed now in life and art against expectation quickly and successfully. . Tact and love for the art of the ruling couple, appointed by Philip II shortly before his death, Archduke Albrecht and his wife Isabella, for their part, contributed to this. The love of luxury, on the one hand, stretched the hand of conceit - on the other. The Belgians learned to feel both Romanian and Dutch at the same time, and the fact that the Flemish artists that had ripened in Italy in the XVI century did not succeed, they succeeded in the XVIIth century. In their works, they eliminated the traces of imitation that made them mannerists, and created, in the field of painting, a new, vital Flemish national art in which the foundations of baroque composition were not rejected even in their realistic local areas of landscape, genre and dead nature, but everywhere were curbed and nationalized by a strong sense of nature of their own. The more XVII century Flemish art seems baruchny, like almost all the art of that century, influenced by the south, the more it is Flemish-baroque; the more it becomes realistic, as it corresponds to the Flemish mood, the weaker it is affected by the Roman Baroque of this era.
If the palace, built between 1559 and 1564. in Brussels, for Bishop Granwell, adviser to the ruler Margarita Parma, Sebastian and Jacob van Neuen, with his clear memories of the Pallazo Farnese in Rome, reflected the purely Italian direction of one of the branches of Belgian art of the XVI century, Cornelis de Vriendt almost at the same time 1561–1565) managed to preserve for its Antwerp Town Hall a national-Flemish general character with the Italian foundations of style. This direction of de Vriendt and his follower Hans Vredeman de Vries was joined by the further development of the 17th century. In this regard, the Italian baroque style, which invaded Belgium at the beginning of this century, following the counter-reformation, met here, if not resistance, then the national taste, hardened in a vain struggle for freedom, which transformed it in its own way, sharply individualized individual parts of buildings and ornaments , arbitrarily changed and moved the ornamental motifs of trimming frames, cornices, gave them a thickened or gravelly character, sometimes took away even the main ratios of their noble, acting as music, proportionate s.
The Belgian baroque style with particular force turned to the structure of the churches because he was a servant of the church. It was necessary to restore a whole range of temples in ruins in new forms and build a new row in a modern style, in celebration of the old church. It remains to be asked whether we should follow the view of Gurlitt, whose study of the Belgian baroque style remains decisive in many respects - as if the majority of these vast, extensive Belgian baroque churches are only medieval reconstructions. In many cases, however, this is beyond doubt. For the most part, these are column basils, like some Genoese churches of the time, which is explained by the intercourse of the powerful coastal cities of Antwerp and Genoa. But the fact that their magnificent flank towers, richly dissected, ending with domes, usually rise behind the semicircular niche of the choir, is a Belgian peculiarity due to the lack of Italian designs in the baroque construction of the flank towers.
2. Church architecture of Belgium
Over the course of a century, the transition from classical Italian style to a particular Flemish Baroque has been traced in the church architecture of Belgium. Ionian style is widely used in jewelry. However, the influence of Italian art remains noticeable later.
The first architect of the ruling couple, Wenceslaw Koeberger (1560–1630 or 1632), a well-known opponent of Rubens, acted mostly in the spirit of the Italian late Renaissance. His church of sv. Wives in Montague, where they went to the pilgrimage, built between 1607 and 1613. for Albrecht and Isabella, the church of Santa Maria della Salute in Venice reminds of its heavy dome with buttresses.
The first major master of the Belgian-baroque church architecture was Jacques Francard (1577-1651), a contemporary and friend of the great Rubens. Unfortunately, its first major building, the Jesuit Church in Brussels (1606–1616), was preserved only in the drawings. Each of its three naves, separated by Tuscan columns, ends in a semicircular niche in the east. In the Flemish spirit, albeit with antique gables, a high upper floor of a middle ledge is built, with candelabra-shaped ornaments instead of gothic phials.
The Francar style is in a somewhat different form from the former Augustinian church (1620–1642) in Brussels, which served as the post office later. The three-part lower floor of the facade is decorated with a Tuscan order; erected only above the higher middle nave, the upper floor - “composite”. The invisibility of connective volute gives the appearance of independence to the upper floor. Double pilasters of the whole front side are reinforced with protruding semi-columns. The gables torn at the top, original cartouche frames and open relations make this building the best work of the Flemish early Baroque. Adjacent to it is the similar style of the Mecheln Beginenkirche (1629–1647).
The most majestic Flemish early baroque church is the Jesuit church in Antwerp, built by Jesuits Peter Guissens and François Aguilon between 1614 and 1621. Burned down in 1718, it was restored by old projects. Its amazingly wide front side, all two-story, Tuscan below, Ionian above, has a third Corinthian floor above the middle nave, topped with a restless triangular pediment, and on both sides limited to separate low, with high domes, towers with staircases. The quadrangular below, eight-sided above the main tower behind the niche of the choir, easily and richly dissected, is crowned with a noble dome and is considered one of the most beautiful of the entire Renaissance and Baroque epoch. Inside the Tuscan columns divide the church into three naves. Above the side aisles stretch empores, separated from the wide middle nave by ionic columns.

Fig. 144. Guissens and Agilion. Facade of the Jesuit Church in Antwerp.
Jesuit churches of the same style can be noted in Bruges (now Saint Donat) in Luttih, in Namur (now Saint Lou) and in Ipern.
The church of Peter the Great in Ghent is distinguished by a special form. It received a square extension with nine niches on the facade, in pure proportions, above the middle square of which stands a slender dome, balanced by the eastern tower, located behind the choir.
The main master of the Belgian church architecture of the second half of the XVII century, which again became more massive and heavier, was Rubens’s favorite pupil Luka Federb (1617–1697), also famous as a sculptor. The most famous of its architectural structures is the Jesuit church in Leuven (1650–1666). The heavy, massive, dissected by pilasters and the columns in front of them, the front side is Ionic, in the wider lower side - Corinthian, in the upward, narrower, upper floor, gets a Dutch imprint due to two connecting horizontal belts intersecting the pilasters, columns and walls . On the wide curves of the volute connecting the floors, there are dividing, like vials, candelabra. The three-nave interior extends with a powerful transept. Capitals are decorated with wreaths hanging between the corner volutes. Frieze strongly extended entablature cleaned luxurious cartouches. Unfortunately, the dome over the center of the cross remained unfinished.
Federb also built the Jesuit Church (1669–1676) and Notre-Dame-d'Ansvik in Mecheln (1663–1678). This latter, in exchange for the transept, has a circle, the segments of which are issued on the sides; over the middle of it stands the imposing dome. With the assistance of Federba, the Abbey Abbey Church (1664–1671) was also built, with a central front building representing a less successful combination of a circle shape with a cross shape. On the contrary, Federb’s participation in the construction of the Beginenkirche in Brussels (1657–1676), which in many respects is the most magnificent and characteristic church building of the Flemish baroque style, cannot be considered credible. Tuscan columns here divide the longitudinal hull into three naves. Behind the middle of the three eastern niches, the tower towers here, the dome of which is accompanied by phial-like candelabra. Beam pillars with Tuscan semi-columns support sredokrestie. The lower floor of the magnificent facade is dissected along the entire length by double and triple Ion pilasters. Two more floors rise above the middle nave, of which the lower one is decorated with Corinthian semi-columns, the upper one with herms under a triangular pediment, pushed forward first and then tilted back. It is more striking that high gables of peculiar, sharply curved outlines were erected above the side aisles, on both sides of the upper floor. It is this face, which gives individual and national character to individual parts, that combines a wealth of fantasy with a certain clarity and rigor.

Fig. 145. Plan of the Church of Notre-Dame-d'Ansvik Luke Federba in Mecheln. According to Gurlitt
3. Secular architecture
The development of architecture of palaces and civil buildings in this period went through the same stages as that of church architecture. In contrast to the more stringent rules for the execution of churches, secular buildings are very diverse. Often there is a mixture of various styles, forming as a result of characteristic Flemish works, which still adhere to the general framework of the Baroque.
Turning to the Belgian architecture of palaces and dwellings of this era, we, first of all, admire the “Chatelenia” (now the courthouse) in Fournes, built between 1612–1628. Silvanus Boulain, a magnificent building, giving the impression of a pure high renaissance with its pilasters passing through the whole building, in the lower floor of the Doric-Tuscan, in the upper Corinthian. At the same time, Rubens appeared on the stage, apparently desiring to show his fellow countrymen the path to the construction of monumental bureaucratic houses with his large essay on the then palaces of Genoa, which appeared in 1622. However, he did not succeed. Even his own, himself built, only part of the preserved house in Antwerp does not resemble the palaces of Genoa. In any case, the three-arch type of triumphal arch, the gate leading to his garden, preserved only on engravings, show with what strength, power and freedom Rubens was able to transform Italian influences into a grandiose new Baroque style, the responsibility for which lies only on him. Its preserved garden house, whose vaulted hall rests on Tuscan columns, is replete with such liberties. The pediment of the superstructure and the middle balustrade pass smoothly into volutes like fish, and at the same time the middle niche, furnished with germs, has “sedentary” angular pilasters in Pozzo taste, which are extremely risky in themselves. The whole structure produces a harmonious impression, thanks to the basic feeling of pictorial unity. As an architect, Rubens most granderly declared himself, judging by the prints of Theodore van Tulden, in the triumphal gates he had built in 1635 in Brussels for the entrance of the Archduke Ferdinand. Each line of these magnificent buildings breathed boiling festive fun.
Like Rubens, Frankar tried to encourage the independent Flemish civilian architectural style with his book about architecture, which appeared in Brussels in 1617 and struck the city with its projects. The architecture of the doors, with the upper parts arbitrarily tilted inwards and outwards, also allowed the upper opening in the form of a window with a fancy frame, and sometimes, with complete distortion and decomposition of the ancient language of forms, it was distinguished by a bold and picturesque general form. In Franco’s cartouches, twisted ornaments often reach that formless pomp that turns them into relaxed cartilage. In Antwerp and Brussels, several doors of this genus survived, later mistakenly called “spansche Deurkens” (“Spanish doors”). In Spain, there are no such doors at all.

Fig. 146. Building of workshops in Brussels
In the style of a strong early Spanish Baroque, the portal of the fish market in Ghent is built. In general, the Belgians in relation to their homes and even guild houses, which played an important role, remained faithful to their old style of tall, narrow four- or five-storey houses, all of whose wall areas among the architectonic frame are studded with windows. Only the supports, frames and platbands now represent specimens of something more or less strict, now more or less arbitrary Flemish Baroque.
The 1644 leather house in the Antwerp market, richly decorated, reveals this style; on Crowdstaden in Ghent, the house of grain gauges, with a pediment and stairs, however, is of simple construction; in the Brussels market, most of the guild houses, restored after the bombing of the French (1695), with the exception of the workshop house, more widely planned construction. The house "Le Sac" (1697) with its balustrades playing the role of dividing belts between the lower floor and the caryatids of the third, with an unusually decorated pediment of the fourth floor, is one of the most luxurious and characteristic between them. But others, “La Bruette”, “Le Cornet”, “La Louv” and whatever they were called there, reveal this style. In their totality, they give the Brussels market area an extremely peculiar, highly picturesque, to some extent baroque, but above all a true Flemish look.
Что бы оставить комментарий войдите
Комментарии (0)