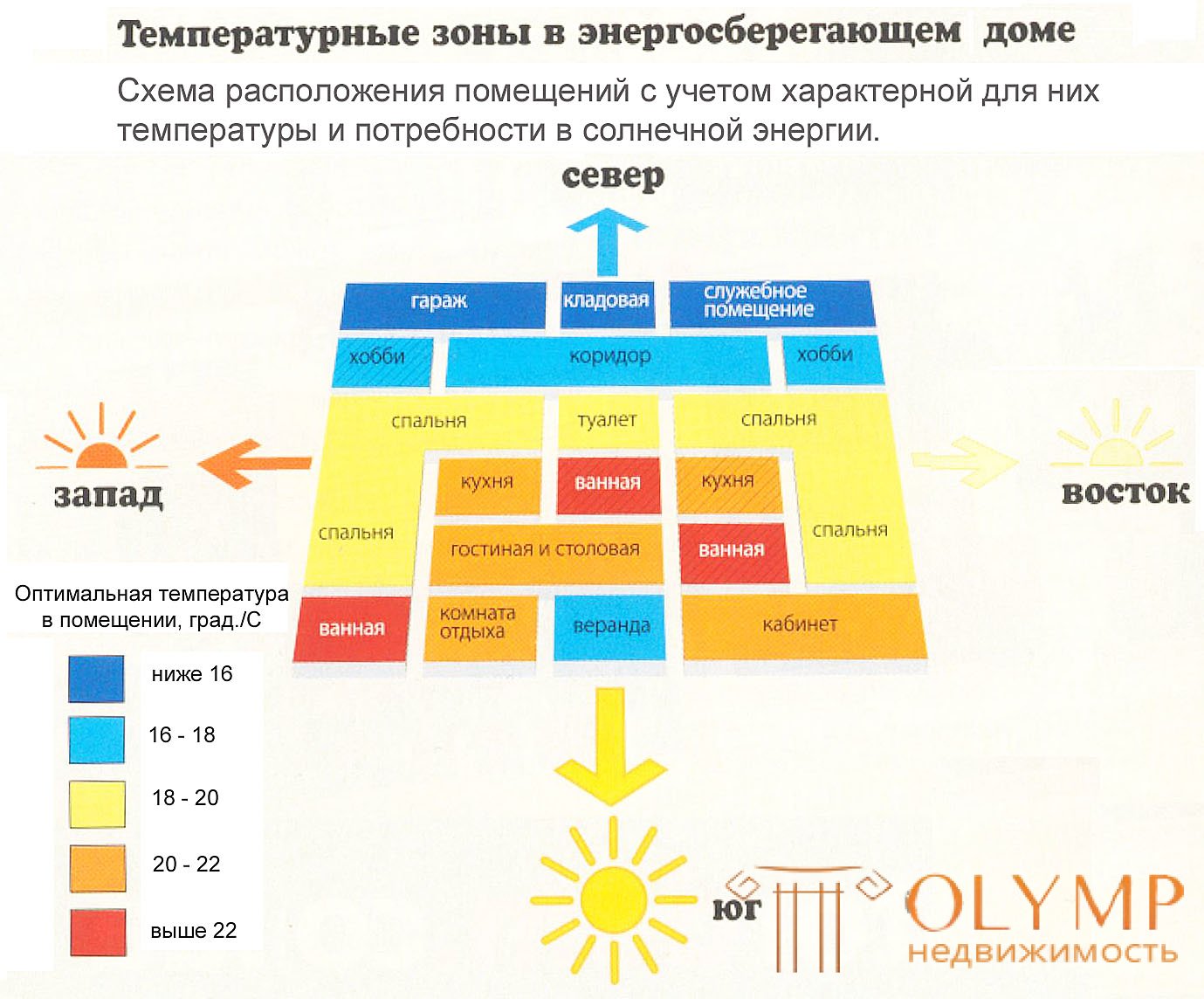
More and more often, designers are talking about the need to build energy-efficient homes. Thanks to such facilities, owners can count on long-term cost savings. However, not only people win, but also nature: the negative impact on the environment is significantly reduced.
Why is having a "energy efficient house" profitable?
Most of the costs associated with maintaining your own home are related to heating. So, how much the owners cost the house, initially depends on the architectural and engineering solutions that were laid at the design stage. A significant role is played by the area of construction, although the indicators for houses may differ.
In order to calculate the energy consumption per 1 square. m for heating, used formulas. So, in an ordinary single-family house, heating takes 160-170 kW / h per 1 square meter. m. For energy-efficient homes, this figure is reduced by half!
What is the difference between an energy-efficient house and an ordinary one?
The main characteristics of any energy-efficient home are:
- External fences, - roof, walls, doors, windows, - have good thermal insulation;
- There is supply and exhaust ventilation with a heat exchanger - a unit that transfers part of the heat from the outgoing exhaust air flow to those coming from the street;
- Lack of thermostats in building solutions;
- Excellent tightness of the house due to the installation of high-quality frames and doors;
- Availability of heating with high efficiency. The system, in this case, includes measuring devices and adjusting "automatic";
- A ground heat exchanger is used to heat the air in the ventilation system;
- The whole house uses energy-saving lamps and household appliances, which "draws" a little electricity.
temperature zones in an energy efficient house
Energy saving home begins with a competent project!
Ideally, the cubature of the house to the area of the outer walls should have the smallest ratio that is only possible for a particular structure. Accordingly, it is most advantageous to have a compact home. It will also be useful the presence of solar panels, which are placed on the facade that goes to the south. The facade is designed so that it has the largest area of all the walls of the house. Also an important role in the development of the project is the orientation of the premises. On the south side, for example, a living room and a dining room are placed, and on the north side a dressing room and a garage (these rooms play the role of a buffer). For the same, so that the energy-saving house does not overheat on the south side, the possibility of shading with the same sheds, roller shutters, curtains or something else is thought out.
In addition, the designers pay attention to landscape design, design of the local area. Usually around the building planted green spaces of suitable height. Deciduous trees are planted in the south, falling in the cold season, and conifers in the north, which will protect the house from gusts of wind.
Reasonableness in the smallest detail allows you to design energy-efficient homes, which, as a result, quickly pay for themselves and help owners to save large sums in the future.

Что бы оставить комментарий войдите
Комментарии (0)