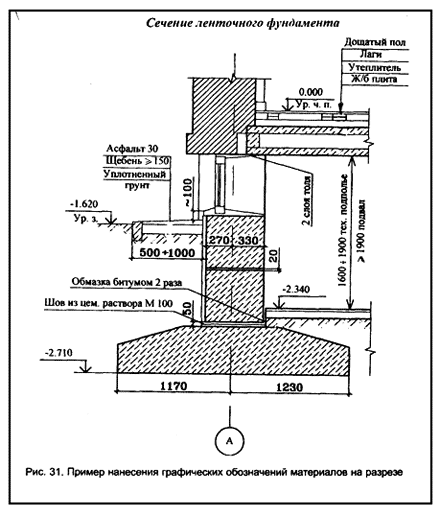
.one. MAIN TYPES OF LINES.
Let's remember:
- What are the main types of lines you know?
(continuous main, continuous thin, continuous wavy, dashed, dash-dotted thin, open, continuous thin with kinks) ;
- Which line thickness determines the thickness of other lines?
(thickness of the solid main line);
- What is the thickness of the solid main line?
(line thickness is taken from 0.5 mm to 1.4 mm) .
For all industries and construction GOST 2.303-68 * establishes the following types of lines, their style, thickness and purpose.
2. GRAPHIC DESIGNATIONS OF MATERIALS AND THEIR RULES FOR THEIR IMPLEMENTATION .
Graphic designations of materials in sections, types and facades, as well as their use in the drawings of all industries and construction sets GOST 2. 306 - 68 *
Graphic designations of materials on the types (facades)
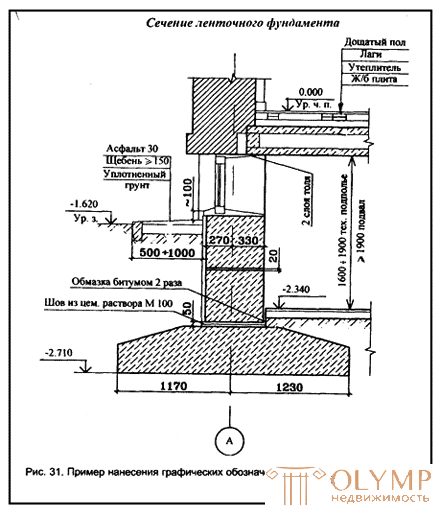
As can be seen from the examples, combinations of different types of lines are used when performing graphic designations of materials, but they are always parallel straight lines drawn at an angle of 450 to the centerline or to the line of the drawing frame.
If the lines of the hatching coincide in direction with the contour lines or axial, then the line of hatching is allowed to conduct at an angle of 300 or 600.
The distance between the lines of the hatching should be 1-10 mm, taking into account the area of the hatching and the need to diversify the hatching of adjacent areas.
Hatching lines can be inclined to the right or left, but in one direction on all cuts and sections related to one element in a given drawing.
The thickness of the lines and their style are accepted in accordance with GOST 2.303-68 *.
If the parts are adjacent, then for one part the lines of shading are tilted to the right, for the other to the left (counter shading).
When hatching in a cage, in such cases, the distance between the lines of the hatching in one section should be different from the corresponding distance in the other.
If three different parts are in contact with each other, you should change the distance between the lines in the hatching or move these lines in one section relative to the other, without changing the angle of their inclination.
Narrow and long cross-sectional areas, the width of which is 2-4 mm in the drawing, it is recommended to shade completely only at the ends and at the contours of the holes, and the rest of the cross-sectional area should be shaded only in small sections in several places.
Narrow areas with a width of less than 2 mm may be shown blackened with gaps of at least 0.8 mm between adjacent sections.
When depicting a soil profile and large cross-sectional areas, it is allowed to put marks in the form of a narrow strip of uniform width only at the section contour.
To clarify the variety of similar materials, the graphic symbol should be accompanied by an explanatory inscription in the field of the drawing.
Shading of the areas of sections of building structures without graphic designation of materials is allowed.
GRAPHIC DESIGNATIONS OF MATERIALS IN SECTIONS IN accordance with GOST 2. 306 - 68 *.
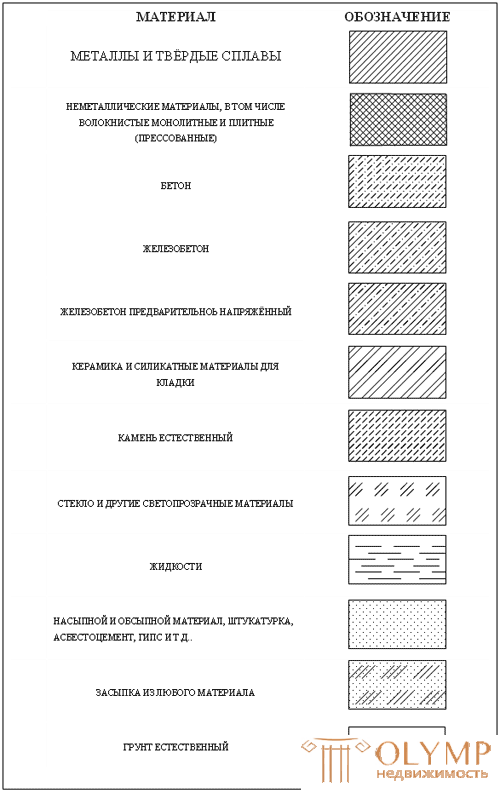
GRAPHIC DESIGNATIONS OF MATERIALS ON TYPES (FACADES)
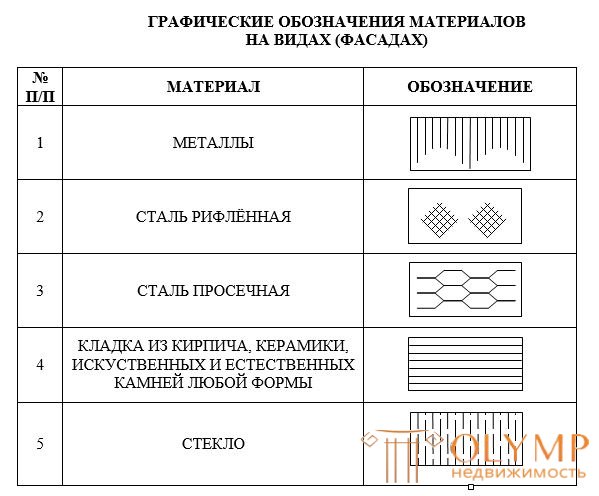
DRAWING LINES BY GOST 2. 303-68 *
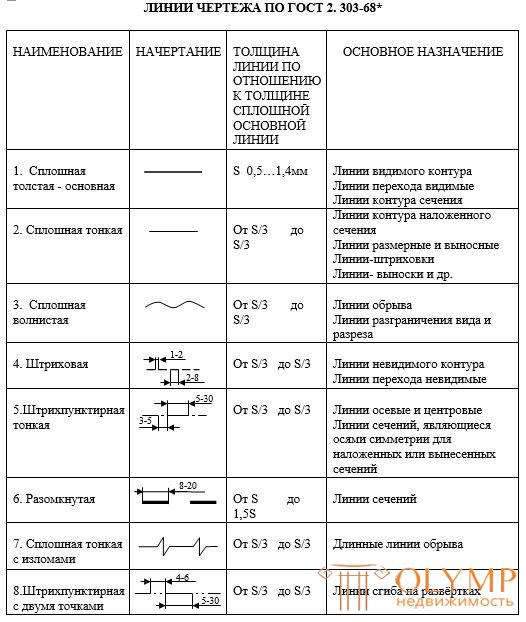
Что бы оставить комментарий войдите
Комментарии (0)