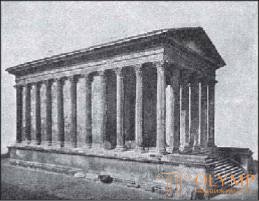
The art of the Roman Empire - a world wide, distinguished by an attachment to luxury. It represents in general the last stage in the development of Greek art, at which its decline and distortion opened, however, the path to new artistic creation. How much in this world art of "Roman" and "imperial" along with the Hellenic - is not quite clear. In any case, when asked about whether the “art of the Roman Empire” existed, we, together with Vikgoff, give an affirmative answer, although we look at this art differently than Vikgoff, as well as Robert, who presented sufficiently strong arguments to confirm his opinion that the art of the imperial era lived and enriched by Hellenism.
After Adler’s research, it is generally accepted that Roman architecture, as it is in the Pantheon, in the palaces of emperors, monumental baths (baths), even in the triumphal arches and decorations of theaters, was not invented in Rome and for Rome, as it was recognized before, but originated imitating the Hellenistic East and competing with them. As it is known, Apollodorus of Damascus was the architect of Trajan’s luxury facilities ; recently, this Greek architect, a native of the Far East of the empire, is also credited with the interior decoration of the Pantheon in its current form. With all that, in some temples, the influence of the ancient Italian device is still noticeable, that such a structure, like the Roman Colosseum, according to its general plan, is of pure Italian origin, that the aqueducts supported by arches and stretching from all sides to Rome for many miles are worn on the local imprint is all as obvious as the fact that Italian taste is expressed in certain forms of the Roman buildings. About painting in Rome and Italy, we can talk about the further development of only the wall, since nothing from the easel painting has reached us except for portraits covering the faces of the mummies of the late Hellenic era of Egypt. Vikgoff proved, and we willingly agree with his opinion, to what extent it seems to us possible that the so-called third style of the Pompeian mural originated from Egypt; but with the leadership role that the world capital received on the banks of the Tiber, it was in the order of things that the fourth style for Italy was formed for the first time in Rome. However, in view of the general position of world art at this time, it is incredible that this style was invented in Rome and by the Romans. His light fantasy does not at all correspond to the Roman-Italian character. After the fourth style, painting did not create anything new. Cultivating a purely eclectic one or the other of the previous directions, she took part in the decline of the figurative arts that occurred over a few centuries. As for the sculpture, it was in slightly different conditions. Next to the classical, imitating antiquity, the direction that prevailed during the times of Emperor Augustus and later at Pasitel’s school and the newatomical school, emerged from the Roman love for glory and ancient Italian realism, if you ever acknowledge the existence of this art. Roman national artistic feeling was expressed in part in the Roman vegetative ornamentation, some forms of which became more free, luxurious and natural, although some of them developed in a similar fashion in the Hellenistic East. If the Italian, Roman spirit is barely noticeable at all in the autumn of the art of the empire, then in the particulars of this art it makes itself known with sufficient clarity. Just as the era of the empire began with classicism, with a certain kind of revival of ancient Greek forms, in the same way in the middle of the 2nd century. BC e. this epoch had to endure, under the influence of sophists and above all in the field of literature, the second “renaissance”, which nourished a particular addiction to the Greek East and soon became noticeable also in the figurative arts, but only for a short time delayed their final decline.
But the real decline after this era came first only in painting and sculpture. As for architecture, it went its own way. With regard to the development and dismemberment of monumental interior premises after the recognition of Christianity (Milan’s Tolerance Edict of 313) extinguished the light of pagan art, she began to consider the design of such premises as her vocation. So Shmarsov looks at her in particular. The increase in population in Rome required more extensive and lush public buildings. The general decline manifested itself only in individual architectural forms. The configuration of the general plan, the art of displaying vaults and connecting them to the columns and the direct entablature during the whole time of the Roman Empire were in progressive development along the path to full ownership of the masses; Accordingly, in the field of architecture, the art of early Christianity created its first works. What were the points of contact between them and the pagan buildings, we will see later.
Roman architecture received an imprint of taste and character of the rulers of the empire. In the time of Augustus and his successors, from the dynasty of Claudius, Rome finally turned from a clay city into a marble city. To the forum of Julius Caesar was added to the forum of August. The colonnades followed the colonnades, the triumphal gates behind the triumphal gates, the roofs of the temples stood one above the other, the semicircular stands stood one against the other; construction activities of the first emperors spread to the remotest provinces of the "Holy Roman Empire". Vaults were not yet a common occurrence in buildings. The round Pantheon of Agrippa (27 BC) in Rome, built earlier by the still remaining Pantheon of Hadrian, in our opinion and Petersen, most likely had a wooden hipped roof and crowned with a really massive bronze pine cone stored in the Vatican Garden . From term Agrippa preserved only miserable ruins. But on the other hand, 11 massive Corinthian columns of the Neptune’s Agrippa Temple, now rebuilt into a stock exchange, survived. The Corinthian columns of this early pore of the empire still have classical proportions, but the crowns of the acanthic leaves of their capitals rise higher and higher, so that for the antennae and curls there is hardly any space between the upper row of leaves and the abaca. Almost all the temples of this time, from which the ruins remained, were of Corinthian style; such are in Rome, on the Forum of Augustus, the temple of Mars of Ultor, from which three magnificent columns of Carrara marble are preserved, and, on the Forum Romanum, the temple of Castor rebuilt by Tiberius, from which three exemplary Corinthian columns of Paros marble survived; in Assisi, the temple of Minerva; in Brescia, the widely spread temple with three cellae; in the Field, the temple of Roma and Augustus with a wide portico, four wide and two columns deep. The temple of the princes Guy and Lucius in Nimes, known by the name Maison carre e (Fig. 495), is best preserved. Its plan is also Roman: on a high base there is a portico having 6 columns from the facade, and 3 columns in the depth; cella walls on the other three sides are surrounded by semi-columns stuck to them, giving the impression of a Corinthian colonnade. How great was the predilection for the Corinthian style during the first time of the empire, can be judged by the lower colonnade of the Pompeian temple of Apollo, in which the capitals were first Ionic with angular volutes, but after the earthquake of 63 AD. e. converted into Stucco Corinthian.

Fig. 495. Maison carre e in Nimes. From the photo
In historical terms, of all the civil buildings of the first time of the empire, the Marcellus Theater is especially remarkable (Fig. 496). The building was begun under Julia Caesar and was completed only in 13 BC. e. at Augustus. The dismemberment and decoration of its outer wall, part of which has been preserved, is still considered a model of wall ornamentation of a style already familiar to us from Tabularia (see fig. 480), its main feature is the combination of an arch with a direct architrave. Where it was impossible to arrange seats for spectators in the construction of theaters, as in Greece, on the natural mountainside, it was necessary to erect massive stone retaining walls for them, which for practical and aesthetic reasons were built in the form of arcades with circular arcs, each floor corresponded tier seats inside the building. But the Greeks and Romans of the Hellenistic pores were so accustomed to the colonnades that they could not imagine an artistically executed building with arcades of circular arcs without semi-columns and an architrave above them. Therefore, we find between each two adjacent arches a semi-column joined to the wall and a horizontal architrave, which, in an old way, stretches the entire length of the building, resting on the capitals of the columns and the tops of the arcs. In this case, in the lower floor we see the Doric, on the average - the Ionic, in the upper - the Corinthian order. The trunks of all the columns in the theater of Marcellus are smooth, and in the Doric style Etrura modifications are noticeable.
On the same artistic idea as the dismemberment of the exterior of the walls, a general ornamentation of the Roman triumphal arch is based. The construction in the form of a free-standing piece of wall, cut through by the main gates and erected in the path of the procession of the victor, served as a symbolic expression of greeting to him from his hometown. Usually, the top of the gate has the shape of an arc of a semicircle, which forms a cob vault in the thickness of the wall. Initially, they were content with only one such arch with half-columns or pairs of half-columns attached to both of its sides. But soon they began to make three flights with an arched top in the triumphal gate - a large one in the middle and two smaller ones on its sides. A later modification of this type of structures for the purpose of greater pomp is a gate with a square plan, forming two spans, mutually crossing at a right angle, so that the structure opens with arches on all four sides. The surfaces framing the triumphal arch were covered with plastic decorations. The upper wall, crowning the building (attic), served as a place for inscriptions and at the same time a foot for a bronze statue or triumphal chariot crowning the entire structure (fig. 497, 498). According to the data collected by Paul Graeff, from the times of the Roman Empire, no less than 125 triumphal arches erected in honor of the emperors reached us, including 10 in Rome, 20 in other cities of Italy, 14 in France, 6 in Spain, 1 - in Germany, 20 - in the East and at least 54 - in Africa. Of these, 85 have only one span each, 7 - two each, 22 - three each, 2 - four flights each; at 9 arches - a square plan and spans opening on all four sides.
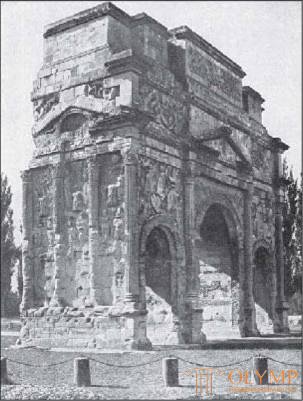
Fig. 496. Part of the Theater of Marcellus in Rome. From the photo
The custom to build such facilities for the ceremonial entry of winners returning to their homeland dates back to the Hellenistic era.
Back in 121 BC. e. the triumphal arch was erected by one of the Fabians on the Forum Romanum.
But as badly as she, the triumphal arches of the time of Augustus are preserved in Rome, with the possible exception of the arch of Drusus. To get to know them, you have to look at the whole empire. From the number of arches with one span in the arch of Augustus, in Rome, above the columns of a rather weak architecture, we find the genus of the pediment; in the arch in Aosta, above the Corinthian columns, which also adorned it from the sides, a Doric triglyph frieze was placed; Arch in Susa, in Upper Italy, built in 8 AD e., different Corinthian angular columns of noble shape and a frieze, stretching on all four sides and decorated with a plastic image of scenes of sacrifice. The arch of Tiberius, in Orange (see fig. 497), has three spans; Above the middle, main span above the entablature of the columns, the triangular pediment Wölfflin is enriched with natatica; he studied in detail the architectural development of single-span triumphal gates in Italy. Only in the oldest arches there is a false gable before the attic, and Corinthian capitals adorn not only the wall columns, but also the supports of the arch foot, and both the columns and these supports stand on the same base or at least on the bases of the same height. .
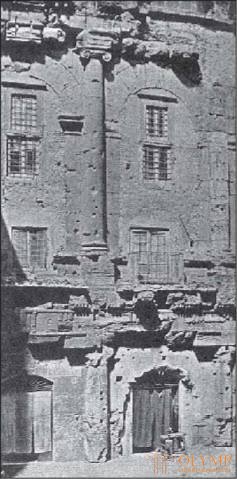
Fig. 497. Triumphal Gate of Tiberius in Orange From a photo
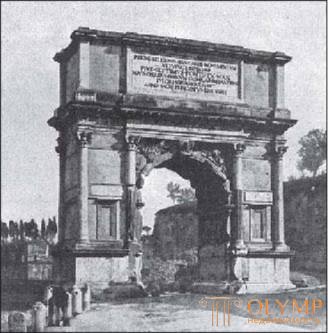
Fig. 498. Titus Triumphal Gate in Rome. With photos of Brodgy
Then, even in the early days of the empire, a special kind of wall decoration was added to the architecture of columns and arches, in which rectangular, recessed spaces in the intervals between semi-columns or pilasters crowned alternately with small gables, others with low arcs, as we see, for example, on the outer wall Eumachia building in Pompeii, belonging to the time of Tiberius (Fig. 499).
As far as Greece continued to use the Doric style in Augustus with a straight entablement and crowning the gate with gables, one can judge by the gates on the Market Square in Athens, built on the donations of Caesar and Augustus. But the proportions of this structure clearly indicate that in Hellas the understanding of the power characteristic of the Doric style has long been lost.
The imperial palace on the Palatine Hill in Rome in the era of Augustus was relatively little different in its location from the dwellings of private people; but as the demands of the imperial court life grew, the palaces became more vast and luxurious. After the house of Augustus, the palace of Tiberius and Caligula was built, of which only the arched corridors of the basement survived.
The disappeared tomb of Augustus, built by him in 28 BC. e., was, apparently, more luxurious than the palace of the emperor. The lower part was a massive stone drum, the surface of which was dissected into semicircular niches. On this building stood an earthen mound perched with evergreen trees with a bronze statue of the emperor on top. In architectural terms, the monument to the family of C. Julius in San Remy, near Arles, belonging to a later time is more interesting than this tomb. On a magnificent base, decorated with reliefs, stands the first floor of the building, having the appearance of a triumphal arch, opening on all four sides; above it stands, in the form of the upper floor, the only monopter who survived to our time, that is, a round temple without cella, consisting of columns arranged in a circle, under one common roof. Columns in both floors - Corinthian order.
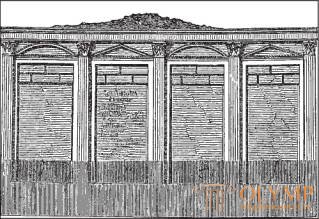
Fig. 499. Wall decoration in the building of Eumachia in Pompeii. By Overbek
The tomb of Cestius, who died in 29 BC. e., in Rome, has the form of a real Egyptian pyramid. Since Augustus, Egyptian obelisks diligently transported to Rome from the banks of the Nile. Even before this time, a dozen obelisks, placed in different squares of the eternal city, constitute one of its features.
After a big fire that destroyed most of Rome under Nero (in 64 AD), this city with a million population was revived in an even more luxurious form.
The Golden House of Nero, interrupted by gardens, stretched from the Palatine Hill to Esquiline; in front of the palace there was a colossal bronze statue of the emperor, surpassing the size of the Colossus of Rhodes, namely, which had 110 feet in height. The richly decorated grottoes, which were previously considered parts of the term of Titus, we, together with Lanchiani and others, now recognize the remnants of this Golden House.
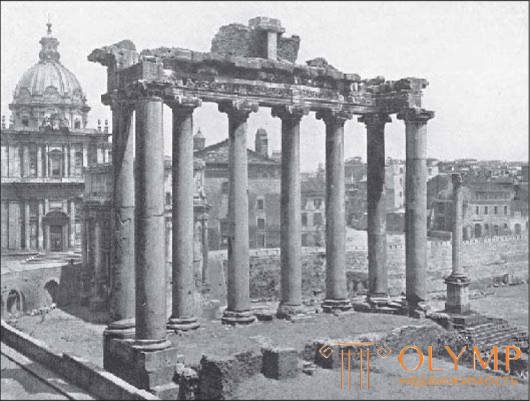
Fig. 500. Ionian columns of the temple of Saturn in Rome. With photos Alinari
Under the emperors of the Flavian family, Vespasian, Titus, and Domitian (69-96), construction activities took on enormous proportions in Rome. Vespasian expanded large public areas with colonnades, adding to them his World Forum with the Temple of Peace. After the death of these Caesars, they immediately began to pay divine honors. From the temples of Vespasian and Titus survived three Corinthian columns on the forum, standing near the ten granite columns of the Temple of Saturn (Fig. 500), which, when they were executed, sooner or later, in any case, are in Rome the main representatives of the columns with Ionic capitals having angular volutes. At the other end of the forum, Titus’s single-span triumphal gates (see fig. 498), erected in accordance with classical proportions and adorned with magnificent reliefs; For the first time on their semi-columns we meet the Roman capital of the composite style: above the two rows of acanthic leaves is placed the upper part of the Ionic capital with angular volutes. On the attic of the gate of Titus is no longer gable. On the backs of the arch, the Corinthian capitals gave way to simple ledges. Но всемирную славу зодчество Флавиев приобрело громадным амфитеатром, который, будучи известен под названием Колизей, может считаться в некотором отношении самой грандиозной из античных руин (рис. 501, а). С художественной точки зрения в нем интересна для нас преимущественно внешняя отделка. Она четырехэтажная; каждый из трех нижних этажей прорезан арками, в промежутках между которыми, как в театре Марцелла, стоит по колонне, причем колонны в первом этаже этрурско-дорические, во втором – ионические, а в третьем – коринфские. Четвертый этаж выше каждого из нижних трех и состоит из глухой стены с редкими четырехугольными окнами, а снаружи разделен в горизонтальном направлении на равные компартименты плоскими коринфскими пилястрами. С внутренней стороны эта верхняя часть здания представляла собой заднюю стену галереи с колоннами, которая шла вокруг всего верхнего яруса эллиптического амфитеатра. Хотя арена Колизея была не самой обширной в древнем мире, так как арены амфитеатров в Поццуоли и Таррагоне занимали сравнительно большую площадь, тем не менее Колизей своим общим великолепием превосходил все здания подобного рода. Кроме вышеупомянутых наиболее известные амфитеатры находятся в Вероне, Капуе и Помпее в Италии, Арле и Ниме в Южной Франции, Поле в Австрии, Эль-Джеме в Тунисе и Пергаме в Малой Азии. Величественность архитектуры Флавиев выказывается также в сохранившихся развалинах их дворца на Палатинском холме в Риме. Мы распознаем здесь, между прочим, приемный зал и можем вообразить себе всю роскошь его колонн, обширность его купола, блеск мрамора и пышные краски, которыми было расцвечено это сооружение, можем представить себе громадный, обставленный колоннами двор, на который выходили двери и ниши, находим остатки островка террас среди бассейна, принадлежавшего к нимфеуму. Нимфеумы – гроты с водоемами и фонтанами, считались в то время необходимой составной частью дворцов и богатых домов. Ввиду постоянной в них сырости их ниши обычно были отделаны мозаикой.
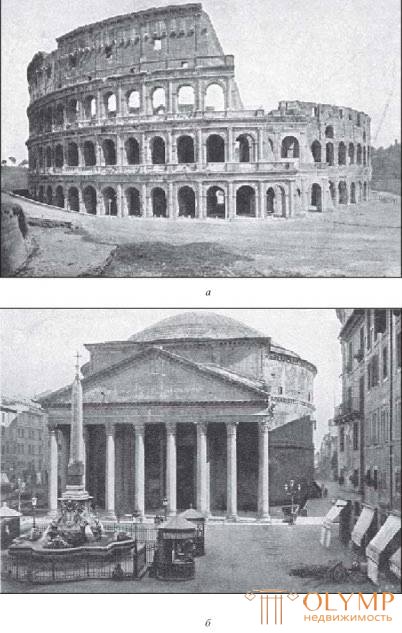
Fig. 501. Colosseum (a) and Pantheon (b) in Rome. With photos Alinari
The new name of the emperors who reigned for almost a century, begins Nerva. The fake gallery on the Nerva forum, which belonged to the railing of the temple of Minerva, is a further development of architectural decoration. The columns here do not go halfway into the wall, they are not in the form of semi-columns, but stand freely, separately from it. Therefore, their entablature issued from the wall is much stronger than it used to be, and the attic is also involved in this protrusion, on which is placed the embossed image of Minerva.
Great Greek architect Traian (98-107 AD). Apollodor Damascus built the Trajan Forum with its huge semicircular stands, covered with bronze basilica sheets (Basilica Ulpia) and a three-span triumphal arch. In this forum, which was once considered one of the wonders of the world, now neglected, built up and only partially cleared, Traian’s enormous triumphal marble column stands to this day. It stands on a massive cubic pedestal decorated with reliefs; like other monuments of this kind, she served as the bearer of a gift dedicated to the gods, a place on which stands a statue of the emperor. The base of this column is formed by a scaly pillow; its core, 27 meters high, is wrapped around like a ribbon with a spiral of relief images, 200 meters long and 1 meter wide, making 22 turns. The rod is crowned with an echin of Ionic character. The column was once painted, which reinforced the impression from it of brilliance, luxury and style.
Probably, Apollodorus built the terms of Trajan, the grottoes of which we have already mentioned. Apparently, they struck the Romans with their powerful vaults, since from then on, their imitation is found in Rome more and more often. Of the Trajanov structures, single-span triumphal arches in Benevento and Ancona are also preserved, of which the former is distinguished by the luxury of its embossed ornaments, and the second represents the first example of a vault, which rests not on the angled foundations, but resting directly on the cornice that crowns the undifferentiated wall. But Trajan's passion for buildings spread far beyond Italy. At the top of the mountain of Pergamum Acropolis stood Traineum - the temple of the Corinthian order, remarkable for the wealth of its plastic decorative forms and ornaments.
Trajan's successor, Adrian (117–138), felt already a purely universal ruler. Its buildings adorned the north and south, west and east of the empire. Rome was obliged to him, by the way, the double temple of Venus and Roma, the ruins of which, until now, testify to its peculiar magnificence. It consisted of two cellae, ending in two semicircular abscides and covered with box-shaped arches, trimmed inside with luxurious cassettes; these cella adjoined each other with their absides. Their porticos, which had four columns between the antes, therefore went out on two opposite sides to the majestic Corinthian colonnade, which contained ten columns in a narrow side and surrounded the cella, retreating from them at a distance of two diameters of the column. The gravestone of Adrian, a giant round cylindrical lower floor which turned into a fortress of St.. Angela, is still a central place in the general form of Rome. But the development of the type of round temples to unattainable perfection was expressed in the rebuilding of the Pantheon under Adrian, the best preserved monument of ancient architecture and the first example of temple architecture, designed mainly to give the impression of its interior decoration (see Fig. 501, b) . On a cylindrical wall that has a circle in its plan, lies a hemispherical dome of the same height as it. The diameter of the base of the temple is equal to the height of the dome (more than 40 meters). A portico, topped with a pediment, with eight columns on the front side and eight, arranged in four rows along its depth, was attached to the cylindrical wall, from the entrance side (Fig. 502). The connection between the rectilinear rear wall of the portico and the cylindrical wall of the temple itself are invisible from the outside empty spaces of irregular shape. The dome, which seems to be flat outside (the wall of the cylindrical body of the temple is higher on the outside than on the inside), in its lower part rises in the form of steps. The enormous thickness, which is necessarily given to the wall so that it can withstand the pressure of the dome, is facilitated by arranging inside it with closed semi-circular chambers with narrow passages to them, and inside - eight large niches, alternately semicircular and straight, decorated with Corinthian columns. Light penetrates through a circular opening in the dome. Quiet lighting is distributed evenly to all parts of this most noble, most proportional and elegant form of construction in the world, which even now, despite some modifications and additions made in it to turn it into a Christian temple, still makes a striking impression.
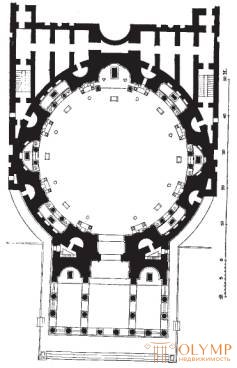
Fig. 502. Plan of the Pantheon in Rome. According to Adler
Of the buildings of the emperor Hadrian in the outskirts of Rome, his villa near Tivoli is the source of all kinds of ancient finds. It consists of numerous separate buildings and in a small size reflects in itself, as in a mirror, the architecture of the whole ancient world.
Thanks to Adrian, construction activities have also been greatly revived in Athens. At this time, the great temple of Zeus between Acropolis and Iliss was finally completed. Olympian Adriana, of which 15 Corinthian columns survived, still standing in their places, was, together with the Temple of Ephesus in Artemis, the greatest of all Greek churches. Already by the number of pillars of the surrounding gallery, in which there were two rows, twenty each in long and three rows, eight in each row on the short sides, he surpassed all the former Athenian temples. The entrance to the New Athens of Adrian (Adrianople) was the Adrianovka arch, which flanked the Corinthian column on each side (fig. 503). Two middle columns of the upper tier of the building are topped with a small pediment.
The construction of the liberated Athenian citizen Herod Atticus in Athens and Olympia dates back to a somewhat later time. The main building, founded by him in Athens, is an indoor theater, Odeon, at the foot of the Acropolis. The three-tier facade that had survived from it was made in the style of Roman circular arches, which, therefore, was used at this time in Athens. More free and luxurious in location was the exedra Herod Attica at Olympia - a building that looked like a nympheum and made up the final point of the aqueduct that was sent to the city to the place of the games.
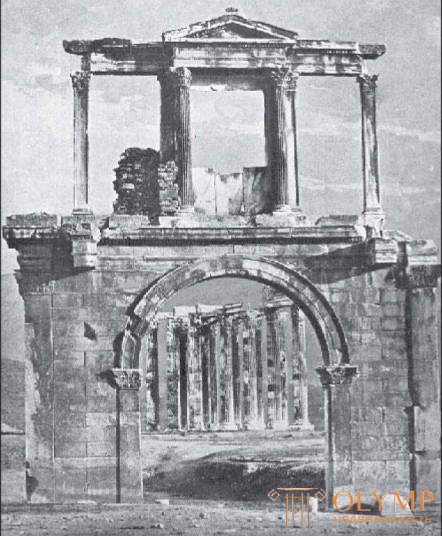
Fig. 503. The view from the gates of Adrian on the columns of the Olympian in Athens. From a photograph of Kostantina
The further development of architecture after the "revival" of the times of Hadrian is called the Baroque style. In fact, in the history of art, the same causes produce the same effect; when the eye is sated with clear, clear forms, it begins to demand diversity, sharp opposites, more intense irritation. The initial value of the details is forgotten, or it ceases to pay attention. Meaningful consistency is being observed less and less. Sharp transitions from light to shade, giving the impression of picturesqueness, are preferred over a constructive pattern. Therefore, for example, the semi-columns, instead of being part of the wall, more and more often begin to separate from it and appear in the form of full columns standing in front of it, which, however, do not support anything other than the outstanding entablature; for the same reason, the middle part together with its apex is removed from the gable triangle and replaced with an arbitrarily invented decorative extension; for the same reason, they are sometimes not satisfied even with the fact that the entablature has a straight protrusion or, in round buildings, follows this curvature of their walls, but makes it curl and bend as it pleases. Capitals of columns become more magnificent and are often decorated with figures. Painted plaster and tinted white marble are increasingly being replaced by colored varieties of marble and other variegated stone rocks brought from distant areas and giving the imperial buildings of a later time a peculiar imprint. This style of Baroque was prepared from the very beginning of the empire, but he began to allow himself the greatest liberties shortly before its end, and not on Italian or Greek soil, but in the most distant provinces. For example, in the Pompeian temple of Isis, rebuilt between 63 and 79 years. n Oe., we see a circular niche jutting into the gable, which, however, does not break the tops of its triangle. Round columns in front of the wall instead of half-columns adjoining the wall, we find in some buildings built even before Hadrian. The capitals of the columns or pilasters with figures that are part of their jewelry, we meet in a good time of Greece (Elevsis), we meet in the era of the Roman Republic, for example in the temple of Zeus Meulihia, and in the early times of the empire, in Casa dei capitelli figurati in Pompeii . But all this novelty has now become repeated more often and in various variations.
Of the surviving triumphal gates of the later period of the empire, the three-span gates of Septimius Severus and Constantine the Great in Rome are especially remarkable. Those and others were decorated not with semi-columns, but with full columns that stood before the walls not along with them. The triumphant column of Emperor Marcus Aurelius in Rome, if you ignore her style and the content of her reliefs, can be considered a repetition of the column of Trajan.
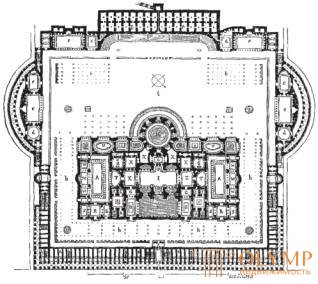
Fig. 504. Plan therm Caracalla in Rome. By Baumeister
About the magnificence of the later imperial palaces give us a clear view of the multistory ruins of the palace of Septimius Severus, with their huge vaults. Septiconium, a luxurious facade built by the emperor on the southern top of the Palatine, demolished in the XVI century., Apparently, was associated with hydraulic structures. The massive central structure of the supposed temple of Minerva the Doctor in charge, the ruins of the arches of which belong to the largest in Rome, could at first also be a nymphoum. In the terms of that time, the pools of water and baths were surrounded by all the rooms common in Greek gymnasiums and parks. The terms of Trajan, built by Apollodorus, apparently served as a model for the vast, luxurious institutions of this kind, which became the focus of social life of the upper class in imperial Rome. After the term Caracalla (211-217 AD) and Diocletian (284-305) the terms of Constantine the Great appeared. These are brick buildings, lined with marble, in galleries and halls of which the art of displaying vaults in combination with the use of forms characteristic of columnar architecture has reached its highest perfection. Korobovy and krestovy arches of enormous size gave way to domes of various designs in round halls. The cross vault, which rests on the protrusions of the entablature lying on the pillars, returned to these latter, at least, the apparent value of the supports that they had in olden times. The general arrangement of the therms, as can be seen from the plan of the term of Caracalla (Fig. 504), with strict observance of symmetry, was distinguished by freedom, clarity and, at the same time, great complexity. From the Caracalla therms, the ruins of which, not distorted by restructuring, represent the best overall picture of structures of this kind, an elegant capital appears, decorated with a human figure of Herculean physique (fig. 505). Two rooms have survived from Diocletian's Term, thanks to the fact that they were converted to Christian churches: the round hall of the church of San Bernardo with its ancient dome, on which oblique quadrilateral cassettes alternate with octagonal, and the elongated hall of the church of Santa Maria degli Angeli, in which three huge the cross of the arch is based on the monolithic columns of red oriental granite. The pomp and magnitude of the term of Constantine on the Quirinale can be judged by the colossal statues of the Dioscuri with their horses, which were probably decorated with the main entrance to these terms, although they were sculpted before they were built.
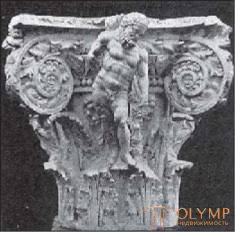
Fig. 505. Figured capital from ther Caracalla in Rome. With photos Alinari
From the remnants of the monuments of the time of Constantine in Rome, we should first of all mention the immense ruins of the arches of the north side nave of the basilica of Maxentius (Fig. 506). The basilica was laid by Maxentius and consecrated by Constantine. It is a sample of a basilica covered with arches, consisting, in contrast to the former basilica with a flat cover and middle and side naves, separated from each other by columns, in the strict sense three naves: from the south-east side there is a portico, from the north-west - semicircular niche (apse), in the middle - a high main nave with three cross vaults resting on columns, and to the right and left of it - along the lower side nave, with three duct vaults each located transversely with respect to the long axis Denmark.
When studying this device, it seems that the dying antiquity once again gathered all its strength in order to leave to future generations at least in the field of architecture a heritage that would satisfy the needs of the new time.
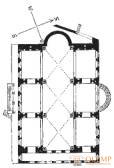
Fig. 506. Plan of the Basilica of Maxentius. By Konrad Lang
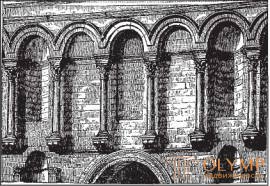
Fig. 507. Arcature at the imperial palace of Diocletian in the Salon. Lubka
Outside Italy, Roman architecture, without changing its main principles, willingly perceived the features of the local environment alien to it. So, the Roman provincial architecture in Germany was distinguished by dryness, often even rudeness. In Trier, the temporary residence of the emperors, beginning with Diocletian, there are such heaps of ruins that you cannot find anywhere else in Central Europe, with the exception of Provence. Here the imperial palace, amphitheater and baths have been excavated. An instructive example of the adaptation of architecture to climatic conditions is the lack of ordinary courtyards in the imperial palace, furnished with columns. The Trier Basilica, with a single nave, ending in the depths of a semicircular apse, was turned into a Christian church. The unfinished but fairly well-preserved Porta nigra, a monumental three-tiered gate that was once a fortified city gate, was also built in the 4th century AD. e. And here we find circular arches (in the doors, windows and wall niches), framed by semi-columns of dry Doric style, and an entablature without a ledge, not baroque, but a somewhat awkward renaissance. The monument to the Septinians in Igele, near Trier, is even older: it is a sandstone building, 23 meters high, in several tiers, without any holes, pointed like a pyramid, replete with relief images, barbaric in its individual forms, but notable for its proportions. The theater in Orange with its magnificent wall of the stage, richly decorated in the Baroque style, deserves attention as the best preserved monument of this kind; he proves that in Provence the Roman style did not always remain as classical as in the buildings of Nîmes (see fig. 495) and San Remi.
In 305 AD e. Diocletian built a palace in Salona (Spoleto), on the Dalmatian shore, for his peaceful residence. This octagonal domed building, surrounded by a colonnade, later turned into a Christian cathedral. In the decoration of its walls, we find small smooth-bore columns of Corinthian style, standing on brackets and connected to one another by circular arches, supported by capitals; this motif of ornamentation is like a harbinger of medieval arc friezes (Fig. 507). Architectural forms at that time, apparently, continued to evolve, preparing data useful for the future.
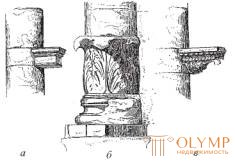
Fig. 508. a - rod column with a bracket from Palmyra; b - pillar with acanoff
Что бы оставить комментарий войдите
Комментарии (0)