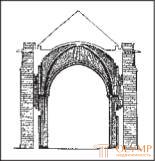
Architecture
Whereas the classical trend, reinforced by the direct influence of Eastern art, spread, as we saw above, from the French shores of the Mediterranean Sea, where the Greeks and Romans mixed in early times with the ancient Gauls, to the left bank of the Loire, from the other side, from the shores The English Channel, where the German Normans settled, turned into French time by the time we were considering, proceeded, penetrating to the right bank of the Loire, another current, more rough, harsh, but richer with the makings of creativity. In the architecture of Northern France, the basilica with a flat covering underwent significant and original transformations around 1000 more. The new church of St. Martina on Tour (997–1014). True, the cathedral of sv. Benedict (Saint-Benoit-sur-Loire) and many other churches of the Loire Valley, whose architecture reflected the influence of the Church of Sts. Martina, not preserved in the form of basil with a flat coating. About the Church of Saint-Remy in Reims (1005-1049), one of the largest runneromankih structures in Northern France, in the form of its choir, closely resembling the tour church of St.. Martina, we already said. Its five-nave longitudinal hull, which originally had a covering with undisclosed rafters, is crossed by a three-nave transept. The choir was restored in the Gothic style, as well as the facade, the towers of which, however, retained their Romanesque decoration.

Fig. 164. A cross-section of the Cathedral of Angers. Across corway
In Angers, in the XII century, the place of the ancient three-nave cathedral with a flat coating was occupied by a new, single-nave church, closely resembling the single-nave domed buildings of Aquitaine (see Fig. 154). Her plan has the appearance of a large regular Latin cross; its only nave is subdivided into square parts, each of which is autumn, instead of a round dome, a dome-shaped cross vault with ribs (Fig. 164); these arches are based on columns, dissected by projections and semi-columns. By its general appearance, this church, which began construction in 1150, is simple but clear, bright and noble, giving the impression of an early Gothic structure. Of the southern churches that imitated her, we are already familiar with the cathedral of Sts. Peter in Poitiers (1061), hall system. From her imitations in the north, we should point to the Church of the Virgin (Notre-Dame de la Couture) in Le Mans, built instead of the old one. By the nature of the internal construction of the building of this kind belong to the Romanesque style or, more precisely, the branch of the transitional style, which is called the Plantagenet style for the reason that its homeland, like the homeland of the Plantagenet dynasty, was the province of Anjou.
Some basilicas with flat floors and vaulted lateral naves are preserved in Brittany. However, Normandy, the land of those northern knights who conquered Sicily and England at that time, should be recognized as an area of Romanesque constructions in northern France. The Romanesque architecture of Normandy, studied in detail by the Englishman Gallie-Knight and the Frenchman Ruprich-Robert, while V. Pinder in Germany studied the rhythm of the interior in the creation of this architecture, has a connection not only with German, but also with Lombard architecture. Abbot Wilhelm Ivreisky, mentioned at the end of the 10th century, who worked in Cluny, built an exemplary Romanesque church in Dijon and called Richard II to Normandy, around 1000, where he founded many churches and monasteries, could influence the Norman-French architectural style of that era . Around 1050, the brilliant time of Norman architecture that flourished on both sides of the English Channel began. The “connected” plan, that is, the plan of cruciform Norman basils, broken into strictly defined, although not always correct squares, suggests that their builders originally meant covering these churches with cross vaults, but that in a decisive moment they lacked the courage to apply the conclusions of their own system. The lateral aisles extend beyond the transept and end rectilinearly on the east side, while the middle nave ends on this side with a semicircular niche of the choir. Semi-circular arch dominates everywhere. The whole structure seems to be three-storyed. The arcades of the aisles, covered with cross vaults, carry the arches of the emporium, sometimes containing two smaller arches. The third floor is formed by galleries connecting the windows in the upper walls of the middle nave with one another. A four-sided tower with a slender pyramidal roof is usually located above the medium cross, and on the sides of the modest western facade are two other towers. The dismemberment of the plan and the building itself is clear and harmonious, and its internal structure is even luxurious. For the most part these are basilicas with pillars. Columns, as a rule, are equipped with protruding semi-columns. Individual forms are simple, sometimes even dry. True, capitals still imitate Corinthian, but acanthus turned into undifferentiated, rigid leaves, as it were, carved out of tin. Eaves mostly consist of small brackets, which often rest on different, sometimes fantastic animals or animal masks. In the ornamentation of planes and arches, the motif of foliage recedes completely into the background, giving way to sharp and fragile primitive geometric shapes, such as zigzags, rectangular ("wall") teeth, teeth, a pattern like a chessboard. These motifs are joined by scales, circles and stars. There are also animal figures.

Fig. 165. The interior of the Church of the Holy Trinity in Cana. According to Gurlitt
More original and richer in its results than in any other part of France, the development of medieval architecture in Picardy and IIle-de-France began in the third decade of the XII century. When the famous abbey church of Saint-Germain-des-Prés in Paris was in 1120–1130. rebuilt, its middle nave still retained its flat joist ceiling; but soon after, it was precisely in these localities that all the same innovations appeared, which were met separately in many different places much earlier, but only here, through their consistent connection into one whole, laid the foundation for the Gothic style. This style received world significance only in the time that followed, but the development of its design features took place in the era under consideration.
There are, of course, many essays on the emergence of the Gothic style. Of the French researchers, this issue was dealt with, after Viollet de Duke and Kisere, in particular Antim-Saint-Paul, Enlar, Lefevre-Pontalis, Gons and Coruaie, and in Germany, Hugo Graf, Cornelius Gurlitt, G. von Bezold and G. von Degio. The capital composition of Degio and Bezold formed the basis of many of the judgments we have made below. The name Gothic style is due to Vasari, the Italian art historian of the XVI century. For this writer, as well as for the generations that followed him, the adjectives “Gothic” or “Gothic” were equivalent to the epithet “North barbarian”. Goths were not involved in the formation of this style. Later attempts to give a more correct name to the Gothic style, guided by its real or imaginary origin, such as, for example, the “Germanic” or “French” style, or, on the basis of one of its features, such as the “lancet” style, had no success. Due to precisely its neutrality, the name “Gothic” has become commonly used in all nations.
If we admit, as it should, that the essence of the Christian church is expressed in its interior, and the essence of the pagan temple is in appearance, then it must be admitted that the Gothic style elevated the Christian temple-building to the highest, in a certain sense, level of its development, because in no other architectural style has the interior of the church received such primacy over its appearance as in this style. Time demanded large, bright churches, spaces not connected by a plan of square links of the plan, freely following one after another, and at the same time demanding temples rising to heaven, whose architecture would overcome the weight of matter and would take away the souls of those who pray up above earthly dust. The main task was to reduce the huge stone masses, of which Romanesque churches were built, giving a solid thickness only with real supports and making light, even through solid walls. In the end, the consequence of this was that only beam-like pillars, giant windows, ribs of the vaults, between which its segments were easily inserted, and the so-called “service columns” (Dienste), that is, tall and thin columns protruding from the thickness pillars, from which springs rose, arches and edges of the arches of a new, elegant profile. The crypt disappeared, the basilic form was preserved, but the upper galleries above the aisles were destroyed; only the false gallery of triphoria was preserved, stretching under the windows, which received very large dimensions, and aimed at dismembering the last remnant of the wall surface.
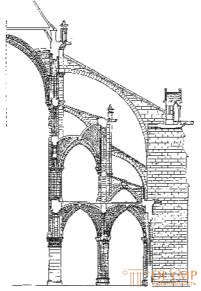
Fig. 166. The design of the Cathedral of Notre Dame. Across corway
But how were parts of such an internal structure held together, not designed for the force of the earth, held together? What measures were taken to ensure that the building did not collapse? The supports and buttresses with great courage were brought out (Fig. 166); from the far-off outer buttresses to the top of the walls, large supporting arches (arch-butanes) were thrown through the air — sometimes several such arches, one above the other — that supported the walls and took on the lateral pressure of the arches. The constructive parts of the building had never appeared so naked, and no matter what was invented later to decorate these supports, the Gothic church remained outside, with the exception of its facades, so to speak skeletons without flesh and blood; but inside it was a noble, light and muscular body, to which the abundant light pouring through the stained-glass windows of the huge windows communicated warmth and life. Inside, everything is soldered into one whole, everything is held together as if by a higher will, everything tends upwards, towards the sun, towards the heavens. “Theoretically,” said Degio, “we define the essence of the Gothic construction as the connection of cross-ribs, lancet arches and arch-butanes.” On the function of the cross (diagonal) edges, we have already spoken more than once. In its original form, which occurred from the mutual intersection of two circulating duct vaults, the cross rib vault assumes a square plan. But as the ribs held by the keystone, increasing in number and moving, began to bear the brunt of the vault, and its blades became only gaps between the ribs taken by the stone, it was possible to vary the shape of the cross vault in different ways, which was also facilitated by the replacement of the semicircular arches lancet. Strictly semicircular arches, if they have different holes, you can not give the same height. On the contrary, the lancet arches, if made wider or narrower, can be brought to the same height and with different openings. For this very reason, even in the Romanesque style, the lancet arch, as we have seen, appeared mainly where it was necessary to free oneself from the square plan system. After this, it is clear that the consistent use of the cross costal arch and the pointed arch also required the assistance of the supporting arches carried out.
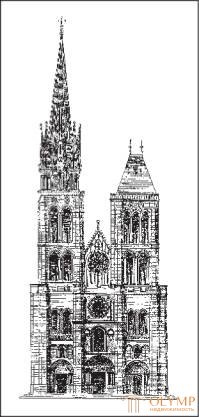
Fig. 167. The western facade of the church of Saint-Denis Abbey. According to Violle de Duke
That the abbey church of Saint-Germain, near Beauvais, is a building in a fairly pure Gothic style, although its supporting arches are still hidden under the roof, it does not excite more surprise since it became known that its construction was started only around 1145. For the first time, undisguised supporting arches in these areas appear only in the Dommartin church, built between 1153 and 1163.
On the banks of the Seine, this transitional movement opens with the construction of a collegiate church in Poissy, which resembles the later Cathedral of Notre Dame in its plan; in fact, there is no real transept in it, the choral detour is formed by the continuation of the side aisles, the richly dissected pillars represent preparation for the cross costal arches, but the semicircular arches have not yet been completely crowded out by lancers. The earliest transitional church in Paris is Saint-Martin-de-Champs; there are arches of constructive significance in it, lancet ones, arches of windows are semicircular, there is no arch-butane yet. Finally, almost ready-made, the early Gothic is in front of us in the church of Saint-Denis Abbey, near Paris, the western and eastern parts of which were built between 1144 and 1173. famous state man and scientist - Abbot Sugeriem (Cout). It was formerly believed that the gothic building of this building was the creation of Sugeria, from whose head it came out, like Minerva from the head of Zeus. However, despite the fact that at present we know many intermediate stages in the development of the Gothic style, the artistic and historical significance of this church is not diminished in the least. Until 1140, Sugieri built its western facade (Fig. 167) with a vestibule between the two towers, the middle, very dissected portal of which is still circular-arched, while the arches of the side portals are already slightly pointed. From 1140 to 1144 the choir was built; from its double column bypass, seven chapels diverge in a crown, directly adjacent to one another. Крестовым реберным сводам соответствуют стрельчатые окна. Нынешние наружные опорные арки реставрированы, но существовали и первоначально. Благородная, упругая и гибкая архитектура этого хора, украшенного антикизирующими отдельными формами, к которым в капителях присоединяется мотив лиственной почки, выражает собой поворотный пункт в истории зодчества.
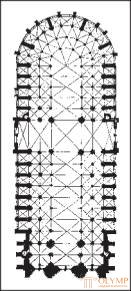
Fig. 168. План собора Парижской Богоматери. Lubka
Церковь аббатства Сен-Дени быстро создала школу. Из пристроенных к существовавшим церквам хоров шедеврами ранней готики могут считаться хоры церкви Сен-Жермен-де-Пре в Париже, старой церкви Сен-Реми в Реймсе, церкви Богоматери в Шалоне-на-Марне и великолепной церкви Сен-Этьенн в Кане, в Нормандии. Все эти хоры представляют взорам того, кто стоит в главном нефе церкви, очаровательную по живописности перспективу, дающую предчувствовать волшебную прелесть позднейших соборных хоров. Из церквей, которые, будучи снабжены двумя западными башнями, по всей своей конструкции приближаются к церкви аббатства Сен-Дени, следует отметить в особенности соборы в Санлисе, Нойоне, Лане и собор Парижской Богоматери (Notre-Dame de Paris). В этих соборах аркады боковых нефов, галереи эмпор, трифории и клерестории (верхние части стен с проделанными в них окнами) образуют в среднем нефе четыре яруса, один над другим. Столбы здесь совершенно круглые; служебные колонны по большей части шестилопастных крестовых сводов поднимаются от капителей столбов. Система контрфорсов принуждает повсюду к развитию опорных арок, перекидываемых к стенам хора и продольного корпуса. Окна еще циркульно-арочные, но аркады и порталы — стрельчатые. Отдельные формы скорее романские, чем готические; местами появляются даже антикизирующие формы романского проторенессанса.
Among the most famous early Gothic churches of France is, firstly, the grandiose cathedral in Lahn, built between 1174 and 1226. Its three-nave longitudinal body is crossed by a three-nave transept. The present, not original choir on its eastern side is cut straight. The towers of the western facade are typical: their upper octagon develops organically from the lower quadrilateral; tiered canopies are raised at eight corners from the buttresses. The spiers of the front towers, as well as the projected towers on the edges of the transept, never existed. But over the center of the cross there is a four-sided through tower. Inside, massive round columns with Romanesque corner leaves on Attic bases and with cupped capitals, which are ornamented with buds and unfolded leaves, dominate. Above the columns, arches and ribs in the form of thin rounded rods attached to the walls by means of rings rise to the arch. In the windows, the semicircular arches alternate with lancet, but the latter do not yet have the latest Gothic carvings (Masswerk). Strict, light and solid Lansky Cathedral is an exemplary monument of the early, still undeveloped Gothic style.

Fig. 169. The capital of one of the columns in the choir of the Cathedral of Notre Dame. By Degio and Bezold

Fig. 170. The western facade of Notre Dame Cathedral. With photos of Girodon
Regardless of the school of Saint-Denis, the old Chartres Cathedral should be erected, begun with construction in 1130. In our modern cathedral, this building has only a facade. Its three portals, ending at the top with pointed arches and richly decorated with sculptural works, are closely approximated to each other and moved to the middle nave; In the lateral parts of the facade, which serve as the base of the towers, the aspiration is strictly carried up. There is no connection with the school of Saint-Denis as the Cathedral in Sens, founded in 1152. The arches in it are exclusively pointed. The influence of this cathedral on French architecture extended, on the one hand, to Burgundy, and on the other, beyond the English Channel. His three-nave plan resembles that of the collegiate church in Poissy. The side aisles, by their continuation, turn into a choral circuit. From the middle of the semicircular in terms of the choir, only one chapel comes forward. There is no Empor, and only the triforium galleries stretch above the high arcades of the longitudinal hull, supported alternately by beam columns and slender paired columns; the latter have attic bases with corner leaves and capitals decorated with kidneys.
All these wonderful buildings, no matter how many of them are Gothic, are still semi-Roman. From them we can see with amazing clarity how the new style was established and grew; in addition, they indicate that the Gothic in France developed completely freely, from its own roots. Many individual motifs of the new world style, as we have seen, were developed by the Romanesque church building in this country. The abundance and diversity of these motifs testify to the amazing ingenuity of the French architects of the time we are considering.
Plastics
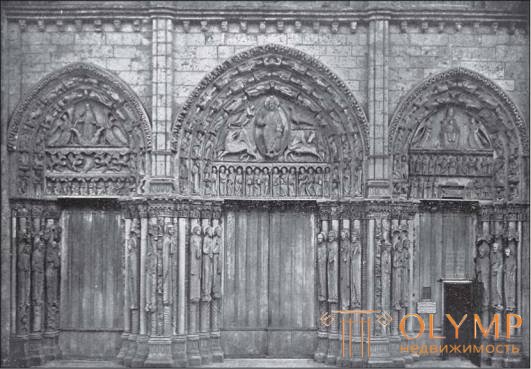
Fig. 171. The western portals of Chartres Cathedral. From the photo of the Nairdane brothers
The basin of the Seine in the mature Middle Ages was also the cradle of French monumental stone sculpture. Of particular importance for the further development of the French plastics were the sculptural adornments of Chartres Cathedral. Three western portals of this temple (Fig. 171), built shortly after the middle of the XII century, are completely covered with sculptures that have the closest connection with architectural elements. The plastic in this cathedral, no matter how romance it seems by its general character, is already dependent on the shape of the portals, on their internal niches, lined with statues, on lancet tympanas and archivolts, completely seated with small statues placed on consoles. The decoration system that we observed in Sivra, here already in full development, typical of the Gothic era. In the tympanum of the middle portal, higher than the side, Christ is depicted in glory, surrounded by the symbols of the evangelists; below, on the architrave of the doors, are the apostles standing between the columns, connected to one another by semicircular arcades; angels holding crowns and 24 apocalyptic elders are placed on three archivolts. In the tympanum of the right side portal, the Mother of God is depicted with the Child in the bosom, between two angels in long clothes; under this relief are drawn two friezes depicting biblical subjects; Archivolts are decorated with allegorical figures of seven free arts, with their representatives. In the tympanum of the left portal, the Ascension of the Lord is carved, under it are angels and apostles, on archivolts there are villagers occupied with various works characteristic of each month of the year. Large, strongly elongated male and female figures, some with a crown on their heads, are leaning against the columns, which are lined with the inner ledges of all three portals; they depict the ancestors of Christ, which in these places, along with the more ancient images of the prophets, in the north of France often replace the apostles preferred in the south. All this sculptural decoration, as Föge proved, with respect to content and style, is the further development of the decoration of the portals of the church of Sts. Trophime in Arles and the Church of Saint-Gilles. The most characteristic difference is that the large sculptures placed there in the portal niches turned into real “hanging statues”, with long and strong figures, short, motionless, clinging hands to the body, straight parallel folds of clothing and tight curled hair. . Only in the heads visible hints of expression and individual life. But the remarkable harmony of the whole, which is shown both in the content and in the style of these sculptures, covers all the flaws in their details.
Sculptures of the western portals of Chartres Cathedral, as established by Föge, are performed by four different masters with the help of their apprentices. The chief master, who, however, could not be the first in time, sculpted the entire middle portal, with the exception of the figures of all archivolts, as well as large figures on the adjacent walls of the side portals. Large figures on the left wall of the left portal are worked out by the second master, on the right wall of the right portal - the third; The fourth master, who owns both the lateral tympans and the figures of all archivolts, was perhaps more talented than the first: his manner was freer, wider, more vivid than the rough and timid manner of the first master, who nevertheless informed the western facade of Chartres cathedral a general Romanesque character.
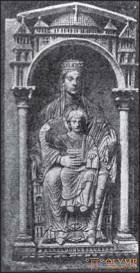
Fig. 172. Sculpture of the Mother of God over the “Doors of Saint. Anna "Notre Dame Cathedral. According to Föge
The master, who carved the large figures on the right side of the southern Chartres portal, or one of his students, if judging from the remaining statues, worked on some of the main statues on the three portraits of Saint-Denis Abbey built by Sugerius.
The fourth Chartres master, in other words, the master who performed the pure, graceful Madonna of the right Chartres tympanum, undoubtedly owns the famous Madonna above the “Doors of St.. Anne ”(Porte St. Anne), on the right side of the western facade of Notre Dame de Paris (fig. 172). Therefore, Föge calls this artist "the master of two Madonnas". Since he excelled the other three Chartres masters in their understanding of nature, sense of style and subtlety of taste, his circle of activity should have extended beyond Chartres. The types of his heads, with their wide, prominent foreheads, strongly carved nostrils and raised corners of the eyes, are attractive and full of individual life. But the mentioned “Doors of sv. Anne "- still XII century. The student of the “master of two Madonnas” should be recognized as the artist who created the portal of the cathedral of sv. Mauritius in Angers, unfortunately repeatedly converted. Eight large side statues “in some cases are already trying,” as Föge put it, “lean your feet on an artistically decorated slab, but most of them retain the character of the hanging figures; only in two statues, to the left of the doors, the body overlaps one leg clearly. ”
Finally, in Corbeil on the Seine, we find sculptures representing Chartres school in its highest and purest development. Corbeil Cathedral has long disappeared from the face of the earth, but two of the side statues of its main portal, depicting the king and queen, are now placed in the church of Saint-Denis Abbey. The statues of kings and queens, sculptured by the chief master of Chartres Cathedral, they are, as the speech of a mature man to baby talk. They are also strongly elongated, their arms are still glued to their bodies, and their clothes fall in straight parallel folds; but the figures already breathe the breath of freedom and beauty, and the types of heads are related to the types of the “master of two Madonnas”. Corbeil master - a representative of French art of the XII century, still of Romanesque plastic, but he stands at its highest and free stage.
We still have to trace the first steps of the French monumental sculpture in the XII century on its way to the Gothic and for this return to the western facade of Notre-Dame de Paris, from whose portals we examined close only one, as well as to Chartres Cathedral, in which we are unfamiliar with portals. transept. Both here and there, in more solid postures of figures, in more natural heads and body shapes, in greater clarity, breadth and less sophistication of draperies, mainly in the better understood connection between sculptures and parts of the building from which they are inseparable. we are convinced that before us are the works of classical French plastic of the 13th century, but that the transition to it was made gradually. In the sculptures of both Paris and Chartres cathedrals, along with greater creative freedom, a certain inner severity and severity are manifested. The mobility of individual figures has not yet turned into that exaggerated, restless vivacity, which distinguishes the sculptures of the mature Gothic style and which is achieved by bending the body, shoulders back and knees extended forward. Of the three portals of the main facade of Notre Dame de Paris, we are already familiar with the southern, or right, with the so-called "Door of Saint. Anna. The northern, or left portal, is known as the “Doors of Mary”. The sculpture of Our Lady on the middle jamb of this portal is notable for its remarkable nobility of forms and grace of movements; The tympanum reliefs are arranged with greater clarity, arranged in three rows, one above the other: seated prophets are below, the middle row is the burial of the Virgin Mary, in the upper field bounded by the apex of the pointed arch, her heavenly coronation. But the main, middle portal deserves special attention: Christ is on the middle post, apostles, six on each side, in the side ledges of the portal; all these still rather long figures are given important, calm, although internally lively poses. In the lancet tympanum above the doors, the composition “Last Judgment” is arranged in three rows, ending with the magnificent image of the Judge of the world sitting on the throne. Here we are dealing with an almost mature, almost perfect art. In Chartres, three portals of the north wing of the transept, according to Bulto’s research, started with construction around 1215, and two portals of the southern wing - about 1212. The first ones are depicting the horrors of the Last Judgment, the second ones are depicting the life of the Most Holy Virgin. Both in those and in others, the fresh but rough style of the early Gothic is almost in its infancy. However, the heads of the figures placed on the sides of the portals (Fig. 173) are full of individual life, and the images of biblical events are imbued with a warm feeling. The sculptures of the porch are added later. In the Chartres Cathedral in general there are over 10 thousand sculptured or painted figures.
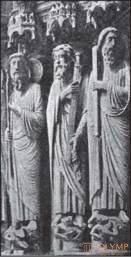
Fig. 173. Figures in the southern portal of Chartres Cathedral. According to goldschmidt
In addition to works of monumental stone plastics from the Romanesque era, in the north of France, sculptural tombstones, stone and bronze, as well as small sculptures made of wood and ivory, were preserved in small numbers. The stone gravestone sculptures of the English kings Richard the Lionheart and Henry II in the Rouen Cathedral are distinguished by their heavy, massive forms and roughness, dryness of technical execution. Both kings are depicted with eyes closed. Quite another impression is made by the noble figure of Queen Berengaria, who has survived her husband's wife Richard the Lionheart for twenty years, on her tomb in the church of Le Espana Abbey, near Le Mans: she lies with her eyes open; her features and styling show the perfect freedom achieved by the young gothic style
Что бы оставить комментарий войдите
Комментарии (0)