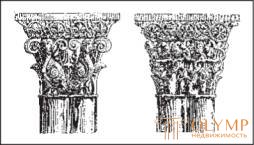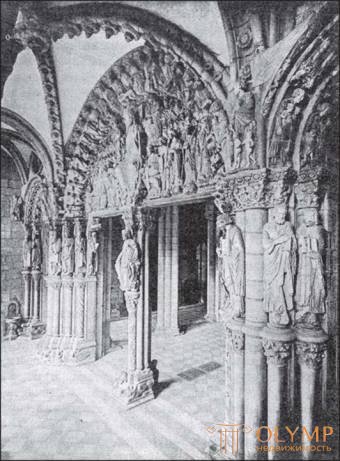
Architecture
During the entire period of time we are considering, the northern, Christian half of the Iberian Peninsula was opposed by the southern, Arab half, as an alien and hostile, self-contained world. The young kingdoms of North Germany, Leon, Castile, Navarre and Aragon, had to wage a fierce struggle for their existence, both among themselves and with the Moors. The struggle with the latter gave rise to chivalry. The famous Sid (Rodrigo Diaz of Castile), who conquered in 1094, although only for a time, Valencia, is celebrated in Spanish poetry as the embodiment of all knightly, Christian, national virtues. The followers of Islam in the twelfth century were driven out of Northern Spain, but only in the middle of the twelfth century were they pushed aside to Granada. Of course, the victories of Christians over the admirers of Mahomet were marked on the Spanish land with the construction of more extensive and more magnificent churches than before. At the end of the XI century, Spanish architecture began to rise to a considerable height in the sense of stylishness and splendor of his works. Samples delivered him, as before, the South-French architecture, but sometimes in terms of the Spanish churches were also reflected Lombard and German influence, and in the ornamentation - the influence of the Moorish.
At this time, the basilica with a flat coating has already disappeared from Spanish architecture. The South French vaulted dome, replaced in Spain by the cross vaults of all earlier in the aisles, remained in the main nave of the cathedrals for quite a long time. The cross vault is sometimes found in the dome-shaped form characteristic of the Plantagenet style (see Fig. 164), but often also in its pure Lombard and German form, and not so soon as in France, the semicircular arch ceased to be used for it. here, the archway first gave way to structural parts of the churches.

Fig. 176. The capitals of the columns in the church of sv. Martin in Segovia. By Degio
As one of the purely Spanish peculiarities of the more ancient Romanesque temple construction, it should be indicated by circular-arched galleries (see fig. 79), forming a type of portico on one of the longitudinal sides of the church or even on both sides; another, more recent feature is that the choir, surrounded by a high fence, moves into the longitudinal body and forms, as Yusti put it, a church in a church, the rest of the space is almost reduced to a detour around the choir. The loss of the scenic view from the entrance to the choir is somewhat rewarded for the most part with luxuriously cut domes or towers above the center of the cross.
Among the most ancient of the most significant Romanesque churches in Spain, in which the covering of the middle nave with a vaulted vault, at least, was assumed to be the church of Sv. Milyana in Segovia - the basilica is very simple, with a medium nave separated from the side aisles alternately with pillars and Corinthian columns, with a center cross crowned with a low square tower, and with circular-arched galleries on the longitudinal sides. Among the other Romanesque churches of Segovia, the following should be mentioned: S. Veracruz (1150), a twelve-sided central structure, resembling the domed Jerusalem church erected in a rock; church of sv. Martina (1180), a structure in which the capitals of double columns of its vestibule on the longitudinal side (Fig. 176) are luxuriously ornamented with animal and plant motifs, and the church of San Esteban (1210), with a five-story bell tower not very narrow upwards With circular-arched windows.

Fig. 177. Pretense of the church in Santiago de Compostela. According to Junggendel and Gurlitt
The Portuguese architecture of our time is a little different from the Spanish. Do not forget that Portugal only from 1140 became a free kingdom, not dependent on Spain. Of the purely Romanesque churches of Portugal, first of all, it is necessary to point out one structure of the basilic type and one of the central type; both of them, with their thick, jagged walls at the top, look more like a fortress than a church in appearance. The first of these structures is the famous old cathedral (Se Velha) in Coimbra, built in the middle of the XII century; it is a three-nave basilica with pillars, covered with box-shaped vaults, with three parallel oriental semicircular niches and a rib dome over a four-sided tower of the middle cross, decorated inside with small circular-arched galleries. The second is the central church in Tomar, the castle of the Knights of Jesus, built in 1162. The octagonal two-story middle part of this building is surrounded by an octagonal exterior, covered with boxed arches, bypassing the same height as this part. On the contrary, the three-nave church of the hall system in the Cistercian abbey in Alcobaca (consecrated in 1222), with a magnificent crown of chapels behind the double choral detour, gives the impression of already strict early Gothic construction. The dome-shaped cross vaults of its longitudinal body approach directly to Western French architecture (see figs. 155 and 164); but the general character of this church is Burgundy. Here, the Cistercians were the first forerunners of the Gothic style, to whom Portugal owes several buildings that are widely known.
Sculpture and painting
Together with the French architecture, the French monumental plastic also penetrated into Spain. The Spanish artists, who had tried their hand at sculpture, at first did not rise above the level of clumsy and crude attempts; the best works were performed, apparently, by the French. However, scientists, including Passavan and Raczynski, treated the monumental plastic of the Iberian Peninsula too harshly. It would be necessary to study its sources with great attention than it has been done up to now. In the sculptures of capitals of some Spanish galleries cloister XII. bold, often wildly fantastic vivacity. The deciduous ornaments of cloister galleries in the monasteries of San Juan de la Peña in Huesca and San Cugat del Valle near Barcelona are especially rich in animal figures; but the gallery of the cloister at the Tarragona Cathedral (early 13th century), decorated with sculptures at the entrance door of which the Christmas and Adoration of the Magi are sculptured, is more magnificently decorated, while the capitals of its columns are decorated with images such as the burial of mice and cats or cockfighting.
Northern Spanish facade sculpture is extremely diverse. The oldest and most clumsy images of this genus include two paired figures of saints - a frieze with angels playing musical instruments and a frieze with zodiac signs in the church of San Isidoro in Leon, on the sides of the main door and above the entrance. Here, as it were, the frontal style of archaic Greek art revived (see Vol. 1, fig. 269). More freely, in the spirit of antiquizing Provencal plastics of the time in question, the figure of the facade of the church of San Miguel in Estella (Navarre) is rich in figures. The tympanum depicts Christ in glory. The figures of the five archivolts are placed just as in the portal of the Church of Sivre, as if falling. The highly elongated figures of saints on the columns of the pointed portal of the church of Santa Maria la Real in Sangues (in Aragon) reflect the influence of the Chartres school. All these works were performed in the second half of the XII century. The end of this century belongs to the circular-arched portal of the church of San Vicente in Avila, on whose middle post Christ the Almighty is sculptured. Ten very spectacular figures of saints on the columns of the side ledges of the portal are free and lively, although their movements are somewhat constrained. On portals of Spanish churches more often than in France, there is an arrangement of figures on archivolts along radii, or concentric, and they touch their feet to the inner, and their heads to the outer edge of the arch. We find such an arrangement, for example, on the portal of the collegiate church in Toro in Old Castile, as well as on the main portal (Puerta de la Gloria) of the Cathedral of Santiago de Compostela. The master, who built and decorated with sculptures (in 1180) the porch of this cathedral (see fig. 177), was called Maestre Matteo. As this church itself is a copy of the church of sv. Saturnina in Toulouse, and its portal sculpture is close to the Toulouse style. All three of the portal, extending into the porch, form one magnificent sculptural whole, the content of which is the Last Judgment. On the average tympanum Christ is depicted in glory, among the apostles and saints; in the left tympanum is the bliss of the righteous, in the right - the torment of sinners. On the middle pillar of the average portal sculptured patron saint of St.. Jacob Kompostelsky. The side columns are decorated with statues of other saints. Arched figures of the main archivolt - 24 apocalyptic elders. The general character of these magnificent sculptures is Romanesque, but they already show a certain amount of realism inherent in the Gothic style.
In small works of Spanish plastics of the period under consideration, among which gold items stand out, the Moorish influence is reflected more often than in religious sculpture, and Moorish motifs are found. Curious is a large bowl in the church of the abbey of Santo Domingo de Silos in Burgos, made in the third quarter of the XI century; it is decorated with filigree [4] ornaments in the form of wavy lines, chains or in the shape of the letter S around the horseshoe-shaped arches.
Что бы оставить комментарий войдите
Комментарии (0)