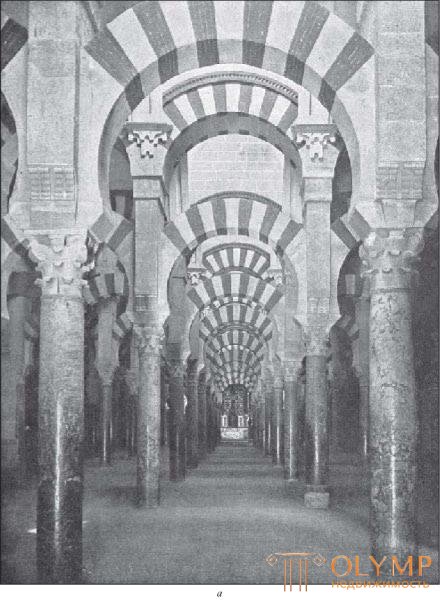
The second main area of distribution of Mohammedan art covers the west of North Africa (Maghreb), Spain and some islands of the Mediterranean Sea. This is an area of Moorish art.
It is impossible to trace the development of Mohammedan architecture from its dependent embryos to the most magnificent and unique flowering anywhere else than in Spain. A large mosque, which began to build in Cordoba on the site of the old church of St.. Vikentiya Abdarrahman I in 786, initially had a plan for a real ancient mosque. On the side facing Mecca, in this case, in the south-east, to the front courtyard, surrounded by a series of arcades, there was a room with many columns arranged in 10 rows in the longitudinal direction (towards the prayer niche) and 12 rows in the transverse direction . This part of the mosque received extraordinary depth only in the 9th century, when all its naves, facing southeast, were lengthened through the addition of eight transverse aisles, and now it has become even more like a Christian 11-nave basilica, because the average longitudinal nave, contrary to custom, observed in Islamic architecture, was much wider than the others. The large front yard, the powerful columned hall, the dark, low main sanctuary, as Junggendel and Cornelius Gurlitt rightly pointed out, still resemble the structure of ancient Egyptian temples. But here as examples of what satisfies the needs of Islam, we must recognize only the oldest mosques of Medina and Egypt. In the X century. and this building, in which there were two hundred columns, could no longer accommodate all the faithful of a greatly expanded city. The mosque had to be increased again, and again from the southeast side, another 14 transverse aisles; then seven rows of columns and eight naves were added to it in the north-east side, so that now it consists, in addition to various extensions, of 19 longitudinal and 35 transversal naves. Monolithic columns of all kinds of rocks, numbering more than a thousand, placed inside the building, partly also in additional rooms and upper parts, almost all of Roman or Byzantine origin. They were discharged from Spain, France, and partly even from Constantinople. However, their capitals are mostly distorted imitations of antique specimens. Towards a prayer niche, the columns are connected to each other by horseshoe-shaped arches; in order to achieve greater height, the columns standing on the capitals of the columns and interconnected also by arches form the second tier of the backwaters; in the main points of the mosque, the upper pillars are decorated with semi-columns, and the arches are divided into smaller arches. Above this system, the head and arches ceiling in separate naves was originally flat, with beams not hidden from sight. Currently, most of the naves are covered with flat duct vaults. Due to its extreme stretch in width, a huge building seems very low, as if crushed, and its individual parts, with the exception of the richly decorated sanctuary, suffer from some nudity; but the whole forest of its columns with two rows of arches above them gives the impression of pomp and something fabulous, and the half-light reigning in the building leads to a visitor mystical thrill (Fig. 653, a ).
The finest of architectural works on the northern coast of Africa was the Marble Mosque in Kairouan, near Tunisia, a luxurious building erected during the restructuring of the Cordoba mosque to expand it (in 837). The roof of the Kairuan mosque is supported by four hundred ancient columns, forming 17 naves; in her prayer niche, ornaments of expensive burnt clay slabs alternate with openwork marble trim. The outer walls consist of layers of polished marble, alternately white and black. Details on Islamic art on the north coast of Africa are published by Ari Renan.

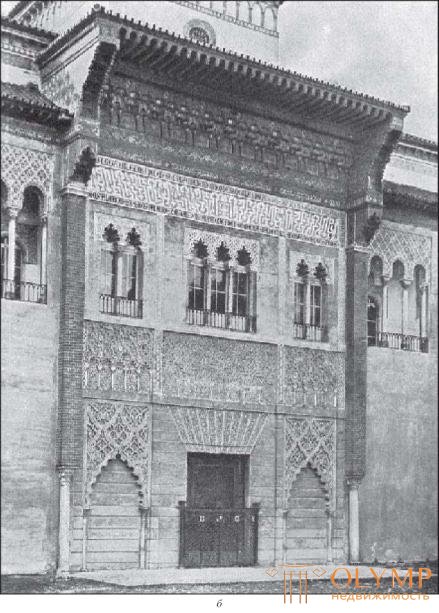
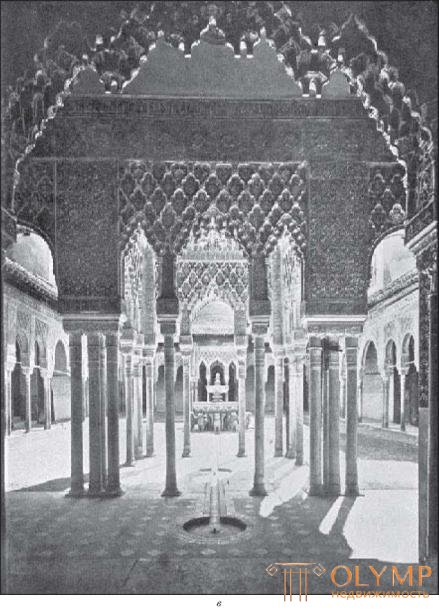
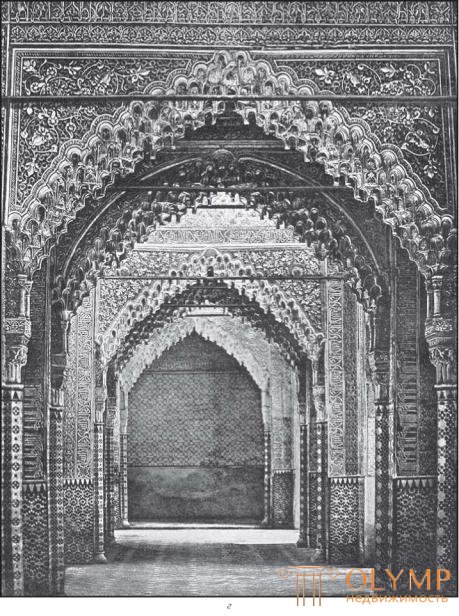
Fig. 653. Moorish architecture. a - interior of the Cordoba Grand Mosque; b - the main facade of the Seville Alcazar; c - Courtyard of the lions in the Alhambra; City Hall of the Court in the Alhambra. From photos of J. Laurent
In the 10th and 11th centuries, when the Arab-Moorish civilization on Spanish soil was in many ways superior to the rest of Europe, Cordoba, Granada, Segovia, Tarragona and Toledo were filled with new mosques. A small mosque in Toledo, now the desert "Cristo de la luz", belongs to the XI century. In its plan, the central quadrilateral is divided into four columns taken from the Visigothic church into nine equal squares, of which the dome lies over each one, with the dome above the average square above the rest. The whole building, which Yusti called "an intricate, bold cabinet piece of Arabic construction", is distinguished by the grace of its horseshoe-shaped arches thrown over the supports, its arcades in the form of a trefoil in the upper parts of the walls, the lines of domes. In the 12th century, splendid palaces and mosques arose in Fez and Morocco, as well as in Seville and other Spanish cities. From the original building of the Alcazar, the Moorish royal palace in Seville, only a few remnants survived: it gave way to the construction of the XIV century, that is, the Christian time, which, however, took advantage of the services of the Moorish architects. The main facade of this building with its stalactite arches above the doors and windows is built on the model of the XII century facades. ( b ) From a large Seville mosque, facing the Catholic Cathedral, there is only one minaret left, which has become a bell tower, which is widely known under the name of Giralda and is now the main attraction of Seville. The Giralda, like other towers of African mosques like it, in contrast to the slender minarets of the East, is a massive four-sided tower, which is climbed by a very convenient staircase. The upper planes of its walls are covered with a thin grid of arabesques, which run diagonally in quadrangular frames and, with their continuation, form almost lancet shaped at the top, false arches seated with battlements and window niches, which, as it were, stand on eaves dividing the tower into tiers. The Giralda and the main facade of the Alcazar in its original form are considered the best examples of the second, or middle, period of development of the Moorish style.
The main work of the third, the last, and at the same time the most mature and original Moorish style, and perhaps, in some respects even the whole of Mohammedan architecture, is the Alhambra castle on a hill near Granada. The Alhambra, built by the Moorish rulers of Granada in the XIV century, consists of a number of palaces, built one after the other and interconnected; fenced with one common wall, they have the outside appearance of an impregnable mountain fortress, and inside they are distinguished by all the luxury and friendly charm that are so characteristic of the Arabic style. One glance at the general plan of this castle is enough to make sure that, according to the climate, the Moorish dwelling, like the Greek and the Roman, consisted of a number of courtyards, to which the halls and the upper rooms, adjacent to them, went. Most of these rooms offer large ornate arches without doors from one to another or directly into the courtyard, while others open into arcades with partly surrounding courtyards. However, some of the entrances and aisles are closed by magnificent doors. Different levels of the floor in different main rooms required the construction of stairs, which, for their part, give the building a picturesque view.
Above the columns of the Alhambra, there are slender circular arches, very tall, as if standing on stilts, sometimes having a slightly horseshoe-shaped shape, sometimes stretched wide and flattened, less often pointed, but often dissected into smaller arches, the edges of which are filled with stalactites or sharp teeth. Slender marble monolith columns are equally often placed in pairs or singly; sometimes they are grouped even into three and four; they are always supported by arches. Despite the difference, albeit insignificant, of their forms, the original features of the Arabic-Moorish style vividly appear in them: there is a pasture ring above a simple base, several neck rings below the capitals, one below the other; the capitol serves as a flat calyx of leaves under a mowed-down cube covered with a rich sculpture, above which there is a kind of cornice that makes up the passage to the arch foot (see Fig. 639). The walls are clearly dissected on the base, the main surface and the frieze. The basement is almost everywhere faced with colored tiles (which here are called azulejos); the patterns are simple and majestic, the colors are gorgeous, but calm. The main field of the wall above the basement is covered with a patterned ornament, like a carpet, mostly cut from plaster and luxuriously painted; intricate linear pattern stretches like endless weaving, cut only by frames. On the friezes, as well as on the vertical stripes of the ornament between the arches or between the individual fields of the walls, fanciful letters of serious, humorous quotations from poets interlace with arabesques; in arabesques and here one can observe, along with strictly stylized floral curls, also taken from the real world, natural, although still slightly stylized plant forms. Ceilings shine with very bright, light colors; they generally consist of wooden stalactite arches, extremely varied and more or less complex, and in some places, such as in pavilions with a protruding roof, they are replaced by a wooden structure richly decorated and decorated.
The two main courtyards, around which are located the most luxurious halls and galleries, are called one Myrtle Courtyard, the other - the Lion Courtyard. Both belong to the second half of the fourteenth century. The courtyard of the myrtle is a rectangle 37 meters long and 23 meters wide. The middle of it is occupied by a long pool surrounded by myrtle. From each of the narrow sides of this courtyard, there are seven magnificent arches with beautiful upper galleries supported by six slender marble columns. The alcoves in the corners of these galleries are decorated with stalactite arches. From the gallery, which is located on the short north-eastern side of the courtyard, you enter primarily into a wide but shallow avant hall (Antisala de la barca), whose crown-shaped arch burned down in 1890, and from there, through a huge arch-shaped arch in the extremely thick wall of the tower Komares - in the Hall of Ambassadors, which occupies the entire quadrangular interior of this fortified tower, built in the first half of the XIV century. The walls of the tower are so thick that the embrasures of the windows made in them resemble small rooms. The hall covers an area of 11 square meters. meters It is two-tier in height, as can be seen from the two rows of its windows. It is covered with a magnificent stalactite arch. Among the patterns that have been repressed in the plaster facing of its walls, there are more than 150 individual motifs.
The courtyard of the lions (c), the construction of which was begun in 1377, is 28 meters long and 16 wide. It received its name from 12 black-marble lions supporting a wide lower bowl of the fountain, located in the middle of it, - figures that are plastic in their relation to coarse, but in architectural terms they are quite appropriate for their purpose. The courtyard is surrounded on all sides by an arcade gallery. The arches of its various widths either rely on single columns, now on pairs of columns, and in the corners even on groups of three columns. The walls above the arches and between them are covered with Moorish arabesques and quotation ornaments, which are here in all its splendor and splendor.
From each of the four sides of the Courtyard of the Lions, we enter one of the main halls of this part of the Alhambra; from the northwest short side is the entrance to the hall de los Mocarabes, a genus of the front, whose walls were originally covered with blue, red and gold ornaments and were crowned with a charming dome; the northeastern long side adjoins a hall with several floors above the courtyard with a floor consisting of two large marble slabs; the basement of this luxurious hall, known as the “Hall of the Two Sisters,” is lined with marvelous faience tiles, and the ceiling is a stalactite arch, remarkable in its size and taste of decoration; The doors of the cedar wood in this room, once gilded, are covered with luxurious carvings, and the plaster walls are delightful, intricately interwoven arabesques. "If you look at these amazing patterns," said Shaq, "in which the most unbridled fantasy is combined with deliberate calculation, then every minute it seems that all the combinations that you can think of are exhausted, and yet you see with amazement combinations grow newer and newer. " On the other long, south-western side of the Lions' Courtyard is the Abbensrarachov Hall, divided into three parts by two magnificent, wide toothed arches. The three-tiered middle part of the hall has a high stalactite ceiling, which represents transitions from a quad to an octagon, from an octagon to a hexagon, and, finally, from a hexagon to a circle. From the south-east short side of the courtyard is the entrance to the courtroom ( g ); with its stalactite arches and toothed arches, it gives the impression of a drop-type cave, crystallized rhythmically and symmetrically by a mania of magical forces.
As the sculptures of lions in the Courtyard of the Lions prove that Moorish art was decided to use plastic images of animals, so niches with paintings in the depths of the courtroom convince that it did not neglect, however, only in exceptional cases - real painting with figures of animals and people. Of these three paintings, tempered on leather and nailed to poplar boards, the middle one depicts seven Moorish kings of Granada, sitting in wide robes on embroidered pillows, on a gold background. The two side pictures show hunting and love scenes, in which both Christians and Moors participate. Background - blue with gold towers. Medium and foreground paintings with a mass of figures covered with lush vegetation. It is difficult to decide whether these paintings, executed without shadows, in black contours, lightly filled with colors, and generally resembling their style on Christian painting of the 13th century, are Arabic works, as Voltman and Shaq thought, or should they be attributed to Christian painters who were on the salary of the Mauritanian sovereigns, as thought, for example, Shnaz. In any case, it is not known about the existence of other Moorish paintings of this kind; their similarity with Persian miniatures is not so significant as to regard them as belonging to Persian artists, called to Granada. Be that as it may, these are works of one-of-a-kind.
Anyone who has ever been to the Alhambra will never forget the artistic impression received from her. It will seem to him that he is dreaming from “A Thousand and One Nights”, and yet everything is so clear, so clear, so comfortable that you feel a pleasant reality around you.
The small Moorish summer palace, Generalif, which dominates the Alhambra hill, is 60 meters above it, half a century older than this castle. Galleries on the arches, pointed gates, alcoves, balconies and give this building a picturesque charm. Poems, the letters of which are woven into an ornamental pattern above the entrance to the Generalife, translated from Arabic read:
The artist's hands decorated the wall with tricky embroidery,
So think like flowers in front of your eyes;
The hall, all in elegant attire, youthful as a bride,
In the wondrous beauty of the marching procession going.
The magnificence of the Saracenic structures in Sicily is known to us only from the stories of ancient writers. The Norman Christians, having again taken possession of this whole island in 1090, first destroyed most of the palaces and mosques of the Moorish overlords, but soon after that they began to accept Saracen artists for their service. To the number of buildings erected here in the XII century. the Normans in the Arabic style with the help of the Saracens, owned two small entertainment castle - La Zisa and La Cuba, near Palermo. From the interior of their stalactites, faience tiles and marble mosaic preserved only a little. Their external walls are divided horizontally into tiers, and in the vertical direction they are enlivened with false arches and blind windows. The pavilion of Cuba located somewhat aside (fig. 654) is a special, fully completed whole.
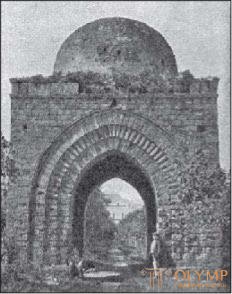
Fig. 654. Pavilion of Cuba, near Palermo. With photos Talalyaritsy
The shape of the pointed arch in this Sicilian architecture indicates its connection with the Egyptian-Arabic.
В Испании после изгнания из нее мавров христианские государи продолжали пользоваться услугами мавританских мастеров при сооружении зданий в арабском вкусе; стиль этих христианско-мавританских построек принято называть мудехарским. Как на образцы этого стиля XIII и XIV столетий можно указать на две синагоги в Толедо, обращенные в христианские церкви Санта-Мариа ла Бланка и Эль Трансито. Санта-Мария ла Бланка, старейшее из этих двух зданий, – пятинефное сооружение с плоским покрытием и 28 подковообразными арками, опирающимися на восьмигранные столбы, увенчанные замечательными капителями в виде сосновых веток и шишек (рис. 655). Эль Трансито- single-nave building, it is distinguished by the history of the woods, it is decorated with ivory inlay. The so-called House of Seville is a building of the XVI century. The colors of the walls of the palace are lined up.
Of course, the art of craft and the industries of the world of Spain and Sicily .
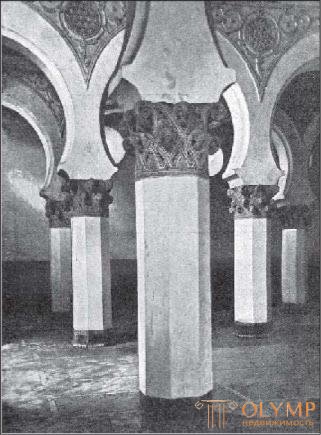
Fig. 655. Hall of Santa Maria la Blanca in Toledo. From the photo of J. Laurent
The main place of manufacture of silk fabrics in the IX-XII centuries. was considered the city of Palermo. After the conquest of Sicily, the Norman kings retained looms and Saracen weavers; Arabic inscriptions on Palermo silk fabrics of the XII century. indicate that the Saracen production of such materials was famous in the Christian world of this time. In Palermo, silk fabrics were often made even for the robes of the German emperors. The coronation cloak of 1132, located in the Vienna Museum, is decorated with images of symmetrical groups of lions, their backs to one another and separated from each other by palm trees; lions tear a camel apart; the pattern design is beautiful and lively in general, but in its details some refinement is noticed. The silk fabric of the imperial mantle of Henry VI, stored in Regensburg, is marked with the name of the Sicilian Arab Abdul Aziz. However, as Rigl noted, the Saracen works of this kind in the 12th century differed from the Byzantine ones only in their inscriptions and in part symbolic images weaved on them; otherwise, we see interrupted plexuses of lines on them, patterns of curls and leaves, and animal figures arranged in pairs, which, in any case, were not invented by Arabs for Mohammedan art.
Moorish faience production flourished mainly in Spain. Earthenware vessels, formerly considered Arabic-Sicilian (see Fig. 652), are now recognized as Syrian-Egyptian products of the XIII and XIV centuries. The importance that was previously attached to the island of Mallorca, on whose behalf the Italians called faience majolica, now comes down to the fact that Mallorca is recognized only as a place of sending Spanish goods to Italy. Whether pottery houses existed on Majorca itself remains unproved.
The use of faience tiles (azulejos) for building decoration was common in Spain, as mentioned above, to a greater extent than in any other European country. In the Alhambra, this tile consists entirely of painted and glazed tin mosaic. Gamma of colors form in it except white and black, blue green and brown paint. But in Spain, faience with a golden sheen played an important role. However, most of the surviving tiles and vessels with such a reflection belongs to the times of Christianity. In Moorish time, the largest factories of products of this kind were, apparently, in Malaga. The oldest of the Spanish wall tiles with a golden sheen, which, according to Otto von Falke, was found in 1896 by a private person in Madrid, is made from Granada and manufactured between 1333 and 1354. On it, the ends of the arabesques pass into the heads of animals. It glows with a pale golden sheen on a whitish-yellow tin glaze. As the oldest Moorish-Spanish vessels of the genus under consideration, one should point to the famous Alhambra vase, 1.32 meters high, in the Sisters Hall and similar vases in the Madrid and Stockholm national museums and in the Hermitage. The Alhambra vase dates back to 1320. It is covered on a white background with inscriptions and arabesques playing with gold and blue highlights, among which there are two stylized gazelles. In the XV and XVI centuries, the main factories of the reflective majolica were located in Aragon, Valencia and its environs. Gothic and naturalistic elements are gradually added to the patterns on the vessels. The coats of arms of western countries appear, and although the patterns are still, according to Eastern custom, are evenly distributed over the entire surface, however, the sharp designation of strips and fields gradually brings something new to this ornamentation, which is already alien to this oriental style.
Returning to the east from the western region of distribution of the religion of Mahomet, we meet halfway, in Asia Minor and the Balkan Peninsula, with the Turks, the main representatives and bearers of the culture of Islam. Turkish art was born in the XIII century. in Asia Minor under the rule of the Seljuks. The ancient Iconium, which became called Konya the capital of the Seljuk sultans of the Qayanid dynasty, was in the XIV century the main point of the development of early Turkish art, derived from Persian - art, to which Friedrich Sarre devoted a detailed study. Tombstones of 1162 and 1186 in Nakhichevan, on Novopersid soil, decorated with brick patterns, are already of Seljuq origin. But the main city of Seljuk art remains Konya. On the middle hill of this city, a marble portal with a pointed niche above the straight door jamb constitutes the entrance to the Kai-Kobad I mosque, completed in 1220-1221. This mosque was a rectangular hall with columns and a flat ceiling, as everywhere during this initial time of Turkish art. Columns for it were taken from antique buildings. Much more luxurious and artistically more interesting is Sircheli Madrassa (School of Lawyers) on the narrow street of Konya, built in 1242-1243. under Kai-Khosro. It is remarkable for the depth of its entrance portal, which is flanked by a stalactite niche, furnished with two Byzantine columns, the elegance of its keel-shaped and Arabic pointed arches and a multitude of mosaic tiles, blue on a blue background and black faience decorations. But Seljuk architecture reaches the apogee of its development in the Kara-Thai Medresa , opened in 1251 under Kai-Kaus II. Already one marble portal of this building can be considered a typical example of the Seljuk style: on both sides of the door opening, ending at the top straight, there are Byzantine twisted columns with modified Byzantine Corinthian capitals; above this hole is a stalactite niche of the lancet form, framed by semicircular bands interlaced among themselves. The main courtyard inside the building has a quadrilateral plan and is surmounted by a dome with a circular opening in the middle. But the main decoration of the Kara-Thai Madrasah, like most of the Seljuk buildings, is the wall covering with a blue faience mosaic. Caravanserai, built in 1229 under Kai-Kobad I between Konya and Akserai, the so-called Sultan-Gan, distinguished by the luxury of its highly elongated arches and stalactite decoration of the gate, rich in stone ornamentation vertical stripes and pointed cross vault. The Seljuk architecture is characterized everywhere by the Sasanian appearance of its magnificent portals, the purely Byzantine forms of its columns and other ornamental details, as well as the luxury of its faience mosaic (see fig. 643, 644), which, according to Sarah, appears in Persia itself half a century later than in Sultan-Ghana. Among the decorations of the Seljuk buildings, plastic figures are not completely absent: on some of the portals (French Gan, friezes at the bazaar in Konya, etc.) there are rough winged figures resembling the Sassanian goddesses of victory (see. Fig. 549).
The art of the Ottoman Turks also began in Asia Minor. Their main cities, Bursa, Nikaia and others, under the sultans of the XIV century, especially when Murad I (1360-1380), who loved to work in buildings, were filled with palaces and mosques. The influence of Byzantine art was reflected in these buildings even more than in the Seljuk. A portal with columns of Corinthian character, but carrying stalactite capitals, leads through a narrow cross-hall to the main, domed building of the Green Mosque in Nicaea, named after its minaret, decorated with green plates. The Murad Grand Mosque in Bursa consists of a quadrangular room with pillars, a pool of water in the middle under the open sky and a small dome over each of the square spaces between the pillars. The small mosque of Murad in Bursa, in its four square domed portions of the naves, is very close to Byzantine Christian buildings. Prayer niches and some other parts of the Green Mosque and the Green Turba in Bursa, built at the beginning of the 13th century, are decorated with a tile with a tin green glaze.
Turkish architecture finally adopted the Byzantine character after the Turks took Constantinople in 1453 and made it the capital of their empire. Temple of sv. Sofia - a miracle of Byzantine art, turned into a mosque, became the only and unmatched model for all mosques, the construction of which was undertaken in Constantinople. Now Greek masters worked in the service of the Mohammedan architects. But, having adopted the Byzantine form of the central dome structures, the mosques did not abandon the front courtyards necessary for them; lancet arch, dominated in the XIV century. both in Cairo and in Bursa, it sometimes appeared in Constantinople; slender minarets, thin and elegant, began to rise high near the flat domes; Inside the mosques, the Christian mosaic was replaced by Islamic ornaments, playful in particular, and producing a strong impression in their entirety. In the mosque at the tomb of Ayub, built in Constantinople by Magomet II in 1458, the vast dome rests on four pillars. But there was no mention of any step forward in art. The Turks took columns and other architectural parts without long reasoning from Christian buildings, destroying them for this purpose. The mosque of Sultan Bayazet, built in 1498, is decorated with foreign columns of Egyptian granite, jasper and verde-antico. However, the famous mosque Suleiman II (1520-1566), the product of the architect Sinan, even after the temple of St.. Sofia gives the impression of novelty and beauty with the clarity of her proportions and a high dome, through the windows of which a mass of light pours inside the building; on the contrary, the huge marble mosque of Ahmed , which was completed in 1614 and was supposed to surpass the temple of Sts. Sophia, not only in size, but also in luxury, with her heavy crown of round columns, gives the impression of nothing more than imitation, and, moreover, unsuccessful.
The true autonomy is distinguished by the architecture of Turkish mosques only where it is used as a main decoration by a semi-faience tile, which, although it was invented in Persia, was widely used, as Otto von Falke proved, only in Turkey. In addition to the arabesques already known to us and the Persian antennae, which we still have to talk about, the main role in the ornamentation of Turkish faience is played, like national additions, by flat stylized stems with flowers of plants, especially carnations, tulips and wild hyacinth. One of the distinguishing features of these ornaments is the abundance of colors. Their background is usually white; the space enclosed in dark-gray contours is filled with cobalt blue, turquoise paint, green pendants and a bright red bolus, which is already a Turkish innovation. Occasionally the background itself is colored; in this case, the pattern is sometimes painted in white. The rectangular fields of the walls are often decorated with images of vases with bouquets of flowers mixed up with antennae.
Mosques built in the Turkish Empire from the 16th century are luxuriously decorated with such semi-faience tiles. The Berlin Museum of Art and Industry is rich in this tile; there are two Persian-decorated gable fields decorated with Persian patterns from the Constantinople Piali-Pasha Mosque (1565-1570), the middle field with a continuous pattern of arabesques is from the tomb of Sultan Selim I (15661574), the edge of the plate with flowers on a blue background is from the library at the temple of St. Sofia, built in the XVI century, and large, made up of slabs of the field - from the mosque of Ahmed XVII century. 16th century mosques in Adrianople, Damascus, Bursa and Nicaea were also brilliantly decorated with colored tiles of this kind. The main center of their production in the XVI century. was Nikaia. In the XVII and XVIII centuries. some other cities of the Turkish empire already competed with it in this field, and in the XIX century Kutahia was the most important place of faience production.
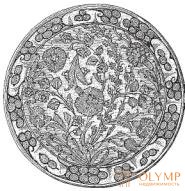
Fig. 656. Turkish faience plate. By O. Von Falke
Turkish painted earthenware , round dishes and plates (fig. 656), flowerpots and jars with long necks were once considered Persian, then Rhodes was called their place of origin; it is now known that although Rhodes existed pottery production of this kind, however, precious semi-earthenware vessels with beautiful floral patterns, recognized by Otto von Falke as the most spectacular and exemplary ceramics of all countries and of all times, in fact stood out throughout the Turkish empire, and in Damascus bright red paint replaced delicate lilac. Plates with the same patterns, the same color and the same technology indicate the origin of the same tableware, the examples of which are particularly rich in the large London and Paris collections, but which are also found in Germany, for example, in Nuremberg, Dusseldorf and Dresden art-industrial museums .
If we recognize tiles and vessels, which we have just talked about, Turkish products, then fabrics with similar Turkish floral patterns, especially the brocade and velvet of the 16th century, as well as antique carpets for such worshipers, which are covered with such patterns, should be considered Turkish products; In particular, the patterns with flowers of carnations, tulips and hyacinths, wherever we meet them, are for us a sign of the Turkish origin of the subject.
Что бы оставить комментарий войдите
Комментарии (0)