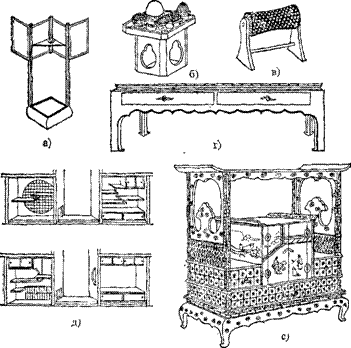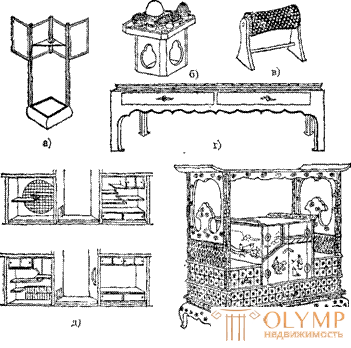
The traditions and canons of Japanese medieval art date back to ancient times and survived until the 19th century.
The main form of the Japanese building is the pavilion house. The interior of the building is understood by the architect as part of the unlimited space of nature. The fencing of the Japanese house from the outside includes, as it were, three main parts: an imaginary plane designated by pillars, an open terrace — a walk around the entire building and, finally, light sliding partitions that form the inner space of the house. Thanks to such a device, a gradual transition from the outside to the inside and back is formed.
A Japanese house is a house-room, i.e., each building has only one room inside. To divide the internal space of the house, mobile walls and screens are used.
For a long time, the preservation of dwelling forms was promoted, firstly, by the sustainability of living standards and the patriarchal nature of family foundations; secondly, the use of standard parts for any construction, be it a temple, a palace, an urban or rural apartment house. All Japanese temples are built entirely of wood. And this tradition has been preserved to our days. Monuments of ancient Japanese wooden architecture are masterpieces of folk carpentry art. Japanese carpenters treated with wooden clips, pins, corners, while achieving not only the extraordinary strength of structures, but also contributing to the decoration of the building.
The image of the Japanese house arises from its spatial construction. Volumetric objects, unlike the European tradition, appear in the interior only for a while, and then are removed in special cabinets. Easy moving partitions - fusum - allow you to quickly transform the internal space of the house, which makes it possible to use the same, often very small room in different ways depending on the time of day and need: at night - a bedroom, in the afternoon - a dining room or a work room.
Another feature that has had a great impact on the design and aesthetic properties of the house and garden is the custom of sitting on the floor covered with mats. The calculation of the figure of a person sitting on the floor determined to a large extent the proportional decision of the interior, the height of the rooms, the scale of things. The custom of sitting on the floor did not require special furniture - chairs, armchairs, sofas and a permanent table as a stable place for a meal.

Fig. 1. Japanese furniture: a — a paper lantern, a b — serving table, a — stand for the head, a d-desk with drawers, e — built-in equipment (tokoneme), e — lacquered cabinet
The main materials in a Japanese house are polished unpainted wood and paper. The floor is entirely covered with tatami - thick mats made of rice, trimmed with greenish smooth igus grass. Along the edges of the tatami trimmed with a strip of dark fabric and tight to each other. Under the tatami is a wooden lattice. Tatami has a strictly defined size (205, 62X100 cm) and serves as a module for the whole dwelling, being the basis of the standardization system of Japanese architecture.
Low paper lanterns are widespread in the interior of a Japanese house (Fig. 1, a). For a meal, serve lacquer serving tables (Fig. 1, b). In the living room furnishing the bed is almost never found. The Japanese of all classes still prefer to sleep on the floor, bed the mattress, and have lunch, sitting on the floor at a very low table. They sit either directly on mats, or on flat wadded or woven straw or grass cushions (zabuton), bending their legs under them. Thick wadded sleeping mattresses, spread on the floor, covered with wadded, almost square blankets (futon). A small pad is placed under the head. In ancient times, instead of a pad, a wooden lacquered stand with a soft rotating roller was often used (Fig. 1, c). The bedding, folded in three, was removed for one day in one of the wall niches. Special tables with drawers (Fig. 1, d) with a height of 20-40 cm long are used for work.
The most characteristic and central detail of the to-door interior is a niche where modest but refined decorations are located - a painting scroll, a vase with flowers (Fig. 1, e). Next can be another niche with Z-shaped shelves of different levels - tigandan.
The nature of the finish of Japanese furniture is determined by the lacquering technique, the beginning of the development of which dates back to the 8th — 10th centuries, and the heyday to the 17th – 18th centuries. Japanese furniture is simple in shape, colorful, decorated with beautiful metal fittings (Fig. 1, f). Small lacquered small cabinets are widely distributed, in which writing and toilet articles and toys are kept.
Japanese furniture is characterized by irregular, asymmetric combinations of elements and their rhythmic repetition, elegant, based on natural forms, ornamentation, high artistic taste, thoughtfulness and completeness of elaboration in all details, the unity of the truss, material and decoration. Japanese art of furniture influenced the art of Asian countries and Europe.
Что бы оставить комментарий войдите
Комментарии (0)