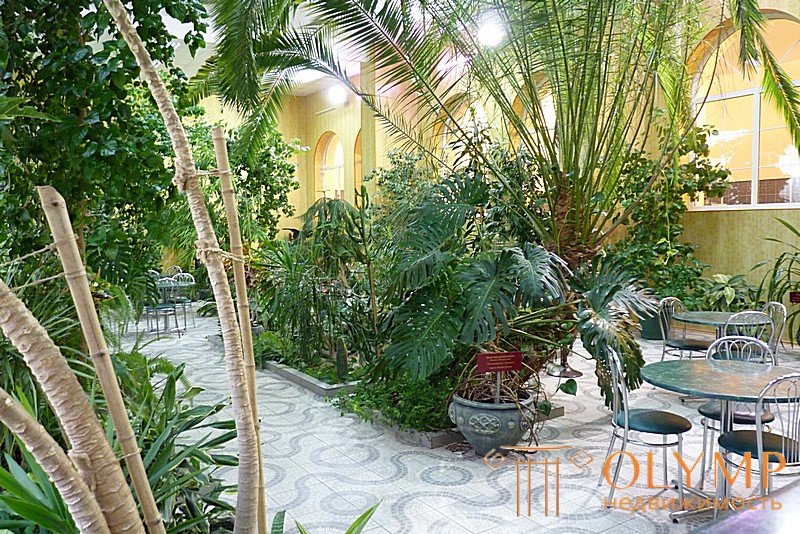
Even experts find it difficult to determine the difference between the greenhouse, greenhouse and winter garden. Greenhouse is better to call the structure, almost entirely made of glass or transparent plastic, which come from the garden. It is built so that it was convenient for plants, and not for people who care for them or come to admire them.

A greenhouse, with glazed walls and a glass roof, looks like a greenhouse, but it is usually better decorated. The main difference between the greenhouse and the greenhouse is that it enters from the house, and people have the opportunity to sit in it and admire the plants. Nevertheless, the attractiveness, condition and location of plants are the main thing for the greenhouse.
The winter garden also has an entrance from the house, but more often it is an integral part of the house, rather than an extension. The walls of the room are made entirely or predominantly of glass or transparent plastic, and the ceiling can be of ordinary building materials, that is, opaque. This room is intended for the convenience of man, numerous plants serve only as a cozy background. Placing only traditional indoor or garden plants in a conservatory or conservatory would be a blunder. Ordinary plants are permissible only when they are located among the spectacular tropical beauties. Typical for the winter garden will be agapanthus, hibiscus, dope, citrus, kliantus, strelitzia, orchids, abutilon, columneya, passionflower, caladium and gloriosa. The choice of plants depends on how well the winter garden will be heated in winter. With a minimum temperature of 15 ° C, any tropical plants can grow. Some plants can be purchased at a regular store, more rare should be ordered in special greenhouses.
Winter gardens have quickly gained popularity in the West and now in many countries of Europe, America and Canada they are widely used in the design of buildings with a variety of functional purposes: residential, public, individual and industrial.
One of the defining functional features of a winter garden is its direct connection with residential premises. A winter garden is a buffer, intermediate zone between the environment, be it a garden, a flower garden, or a city building, and a living space bounded by a quadrangle of walls. We can say that a winter garden is, in general, one of the rooms of a house or apartment, but at the same time a special room: a semi-semi-garden house. And this is the difference between the winter garden and the greenhouse, which is not part of the living space, but serves only for the cultivation of heat-loving plants. Plants are grown in it in the same way as in the plants. The only difference is that when designing a winter garden, it is strictly necessary to take into account what it is to grow in it. For the most part, it depends on the construction of the extension. Since there can be a serosni interference for the plant (little light of the place, heat, not enough air, wrong ground, etc.). Unlike the orazherez, a winter garden needs to be seriously designed.
A winter garden is a rather complicated construction and in order for it to bring warmth and joy for many years, high-quality development and implementation of the project are needed, which will help reveal all its advantages, find the optimal solution at minimal cost and, on the other hand, avoid technical mistakes .
A house without a winter garden is undoubtedly losing in comparison with a house that has a winter garden in its composition. And, as a result, the undeniable advantages of the second:
Expansion of living space.
Climate buffer in front of the house.
Light oasis in the house.
Communication with nature.
Growing plants and flowers all year round.
The first and, undoubtedly, the main task is the expansion of living space, and in this aspect a winter garden can perform various functions. Most often, it becomes a continuation of the living room or dining room. And in this case the functional connection of the winter garden with the corresponding main premises of the house should be provided.
The second task is to save heat, heating, electricity. However, for solving this problem, naturally, only non-heated winter gardens are suitable. In this case, the winter garden is a buffer between the street and the house. The use of modern one-and two-chamber glass packs, as well as the use of energy-saving coatings can significantly reduce heat loss through large areas of glazing in winter gardens.
Architectural building systems that “catch” solar heat, direct it deep into the room, and accumulate it there, are called passive. These systems require almost no engineering equipment (except, in some cases, small fans). The increase in capital costs can only be associated with an increase in glazing areas. The most effective methods of passive use of solar energy for heating buildings can be considered the use of translucent thermal insulation, as well as embedded or attached greenhouses and winter gardens.
The appearance of the winter garden is created by extensive glazed planes framed in load-bearing structures of various types of profiles. Openness, visual connection of internal and external space in an unlimited volume, filled with sunlight, warmth and bright green at any time of the year, is the main component of the unusualness of such a structure.
In the first place, this effect can be achieved by a transparent glazed roof. In addition to providing the opportunity for homeowners to enjoy the wonderful view of the sky above, it performs the function of a reliable, durable roof. Glazed planes of the facades, which attract the eye with the brilliance of glass faces, are also nothing more than rack-and-beam supporting structures designed to ensure the strength and stability of the entire structure under static, wind and temperature effects.
The classic version of the design - a three-facade volume, one side adjacent to the main building. Often there are other options. For example, in areas of old and cramped development, characteristic of the center of some cities, due to the lack of space, it is sometimes impossible to move the winter garden beyond the perimeter of the building. In this case, it can be a two-fronted one, arranged on the corner of the house. This method of placement because of its brevity and expressiveness is sometimes used in the presence of free space. This explains the large number of winter gardens, arranged in various places - on the loggias and under them, in the attic on the pediment and on the ridge of the roof, in the bay windows and above the garages; With a successful professional performance, this construction shimmers with glassy glitter and looks great in the most unexpected neighborhood.
On the way of practical achievement of such unity, there may be difficulties of a technical nature, associated with certain restrictions on the size and configuration of the main components of the structure. Thus, as shown by practice, the slope of the glazed roofing part must be at least 20 °. With less inclination, it is difficult to remove rain and snow from the roof; with an increase in the steepness of the roof, the amount of free solar energy received by light- and heat-loving plants in winter, when the sun is low above the horizon, also becomes greater.
For racks and girders - the profile elements of the facade glazing - there are also limitations on the allowable length (depending on the source material) associated with the limits of the permissible load from precipitation, wind and its own weight of the structure. In the places of their connection, the necessary clearances are required to compensate for thermal expansion, which is important if you consider that for aluminum, for example, the relative elongation when heated can reach 1 cm per meter of profile length.
The right color scheme will give your "glass dream" your individual look. This may be the use of different shades of the same color and, on the contrary, the contrasting contrast of the different; the main thing is not to lose the sense of measure and taste. In addition, a number of successful combinations tested by time have been formed, for example, white in color with the color of natural wood or anodized metal.
It is also important to choose the types, sizes, number and placement of window and door blocks. Such a choice must be approached with all care, otherwise you risk losing the feeling of comfort from being in the winter garden, if, for example, day by day you have to use an unsuccessfully positioned door or reach for a too high vent for ventilation.
It is necessary to determine the location of doors and windows not only in the vertical planes, but also on the plan, that is, in the horizontal plane.
Now that you are fully aware of the appearance and design of your winter garden, it's time to start planning it. It provides for the division of the premises into three functional areas: for recreation, for growing plants and communicative for easy access.
In the most common variant of using the winter garden as a living room or a recreation corner, you need to provide a place in the recreation area to accommodate a small table and a few chairs or armchairs. If you plan to relax here with your whole family or receive guests - increase this area in your plan by reducing the number of plants and flowers, if you want to use the garden mainly for their cultivation - on the contrary, reduce the recreation area. In any case, it is desirable to leave the passage sufficient to avoid a feeling of tightness and crowding.
Sometimes living space is fully combined with a winter garden - in this case, you can place a rest corner deep in the room, fully opening the glazing perimeter for a stream of sunlight.
If the winter garden is two-storey, in terms of the second level it is worthwhile to provide for the placement of a gallery - it will in the best way provide the opportunity to contemplate a vast and high room filled with light.
Orangery (also greenhouse) - a structure for the cultivation of plants. Greenhouses are built of glass or plastic. Inside it, the electromagnetic radiation emanating from the sun warms the plants and the soil. Air heated from the inner surface is retained inside the structure by the roof and walls.
The glass of which the greenhouse walls are made up plays the role of selectively transmitting medium for various spectral frequencies, its action is to capture energy inside the greenhouse, with the help of which both the plants and the soil are heated. This heats the air near the soil, which does not rise up and does not leak out.
Hothouses are often used to grow flowers, vegetables, fruits, and tobacco. Bumblebees are the most preferred pollinators for most greenhouses, although other types of bees are also used, as well as artificial pollination.
In addition to the tobacconist, many vegetables and flowers are grown in greenhouses at the end of winter and early spring, and then, with the onset of warm weather, are transplanted to open ground. Germinated seeds usually go on sale in a period suitable for transplanting.
The conditions of the greenhouse must meet special requirements, comparable to plant growing on open ground. Pests and diseases, excessiveness and insufficiency in temperature and humidity should be controlled with the obligatory presence of a source for watering. Special types of greenhouses for certain crops, such as tomatoes, are widely used for crop production on a commercial scale.
Greenhouses are particularly important in the food industry in the Nordic countries. The world's largest greenhouse complex is located in Leamington (Ontario, Canada), where about 200 acres (0.8 km²) of tomatoes grow completely under greenhouse glass.
Until the middle of the 19th century, the phrase "winter garden" in many European languages was a metaphor, meaning the place of escape from the difficulties of real life - something like the German fairyland Shlarafenland, where you just have to lay with your mouth open, and small birds in their beaks will bring delicious food and put it right in your mouth. Man’s dream of the Garden of Eden on the ground, one of the few, has not been lost, but has become a reality embodied in the form of a winter garden. The first embodiment of this idea was the greenhouses, which, having become fashionable, became part of the high-society life of the aristocracy. The beginning of their construction dates back to the 16-17th centuries. But it was not until the end of the 19th century that the winter gardens began to take on a modern look — living rooms and greenhouses were connected to a common space. In 1910, architect Walter Gropius built Armin’s villa in Pompern. To the traditional house in the neo-baroque style, he built an exclusively modern (for the 21st century) form winter garden. At the same time in America, architect Frank Lloyd Wright and his House Roby launched the concept of flowing spaces, where the volume of the building and nature interpenetrate each other. And in Russia, by the way, since the 19th century, verandas have enjoyed traditional popularity. In the West, there are either open terraces or winter gardens as volumes with glazed roofs.
Verandas are a kind of intermediate, mixed type - on the one hand, it is a closed, protected from rain and wind area, on the other hand, it has a dull roof and glazing, which usually begins at the level of ordinary windows. That is, the veranda "does not reach" the European winter garden in the area of transparent planes. However, in its functional purpose, the veranda practically corresponds to the winter garden, and can be considered its special, Russian version. Winter gardens received their second birth in the 80s. They quickly gained popularity in the West, and became for some - part of everyday life, for others - the object of lust, for the third - a good business and a means of enrichment. Currently, in many countries of Europe, America and Canada, they are widely used in the design of buildings with a variety of functional purposes: residential, public, individual and industrial.
People all over the world have always sought to have something that was difficult for them to get ... Pomerant orange marmalade was popular in cold and overcast England. But the "bitter orange" from which it is made, like other plants brought from the New World, could not grow and bear fruit well in the harsh climatic conditions of Europe. The cultivation of such plants was possible only in the "house of oranges" - a house whose walls are made of glass.
Thus, in the 16th century, a whole architectural direction began to emerge, elements of which began to be used in the construction of residential and even state buildings.
Further, in the 17th century, greenhouses began to be transformed into greenhouses, which became an indispensable attribute of all the castles and in general even the slightest significant buildings of that time. In those days, the purpose of winter gardens changed somewhat: from the plant growing room, it became a place for meetings, free time, romantic dates, etc. Winter gardens began to gain more and more popularity.
The bloom of botany at the end of the 18th century was a new step towards the popularization of winter gardens. As society’s increased interest in new plant species, the demand for conservatories, greenhouses, and greenhouses began to increase ... A parallel direction for the development of conservatories was their use to expand the dwellings of a house.
The final breakthrough in the production of winter gardens is associated with the beginning of the industrial production of metal and glass. This allowed in the 19th century to establish in some places even in-line production. However, due to the imperfection of technology, the winter gardens of that time could not be used comfortably in the off-season.
In the late 19th and early 20th century, the winter gardens and greenhouses were at the peak of popularity. They were cared for, cared for, they were favorite places for leisure activities. But the first and second world wars put an end to the popularity of winter gardens ...
Only in the 80s of the 20th century did the “revival” of winter gardens and greenhouses come. This revival was made possible thanks to technical progress, which allowed the use of the latest materials, heating, ventilation, thermal insulation, etc. in the construction of winter gardens.
Today, the winter garden is a comfortable and convenient room that can be used at your discretion (be it a garden for flowers, a swimming pool or just an extra room). Сейчас зимние сады строятся с учётом пожелания заказчика и во многом зависят от тех функций, которые на него возлагаются...
Скорее всего, в скором времени, зимний сад перестанет быть чем-то необычным, а станет неотъемлемой частью любого богатого дома. Как и в былые времена, он будет являться атрибутом достатка, роскоши, удобства и комфорта. Зимний сад - это не только светопрозрачная конструкция - это место в доме куда человек стремится для того, что бы отдохнуть, расслабится, провести приятно время и просто насладиться жизнью.
Стоит отметить, что начиная со средних веков лидером производства зимних садов была Англия. Английские зимние сады считались лучшими, а английские конструкторы и дизайнеры воплощали в жизнь самы смелые и удачные проекты. Но времена меняются и теперь на мировой рынок выходит всё больше компаний, которые проектируют и строят зимние сады на самом высшем уровне и ничем не уступают "законодателям моды" - англичанам.
Условно, светопрозрачные конструкции можно разделить на 2 большие группы:
- двухфасадные
- трёхфасадные
Зимний сад - это, по сути, конструкция, выполненная из алюминиевых или стальных элементов с большим количеством светопрозрачных элементов.
Само понятие “зимний сад” вошло в обиход совсем недавно. Хотя в 18 - 19 веках зимние сады были непременным атрибутом богатой дворянской усадьбы, родового замка, резиденции или просто богатого дома. Обычно пытались создать сад в помещениях, для этого специально не предназначенных и поэтому сад получался не самым лучшим, т. к. не соблюдались главные принципы: для полноценного освещения растений нужно, чтобы помещение было ориентировано на юг и имело большую площадь остекления, в том числе стеклянную крышу.
Зимние сады быстро завоевали популярность и в настоящее время во многих странах они широко используются при проектировании зданий, имеющих самое разное функциональное назначение: жилых, общественных, индивидуальных и промышленных и т.д.
Зимний сад представляет собой сооружение, образованное легкими светопрозрачными конструкциями, выступающее за плоскость фасада основного строения. Можно сказать, что зимний сад — это одна из комнат дома или квартиры. И в этом состоит отличие зимнего сада от оранжереи, которая не является частью жилого пространства, а служит только для выращивания теплолюбивых растений.
Зимний сад - это пристройка к зданию, выполненая из стекла и металла (чаще всего аллюминия).
Однако, зимний сад может служить помещением для выращивания растений в специальном климате, при этом зимний сад повышает качество жилища и снижает расходы на отопление.
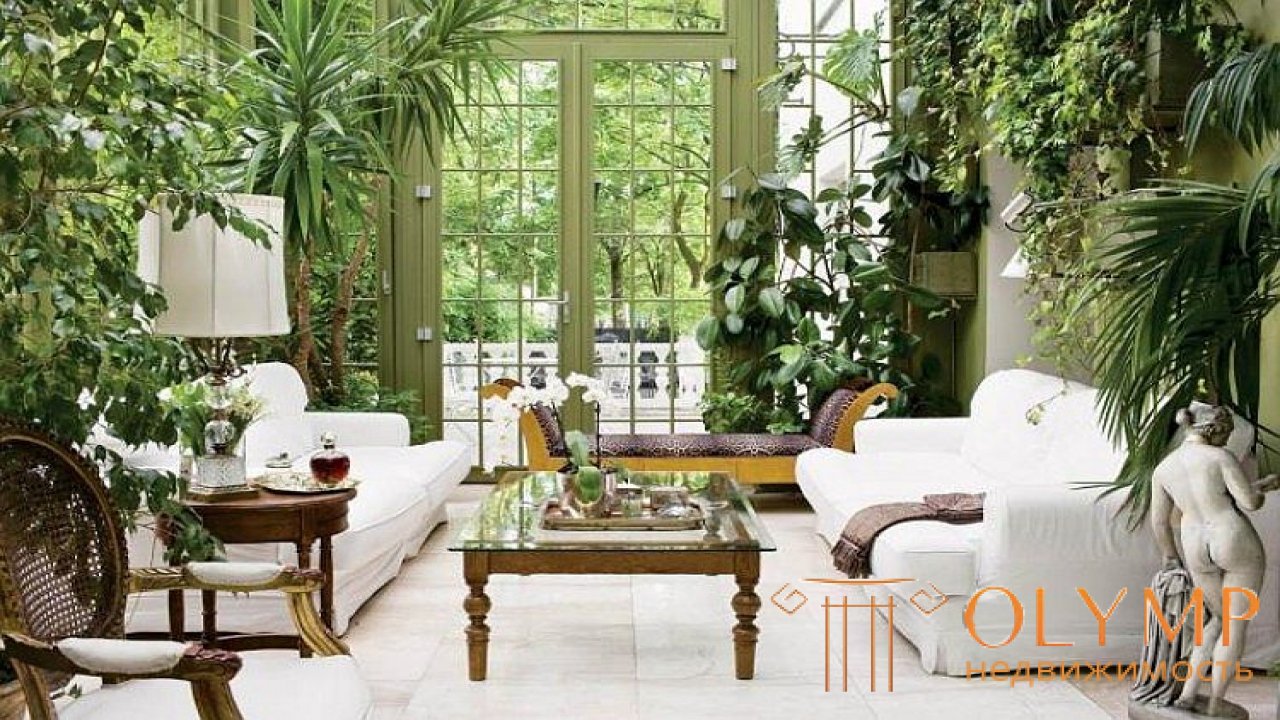
Так же достаточно часто зимние сады используются в качестве помещения для бассейна, тренажерного зала, комнаты отдыха и т.д.
The winter garden should form a single whole with the rest of the house. This does not mean that it should be designed in the same style as the main building, but the dimensions and shapes should withstand the rhythmic line of the facade. The end result depends largely on the correct choice of color. You should also be very careful about the layout of the winter garden, highlighting the main functional areas: recreation area , garden , place of communication . The area of the winter garden should be, on average, not less than 15 - 20 square meters. m. The most successful design, when a winter garden openly turns into a residential house. At the same time, the resting place can be equipped in a room adjoining the garden, which will perceive its bright mood.
Glazed facade will create an additional room for the room without diminishing the comfort of this room. If you focus your attention on the light and sunlight, then the roof can be made entirely transparent.
Types of winter garden:
Regardless of whether the winter garden is a small protrusion in relation to the facade wall or equal to it in length, the effect of the unification of the internal and external space is present in each case, although in different degrees. This explains the large number of winter gardens, arranged in various places - on the loggias and under them, in the attic on the pediment and on the ridge of the roof, in the bay windows and above the garages; With a successful professional performance, this construction shimmers with glassy glitter and looks great in the most unexpected neighborhood.
The principal difference between the greenhouse and the winter garden is that it does not adjoin the building, but stands separately from it. Thus, the greenhouse is a separate building that is not part of any building. Greenhouses are usually built in the garden (near the house) and, sometimes, on the roof of buildings.
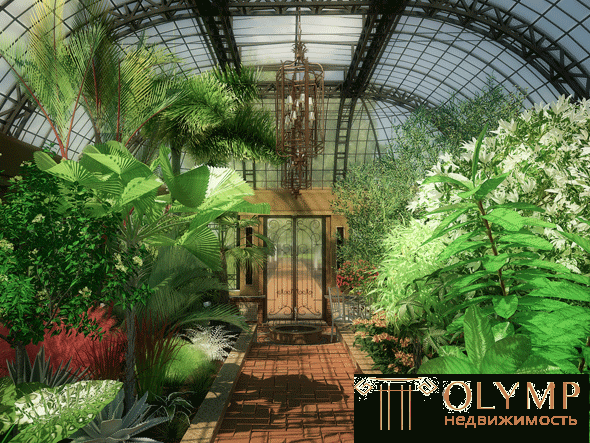
They are needed in order to grow in them plant varieties that require certain climatic conditions (temperature, humidity, etc.). Thanks to high quality workmanship, the latest technology and the best materials, greenhouses perfectly perform their functions and can become an ornament to any garden.
The greenhouse is a simplified version of the greenhouse. Its main purpose is to grow heat-loving plants in it. It can be made from glass and metal, and from other (lower quality) materials.
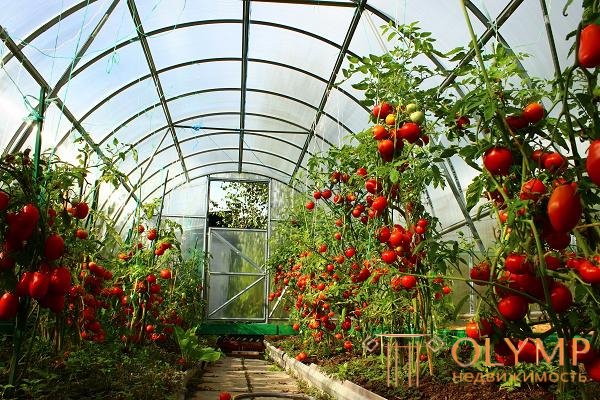
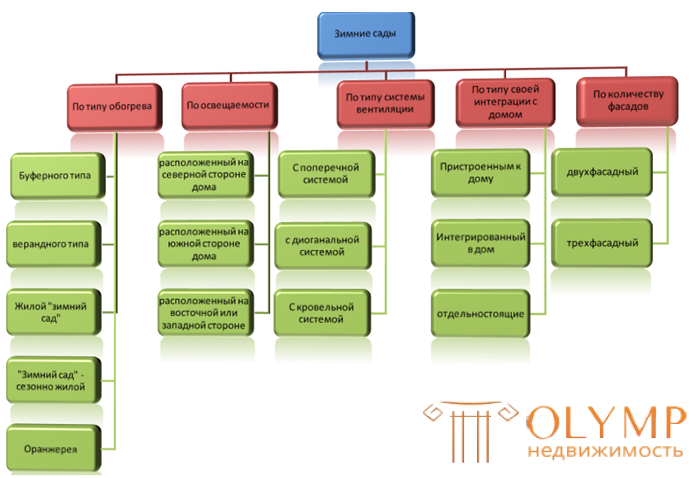
The following types of "winter gardens" can be distinguished by purpose and by type of heating:
By the type of its integration with the house "winter garden" can be:
Greenhouses.
The official introduction of the word "greenhouse" in the Russian language can be attributed to the explanatory dictionary of V.I. Dahl, where the following is said. “ Greenhouse - French .; flower greenhouse, an institution under a flat glass roof in the south, which is heated during the winters, and where plants of hot countries are bred ”. Further, it is also noted here that “it is a pity for someone to part with the French. in a word, it calls the greenhouse only a hot structure for tropical plants, and a greenhouse is warm, for winter saving plants that are not in our weather . ”
In the Soviet Encyclopedic Dictionary (1984 edition), a greenhouse (from the French. Orangerie, from orange - orange) is defined as “a glazed room for growing and maintaining plants (which cannot withstand the open climate of a given area) in certain conditions of humidity, temperature, lighting”.
The famous modern American botanist scientist Dr. DGHessayon [1] defines the difference between a winter garden, a greenhouse, and a greenhouse as follows.
“It is better to call a greenhouse a structure almost entirely made of glass or transparent plastic, which comes in from the garden. It is built in such a way that it would be convenient for plants, and not for people who take care of them or come to admire them.
A greenhouse with glazed walls and a roof looks like a greenhouse, but it is usually better decorated. The main difference between the greenhouse and the greenhouse is that it enters from the house, and people have the opportunity to sit in it and admire the plants. Nevertheless, the attractiveness, condition and location of plants are the main thing for the greenhouse.
The winter garden also has an entrance from the house, but more often it is an integral part of the house, and not an extension. The walls of the room are made entirely or predominantly of glass or transparent plastic, and the ceiling can be of ordinary building materials, i.e. opaque. This room is designed for the convenience of man, numerous plants serve only as a cozy background. ”
The above description can be used as the basis for the classification of the functional purpose of a wide range of premises, which today are united under the single concept of a winter garden . It should be noted here that this group also includes heated premises that have fully translucent walls and a roof (or only walls), but are not intended to accommodate any plants. The premises of this kind include restaurants, cafes, shopping pavilions, swimming pools, etc. The main task of glazing in this case is the realization of the visual interconnection “building - surrounding landscape”, the unification of the internal space of the building and the environment (Fig.3).
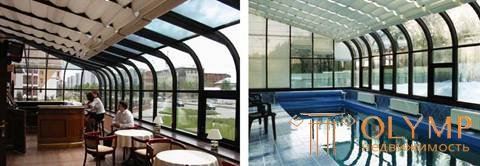
Fig.3a. Winter garden cafe. Fig.3b. Winter garden pool
A certain “reverse” transformation of this idea can be found in the practice of designing high-rise buildings. So the modern British architect Norman Foster, often called the “high-tech ideologist”, used the “hanging gardens” for high-rise buildings of banks in Hong Kong and Frankfurt am Main. “Hanging gardens”, provided for in the Hong Kong project, have unfortunately not been implemented, and the Commerce Bank building in Frankfurt (Fig. 4) has abundant landscaping: four-storeyed winter gardens spirally rise along the building’s perimeter. Winter gardens with restaurants, cafes and exhibition spaces are connected by passages and are open to the public.
In this case, landscaping, compensates for the psychological discomfort, a sense of antigravity, created by the detachment of man from the earth. The architecture here implements the idea of a “heavenly city”, high from noise and pollution, bright and comfortable for its inhabitants.
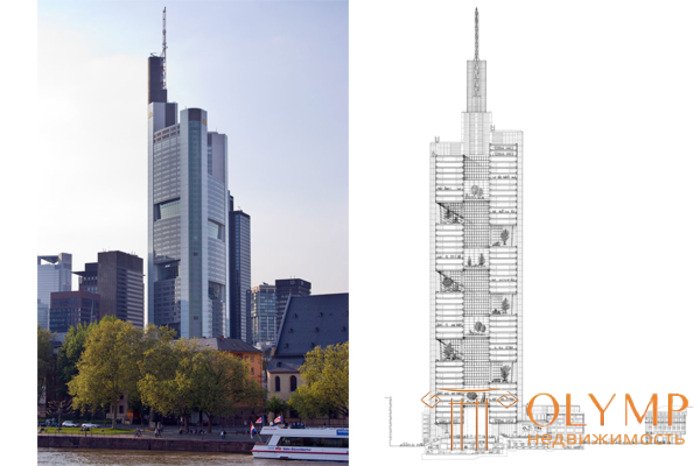
Fig.4. Commercial Bank building in Frankfurt am Main, 1997 Arch. Norman Foster.
The years 70-80 of our century, marked by an understanding of the role of the global energy problem facing humanity, gave rise to a new functional purpose of winter gardens as an element of solar buildings using the energy of the sun. It was during this period that the term "conservatory" (English - conservatory) first appeared in specialized American literature, which translated from English includes all three concepts: "greenhouse, greenhouse, winter garden".
Thus, the principle of capture and conservation of solar energy, which is based on the use of the "greenhouse effect", allows you to add another section to the classification list of "glazed" rooms, which are the subject of our interest.
Based on the above background, we can formulate the definition of a winter garden, the most correctly applicable in architectural and construction practice. In this sense, the modern concept of a “winter garden” should be understood as a room formed by light translucent structures of walls and roofs (or only walls) attached to a building or occupying an area on one of its floors. The room of the winter garden can be used for any functions provided for in a residential or administrative building (a room for a pool, a gym, a rest room, a cafe, a meeting room, etc.). At the same time, regardless of the functional purpose, in such premises a special, specific feeling of eye contact with the environment is provided, and the urban development or the adjacent park becomes a peculiar element of the interior. The microclimate conditions formed in the winter garden should meet the requirements of human comfort, as well as ensure the living conditions and growth of exotic plants grown under artificial conditions.
A similar room, located in the option of an extension to the building or separate, intended for the cultivation of exotic plants, according to its functional purpose can be classified as a greenhouse. The greenhouse room is not intended for a long stay of people, and is a recreational area used for short-term rest. The requirements for the microclimate of the greenhouse are determined by the conditions necessary for the growth of specific types of cultivated heat-loving plants and the aesthetic requirements imposed on the interior of the recreation zone (Fig. 5).
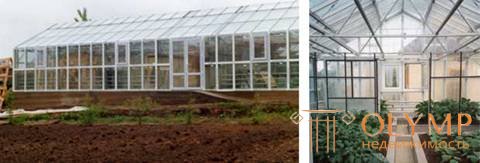
Fig.5. Modern greenhouse on the site of a private country house. Exterior and interior. Moscow region, 2002
Greenhouse, purposefully used for growing certain varieties of vegetable or flower crops, in its functional purpose is a greenhouse. Unlike a greenhouse or winter garden, a greenhouse is not an integral functional element of a residential building or a general garden plot.
The greenhouse has a purely utilitarian industrial or utility purpose. In agricultural production, single greenhouses can be combined into a “greenhouse”, which implies a separate specialized division of an agro-industrial or agricultural enterprise. In this case, according to the generally accepted classification of buildings and premises for functional purposes, the greenhouse belongs to the group of industrial buildings and structures; subsection - agricultural facilities.
In the greenhouse, as in the greenhouse, it is necessary to maintain a temperature and humidity regime favorable for plants. As a rule, the greenhouse is not heated year-round, but is intended for growing seedlings or certain types of crops during the spring and summer periods of the year.
The greenhouse is a primitive variant of the greenhouse, as defined in the explanatory dictionary V.I. Dahl, as "a greenhouse without a firebox; a srubets dug into the ground, a box with manure and black earth, covered with removable windows, for growing early greens, vegetables or fruits that love heat. ”
The functional purpose of a greenhouse and the principle of its structure over the course of a century of history have not undergone significant changes, and the following definition can be found in the Soviet Enceklopedic Dictionary. “Greenhouse - the construction of a protected ground for growing seedlings (cabbage, cucumber, flowers, etc.), vegetable (lettuce, radish, cucumber, etc.) and flower crops. Pit with wooden, reinforced concrete strapping or box, covered with glazed frames or transparent film. Heated solar, biofuel, water, electric.
Thus, we can trace the hierarchy of requirements for the microclimate of rooms located behind glazed exterior fences. At the same time, it is obvious that, as these requirements increase, the structural design of the structure (the interrelation of supporting and enclosing structures) becomes more complicated, ensuring their fulfillment.
Appointment of winter gardens can be different and depends only on your imagination and needs:
The main task of the winter garden is to expand the living space , and in this aspect it can perform various functions. Often it becomes a continuation of the living room or dining room. And in this case the functional connection of the winter garden with the corresponding main premises of the house should be provided.
The second task is to save heat, heating, electricity . However, of course, only unheated winter gardens are suitable for solving this problem. In this case, the winter garden is a kind of thermal buffer between the street and the house. The use of modern one-and two-chamber glass packs, as well as the use of energy-saving coatings can significantly reduce heat loss through large areas of glazing in winter gardens. Architectural building systems that “catch” solar heat, direct it deep into the room, and accumulate it there, are called passive. These systems require virtually no engineering equipment (in some cases, small fans). Additional costs can only be associated with an increase in the area of the glazing. The use of translucent heat insulation can be considered the most effective method of passive use of solar energy for heating buildings.
Only by fully imagining the appearance and design of the winter garden, you can begin to plan it. It provides for the division of the premises into three functional areas:
If you plan to use a winter garden as a living room or a rest corner , you need to provide a place in the recreation area for a small table and a few chairs or armchairs. If the whole family will relax here or receive guests - this area in the plan should be increased by reducing the number of plants and flowers, if on the contrary, the garden will be used mainly for growing plants - the recreation area should be significantly reduced. In any case, it is desirable to leave the passage sufficient to avoid a feeling of tightness and crowding.
Somewhat excellent division will take place if a swimming pool or gym is located in your winter garden . Then you can not seriously think about growing exotic plants. For that you will get the opportunity to swim or play sports surrounded by light and green plants.
For people who like to wake up with the first rays of the sun and instead of the twilight of an ordinary room to watch the sunrise, the ideal option is to arrange a living room in your winter garden. This room will be equally convenient for children's games, and for reading.
Winter gardens, depending on the functions assigned to them, may vary in:
Choosing a winter garden for yourself, you should remember that the final result depends on what parameters were laid in it when designing. First of all, you should think about what your winter garden should be like: warm year-round or only in summer, cool or hot, very light or not so, etc.
The following types of "winter gardens" can be distinguished by purpose and by type of heating:
By the type of its integration with the house "winter garden" can be:
Attached "winter gardens" and their forms
The minimum reasonable size of the attached "winter garden" - from 12 m2, but it is better to build it with an area of 15 m2. This is due to the fact that, on the one hand, smaller conservatories will have a very high cost per square meter, and, on the other hand, the decision of the interior of a green living room with a harmonious combination of plants, furniture, and spaces Высота "зимнего сада" в его средней части должна быть минимум три метра, идеальный же с точки зрения строительной физики и красоты интерьера "зимний сад" имеет высоту на два этажа.
Объемная форма пристраиваемых "зимних садов", независимо от применяемых материалов, - это, главным образом, дело вкусов заказчика и архитектора. "Зимний сад" может в плане быть как простой четырехугольной формы, так и многоугольной или даже круглой - современные конструкции представляют практически неограниченные возможности для реализации фантазий. Общая закономерность гласит: чем меньше площадь остекленных поверхностей, тем меньше скачки температуры в "зимнем саду", но и тем меньше выигрыш в плане сохранения тепловой энергии домом, к которому он пристраивается. Как основные типы можно выделить пристройку "зимнего сада" с одной стороны дома или с двух сторон. Во втором случае, когда "зимний сад" огибает дом вокруг угла, стеклянные площади максимальны.
Интегрированные "зимние сады"
The most successful and beautiful solutions of the "winter gardens" are achieved when they are laid in the house by the architect at the design stage. In this case, you can easily resolve all aesthetic and technical issues. .The concept of a "winter garden" can be solved in the form of a volume penetrating or even penetrating a building. Then, under the glass roof, an effective double-light space can be placed: a living room, a dining room or a hall. The building with an integrated "winter garden" has a special charm and charm. In this case, the Winter Garden becomes the aesthetic and functional core of the house, its architectural axis.
The most common and cheap version of the attached "winter garden" is rectangular in shape with a single-sided roof.
Варианты объемных форм "зимних садов" могут быть бесконечны по своему разнообразию и зависят от пожеланий заказчика, от фантазии архитектора и от строительной ситуации.
Однако в таком случае исполнение конструктивных деталей и вопросов строительной физики приобретает особенно важное значение, чтобы впоследствии не столкнуться с неприятностями, особенно в условиях нашего сурового климата. Объемно планировочная структура интегрированного "зимнего сада" определяется архитектурой самою дома.
Правильное инженерное решение - основа нормального функционирования "зимнего сада".
По типу обогрева различают несколько видов зимних садов:
1. Обогреваемые.
Если зимний сад предполагается использовать в качестве жилища круглогодично, то его необходимо отапливать (в зимний период одной солнечной энергии будет недостаточно). Следовательно в Ваш зимний сад нужно будет проводить систему отопления. Потери энергии в этом случае могут быть снижены за счет правильного выбора типа остекления. Благодаря современным алюминиевым конструкциям и качественным утеплителям, которые использует компания "СТРОЙМОНТАЖСЕРВИС-Р" потери тепла из помещения минимизируются. Такой профиль называется термоизолированным и прекрасно сохраняет тепло.
2. Обогреваемые периодически.
Это те зимние сады, которые обогреваются от случая к случаю. Этот вариант наиболее эффективен в тех случаях, когда в Вашем зимнем саду нет теплолюбивых растений и Вы его используете редко ("дачный" вариант). На время непосредственной эксплуатации обогрев зимнего сада включается, а в остальное время он выключен. Это позволяет экономить энергию на отоплении.
3. Холодные.
Эти зимние сады не отапливаются совсем. Такой зимний сад играет роль температурной буферной зоны между улицей и зданием. При этом основное строение отдает меньше энергии окружающей среде, поскольку разница температур между основным строением и зимним садом меньше, чем между основным строением и окружающей средой. Это позволяет экономить расход энергии для отопления, но исключает возможность круглогодичного использования зимнего сада в качестве жилого помещения, т. к. в зимний период там будет довольно низкая температура. В не отапливаемом зимнем саду можно использовать простое одинарное остекление. Теплоизолирующее остекление (стеклопакеты) должны быть расположены в этом случае между зимним садом и основным строением. При очень низких температурах на улице, с целью предотвращения образования конденсата и льда, непосредственно в зимних садах все же устанавливают теплоизолирующее остекление.
От выбранного Вами варианта зависит его конструкция, выбор строительного материала и стоимость самого зимнего сада.
В качестве дополнительного источника тепла можно использовать солнечную энергию. Количество поступающей в зимний сад солнечной энергии зависит от интенсивности теплового излучения, угла падения солнечных лучей и типа остекления.
Зимний сад, расположенный на северной стороне строения, хуже будет накапливать солнечную энергию по сравнению с зимним садом на южной стороне, но за то в качестве буферной зоны он лучше снижает потери тепла ограждающей конструкции основного строения.
Способность зимнего сада аккумулировать энергию, основана на физических свойствах стекла (а почти вся поверхность зимнего сада состоит из него). Основную часть поступающей солнечной энергии стекло пропускает, а остальную часть отражает и совсем небольшой процент поглощает. Обычное стекло поглощает почти полностью короткие волны (ультрафиолетовые лучи) и лучи длинноволнового диапазона, при этом пропуская почти без изменений видимый свет и коротковолновое тепловое излучение. Это излучение попадает в помещение, и там почти полностью поглощается внутренними стенами, полом и предметами интерьера, после чего оно превращается в тепло. Это тепло в основном остается в помещении, при этом возникает, так называемый, “парниковый эффект”.
Накопление солнечной энергии может привести к негативному побочному явлению - возможность перегрева внутренних помещений, т.к. в летнее время при ясной погоде, температура в зимнем саду может достигать +65С. Решить эту проблему можно с помощью комбинации солнцезащитных мероприятий, достаточной вентиляции и наличия в зимнем саду поверхностей, аккумулирующих тепло. Поверхностью, способной накапливать солнечную энергию в зимнем саду, как правило, является только пол, поэтому не рекомендуется загораживать пол ковром или каким-либо другим покрытием.
Степень освещённости Вашего зимнего сада во многом зависит от того, с какой стороны дома он расположен.
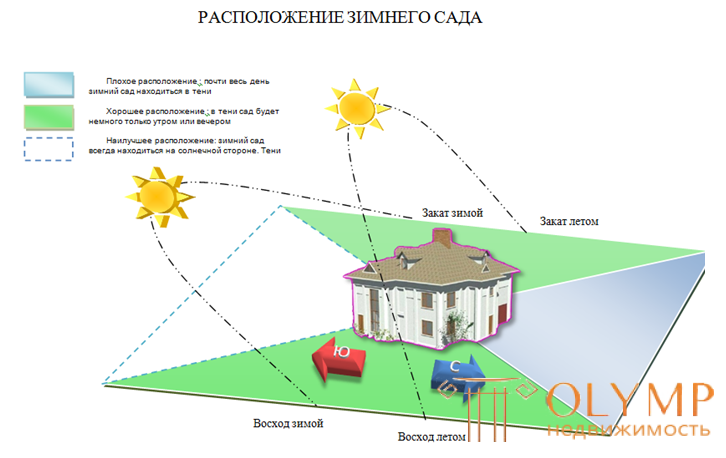
Рисунок 1.4. Расположение зимнего сада
Зимний сад, расположенный на северной стороне дома, намного хуже освещается солнцем по сравнению с зимним садом на южной стороне, зато в качестве буферной зоны лучше снижает потери тепла ограждающей конструкции основного строения.
Зимний сад на южной стороне дома в течение всего дня освещается солнцем и в тени дома не находится.
Выбор восточной или западной стороны зависит от того, что Вам нравится больше: любоваться красивым зактом солнца или наблюдать его восход. Еслы Вы больше предпочитаете закат, то зимний сад нужно строить с западной стороны дома, а если хотите, чтобы зимний сад освещался первыми лучами солнца, то выбирайте восточную сторону.
Но, не стоит забывать, что зимний сад - это сложная конструкция, которая должна быть спроектированна и построена профессионалами: людьми, которые за своими плечами имеют большой опыт работы и могут Вам предложить самый оптимальный вариант зимнего сада.
Проблема, которая относиться как к обогреваемым, так и не обогреваемым зимним садам – это повышенная влажность, которая приводит к образованию конденсата. Даже в отапливаемых зимних садах со стеклопакетами полностью избежать образования конденсата при низких наружных температурах по ночам и в утренние часы едва ли возможно. Для предотвращения накопления влажности и снижения количества конденсата в зимнем саду необходимо продумать систему вентиляции.
Климат вашего зимнего сада должен быть максимально комфортным. В этом случае многое зависит от грамотно оборудованной системы вентиляции.
Воздух в зимнем саду не будет перегреваться, если встроить окна в вертикальные поверхности и кровлю. Около 40% общей площади должны составлять стеклопакеты, открывающиеся для проветривания. Дополнительно следует предусмотреть жалюзи и шторы для затенения.
Существуют три типа систем вентиляции: поперечная, диагональная и кровельная.
При планировании и расположении приточной и вытяжной вентиляции необходимо принимать в расчет и систему затенения. Если при внешнем затенении только вентиляционная система отвечает за климат в помещении, то внутреннее солнцезащитное устройство обеспечивает отвод горячего воздуха между стеклом и шторой. Это повышает эффективность защиты помещения от солнца и предотвращает перегрев.
Вентиляция зимнего сада может быть также механической. При механической (как и при естественной) вентиляции вентилирующие устройства должны быть отрегулированы таким образом, чтобы проветривание могло начаться и закончиться автоматически, без участия человека.
При вентиляции зимнего сада следует также учитывать, проветривается ли основное строение через зимний сад или только через свои окна. Если вентиляция основного строения осуществляется через зимний сад, то он действует в качестве теплообменника, в котором осуществляется предварительное нагревание воздуха.
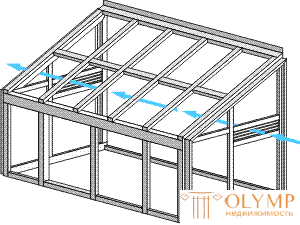
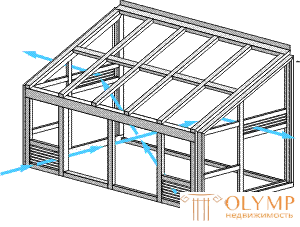
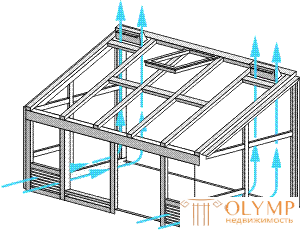
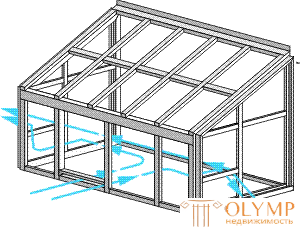
Обеспечить приток и отток воздуха – одна из самых главных задач, стоящая перед архитектором зимнего сада. Решая ее необходимо учитывать, сколько времени можно будет проводить в пристройке. Летом температура не должна превышать 30 0С, а это возможно только при условии постоянного воздухообмена в помещении.
Прообразом зимнего сада стали так называемые "дома померанцев", появившиеся в Европе в XVI-м столетии. Это были обыкновенные теплицы, в которых выращивали экзотические растения и плоды из Нового Света. В XVII-м веке теплицы преобразились в оранжереи, без которых не мог быть построен ни один замок. Постройки, которые первоначально использовались для выращивания южных растений, теперь служили местом для встреч и проведения свободного времени. Промышленное изготовление металла и стекла создало технологические условия в XIX-м веке для возникновения "классического" зимнего сада как декоративной светской архитектуры. Задавали тон английские архитекторы. Зимний сад того времени - это небольшое (~ 40 кв. ярдов) сооружение, примыкающее к холлу здания или гостиной. Отопление в них не предусматривалось. В США зимние сады применялись в основном как пристройки при административных зданиях (выставки, рестораны, офисы). Однако в то время не имелось никаких технических предпосылок для модернизации зимнего сада. В 80-е годы XX-го столетия наступил ренессанс зимних садов. Возрождение стало возможным благодаря улучшенной конструкции и новым материалам в сочетании с современной вентиляцией, затенением и средствам отопления.
Современный зимний сад - это многофункциональное помещение (может быть продолжением гостиной, игровой, рабочим кабинетом), которое отвечает ряду требований. Эти требования учитываются при проектировании зимнего сада. Каркас зимнего сада должен быть достаточно прочным для того, чтобы стабильно выдерживать вес тяжелого остекления. К тому же он должен обладать высокими теплоизоляционными качествами и быть простым в обслуживании. Наиболее перспективным и предпочтительным (в условиях России) является использование конструкций зимних садов из алюминия в силу его свойств (легкость, прочность, морозостойкость, легкость в обработке). Алюминиевые профили снабжены теплокомпенсаторами. Существуют различные профильные системы.
К остеклению предъявляются определенные требования. При выборе остекления необходимо учитывать предполагаемое функциональное использование зимнего сада.
В зимних садах используются специальные стеклопакеты с низкоэмиссионными стеклами, с зеркальным напылением или тонированными в массе (или их сочетание в стеклопакете) ведущих фирм. При остеклении кровельной части с внешней стороны стеклопакета применяется закаленное стекло, а с внутренней стороны - триплекс. Возможно применение бронированных стекол.
Основные планировочные и конструктивные требования можно сформулировать следующим образом:
Необходимо учитывать ориентацию зимнего сада по сторонам света.
С южной стороны дома зимний сад предоставляет возможность эффективного энергосбережения, но нужна мощная система вентиляции.
На северной стороне зимний сад здания служит своеобразным буфером между теплым домом и холодной улицей.
Зимний сад на восточной стороне идеален для растений и также пригоден для жилья. Западный зимний сад дополняет зону отдыха.
Нагрузка на фундамент зимнего сада должна быть такой же, как и на фундамент всего здания. Для малонагруженных фундаментов необходимо предусматривать меры защиты от морозного пучения. Для зимних садов, которые пристраиваются к дому впоследствии, могут применяться специальные компенсаторы, служащие для компенсации перепадов нагрузок на фундаменты зимнего сада и дома. Очень важный вопрос - микроклимат зимнего сада. Необходимо обеспечить регулирование температурно-влажностного режима. Самый распространенный способ вентиляции - с помощью открывающихся проемов. Вытяжные элементы устраиваются в кровле, приточные - в нижней части зимнего сада.
Общее требование - 20% площади поверхности зимнего сада должно открываться. Возможно применение встроенных фрамуг автоматического открывания, взаимосвязанных с системой "климат-контроль" (в зимний период должно быть предусмотрено ручное открывание фрамуг). В средней полосе России применение крышных фрамуг вызывает ряд проблем, поэтому предпочтительно использование щелевых воздухоприточных систем и совмещенных с ними систем кондиционирования и принудительной вентиляции. Сплит-системы непригодны. При проектировании зимних садов необходимо совмещать архитектурные желания с техническими возможностями и придерживаться типовых конструктивных построек. У некоторых компаний, например, имеется специальная компьютерная программа для расчета стандартных конструкций зимних садов.
Зимний сад - это сложная конструкция, которая должна выполняться из легких светопрозрачных конструкций, выступающих за плоскость фасада основного строения. Зимние сады - это индивидуальные проекты, которые учитывают особенности архитектуры здания и прилегающей местности. Для того, что бы зимний сад был прочным, красивым, функциональным и прослужил Вам долго, нужно обратиться к профессионалам, которые помогут Вам подобрать наиболее подходящую конструкцию зимнего сада и построят его качественно и надёжно.
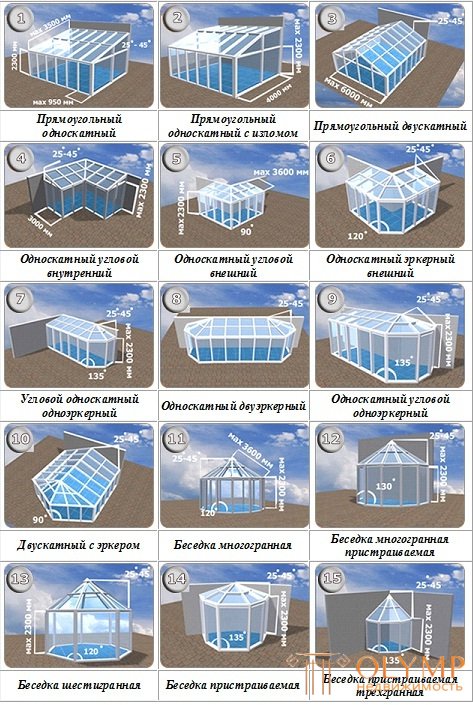
Конструкция зимнего сада состоит из несущего каркаса (рамы) и светопропускающих элементов (стекол). Конструкция рамы должна передавать горизонтальные и вертикальные силы, действующие на остекление зимнего сада, на примыкающие конструкции и фундамент. Как правило, зимний сад пристраивают к уже имеющемуся основному строению, и поэтому он имеет менее жесткую конструкцию. Вследствие этого деформации в пристройке и в основном строении происходят по-разному, узлы стыков должны воспринимать эту нагрузку и компенсировать разницу в деформациях. Чтобы гарантировать устойчивость постройки зимнего сада, нужно выбрать статически устойчивую конструкцию. Большой устойчивостью обладает стоечно-ригельная конструкция.
Опорная ферма принимает на себя собственный вес, вес снега, а также временные нагрузки. Одновременно опорная ферма должна сохранять необходимую жесткость при механических нагрузках, например при ветре. Чтобы под воздействием таких нагрузок внутри конструкции не возникало напряжения, которое может привести к поломке стекла, конструкция должна иметь небольшой деформационный допуск. Усилие между примыкающей стеной и подошвой основания направлено вертикально через стропила и стойки, в то время как горизонтальные ригели выполняют задачу сцепления всей конструкции.
При устройстве зимних садов с большой площадью остекления используется рамная несущая конструкция, работающая с меньшим количеством стоек. В данном случае несущая конструкция также принимает на себя собственный вес, вес снега и временные нагрузки, но для сохранения жесткости нуждается в дополнительных элементах, в качестве которых могут использоваться, например, раздвижные двери или оконные рамы.
При установке фундамента нужно принимать во внимание не только его несущую способность, но и морозостойкость. Следует также учитывать рекомендуемое минимальное расстояние - 15 см - между порогом и уровнем земли. Это предотвратит застой дождевой воды перед дверью и уменьшит нагрузку на пол и загрязнение его от брызг.
При необходимости иметь перед входной дверью ровную поверхность можно сделать канавку соответствующей глубины и накрыть ее металлической решеткой. Для изготовления каркасов зимних садов используются такие материалы, как алюминий, ПВХ, древесина, реже сталь, а также комбинации данных материалов.
Для отапливаемых зимних садов металлические профили используют с терморазрывами. Стальные конструкции, как правило, не применяются в теплицах, которые предназначены для выращивания растений. При проектировании зимних садов из ПВХ-профилей производители профильных систем на сегодняшний день придерживаются двух подходов. Первый основан на сборке конструкции зимнего сада из элементов простой оконной системы, дополненной набором различных усилительных, соединительных, поворотных и удлинительных профилей, а также стропильными конструкциями кровли. Второй вариант предусматривает применение фасадной системы. При этом, независимо от варианта исполнения стен, в конструкции светопрозрачной кровли следует использовать ПВХ-профили исключительно в комбинации с мощными стальными элементами (в основном коробчатого сечения), выполняющими роль несущих стропильных конструкций.
Wood compared with other materials has better thermal insulation properties, prevents the formation of condensate. For buildings with small spans (up to 2 m) you can use a well-dried wood mass without a core part. But it should be understood that due to temperature fluctuations during the day, and especially in spring and autumn, the solid-wood can shrink and swell slightly.
Profiles of laminated wood have better technical characteristics, they are much less responsive to changes in temperature and humidity conditions. Laminated wood can be used to make structures with large spans than from solid wood. The surface of wooden profiles requires regular processing. On the outer side of the roof, they must have metal coatings, which create reliable protection from exposure to weathering, therefore, in winter gardens, the roof slopes are usually made of wood and metal.
Ceiling wooden structures must be protected by aluminum profiles. The constructions of the wood-aluminum winter garden are shown in fig. 5. The greatest number of problems arising in the design of winter gardens is connected with the construction of a translucent roof, since of all the external enclosing structures, the roof is most exposed to excessive solar radiation in the summer and icing in the winter.
With small slopes on the roof accumulates snow, drainage from it becomes difficult. An important requirement for inclined ceiling glass is safety: if the glass is accidentally broken, it should not give fragments. You should also pay attention to the thickness of the glass. For roof glazing, unbreakable laminated glass with a minimum thickness of 8 mm is most often used as the bottom glass. The choice of glass thickness depends on the distance between the rafters: the larger it is, the thicker the glass should be installed. Its dimensions should be such that the glass can withstand the severity of snow, and at the same time, it should be convenient to carry out installation work with it. The most crucial parts of the structure are the junction to the base, the overhangs and the junction of the junction to the wall.
If the roof of the winter garden is not large enough, in areas where horizontal profiles are located, there are areas from which water drainage is difficult. The slope of the roof should be at least 100. The drain will function even more efficiently if the angle of inclination is 200 or more. Stagnant water not only pollutes the glass, but also creates a strong strain on the seals, as a result of which it begins to seep through the seams soon after the installation of the winter garden. In order to avoid this, systems with stepped glazing and butt joints were developed. The design of the transition between the sloping glass roof and the perpendicular wall of the winter garden should ensure unobstructed drainage of rainwater, as well as prevent the formation of ice at the edge of the glass. Damage to the glass can also be caused by its improper location, as a result of which unacceptable stress is created due to temperature differences.
The glazing must remain airtight, even in the strongest rain showers, while all connections, including the places of the adjoining vents, must be waterproof. For this, the vents must not be flush with the glazing. If an external sunscreen is also used at the same time, it should be located below the vents.
When choosing a winter garden design, the following procedures should be carried out: determine the correct dimensions of the structure, paying attention to the static principles of the winter garden; select the material of construction, paying particular attention to the joints; to provide the required thermal protection and removal of condensation moisture formed; to protect the winter garden from precipitation (including tightness during heavy rain and rainwater drainage); select and ensure the correct location of the sun protection devices; select and ensure the correct location of the elements of the ventilation system, taking into account the possibility of saving energy.
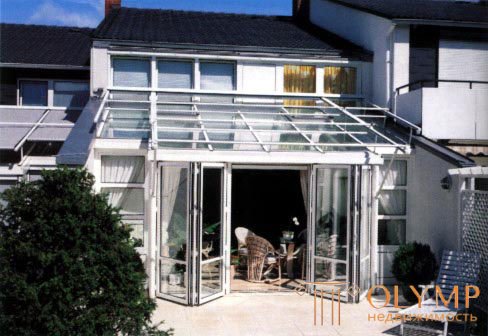
Fig. 3 Winter garden of aluminum profiles. The 4-door accordion door creates the effect of no border on the garden side. (SCHUCO).
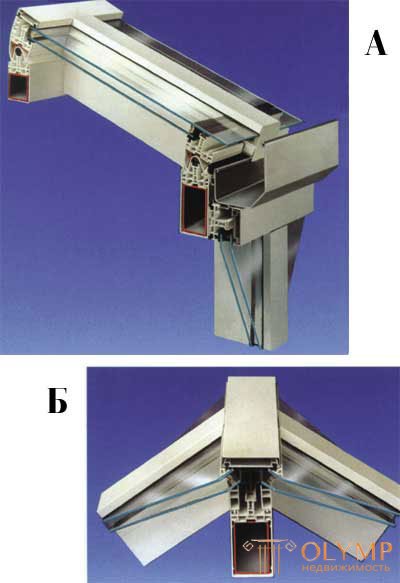
Fig. 4 Constructive components of the winter garden of PVC profiles (THYSSEN).
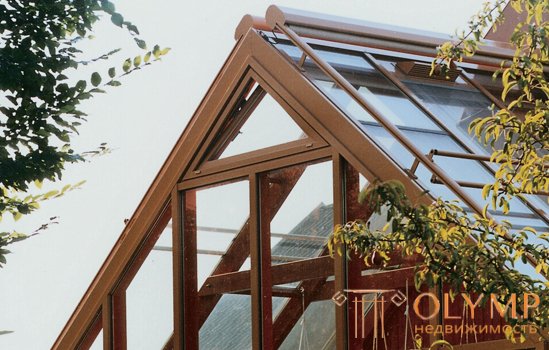
Fig. 5 Wood-aluminum winter gardens (BUG-ALUTECHNIK): A - general view;
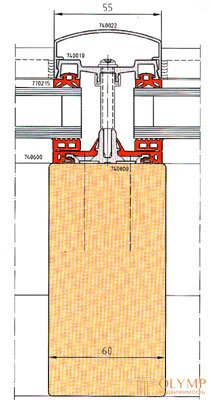
Fig. 5 Wood-aluminum winter gardens (BUG-ALUTECHNIK): B - horizontal section of the window span;
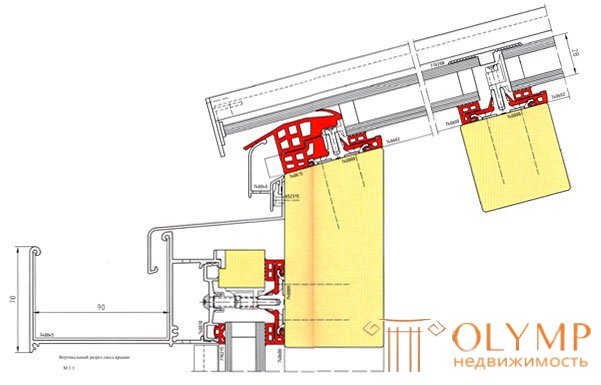
Fig. 6 Wood-aluminum winter gardens (BUG-ALUTECHNIK): B - vertical section of the roof overhang; joint with glass.
The greatest difficulty in fulfilling the entire complex of the listed requirements for the microclimate is represented by premises that are simultaneously designed for human habitation and favorable plant growth. For a number of indicators, these requirements are quite difficult to coordinate with each other or directly contradict each other.
For example, in accordance with GOST 30494-96 “Residential and public buildings. The parameters of the microclimate in the rooms ”, the optimum and permissible relative humidity of the internal air of the premises of a residential building intended for recreation, respectively, are 30-45%. However, the value of relative humidity, providing the best conditions for most houseplants is in the range of 40-60% [1].
For a person's life, it is necessary to enter a certain daily dose of ultraviolet (UV) radiation from the sun for a certain continuous time interval, measured in hours. This factor underlies the regulation of the insolation time, during which direct sunlight penetrates the interior of the room.
Thus, in accordance with the SanPiN 2.2.1 / 2.1.1.1076-01 "Hygienic requirements for insolation and sun protection of residential and public buildings and territories", the insolation prolificancy for the central climate zone (58 0 N) - 48 0 N .) must be provided at least 2 hours a day from March 22 to September 22.
In the UV spectrum can be divided into areas that have a positive impact on human activity. Thus, in the region of 200 - 280 nm, UV radiation is used to sterilize premises. At the same time destroying germs for humans.
In the region of 280 - 315 nm, ultraviolet has a tonic effect and promotes the development of calcium-phosphorus metabolism. UV radiation in this spectrum is used to treat patients with rickets.
However, as shown by data from foreign studies, photochemical reactions in plants cause radiation with a wavelength from 320 nm to 930 nm. The most important of the photochemical reactions of plants is photosynthesis, when chlorophyll contained in plants from oxygen dioxide and carbohydrates from carbon dioxide and water. In most plants, photosynthesis occurs under the influence of radiation in the wavelength range from 400 nm to 720 nm, which actually defines the boundaries of the visible light region.
The following table 1 is a possible way of linking conflicting requirements in order to derive averaged numerical values of the microclimate parameters for structures of a certain functional purpose, which can be used as a basis for drawing up a design specification for a winter garden.
The parameters of the microclimate of the premises located behind the glazed exterior fences.
The name of a room | Description of functional processes | Microclimate parameters and periods of years during which they should be maintained | |||||||||||
|---|---|---|---|---|---|---|---|---|---|---|---|---|---|
| Temperature, C | Relative humidity,% | Insolation | Heating | Ventilation | Spectral Transmission Glazing Requirements | ||||||||
| Summer | Spring- Autumn | Winter | Summer | Spring - Autumn | Winter | UV | Visible light | IR | |||||
| Winter Garden | Rest room with a large number of tropical plants. Designed for a long stay of people. | 20-22 | 20-22 | 22-24 | 50-60 | 40-50 | 30-40 | Not less than 2 h / day From 22.03 to 22.09 | Convective air, Infrared, Heated floors | Opening windows in the walls and roof + additional ventilation devices with mechanical impulse | 200-315 nm | 400-720 nm | |
| Greenhouse | Room for growing tropical plants and people for a short time | 18-20 | 18-20 | 18-20 | 50-60 | 50-60 | 50-60 | Convective air, infrared, | Opening windows in the walls and roof + additional ventilation devices with mechanical impulse | 200-280 nm | 400-720 nm | ||
| Greenhouse | Room for the cultivation of thermophilic plants | 18-20 | 18-20 | 50-60 | 50-60 | 50-60 | Infrared, Solar | Opening windows in the walls and roof | 200-280 nm | 400-720 nm | |||
| Cafe | Space for short stay of people; not intended for tropical plants | 20-22 | 20-22 | 24-26 | 50-60 | 40-50 | 30-40 | Convective, Heated Floors | Opening windows in the walls and roof + additional ventilation devices with mechanical impulse | 200-315 nm | 380-770 nm | ||
| Pool | A room with a pond for short-term recreation and sports activities; Not intended for tropical plants. | 24-26 | 26-28 | 28-30 | 70 | 65 | 60 | Convective air, Infrared, Heated floors | Mechanical ventilating centralized | 200-315 nm | 380-770 nm | ||
| Note: For all rooms except the greenhouse, additional adjustable sun shade on the walls and roof is necessary. | |||||||||||||
The winter garden, located between heated premises and a cold street, serves as a buffer zone - reduces the need for warmth at home. If its construction is executed correctly from a technological point of view, then it can play an important role in the heating system of a house.
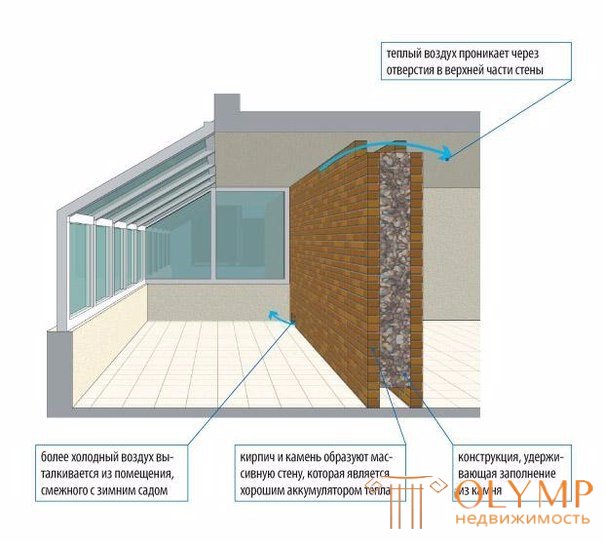
Usually a winter garden or a greenhouse is a room for growing plants. Here you can create such an interior that even in winter you can feel like on holiday in hot countries. But we will not consider it only in this aspect. Not everyone understands that in the cold season, subject to certain conditions and due to the winter garden, the house will need less energy, which is supplied by convection heat sources.
The influence of the winter garden on home heating is to limit heat loss through the external walls of the house and its protection from the adverse effects of weathering. At the same time, solar energy is obtained through its glazed surfaces, which makes it possible to use it for heating adjacent rooms.
Garden without plants
If the winter garden helps to reduce the cost of heating the house, then it should not be heated. Otherwise, the benefits of solar energy will not compensate for the large heat losses that heating devices provide. Heat will go through the huge windows. In this case, the use of a heating system in a winter garden, which should play the role of a thermal buffer, will lead not to a decrease, but to an increase in energy consumption. The only source of heat for the winter garden in this case is the sun. This must be taken into account when determining the function of operation of this room, since the temperature inside it in winter may fall below zero. Then it will not be possible to grow plants that do not tolerate cold.
How to use a winter garden for heating
If we are interested in the best energy effect, then we must separate the winter garden from the heated part of the house with a massive blank wall. It is better if it will have a dark color to more effectively absorb solar radiation. It should not be closed by anything so that as many rays fall on it. This will facilitate the absorption and accumulation of heat, as well as the return to its neighboring rooms. At night or when the sun is covered with clouds, the room temperature will decrease. Then the heated wall will start to generate heat, and lowering the temperature in the room will occur more slowly. The larger the surface of the wall, the more energy can be obtained.
The wall should be made of a dense, heavy material with a large thermal capacity, that is, able to accumulate heat. Cellular concrete or porous ceramics, as well as various hollow blocks are not suitable for its construction. The best are corpulent ceramic, clinker, silicate brick, concrete, stone and clay. In order to increase the radiation absorbing area, edges, folds or other spatial structures can be made on the surface of the wall.
Best side
Choosing a project at home or introducing changes to it, you should ensure that the insolation of the winter garden is provided at least from 9 to 15 hours during the heating season. Best of all, if the winter garden will be located on the south side of the house, located in the northern part of the site. A winter garden, located in the east or west, will not give such a significant energy effect, and being on the north side will not contribute to obtaining heat. At the same time, it is a buffer room, due to which in winter the heat leakage through external enclosing structures is reduced, since in winter the temperature in it is 5 ° C higher than outside. The energy generation system (the garden is located on the south side) will function effectively if the windows of the garden are not shaded in winter.
Therefore, in the area on the south side it is better to plant only low plants: bushes, flowers, greenery. You can plant higher plants, but losing leaves in winter. With regard to the layout of the site, the most profitable will be the one that reflects the sun's rays, directing them towards the garden. Therefore, it is good to make a slope in the courtyard, lay light granulate, concrete, make a pond or pool, which in summer will additionally cool the air around the house due to evaporation of the water in it.
Massive wall plus windows
The rooms to which the winter garden adjoins usually have to be lit with natural light. Therefore, windows are installed in the wall between them and the greenhouse, and this contradicts the principle of the glass extension functioning as a solar collector.
The advantage of large windows and doors in the wall that separates the winter garden from the rest of the rooms in the house is the possibility of intensive airing.
Heat accumulating wall
In addition to the fact that heat from the winter garden is transferred into the house through a massive wall, the influx of heat directly through open windows and doors or through special lockable openings in the blank wall plays an important role.
The form
Winter gardens attached to the house, with glass sloping roofs allow optimal use of solar radiation. Due to the fact that snow falls in winter, the angle of inclination of the roof slopes cannot be too gentle: accumulating on the roof, the snow limits the access of the sun's rays into the room. Spontaneous snow slipping is possible with a slope exceeding 60 °. The best results for energy production are in winter gardens, in the shape of a ball segment. But they are difficult to implement and it is not easy to adapt the architecture of the house to this form.
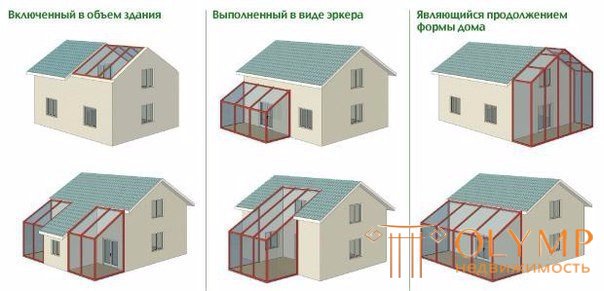
Materials
Constructions of winter gardens are made of wood, aluminum, steel or composite material. Wood is a good insulating material, but to provide the necessary strength, the structural elements of it must have relatively large cross sections. This reduces the access of the light inside. The same with composite materials. The most suitable material for the construction of the design of winter gardens is aluminum. It is lightweight, corrosion resistant and easy to clean.
Glazing of the winter garden, performing the function of a solar collector, should be made of insulating glass, unpainted, with a high transmittance of solar radiation G. If its value is more than 60%, it is considered very good for energy. Glass can be replaced with a transparent composite. But it is easy to scratch plates from it - then they let the light through worse and it is difficult to keep them clean.
The walls of the winter garden should have a heat transfer resistance R greater than 0.38 (m² • K) / W. The larger the R value, the better.
Different forms of greenhouse
The slope of the glass walls of the winter garden affects the amount of heat produced. The more the angle of incidence of sunlight on the glass will approach 90 °, the more they will penetrate inside. The optimum angle of inclination of glazed surfaces is from 20 to 75 °. Taking into account the angle of incidence of sunlight changing from autumn to spring, you can get the greatest amount of heat.
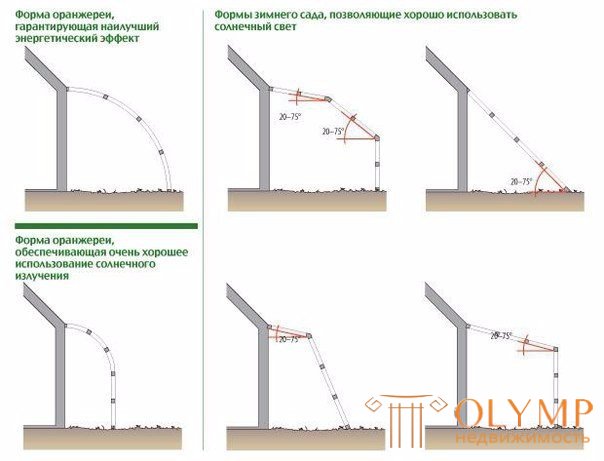
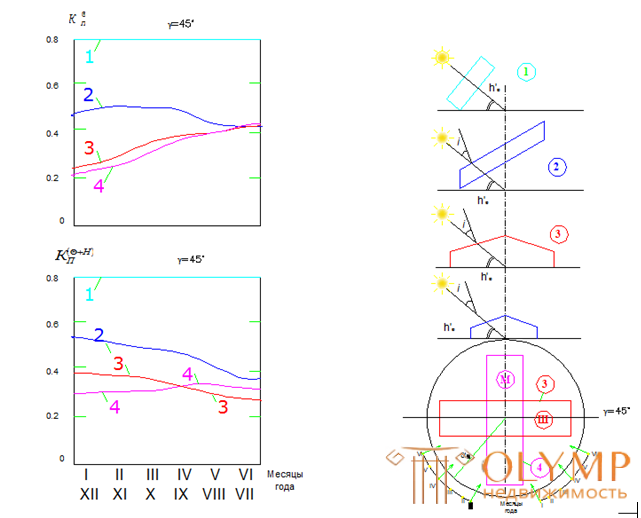
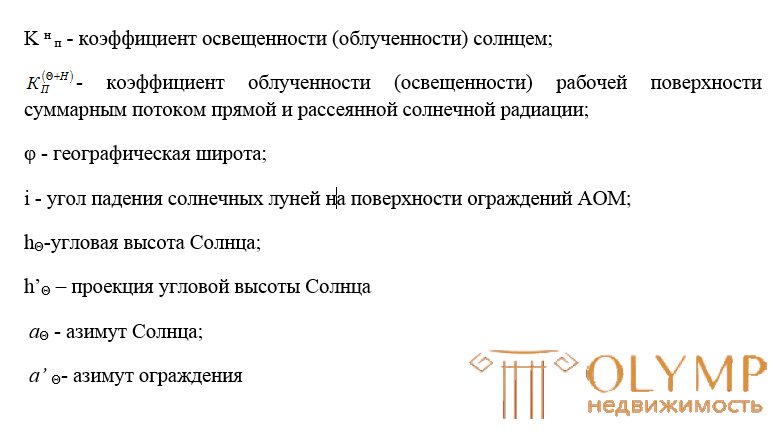
Figure 1.11 Graphs of comparative illumination (irradiance) of traditional and oblique AOM (according to the developments of prof. Glikman MT)
Преобладающие направления солнечных лучей относительно АОМ разной ориентации (средневзвешенные по приходящей за день энергии)
1.АОМ с рабочей поверхности гипотетического решения «следящего» за Солнцем
2.АОМ с наклонной рабочей поверхностью
3.Традиционные АОМ с широтной ориентацией
4.Традиционные АОМ с азимутальной ориентацией
В качестве примера показаны схемы годового хода коэффициентов облученности (освещенности) АОМ применительно к климатическим условиям характерного для Украины широтного диапазона ор = 40-50° с. ш. (рис. 1.11). Здесь сопоставлены АОМ различной ориентации и компоновки при горизонтальной и наклонной рабочей поверхности с учетом гипотетического решения «следящего» за Солнцем АОМ (рис. 1.11, кривая 1).
Как видно из графиков, у наклонных модулей (рис. 1.11, кривая 2) высокий режим освещения и инсоляции зимой намного превышает режим традиционных решений (рис. 1.11. кривые 3-4). При этом теплотехнические и аэрационные показатели сохраняются зимой и летом. Наклонная рабочая поверхность и пол сооружения могут быть террасированы как трибуна стадиона, что создает эффективные условия для формирования каскадных систем
«подстеллажное пространство» и пространство под общей наклонной частью пола можно использовать для размещения складов, шампиньонниц, гаражей и подсобных помещений требующих энергообеспечения, потенциальные возможности наклонных каскадных АОМ
Данная работа была разработана Гликман М.Т. и рассматривается в ". Принципы формирования энергоэффективных модулей и
светопропускающих конструкций сельскохозяйственных зданий (СХЗ). Сб.докладов Международного симпозиум «Современные строительные конструкции из металла и древесины». - Одесса, 1997, с 26-31
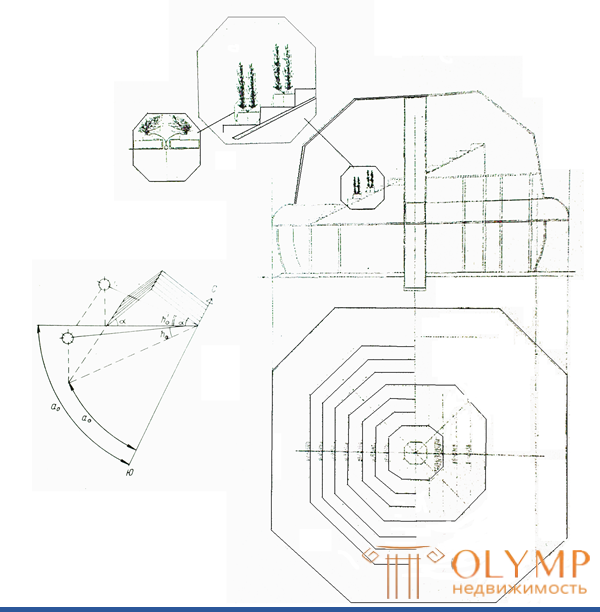
Рисунок 1.13. Структура сферического Атриумно-оранжерейного модуля (зимнего сада или оранжереи)
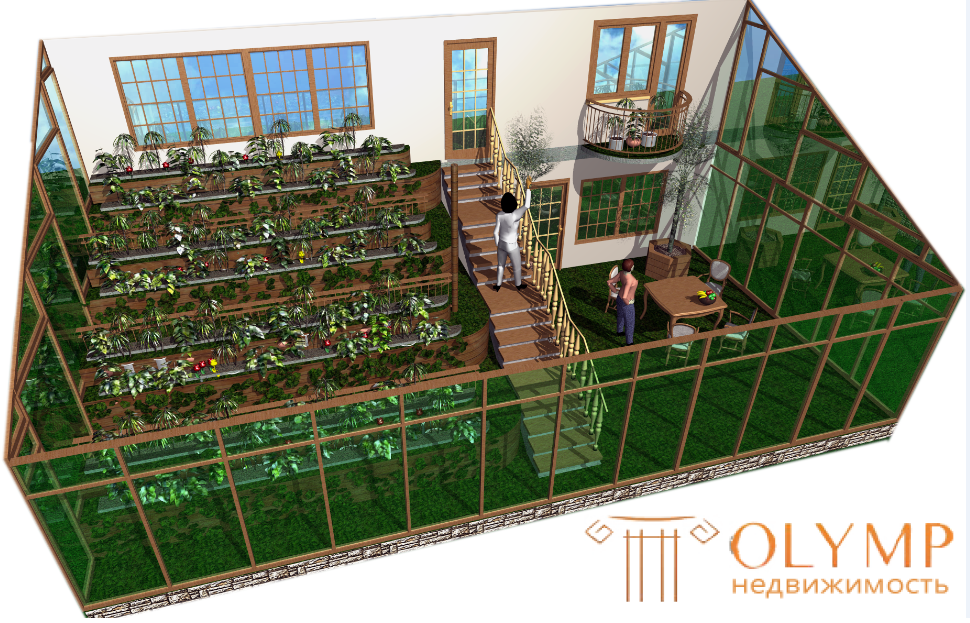
Остекление
Зимний сад – это помещение, в котором значительную площадь стен или потолка составляют застекленные поверхности. Это может быть оранжерея, прилегающая к наружной стене дома, или помещение, частично или полностью интегрированное в объем здания. Таким образом, зимний сад может иметь застекленные стены и крышу или только одну стену.
То очень холодно, то слишком жарко
Днем большие застекленные поверхности способствуют получению солнечного тепла, но ночью и в пасмурные дни они являются причиной его значительных потерь. Считается, что окна, выполняющие функцию солнечных коллекторов, должны быть стандартно укомплектованы теплоизоляционными экранами, которые лучше всего устанавливать с наружной стороны. Это могут быть ставни или роллеты из искусственного материала. Их использование приводит к уменьшению утечки тепла через окна приблизительно на 70%.
Они рекомендованы также еще по одной причине. Летом большие остекленные поверхности, расположенные с южной стороны, благодаря которым экономится энергия зимой, создают значительный перегрев в помещениях. Это цена, которую приходится платить за снижение энергопотребления зимой. Наружные теплоизоляционные экраны позволят минимизировать этот эффект. Следовательно, уменьшение потребления энергии зимой оборачивается тем, что днем в летний период приходится проводить время за закрытыми окнами.
Иногда жильцы, плохо переносящие жару, устанавливают в доме кондиционер. Если зимний сад сделан с целью экономии энергии, то такое решение не имеет смысла. Наличие больших застекленных поверхностей не позволяет сэкономить зимой столько, сколько придется потратить летом на работу кондиционера.
Что бы оставить комментарий войдите
Комментарии (0)