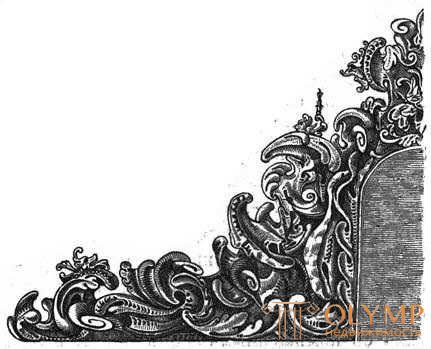
From the beginning of the century until the end of the Thirty Years' War, the German Renaissance style dominated the architecture of German cities, with frequently encountered Gothic elements and strong Italian influence. The most prominent German architects of this era are Paul Franke, Heinrich Schikgardt and Elias Gaulle.
Amid the horrors of the Thirty Years War, the economic, spiritual and artistic life of the German Empire fell. The change in trade routes that now bypassed, after the great discoveries on the other side of the ocean, their former focal points, the high German cities rich in art, and directed to the coastal cities of northwestern Europe, contributed to the economic and artistic impoverishment of the German states. In the middle of the 17th century, Germany in all areas of the highest culture was likened to a desert, in the sands of which only single keys came from afar. The few skilled artists that Germany produced at this time turned into foreigners in foreign lands, where their wages attracted. But even before the end of the Thirty Years War, spiritual and secular princes, who had only partially taken the interests of art to heart, were called to Germany by foreigners; in the catholic south, the Italians appeared mainly, in the Protestant north the Dutch, and in the end both there and here mostly French. With the help of these foreign masters, their artists again rose to creative power and independent results only at the transition to the XVIII century. If the German art of the first decades of the XVII century belongs to the German Renaissance, clutching at its escape, then the history of German art of the end of the XVII century cannot be separated from its history in the XVIII, since both constitute one historical whole. Tracing the artistic successes of our fatherland throughout the seventeenth century is not as gratifying as instructive, although there will still be no lack of consoling old memories or in the hope of the future.
In all areas of church and secular architecture at the beginning of the XVII century, only a few buildings emerged, representing the brilliant successes of the "German Renaissance." They continually mix together still Gothic experiences with individual motifs of the Italian Renaissance, even Italian Baroque, independently processed in the northern flavor. Northern curls and forging still occupy a significant place in the decoration of the building, if they are not outweighed by the Italian sense of form. In the second decade, these forms of jewelry, proceeding from the shapes of the volutes in the form of an auricle, used in different positions, begin to turn into fleshy, as if muscular, somewhat shapeless formations, called “cartilage”. The most conspicuous are they in Rutger Kassman’s sample book (1659). The aesthetic dignity of these “cartilages”, which took possession of the frames and narrow margins of the walls and turned the oblique shapes into grotesque-style shoots, the offspring reacted, perhaps, too negatively. Yet they dominated the German form of jewelery for about one generation, to disappear again after the Thirty Years War.

Fig. 181. The gristly ornament from Rutger Kassman's "Book of Designs"
The works of three skilled German architects, who were standing around 1600 at the height of their creative power, best of all lead us into the German late Renaissance. The oldest of them, Paul Franke (circa 1538–1615), the gifted architect of Duke Heinrich Julius Braunschweig-Wolfenbüttel, still belongs to the 16th century; even in this century, its university building (Juleum) in Helmstedt (1592–1597) arose, a tall building decorated on both main floors only on portals and windows, the three-storyed roof of which was richer decorated with pilasters, niches and statues on the narrow and long sides. His second main building - the Church of Mary in Wolfenbüttel (from 1608), built in the XVII century and is still essentially a three-nave Gothic hall church, separate forms of which are borrowed from the Renaissance and Baroque. How unique are the capitals of the octagonal pillars! How free and luxurious is the openwork work of windows! How tense the "cartilage" of the frames of the longitudinal sides of the gable, finished, however, after the master's death.

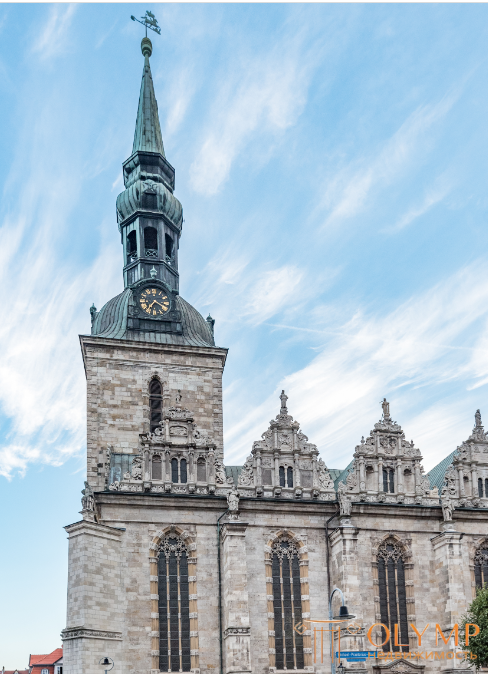

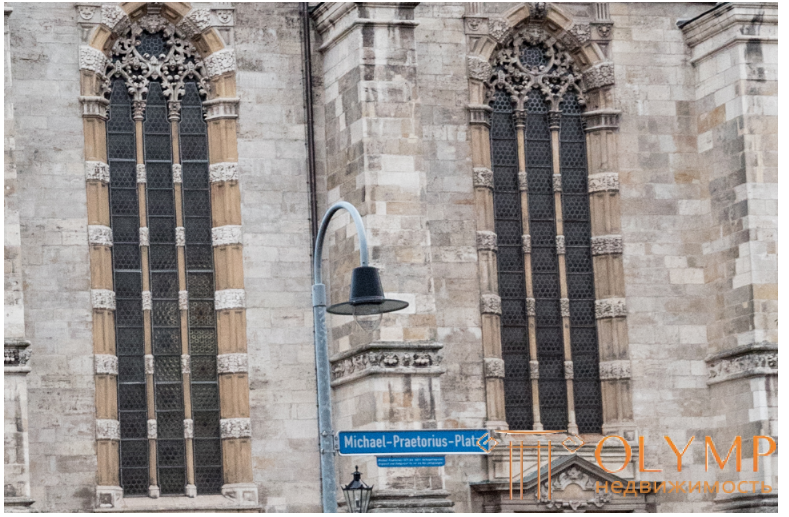
Fig. 182. Paul Franke. Church of Mary in Wolfenbüttel
The second famous architect of this era, Heinrich Schickard (1558–1634), was the architect of the Duke Friedrich of Württemberg, with whom he visited in 1599–1600. Italy, in its diaries and projects stored in the Stuttgart library, is more vital than in preserved buildings; but we know that he, a student of Georg Ber, built many useful and artistic buildings, churches, castles and simple houses in the Swabian land. Upon his return from Italy, he developed into artistic independence. Unfortunately, his main work, New Construction (Neue Bau; 1600–1609) of the Stuttgart Castle, is preserved only in images. The high basement floor of this building carried three more floors under a steep roof. Pilasters were decorated only four corner towers and an average rizalit (ledge) with a high pediment. But all the windows and doors are crowned with flat volutes with volutes. In general, it makes almost the same impression as a modern city house with apartments.
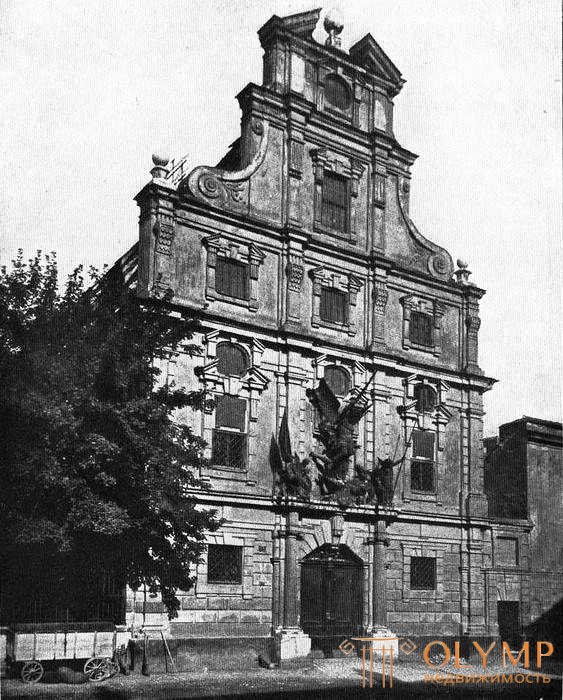
Fig. 183. Elias Gaulle. Zeihgauz in Augsburg.
Only the third of these architects, Elias Gaulle from Augsburg (1573–1646), completely abandoned the Gothic language of forms. His autobiography, published by Christian Meyer, took care of his fame in posterity. His art critically illuminated Julius Baum. Gaulle returned from Italy to Augsburg in 1601, a year later Schickgardt, and built here in the strict style of a semi-traditional Italian late Renaissance, without giving up his basic German mood. He excelled all his German contemporaries with the art of dismembering and reviving the general masses. The buildings of Gaul gave to Augsburg a new imprint, which he still retains. His "Beckenhaus" (1602) carries, as an angular construction, above classical facades with pilasters, both on narrow and on long sides, high German gables. A magnificent staircase (1602–1607) rises to the flat arch of its torn crowning gable by five abundantly dissected floors. A strong impression is made by the Doric, columnar, finished in rustic, the portal. Fantastic are the torn, baroque-style, gable frames that connect round windows in the first upper floor with square windows placed under them. The butcher’s house (Fleischhaus; 1609), which is a solid building, characteristic of Gaulle’s style, which rejects any borrowing from other people's samples, looks further massive and solid. The elongated guest yard on the wine market (1611) even refuses any side gables and, dissected only by windows like hearing aids, is concentrated, complete and complete in itself. But Elias Gaulle deployed his full strength in the Town Hall (1614–1620). The implemented project has the advantage over the earlier, abundant Upper Italian colonnades, which is a true work of the Germanized late Renaissance. With a width of fourteen windows, he has on average a projection, topped with a semi-handled triangular pediment, seven rows of windows one above the other. Pilasters decorate only both octagonal towers on both sides of this gable superstructure. Apart from the latter, the massive building is dismembered in powerful proportions into three parts in both vertical and horizontal directions.
In the first half of the 17th century, Italian architectural structures, mostly built by visiting Italians, were widespread in German cities. These are, above all, numerous Jesuit churches; as well as some secular buildings, including burgher houses.
If we review the remaining church and castle buildings that had arisen in Germany before the Thirty Years War, then we would be struck everywhere by the sharp division between the still semi-exotic ones that had grown out of the German Renaissance and more or less purely Italian structures built by Italians. . The church of Mary in Wolfenbüttel is related to the Jesuit church in Cologne (1618–1622), which was not at all rebuilt, as was thought, from the Gothic church. Gothic basic forms are also adorned with individual Baroque motifs belonging to the first manifestations of the aforementioned “cartilage style” (Knorpelstil). The interior of the church of pilgrims in Dettelbach on the Main (1608-1613) still produces, despite its Doric-trimmed pilasters, the impression of Gothic. But its front side, with the many times wrapped and broken outlines of the pediment, belongs to the most magnificent phenomena of the German late Renaissance. On the contrary, the magnificent, in the style of thin, lively early Baroque, the city church in Bucheburg is probably built by the Dutchman Adrienne de Vries.
The development of the basic plans of the German castles and houses of this era was described by Schmerber. At the head of the northern castles in the Renaissance style in Germany in the XVII century is the magnificent, inspired by French models, the castle of Aschaffenburg (1605-1614), described by Schulze-Kolbits, a powerful work of the master Georg Readinger from Strasbourg. Four wings with domed corner towers border the courtyard, at the corners of which, in addition, tower towers are old-fashioned. Most abundantly decorated in the forms of the Renaissance, passing to the Baroque, portals and gables. The Strasbourg native was also Johann Schoch, the builder of the luxurious Friedrich's building (1601–1607) in Heidelberg Castle, whose façade is dissected if not more abundant, then harder and more lively than the façade of the Elector Otto-Heinrich. The pilasters of the four orders expand at the top and bottom; cornices stand restlessly; but the general dismemberment is grand. The German Renaissance becomes German Baroque. On the contrary, the so-called “English building”, which Frederick V completed in 1615 with the Heidelberg Castle, is sent as an exception, already along strictly limited paths to Palladio.
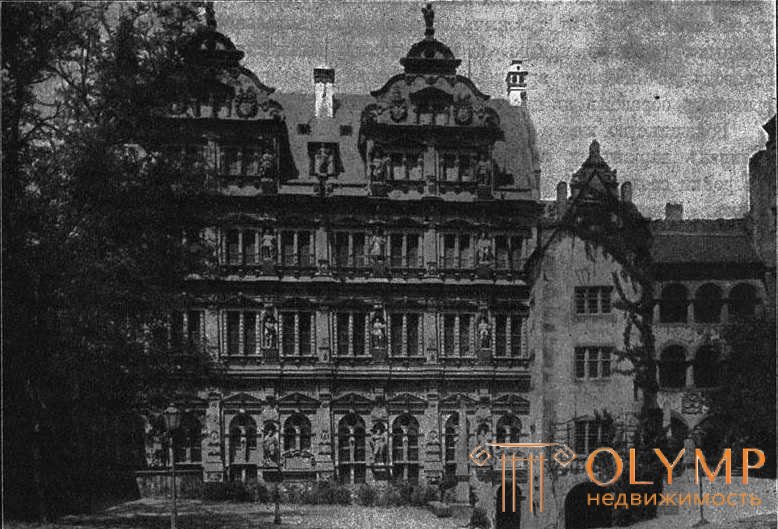
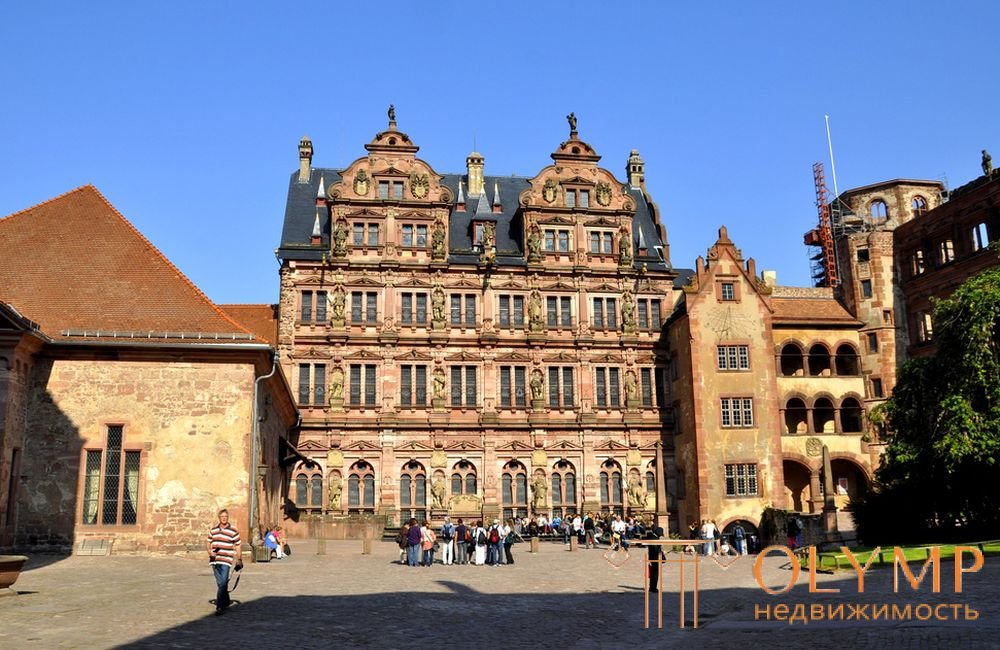
Fig. 184. The Friedrich Corps in Heidelberg Castle, built by Johann Schoch
Next to the style of the Heidelberg Castle is the more sober, in the sense of luxury pilasters, the Mainz Castle, whose construction began in 1627.
Completely Italian are some Prague castle buildings of this era, and above all the castle Wallenstein and his grand garden hall (1629), with which they associated the names of various Italian architects, opening with three semi-circular arches on double Tuscan columns.
On the contrary, the construction of town halls before the Thirty Years War naturally adhered to northern designs and craftsmen. Even the Gaulle town hall in Augsburg in general makes a northern impression. A sample of the rich German early Baroque is the wide side of the Bremen Town Hall (1611–1614) by Luder von Bentheim (died in 1653). Medium rizalite with a high pediment; the Tuscan colonnade of the lower floor with eleven round arches, topped on both sides of the middle ledge with translucent baroque stone railings of the long balcony galleries, is also far away. Low roofing gables correspond to the richly decorated middle gable. As shown by Pauli, the facade does not reveal complete unity of purpose. Separate motifs borrowed from modern books on art. But the whole seems harmonious and luxurious.
Nürnberg Town Hall (1613–1619) by Jacob Wolf Jr. with two-storey Tuscan semicircular arcades on three sides of the picturesque courtyard, despite the baroque portals, the oval windows, the elongated, topped with balustrades front side, has a more false-classic character.
The nature of the northern gable house, despite the semicircular colonnades under the powerful protruding side wings with lower pediments, has a stately town hall in Paderborn (1612–1616), marked by the noble elegance of its dismemberment.
The half-Italianized Agsburg tsehgauz of Gaul is opposed, as a purely Dutch brick-stone building with lush tower porches, baroque portals and volute gables, executed by Hans Strakowski. Curls and forging and here have not yet moved into the "cartilage".
Among the burgher houses of the German Late Renaissance, only a few can be noted. The Peller House in Nuremberg (1605) is another example of the High German Renaissance. The stone railing above the arcades of the magnificent courtyard is decorated with Gothic openwork carvings. The gable facade with its completion in the shape of a shell is abundantly dissected by pilasters of all three orders. The House of the Pied Piper in Hameln (1602), the facade of which is richly decorated with pilasters, intersects horizontally into the rustic in a horizontal direction, so that it seems as if it is covered with a network of crossbars, is a no less typical northern apartment building. At the “House of Clerk” in Bremen (1619–1621) the cartilaginous style already triumphs. But the house of Leibniz in Hannover (1652) with an elegant dismemberment of semi-columns continues the old style that existed later than the end of the thirty-year war.
After the end of the war there was a sharp division of the German lands into Catholic and Protestant. Accordingly, the architecture developed differently. In South German cities, Catholic churches and civil buildings were most often performed in the classical or Italian baroque style without any national German features. In the northern German lands, classicism is less common, the influence of French and Dutch architecture is stronger, French and Dutch architects work.
Большинство католических церквей является в своих основных мотивах вариантами зальцбургского собора. Продолговатая и центральная постройки соединяются в одно здание при посредстве купола над средокрестием. Боковые нефы превратились в капеллы с эмпорами в виде лож. Лицевая сторона обставлена двумя стройными башнями. Итальянский стиль барокко господствует со своими преобразованными античными основными формами, часто сохраняя самостоятельность в отдельных мотивах снаружи и внутри здания. Протестантские церкви — обыкновенно простые прямоугольники с неорганически прилаженными внутри эмпорами. Задача заключается в размещении алтаря и кафедры по отношению друг к другу и к прихожанам. Сознание, что центральная постройка наиболее соответствует потребностям протестантского богослужения, проявляется в сочинениях ученого северогерманского архитектора Леонарда Кристофа Штурма (1669–1729), но находит свое самостоятельное классическое выражение только в дрезденской церкви Богоматери Георга Бера, которую мы должны оставить для XVIII столетия. Дворцовое зодчество совершенно покидает старое расположение с четырьмя угловыми башнями вокруг двора. Является стремление к расширению здания на ровной почве, примыкая к французским образцам, в роде Марли. Излюбленными становятся выступающие флигели и павильоны, связанные с главным зданием только галереями. Замковые башни исчезают. Формы украшений постепенно становятся легче. Классическая французская школа оказывает влияние на орнамент. Возвращается аканф. «Хрящ» снова переходит во вьющийся стебель и образует естественные формы листьев. Узкие простенки заполняются «листвой и лентами», а эти последние, в «стиле курватур», описанном Иессеном, обвивают волнистые стволы рококо.
In Munich, at the head of this Italian "invasion" stood Zucchkali. The main works of Enrico Zucqkali (1643–1724) are the widely divided and luxuriously decorated church of the theaters (1663–1675) in Munich and the small castle Lustheim (1684) near Schleisheim, which was later joined (1700–1704) by the long and wide-spread main shleysheim palace. But the most baroque of the Italians in Munich was Giovanni Antonio Viscardi, who became the Bavarian court architect in 1686. His church is St. Trinity in Munich (1711–1714) is imbued with the spirit of Borromini. Prague was dominated by Lurago. Carlo Lurago (1638–1679), whose main work is the beautiful cathedral in Passau, restored inside after the fire of 1680 by Karl Antonio Carlone (died in 1708), built the church of St. Francis Seraphic in the central plan with an oval dome (1671–1688); Martin Lurago erected a magnificent in the Corinthian style building of the monastery of Galla (1671) in Altstadt. The truly magnificent facade of Prague is the facade of the palace Chernin (now the barracks) with a basement in rustic style and the four upper floors connected by means of powerful semi-columns of the composite order, the construction of which is attributed to various Italians. In Vienna, the church architecture of the 17th and 18th centuries, described by Dernyak, gave the tone to Carnevali. Particularly impressive is the palace Lobkowitz (1685–1690), built by Karl Antonio Carnevali in the style of high baroque. One of Carnevali also built the magnificent, striking with the grandeur of the pilasters of the Doric order, the Parish Church at the Court (1662) and the original baroque church of the Servites (1651–1678). Antonio Petrini worked in Franconia (died in 1701), the best buildings of which were the coarsely strong church of the Gauge institution in Würzburg (1670–1691) with its three-story, niche-rich facade, then the church of St. Stephen (1677–1680) in Bamberg, even more powerful in design, and, in the vicinity of the latter, Seeogof Palace (1688). It was Petrini who informed his Italian baroque buildings of a somewhat German mood; the same, but even more can be said about Andrea dal Pozzo, who owns the university structure of the university church in Vienna (1704), and in Bamberg, the magnificent, richly dissected church of St. Martina (1686–1720). He fertilized, according to Gurlitt, the baroque style of the Italians with the ideas of German small masters, in the Ditterlin style.
And in northern Germany at the beginning of the last quarter of the century, Italian architects prevailed in many cases. Even the restructuring of the Berlin Palace was carried out first by such masters as Giovanni Maria and Francesco Baratta (died 1687 and 1700 in Berlin). General management passed to Andreas Schlüter only in 1698.
French architects only after the abolition of Nantes Oedipus began to move to Germany, mainly Protestant. Carl Philipp Gyössar, who worked in various German courtyards, had more influence on his important work on architecture based on Vitruvia and published three times in Germany between 1682 and 1696 than its buildings. Paul Dyuri, who served in Kassel from 1684, laid here a new, for the French fugitives, the urban part of the correct form, with a simple French church (from 1694). Finally, Jean Baptiste Bröbez, a disciple of Daniel Marot the elder, built between 1686–1695. the former Bremen Stock Exchange with the Tuscan lower floor and the Ionic upper, but gained fame as a professor at the Berlin Academy of Arts, mainly for its architectural engravings. According to Gurlitt, in Berlin there was also Francois Blondel, the famous Parisian architect, and completed the design of the beautiful building of Zeichgau here. External and internal grounds, cited by Gurlitt in favor of such an opinion, have often been disputed, but, in our opinion, have not yet been completely refuted.
In Berlin in the third quarter of the century, moreover, Dutch architects also worked. Around 1650, Johann Gregor Memgardt (died in 1687), the builder of Oranienburg castle and the city castle in Potsdam, became the court architect of the Elector in Berlin. He was followed by Michael Matthias Smides of Rotterdam (1626–1696), the builder of the Renaissance-style Curfews stables (1665–1670), and Rydger von Langerfeld (1635–1695), who in 1681 built a three-floor Köpenick style palace in the semi-Dutch style. Especially praise these masters and their construction is not necessary.
The emergence of national German trends in architecture began in the northern Protestant territories, where local architects developed their own styles based on Italian architecture. The church architecture here develops on a par with the palace architecture. In the Catholic German lands, the development of architecture follows the path of Italian Baroque, using elements of classicism; national features also gradually appear.
With these foreign immigrants who excelled on German soil, German architects had a great time. Some Thuringian architects almost independently, but soberly and very carefully processed at first, that is, after the great war, Italian forms. Friedenstein Castle in Gotha, built between 1643–1654 Andreas Rudolfi has a courtyard surrounded by three rather than four wings, then he has a wide main building, perhaps for the first time in Germany without ancient side gables. Further, Moritz Richter and his sons play a prominent role in the palace buildings in Weimar, Weissenfels, Coburg, Eisenberg, etc., and the chapels of these castles are considered the steps of the development of Protestant church architecture.
The Church of Catherine Melchior Nesler in Frankfurt am Main (1678–1680) is still a hall church with cross vaults, with open-Gothic carving on the semi-circular windows, with wooden emporias attached inside and magnificent doors in the Renaissance style. The garrison church of Hermann Korb in Wolfenbüttel (1705) forms in a rectangle an oval of eight Corinthian columns, with two floors of emporos and with a pulpit over an altar.
This Hermann Korb (1658–1735), Brunswick court architect, took part in the further development of the German palace building. Duke Anton Ulrich sent him to France to take a picture with Marley, and the fruit of his studies was, unfortunately, the ruined Salzdalum Palace (1688–1697), reflecting changes in the understanding of the main tasks of the style of palace architecture.
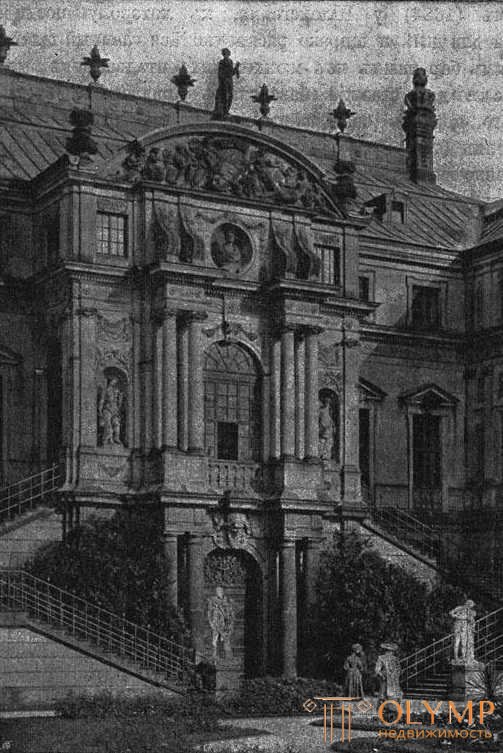

Fig. 185. The amusement castle in the Great Garden in Dresden, built by Johann Georg Starck
The most beautiful of the palaces of this period built by the Germans - the pleasure castle in the Great Garden in Dresden - was executed in a peculiar German Baroque style between 1679–1680, probably by Johann Georg Starck (according to others, I. F. Karher or V. K. von Klengel). On the large rectangular middle room there are adjacent on both narrow sides strongly protruding anterior and inboard side wings, each consisting of three compartments. The outdoor architecture of pilasters, executed in a free Ionic style, is animated in a new way and with a great taste of leafy and flower garlands, stretched veils, niches and round frames. Outhouses protrude further than the middle protrusion, topped with a flat arch, on which the pilasters are replaced by columns. Related to this building in some respects is the old stock exchange in Leipzig. But the most remarkable of the surviving secular buildings of Germany of this century is the above-mentioned Zeihgauz in Berlin, completed in 1706. Usually Johann Arnold Nehring (died in 1695) is considered to be the builder, and if the project was compiled by Blondel, as suggested by Gurlitt, all Leaving aside later additions, Neringa performed it on his own: above the ground floor lined with ashlar and windows with semicircular arches lies the classic upper floor with Doric pilasters and rectangular windows with a semi-arch lymi flat and triangular gables with balustrades; Above it lies the classic on the columns, the prominent middle gable and the upper balustrade of the roof. Jewelry is only plastic everywhere, to which we will return. In general, it is full of inner life, expressive French-Palladian building, inspired and powerful, thanks to the greatness of the common plan and the nobility of proportions.
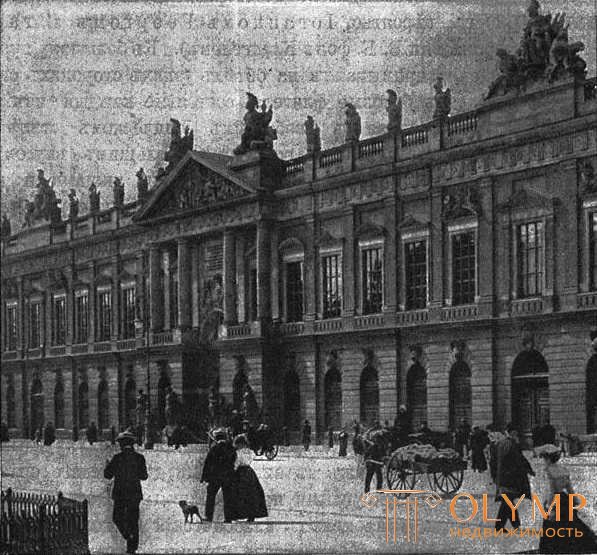

Fig. 186. Berlin Zeihgaz, built by Francois Blondel and Johann Arnold Nering
All our information about the remaining activities of Nering, who was considered a student of MM Smides in Berlin, characterize him as a skillful and active, but not at all a genius architect. From 1691 he was the head of the buildings of the Elector. We find him involved in building castles in Berlin, Oranienbaum and Potsdam. His old town hall in Berlin, most reminiscent of Zeughgauz, was demolished in 1899, and the country house “Prince's House” was destroyed in 1685 in 1886. In the further development of Protestant church architecture Nering participated in the project of the Berlin Parish Church (1695–1703) executed by Martin Grunberg (1655–1707). The basic plan is a square with polygonal absides on all sides. The altar is placed in front of the pulpit. Buttresses and openwork carving show how deeply Gothic remains were rooted in the blood of German architects.
For the time being we should be content with following the conditions for the development of the last, most brilliant pore of German baroque, the duration of which is usually determined by 1680–1780, right up to the beginning of this century.
Что бы оставить комментарий войдите
Комментарии (0)