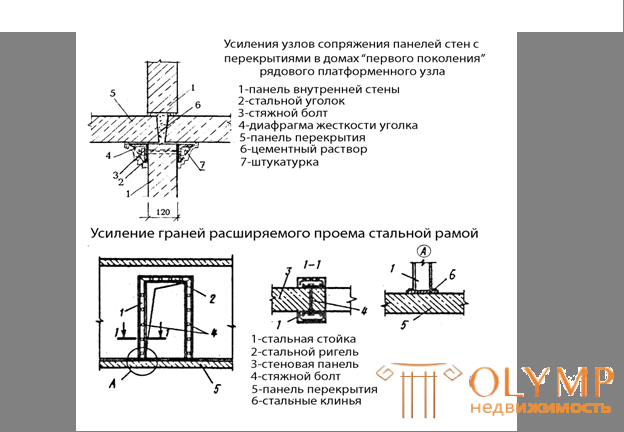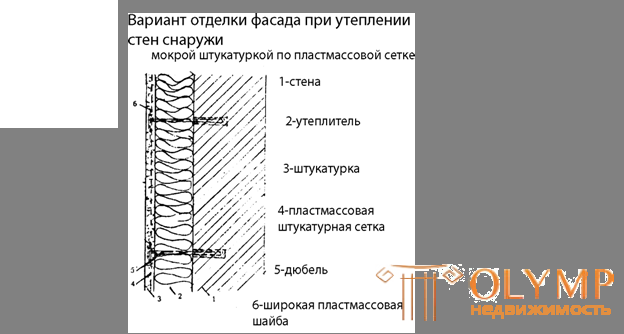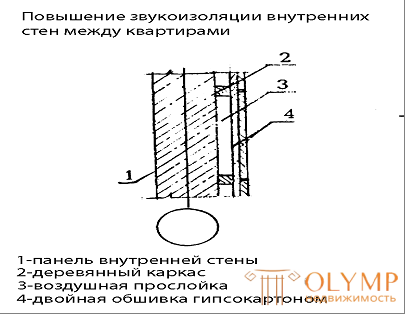
Field studies of the supporting structures of panel houses showed that their shortcomings are few and are quite rare. Basically, these are the shortcomings of the initial solutions of supporting units of supporting walls with floors in the zone of stairwells in houses with small pitch of transverse walls and, in rare cases, above-standard deflections of floor panels. The main solution for supporting nodes of supporting walls with floors in panel houses of the first (and subsequent) generations is a platform joint.
Structural elements are concrete panels of internal walls 120 mm thick in houses with small pitch walls and 150 mm in houses with large pitch, and floors, respectively, made of solid panels of 120 mm thickness and multi-hollow prestressed floorings of 220 mm. A defect in the design of the support unit in houses with a small step is laying the floors on the walls dry, which, compared with laying on the cement-sand mortar, reduces the strength of the support section by 30%. A further reduction in strength is facilitated by the violation of the design dimensions of the floor support platform (50 mm) during installation. Along the way, laying dry helped to reduce sound insulation of the walls. The main method (if necessary) of increasing the strength of the support unit is to increase the floor support site by arranging support tables from steel corners along the joint, and subsequent plastering of the tables eliminates acoustic bridges at the joints.
The most defective design of the support node in the staircase, where there is only one-sided support of the ceiling (to the longitudinal axis of the wall section), with monolithing on the other side of the axis, since there is no overlap in the staircase. This introduced uncertainty in the work of the reference node, making it dependent on the time and quality of monolithing.
During the reconstruction (if necessary), the reinforcement of the node is provided by increasing the support platform on one side of the joint and installing a steel lining, the edges of which enter the joint on the other side (Fig.5.3.).

Fig. 5.3. - Reinforcement of junctions of panels of walls with overlapping
Additional measures required by the device in the reconstruction projects, the device of new or the elimination of existing openings in the supporting walls. After calculating the bearing capacity of sections of the walls that remain after the installation of new openings, they (if necessary) should be strengthened, for example, by installing supporting steel frames along the contour of new openings. The following sequence of operations should be observed: steel framing profiles installed on both sides of the wall should be joined with tension bolts through holes drilled in the panels, after which the concrete is removed at the site of the new opening and plastered the edges of the new opening, including its steel framing. The sequence of work on the device of new openings - "top-down" - from the top floor to the first.
The overlaps in the houses of the “first generation” have the necessary strength, and their deflections, especially in the houses of the cross-wall system, are significantly less than those allowed by the norms. Rather rare cases of elevated deflections of floors are noted (in cases of supporting plates of floors on two sides) along the free edge of the plates, adjacent to self-supporting external walls.
When building superstructures, it is often envisaged on the upper floors to install two-level apartments, which requires the formation of openings in the ceilings for the passage of internal staircases. The placement of the latter must be linked to the type of overlap. When overlapping with the size “on the room” of a continuous section, the opening should be placed with the larger side parallel to the short side of the floor panel, with multi-hollow floorings parallel to the voids. The openings in solid panels are usually framed with steel beams, in multi-hollow walls - formed by reinforced concrete, reinforcement and monolithing of the flooring voids adjacent to the opening.
At reconstruction of buildings, as a rule, repair balconies. Depending on the degree of destruction of the balcony plates, they are retained with the design cantilever scheme or they are replaced with beam plates, arranging for them additional supports from special hangers, steel or reinforced concrete cantilevers.
When building new volumes attached to the entire height of the building (elevator mines, bay windows, etc.), it is necessary to focus on the use of practically non-sedimentary foundations (for example, from bored piles) or to provide joint deformations with the existing building. For example, mounted bay windows should be supported on existing beams, slabs, consoles, hangers, hangers on the supporting walls, ceilings or coverings that are pinched in them.
Enclosing structures . The outer walls of the “first generation” houses have a single-layer (from panels of lightweight or autoclaved cellular concrete), or a two- or three-layer laminated structure. Single-layer structures have thermal walls that are fairly uniform across the field, with a total heat transfer resistance of 5-10% less than that required by design standards in the 1960s. Three-layer walls with various insulators (slabs of cellular concrete, fibrolite, mineral wool boards on a bitumen bond, etc.) and rigid reinforced concrete bonds between the layers have an extremely non-uniform temperature distribution across the field of the wall due to the presence of heat-conducting inclusions (ribs) and a very large spread of actual values of resistance to heat transfer - from 70 to 160% - from that required by the design standards of the 1960s.
During the reconstruction, all types of exterior wall structures are subject to insulation in accordance with the almost threefold increase in heat transfer resistance regulated by the new design standards.
Of the two possible structures of insulation - from inside or outside - in the climatic conditions of Russia should, as a rule, apply the second. It is inferior to the first in labor intensity and manufacturability, but provides the best heat engineering mode of the building envelope. When the insulation is placed outside, the zero isotherm over the cross section of the wall in the winter period is shifted to its outer side, due to which a large part of the cross section of the wall is in the zone of positive temperatures, which contributes to minimizing the accumulation of condensation moisture.
When insulating from the inside, the zero isotherm is shifted to the inner face, moisture accumulation increases, which in a cold climate leads to the formation of a negative moisture balance in the structure: the amount of moisture accumulated in the wall during the winter period may exceed the amount evaporating in the summer.
The reconstruction of the external walls covers the insulation of the dead part of the building envelope, the insulation of the slopes of the openings and the replacement of windows and balcony doors. Two constructive-technological solutions are used for external wall insulation - “wet” (with plaster on the heater fixed on the wall) and prefabricated (with facing of the warmed wall with prefabricated decorative plates) (Fig.5.4.).

Fig. 5. 4. - Option of finishing the facade for wall insulation outside
The prefabricated version of the insulation requires the use of a light metal or wooden frame fixed to the front surface of the wall for fastening and fixing on the facing facade facing plates.
The prefabricated version has gained wide popularity in most European countries, and it is being distributed in Russia using domestic and imported heat-insulating and facing materials. As a heater, it is most appropriate to use materials with a thermal conductivity of 0.06 W / m ° C and less. Thin-walled decorative concrete slabs, extrusion cement fiber plates, ceramic plates, ceramic plates on an aluminum panel, fiber-reinforced and asbestos-cement (flat and wavy) plates, less often - sawn stone or tinted glass are used as cladding. New prefab lining allows you to change the appearance of mass building, to combine on the facades of a different color and texture of finish. These measures, along with the introduction of attached volumes, pitched or mansard roofs, radically change the appearance of the reconstructed model houses, giving them an individual character.
Increasing the thickness of the wall during its warming requires the solution of abutments of new layers to window and door openings. When wet plastering - plastering and slopes, with plate cladding - use flat elements or spatial frames-frames of the frame of openings. Such elements not only give the completeness of the design, but also introduce a new compositional motif in the solution of the facades, while reliably isolating the adjacency of the layers of insulation, cladding and its frame to the aperture.
Increased energy and economic requirements apply not only to wall structures, but also to windows and balcony doors, whose heat transfer resistance during reconstruction in temperate climates should be increased to 0.5 m2 ° C / W due to the introduction of triple glazing, which can be implemented in various ways: by installing a new carpentry unit in place of the former in the dimensions of the window quarter, from the front plane in the thickness of the insulation layer, by separate installation of the outer and inner window boxes. The general tendency of designing the elements of built-up floors - the reduction of their mass - is in contradiction with the increased thermal requirements for building envelopes.
Non-flammable structures of single-layer exterior walls made of cellular concrete blocks with a density of 600-700 kg / m3 of class B2 compressive strength, 5-VZ, 5, or sandwich panels with external layers of lightweight concrete with a density of 1200 kg / m3 100 mm with insulation of polystyrene foam or mineral wool boards with a thermal conductivity of about 0.06-0.04 W / m ° C. Since the sound insulation of interior walls and ceilings in the “first generation” houses is lower than that required by modern standards, during the renovation, measures are being taken to increase the interroom apartment wall noise insulation index and impact and airborne noise insulation indexes between the floor ceilings. To increase the insulation of walls, one-sided facing with plasterboard plates is applied with respect to filling the air gap with sound-absorbing materials, and for interfloor floors - to replacing the acoustically homogeneous structure with a layered floor (Fig.5.5.).

Fig. 5.5. - Sound insulation in apartments
Roofs. The roofs of the five-storey houses of the “first generation” are solved by combined non-ventilated ones with internal drainage, or external, organized with a four-layer roll roof. Such a roof should be replaced during renovation due to low thermal insulation qualities and frequent leaks caused by the previously used imperfect roll roof technology. Apply a lot of options for conversion of roofs. The simplest of them, in cases where they do not provide for a superstructure and retain a flat roof, is reduced to additional weatherization of the structure and replacement of the non-ventilated structure with a ventilated one. However, more often when reconstructing without a superstructure, a pitched roof is used along wooden rafters with various roofing materials. At the same time, the flat roof, which has turned into an attic floor, is freed from the roll covering and screed under it, and the layer of insulation is additionally increased. The device of mansard roofs and superstructures is most popular at reconstruction.
Что бы оставить комментарий войдите
Комментарии (0)