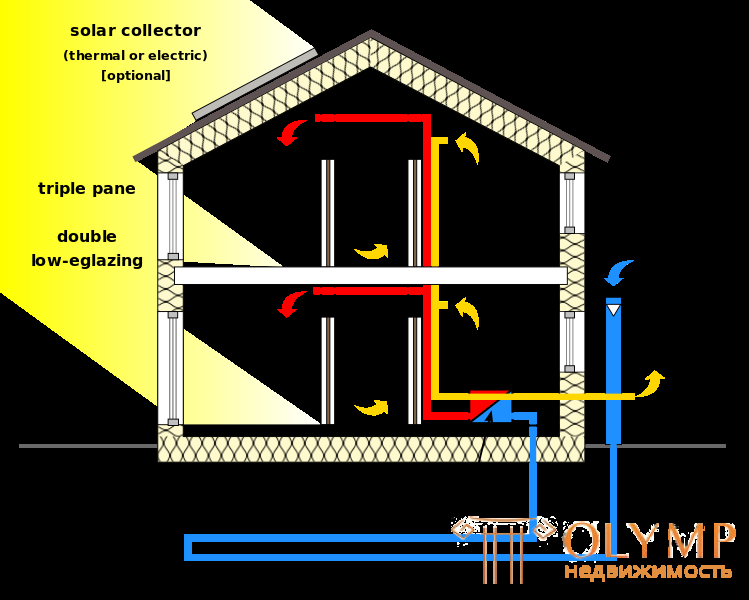
A passive house , an energy-efficient house or eco -house ( passivhaus ) is a structure whose main feature is the absence of the need for heating or low power consumption - on average about 10% of the specific energy per unit volume consumed by most modern buildings. Most developed countries have their own requirements for the passive house standard.
In the face of rising prices for electricity and heat, there is an acute issue of operating costs for housing. An indicator of the energy efficiency of an object is the loss of heat energy per square meter (kWh / m²) per year or during the heating period . The average is 100-120 kWh / m². An energy-saving building is considered to be where this indicator is below 40 kWh / m² [1]. For European countries, this figure is even lower - about 10 kWh / m².
Achieved a reduction in energy consumption in the first place by reducing the heat loss of the building.
The architectural concept of a passive house is based on the principles of: compactness, high-quality and effective heat insulation, the absence of cold bridges in materials and junctions, the correct geometry of the building, zoning, orientation to the cardinal points. Of the active methods in a passive house, it is imperative to use a ventilation system with heat recovery.
Ideally, a passive house should be an independent power system that does not require the cost of maintaining a comfortable temperature. The heating of a passive house should take place due to the heat generated by the people and household appliances living in it. If necessary, additional "active" heating, it is desirable to use alternative energy sources. Hot water can also be supplied through renewable energy installations: heat pumps or solar water heaters. The problem of cooling / conditioning the building is also supposed to be solved by appropriate architectural solutions, and, if necessary, additional cooling is due to alternative energy sources, for example, a geothermal heat pump.
Sometimes the definition of “passive house” is confused with the “smart house” system, one of whose tasks is to ensure control of the building’s energy consumption. The system of “active home” also differs, which, in addition to spending little energy, also produces it so much that it can not only provide itself, but also give it to the central grid (a house with a positive energy balance).
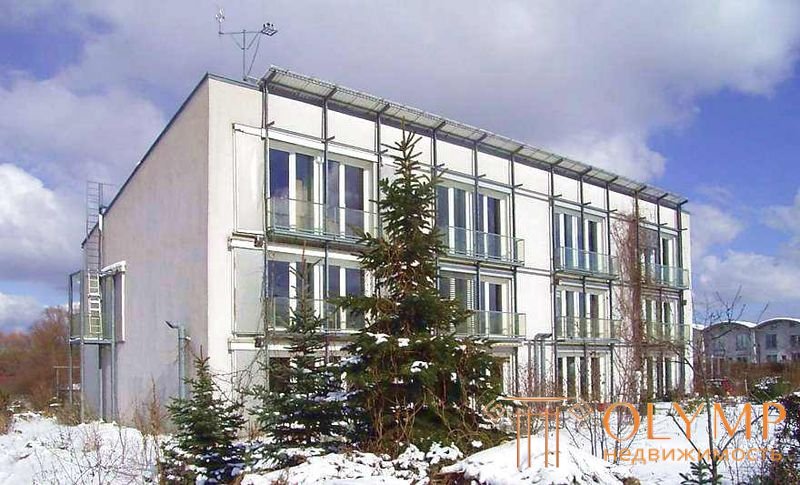
Passive house, built in 1990 in the city of Darmstadt.
The development of energy-saving buildings goes back to the historical culture of the northern peoples, who sought to build their homes in such a way that they effectively retain heat and consume less resources. A classic example of how to increase energy efficiency at home is a Russian stove, characterized by thick walls, which retain heat well, and is equipped with a chimney with a complex construction of labyrinths.
By modern experiments to improve the energy saving of buildings can be attributed to the construction, built in 1972 in the city of Manchester in the state of New Hampshire (USA). It had a cubic shape, which ensured a minimal surface of the outer walls, the glazing area did not exceed 10%, which allowed reducing heat loss due to the space-planning solution. There was no glazing on the north facade. The flat roofing was made in bright colors, which reduced its heating and, accordingly, reduced the requirements for ventilation in the warm season. Solar collectors were installed on the roof of the building.
In the years 1973-1979, the complex "ECONO-HOUSE" was built in the city of Otaniemi, Finland. In addition to a complex space-planning solution, which takes into account the particular location and climate, the building used a special ventilation system in which the air was heated by solar radiation, the heat of which was accumulated by special double-glazed windows and blinds. Also, solar collectors and a geothermal installation were included in the general scheme of heat exchange of the building, providing energy saving. The shape of the roof slopes of the building took into account the latitude of the construction site and the angles of incidence of sunlight at different times of the year.
An interesting scheme of the passive house equipment was proposed in May 1988 by Dr. Wolfgang Feist, the founder of the “Passive House Institute” in Darmstadt (Germany), and Professor Bu Adamson from Lund University (Sweden). The concept was developed in numerous research projects funded by the state of Hesse, Germany.
In 1996, the “Institute of Passive House” was established in the city of Darmstadt.
For construction, as a rule, environmentally correct materials are chosen, often traditional - aerated concrete, wood, stone, brick. Recently, passive houses have often been built from the products of processing inorganic garbage - concrete, glass and metal. In Germany, special plants have been built to process such waste into building materials for energy-efficient buildings.
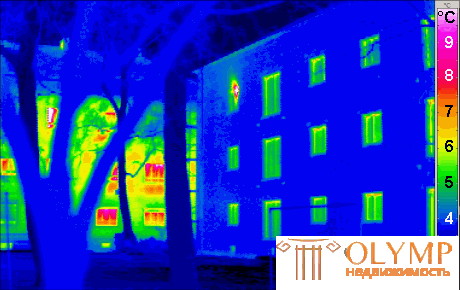
An infrared photo shows how effective the insulation of a passive house (right) is compared to a conventional house (left).
Enclosing structures (walls, windows, roofs, floors) of standard houses have a rather large heat transfer coefficient. This leads to significant losses: for example, the heat loss of an ordinary brick building is 250–350 kWh with 1 m² of heated area per year.
The technology of a passive house provides for effective thermal insulation of all enclosing surfaces - not only walls, but also the floor, ceiling, attic, basement and foundation. In a passive house, a highly efficient external insulation of enclosing surfaces is being formed. Internal thermal insulation is undesirable because it reduces the thermal inertia of the rooms and can lead to significant intraday temperature fluctuations, for example, when solar heat is supplied through windows. From the point of view of thermal physics, it is also most efficient to apply thermal insulation outside, since in this case the supporting structures are always in the zone of positive temperatures and optimum humidity, which takes the dew point beyond their limits. Also, the elimination of “cold bridges” in enclosing structures is carried out. As a result, in passive houses the heat loss through the enclosing surfaces does not exceed 15 kWh per 1 m² of heated area - almost 20 times lower than in conventional buildings.
Main articles: Window , Double glazing
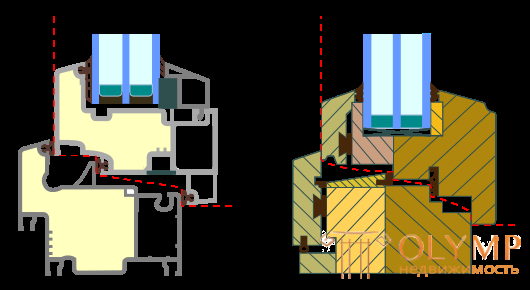
The window profile of a passive house must comply with thermal standards. Window designs are designed, as a rule, not opening or with an automatic opening / closing function for ventilation.
Heat losses through windows are divided into radiation (radiation in the infrared range from the house to the outside), convection (gas in the intercolumn space) and heat-conducting (gas, glass and binding) heat transfer. Radiation accounts for two thirds of the heat loss, the rest for convection and heat conduction. The passive house uses advanced energy-saving windows. Sealed double-glazed windows, 1-chamber (two glasses) or 2-chamber (three glasses), are filled with low-heat argon or krypton with a warm distance frame (polymer or plastic instead of metal, which is a cold bridge). One of the glass panes on the inner side is covered with a selective coating (I-glass or K-glass) to reduce radiation losses. Warmer multi-chamber profiles are used for making binding. In some cases, the glass is also hardened in order to avoid destruction during heat shock. Sometimes for additional insulation on windows install shutters, blinds or curtains.
The installation of roller shutters (roller shutters) allows to increase the thermal resistance of the window unit by 20-30% (the heat transfer resistance of the roller shutter can be 0.18 - 0.27 m2K / W).
The largest windows are facing south (in the northern hemisphere) and bring on average more heat in winter than they lose. Orientation of windows to the east and west is minimized to reduce energy costs for air conditioning in the summer.
Main articles: Air conditioning , Heating , Microclimate
Today, the technology of building passive houses does not always allow to abandon active heating or cooling, especially in regions with constantly high or low temperatures, or sudden temperature changes, for example, in areas with a continental climate. However, an integral part of a passive house is a heating, air-conditioning and ventilation system, which consumes resources more efficiently than in ordinary houses.
Ventilation
Ventilation

The passive house uses a combination of low-energy building techniques and technology.
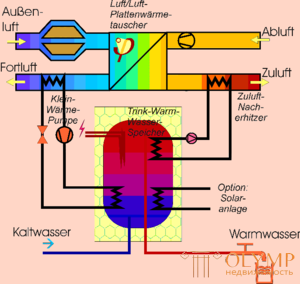
In addition to the heat exchanger (center), a small heat pump pulls heat from the outgoing air (left), and hot water heats the air passing through the ventilation (right). The ability to control the temperature in a building, using only the usual amount of air for ventilation, is one of the basic
In ordinary homes, ventilation is carried out due to the natural inducement of air movement, which usually penetrates the room through special grooves (sometimes through window ventilators - fresh air ventilation valves) in windows and is removed by passive ventilation systems located in kitchens and bathrooms.
In energy-efficient buildings, a more complex system is used: instead of windows with open grooves, sound-proof hermetic double-glazed windows are used, and the input-and-exhaust ventilation of the rooms is carried out centrally through a heat recovery unit. Additional energy efficiency improvements can be achieved if the air leaves the house and enters it through an underground air duct equipped with a heat exchanger. In the heat exchanger, the heated air gives off heat to the cold air.
In winter, cold air enters the underground air duct, heating there due to the heat of the earth, and then enters the recuperator. In the recuperator, the waste home air heats the incoming fresh air and is discharged into the street. The heated fresh air entering the house results in a temperature of about 17 ° C.
In summer, the hot air, entering the underground air duct, is cooled there from contact with the ground to approximately the same temperature. Due to such a system, a comfortable environment is constantly maintained in the passive house. Only sometimes it is necessary to use low-power heaters or air conditioners (heat pump) for minimum temperature adjustment.
LED blocks can be used.
Currently, the cost of building an energy-efficient home is about 8-10% more than the average for a typical building. Additional construction costs pay off within 7-10 years. There is no need to lay water heating pipes inside the building, build boiler rooms, tanks for fuel storage, etc.
In Europe, there is the following classification of buildings, depending on their level of energy consumption:
The Energy Performance of Building Directive, adopted by the European Union in December 2009, requires that all new buildings be close to energy neutrality by 2020. [2]
In the US, the standard requires no more than 1 BTU of energy per household to heat a square foot of space.
In the UK, a passive house should consume 77% less energy than a regular house.
Since 2007, every home sold in England and Wales should receive an energy efficiency rating. Energy Performance Certificate will be a mandatory part of the House Information Package. Each home for sale will be inspected by an independent inspector who will determine the house's efficiency rating in terms of energy consumption and CO2 emissions.
In Ireland, a passive house should consume 85% less energy than a standard house, and emit CO2 in the atmosphere 94% less than a normal house.
Since March 2007, new homes in Spain have to be equipped with solar water heaters in order to independently provide from 30% to 70% of hot water needs, depending on the location of the house and the expected water consumption. Non-residential buildings (shopping centers, hospitals, etc.) must have photovoltaic equipment [3].
In Russia there are also a number of documents (resolutions, recommendations, decrees, standards, territorial norms) regulating the energy consumption of buildings and structures. For example, BCH 52-86, defining the calculation and requirements for a hot water system using solar energy.
Worldwide, by 2006, more than 6,000 passive houses, office buildings, shops, schools, and kindergartens were built. Most of them are in Europe.
In a number of European countries (Denmark, Germany, Finland, etc.), special targeted state programs have been developed to bring all regular facilities to a conditionally passive level (ultra-low-consumption houses up to 30 kWh / m³ per year).
In Russia, energy consumption in homes is 400–600 kWh / year per square meter. This figure is expected to decrease by 2020 by 45%.
Several have already been built in Moscow [ how much? ] experimental buildings with the use of passive house technology (residential building in Nikulino-2). The demonstration project of such a house is also built near St. Petersburg. The construction of the first settlement of passive houses near St. Petersburg has begun.
A demonstration passive house was built in Nizhny Novgorod using solar collectors, a heat pump, vertical wind generators, an air exchange system with heat recovery.
In Ukraine, the first passive house was built in 2008. [4] Today [ clarify ] 3 more passive private residential houses are being built in different cities of Ukraine.
Since 2010, the experimental construction of low-rise energy-efficient houses for the resettlement of dilapidated and emergency housing has been financed by the Housing and Public Utilities Fund. At the beginning of 2011 several energy-efficient buildings with the participation of the Fund have already been built in different regions of Russia.
The first certified passive house was built in Russia in 2011 by the Mosstroy-31 company, designed by Thomas Knecht. The specific heat consumption for heating is 24 kWh / m² year. [5]
The average Canadian cottage produces 5-7 tons of greenhouse gases annually. US homes produce about 278 million tons of greenhouse gases annually. Passive houses can significantly reduce these emissions.
The technology of passive housing construction can significantly reduce energy consumption. For example, in the 1990s in Germany, energy consumption in the housing and utilities sector decreased by 3%. And the UK households consume about 30% of the country's total energy.
Что бы оставить комментарий войдите
Комментарии (0)