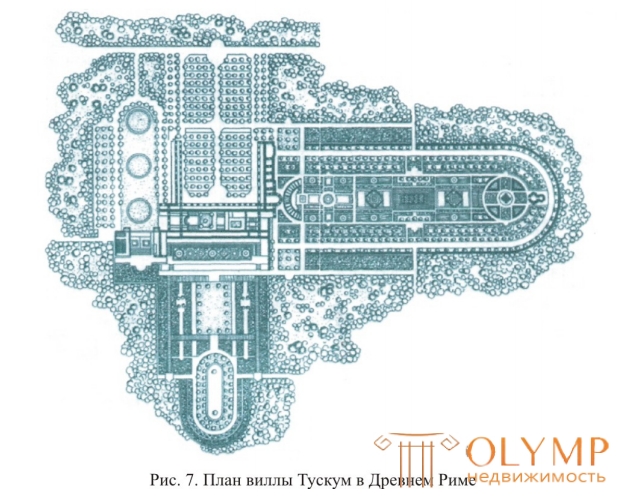
The Roman state, having begun its history in the Apennine Peninsula, in the following centuries turned into a huge slave-owning power, stretching from the Persian Gulf in the east to the Atlantic Ocean in the west.
In the history of ancient Rome, there are three eras. The epoch of kings (VIII – VI centuries BC) is characterized by the formation of the slave system. The Epoch of the Republic (VI – I centuries BC) - Rome stands out as a city-state. Its territorial conquests resulted in the accumulation of enormous wealth, which allowed the construction to be widely developed. The Epoch of the Empire (I – V centuries AD.) - the significance of Rome as a state center is defined. Urban development is unfolding - the construction of ensembles, public forums, stadiums, theaters, imperial palaces, patrician villas. The compositional solution of architectural ensembles is being improved. At the end of III. n e. the decline of the slave system caused the crisis of the empire. In 410 AD e. The Roman Empire fell under the blows of the Visigoths.
The greatest flowering of landscape architecture of ancient Rome reached in the period from
I century BC e. before the 1st c. n e.
The climate of the Apennine Peninsula is Mediterranean, but milder and less arid than in Greece. Characterized by the abundance of water in the form of rivers and streams, mountainous terrain, the presence of valuable building material (marble and limestone) and a wide range of trees, shrubs and flowering plants. Here grow various types of pines, oaks, cypress, sycamore, strawberry tree, poplar, edible chestnut, pomegranate, olive, fruit. There are species that can be easily cut, buksus, laurel, myrtle. From flowers: lilies, levkoy, irises, tulips, daffodils, violets, carnations, etc.
By the 1st century n e. The following types of gardens were formed.
The sacred groves were associated with a religious cult. Like the Greeks, they had a source, a small temple, a chapel or an altar.
City public gardens were arranged at public buildings (theaters, baths) in squares and were of various sizes. Gardens with springs or pools had alleys and were decorated with ordinary tree plantings, covered galleries with niches for recreation, were decorated with sculpture.
City privately owned gardens (Appendix, Fig. A 7) were insignificant and were subject to the layout of the house. In ancient Rome, an atrium-peristyl type of apartment building was formed, in the volume of which there were courtyards surrounded by a colonnade, decorated with sculpture, bushes, flower beds and supplied with water (Appendix, Fig. 8). The sizes of such yards were different: 9 × 20 (in the house of the Vettii), 28 × 22 (in the house of the Faun). The walls of the galleries surrounding the courtyard were decorated with murals depicting floral motifs. These courtyards are called peristyle garden.
The gardens at the villas and palaces had a different purpose - from the purely economic to the pleasure. The latter were arranged on terraced slopes, decorated with flowers, fountains, sculpture, various architectural structures. The terraces were connected with the help of stairs, however, as in Greece, the stairs did not yet have a compositional value. Elements of the garden were placed by chance.
Using the example of these objects, we can conclude that in the gardens of Ancient Rome both separate techniques — pergolas, alleys, curly hairstyle, and whole garden compositions — garden-syst and garden-hippodrome — were formed.
Sad-ksist (flat garden) had a kind of orchestra and was connected with the portico of the house. Garden-racetrack borrowed from Greece. In Rome, he lost his appointment as a sports venue, but retained the shape of a rectangle with one rounded end. The racetrack is a flat open space of a lawn with flowers, framed by regular alleys and shrubs. On the periphery there were fountains, gazebos, flower beds, tree-shrub compositions. Open space in the center provided an opportunity for their review. Examples of such gardens are given in the descriptions of Pliny's junior villas. Interesting is also the villa "Tiburtina" of the emperor Hadrian (117–138 years.
n e.), located near Rome and occupied a vast territory (Appendix, Fig. B 2, a, b, c). The garden was built on a steep terraced slope with a height difference of 40 m and was a kind of museum of individual devices and structures. Here there were ponds with grottoes (nymphs), swimming pools, a garden-hippodrome, groves - the Academy, Li-Key, the garden of Pericles and the garden "Canop" with a pond and canal. Near the hippodrome on the island, surrounded by a channel, there was a poultry house. It also housed the Imperial Palace and numerous buildings (library, theater, colonnades, porticos), built with the scale characteristic of Rome.
Composite communication between these devices is not traceable. In general, the following features are characteristic of the landscape art of ancient Rome:
- Improving the techniques of ancient Greece and creating their own (curly haircut, the use of sculpture in the decoration of gardens, pergolas, alleys);
- the creation of new types of gardens (public gardens, peristyle gardens, gardens, hippodromes, villas gardens);
- lack of compositional unity in the gardens.
The traditions of Roman landscape art found their further development in the Italian Renaissance gardens, and then in the regular parks of Europe. [10]
Что бы оставить комментарий войдите
Комментарии (0)