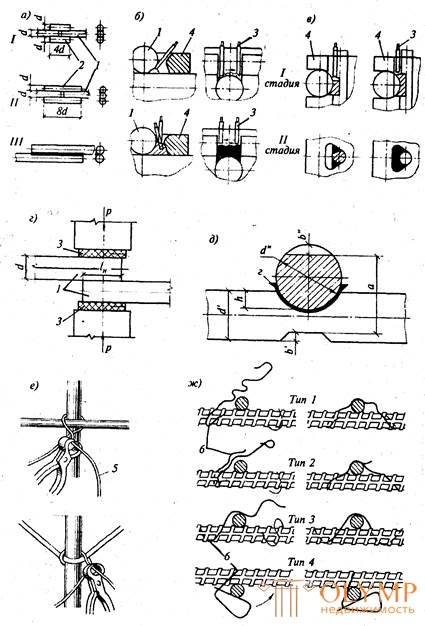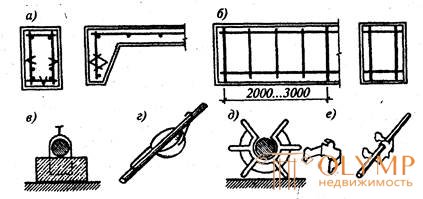
Reinforcement of reinforced concrete structures is desirable to carry out welded reinforcement cages and prefabricated grids. At the construction site during the construction of monolithic reinforced concrete structures perform the following operations:
• pre-assembly of spatial reinforcement cages;
• installation of prefabricated frames and grids in the formwork;
• installation and knitting of reinforcement with separate rods in the formwork.
| Fig. 8.3. Ways of connecting reinforcing bars: a- connecting rods by manual arc welding: / —with overlays and double-sided seams; II — the same, with unilateral seams; III — the same, in-ladder; b — arc welding with forced forming of the seam of cross-shaped horizontal joints of rods; in the same, horizontal with vertical; r - contact spot welding with butt joints of rods overlap; d - the same, with a cruciform junction; e- tying wire intersection rods; W-connection of the rods in the intersections of spring clamps; I-connected rods; 2- round pads; 3-electrodes; 4-inventory (copper or graphite) forms; 5- knitting wire; 6 — spring clamps |
grids are prepared or transported in parts, they are enlarged in construction to the design dimensions of arc or bath welding. Pre-assembly is carried out directly in the design position (in the formwork) or away from the installation site on a pre-equipped site. The pre-assembly assembly of reinforcement cages prior to their lifting and installation makes it possible to better use the capacity of the crane and carry out a significant part of the work to the fitters in more convenient and safer conditions. Installation of reinforcement structures should be carried out mainly from large-sized blocks and uni 




 prefabricated grids with fixation of the protective layer.
prefabricated grids with fixation of the protective layer.
Mounted reinforcement should be securely fastened and protected from deformations and displacements during the concreting process.
The reinforcement can be installed in the formwork only after checking the compliance of the formwork with the design dimensions with regard to the tolerances set by the SNiP.
When installing the reinforcement in the formwork and subsequent concreting of any structure, it is necessary to observe the specified thickness of the concrete protective layer specified in the project , i.e. the distance between the external surfaces of the reinforcement and the concrete structure. Properly secured and executed protective layer of concrete reliably protects the reinforcement from the corrosive effects of the external environment. The thickness of the protective layer "concrete provide a variety of ways.
It is advisable to weld trimming rods made of stainless steel, resting against the walls and bottom of the formwork box, or elongated rods to the spatial and flat reinforcing cages. This solution is used in the case when the design will work only in dry conditions. When reinforcing slabs with two markings in height, the design position is fixed with supports from round reinforcing steel, curved “zigzags” or by installing so-made “frogs” for the lower row grids and “trestles” for the upper mesh (fig. 8.4).
Fig. 8.4. "Frog" and "trestle" to provide a protective layer of concrete in the floor: a - "frog", to provide a protective layer for the lower reinforcing mesh; b— “trestles” to provide a protective layer for the upper reinforcement mesh | Apply pre-prepared concrete pads and gaskets, which are advisable to reinforce with scraps of knitting wire to avoid splitting. The ends of the wire tie the gasket to the upper rebar. More new types of clamps are figured plastic and slotted nylon rings. These clamps are characterized by high technological properties. During installation on the armature, such a figure ring, for even its inherent elasticity, is slightly moved apart and tightly encloses the rod (Fig. 8.5). The protective layer of concrete in slabs and walls with a thickness of up to 10 cm must be at least 10 mm; in slabs and walls more than 10 cm thick - not less than 15 mm; in beams and columns with a diameter of longitudinal reinforcement 0 ... 32 mm - not less than 25 mm, with a larger diameter of rods - not less than 30 mm.
|
The reinforcement of the foundations for the columns of industrial and civil buildings is laid on the concrete preparation between the boards of the foundation formwork.
With a small height of the columns, as well as with light frames, the reinforcement frame of the columns is installed by lowering it with the help of a crane into the finished formwork.
The installed reinforcing cage is welded or tied to the reinforcement concreted in the foundation, slab or column of the underlying floor through the lower window of the formwork casing box. The heavy frameworks of the columns are installed before the formwork and connected to the releases of the reinforcement of the lower floor in welding. Often, especially with a high column height, the reinforcement cage is led into a formwork, in which

Fig. 8.5. Ways to provide a protective layer of reinforcement:
a — in beams and plate edges with the help of stops; b —in beams by elongated
rods; in - a concrete lining with a wire twist; g — concrete stopper with
spring clip; d - elastic plastic retainer; e - metal
stamped coasters
two or three walls have already been assembled. Carry out the alignment of the frame, the connection with the reinforcement releases, and then complete the assembly of the formwork block of the column.
The installation of reinforcement cages for the girders and beams is produced in finished formwork boxes. Welded grids and flat frames with one-sided arrangement of working rods are joined at the installation site without welding with an overlap of the upper frame of not less than 250 mm.
The reinforcement of the slabs produced by laying in the spatial structure of the finished welded mesh, the joining of which is carried out overlap by arc welding.
The reinforcement of the walls is carried out with ready-made nets and, less commonly, viscous from separate rods in the formwork installed on one side. When erecting monolithic reinforced concrete structures at high altitude, reinforcing-shuttering blocks are used, which are ducts (beams, girders) with reinforcement cages laid in them.
Installation of any reinforcement should be carried out so as not to damage the previously installed and verified formwork, and also not to deform the reinforcement cages. In the course of work production, in individual cases, welded rod joints are allowed: butt joints when overlapping or crimping sleeves and screw couplings with equal joint and crosswise, made by viscous annealed wire.
Acceptance of the mounted reinforcement, all butt joints should be carried out prior to the laying of the concrete mix and drawn up by the act of hidden work, which necessarily assess the quality of the work performed. Acceptance of the reinforcement installed in the design position is carried out according to the grippers prepared for concreting.
In addition to checking the design dimensions of the assembled reinforcement according to the drawings, the presence and location of the retainers, the strength and integrity of the armored assembly, which should ensure that the form remains constant during concreting, are established. In addition, all deviations from the project are noted, the number and diameter of the rods are compared with the project, as well as the correctness of their location and the quality of electric welding at the intersections of the rods.
Что бы оставить комментарий войдите
Комментарии (0)