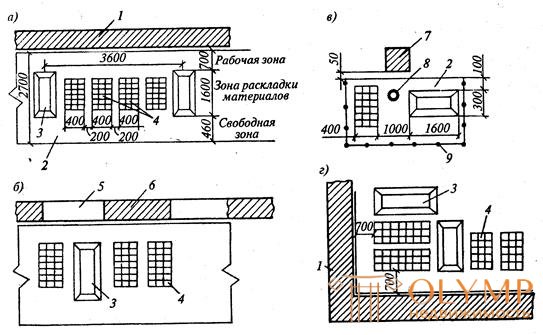
The workplace of a bricklayer or link includes a section of a wall being erected, the space where workers, necessary materials, tools and accessories are placed. The workplace can be located on the ground, on the interfloor ceilings, on working platforms and on scaffolding.
When performing masonry, the masons' labor productivity depends on the organization of the workplace (Fig. 12.3 ), which excludes non-process workers, and provides

Fig. 12.3. Organization of jobs for masonry:
and - deaf walls; b - walls with openings; in - post; g - angle; 1 - section of the wall being erected; 2-podmosti; 3 - a box with a solution; 4 - a pallet with a brick; 5 - aperture in the wall; 6 - baby; 7-built pillar; 8 - the location of the mason on the scaffolding; 9 - scaffolding fence
minimum distance of the brick and mortar from the storage site to the installation site.
The workplace must be located within the range of the crane. Practice suggested that the total width of the workplace should be 2.5 ... 2.6 m, including:
working area - 0.6 ... 0.7 m wide between the wall and materials;
the storage area of materials - a strip with a width of 1.0 ... 1.6 m for placing pallets with bricks and drawers with mortar;
when transporting materials by crane, the transport zone is 0.6 ... 0.75 m, which can reach up to 1.25 m for the movement of workers engaged in the delivery and placement of materials within the working area.
Brick pallets and mortar drawers are installed with the long side perpendicular to the axis of the wall being erected, which reduces labor costs for the collection of materials. The number of pallets with bricks and drawers with mortar and their alternation depends on the thickness of the wall being erected, the presence of openings in this area of the masonry, the complexity of the architectural design.
When laying blank walls, the distance between the boxes with a mortar is 3.6 m, between them four pallets with brick, cinder block or ceramic blocks or stones are installed, 






 the distance between the pallets is 0.25 ... 0.4 m. When laying walls with openings, the brick is placed against the walls on two pallets, and the solution is opposite the openings. The solution to the workplace is served in boxes with a capacity of up to 0.27 m3, the boxes are usually installed opposite the openings, the average distance between them is in the range of 2.0 ... 2.5 m.
the distance between the pallets is 0.25 ... 0.4 m. When laying walls with openings, the brick is placed against the walls on two pallets, and the solution is opposite the openings. The solution to the workplace is served in boxes with a capacity of up to 0.27 m3, the boxes are usually installed opposite the openings, the average distance between them is in the range of 2.0 ... 2.5 m.
Что бы оставить комментарий войдите
Комментарии (0)