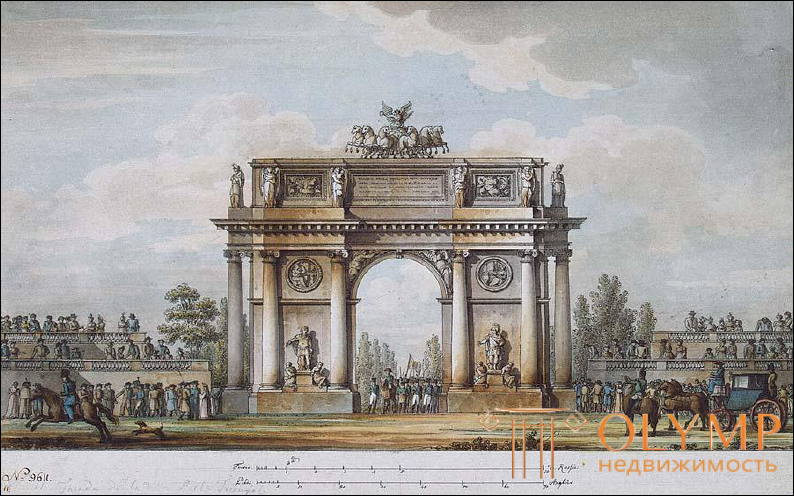
One of the most specific types of visual art is an architectural pattern. An architectural drawing is any, including one that is not directly related to the design, a graphic representation of the architecture, made by hand. An architectural drawing can be considered both as an independent work, and as an addition, for example, to an architectural drawing, which, due to its specificity, must convey the relationship of the designed object with the natural and objective environment. Such additions can be images of people, animals, vehicles, trees, etc. The architectural design that draws up the design drawing can be called entourage and stuffing.
Entourage (French entourage) - environment, environment, setting. In architectural graphics, entourage refers to images of the surrounding projected landscape object (relief, vegetation, other structures), allowing to assess the degree of interaction of the structure with the environment in which it is located.
Staffing (staffage) - in landscape painting - figures of people and animals that are of secondary importance. In architectural graphics, these are images of people, animals, vehicles, and other elements of the objective environment, which make it possible to judge the scale of the architectural structure. The concept of entourage appeared in architectural terminology by the middle of the 18th century — shortly before architectural drawings appeared in Russia in their modern understanding. Somewhat later introduced the concept of staffage. The architects of classicism of the end of the XVIII – XIX centuries reached the highest mastery of architectural graphics. IN AND. Bazhenov, M.F. Kazakov, A.N. Voronikhin, D. Quarenghi, and others. In depicting the entourage and staffage of this period, the masters of the period followed the traditions of realistic painting, used a delicate and precise figure, and patterns of aerial perspective. The personal, individual handwriting of the author was reflected in the manner in which the details of the drawing were depicted, the layout of the drawing, and the ways in which the architectural idea was revealed. So, for example, the uniqueness of D. Quarenghi's works is expressed in a scrupulous drawing of details of the entourage and stuff made with a brush and a pen, although often they are characterized by compositional “congestion” of the drawing with graphic elements (Fig. 1). The works of some of his contemporaries are characterized by a minimum number, and sometimes even a complete lack of drawing details, font or digital explanations on drawings.

Fig. 1. The Narva Gate in St. Petersburg (1814).
The main facade. Architect D. Quarenghi In the late XIX - early XX centuries. With the advent of photography and cinema, new theories of visual perception of color began to develop. The architectural graphics of this period are characterized by conciseness, generalization and accuracy of the graphic language; locality and objectivity of color, expressed in new techniques of the image of the entourage and stuffing with guishyu, tempera, varnish, bronze. When depicting an entourage, photo-mounting and appliqué were widely used, which increased the speed of manufacturing drawings. For masters of architecture, such as A.V. Schusev, Vesnin brothers, KS Melnikov, G.B. Barkhin et al., Characteristically economical image of the environment: if the entourage was used, it was only to identify the scale of the object or its connection with the environment. So, in the works of M.Ya. Ginzburg's large geometized volumes with large glazing surfaces, made in the gouache painting technique with a clear pattern of window covers, are accompanied by surrounding details made in a similar style (linear contour and gouache filling). In various projects of the architect, the entourage is represented as thin, graphic silhouettes of trunk trees, and staffing as silhouettes of human figures and images of angular cars (Fig. 2).
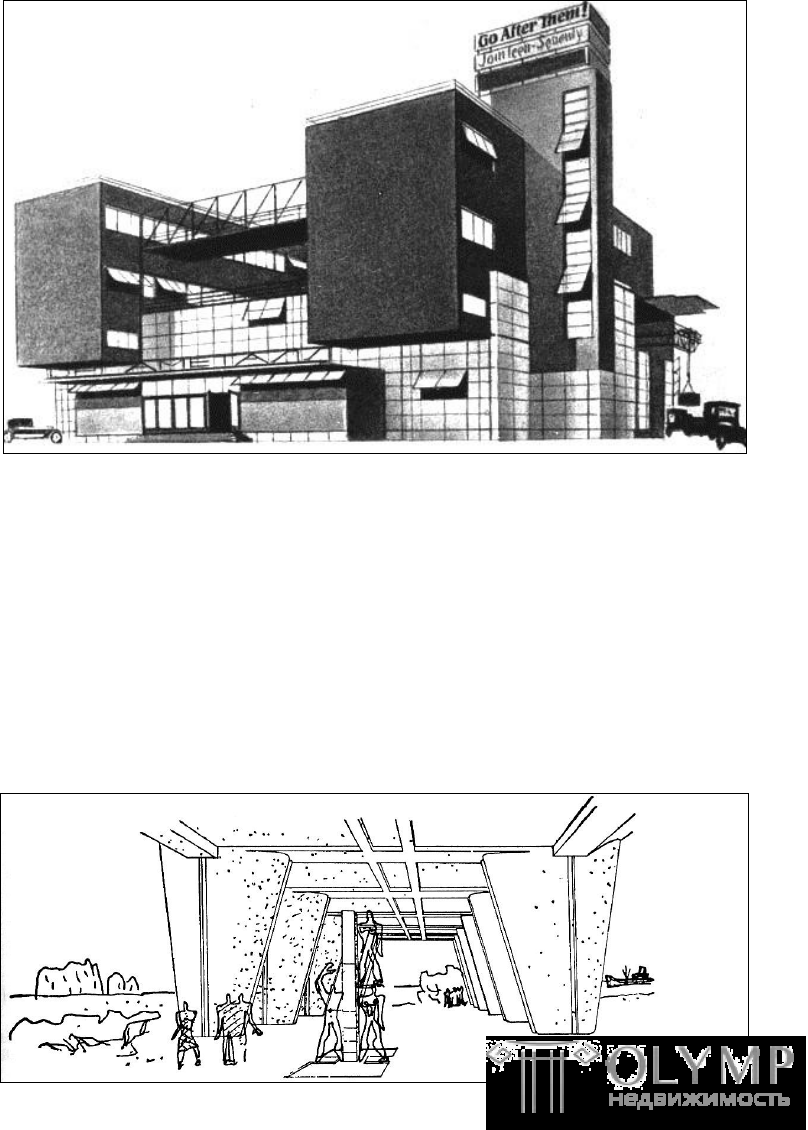
Fig. 2. The competitive design of the office building for the joint-stock company Orgametall in Moscow (1926–1927). Perspective. Architect M.Ya. Ginzburg A slightly different design style for an architectural drawing is inherent in the works of Le Corbusier: in one case it is a series of drawings and sketches of orthogonal projections of a building, in the other a set of large drawings made in stingy and accurate linear graphics. At Le Corbusier, regardless of the form of project submission, the drawing, drawing up the drawing is extremely simple and concise, as a rule, performed in a linear graph, less often with the use of a transparent tush fill. The drawings and drawings of Le Corbusier are an example of a rational construction of the natural and objective environment surrounding the architectural object, despite the fact that they sometimes have some negligence (Fig. 3).
A sharp leap in the development of computer technology at the end of the 20th century, as well as the increased cost of manual submission of the project, influenced the architectural graphics. A variety of computer programs have appeared that make it possible to maximize the realism of orthogonal and three-dimensional projections, as well as the speed of the project. Visualization of models of architectural objects with the help of graphic editors are superimposed on pre-prepared digital photographs of the landscape (digital photomontage), in which the construction of the designed structure is assumed. This method allows you to most reliably assess the relationship of the future structure with the real environment, but at the same time contributes to the depersonalization of graphics, the disappearance of the “handwriting” of the architect. In the modern architectural drawing, the stylization of the design drawing is virtually absent - it was replaced by realistic images of the entourage and stuff, usually obtained by computer modeling or using photomontage (Fig. 4).
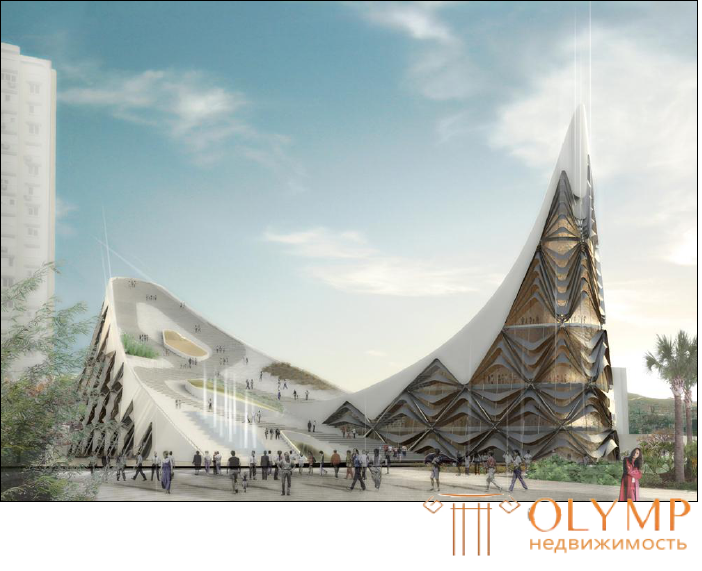
Fig. 4. Project of the Opera Theater in Turkey (Izmir Opera House). Perspective. Architectural Studio Ozel Office
Despite all the advantages of computer graphics, the manual execution of drawings, sketches and projects has its advantages. Manual graphics allow the architect to “feel”, understand the shape, texture and other qualities of the depicted objects, create more expressive images, convey a certain mood, emphasize the individual “handwriting” and the author’s skills, and always have a pencil and a notebook for sketches allow you to quickly capture a new idea. Often, scanned sketches and drawings are also included in the composition of a project running on a computer in order to show the process of forming an idea and select the most suitable option for a particular task. In addition, this technique can be used to impart artistic expression to the project. Thus, for educational design (especially in undergraduate courses), the purpose of which is to master the graphic language of the architect, one of the key elements of learning is the man-made execution of entourage and stuff.
The architectural drawing, the drawing design (entourage and staffing) is multifunctional, and therefore it is necessary to distinguish compositional, communication, and artistic-graphic functions.
Compositional function
Entourage and staffing serve as a means of identifying the scale and scale of the architectural object, i.e., to determine the size of the designed structure or to give monumentality depending on the compositional task.
The compositional function also reveals the interaction and interrelation of the architectural object with the environment, which contributes to the identification of the compositional design of the structure (by identifying a number of characteristics, for example, depending on the season, weather conditions and other factors).
Communication function
The communication function of an architectural drawing is expressed in the possibility of transmitting information to different groups of people using various graphic tools. There are three levels of such communication. At the first level, communication takes place between specialists and, as a rule, is carried out using a linear drawing, the reading of which implies the knowledge of a professional graphic language. At this level, entourage and staffing are conditional symbolic. At the second level - between specialists and non-specialists with the help of a demonstration drawing (entourage and staffing are performed in all clear tonal or color graphics). On the third, between specialists and the viewer with the help of architectural graphics, which have no professional value and are perceived as a work of art (entourage and staffing are done with picturesque, artistic and expressive).
Artistic graphic function
Possessing high aesthetic qualities, the graphic forms of the image of the entourage and staffing help to identify the nature of the architectural object, the compositional design of the drawing, reflect the individuality of the graphic technique and the individual skill of the author.
Game: Perform tasks and rest cool.13 people play!
Play gamethe same as on the plan drawings. In order to achieve integrity and conciseness of the overall composition of the project, drawings of plans, sections of the structure and the design drawing are recommended to be performed in one technique of graphic design.
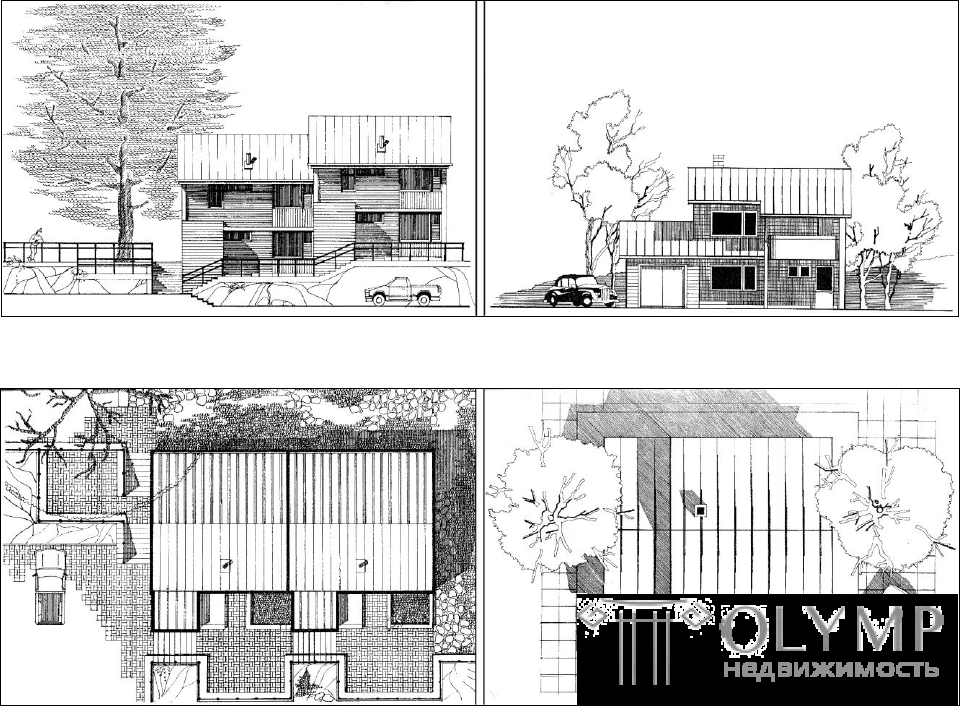
Fig. 5. Entourage and staffing on the drawings of the facades
Fig. 6. Entourage and staffing on plans drawings
In the axonometric image, entourage and staffing in the near and far plans are performed without distorting the scale, and therefore the nature of the graphic solution of the drawing design and the detail of its design can be the same. The principles of aerial perspective and scale ratios are applied to perspective images of entourage and stuffing — the foreground elements are usually depicted with rich, contrasting colors, highly detailed and often stand out with a sharp contour (Fig. 7). As elements are removed to the background, the images become more conditional, colors become less saturated, tones become more blurred. In the background, the detailing of the elements of entourage and stuff is minimal, the tones are muffled, the contrasts are softer. As a rule, the images of the distant plan are carried out in bright colors either in the technique of hatching, or exclusively using contours. Images of the entourage for urban planning and landscape design, in particular, in the drawings of the general and situational plans play a somewhat larger role. In these drawings, the entourage is the main element, i.e., green massifs, geometric characteristics of the relief, water bodies are constituent elements of the designed object. For a landscape project, the entourage, in fact, is the object of design, which indicates the importance of studying the topic of “entourage and staffing” and the need to
designer’s skills in depicting trees, people, animals and vehicles.
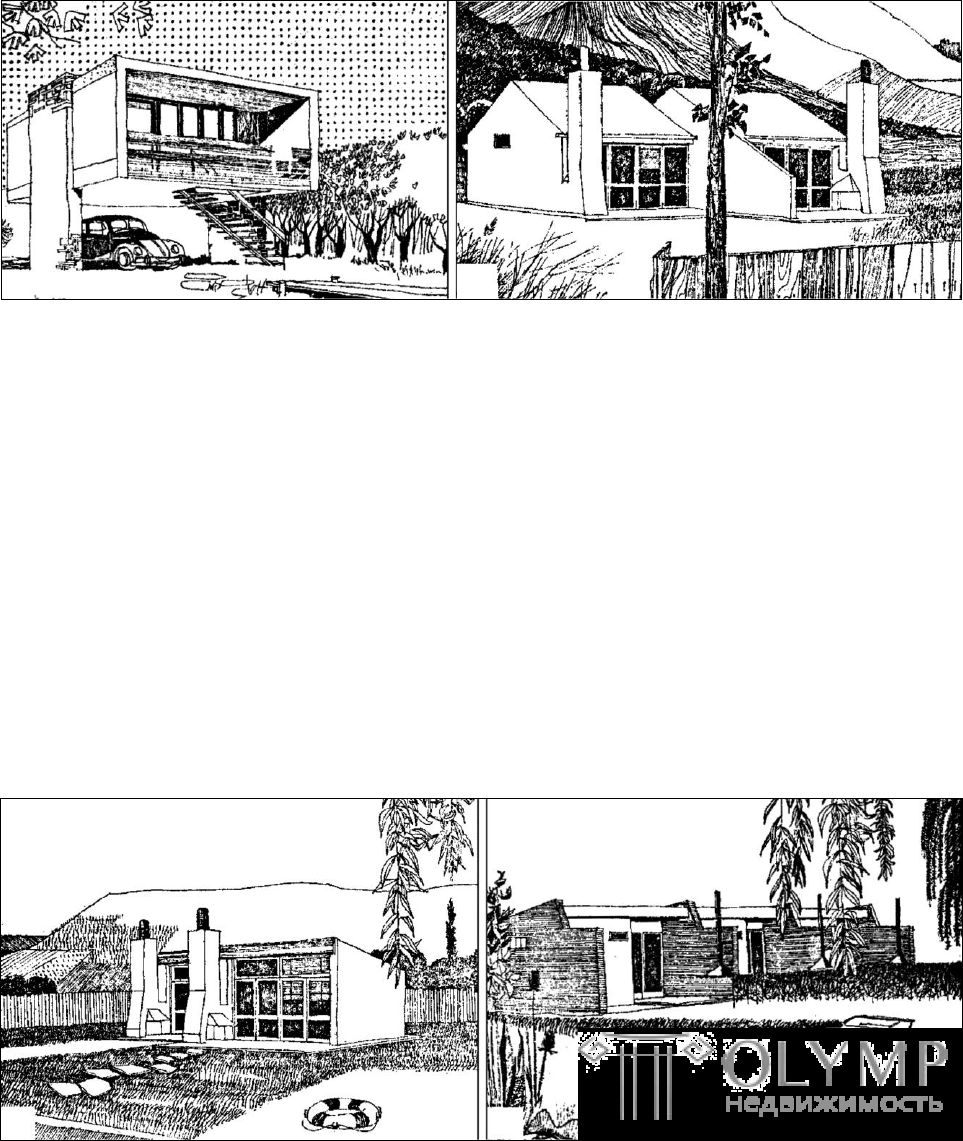
Fig. 7. Entourage and staffing on promising images
The entourage and staffing as elements of the graphic language of an architect and the means of drawing up an architectural drawing must strictly correspond to the nature of the architectural object, its functional and figurative characteristics. As signs of compliance of the entourage and staffage with the nature of the object, the following are distinguished: the correspondence of the graphic forms to the architectural design, the figurative structure of the object; enhancing such qualities as mono-metricity, dynamism, etc., with the help of a design drawing; disclosure of functional features of the object. Elements of the entourage and staffing may indicate the nature of the object, for example, the inclusion of an inflatable mattress in the composition of a drawing may indicate a function of rest, and the lifebuoy pattern indicates the presence of a reservoir (Fig. 8).
Fig. 8. Entourage and staffing as a means of determining the nature and function of the object
In addition to the disclosure of functional features of objects surroundings and staffing contribute to the disclosure of their imagery. Accurately selected and skillfully included, the elements of the entourage give a human scale and create the corresponding emotional
mood in the perception of architectural drawing. Elements of greenery and landscaping characterize the originality and organicity of the inclusion of the object in the landscape. The individual style of the object is also taken into account - the features of the drawing that make up the drawing are coordinated with it. The nature of the conventional design, as a rule, correlates with the stylistics of the depicted object, for example, reflects the style and fashion of a particular historical era. Depending on the architectural style of the object, people’s clothes, vehicles, as well as the technique of drawing the picture are selected (Fig. 9).

Fig. 9. Entourage and staffing as a pointer to the historical period.
Game: Perform tasks and rest cool.13 people play!
Play game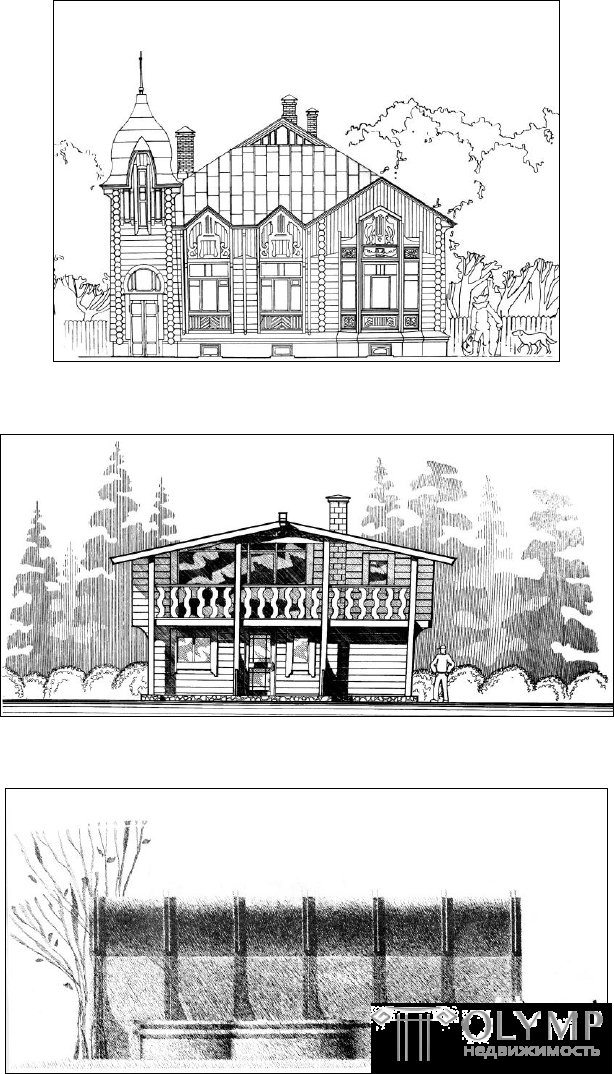
Fig. 10. An example of the execution of entourage and staffing in the technique of linear drawing
Fig. 11. An example of the execution of entourage in the technique of linear raster
Fig. 12. An example of the stroke technique of the architectural pattern.
Tonal graphics is an effective tool depicting the silhouette, the surface of objects, their mass and light. In the image of entourage and stuffing, the ability to take into account the tone of the paper as the lightest in the gradation of the tones used is necessary. Non-tinted areas of paper are perceived as illuminated or light parts of the form, and contrasting with it surfaces covered with a tone are perceived as shaded or dark parts of objects.
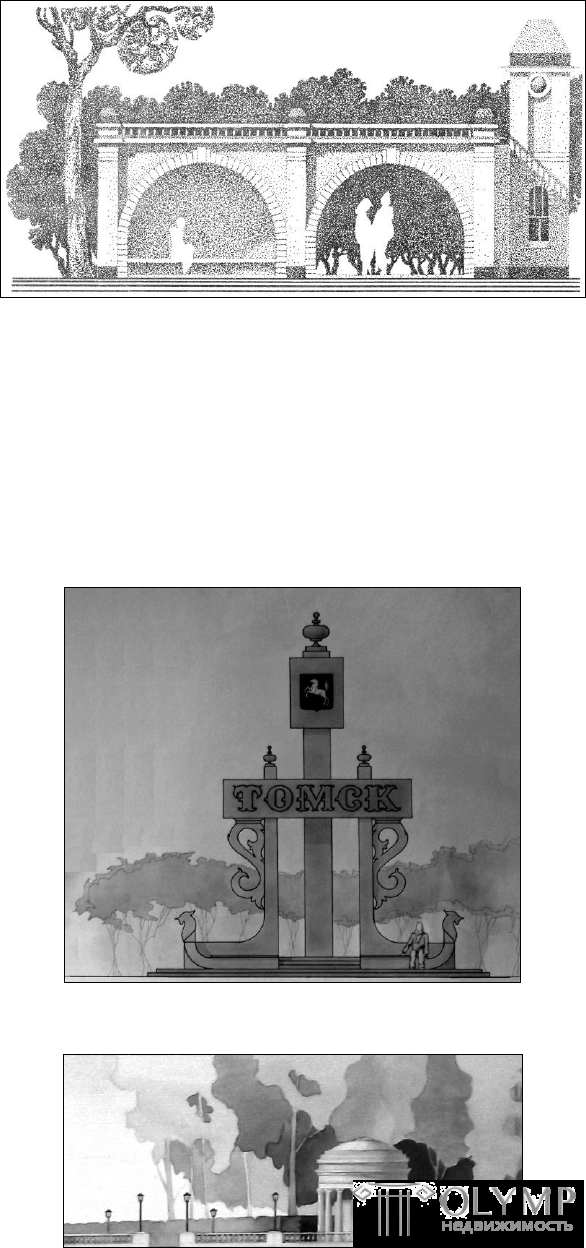
Fig. 13. An example of the execution of an architectural drawing in the technique of pointe
Figures of people, animals, drawings of trees and cars are depicted as a whole tone-covered silhouette or as a contour partially filled with tone. The strength of the tone changes, reflecting the nature of the illumination, the mass and the position of the form in space. Techniques for performing entourage and stuffing in tone (fig. 14–17): washing, glazing, finishing, retouching, pouring. Applied tools and tools: pencils, coal sticks, sanguine, felt-tip pens, brushes, airbrushes, letraset, applique, collage, stencil.
Fig. 14. An example of the execution of architectural drawing in the technique of washing (tone)
Fig. 15. An example of the execution of entourage in the technique of glaze (tone) 14
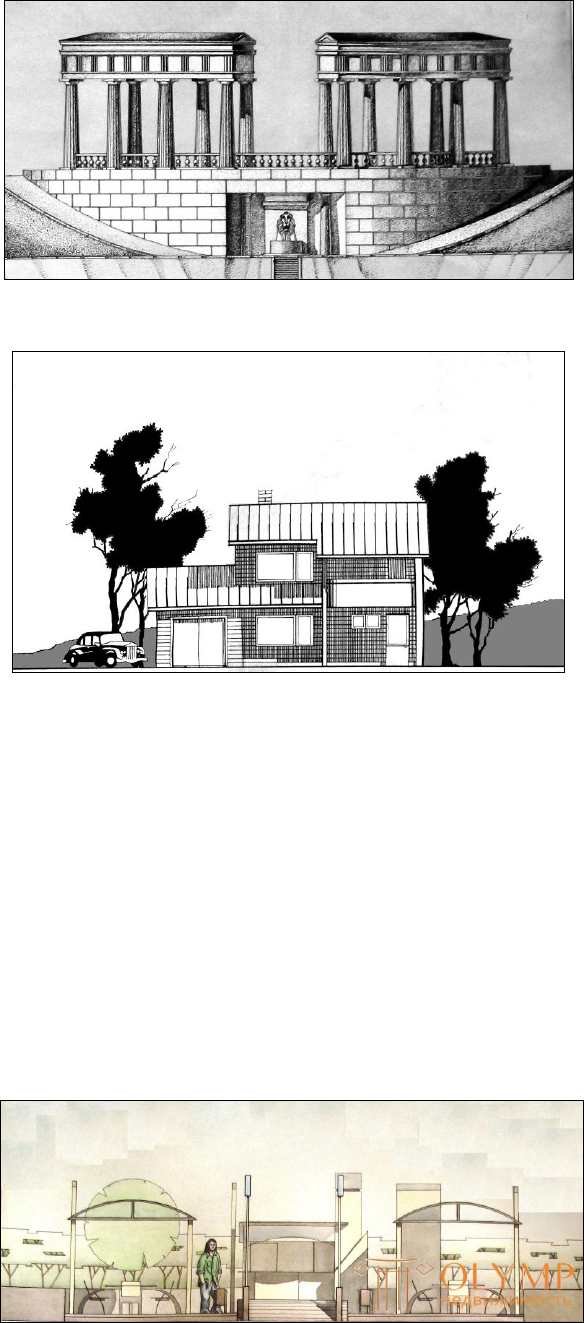
Fig. 16. An example of the execution of architectural drawing in the technique of stroke (tone)
Fig. 17. An example of the execution of entourage and stuffing in the technique of pouring (tone)
Цветная графика в изображении антуража и стаффажа, в эскизных и демонстрацион- ных чертежах применяется довольно часто. Цветовая графика имеет несколько разновидно- стей, подчиняющихся общим правилам, суть которых состоит в том, что рисунок антуража и стаффажа исполняется в сдержанной цветовой гамме, сохраняющей целостное, условное восприятие архитектурного чертежа или рисунка. Техника подбора цветов в цветовой гра- фике строится на смешивании красок на основе какого-либо одного основного цвета, объ- единяющего цветовую композицию. Владение приемами цветной графики предполагает наличие развитого чувства меры в использовании цвета (а также знание грамоты согласо- ванности цветов, значения «величины цвета» – размера поверхности, покрытой ярким или локальным цветом). Техники исполнения, применяемые средства и инструменты аналогич- ны применяемым в тональной графике, с одним отличием – использованием полихромати- ческой гаммы цветов (рис. 18–21).
Fig. 18. An example of the execution of architectural drawing in the technique of washing (color)
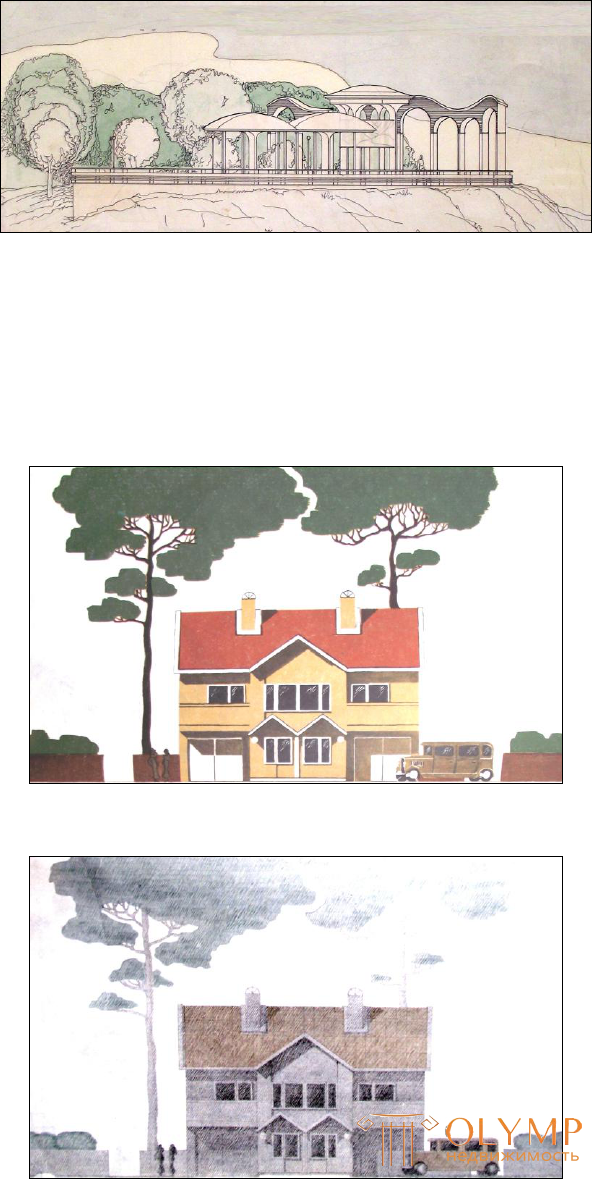
Fig. 19. An example of execution of entourage in the technique of glaze (color)
In practice, a combination of various methods, means, techniques. Linear drawing combined with washing with watercolor or ink is the most common image technique in architectural graphics. The expressiveness of the picture depends on the contour of the parts denoting the front and the far planes of the graphic composition, on the ratio of the thickness of the lines to the tone intensity.
Fig. 20. An example of the execution of architectural drawing in the technique of pouring (color)
Fig. 21. An example of the execution of architectural drawing in the technique of stroke (color)
Лаконичность архитектурного чертежа и графического представления информации яв- ляется наиболее общим, универсальным принципом и требованием. Она выражается в четко- сти построения, ясности представления и удобочитаемости архитектурного чертежа. Необ- ходимость соблюдения требования лаконичности определяется психофизиологическими особенностями восприятия человека. Применительно к антуражу и стаффажу требование ла- коничности означает: выявление и раскрытие архитектурного замысла и проектного решения наиболее экономичным, простым способом, за счет строгого отбора элементов, точного их размещения и наиболее простого графического исполнения. Антураж и стаффаж являются условными изображениями какого-либо реального объ- екта либо окружающей среды. Различают иконические и символические изображения анту- ража и стаффажа.
Иконические изображения – это копии, изображения реальной окружающей среды, тождественные естественной среде. Данные изображения создаются в архитектурной графи- ке путем более или менее точного копирования действительности. Практически вся реали- стическая живопись – это собрание иконических изображений. Архитектурный пейзаж, вы- полненный архитектором XVIII–XIX вв., является изображением определенного ландшафта или местности, иконические свойства которого выражены наиболее полно. Изображение той же местности в плане или генплане архитектурного объекта обладает элементами символи- ки. Например, окружность часто служит символом дерева, горизонтали – рельефом местно- сти и т. д.
The symbolic images of the environment are a visual-figurative form of the transfer of the most essential aspects of a person’s perception of this environment. In contrast to the iconic, the symbolic images of the entourage and staffage go beyond the external similarity with the real object. An example of a symbolic image of an entourage can be images of green massifs in the plan in the form of points or circles, etc. The choice of the character of the image of the entourage and staffing depends on the level of communicative complexity of the architectural drawing. The image of the entourage at the first level of communication (communication between specialists), as a rule, is symbolic in nature, at the second and third levels of communication (communication between specialists and non-specialists) mainly iconic images of the entourage are used as the most effective in presenting information. The complexity of the image, its saturation with details in a drawing that draws a drawing depends on the size of the drawing: the smaller the physical size of the image, the more it should be conditional, concise. This quality does not apply to all types of fine art (in advertising, posters, industrial graphics, painting, the size of the image does not always correspond to its brevity).
The composition of the architectural drawing - the connection of individual elements (facades, plans, sections, etc.) into a coherent whole. The integrity of the architectural drawing is the most important criterion for aesthetic evaluation and assessment of the quality of a graphic representation of information about an architectural object. Entourage and staffing are an important means of achieving the composite integrity of an architectural drawing. They allow to balance the main masses of the architectural drawing, to connect individual elements together, to create a certain rhythmic construction, to increase the expressiveness of the basic elements. In practice, the architect often faces the problem of arranging the details of the surroundings and staffage with an orthogonal projection of the building, less often with its perspective or axonometric image. When the projection of the building is located in the center of the sheet, and the elements of the entourage and staffage are symmetrical with respect to the central axis of the structure, the composition of the drawing looks primitive (Fig. 22). The arrangement of the details of the entourage and staffage below the horizon is possible, but if their contour is not visually connected with the contour of the building, then the holistic perception of the composition of the drawing is impeded. The arrangement of the details of the entourage and staffing above the horizon can create the impression of an excessive distance from the object, which makes it difficult for them to visually connect with the projection of the structure, does not provide information about its scale. It is customary to reinforce the visual connection of the details of the entourage and staffage with the projection of the structure, locate them on the horizon line, cross their contours with the outline of the building. In this case, the image of the entourage and staffing reveals the size of the structure, creating the impression of a real environment surrounding the building.
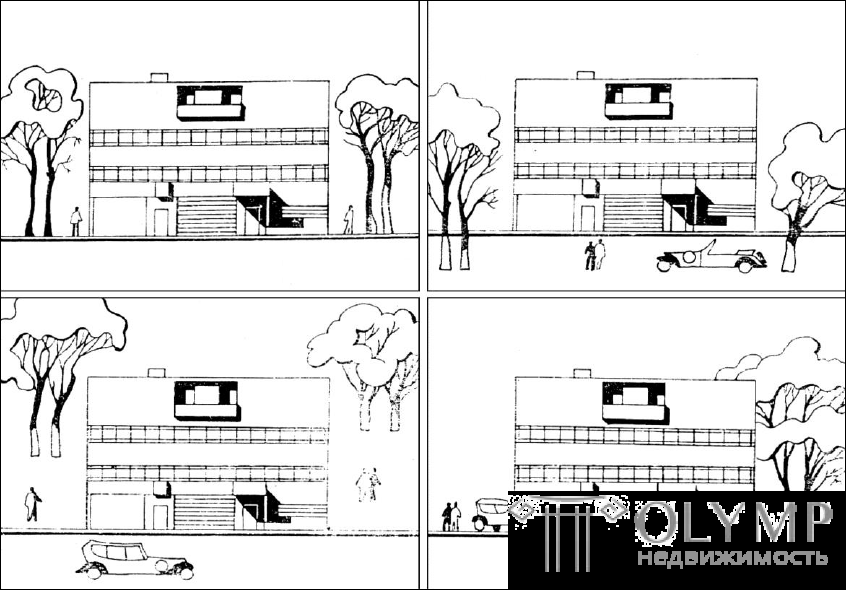
Fig. 22. Examples of the location of entourage and staffage relative to the horizon line.
A significant role in the composition of the drawing is played by the location of the object and the horizon line relative to the plane of the sheet (Fig. 23). The projection of an architectural structure, placed in the lower part of the sheet, is justified only in the case when the author, for whatever reasons, needs to emphasize the prevailing significance of the space surrounding the building. If the projection of the object and the horizon line are located in the middle of the sheet, this makes the composition of the drawing inexpressive, but a negative impression can be corrected by 18 images of the surroundings in the lower part of the sheet, which will balance the composition. If the object is located on the edge of a reservoir or on a high relief, the horizon line and the object are depicted in the upper part of the sheet, respectively, the landscape drawing occupies the lower part. The most common method of location - just below the middle of the sheet.
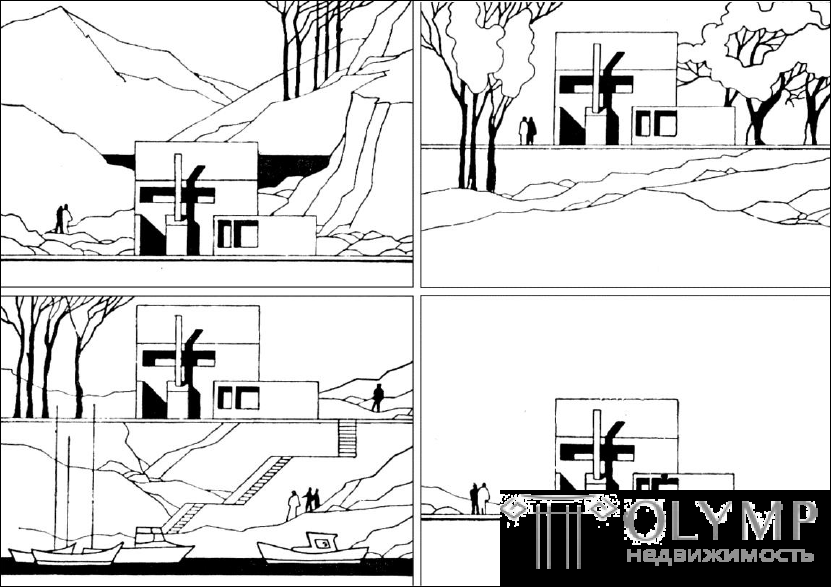
In all cases, the compositional orientation of the drawing should be emphasized by the appropriate nature of the landscape design, the outlines of the trees, the location of people, animals, carriages and cars. It is not recommended to locate elements of entourage and stuffing on the axes of the structure, overlap the images of architectural accents. The outlines of the graphic design should not repeat the outlines, silhouette, shape and character of the structure, but, on the contrary, should complement them or be in contrast with them. Depending on the specific tasks, the image may be planar or deep. These properties, which are opposite in their properties, are achieved with the help of graphic techniques emphasizing or, conversely, dividing the wholeness of perception of the image plane. If the images of figures, trees do not dismember the plane of a sheet of paper, but only uniformly fill it with regular metric rows, then this arrangement of elements shows that all figures are in the same plane, equally distant from the viewer — a flat composition is formed. The most effective graphic image depth reception is a linear perspective. The basis of the illusion of depth can be created by several oblique lines converging at one point. The depth impression is enhanced by a consistent decrease in the size of the figures from the foreground to the background. These simple graphic techniques force the viewer to present in a linear image airspace filled with real objects. There are a number of graphic techniques that create the illusion of depth in an orthogonal image: - a method of overlaying a foreground image onto an image of the rear; 19 - method of juxtaposition of figures in different scales, where the impression of depth arises due to the perception of the difference in the size of large and small images; - the method of intensive selection of foreground details with a thick contour, an intense stroke or a fill, which also creates a feeling of depth (Fig. 24).
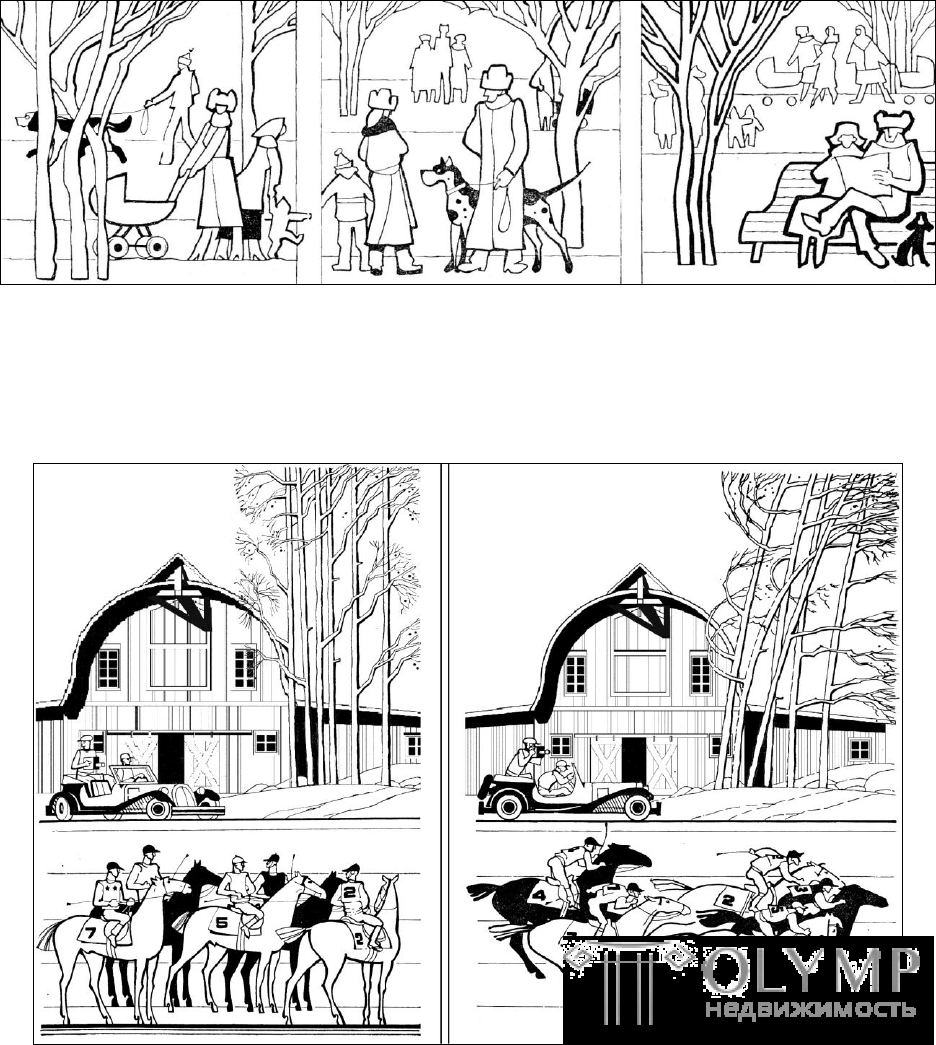
Fig. 24. Ways to give depth drawing
The basis of all these techniques is the mechanics of the comparison of objects, the size and interposition of which create the illusion of spatiality, which is not inferior in perspective to the force of the impression.
Fig. 25. Examples of static and dynamic composition of the drawing.
The dynamics and statics of an image are a means of communicating a picture of a state of rest or movement. At the request of the author's drawing or drawing, you can report the state of rest or movement (Fig. 25). It depends on the tasks of the graphic composition, the nature of the depicted object. The dynamism of the picture is enhanced by the image of trees with sloping trunks, 20 branches flying. The more calm and balanced the outlines of the drawing, the closer the axis of the figures to the vertical, the calmer the graphic composition. In contrast to the state of rest, the image dynamics is achieved by the imbalance of the figures in the figure, by deviating their axes from the vertical. The static or dynamic picture of the entourage and stuff should correspond to the architectural concept, create a state of rest or tension necessary for the perception of a creative idea. In the composition of the drawing architectural object should be perceived easily and clearly. The main significance of the projection of an architectural object makes it pay particular attention to the filling intensity of the drawing, the number and manner of depicting the details of the entourage and stuff. Thick lines of lines, a lot of details make it difficult to perceive the projection of an architectural object, distract the viewer's attention. The minimum number of details of the picture allows you to perceive the composition of the structure, the plasticity of its shape, size. Entourage and details of staffing should perform their main task - to help the viewer to master the idea of architectural design.
Stylized image of trees, relief details and urban environment (buildings)
Images of vegetation and relief details should be conditional, that is, they should display the most characteristic outlines of tree trunks and crowns, the most expressive lines of terrain folds, and the general contours of the silhouette of architectural structures. The level of detail of the entourage is chosen according to the fact that the elements of the environment are only an addition to the projections of the architectural object, without distracting the spectator's attention (Fig. A.2.1–3). The types and sizes of plants, types of landscape, displayed seasons should be chosen in accordance with the natural and climatic environment in which the placement of the designed structure is assumed, as well as its function and purpose (Table A.1.1).
Image of people and animals
The figures of people in the drawing convey the nature of their activities in this space. Therefore, they must correspond to the scale and functionality of the space. The clothes depicted on them must be appropriate, it is necessary to avoid unnecessary details that distract attention from the more significant elements of the drawing. It is permissible to show the gestures of people. The dynamism of the figures, the inclusion of both individual figures and groups of people of different age and sex in the composition, improve the aesthetic qualities of the drawing. Growth and proportions of figures should also be reliable (Fig. P.2.4-6). The approximate average height of the male figure is 176-182 cm (based on the growth of the “modulator” Corbusier). In accordance with the accepted size of a male figure, female figures are depicted - 160–165 cm high; figures of adolescents 140–150 cm high; children - 100–120 cm high. The size of animals must also be reliable (Table A.1.2).
Vehicle image
Game: Perform tasks and rest cool.10 people play!
Play game
At the heart of the development of the entourage is the objective world, which is reflected in the drawings of various degrees of conventionality and detail. All variety of graphic images originates from realistic photos, drawing from nature. At the initial stages of learning, when graphic handwriting is just beginning to form, it is advisable to use the traditional for architectural design technique - drawing on tracing paper with bringing it to the necessary degree of stylization and detailing when designing the entourage and designing architectural drawings. When performing the exercise, it is necessary to select photographs or your own drawings from the nature of the tree, the vehicle (or animal) and the human figure, and with the help of tracing paper to abstract and style images. The images should be selected in such a way that in the future there is the possibility of arranging them on a sheet with the same scale (recommended M 1:50, M 1:25). Abstraction is performed by overlaying tracing paper on the original image with translation of the most important details that create the image of the object. To obtain the desired level of detail, the following tracing may be imposed on the previous one with further generalization until the desired result is obtained (Fig. A.2.9). Upon reaching the required degree of stylization of each object of surroundings and staffage, all these elements should be arranged in a composition on a new sheet (Fig. A.2.10, 11). The tree, the vehicle and the human figure must be in an orthogonal projection on the lines of the first plan without perspective cuts relative to each other, taking into account the compositional arrangement on the sheet plane. The background can be depicted elements of the landscape. When depicting elements of entourage and stuffing, a great role is played by skillful stylization and conventionality of the drawing. The technique of execution and its combination is chosen depending on the method of stylization and on the idea of the author, provided that the graphic techniques are harmoniously combined. Recommended graphics: achromatic (black-and-white) conditional-linear (made with a rapidograph or a drawing pen) or tonal (filled with gouache, washed with black ink or watercolor). It is recommended to carry out this exercise after passing the clause to the “Line Graphic Design” project. With the acquisition of the necessary skills and skills from drawing on tracing paper, you can refuse and carry out the drawing directly on the final drawing. A prerequisite for developing your own graphic handwriting is a constant exercise and replenishment of graphic examples of entourage. In the future, it is recommended to create your own album crippled.
The purpose of this exercise is to implement the acquired skills in drawing up the drawing of the facade of a one or two-story building and the layout of the adjacent plot. The architectural structure and its projections are chosen by the student individually, taking into account the limitations of the number of floors and belonging to a specific architectural style (preferably by agreement with the teacher). The recommended scale is 1:50, m 1:25. In addition to the facade of the building, it is necessary to place trees, a group of people and a vehicle on a sheet. Before starting the exercise, it is necessary to determine the
the future composition (dynamic - static, deep - flat, the value of the surrounding space for an architectural object, etc.), choose a graphic technique of execution, determine the degree of stylization of the elements of the entourage and staffing while respecting their proportionality and scale. If it is necessary to emphasize any elements of the facade, it is possible to use lines of greater thickness, for example, when stitching bindings, in some cases, to show falling shadows. Attention should be paid to the tonal relationship between the façade and the elements of the entourage. The natural environment should complement and enrich the perception of the facade, but not hinder it (Fig. A.2.12–14). When solving the facade in bright colors, it is allowed to shade it with a darker entourage and vice versa - with a dense study of the volume of the architectural structure, elements of the natural environment should be solved in silhouette. It is recommended to use colors that are calm, closer to the earth pattern. It is necessary to remember about the properties of various color tones, to create illusions of approaching and removing the depicted object. Graphic presentation of the layout of the adjacent area consists in the image and layout: building, wood, car (top view), paving, lawn, flower beds, water, other landscaping elements. It is necessary to take into account symbolism in the image of elements of the entourage. From the building it is necessary to build a shadow on the ground at an arbitrary angle, taking into account that it does not overlap a large plane. Recommended graphics: chromatic (color) stroke with a light-shade design of a rapidograf, drawing pen (stroke, pointeel, linear raster) or color (filled with gouache, tamping, watercolor wash). The exercise is supposed to be carried out after the implementation of the “Small Architectural Form” project.
ANNEX 1
Table A.1.1 Average dimensions of green space,
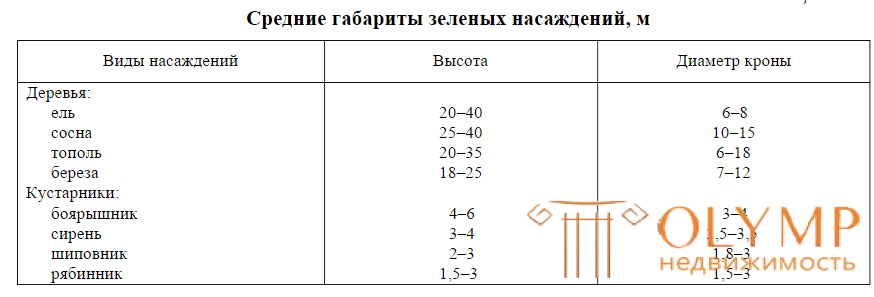
Table A.1.2 Average size of animals, mm

Game: Perform tasks and rest cool.14 people play!
Play gameGame: Perform tasks and rest cool.11 people play!
Play game
APPENDIX 2
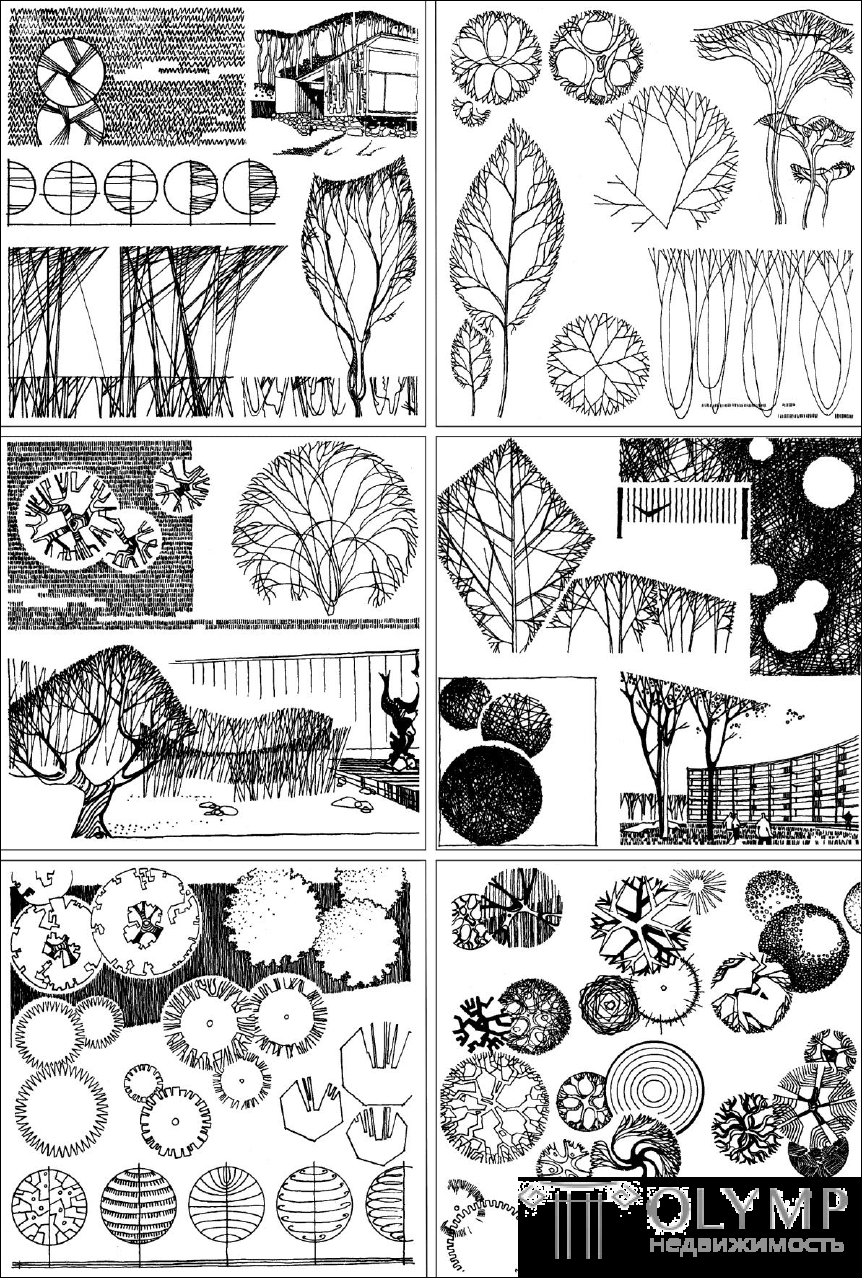
Fig. P.2.1. Examples of styling entourage
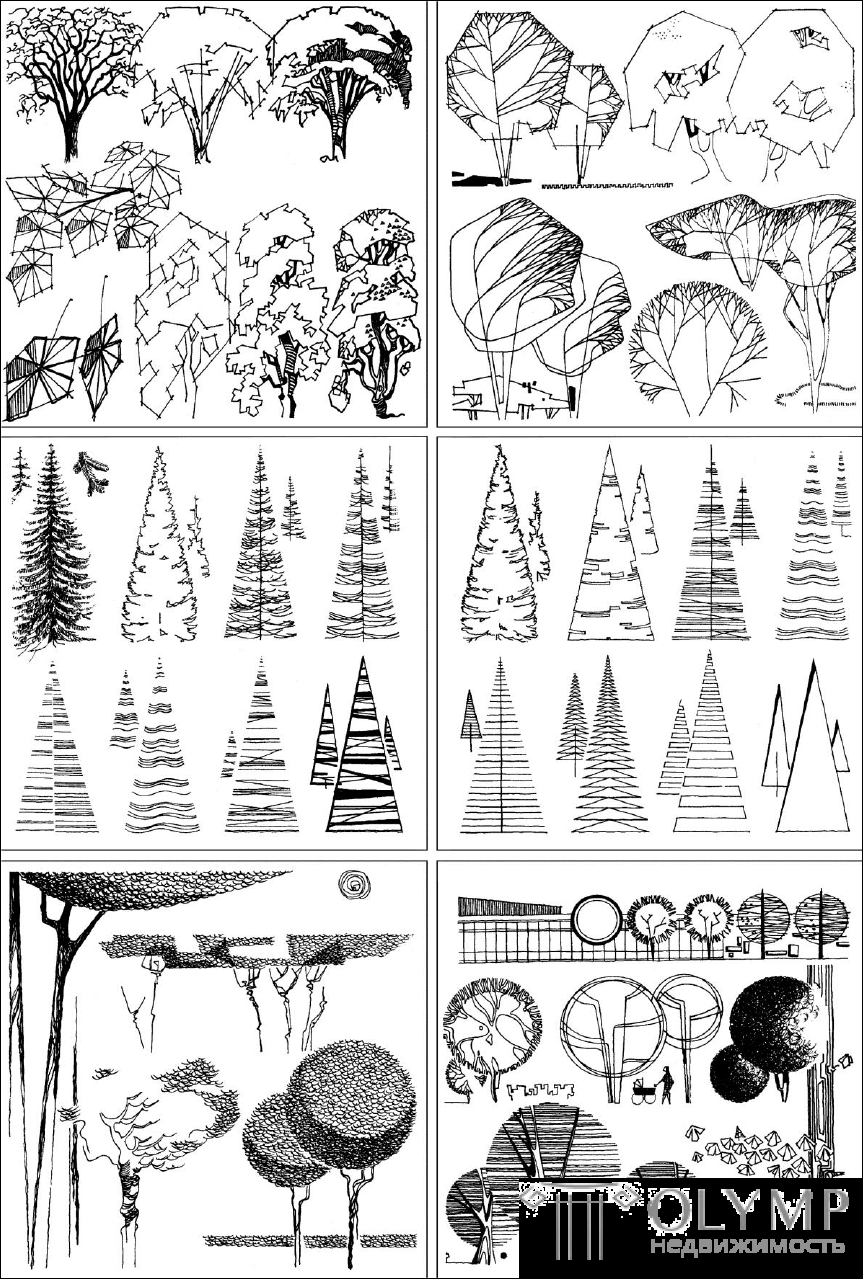
Fig. P.2.2. Examples of styling entourage
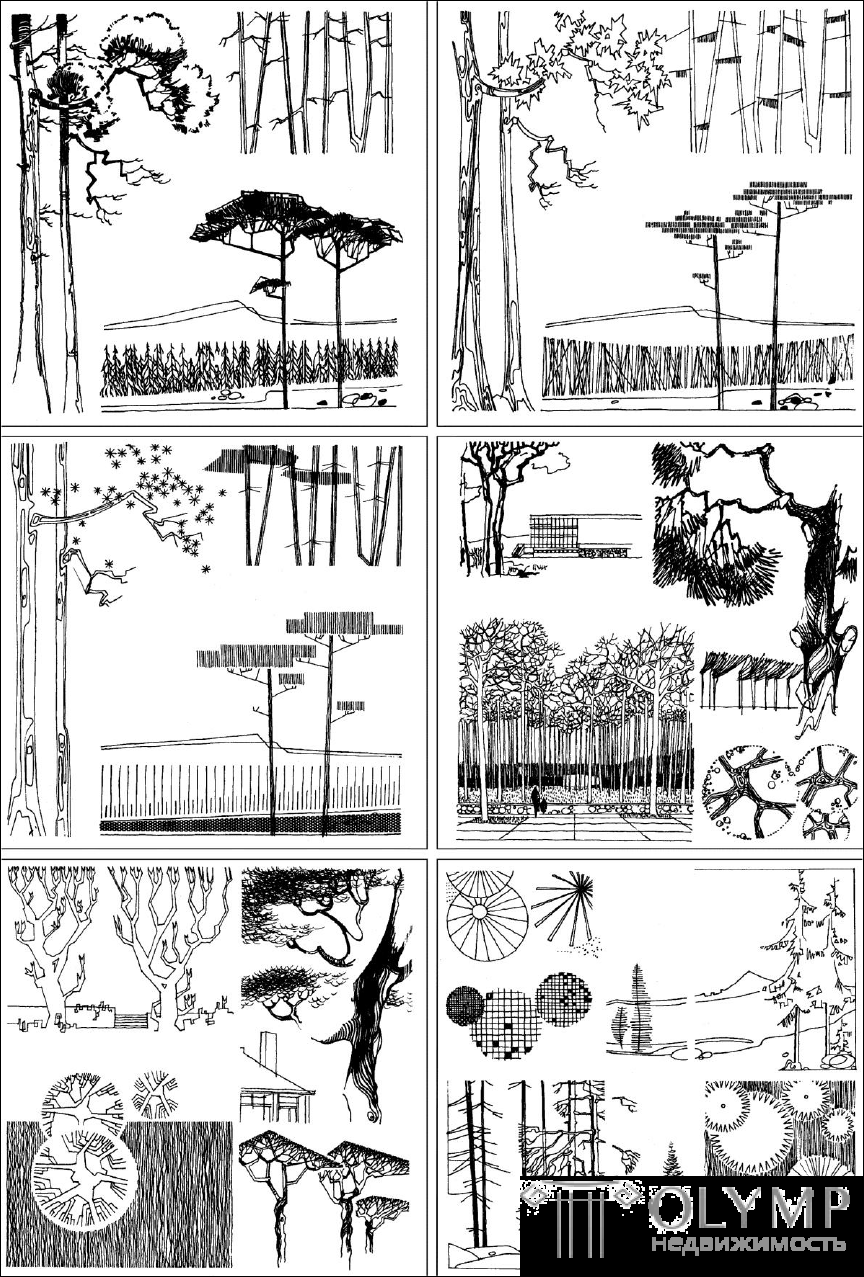
Fig. P.2.3. Examples of styling entourage
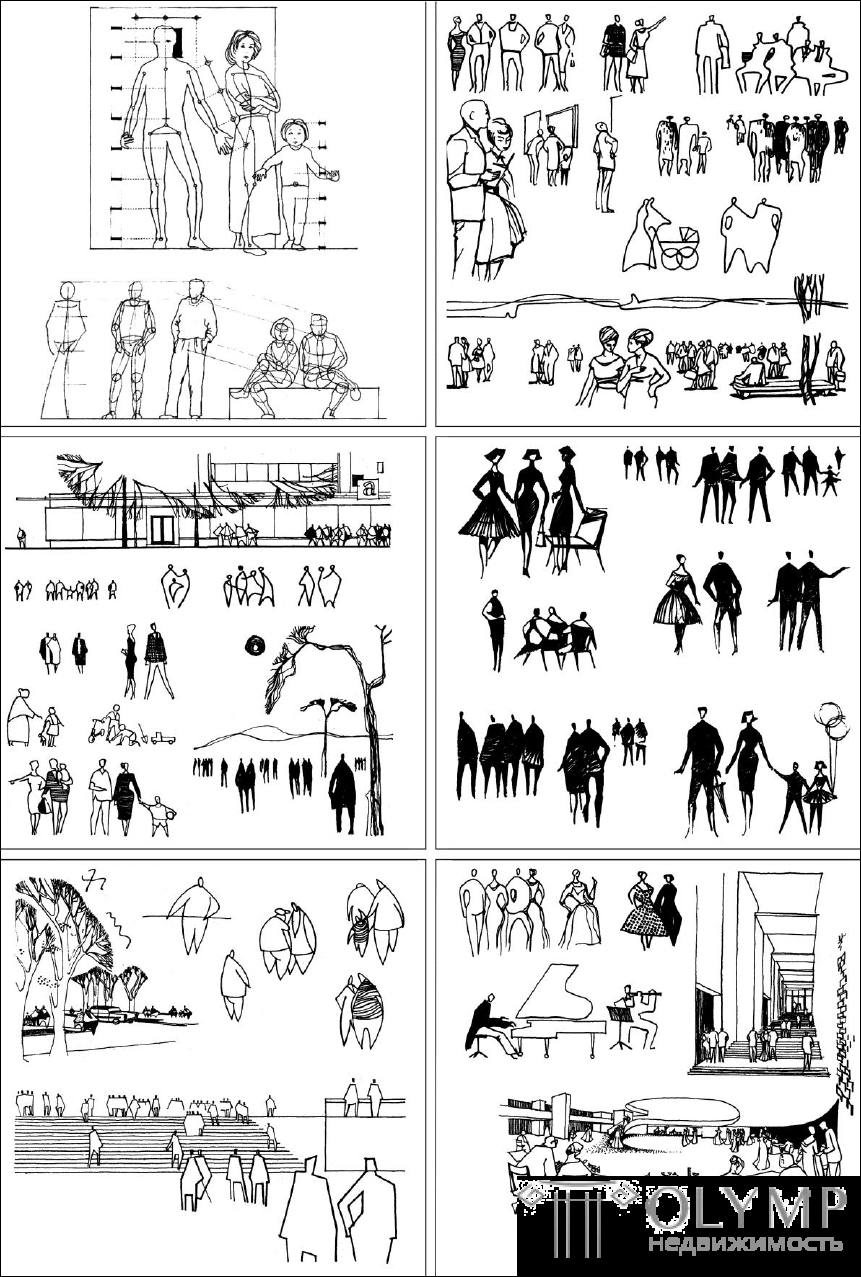
Fig. P.2.4. Examples of staffing style (human figure)
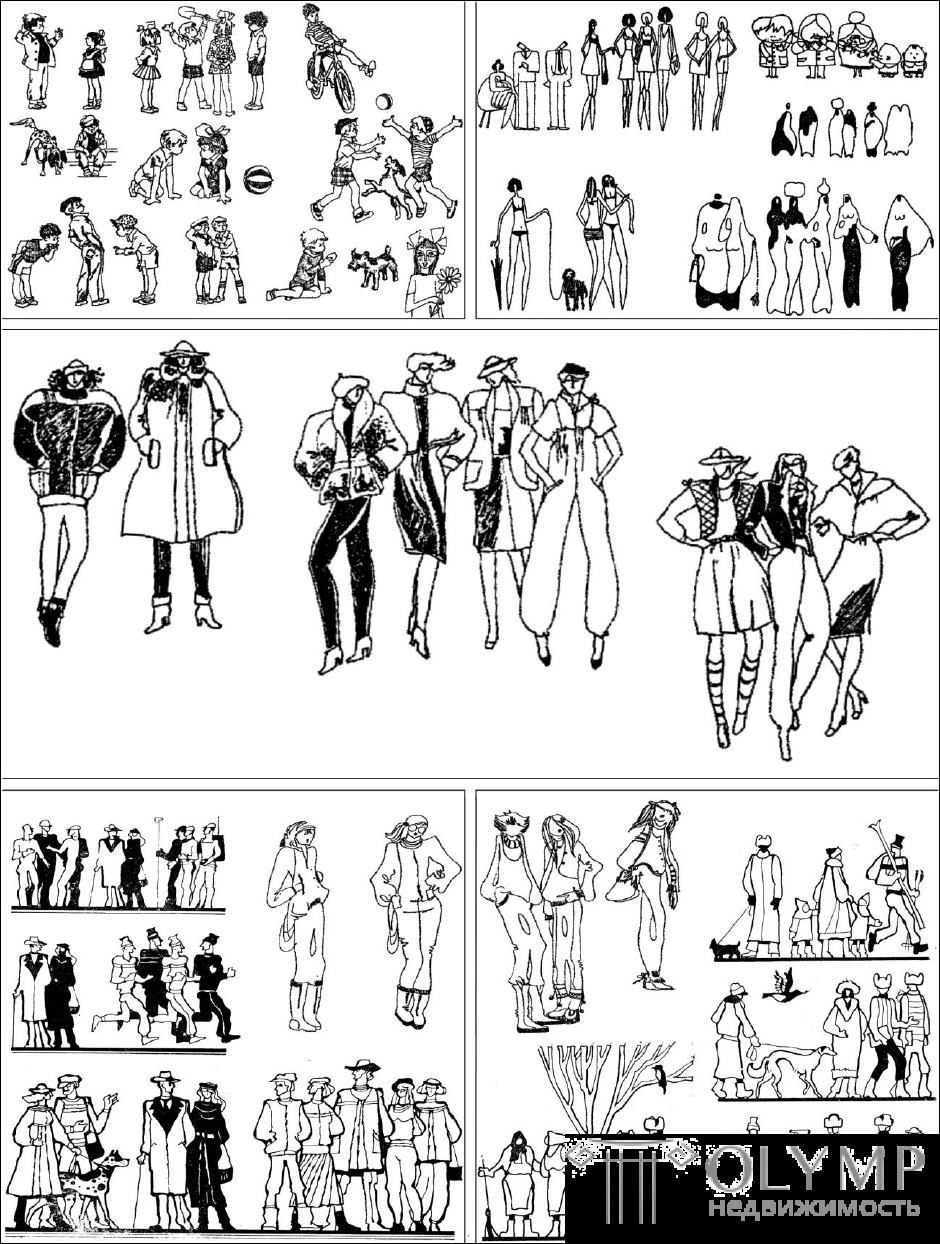
Fig. P.2.5. Examples of staffing style (human figure)
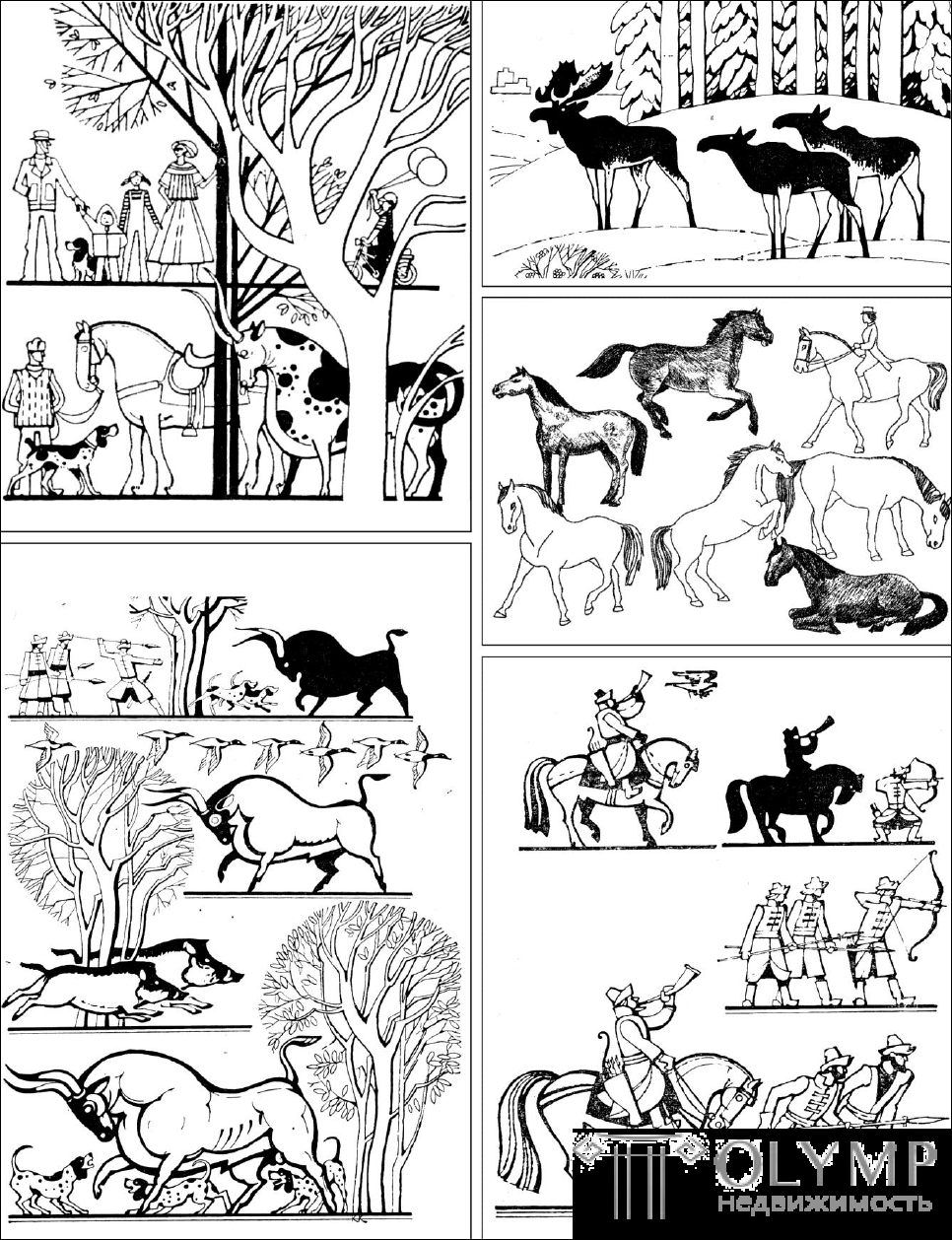
Fig. П.2.6. Примеры стилизации стаффажа (фигур животных)
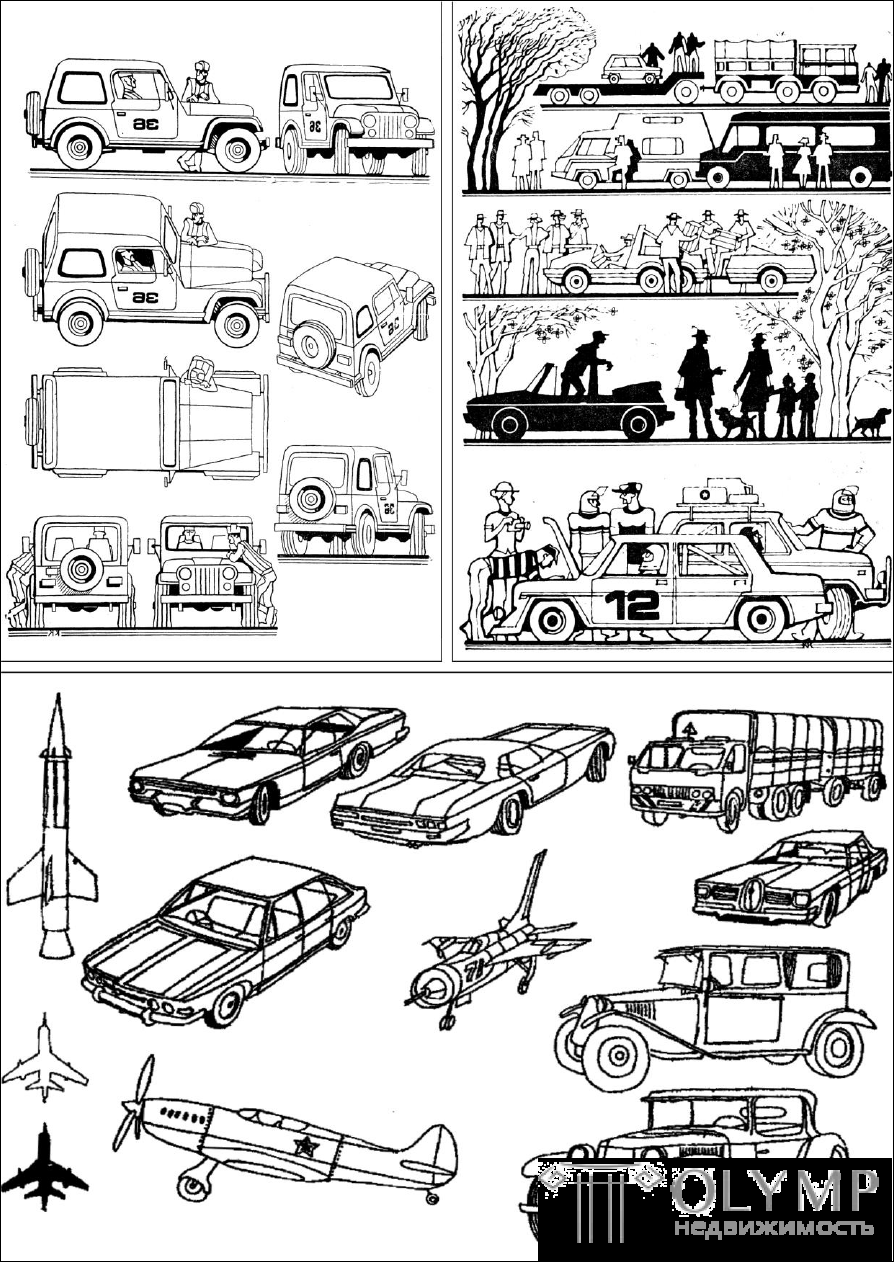
Fig. П.2.7. Примеры стилизации стаффажа (транспортных средств)
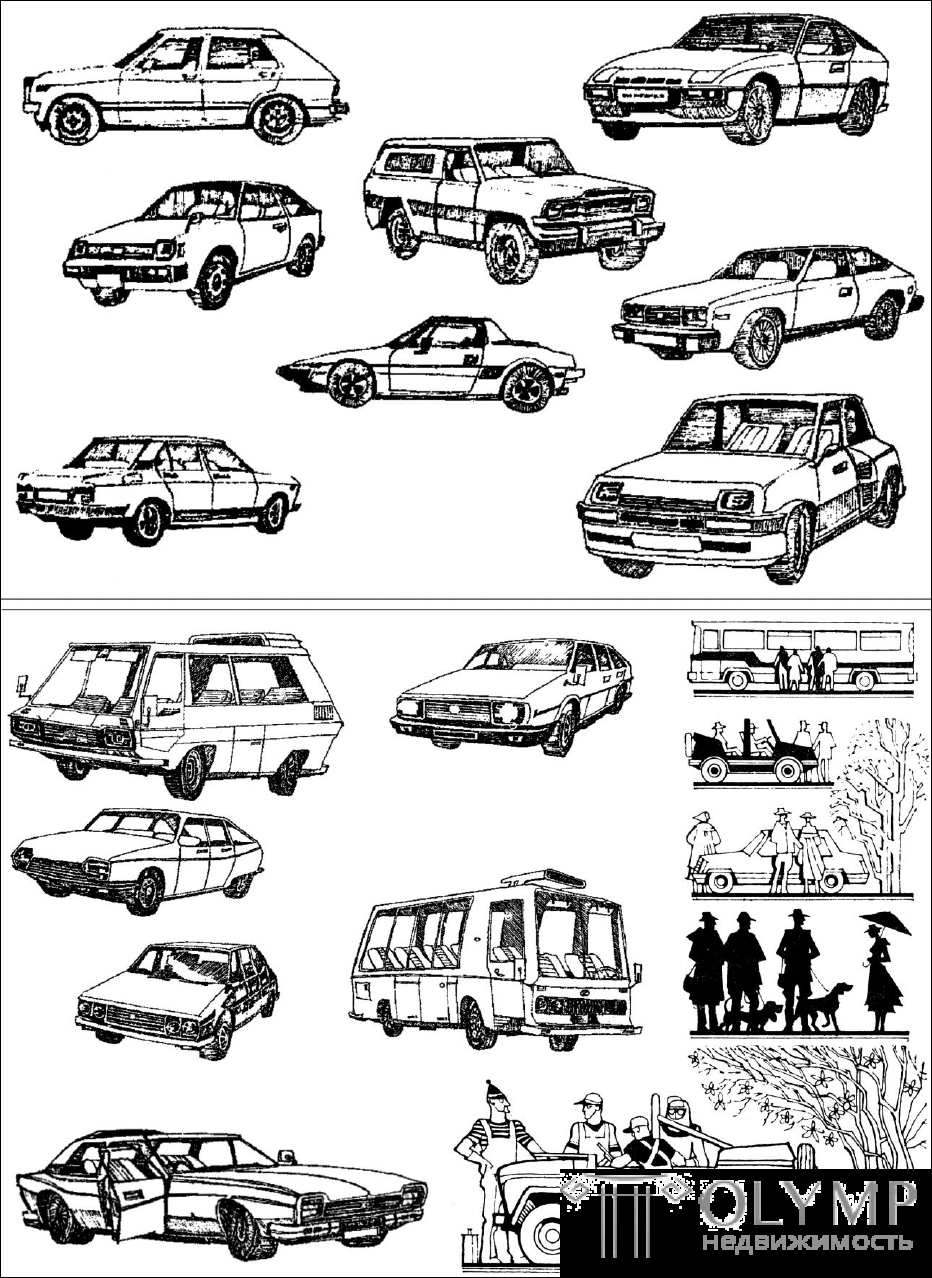
Fig.P.2.8. Examples of staffing styling (vehicles)
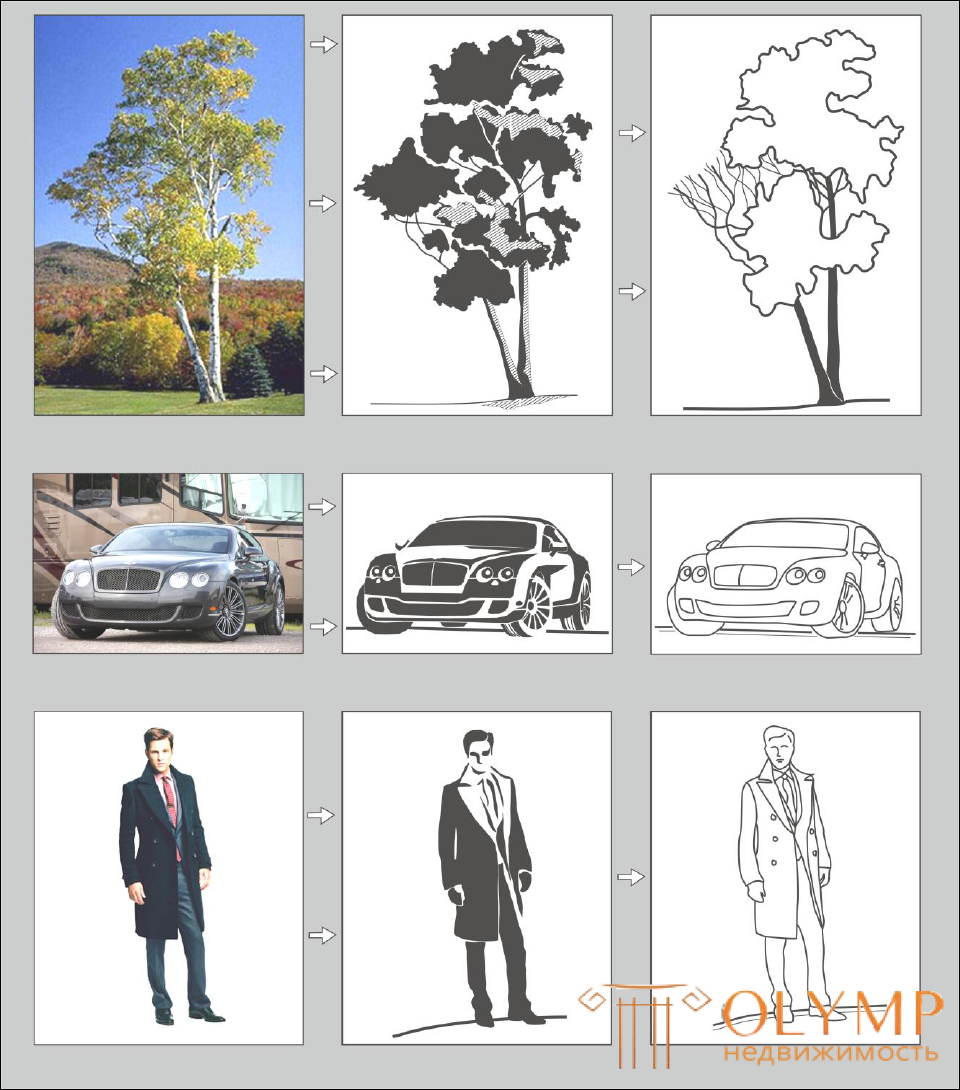
Fig.P.2.9. An example of doing exercise 1
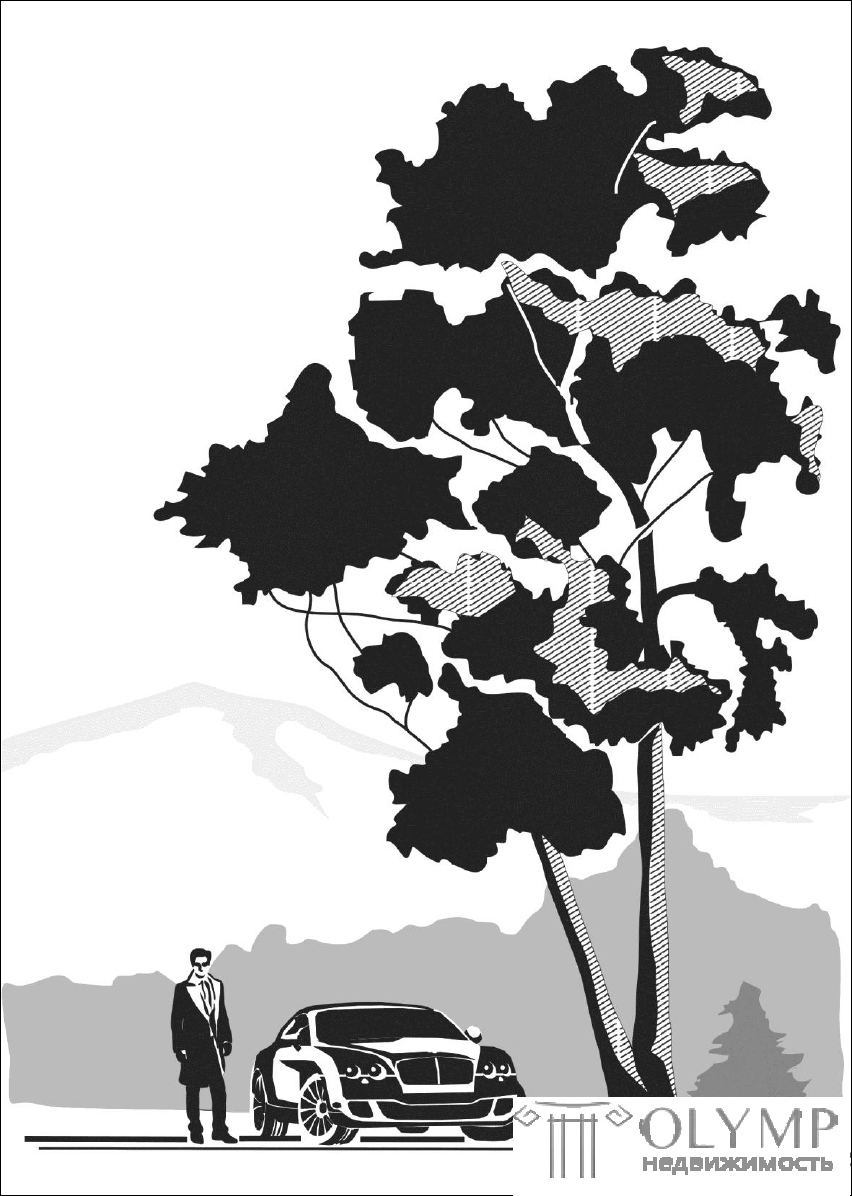
Fig.P.2.10. An example of doing exercise 1
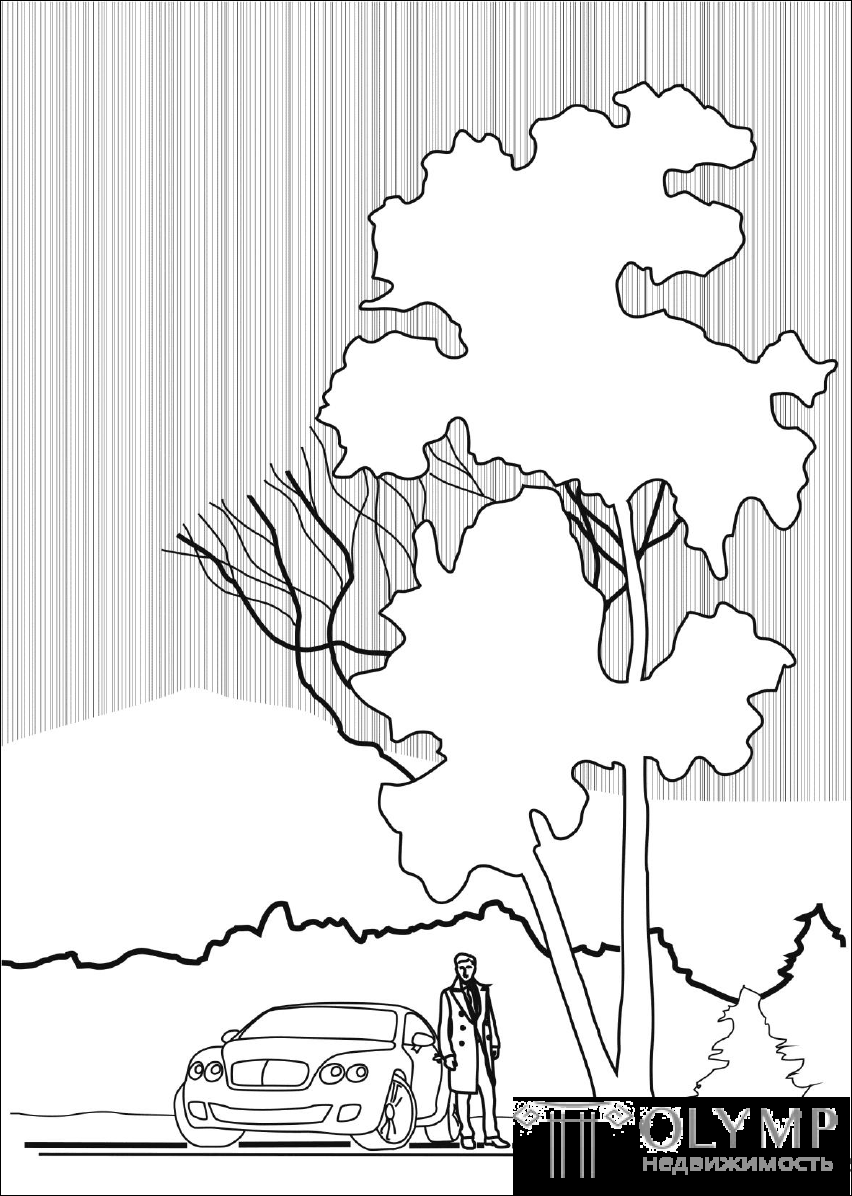
Fig.P.2.11. An example of doing exercise 1
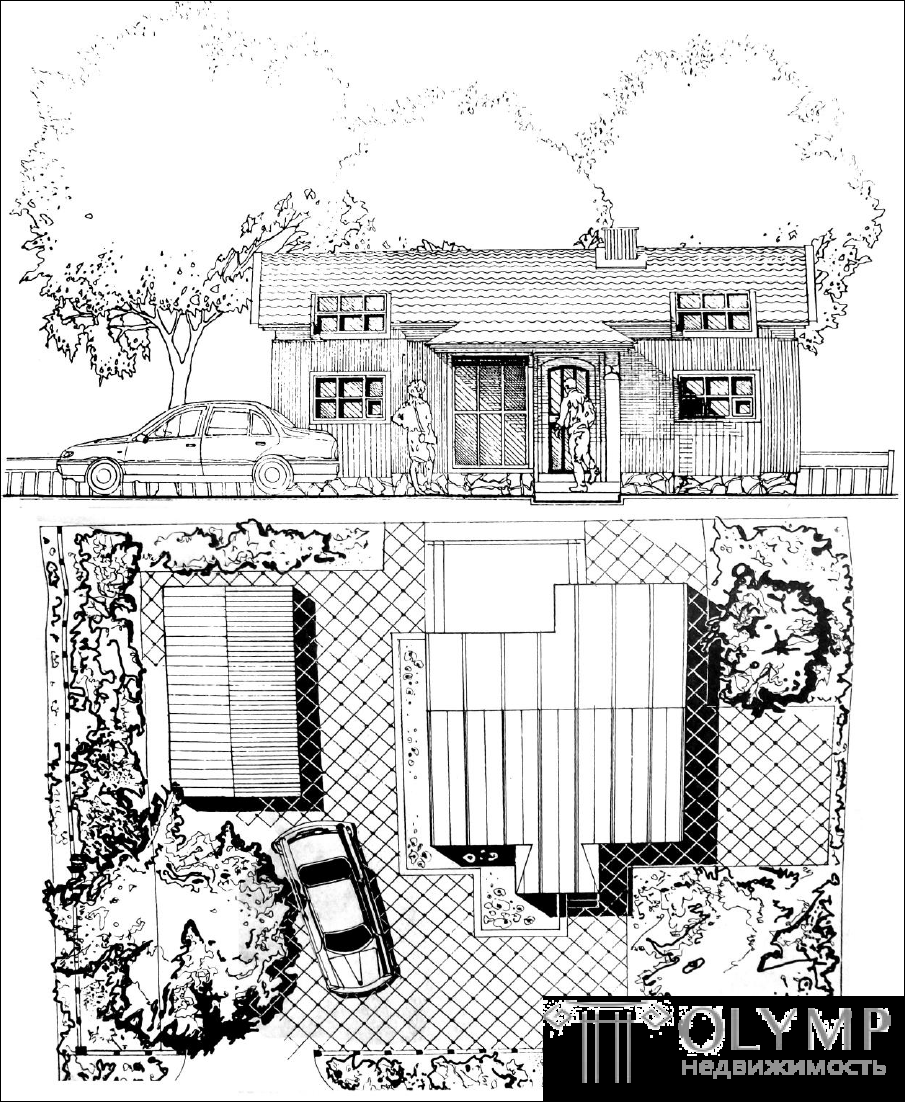
Fig.A.2.12. Example of exercise 2
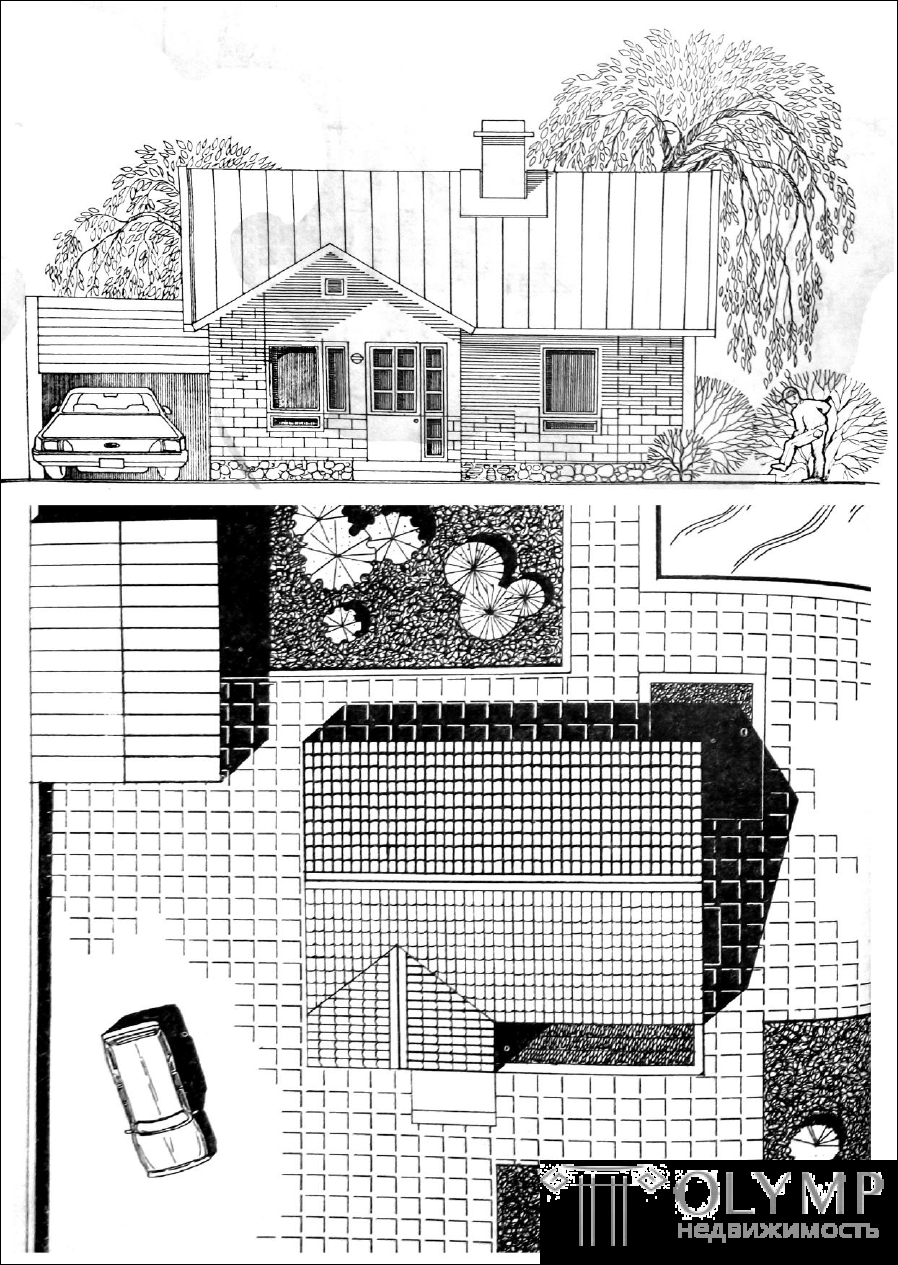
Fig.P.2.13. Example of exercise 2
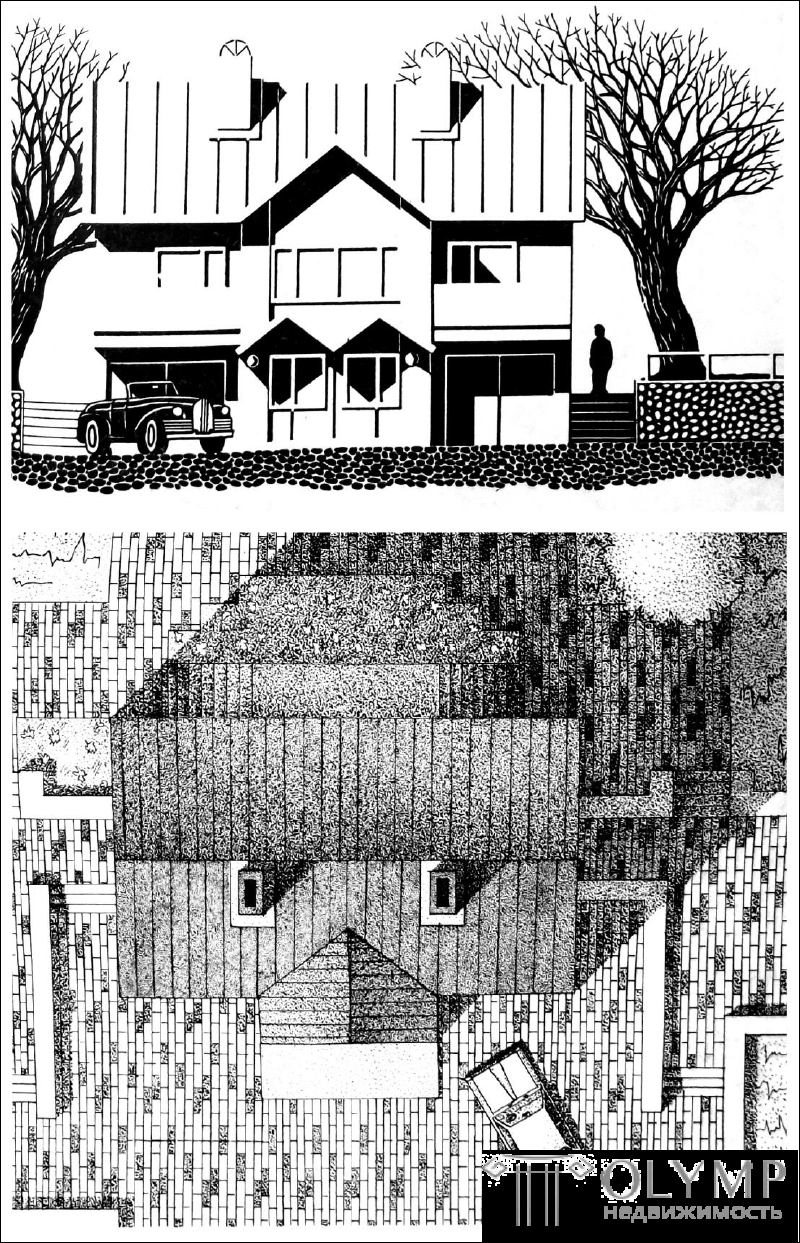
Fig.P.2.14. Example of exercise 2

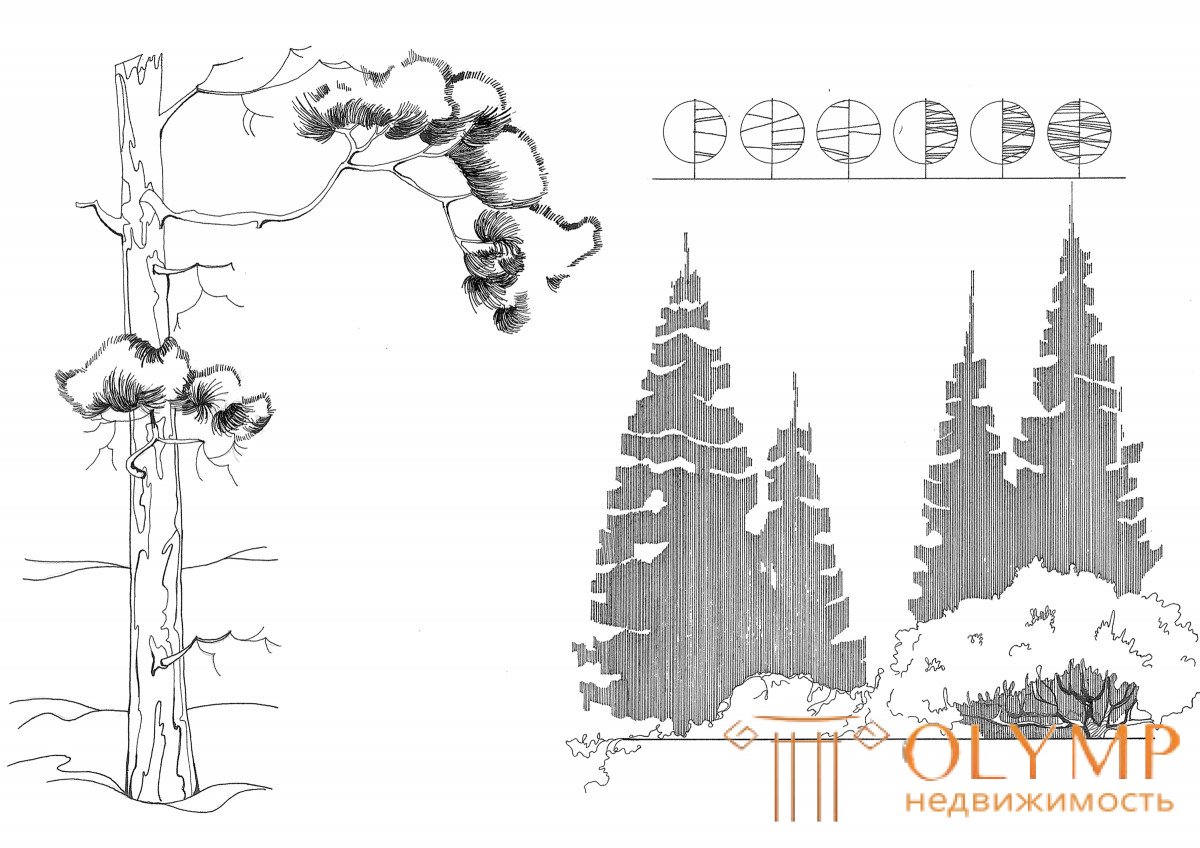

Что бы оставить комментарий войдите
Комментарии (0)