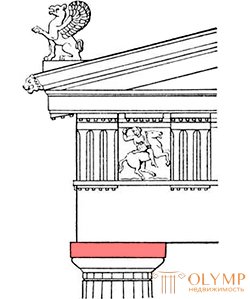
A

Abacus
(from the Greek. - "Board") - the upper, usually square plate capitals, columns, pilasters.
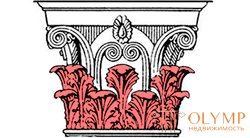
Acanthus
drawing ornaments of Corinthian and complex caps, modulons, acroterias. Acanthus ornament is also characteristic for the decoration of friezes and cornices.
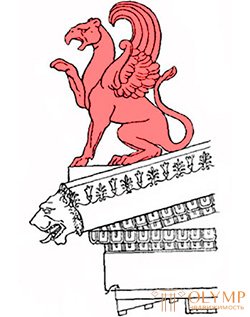
Akroterium
(from the Greek. - "Highest")
sculptural decoration placed over the corners of the pediment of the architectural structure.
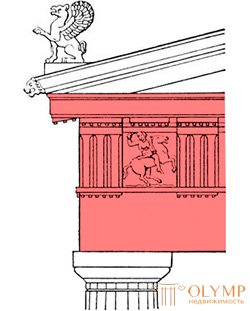
Entablature
(French - “table”, “board”)
girder span or end of the wall, consisting of an architrave, a frieze and a cornice.
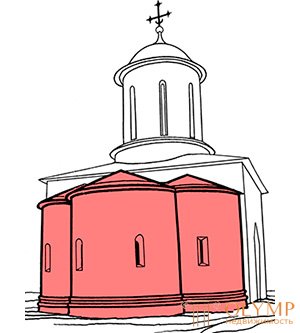
Apse
(from ancient Greek. - "vault")
the ledge of the building, covered with a half dome.
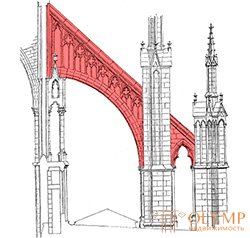
Arkbutan
an outer stone semi-arch that transmits a horizontal thrust force from the arches of the building to the buttress located outside the main volume of the building.
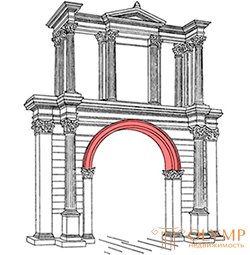
Archivolt
(from lat. - "framing arc")
the framing of the arched opening that separates the arc of the arch from the plane of the wall.
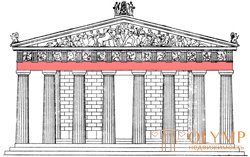
Architrave
the lower of the three horizontal parts of the tab, which rests directly on the capitals of the columns
B
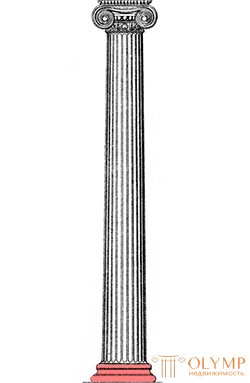
Base
the foot of the column, building, monument or other structure lying on the foundation.
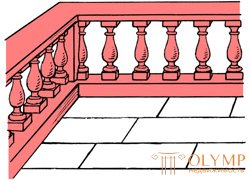
Balustrade
fence stairs, balconies, terraces, consisting of a series of figured posts (balusters), connected by a railing or horizontal beam; railing of figured columns.
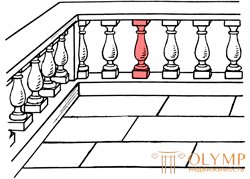
Baluster
(from the Greek. - "pomegranate flower")
figured column in the balustrade.
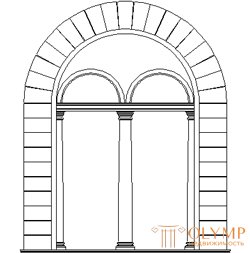
Biforium
(from lat. - "two", "input")
window consisting of two openings separated by a column.
AT
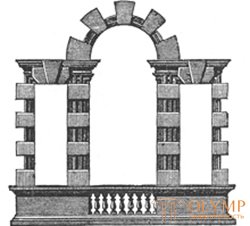
Venetian window
(also called palladian and sourliana)
the shape of a three-part window typical of the Palladian architectural tradition.
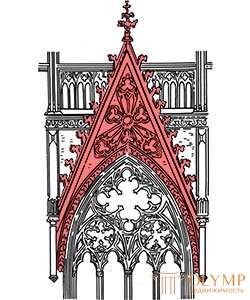
Vimperg
(with it. - "protection from wind")
a high pointed gable that completes the portals and window openings of Gothic buildings.
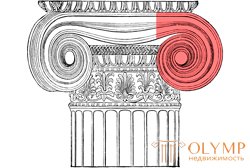
Volute
(with Italian. - "curl", "spiral")
architectural motif in the Ionic capitals, which is a spiral curl with a circle ("eye") in the center.
R
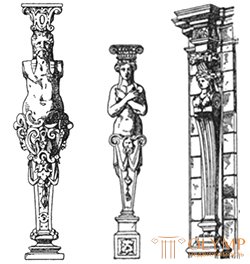
Germa
a tetrahedral pillar, culminating in a sculpted head or a bust of a god, statesman or philosopher (originally the god Hermes).
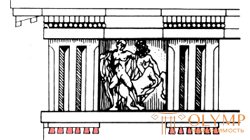
Gutty
(from the Latin. - "drop")
small decorations in the form of small truncated cones or cylinders in the buildings of the Doric order.
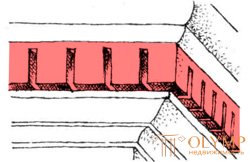
Dentils
(from the Latin. - "teeth")
a row of small rectangular projections located on the eaves of the building.
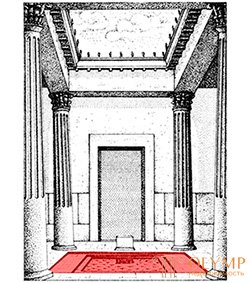
Impluvium
(from the Latin. - "drain")
a quadrangular shallow pool in the center of the atrium (an enclosed inner courtyard of the ancient Italian and Roman dwellings), where rainwater flowed from the roof through the rainbow.
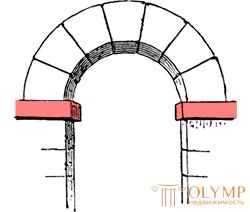
Impost
the final part of the column or wall, having the form of a shelf or a figure-shaped eaves and being a support for the upstream arch.
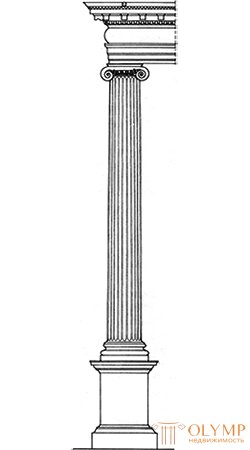
Ionic order
It was formed in stone architecture in the Ionic regions of ancient Greece between 560 and 500 BC. e. It has a slender column with a base and fust, cut by vertical grooves — cannels; the capital consists of two large curls - volutes. The entablature is sometimes without a frieze; architrave consists of three horizontal stripes; the frieze was often completely covered with relief. An Ionic order differs from a Doric order in a greater ease of proportions and a richer decoration of all parts.
TO
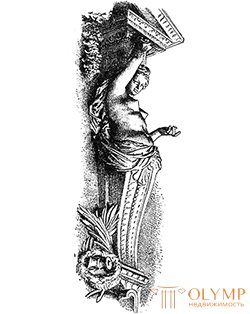
Canephor
(from the Greek. - "carrying the basket")
sculptural image of a female figure, architecturally replaces the column.
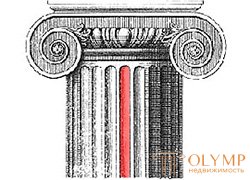
Flute
vertical groove on the pilaster trunk or columns.
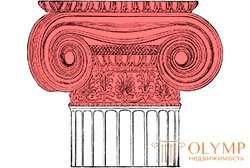
Capital
(from lat. - "head")
upper ornamented part of the column, pillar or pilaster, located between the support shaft and the entablature.
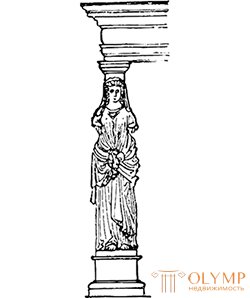
Caryatid
a statue of a dressed woman, introduced into use by ancient Greek architecture to support the entablature, and replacing the column or pilaster.
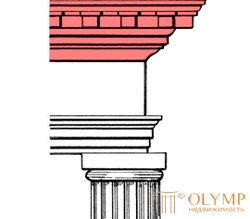
Cornice
protruding element of internal and external decoration of buildings, premises, furniture. In architecture, the cornice separates the plane of the roof from the vertical plane of the wall or divides the plane of the wall along selected horizontal lines.
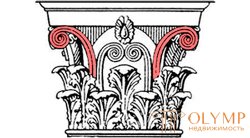
Kaulikoli
in Corinthian capitals there are volute curls of stems protruding from behind the leaves of acanthus and forming small volatiles supporting the abacus.
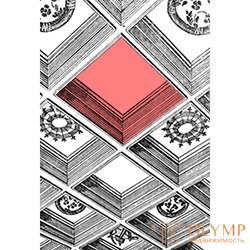
Caissons
(from French - “box”, from Italian. - “cassette”)
recesses of rectangular or other shape in the arch, dome, ceiling or on the inner surface of the arch.
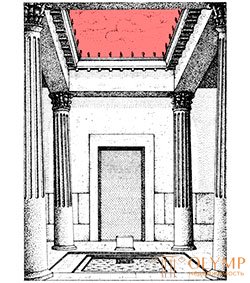
Comply
(from lat. - “irrigate with rain”)
a rectangular hole in the roof of an ancient Roman residential building, designed to drain rainwater into the pool (impluvium).

Buttress
(from the French. - "opposing force")
vertical support, located on the outside of the wall and perceiving lateral thrust.
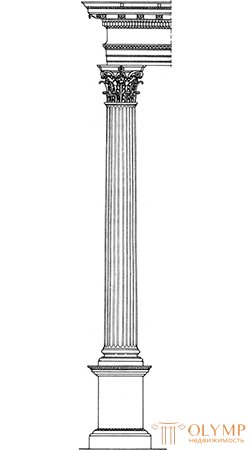
Corinthian order
formed in the second half of the V century BC. e., was widely used in the architecture of the Hellenistic era and ancient Rome. It has a high column with a base, a trunk, cut through flutes, and a lush capital, consisting of an elegant carved pattern of acanthus leaves, framed in small volutes.
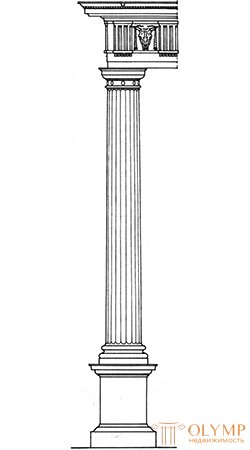
Doric order
formed in the Dorian regions of ancient Greece during the transition to the construction of temples and stone structures. The column of the Doric order has no base; the trunk is cut by vertical grooves - ducts; the capital consists of a round pillow - ekhin and a thick square plate - abacus. The entablature is divided into architrave, frieze and cornice; the frieze is divided horizontally into triglyphs and metopes. There is a simplified version of the Doric order - Tuscan (has a column with a base, but without flutes and smooth freeze).
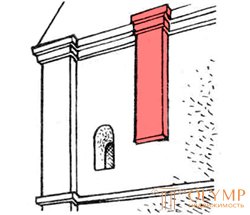
Paddle
vertical flat ledge of the wall, unlike pilasters, which does not have a base and capitals. Usually - a decorative element that serves for the vertical division of the wall plane
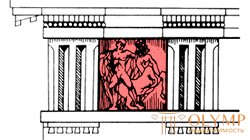
Metope
Doric order frieze recurring element, rectangular plate with flat or embossed surface. Alternating with triglyph.
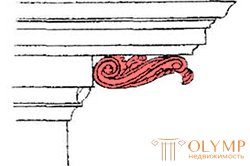
Modulon, or modilon
architectural detail in the form of a small bracket with a molded sheet from the bottom side, which is located under the extension plate of the crowning eaves.
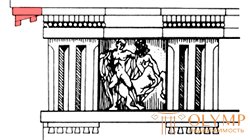
Mutul
flat sloping protrusion under the eaves slab in the Doric order.
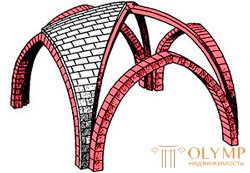
Rib
(from fr. - "streak")
protruding edge of the gothic frame vault.
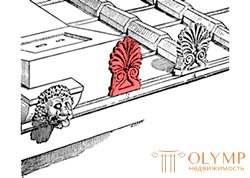
Palmette
floral ornament in the form of a fan-shaped palm tree leaf, acanthus flower or honeysuckle.
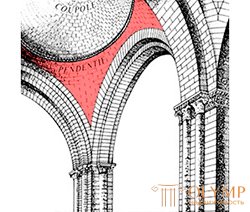
Sail
part of the arch, canopy between the two arches.
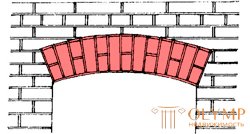
Jumper
structural element in the form of a beam or arch, overlapping the window or doorway in the wall.
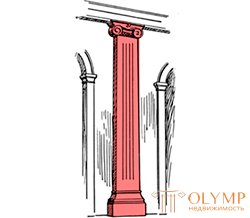
Pilaster
(from the Latin. - "column", "pillar")
flat vertical ledge, repeating all parts and proportions of the column.
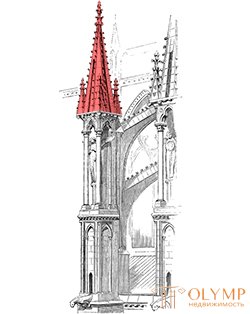
Pinnacle
decorative turret with a square or polygonal base and pyramidal top, usually mounted on buttresses.
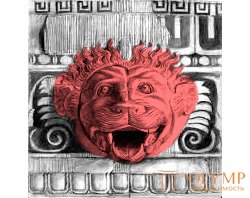
Protome
(from ancient Greek. - “front part of the body”, “muzzle”)
An image of the front of an animal or mythological creature.
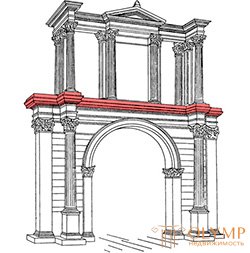
Raskrepovka
small protrusion of the plane of the facade, protrusion, eaves, etc.
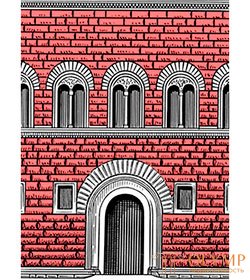
Rust
(from lat. - "simple", "rough")
embossed masonry or wall cladding of various types of stones with roughly hewn or convex facial surface.
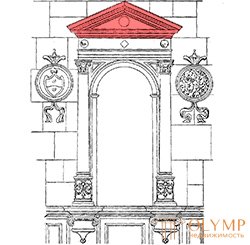
Sandrik
decorative detail in the form of a small eaves or gable over the window or doorway. Originally used to protect openings from rain.
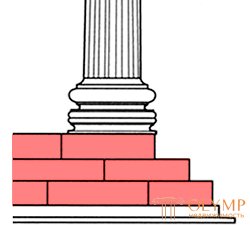
Stereobat
basement of the temple or colonnade. In ancient Greece, it usually consisted of three stages, the upper of which (or only its surface) was called the stylobate.
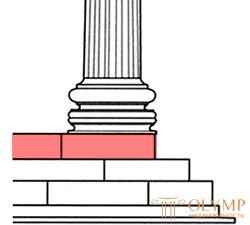
Stylobat
(from the Greek. stylos - "column" and batos - "available for passage")
In ancient architecture there are stone slabs under the columns, the upper stage of the stereoboat.
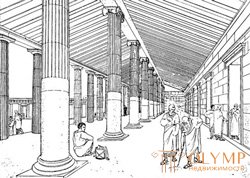
Stoa, or standing
(from the Greek. - "portico")
a long gallery portico, usually with one or two rows of columns and with a wall on one of the long sides; covered colonnade.
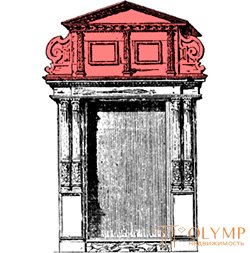
Supraport
plastically treated section of the wall between the door frame and the ceiling, filled with relief or painting.
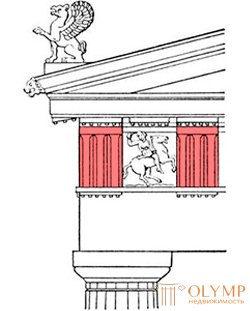
Triglyph
Doric order freeze recurring element: vertical stone slabs with triangular in plan longitudinal grooves. Alternating with metope.
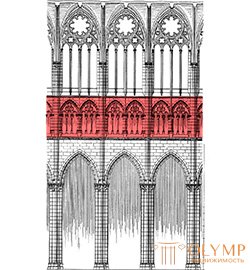
Triphorium
(from the Latin. - "three doors")
In the Romanesque and Gothic architecture there are narrow longitudinal galleries above the aisles (stretched room bounded by a number of columns), opened to the central nave with triple or double arched openings.
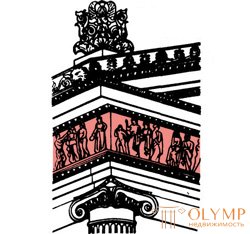
Frieze
part of the entablature between the architravo and eaves. In the Doric order is divided alternation of triglyphs and metop. Other architectural orders may be smooth or decorated with sculptural relief.
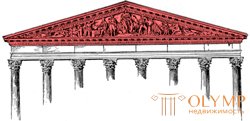
Gable
part of the facade of the building, portico, colonnade, bounded by a double slope roof and a cornice. Most often it is triangular or luchkovy (arc-shaped).
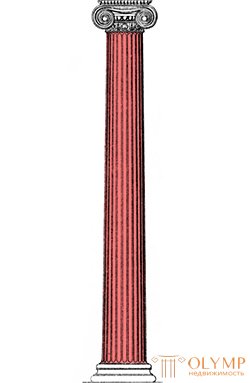
Fust
(from lat. - "stick")
the core of the column is located between the base and the capital.
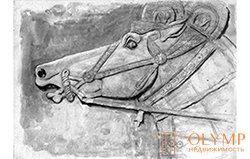
Stuck relief
plaster moldings on the surface of the walls.
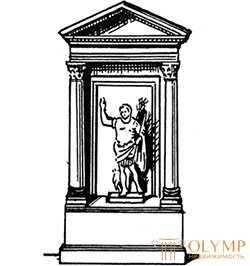
Edicula
(from lat. - "house", "temple", "chapel")
a composite element, a structure in the form of a small temple, usually with a pair of columns.
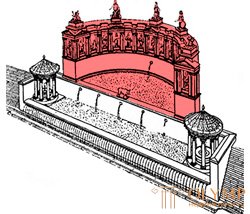
Exedra
(from the Greek. - "seat behind the doors")
semicircular niche, usually completed by a semi-dome.
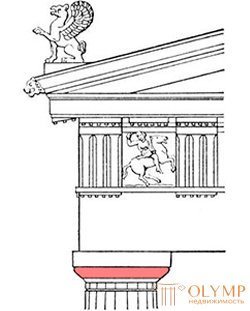
Echinus
the lower part of the capitals of the leader order, the transition from the trunk of the column to the abacus.
Что бы оставить комментарий войдите
Комментарии (0)