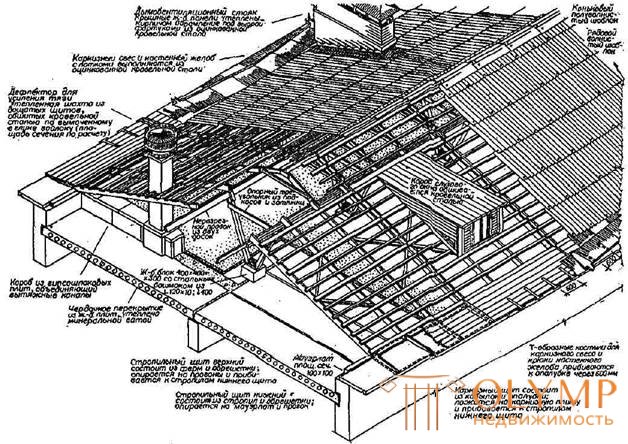
Krevlya - the top element of the building's coating, exposed to weathering. Its main function is the removal of rain and melt water. The main properties of the roof are lightness, durability, efficiency in manufacturing and operation.
The roof consists of a carrier layer (lathing, solid flooring, screed), which rests on the supporting structure of the roof, layers of insulation and a coating that protects the insulation from environmental exposure. The roof can be insulated to varying degrees. On the inside of the roof structures a vapor barrier can be used to avoid the negative effects of condensate.
In order to effectively roll off water from the roof on flat roofs, they have a small slope.
Roofs
Roofs made of corrugated asbestos cement sheets - they are durable, fireproof, have a low weight and a small number of joints, do not require solid formwork, are cheap to use.
Sheets - 1200mm by 678mm and 5.5 mm thick.
Sheets are laid on a batten section of 50 to 50 through 370 (500). Laying sheets lead from the overhang to the ridge with an overlap of 100 mm in the direction of the slope and transverse overlap of adjacent sheets on the floor of the wave (Fig.75, 76, 77).
Roofs of flat asbestos-cement tiles have the following advantages : low weight, durability, non-flammability, low operating costs. However, compared to corrugated sheet roofs, there are more joints in them, which makes it necessary to give the roof a steeper slope; In addition, these tiles are more fragile.
They are: ordinary, frieze and boundary. The ridge and the ribs are covered with skate tiles.
The tiles are laid on a solid boardwalk. Each tile is nailed with two galvanized nails (Fig. 78.).
Roofs of clay tiles have the following advantages : durability, fire resistance, low costs during operation, beautiful appearance.
Disadvantages: a large body weight and the need for a large slope, resulting in an increase in the roof area, and, consequently, cost.
The most common is grooved stamped and flat ribbon tiles. It is laid on the crate section of 50 to 50 (Fig.79.).
Sheet steel roofs have a low weight and a relatively small slope. However, they require a large consumption of steel and significant operating costs.
Sheet steel is laid on the crate of wooden bars 50 to 50 through 250mm. In some cases, used the flooring of the boards (shroud, ridge, ribs).
Sheet steel is galvanized and non-galvanized - black, weighing from 3.5 to 6.5 kg / m2 . Not galvanized - polished on both sides (with the addition of red lead). The steel sheets are joined by folds (Fig. 31.).
External drains consist of a funnel, a knee, and a pipe with a mark. The distance between the pipes is not more than 20m (based on 1 m2 of the surface of the roof slope 1-2 1-2 m2 section of the drainpipe). Drainpipes are attached to the walls with steel grip or clamps.
Roll roofing (ruberoid, tolevye).
Advantages - the simplicity of the device, light weight and small slopes.
Disadvantages - combustibility and the need for careful care.
Roofing roofs with a slope of 10-35 ° - two-layer (glassine and roofing material), 4-10 ° - three-layer, they are glued with hot bitumen mastic. In this case, the overlap overlap by 80mm.
Roof roofing - used mainly for temporary structures (Fig. 83, 84.).
Combined roofs are ventilated and non-ventilated. Ventilation of the under-roofing zone provides the drying mode of the coating as a whole (Fig. 84. 85.).
Combined non-ventilated roofs are erected only in the summer in areas with a dry climate and compliance with the necessary measures to protect coatings from moisture.
Lofts are needed to accommodate the top pipe wiring.
central heating, modular ventilation ducts, mines, etc.
devices. For easy passage, the height must be 1.6 -
1.8m The attic must be well ventilated using dormer windows
and other openings to protect wooden structures from
rotting
Mansard roofs are used when using the attic for housing or utility rooms. In this case, the roof is performed with slopes of various inclines (Fig. 67.66, 68.).
In the attic roofs the roof rises above the attic floor; at the eaves this value is not less than 0.45 m.
In cold attics, vapor barrier, insulation and screed
stacked over the attic floor. Insulated
ventilation risers are passed through a cold attic on the roof, above which they are increased to a height of about 1 m to improve the conditions of thrust.
They simultaneously perform the function of the upper floor and the roof. Their cost is 10-15% lower, and the cost of operation is 1.5-2 times lower than pitched roofs with garret floors.
Drainage of external and internal. Outdoor - organized and unorganized (in buildings no higher than 5 floors). Internal gutters are connected to the storm sewer network or water is discharged to the outside.
Combined roofs are: non-ventilated and ventilated (with an air gap communicating with the outside air). Unventilated roofs are allowed in areas with an estimated winter temperature not lower than - 30 ° C.
In flat roofs - terraces, the leveling layer is made in the form of an cement-cement screed (40 mm) along which a carpet of four layers of hydroisol is glued. From above it is reserved with gravel embedded in bitumen mastic. The floor is made of concrete slabs over a layer of fine gravel or hydrophobic sand. Internal drainage. The slope is 1-1.5%.
ATTIC ROOF WITH ROOFING FROM WAVY ASBESTOCEMENTS SHEETS AT LONG-TERM WALLS

HEARING WINDOW,
GALVANIZED ROOF STEEL
LOWER SHIPPING BOTTOM CONSTITUTING FROM TRIPPINGS AND COATS; SUPPORTED ON MAURLAT AND PROGON
HEARING WINDOW WITH ROOF FROM WAVY ASBESTOCEMENT LEAFLETS
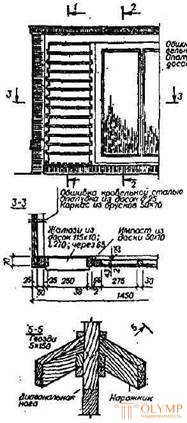
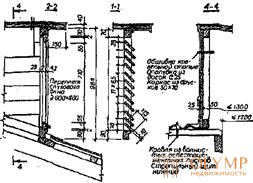
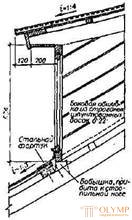
CONNECTING DIAGONAL LEGS TO TRUNTERS AND TRAILERS
DEVICE COLLARS
AROUND
EXHAUST MINE
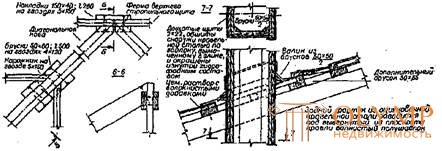
Fig. 75
ATTIC ROOFS WITH ROOFS FROM THE PIECE MATERIALS.
ROOF OF WAVY ASBESTOCEMENTSHEET SHEETS ON POSITIVE TRIMPS, BASED ON LONGITUDINAL WALLS.
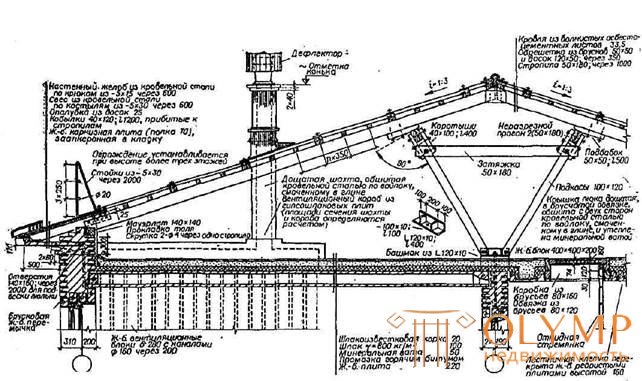
OPTIONS OF CONSTRUCTIVE NODES
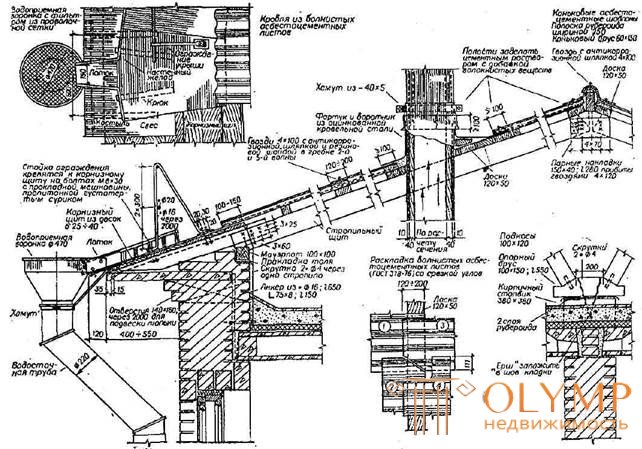
Fig. 76.
Konek
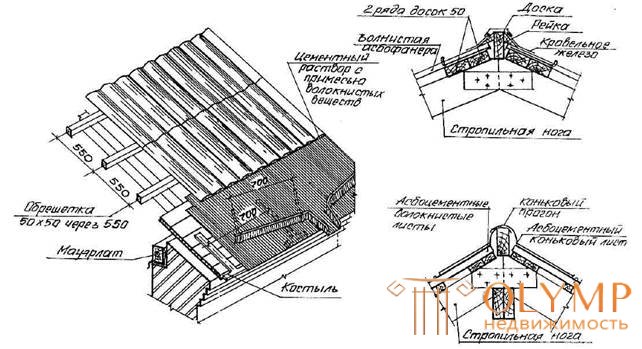
COATING EYELETS WITH WALL IRON
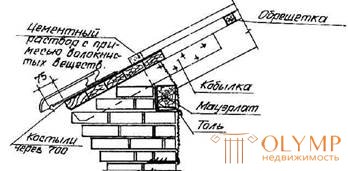
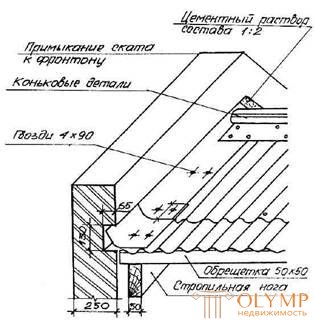
CARNIZE COATING WITHOUT GALLERY
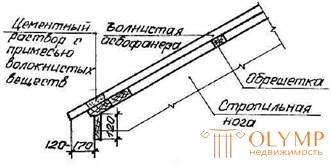
COATING OF THE GRAIN (FRONTON)
VALLEY
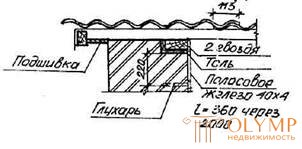
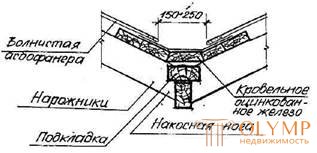
Fig. 77.
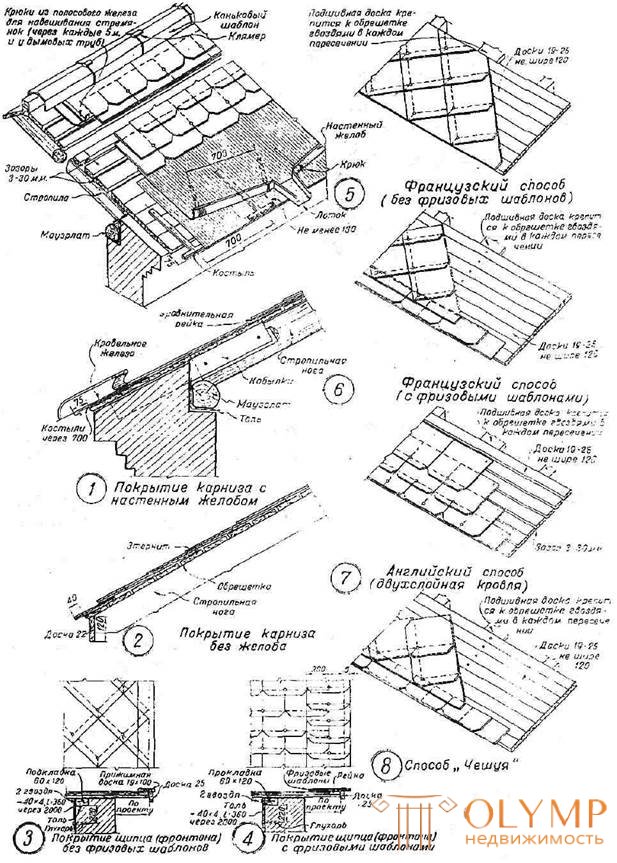
Fig. 78
ROOF FROM FLAT BAND TILE
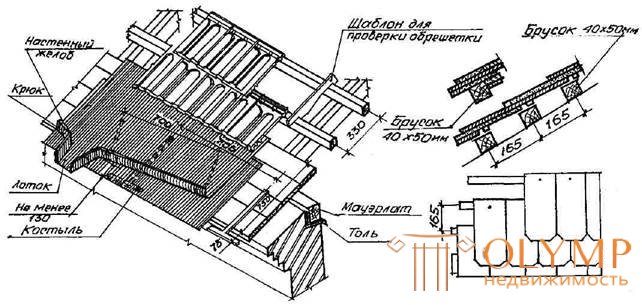
COATING EYE WITH WALL GRAIN
HORSE WITH ROOFING IRON
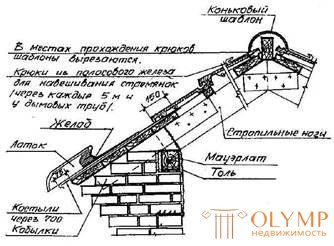
CARNIZE COATING WITHOUT GALLERY
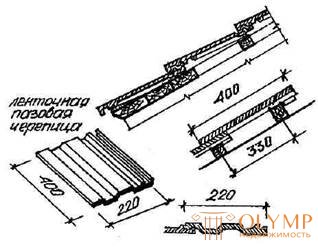
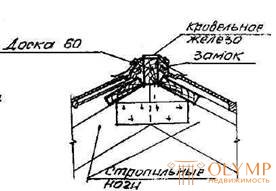
Fracture of the attic
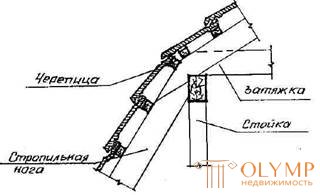
EMBOSSED GRIP TILT

VALLEY
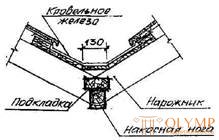
Fig. 79.
ATTIC ROOFS WITH ROOFS FROM THE PIECE MATERIALS.
ROOF FROM STEEL SHEETS ON THE ENJOYABLE SHEET TRIPPERS BASED ON LONGITUDINAL WALLS
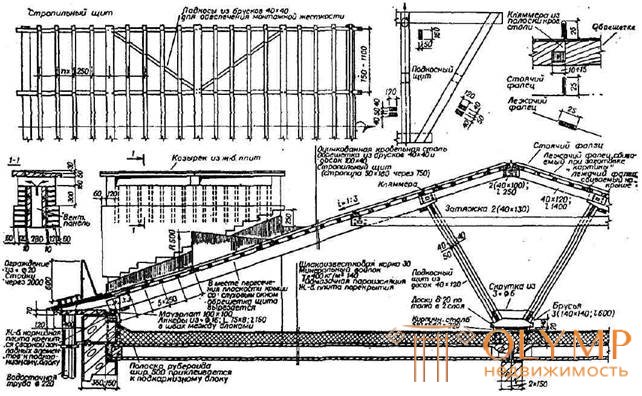
TILED ROOFING ON POSITIVE TRIMPS, BASED ON LONGITUDINAL WALLS AND TWO SERIES OF INTERNAL COLUMNS
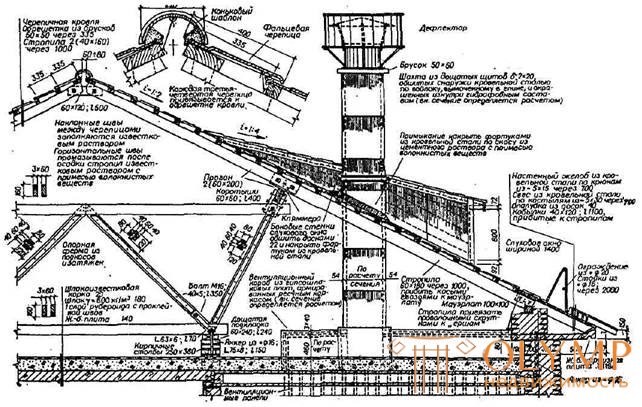
Fig. 80
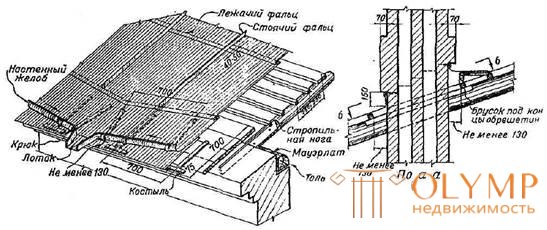
COATING EYE WITH WALL GRAIN
CARNIZE COATING WITHOUT GALLERY
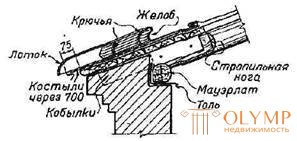
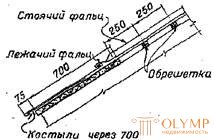
COVERING SHIELD (FRONTON)
Adjoining the wall
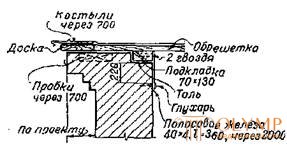
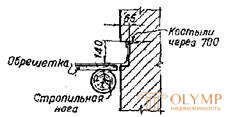
Flue Pipe Cover
VENTILATION PIPE CLUTCH
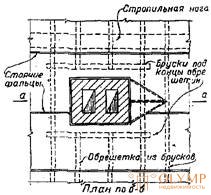
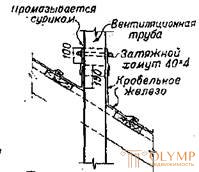
COVERING BRANDMAUER IRON
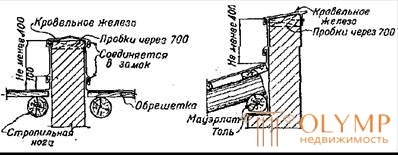
Fig. 81.
AXONOMETRY
WALL GARDEN
(WITH RECTANGULAR FUNNEL)
RECTANGULAR FUNNEL
ROUND SECTION FUNNEL
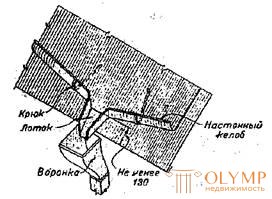

AXONOMETRY
WALL GARDEN
(WITH ROUND FROWN)
FUNNELS
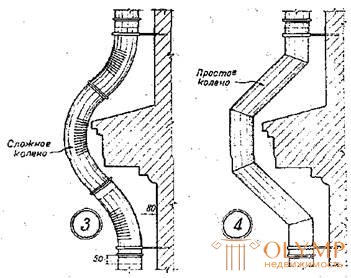
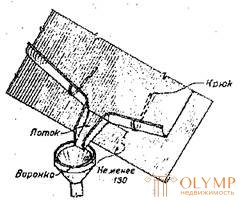
DIFFICULT ELBOW
DIFFICULT ELBOW
Difficult Mark
CARNIZE BYPASS
(MADE WITH EARS WITH A RATHER OF OVER 250; EASES WITH A LESS RELATION ARE INTERRUPTED TO PASS PIPE)
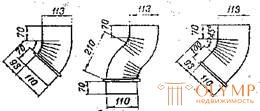
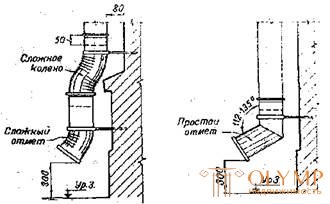
BUILDING COMPLEX KNEET
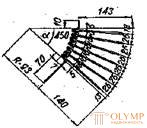
Notes: 1. Drainpipes may be of rectangular section.
2. Voronin tied with wire to bricks.
Fig. 82
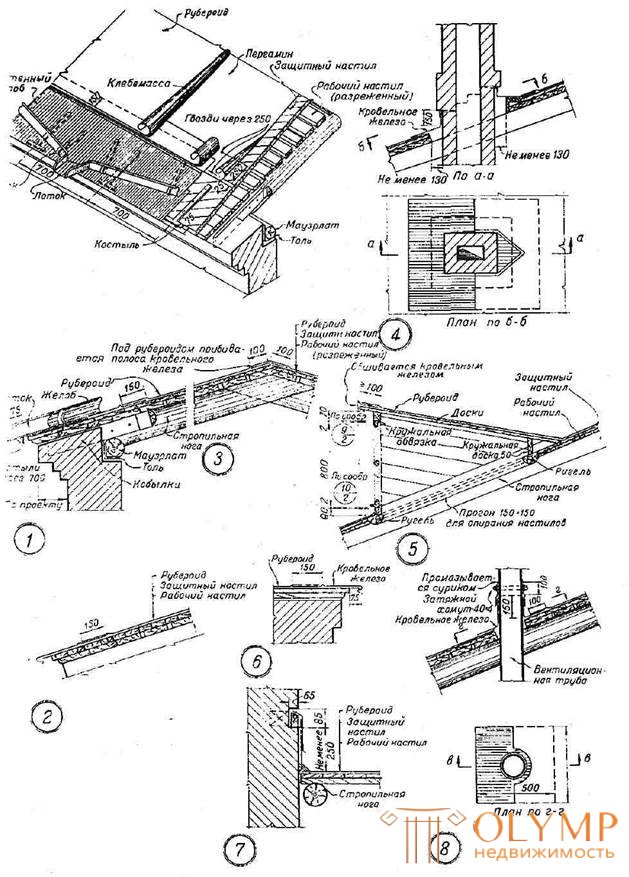
Flue Pipe Cover
Horse
COATING EYE WITH WALL GRAIN
HEARING WINDOW
(BINDING ON DRAWINGS OF HEARING WINDOWS TYPE 1 OR 2 PLANTS 2)
COATING CARNING WALL
. COVERAGE EARNINGS
VENTILATION PIPE CLUTCH
Adjoining
TO THE WALL
Fig. 83
Bleak Roofs with a Ruberoid Roof and Internal Water
ROOF CERAMIC CONCRETE PLATES WITH TRANSVERSAL VENTILATION CHANNELS
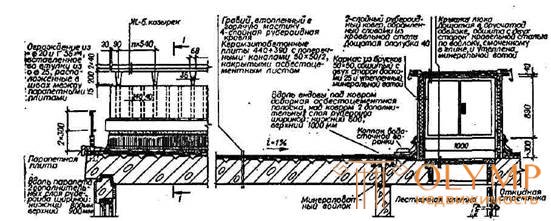
1-1
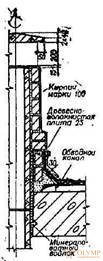
ROOF FROM FLEXIBLE BENDED PLATES TYPE "TT" WITH VENTILATING GAP
OVER TOP COATING
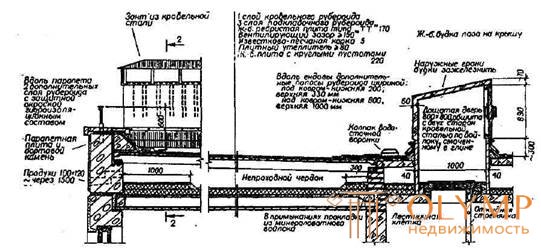
2-2
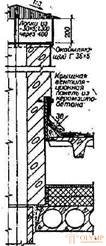
UNVENTILED ROOF OVER TOP TOP COVER
FRAME-PANEL BUILDING (SERIES II-04)
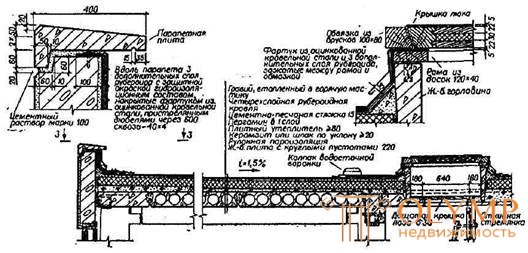
3-3
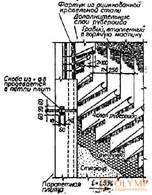
Fig. 84
ATTIC ROOFS WITH RUBEROID ROOF POSTERING FROM RIBBED PLATES
ROOF WITH EXTERNAL WATER DOWN, SUPPORTING LONG-TERM WALLS
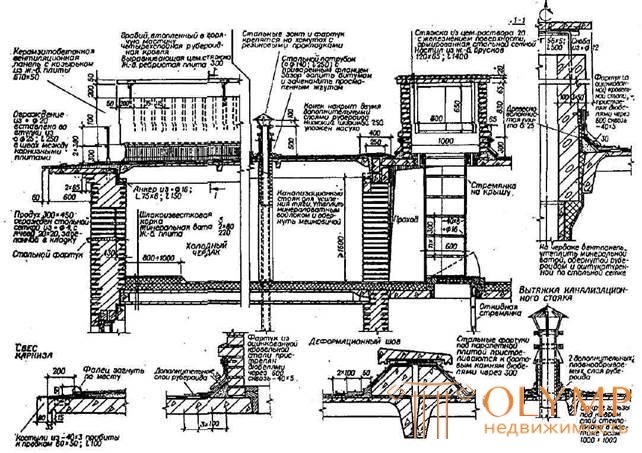
ROOF WITH AN INTERNAL WATER, BASED ON TRANSVERSE WALLS
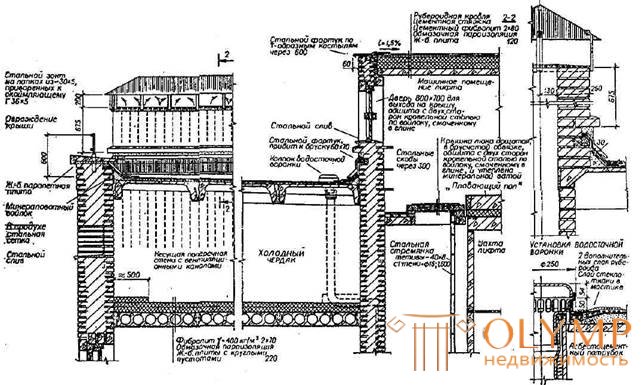
Fig. 85.
VENTILATED ATTIC ROOF OF LARGE PANEL BUILDINGS
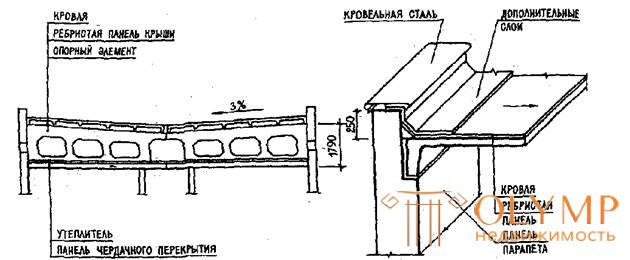
a - a roof of ribbed panels with transverse support elements
b - the junction of the roof of the ribbed panels to the parapet
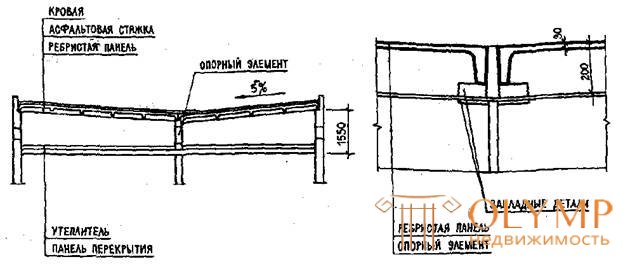
in - a roof from ridge panels with longitudinal basic elements
g - option of supporting ribbed roof panels on supporting elements
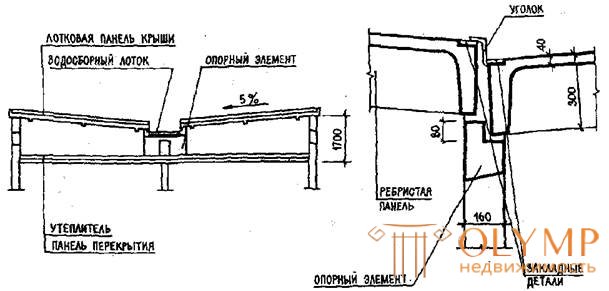
d - non-roll roof of tray panels
е - option of supporting ribbed roof panels on supporting elements
Fig. 86
REINFORCED CONCRETE PRODUCTS FOR ROOFS
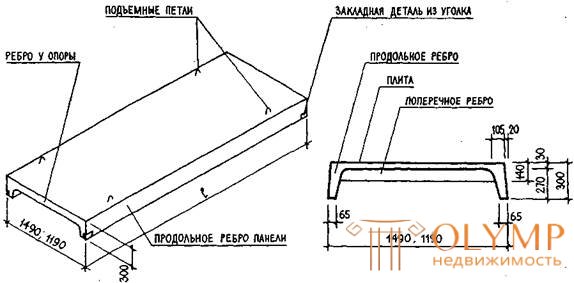
a - ribbed roof panel
b - cross section of the ribbed panel

in - longitudinal section of the ribbed panel

g - reinforcement of the cross section of the longitudinal edge of the roof panel
d - the same cross edge on the bottom surface of the panel
e - the same cross-edge on the support

W - parapet plates
h - parapet plates
and - eaves plate
Fig. 87
COMPLETE COVER FROM REINFORCED CONCRETE PLATES WITH WIRELESS ROOFING AROUND THE WARM ATTIC PANEL BUILDING
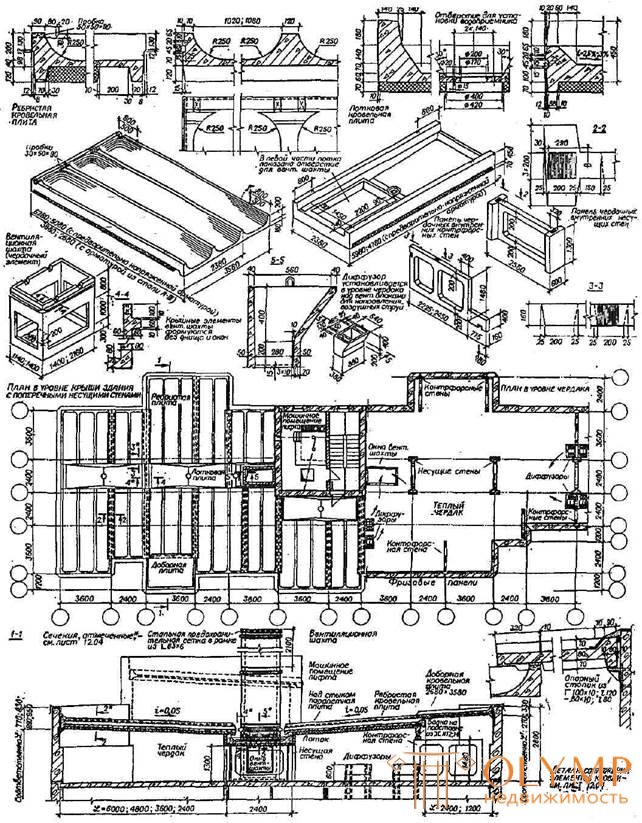
Fig. 88
RUBEROID AND MASTIC ROOFING
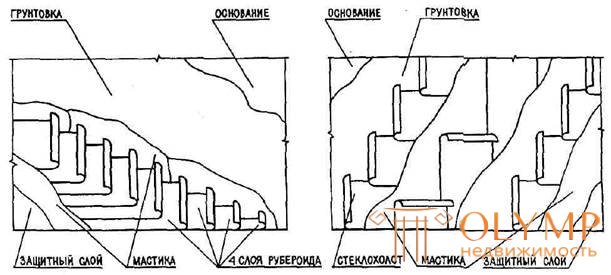
a - ruberoid roof
b - mastic roof
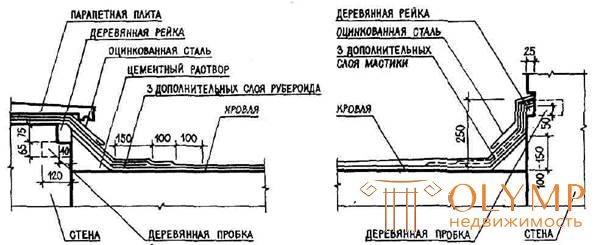
c - detail of the junction of the ruberoid roof to the parapet
g - detail adjoining the mastic roof to the parapet (wall)
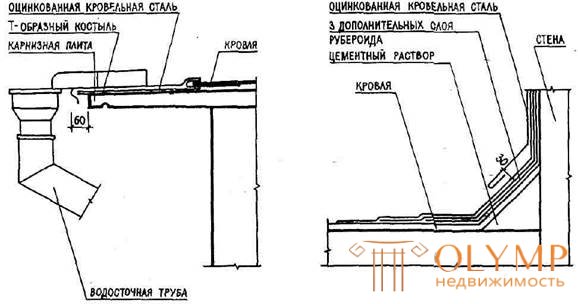
e - detail of the outdoor organized drain with a ruberoid roof
e - node adjoining the roof to the vertical fence
Fig. 89
Что бы оставить комментарий войдите
Комментарии (0)