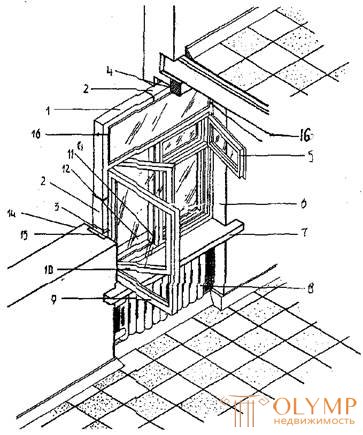
Windows and doors
A window ( window opening ) or stained glass - an architectural detail of construction specially conceived in the construction of the building: an opening in the wall that serves to bring light into the room and ventilation. The location, number and size of windows play an important role in the design of the building. Windows are the main (up to 50%) source of heat loss in buildings.
The door is an opening in the wall to enter and exit the premises, or an opening into the inner space of something (an airplane, a car, a furnace, a cabinet, etc.), as well as a target or several sections that close this opening
Window
Windows must provide sufficient daylight of the premises, the necessary degree of which is established by the norms.
As enclosing elements, windows must meet heat engineering and acoustic requirements. They should also be linked to the architectural and artistic solution of facades and interiors.
Filling a window opening consists of window covers, window boxes and a window board (fig. 112.).
Window covers are called glazed elements of windows: - external and internal.
They consist of folds and transoms. Sash and transom are opening and deaf. Open, as a rule, inside.
According to the material of the product are :
a) wooden, steel and aluminum;
b) metal (shops) - they let in more light;
c) reinforced concrete - deaf;
d) from plastic - experimental;
e) glass blocks and glass profiles (fig. 113.-116.).
The window box is the frame into which the bindings are inserted.
In the box enter horizontal and vertical imposts (with large openings). They are separate and common to both bindings.
Under-window boards are wooden and reinforced concrete (Fig. 112,115.).
Windowing - called glazed elements of windows: external and internal.
Doors
Doors consist of opening canvases and doorframes single-floor, double-floor and one-and-a-half.
According to the position in the building: exterior, interior and cabinet. Exterior are divided into entrance and balcony ( Fig. 112.).
The dimensions of the doors are chosen depending on the required capacity and dimensions of furniture and equipment.
Sizes of cloths:
600, 700, 800, 900 and 1100 - single-ended;
1,200, 1,400 and 1,800 two-floor;
h = 2000 and 2300 mm.
Deaf and glazed to illuminate the second light. Sometimes inserted into a common box - transom. The box consists of tying with quarters, impost with transom.
Fastening of door frames is made similarly to the window.
Door leaf on the design are shield and paneled .
Shield - solid or hollow shields with plates or without them. (from glued wooden slats, or from other particle board).
Rack with two sides veneer, veneer or solid fiberboard (Fig. 117.).
Pincers consist of strapping, and panels. Panels can be plank or from fiber boards.
(Shield - hygienic, cheap - so they ousted fillennye).
In the basements and outbuildings used carpentry doors (on the slats and dowels).
Doors are delivered to the construction site in door blocks - a box with canvas and appliances.
WINDOW FILLING

1-window box "2 - waterproofing; 3 - caulker; 4 - w.b. jumper; 5 - small window; 6 - window slope; 7 - sill board; 8 - niche of the heating window sill; 9 - sash cover; 10 - wind stops; 11 - latch; 12 - subwindow outer drain; 13 - wooden plug in the wall for fixing the boxes; 14 - window quarter; 15 - transom rod; 16 - transom.
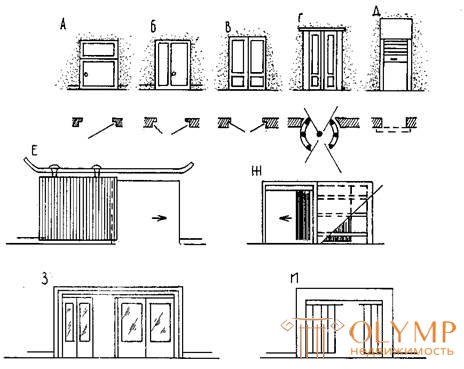
A - B hinged (A-odnopolnye; B-half-and-half; B-double-floor); G - revolving door - turnstile; D - lifting curtain; E - recoil; W - straight-movable; And, K - articulated; 1 - transom
Fig. 112
TYPES AND OVERALL DIMENSIONS OF WINDOWS
WINDOW
BALCONY DOORS
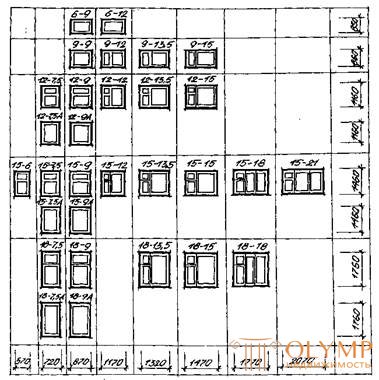
OVERALL DIMENSIONS OF DOORS WITH DOUBLE GLAZING SERIES C - WITH WIDTH AND R - WITH SEPARATED INTERLETS FOR RESIDENTIAL HOUSES
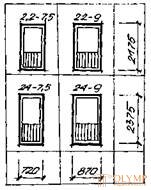
INSTALLATION OF WINDOW BLOCKS
WITH TWIN FLOORS
WITH SEPARATE COUNTERS
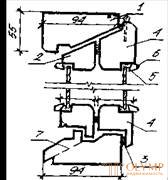
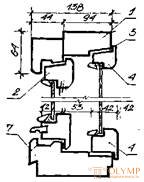
1 - box; 2 - binding; 3 - elastic gasket; 4 - influx; 5 - putty; 6 - wooden bead; 7 - slot for drainage
WINDOW UNIT INSTALLATION DETAILS
WITH SEPARATE COUNTERS
WITH TWIN FLOORS
1-1
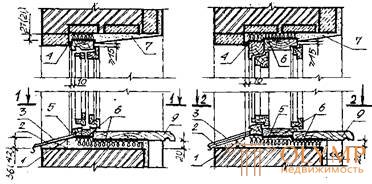
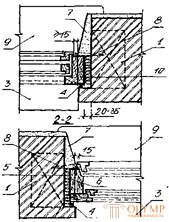
Fig. 113.
1 - wooden antiseptic cork; 2 - steel crutch; 3 - drain from galvanized roofing steel; 4 - sealant; 5 - caulker; 6 - ruberoid; 7 - plaster; 8 = ruff; 9 - window sill; 10 - antiseptic boards with a gap greater than 35 mm
LIGHT-EXTRAWABLE WALL PROTECTIONS AND PANELS FROM STEKOR (WITH A SERIES 2.230-1), GLASS PACKS AND GLASS BLOCKS
STACKER OF THE SCHWELLER, DOUBLE SCHWELLER AND SHIPPED SECTION
Glass panes
WINDOWS

SEALING INTERIOR JOINTS AND SEALING IN EXTERNAL ENCLOSURE
INSTALLATION OF GLASS PACKAGE IN STEEL AND WOODEN BINDING
OPTIONS OF CONNECTION OF THE STACKER OF THE SWEET SECTION IN EXTERNAL PROTECTION
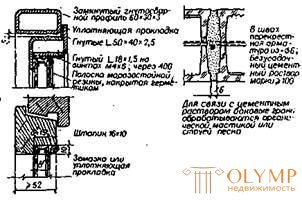
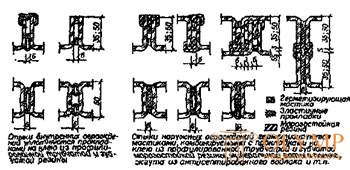
EXAMPLES OF APPLICATION OF LIGHT-EXCLUSIVE PROTECTIONS
IN THE LAYERS OF THE LADDER CELL
IN THE WALLS OF THE LADDER CELL
In the remote tamboury
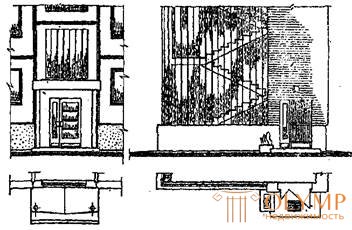
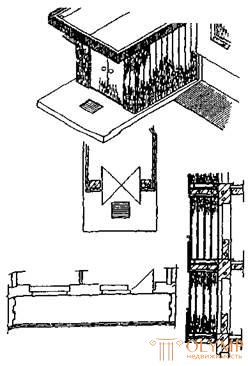
IN DIVISION SCREENS OF SANTEHCABINS AND LOGGES

Fig. 114
CONSOLIDATED NOMENCLATURE OF LIGHT-IMPOSSIBLE PROTECTIONS FROM STACKER AND GLASS BLOCKS
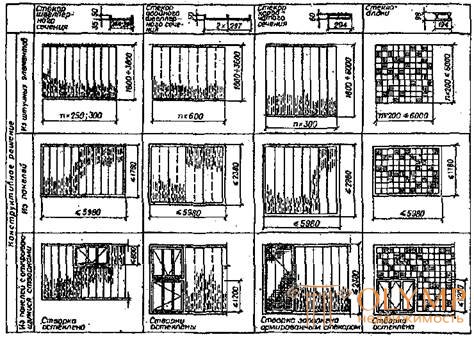
INSTALLATION OF PANEL FROM GLASS BLOCKS
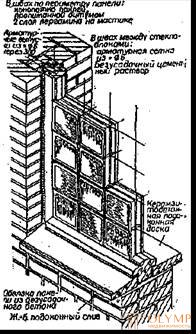
INSTALLATION OF THE STACKER OF THE SWELLER AND SHIPPED SECTION, NECK AND MOUNTED IN THE PANEL
FOR PERFORMANCE OF ASSEMBLY LOADS WHEN INSTALLING PANELS OF THE UPPER AND LOWER BOXES FROM WOOD, REINFORCED OR STEEL ROUNDED APPARS, the detachment of the rifle troops of Ø12 ÷ 16 MEAN ≤ 1000. REMOTE CAPE OF THE DEVELOPMENT SURFACES OF THE OWNERS must be removed from Ø12 ÷ 16 OVER TO ≤ 1000. REMOTE DEVELOPMENT UNDER THE SURFACES Of the detachment of the rifle of the rifle troops of Ø12 ÷ 16 MEAN ≤ 1000. REMOTE DEVELOPMENT OF THE CAPES, the detachments of the detachments of the detachment of the rifle from ≤ 1000. REMOVE THE CAPE THEMESALS de rifle of the detachments of Ø12 ÷ 16 OVER TO ≤ 1000. REMOVAL OF THE DEVELOPMENT UNDER THE SUB OF THE UNIVERSAL OF THE UNIVERSAL OF THE UNDERSTANDING PERSONS WHEN UNITING A BOILER AND UNITS, THE BOXES SUPPORT THE PROPER; IF THE PERMANITER IS STRAPED TO THE LINK, THEY DON'T NEED
IN WOODEN BOX
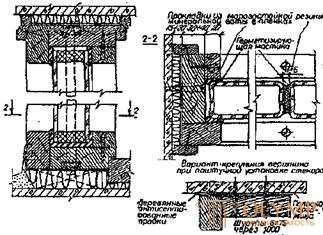
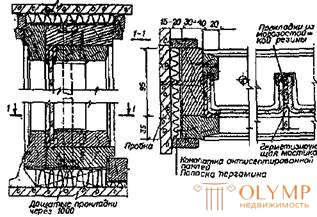
IN CONCRETE BOX OR PANEL
IN STEEL FRAME
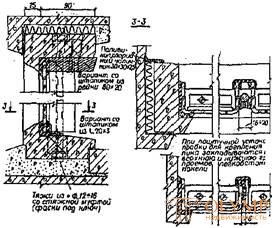
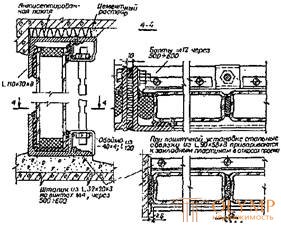
Fig. 115
WINDOWS WITH ALUMINUM BINDING
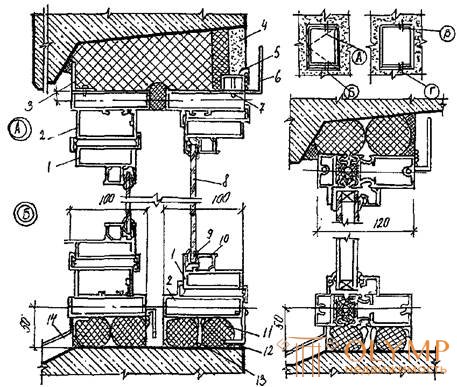
1 - sash binding; 2 - box; 3 - insulation; 4 - plaster; 5 - steel spring; 6 - splash; 7 - self-tapping screw; 8 - glass; 9 - seal; 10 - bead; 11 - elastic gasket; 12 - mastic; 13 - resin tow; 14 - drain; 15 - thermo insert; 16 - combined binding; 17 - double-glazed window
WINDOWS FROM THE SPOOL PROFILE
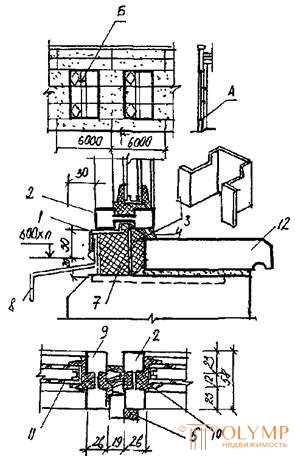
1 - splash; 2 - deaf binding; 3 - rusk; 4 - mastic; 5 - rubber profiles; 6 - anchoring; 7 - insulation; 8 - drain; 9 - transom binding; 10 - rubber profiles; 11 - a double-glazed window; 12 - window sill
Fig. 116.
NOMENCLATURE OF ENTRANCE DOORS (ENTRANCE AND TAMBURED)
INSTALLATION OF DOOR BLOCKS IN EXTERNAL WALLS
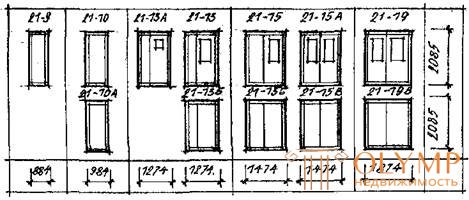
FACADES DOORS
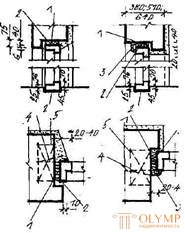
SHEET DESIGN
CUTTING
SOLUTION - GLASS
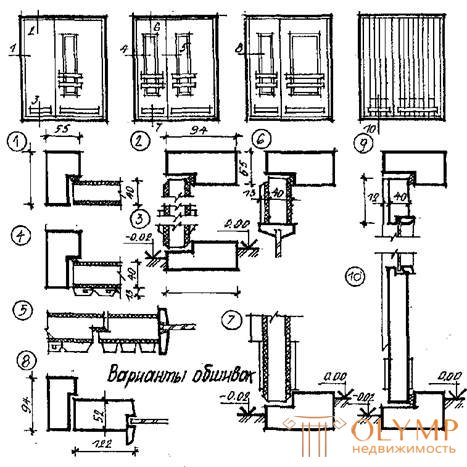
1 - caulker; 2 - tol; 3 - platband; 4 - crutch;
5 - antiseptic
DETAILS
DOOR CONSTRUCTIONS
1 - elastic gasket;
2 - paper - laminated plastic
INSTALLATION OF DOOR BLOCKS IN INTERNAL WALLS
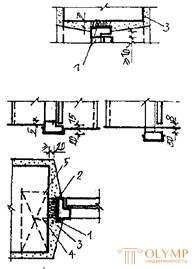
INTERIOR WOODEN DOORS
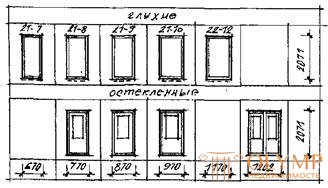
1 - caulker; 2 - tol; 3 - plaster layer; 4 - crutch; 5 - antiseptic wooden plugs the size of a brick
Fig. 117.
Что бы оставить комментарий войдите
Комментарии (0)