
FLOORS
Gender is subject to a number of general requirements:
1. They must be durable, i.e. have good resistance to abrasion and impact;
2. Have a low thermal conductivity, i.e. do not take away a lot of heat in contact;
3. Must be non-slippery and noiseless;
4. Easy to clean;
5. Have a high industrial level and be economical.
Depending on the purpose of the premises, special requirements are made: beautiful appearance, non-flammability, water resistance, etc.
Floors are arranged on the ground or on the floors. The requirement for the provision of sound insulation from air and from impact noise is also imposed on floors on interfloor ceilings.
The floor structure consists of a series of consecutive layers.
Floor coverings are divided according to the method of the device into floors of sheet materials, piece and solid.
Waterproofing suit under the screed (if protected from groundwater), or under the floor covering (if protected from water in the room).
Heat and sound insulation layers are arranged in floors on the ground (from light concrete slabs, foam concrete, slag) and on interfloor overlappings (elastic slab and loose gaskets or light concrete, foam concrete slabs).
Sound insulation layers, depending on the construction of a clean floor, are placed under the entire floor or in the form of strip pads.
The use of backfill in the construction of floors significantly reduces the factory readiness of the house and increases the complexity of the device overlap (Fig . 50, 53, 60, 61)
Sheet Flooring
These include floors made of tapflex, linolel, Relin, polychloride tiles, chipboard and fibreboard. Baseless - linoleum, relin; with fabric base - tapiflex.
Tapiflex - the most progressive design (in living rooms, in rooms of hotels and sanatoriums, in hospital wards, nurseries and gardens) - carpet floor (linoleum on felt basis). It has good sound insulation. Silent, hygienic, durable and durable.
Fastening - plinth around the perimeter of the room. It is possible to reinforce the floor panel at the factory, which will significantly increase factory readiness.
Linoleum ( Fig. 50, 53, 60, 61,62)
Apply in the same place, where tapifleks, and also in kitchens of residential buildings, in office administrative premises, etc.
The use of linoleum accelerates and reduces the cost of finishing the premises, and reduces operational costs.
The sticker is made on waterproof binders (bitumen mastic, cement - casein glue, etc.). Linoleum is available in rolls with a width of 1 m to 2 m, a thickness of 1.5 bmm, a length of 12 and 20 m.
Relin is a promising material for floors. It is wear-resistant, durable and durable. Prost in production. Floors are resilient, resilient, water resistant and hygienic. Available in rolls with a thickness of 3-5mm and tiles of size 150x150, 200x200 and S00xZ00mm.
The floors of PVC tiles (Fig. 53, 61,62)
They are characterized by high resistance to abrasion, forcing, high elasticity and low water absorption. They are used in all areas of residential buildings and in public buildings.
The tiles have dimensions 150x150, 200x200, З00хЗ00mm, thickness 2 and З mm. Placed on special adhesives or cold bitumen mastic on well-aligned concrete or asphalt stitches.
You can get any picture. Well repaired.
Rolled polychloride floors are used that are stretched immediately to the entire room without a sticker on the fibrous (felt) layer and are fixed with a plinth around the perimeter.
Floors from solid wood-fiber plates and tiles (Fig.60)
These floors are economical in cost and complexity, but require constant rubbing, painting or coating resistant varnishes.
The floors of wood - fiber boards are durable, resilient, silent, have a smooth surface, easy to keep clean.
Piecework includes parquet, plank floors, ceramic tile floors, mosaic, etc.
Parquet riveting is made of hardwoods - oak, beech, maple.
Instead of a tie under the parquet used prefabricated concrete, aerated, xylitol or fibrolitovye plates.
Parquet floors are quiet, beautiful, warm and relatively easy to repair.
However, they are expensive (2.5 - 3 times more expensive than wooden floors), are laborious to manufacture, have a large number of seams and require significant maintenance.
Have spread - parquet shields.
Wooden floors (Fig. 50, 53, 61, 62)
They have low heat absorption and are silent when walking.
Disadvantages: high consumption of wood, high labor intensity, the need for periodic painting.
ELEMENTS OF THE FLOOR CONSTRUCTIONS

1 - coating; 2 - intermediate layer; 3 - screed; 4 - moisture, heat or sound insulation, 5 - the underlying layer; 6 - lags; 7 - posts under logs;
8 - laying on two layers of roofing
FLOORS RENDERED
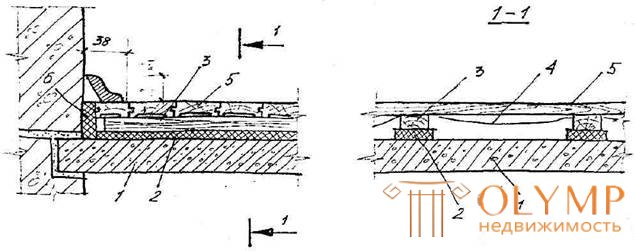
1 - floor plate; 2 - sound insulation strip; 3 - lag; 4 - glassine; 5 - grooved boards; 6 - sound insulation strip against the wall; 7 - wooden plinth
PARQUET FLOORS
FROM THE PIECE PARQUET FROM THE MOSAIC SET
PARQUET
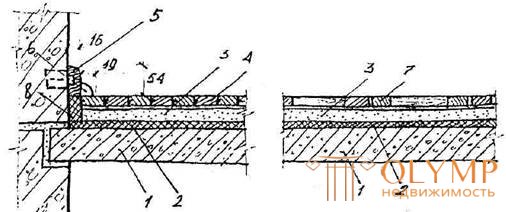
1 - floor plate; 2 - sound insulation; 3 - screed; 4 - parquet piece on mastic; 5 - plinth; 6 - layout; 7 - parquet mats on mastic; 8 - soundproof gasket
Fig. 60
FLOORS FROM WOOD PLATES
1-1
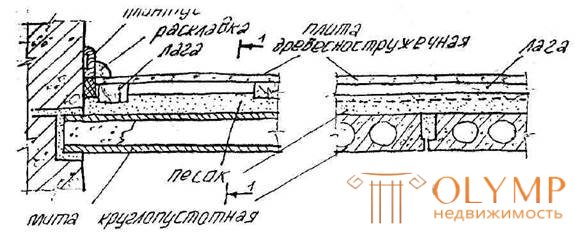
FLOORS FROM LINOLEUM
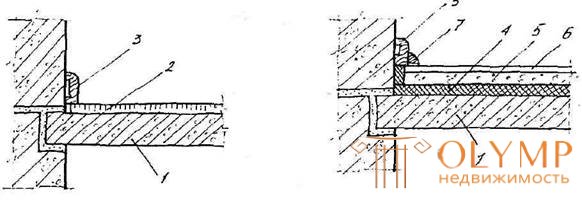
ON A STRONG BASIS WITHOUT ELASTIC BASES
1 - floor plate; 2 - linoleum on an elastic gasket; 3 - baseboard; 4 - sound insulation; 5 - screed; 6 - linoleum; 7 - layout
FLOORS WITH WATERPROOF COATING

CERAMIC TILES WITH COMPLETE COATING
1 - floor plate; 2 - sound insulation; 3 - waterproofing; 4 - screed;
5 - ceramic tiles; 6 - mosaic coating (terrazza); 7 - ceramic tile baseboards; 8 - cement-sand mortar plinth
Fig. 60
FLOORS (PLEASED, PARQUET, LINOLEUM) BY SOIL
RESIDENTIAL ROOM
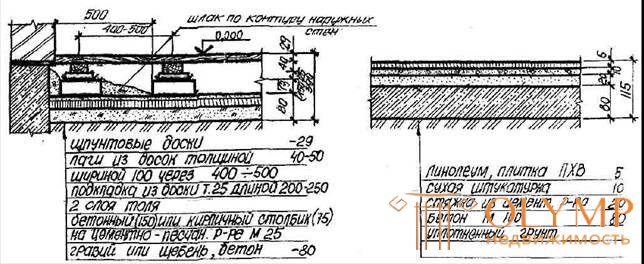
Notes: depending on the degree of exposure to ground moisture, the underlying layer is arranged from:
● slag or crushed stone with asphalt screed;
● concrete grade 100 on compacted gravel soil
The composition of okleechnoy waterproofing:
● 2 layers of isolate on bitumen mastic;
● 3 layers of tar on tar mastic
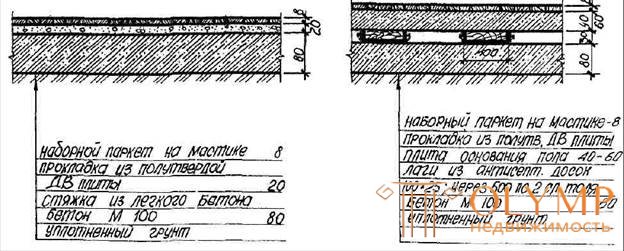
FLOORS (FROM CERAMIC TILES, CEMENT, CONCRETE)
ON SOIL

Fig. 61.
FLOOR CONNECTIONS TO WALLS AND JOINTS IN DOOR ACCESSORIES (SERIES 2.140-1)
FLOORS FROM POLYMERIC MATERIALS

PARQUET FLOORS

BRINGED FLOORS

FLOORS FROM CERAMIC TILES FLOORS FROM LINOLEUM ON SOFT SUBSTONES

FLOORS CEMENT AND FROM CONCRETE AND MOSAIC PLATES
SOUND INSULATION OF PIPELINES THROUGH THE OVERCOMING
ELEMENTS, COVERING THE CONNECTIONS
PLYNDS (FASTENED TO THE WALL)
WOODEN
(GOST 8242-63)
POLYVINYL
CHLORIDE
(GOST 9739-61)
CERAMIC
(GOST 6141-63)
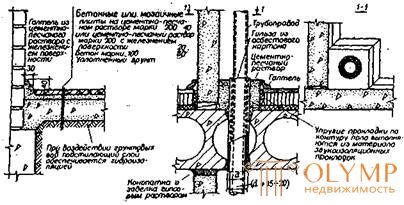

HALTELS (FIXED)
WOODEN
(GOST 8242-63)
FROM A CEMENT-SANDY SOLUTION WITH IRON SURFACE

Fig. 62.
Что бы оставить комментарий войдите
Комментарии (0)