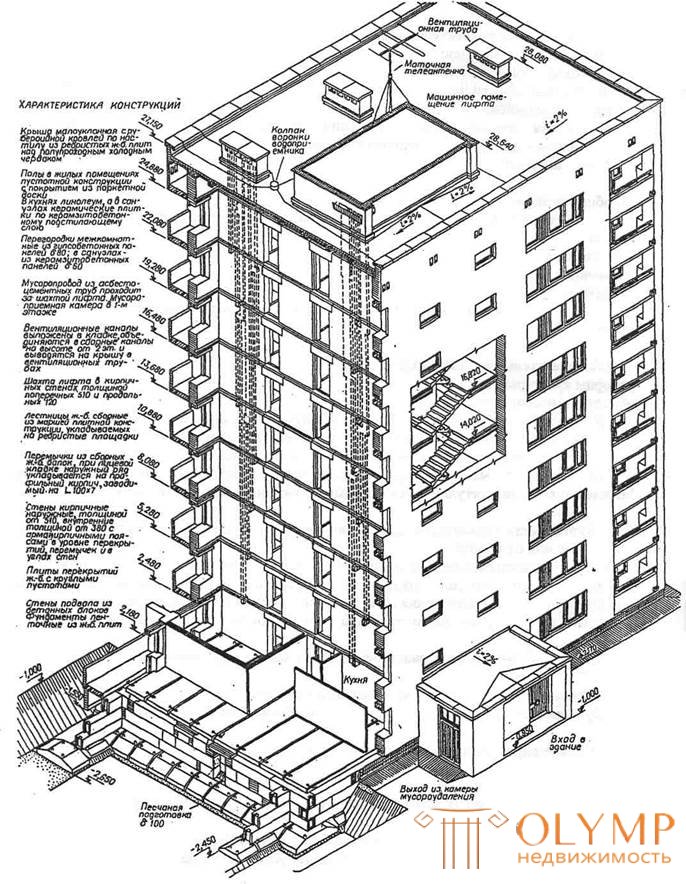
By appointment, civilian buildings are divided into residential and public.
Residential buildings include :
- apartment buildings;
- individual residential buildings;
- residential houses of manor type;
- hostels - for long stays of people;
- hotels - for short stays;
- houses - boarding schools.
Public buildings include :
1 . Buildings designed for all types of human activity:
- schools;
- kindergartens;
- nursery;
- hospitals;
- shops, etc.
2. Buildings of state or large cultural significance:
- theaters;
- museums;
- government buildings;
- palaces of culture;
- athletic facilities.
In a market economy and the development of various types of ownership of land and buildings, civilian buildings can be built upon the request of any owner, depending on his social needs and economic opportunities.
However, the basic parameters are determined by the specific conditions of each populated area and are regulated by local councils and administration.
According to the number of floors, civilian buildings differ depending on the location of the floor to the sidewalk or blind area:
- A floor whose floor is located not below the pavement or blind area is called an above-ground floor;
- a floor whose floor is located below the sidewalk or blind area, but not more than half the height of the room is called the basement or semi-basement ;
- the floor, the floor of which is lower than the sidewalk or blind area by more than half, is called the basement ;
- A floor built into the attic space is called attic .
The main requirements for buildings :
1) functional expediency (full compliance with the purpose of the building);
2) strength;
3) sustainability;
4) durability (according to SNIP there are 3 degrees of durability: service life
5) buildings 100 years old; 50 years; 20 years);
6) fire resistance (there are 5 degrees of fire resistance);
7) operational requirements - the creation of working conditions, life, located in the building;
8) cost-effectiveness (depending on the rational choice of materials and methods of work);
9) architectural and artistic requirements.
By the nature of the material, the external walls of the building are subdivided into wood and stone.
According to the number of floors of the building are:
- low-rise (up to 2 fl.);
- average number of storeys (3-5 fl.);
- high floors (6-9 fl.);
- high-rise buildings (10-25 fl.);
- high-rise buildings (more than 25 fl.) /
All buildings are divided into 4 classes:
□ class - buildings meet increased requirements (of any number of floors);
□ class - residential and public buildings up to 9 floors of mass construction;
□ class - residential and public buildings of average height up to 5 floors;
□ class - buildings that meet the minimum requirements, up to 2 floors.
For each class, depending on the purpose of the building, standards provide for certain degrees of durability, fire resistance, operational standards, and also take into account the degree of moisture resistance, frost resistance, fire resistance, etc.
The main provisions of the modular system.
Dimensions of building structures should be coordinated and mutually coordinated.
The set of rules, the coordination procedure and the designation of the dimensions of the space-planning and structural elements, products and equipment make up the Unified modular system in construction - EMC.
The purpose of the EMC is to create a basis for unification, typing and standardization in the design, manufacture of building structures and products. Module = 300
Integrated and fractional modules are used (see Fig.2).
To accurately determine the relative position of the vertical elements of the supporting frame of the building (walls and columns) in the architectural and structural drawings, a system of modular center axes is used. The lines of the longitudinal axes are usually marked with letters, the lines of the transverse axes with numbers.
The nominal (modular) size indicates the design distance between the modular center axes of the building or the conventional size of the structural element, including the corresponding part of the seams and gaps, assigned in accordance with the rules of the modular system.
Constructive size - the design size of a structural element, a building product or equipment that differs from the nominal size, as a rule, by the size of the regulatory clearance.
The actual size is the actual distance between the center axes of the constructed building and structure or the actual dimensions of its parts or elements (see Fig. 3).
Enlarged modules are used to designate the size of buildings and structures - the width, length and height of buildings, column spacings, distances between supporting structures, floor heights, spans (trusses, beams, slabs). Basic and fractional - to denote the thickness of plate and sheet materials, the size of the gaps between elements, the cross section of columns, beams, lintels, structural elements and details.
The combination of such elements as the foundations, the walls of the individual pillars of the ceiling is called the bearing skeleton of the building. Depending on the type of bearing frame, the main structural schemes of buildings are distinguished:
1. Buildings with bearing walls (frameless);
2. Buildings with incomplete frame;
3. Frame buildings.
In buildings with load-bearing walls, the load from floors, roofs, etc. is perceived by the walls: longitudinal, transverse, or both longitudinal and transverse.
In frame buildings, the entire load is transferred to the frame, that is, a system of interconnected vertical elements (columns) and horizontal (runs and beams).
Structural schemes of frameless buildings
A) bearing longitudinal walls (see fig.4);
B) transverse load-bearing walls (see fig.4);
B) with walls bearing in both directions (see Fig.4).
Mixed Frame Constructions
A) longitudinal arrangement of crossbars (see fig. 5);
B) transverse arrangement of crossbars (see. Fig. 5).
Structural schemes of frame buildings
A) with a longitudinal arrangement of crossbars (see Fig.6);
B) with transverse arrangement of crossbars (see fig. 6);
B) with crossbar arrangement of crossbars (see fig. 6);
D) a bezrigelny solution (see. Fig. 6).

Fig. one.
MODULAR COORDINATION SIZE SYSTEM
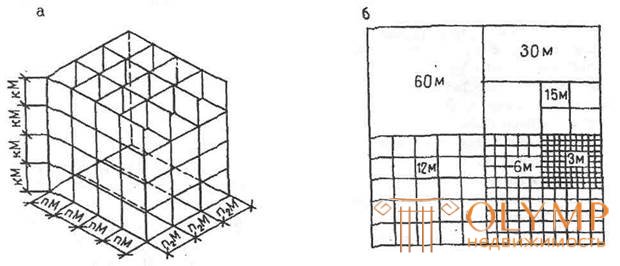
Fig. 2
a is a spatial system of modular planes; b - interrelation of the integrated modules in the plane .
MARKING OF COORDINATION (CLEARING) AXES
And STRETCHING STRUCTURES
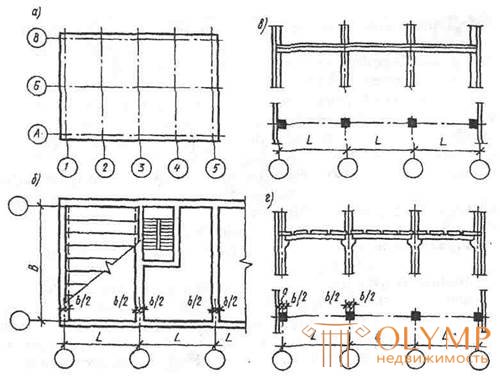
Fig. 3. a - marking axes; b - snapping walls; c, d - column binding
(in - "zero" binding of the outer faces of the columns; d - their binding at a distance a)
WALL BUILDING BUILDINGS
Longitudinal cross
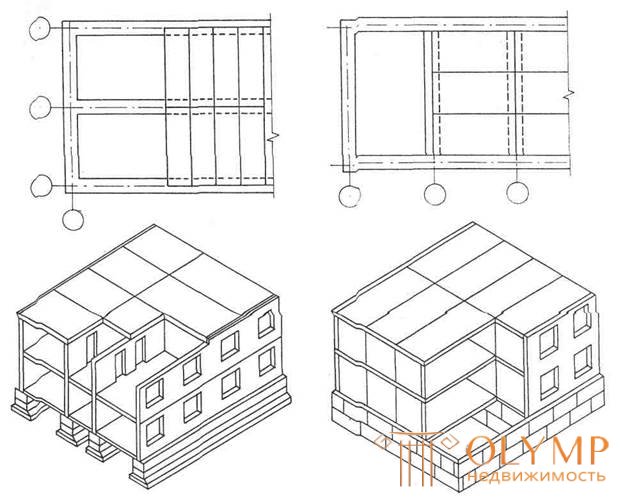
Fig. four.
BUILDINGS WITH INCOMPLETE FRAME
LONGITUDINAL LOCATION TRANSVERSE LOCATION
RIGELS RIGELS
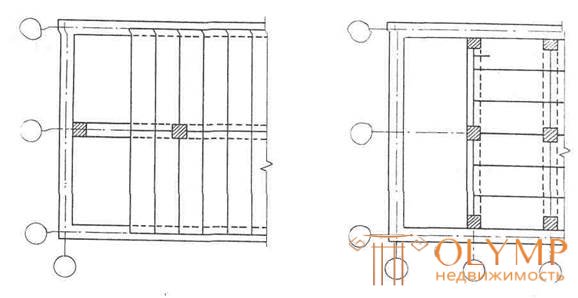
Fig. five.
FRAME BUILDINGS
With longitudinal
LOCATION OF CROSSBARS
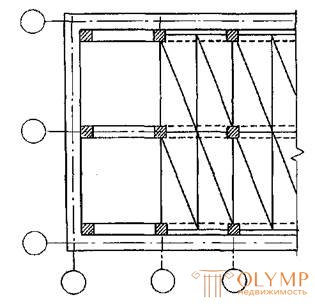
TRANSMISSION
LOCATION OF CROSSBARS
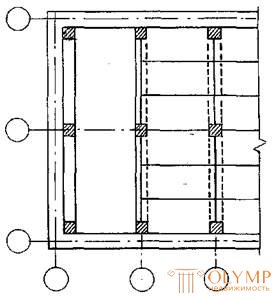
CROSS
LOCATION OF RIGLES
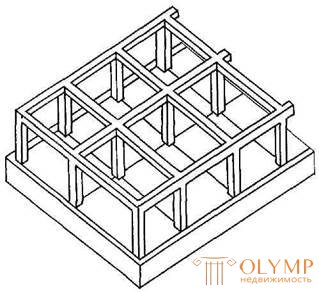
DRY-FREE SYSTEM
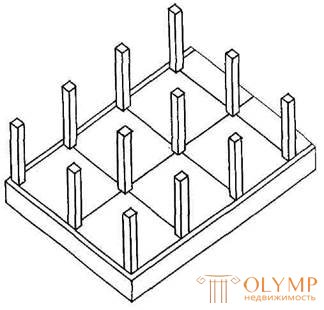
Fig. 6
Что бы оставить комментарий войдите
Комментарии (0)