
The general principle of the design of the panels is to remove as much concrete as possible from the stretched zone of the section of the element while preserving the vertical edges, which ensure the strength of the element along inclined sections, and also to use lightweight concrete.
In some panels, a lower shelf is provided in the stretched section area of the element to form a smooth ceiling. To lighten the weight of the panels, they are designed to be EMPTY, ribbed, and COMPLETE.
The shape of the cross section of the main types of panels can be divided into:
1. Hollow with oval and round hollows,
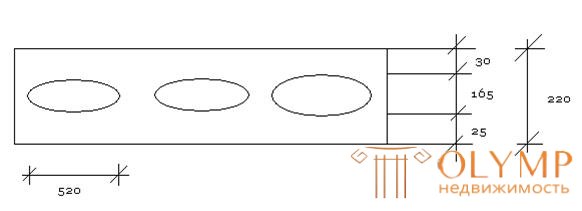
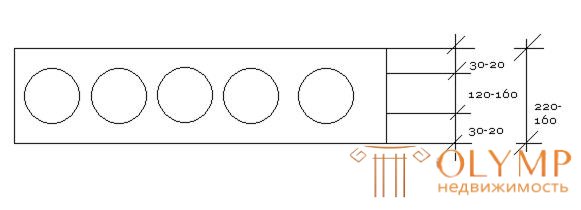
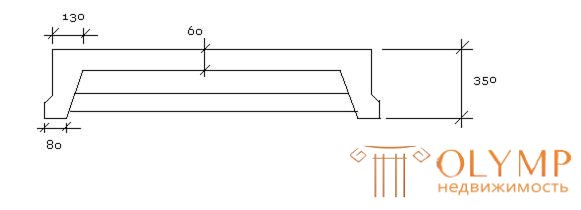
2. Ribbed with ribs up and ribs down.
Temporary load P (kN / m2) panels take on SNiP. Permanent load is composed of n. panels, weights of the floor, partitions and so on. The unit load per unit length of a panel is defined as the product of the distributed load and the width of the panel.
The panel's own weight is determined by its height. For prev. strained panels of its original height can be taken equal to
 where l0 is the calculated span of the slab.
where l0 is the calculated span of the slab.
The estimated span of the panel is equal to the distance between the axes
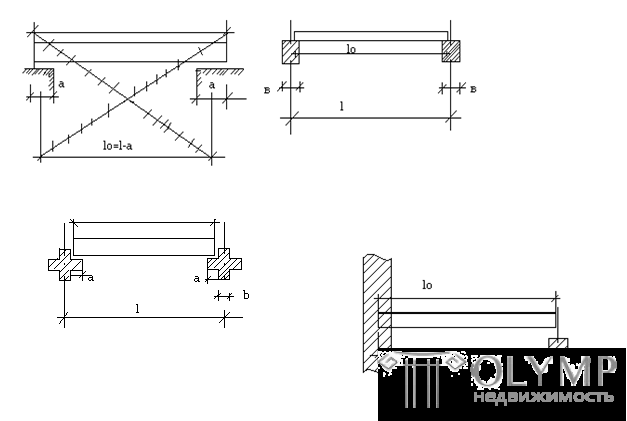
1) when leaning the panel on the bolts on top of the calculated span:

2) when leaning panels on the shelves of crossbars
lo = lab, where a is the flange width
3) when the panel is supported with one end on the bolt and the other on the wall with the embedding depth C
 ,
, 
The height of the section of the panel that simultaneously satisfies the strength conditions and the requirements of rigidity:

qn- long acting regulatory load per 1m2 overlap
pH - short-term regulatory load per 1m2 of floors
Θ - coefficient of stiffness reduction with long-term load action; with hollow panels Θ = 2, with ridged panels with a shelf in a compressed zone Θ = 1.5.
C-factor for hollow panels C = 18 ÷ 20, for ribbed ones with a shelf in a compressed zone C = 30 ÷ 34; large values of C are taken when reinforced with steel of class AⅡ; the smaller ones are Ⅲ.
When calculating the strength of the bending moment, the calculated width of the section of the panel with the shelf of the compressed zone is assumed to be equal to its full width. With a small thickness of the compressed shelf, when hf / h≤0.1, the width of the shelf entered into the calculation should not exceed bf = 12 (n-1) hf + b, where
n is the number of edges in the cross section of the panel
b - the calculated width of the edge, equal to the total width of all the edges of the cross section.
In a ribbed panel with rib down at hf <0.1h and in the presence of transverse ribs, the width of the shelf entered into the calculation is assumed to be equal to the full width of the panel, thus, the calculation of the strength of the panels is reduced to calculating the T-section with a shelf in a compressed zone. In most cases, the neutral line passes within the thickness of the compressed shelf, therefore:
 η
η
find the cross-sectional area of tensioned reinforcement:

The number of rods and their diameter is determined by Table 7 of the “printout” depending on the number of edges of the hollow core slab. The rods are placed through 2 holes. In a ribbed slab, the number of rods is equal to 2 (one for each edge).
The calculation of the transverse reinforcement of the panel from the condition of strength over an inclined section is carried out over the calculated width of the rib “c” equal to the total width of all the edges of the cross section.
Calculation of stiffness and checking the deflections of panels from a conventional w / w is carried out over the cross section reduced to the equivalent I-section.
 where
where 
When calculating single-span plates and beams, prefabricated elements with a complex cross-section (ribbed, often ribbed, hollow with round or oval voids) are converted to equivalent T-sections or I-beams in the calculations.
specified sections:
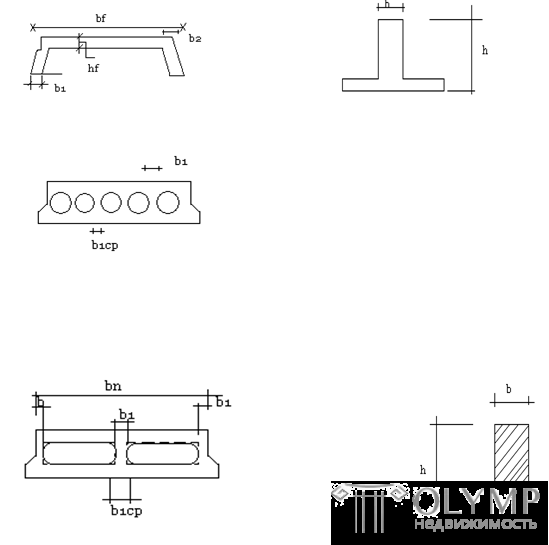
design sections:
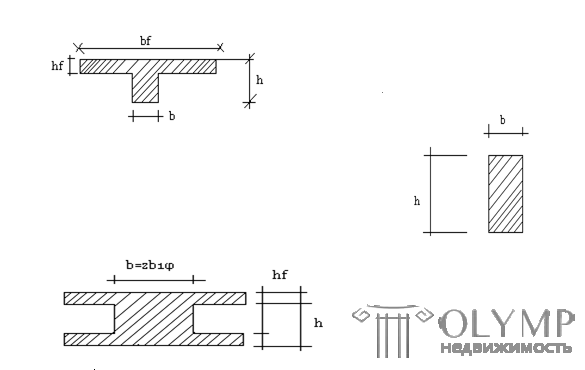


 according to the lecture, we accept the calculation of T-section elements (if the distance between the transverse edges is less than the distance between the longitudinal edges, the width of the shelf when calculating the longitudinal edges can be taken to be equal to the width of the plate on top.
according to the lecture, we accept the calculation of T-section elements (if the distance between the transverse edges is less than the distance between the longitudinal edges, the width of the shelf when calculating the longitudinal edges can be taken to be equal to the width of the plate on top.

(1) - specified hollow profile
(2) - equivalent calculated profile
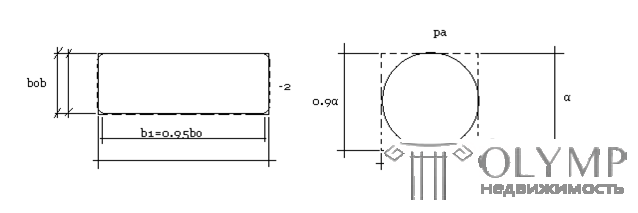
In this case, the shelf in the calculation zone is in most cases not considered in the calculation of the section.
The section of the ribbed plate with the shelf in the compressed zone is reduced to the T-shaped by summing up the average thickness of the ribs and taking the width and thickness of the shelf along its dimensions in the compressed zone.
In panels with round voids, an equivalent I-section is found from the condition that the area of a circular hole with diameter “d” equals the area of a square hole with side h:

The cross section of panels with oval holes leads to an equivalent I-beam by replacing the oval hole with a rectangular hole, observing the equality of the areas and moments of inertia, as well as the coincidence of cement gravity.
When approximate calculations oval height hob. and bob width. is replaced by a rectangle with height h1≈0.95 hob and width b1≈0.95 bob.
After assigning the dimensions and shape of the design section, the reinforcement is calculated and the sections are checked using the bending element formulas.
Что бы оставить комментарий войдите
Комментарии (0)