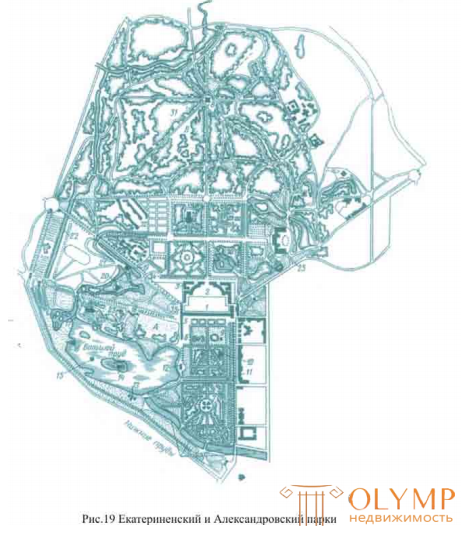
The ensemble of palaces and parks of the city of Pushkin, in the past of Tsarskoye Selo, took shape over a century and a half. Its development can be traced to four stages, two of which (1710–1720s and 1740–1750s) are associated with the creation of regular gardens.
Tsarskoye Selo (Appendix, fig. A 19) is the small summer residence of Empress Catherine I. In 1718–1723. designed by architects I. Braunstein and C. Foerster, stone chambers were erected here. In the period from 1716 to 1726, a garden was laid out according to the design of Jan Rozen. The slope is turned into a system of flat terraces. On the first one there were flower beds surrounded by maple trellis and bosquets on the sides, on the second - round roads combined with trellis pavilions, on the third - two identical rectangular reservoirs. The lower garden (the fourth terrace) had a radial layout of three alleys connected by an arc road. The bosquets of this part of the garden were planted with fruit trees (apples and cherries), berry bushes (gooseberries, currants) and strawberries, and around the perimeter are surrounded by a solid wall of shorn trees framing the narrow paths.
The ground plan corresponded to the purpose of the garden and the scale of the palace. This part of the garden, called the Old Garden, is now restored. The garden, surrounded by green walls, descended to the Fish Channel, behind which was planted a “wild grove” of birch. An artificial reservoir was built to the south of the palace, to the west - a hunting park (Menagerie) with radial glades.
The second stage of the development of the palace and park complex is connected with the restructuring of the palace (architects M. Zemtsov, A. Kvasov, S. Chevakinsky). Its reconstruction by 1757 is completed by V. Rastrelli. He creates a lush colorful baroque ensemble. The length of the palace facade is 325 m. The garden in front of the palace, although it acquires some features of parade (lace stalls on the first terrace, sculpture), no longer satisfies the scale of the new complex, and the development of the Rastrelli park moves to the west of the palace. Service structures are erected in front of the palace in a semicircle, forming the ceremonial ensemble of the courtyard square, the New Garden is arranged behind it. It consists of four bosquets (each 200 × 200 m in size), surrounded on the perimeter by the Crest channel, the Fungus bosket with 37 pavilions; Bosket Theater; Bosket Mount Parnas; bosket Carousel with artificial ponds. Thus, the internal composition of the bosquets is partly solved in accordance with the new landscape direction in park construction.
From the palace, from the northwest to the southeast, passes the main axis, which is fixed by composite nodes: the pavilions of Mont-Bijoux (in the Menagerie) and the Hermitage (in the territory of the Wild Grove in the Old Garden). They are also constructed in the Baroque style, emphasizing the dominant role of the palace.
On the sides of the main axis to the palace, widely embracing the New Garden, the side alleys approached, forming a three-beam with it. Perspectives of the palace from distant points were revealed from them. Subsequently, the value of these rays was lost during the construction of the Greater and Small Whims, which blocked one of the rays, and the creation of landscape compositions in the other two.
A large pond acquires a regular shape in the form of an irregular hexagon; a baroque grotto is being erected in the perspective of one of the transverse avenues of the Old Garden on its bank.
The territory of the Menagerie was enclosed with a fence designed by V. Rastrelli, it has the shape of a square, in the central square of which the Mont-Bijou Pavilion was arranged.
Thus, thanks to the stylistic unity of the architectural structures, both the gardens, the Old and the New, are combined into a single complex. In this case, the square of the bosketov New Garden is a large-scale transition link to the large square of the menagerie.
In general, the ensemble of the Old and New Gardens of Tsarskoye Selo makes it possible to trace the development of regular park construction, going in the direction of strengthening the longitudinal axis, the dominance of the main building, the increasing interconnection and coordination of planning elements, creating a single ensemble.
Что бы оставить комментарий войдите
Комментарии (0)