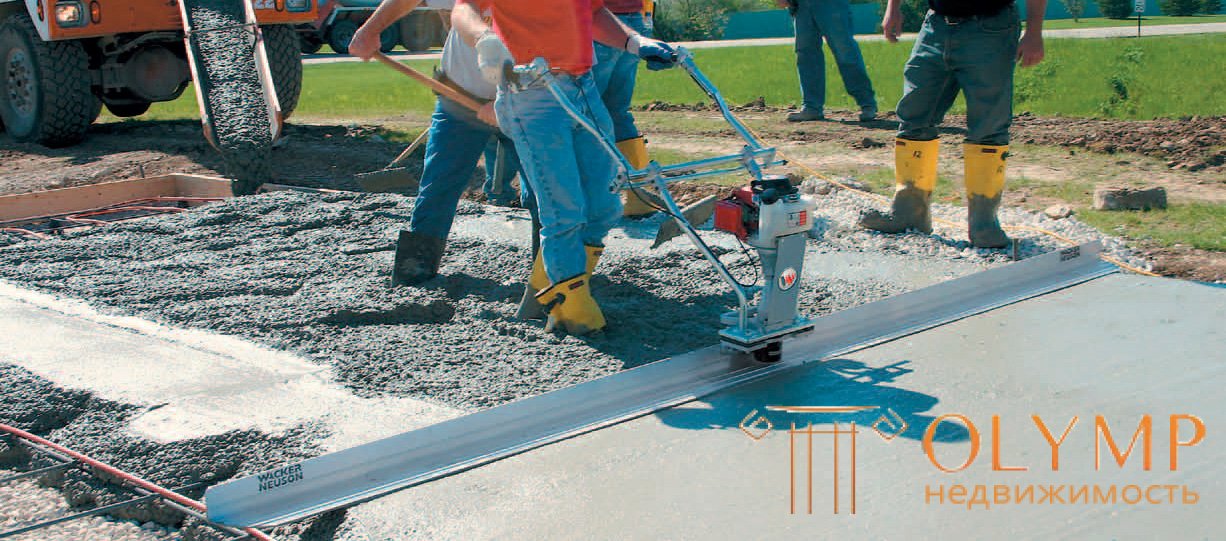
The most important thing when reconstructing foundations is the need for technical design before starting any work. After all, the approximate figures obtained rather from experience and standards are not always suitable for specific conditions. Besides, legitimizing non-project construction is problematic.
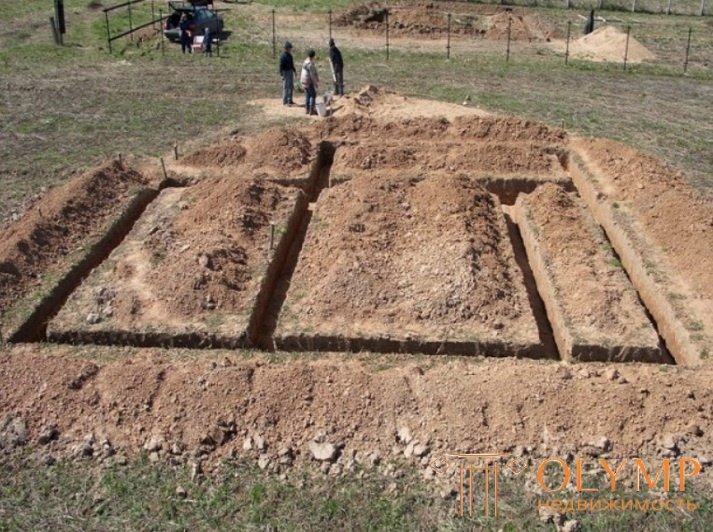
Typical errors made by "samostroem" in the construction of foundations, as a rule, is the following.
Other common errors:
• poor reinforcement or its absence,
• lack of waterproofing and insulation,
• use of poor quality materials,
• insufficient foundation depth,
• non-compliance with design calculations,
• violation of technological terms.
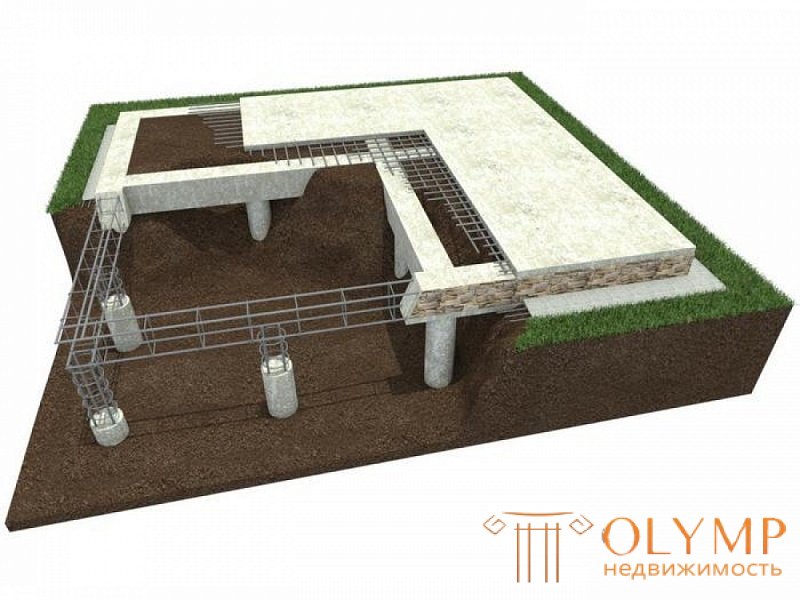
It is not uncommon to accept the wrong foundation depth, which is often taken from construction experience in a given region. Sometimes the following is not taken into account:
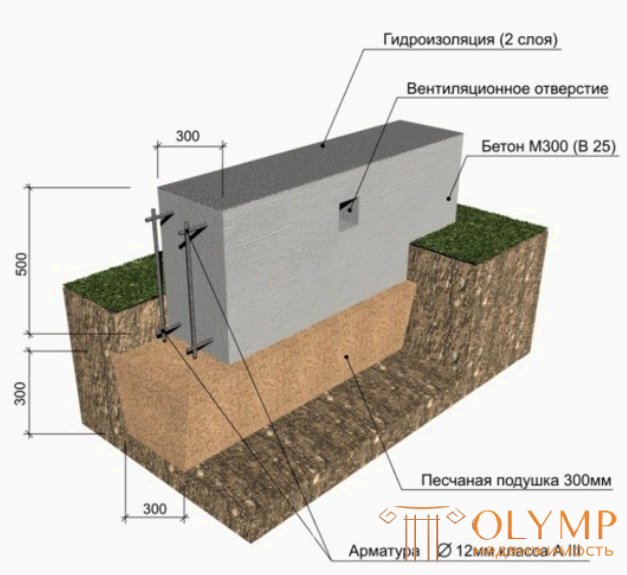
Not infrequently, users are reinsured and, where it is possible to apply a columnar foundation, they use tape, more expensive, material-intensive. Where you can get by with a 40 cm tape width, apply 70 cm.
The lack of project-based solutions leads to an increase in the cost of the whole business by 100–200%.
But even this is not the main thing. Often, a normal counter-action to frost heaving of the soil, such as warming the soil, and dusting with non-puchting material, waterproofing of the adjacent strip is not provided ... And this may entail the destruction of the house in the future.
In this video about building a house, the specialist claims that the presented combination of a columnar foundation with a shallow depth does not give, firstly, a sufficient reference area on the ground, and secondly, it is extremely susceptible to the effects of frost heaving.
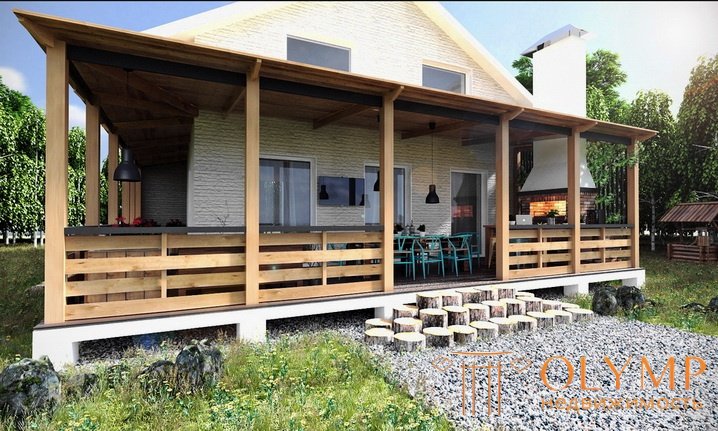
Mistakes are diverse, but they are united by a common idea.
The same ribbon foundation is laid under a heavy house and under a light extension of a large area - a terrace. The house causes some draft - the beams break, the structures crawl away.
Another option is to attach something on your foundation to the house, but to make common walls. Different shrinkage gives the destruction of the walls in this case.
A lighter extension must be on its own support, and between it and the capital structure, mobility must be ensured, a deformation seam is provided, if necessary, filled with some insulation ....
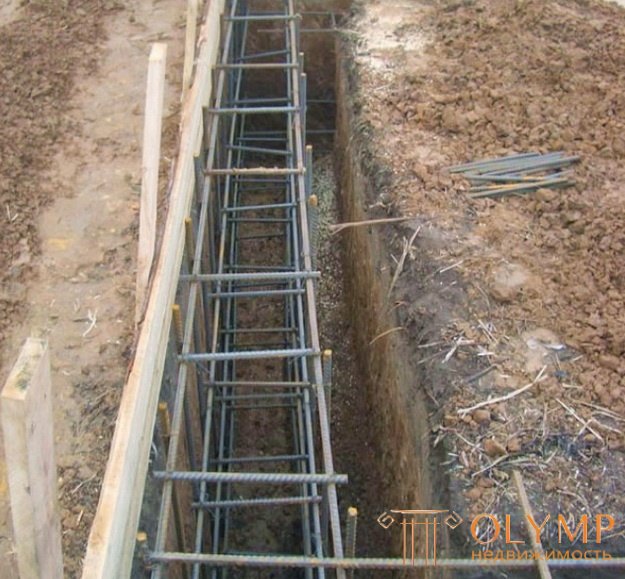
With the reinforcement, the most apocalyptic misunderstandings are possible - from the use of beams of smooth wire with a diameter of 4 - 6 mm, according to the “what was” type, to laying one armored belt in the center of the beam.
It is necessary to use only calculated reinforcement. In extreme cases, with intuition, with the margin of safety, but necessarily special ribbed reinforcement with a diameter of 12 - 16 mm 3 - 6 longitudinal rods at the edges of the bending beam. Those. reinforcement is laid inside the body, 5 cm from the edge, the rods are fastened with crossbars. The greater the height of the foundation tape, the greater the bending resistance in the vertical plane, and the greater the load on the reinforcement.
These errors lead to very serious consequences - to cracks in the walls or to the collapse of walls. But most importantly, to correct the errors after the completion of construction will be almost impossible. You can save on finishing buildings, but do not save on the construction of the foundation.
Sometimes it is diluted with water to encircle without immersion vibrators and vibrolaths so that the concrete can be laid by the airplane. so it is impossible to do. t to the last it is fraught with large sediment cracks throughout the foundation

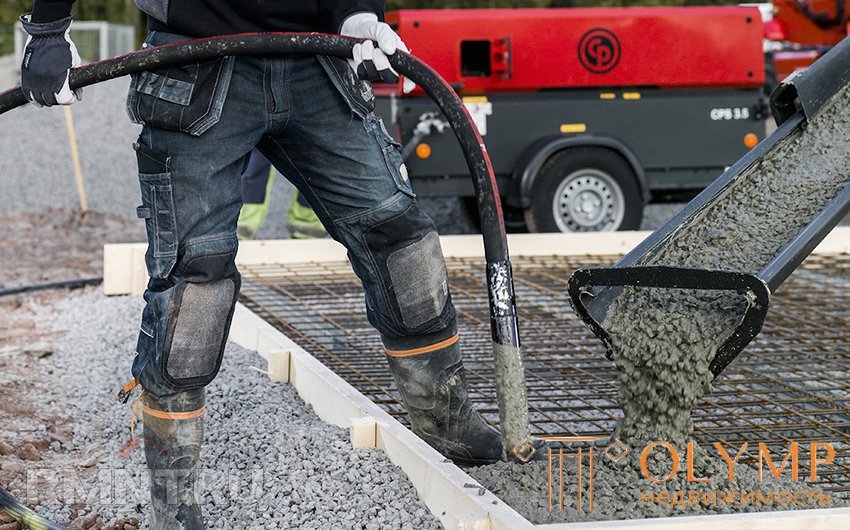
Deep vibrators for compacting concrete mixes.

vibrating rail with guides for leveling the surface of the concrete mix
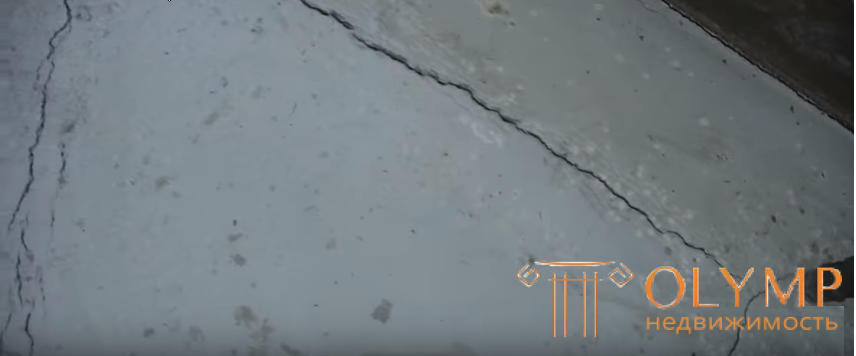
An important stage in the construction of the foundation is the formwork device - a form into which concrete is poured and which is installed after preparing the site and trenches for the foundation. In private construction is usually used strip foundation, for its construction using removable formwork. The requirements for it are very high:
• the formwork must be strong to withstand the pressure of concrete on the walls;
• its dimensions must be strictly maintained;
• there should not be gaps;
• fixing elements produced so that the formwork can be disassembled with a frozen foundation.
The bottom and walls of the formwork of the boards are lined with dense plastic wrap to avoid leakage of the solution and premature evaporation of the cement milk.
Install the reinforcement from the rod and pour the concrete. Level the surface, cover with foil and hold until the concrete sets.
The formwork can be removed when a small gap appears between the boards and the concrete foundation. When removing the shields, you need to knock them on the outside with a rubber hammer to remove the formwork with the least effort. Remove screeds, braces, clamps and alternately remove shields.
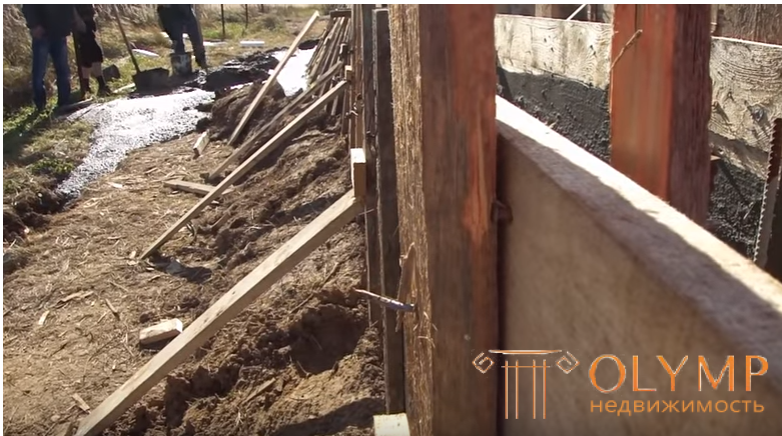
rice dilution of poor formwork
Что бы оставить комментарий войдите
Комментарии (0)