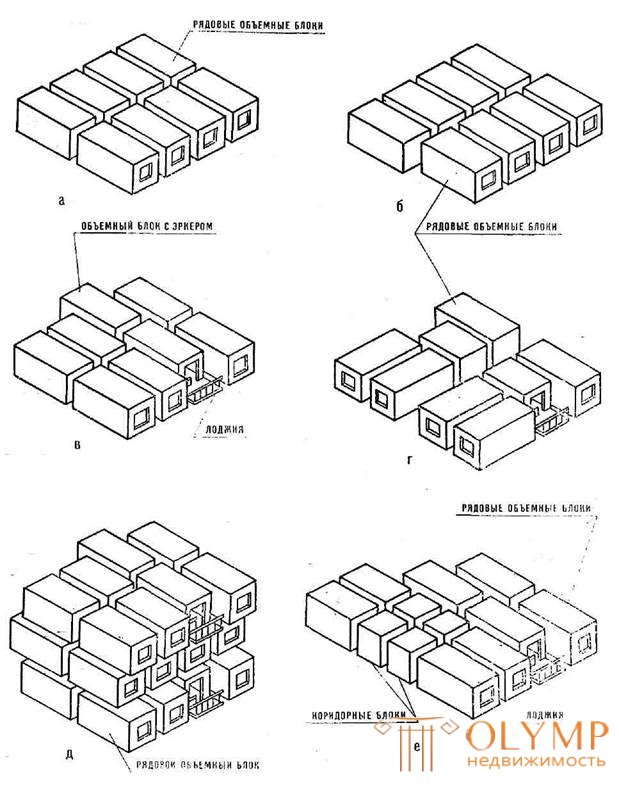
Residential buildings from space blocks
Large-panel buildings are one of the most progressive types of construction. However, labor costs are relatively high. This is due to the fact that in addition to the installation of prefabricated structures and zero-cycle works, one has to perform a number of finishing operations, as well as to lay floors, lay pipelines, electrical grids , etc.
During the construction of buildings from space-spatial blocks, these costs are minimized.
Volumetric blocks are made in the shops of house-building plants, and not only carry out the supporting structures, but also all the work on the finishing and internal equipment.
This allows more mechanized work, improve quality and reduce cost.
Buildings from prefabricated blocks, rooms and apartments
The spatial blocks manufactured at the plant, including one or two rooms with their complete decoration and internal sanitary equipment, are delivered by special auto-locomotives to the building, where they are assembled “from the wheels” with a powerful, for example, gantry crane.
Buildings from the block - rooms according to their spatial scheme can be frameless and frame (fig. 143, 144, 147).
The first attempts in the world relate to 1901, when in Russia a patent was issued for assembling houses from wooden block - rooms.
Since 1950, research design and production organizations in Moscow, Leningrad, Krasnodar, Kiev, Minsk, Novokuznetsk, Permi, etc., began to deal with the problem of volumetric-block housing construction.
The first molding machine was built in the city of Likhobory in 1956.
In 1960, the main directions were determined:
- Factory assembly of blocks from flat panels;
- Factory production of monolithic blocks.
Dimensions - for an apartment, for two rooms, the width of the building and the room. The latter is the most expedient (in terms of technology, transportation, installation, architectural variability, space-planning and design solutions).
Classification by the following main features:
- by the sizes - the block - cabins, the block - rooms, the coupled block - rooms (on body width)
- on designs and method of manufacture - whole-molded (monolithic) and composite;
- according to the role played in the constructive scheme of the building - bearing and non-bearing.
The most widely used are: whole-molded block carriers - “cap” and “reclining glass” rooms (Fig. 145, 146, 147).
When choosing a system for cutting a building, it is advisable to give preference to larger spatial elements, the use of which reduces the number and length of solid joints, speeds up construction, and also reduces transportation costs.
Dimensions of spatial elements are limited in size. So the height does not exceed 3.0 m, and the width is 3.5 m for daytime transport and 6–8 m for nighttime, the length of the turn should be no more than 15–20 m. When used for monolithic works, the gantry crane reaches 20–30 tons According to the method of manufacturing a block - rooms are monolithic or composite of individual panels.
The construction of houses from volumetric-spatial elements, being in principle a further improvement of large-panel housing construction, has not yet left the initial stage of experimental construction.
The constructive properties of block - rooms, with their full and proper use, make it possible to obtain a wide variety of architectural and planning solutions. They can be freely positioned both in the plan and vertically of the building, shifted, rotated relative to each other, etc. (fig. 143, 147)
TECs are close to large-panel ones, and surpass them in parameters.
For example, about 80% of labor costs were transferred to the plant (in a large panel - 40%);
The share of the cost of cargo at the construction site is reduced to 25% (instead of 60%).
The number of mounting elements is reduced by 4 - 5 times.
The construction period is reduced by 3-4 times.
The complexity of the construction site is reduced by 2.5 - 2.8 times.
Concrete consumption is reduced by 25 - 28%.
The advantages of OBD are not limited only by economic indicators. They give a great social effect - improving the work of builders, the quality of the robot, and ultimately - the construction and aesthetic quality of our buildings and structures.

Fig. 143.
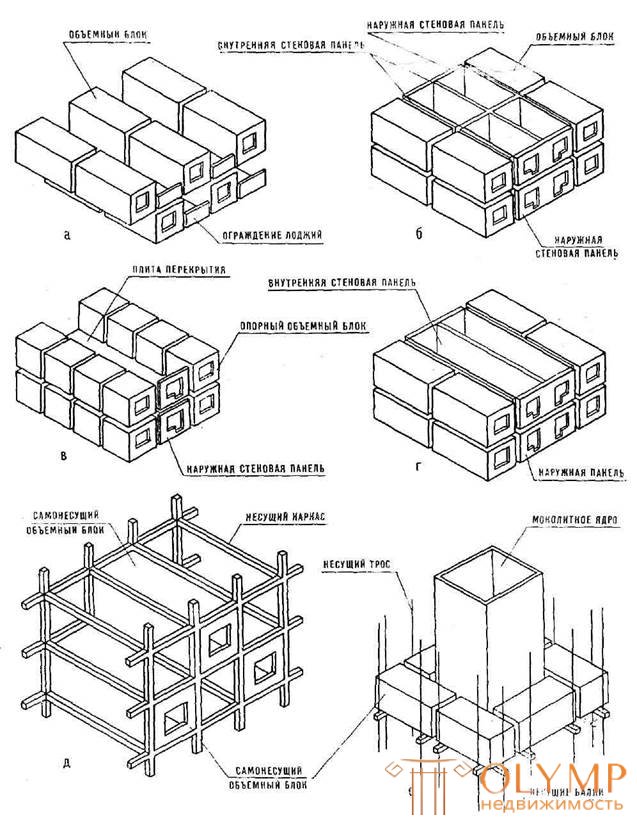
Fig. 144
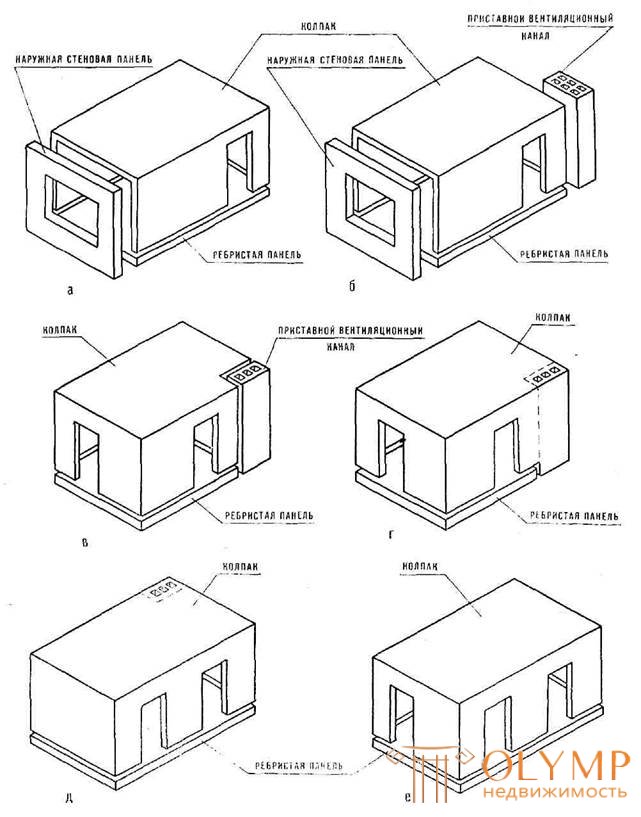
Fig. 145.
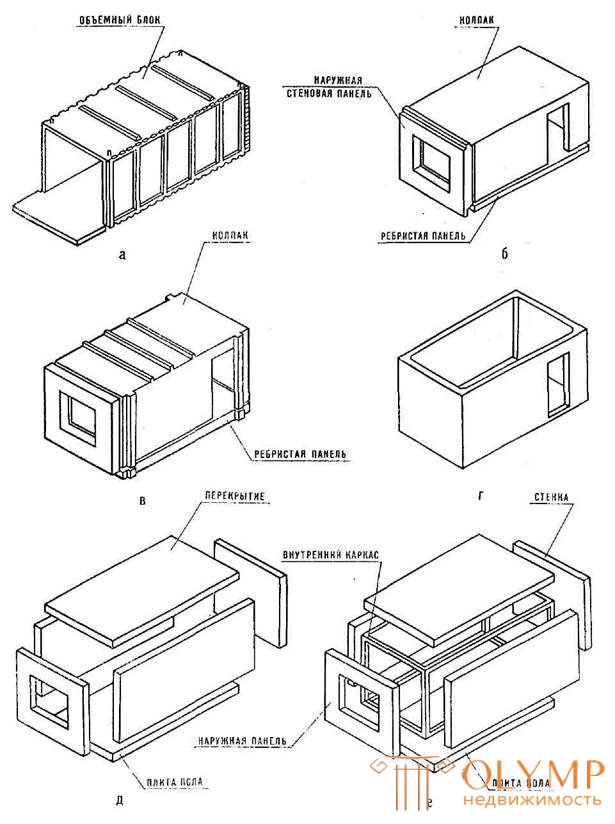
Fig. 146.
VOLUME CONCRETE BLOCKS
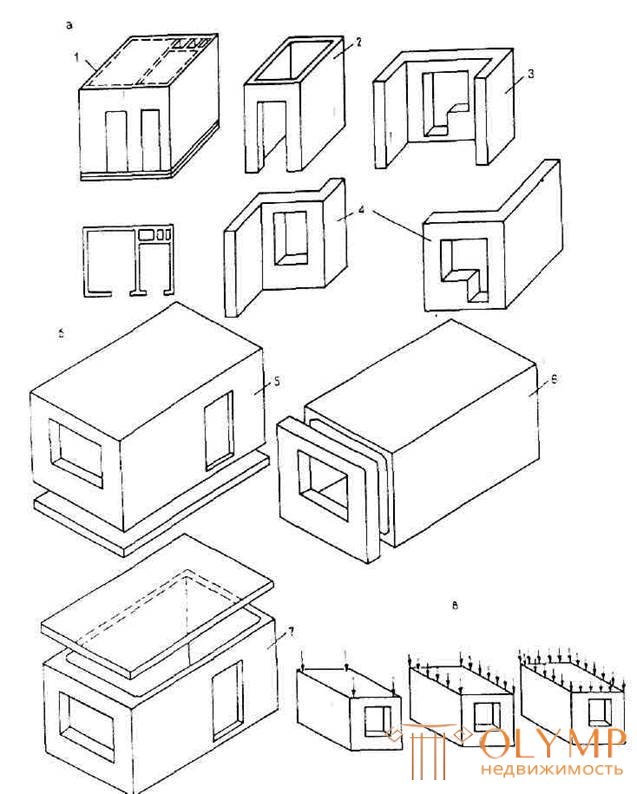
a - small; b - large; a - diagram of the transfer of vertical loads on the volume blocks
1 - sanitary ware cab; 2 - tubing elevator shaft; 3 - bay window; 4 - risalits; 5 - block type "cap"; 6 = "pipe"; 7 - "glass"
Fig. 147.
CONSTRUCTIVE SYSTEMS OF VOLUME - BLOCK BUILDINGS
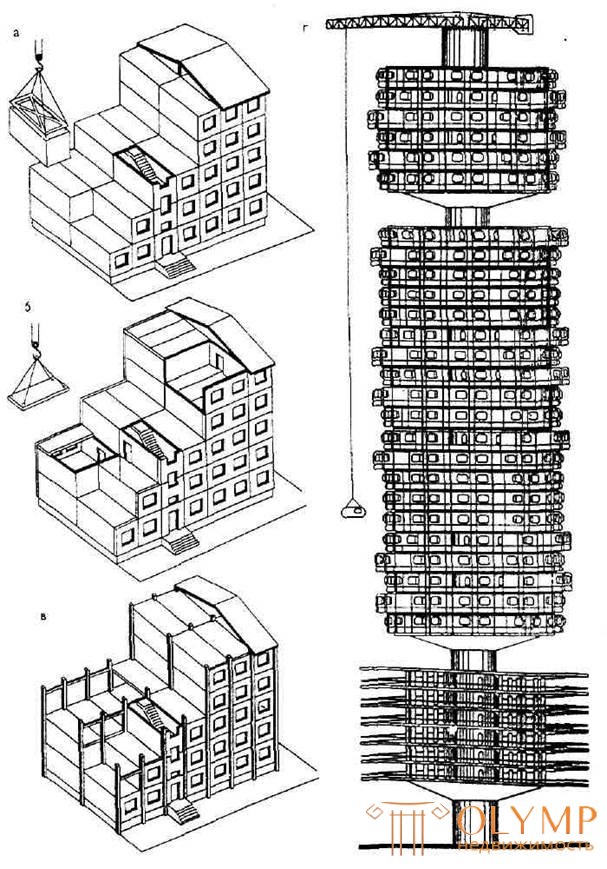
and - frameless; b - block wall; in - frame; g - barrel
Fig. 147.
UNIFIED SANITARY - TECHNICAL CABIN TYPE "GLASS"
(SERIES 1.188 - 5)
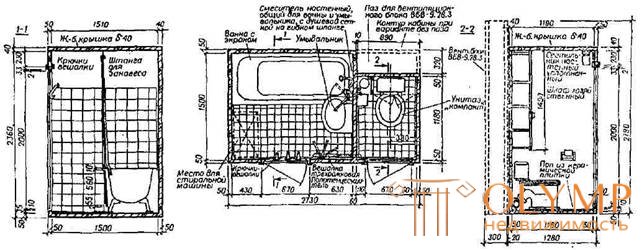
PROTECTION AND MOUNTING
GENERAL VIEW OF THE CABIN
SCHEME OF INSTALLATION OF WALLS
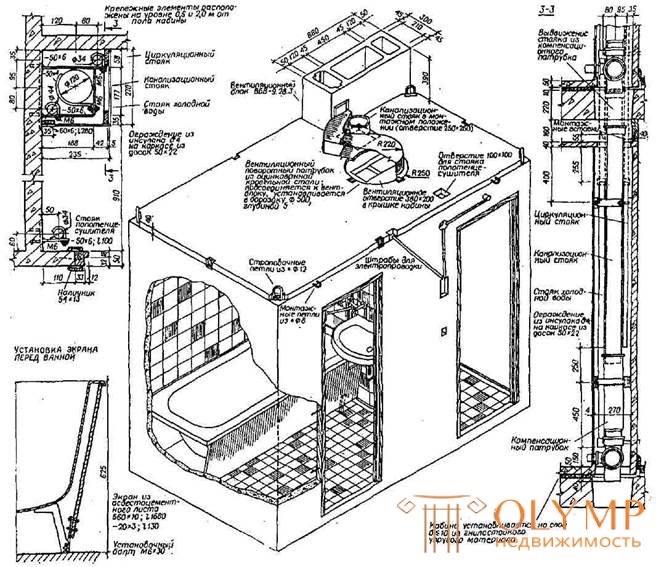
Fig. 148.
COMBINED SANITARY - TECHNICAL CABIN TYPE "KOLPAK"
(SERIES 1.188 - 5)
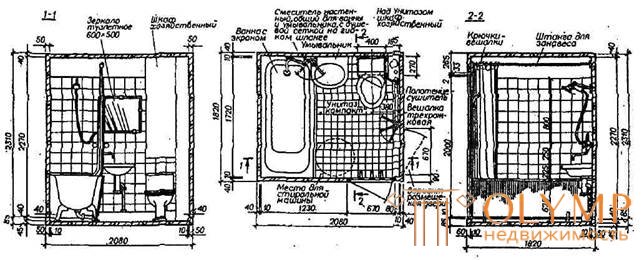
PROTECTION AND MOUNTING
GENERAL VIEW OF THE CABIN
SCHEME OF INSTALLATION OF WALLS
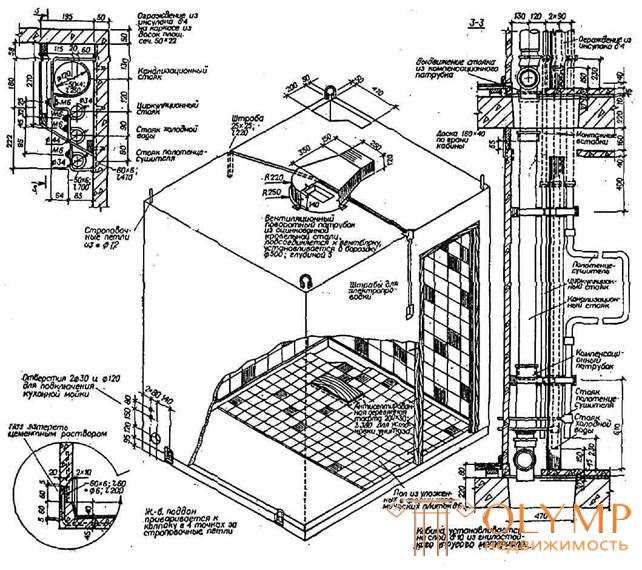
Fig. 149.
Что бы оставить комментарий войдите
Комментарии (0)