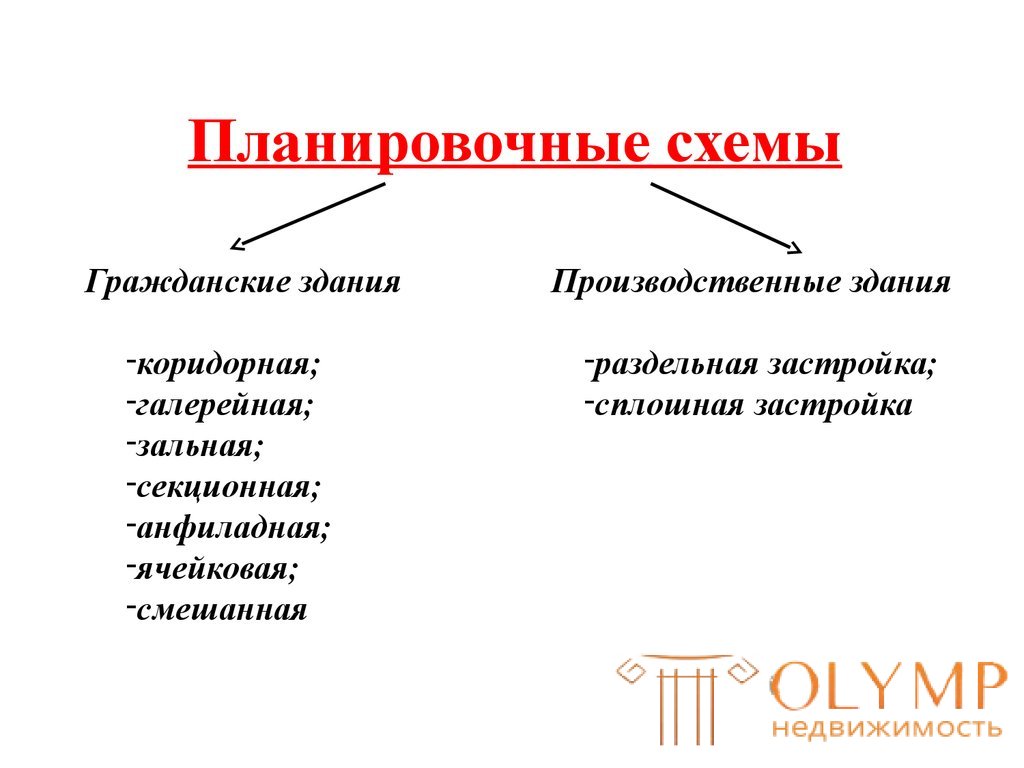
The inner space is the reality for which the building is being carried out. For its fencing and organization are used material structures created by means of construction equipment.
It can dismember:
1) solid fencing - walls, partitions, floors, - the intersecting planes of which form elementary closed volumes within a large complex volume - a building. When using them, complete isolation of individual functions can be achieved;
2) material constraints that do not violate the visual connection of parts of the space - partitions and barriers that do not reach the ceiling, partitions of transparent materials, perforated panels, grids and balustrades (concrete, metal, wood, etc.). Such elements help to separate zones intended for parts of a single process, for example, zones for visitors and employees in the post office or bank;
3) a dashed, intermittent barrier, delimiting parts of the space, but not obstructing the passage (a series of columns or pillars, walls and partitions that do not form a closed volume). The division of space thus intended makes it possible to streamline the organization of processes that do not need a rigid division, to direct the development of these processes. In a large room, a dotted restriction may be allocated a part of the area for a through passage;
4) the division of the horizontal plane of the floor into parts located in different levels (within one large space). A single air volume is preserved, but the division of functions is no less reliable than when using material fences;
5) the change in height or distance between the side constraints. So a place can be designated for a part of a single process;
6) light gradation. Concentrated light can accentuate certain parts of the space and outline its division, which corresponds to the organization of functions. This is the most conditional method of partitioning space. It is used in museums and exhibition facilities.
The main principle of the organization of the architectural space is the development of links between the parts while maintaining their clear distinction.
This principle is expressed in various systems of grouping the spaces inside the building. Possible combinations are reduced to five main types. These are cellular, corridor, connected free of room , enfilade and hall systems. The development of ties due to the differentiation of elements increases from the first system to the fifth. The choice of one or another of them is determined by the nature of the processes - the structure of the environment should reflect the structure of functions.

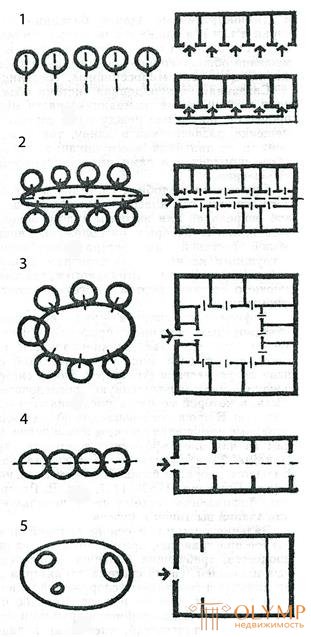
Figure 83 - Grouping systems of spaces in the building, based on the organization of functional processes:
1 - cell system; 2 - corridor; 3 - boundless free; 4 - enfilade; 5 - hall
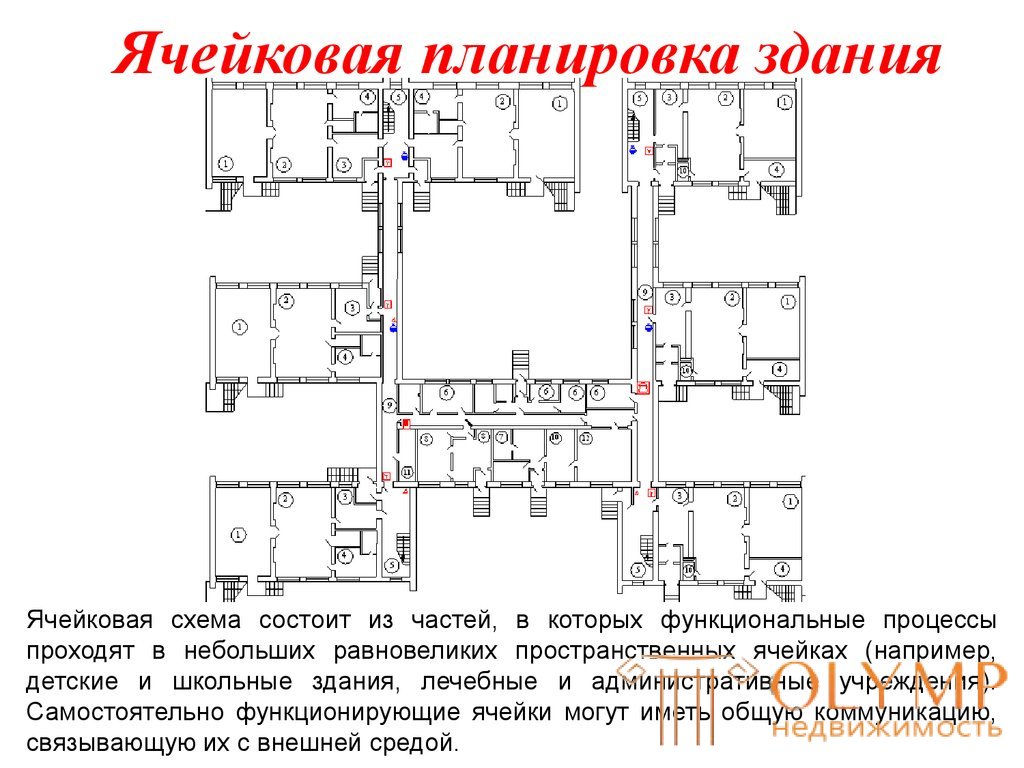
The cell system consists of internally completed functionally independent parts. Each such part has a spatial organization that is not related to the spatial organization of adjacent parts. The most typical cell system for apartment buildings.
Independently functioning cells can have a common communication connecting them with the external environment - such a system is typical for multi-storey residential buildings. Their apartments are separated, independent from one another, but connected with the street by a common staircase (sectional houses) or a staircase and a gallery (gallery houses).
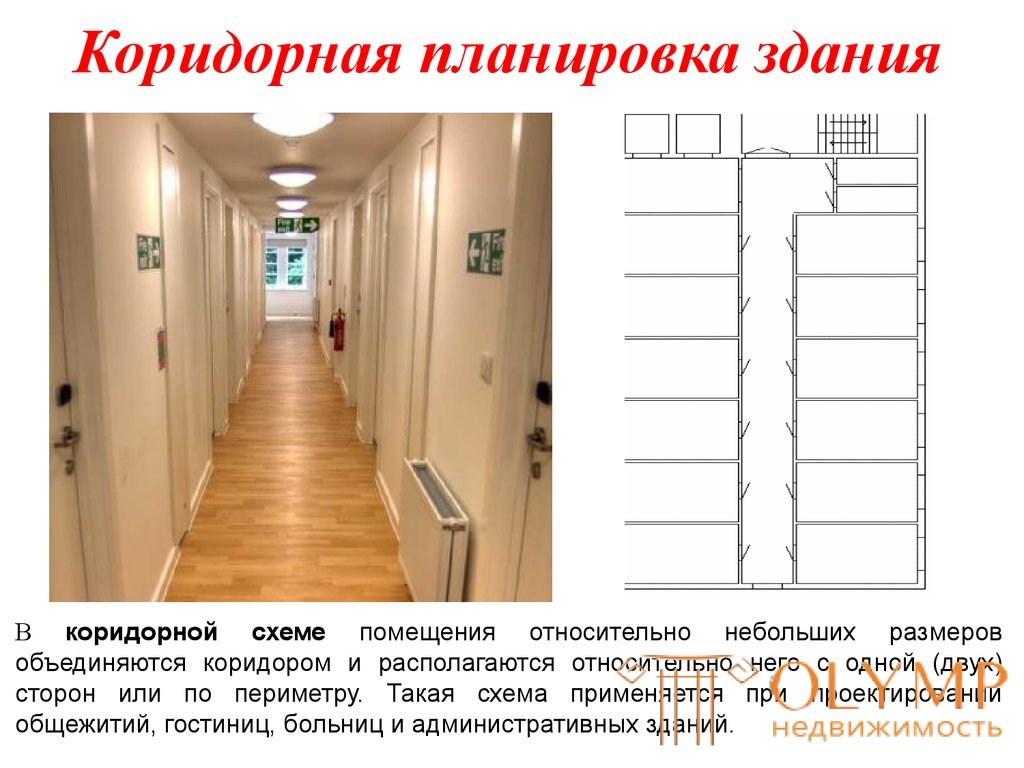
The corridor system consists of cells containing parts of a single cycle of processes. Such cells are elementary, do not have a complex internal organization, they are connected by a common linear communication - the corridor.
The corridor system is used for many types of public buildings (educational and administrative buildings, hospitals, sanatoriums, etc.), as well as residential buildings, where part of the household processes are transferred to public service rooms (dormitories, homes for small families, hotels).
The connected free corridor system unites the cells that also contain the parts of the cycle of processes, but the connection between them is the room, developed both in length and width, and not linear communication. Usually such a room itself has a specific purpose.
Examples of such a system are schools where classes are connected by wide recreation or an assembly hall, hostels whose rooms are located around a common living room; administrative buildings with groups of offices on the sides of large working rooms or a central hall, including an elevator system (high-rise buildings).
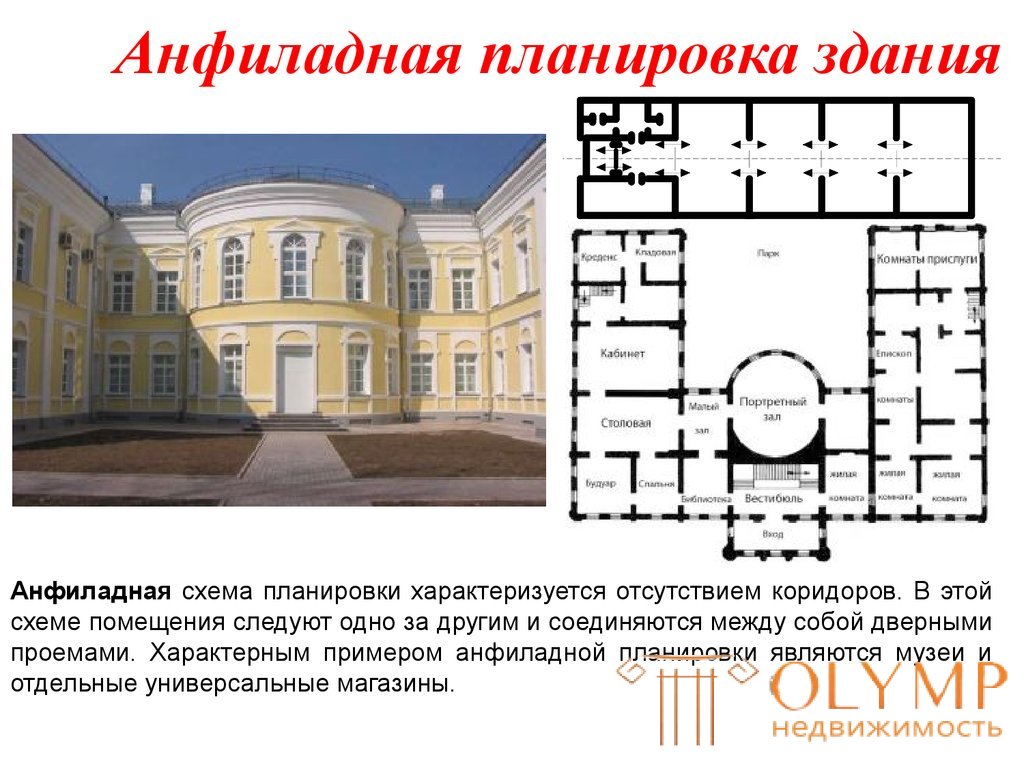
The enfilade system is a series of rooms united through a passage, used in the unity of the functional process, requiring only a small degree of division of its parts. Such a system implies a certain sequence in which its parts are revealed in another. In the past, the enfilade united the ceremonial rooms of palaces and mansions. The enfilade system is often used for exhibition buildings and museums.
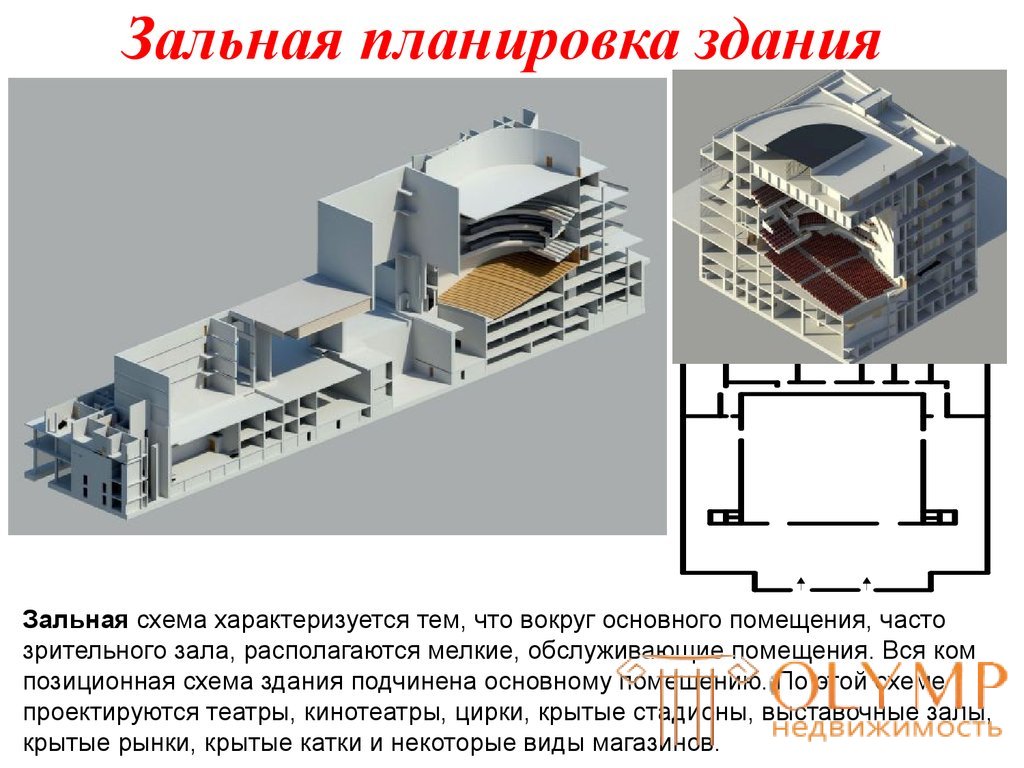
The hall system, which is based on a single space, is used for single processes that require large undivided areas.
This system is typical for entertainment and sports facilities, pavilions, exhibitions, covered markets. The living space is usually complemented by groups of ancillary rooms that have a corridor or enfilade system; only in rare cases can it exist in isolation.
Sharing different methods of grouping spaces is caused by the complexity of the system of processes associated with the building. In large buildings, it is the rule rather than the exception.
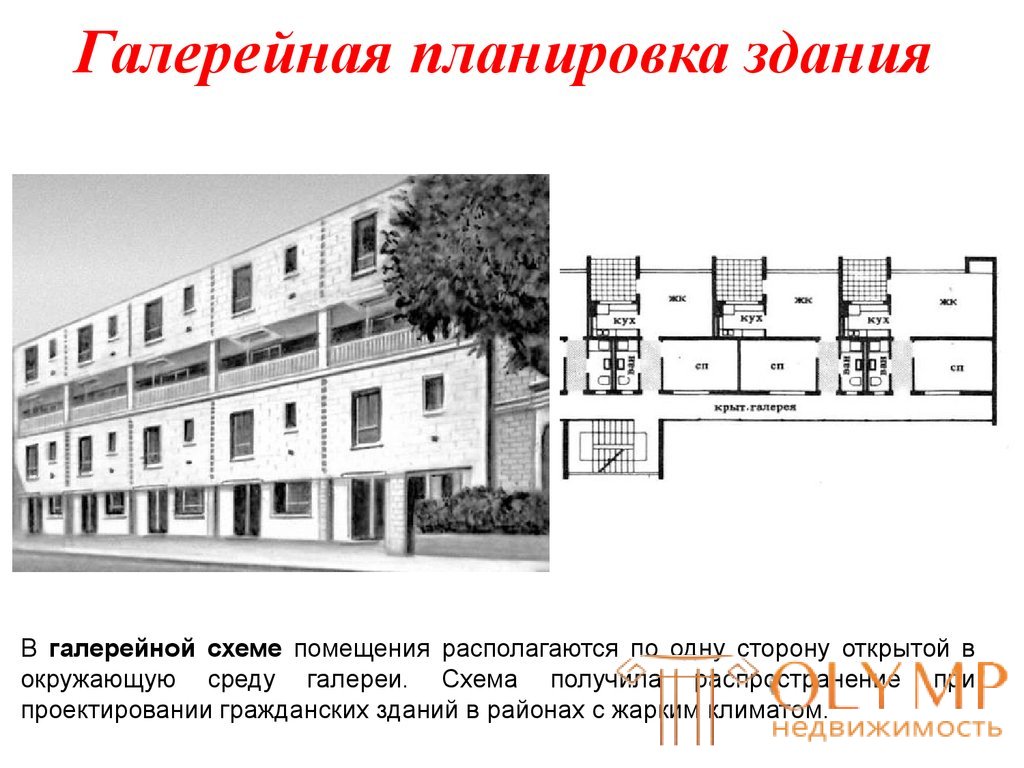
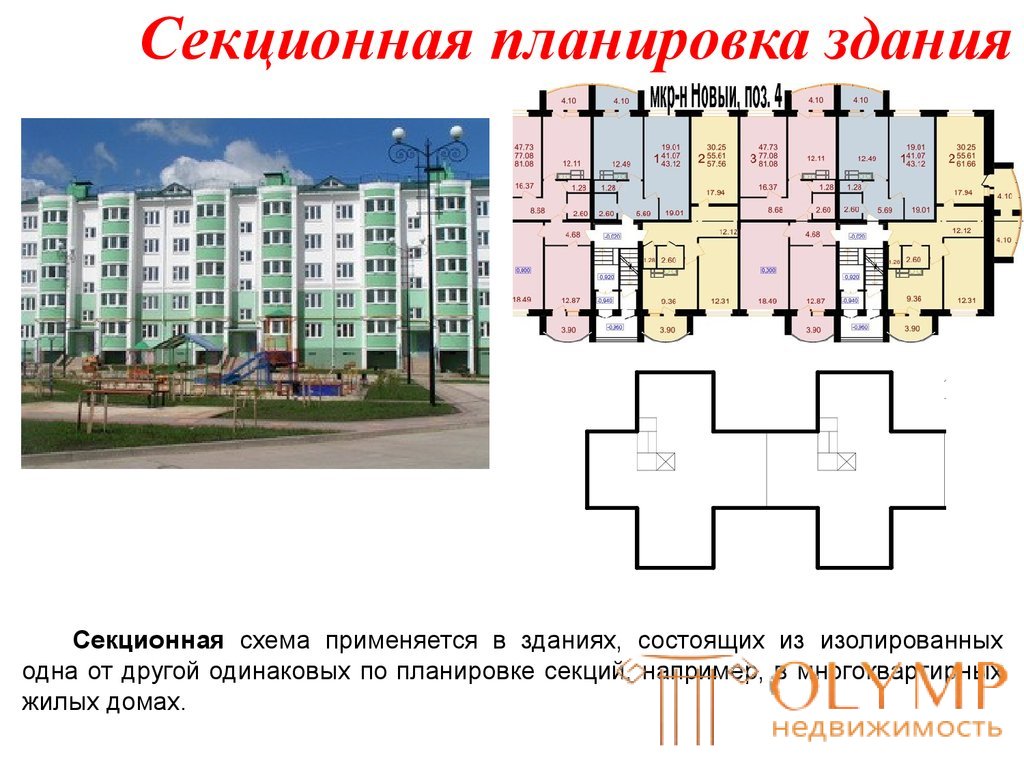
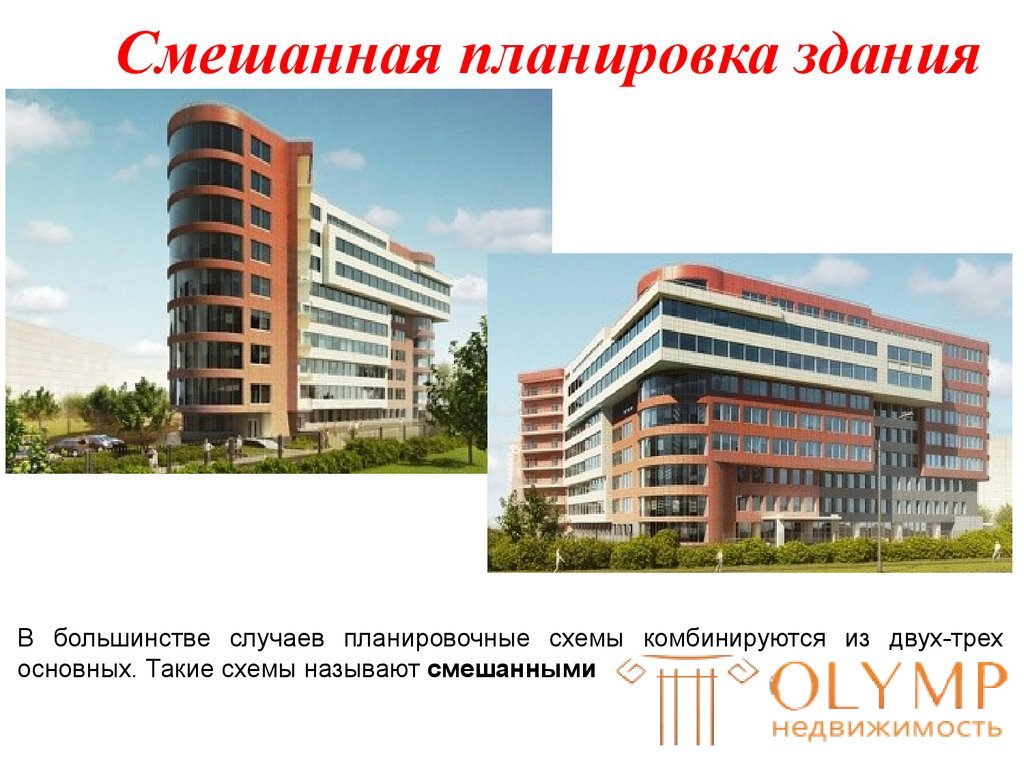
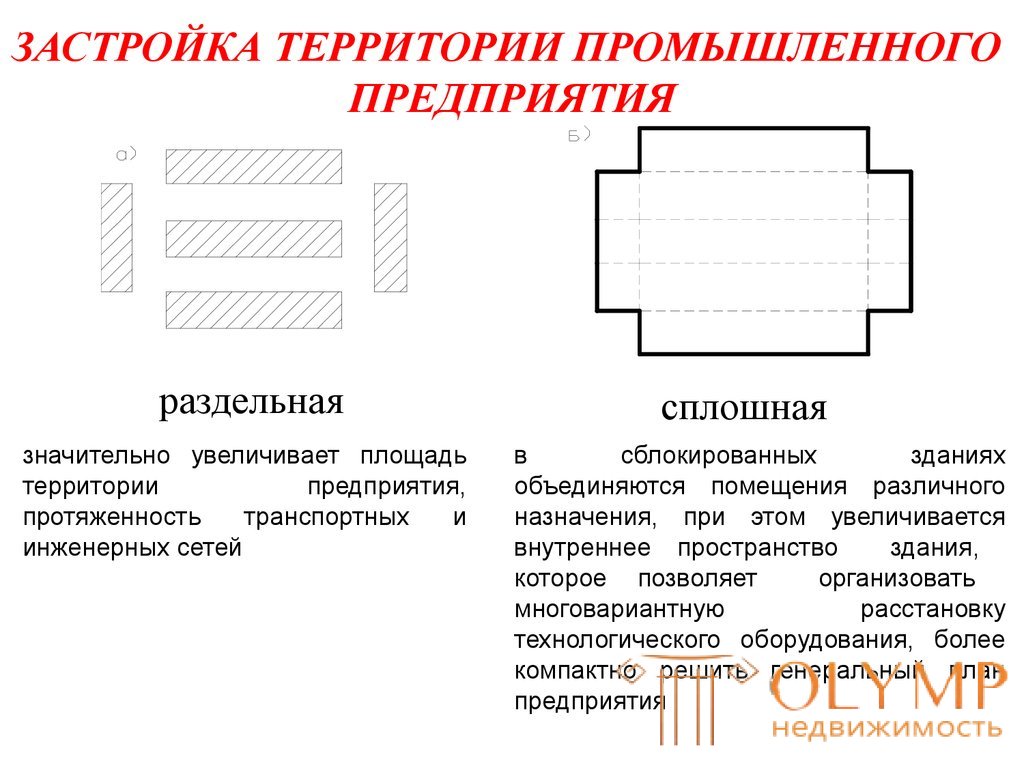
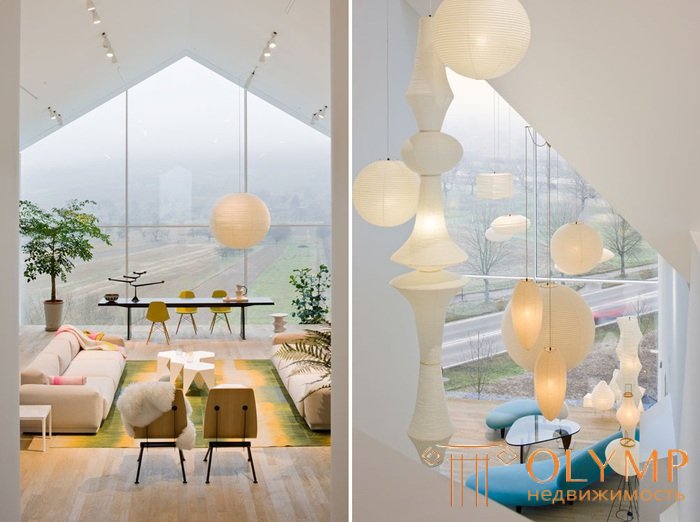
The organization of the internal space of the building can not be solved as an independent task. This space should be protected from ungrateful influences from the outside, but at the same time remain part of a single human environment and be inextricably linked with external, open space. The functions themselves can include both internal and external space in their sphere of action.
The building should provide the person not only with physical protection, but also create a sense of security. The other side of the psychological needs that the building must meet is the desire for eye contact with the external environment. Staying in comfortable conditions of an artificial environment, a person must constantly see open space, the sky; the stability of the artificial structures that enclose around it suppresses the psyche, if it cannot be perceived together with the variability of nature. A person must maintain a sense of his unity with the outside world. The human need for physical and visual connection with the external space is very important for the formation of a work of architecture. The material structures of the building not only protect and protect the internal environment, but also serve to organize its relations with the environment.
Game: Perform tasks and rest cool.2 people play!
Play gameA window, on the contrary, is one of the main repeated elements of a building’s composition. The window size for a long time was determined by a compromise between the needs in connection with the external environment and isolation from it. The use of glass made it possible to increase the illumination and visual connection of the premises with the environment without compromising the physical conditions of the internal environment.
The need to increase the illumination and expand the visual contact with the external environment for a long time was limited by the design possibilities, the radical solution was to replace the massive walls with light barriers hung on the frame. The contradiction was allowed - the modern architecture was able to create openings of any shape and length, and even arrange a complete glazing. The wall, all transformed into a transparent fence, is feasible, but not always expedient functionally and aesthetically.
It is inappropriate, for example, in rooms where classes are held that require concentration (reading rooms of libraries, research laboratories, museums, etc.). Glass wall is unacceptable for the home, it violates its intimacy. But for rooms that have organic continuation in the external environment (cinema lobby, cafe in the park, etc.), it is quite natural for the maximum visual disclosure. It enriches the interior and creates a feeling of spaciousness, freedom.
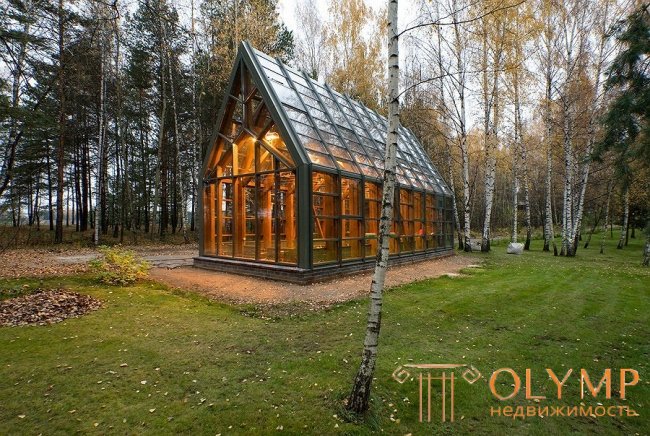
Insufficient illumination tires the eyesight and has an overwhelming effect on the psyche. However, excessive illumination, brilliance, excessively strong light falling on workplaces are no less tiring. Long stay in bright light causes the need for shade. Hence the need to alternate widely opened and brightly lit rooms with shaded and more closed. With this, architecture as if responds to the cyclical nature of nature.
When the interior is visually revealed to the surrounding landscape, the striving of the inner space to the outside can be supported by the organization of all the elements forming it. The unity of the interior and exterior space can be emphasized under penetrating planes. A continuation of the ceiling plane, for example, may be a shed outside the outer fence, a floor plane - a terrace or balcony. The side walls of the room can also be brought out. This technique is effective when the unity of the penetrating plane is clearly perceived - that is, in combination with a solid glass enclosure. Nadokonny jumpers and side walls destroy the impression of fusion of internal and external space.
To achieve the opposite effect - the feeling of closure, security of the interior - you need not only to reduce the size of the windows, but also to emphasize the materiality of the walls, their integrity. The window should be perceived as a hole that does not destroy the plane. Framing, as if a window opening, enhances the feeling of the integrity of the wall.
It is natural to build a composition that grows on the basis of an expedient solution of functional problems from the inside to the outside, from the organization of internal spaces to the form visible from the outside. The way back - from a biased chosen form of volume - almost inevitably leads to contradictions between the requirements of the function and aesthetic patterns.
In modern architecture, there are two methods for constructing the volumetric shape of a building based on the system of its internal spaces.
The first is based on the underlining of parts of the system, on a clear selection of parts of the system, on a clear selection of homogeneous functional groups. Each of them is singled out in a special part of the volume, and the elements that serve for the organization of functional relationships, are also used as connecting links of the composition.
Compositions built on the basis of such a principle of dismemberment repeat the spatial organization of life processes in the same way that a glove repeats the shape of a hand. They give the building a distinctive character that clearly expresses its purpose. However, the direct correspondence to a specific system of processes is the danger of using this method.
Nowadays, the functions of buildings change faster than their technical depreciation occurs. A building that too directly captures a certain system of processes is difficult to adapt for changing needs.
The second method of building the volumetric shape of the building gave rise to the desire for versatility and the possibility of diverse use, eliminating too early "moral" depreciation. This method is based on the formation of a single, maximally generalized form with simple outlines. The internal dismemberment of this form is carried out by means not related to the basic structures of the building (for example, movable partitions).
A number of structures with a universal form that gave rise to numerous imitations were created in the 1950s by the American architect L. Mies van der Rohe. Their internal space is drained as much as possible; smooth floor slabs and rarely placed supports make it possible to change the arrangement of partitions without any particular difficulty.
The external volume of buildings is reduced to the pure parallelepiped shape.
The choice of a particular method should depend on the specific functional and artistic tasks and the environment in which the building is created.
The possibilities of grouping the volume of the building are very diverse. You can, however, define several basic types of spatial composition based on the connection of the building with the external environment. These types include closed, centric, basilica, compact and open composition.
In a closed composition, the volume of the building is grouped around the courtyard. The connection of internal spaces with the external environment is carried out through an intermediate element - an open space included in the building volume.
In the centric composition of the building premises are grouped around the main, central. Its construction has an analogy with the construction of closed compositions: the system of building spaces is subordinated to the inner core; the role of the courtyard is played here by the overlapped, lighted space above. The overhead light device determines the predominance of the height of the central room over the others; The special nature of natural lighting creates an additional emphasis emphasizing its importance in composition. Centric systems meet the requirements of a harsh, sun-poor climate.
Basilical compositions have a main spatial core, developed in one of the directions of the plan. The space in such a composition is revealed to the middle, highest division, with windows in the upper part. For basilica buildings is characterized by a clearly defined direction. The term itself comes from basilicus - public buildings of ancient Rome, which served for meetings, trading operations, and judgments. This compositional technique was developed in the Romanesque and Gothic architecture of Western Europe.
Basilica composition is often used in modern architecture where there is a directional movement of large masses of people - in buildings of large exhibitions, covered markets, etc. This type is also used in indoor sports facilities (indoor sports arenas, swimming pools, etc. ). The vastness of the central spaces, usually overlapped by vaults, is a characteristic feature of modern basilica compositions.
With a compact composition of buildings, their premises are grouped around large spaces that do not have natural light.
Improvement of artificial lighting and ventilation of buildings made it possible to change the relationship between the internal and external environment. Public buildings appeared, the main premises of which do not need natural light - theaters, concert halls, large audiences, and then cinemas, where direct connection of the main halls with the external environment is generally excluded. Regardless of the capriciously changing natural light, artificial lighting gives certain advantages, for example, for exposition of museums and exhibitions or large stores. Изоляция от внешней среды в таких случаях не связана с психологическими трудностями: пребывание здесь основной массы людей непродолжительно, а их внимание целеустремлённо направлено.
Возможность отказаться от естественного света в основных помещениях привела к широкому применению компактного приёма композиции зданий.
Для компактных композиций имеют значение только такие связи с внешней средой, которые определяются передвижением людей или доставкой материалов. Благодаря этому, организация подобных сооружений более свободна, а их возможные решения более многообразны, чем в центрических композициях прошлого столетия.
Замкнутые, центрические и компактные композиции производят впечатление монолитных объёмов, развитых по фронту и в глубину.
Открытая композиция складывается из объёмов с ясно выраженной протяжённостью в одном направлении, а формируемые ими открытые пространства свободно сливаются с окружающей средой. Основные помещения зданий с открытой композицией имеют контакт с внешним пространством и естественное освещение. Возможные сочетания объёмов в открытой системе чрезвычайно разнообразны.
Основные системы организации внутреннего пространства в открытых композициях – коридорная и анфиладная. Они могут дополняться обособленными объёмами, заключающими зальное пространство, или помещениями, объединёнными по бескоридорной системе.
With all the variety of such compositions, their common feature is their connection with the environment. An open composition cannot be interpreted as a three-dimensional body flown around the surrounding space. It captures the surrounding environment in its sphere, joins it, forms it. The volumetric shape of a building is both a visible expression of the system of its internal spaces, and an element of the composition of an ensemble, in it the compositional interaction of the interior and the external environment is manifested.
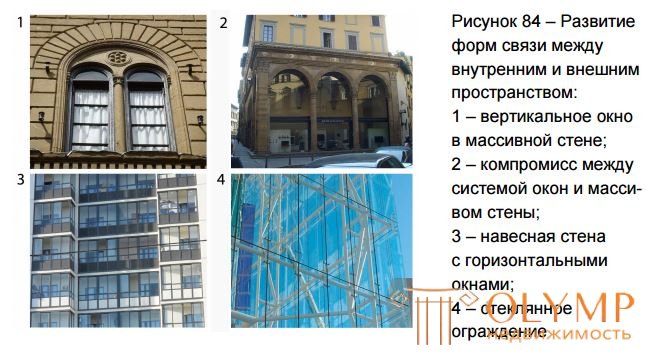
Figure 84 - Development of forms of communication between the inner and outer space: 1 - a vertical window in a massive wall; 2 - a compromise between the window system and the wall array; 3 - curtain wall with horizontal windows; 4 - glass fencing
Что бы оставить комментарий войдите
Комментарии (0)